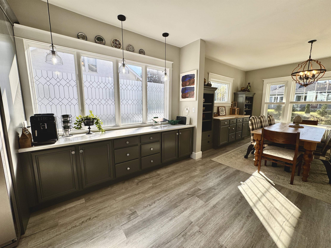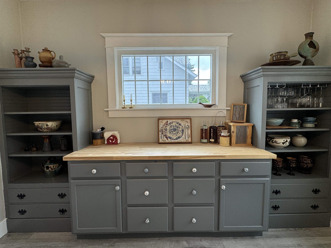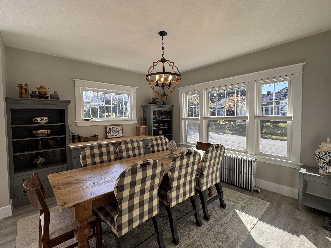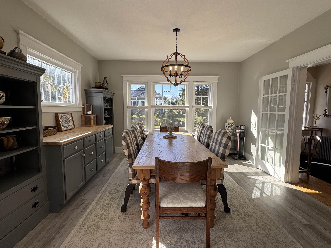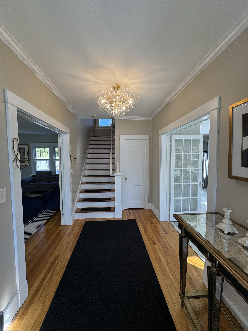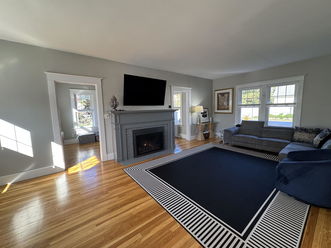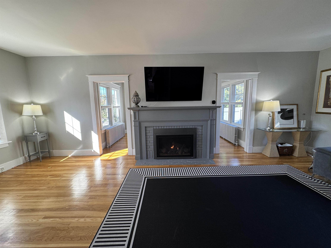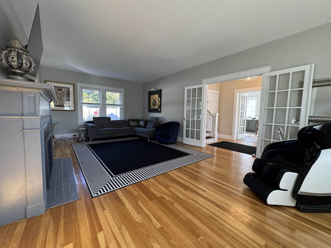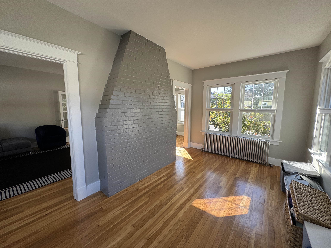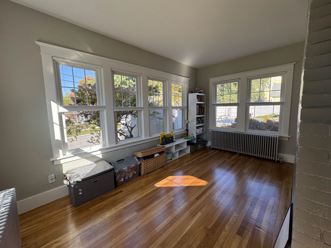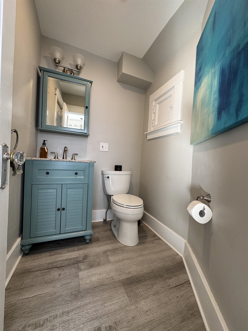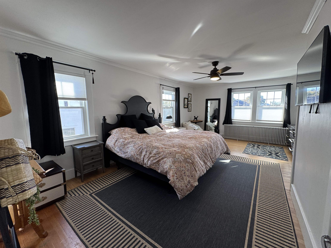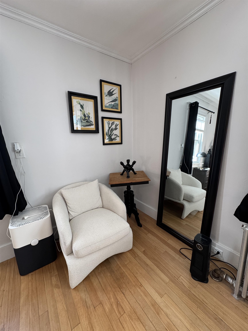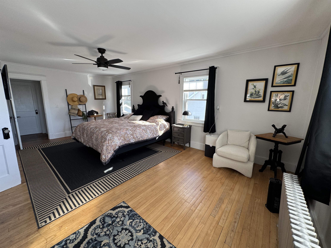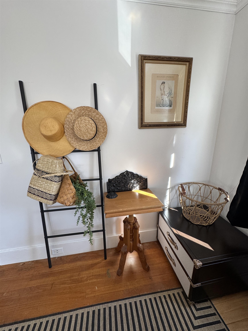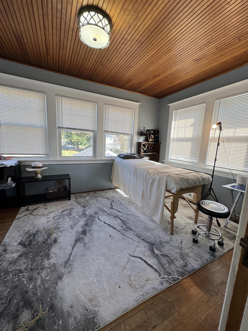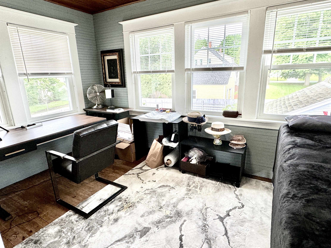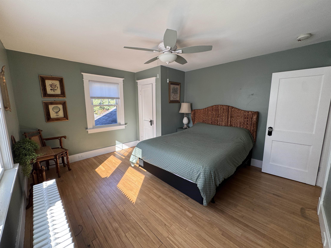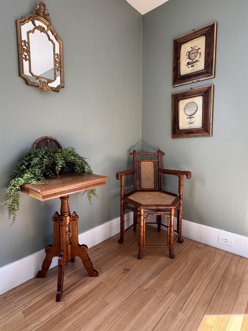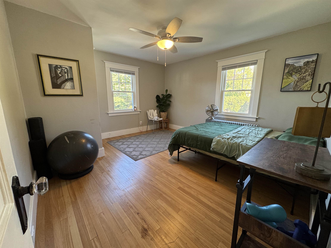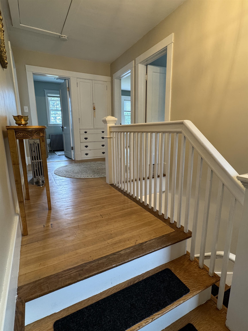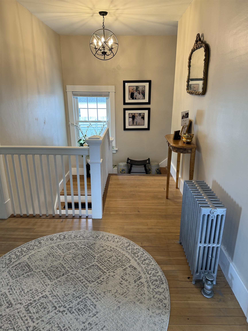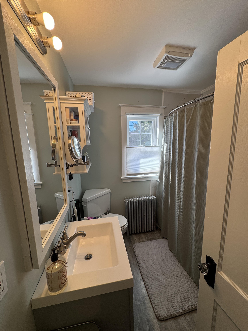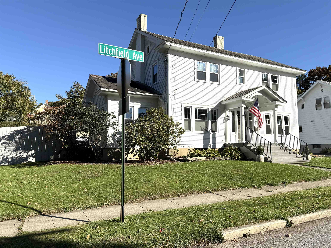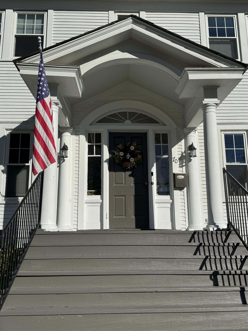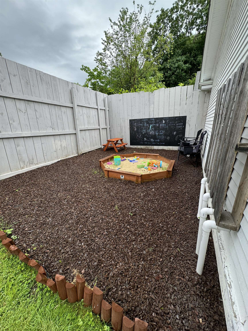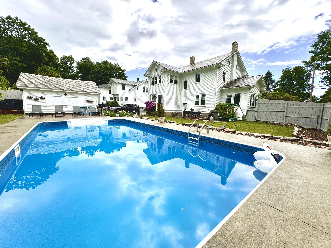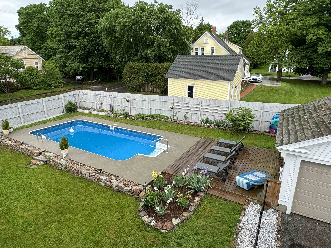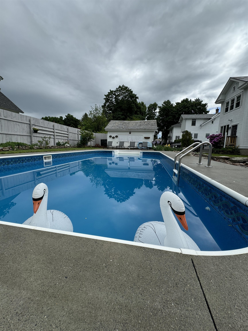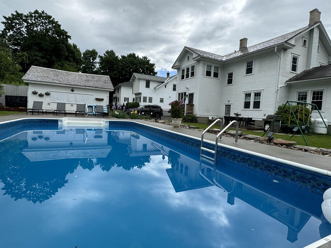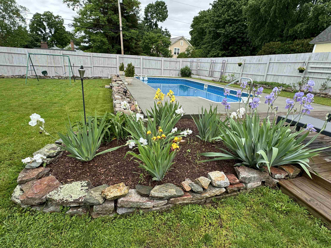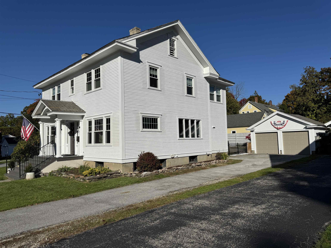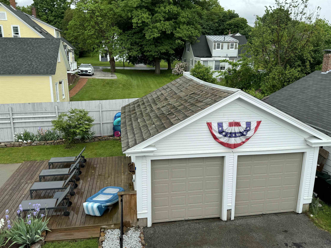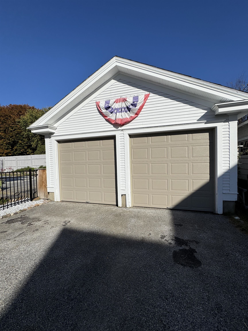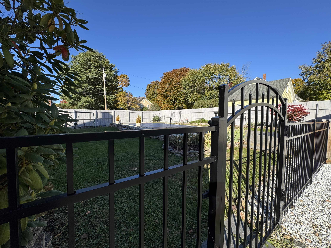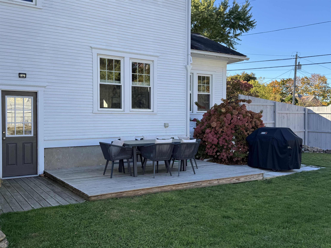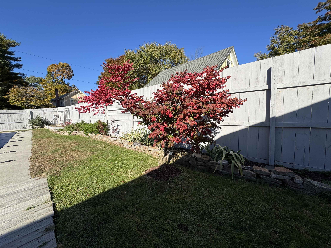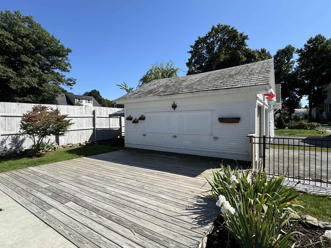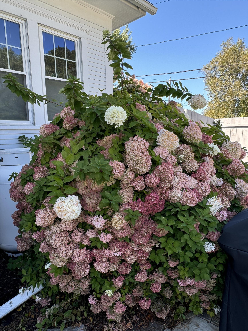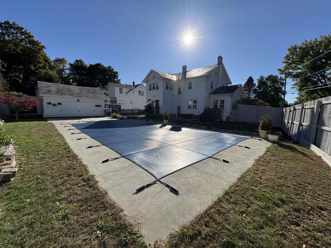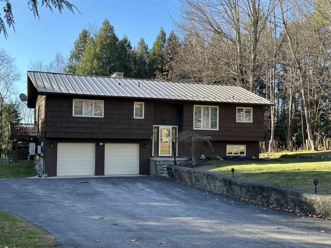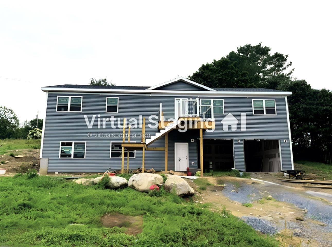1 of 46
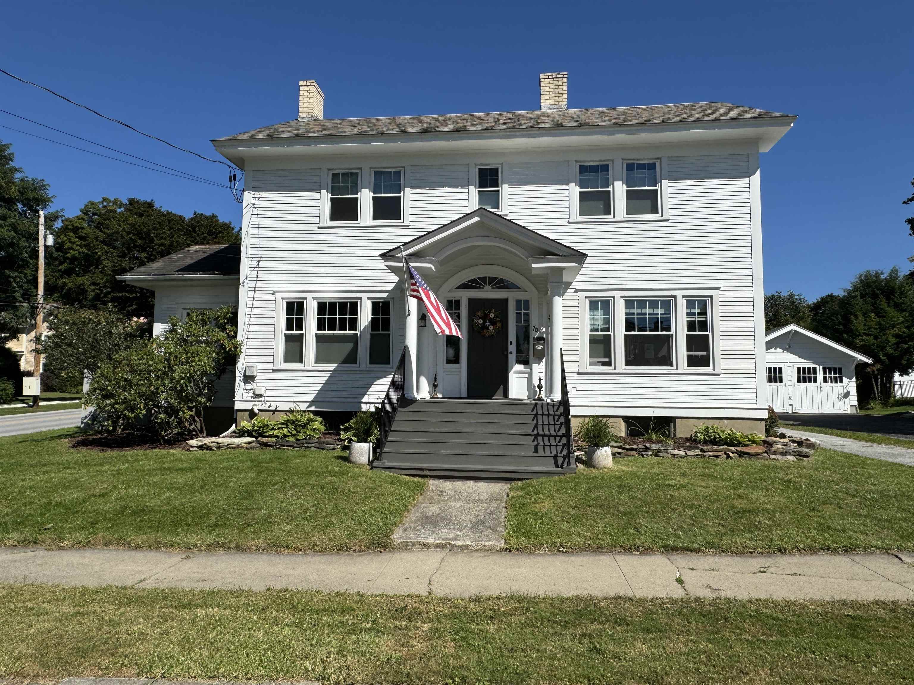
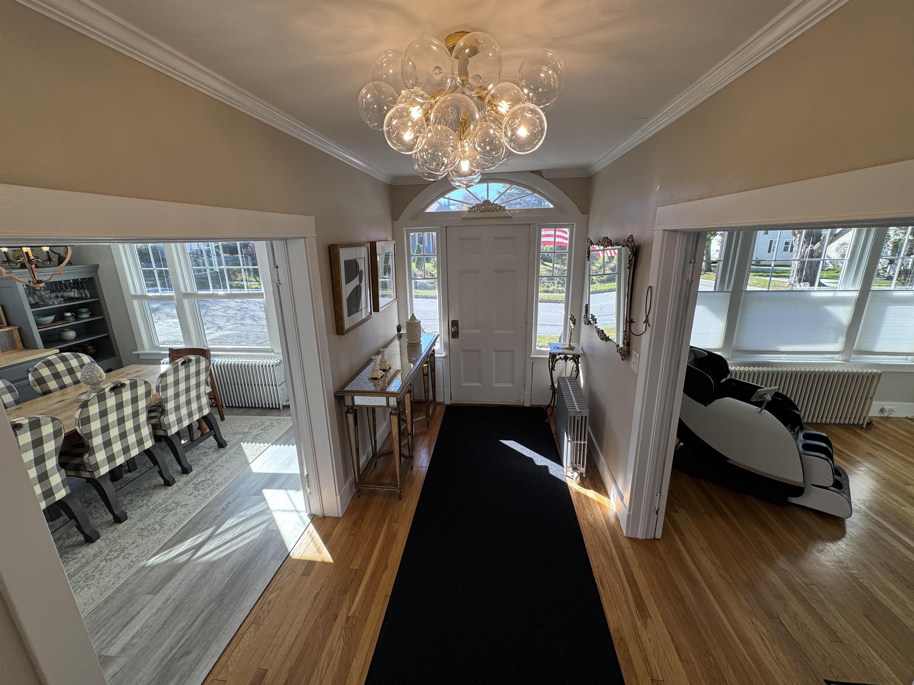
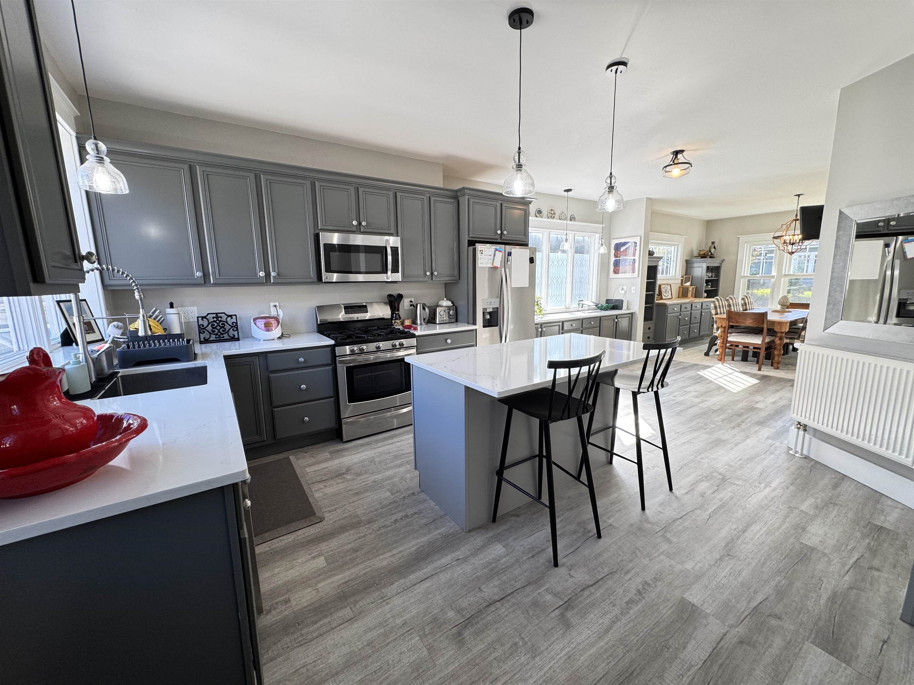
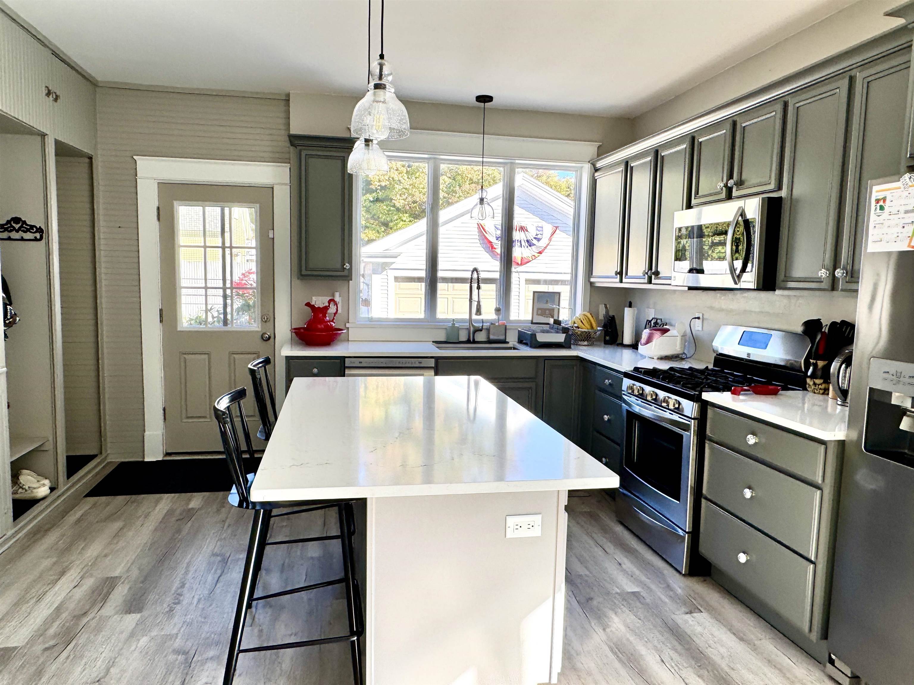
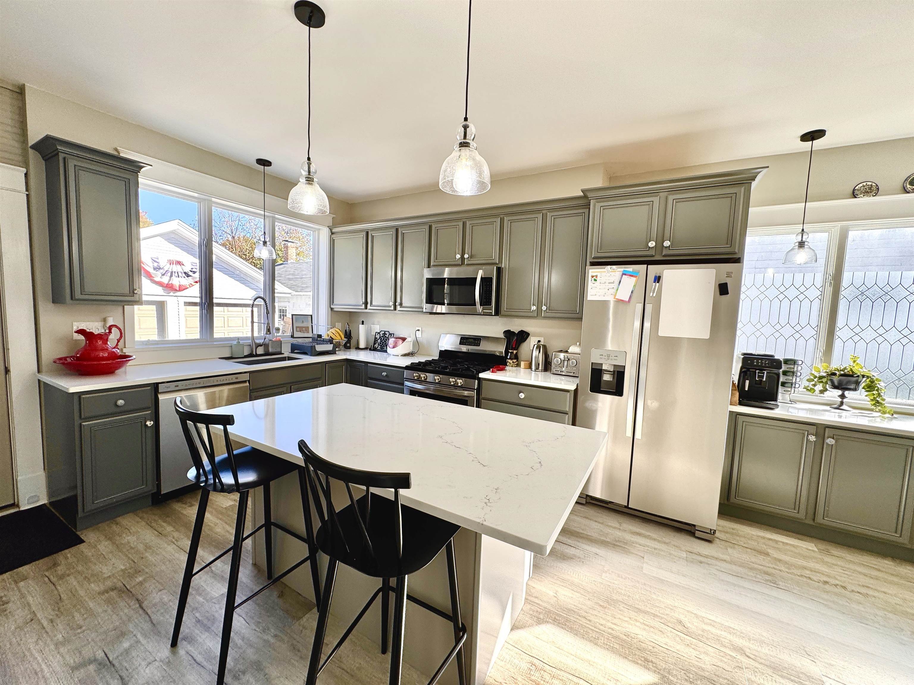
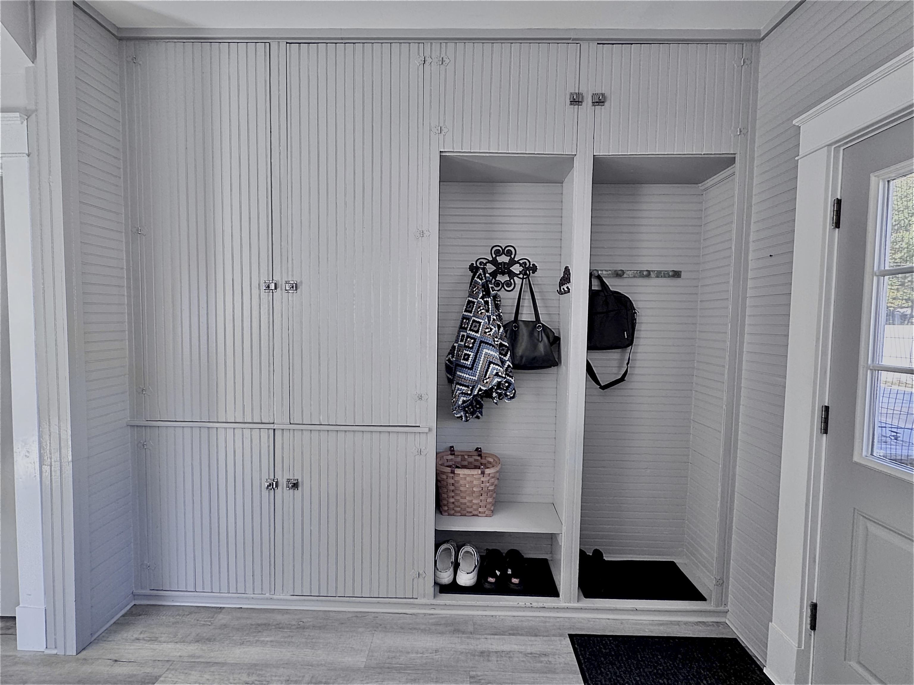
General Property Information
- Property Status:
- Active
- Price:
- $550, 000
- Assessed:
- $0
- Assessed Year:
- County:
- VT-Rutland
- Acres:
- 0.17
- Property Type:
- Single Family
- Year Built:
- 1924
- Agency/Brokerage:
- Nancy Greenwood
Watson Realty & Associates - Bedrooms:
- 3
- Total Baths:
- 2
- Sq. Ft. (Total):
- 2254
- Tax Year:
- 2024
- Taxes:
- $8, 016
- Association Fees:
Don't miss one of Rutland City's most prestigious homes in a highly sought-after neighborhood. Meticulously maintained, this home is move-in ready and comes FULLY FURNISHED. This classic center hall colonial is boasting with elegance and charm. Recently renovated modern kitchen features stainless steel appliances, granite countertops and a center island open to the dining room with stunning built-ins. Enjoy snowy evenings in the oversized living room with pretty French doors, enhanced by the ambiance of the propane fireplace or watch sunsets in the sunroom which would also make a great in-home office space. This immaculate home is sun-drenched in sunlight and gleaming hardwood floors throughout. The second floor offers a large primary bedroom, two additional bedrooms, full bath and unheated bonus office space overlooking the in-ground pool- only a few years old. This well appointed home doesn't stop on the inside; Enjoy backyard bbq's on the patio and pool parties in your summer oasis within the privacy fenced-in beautifully landscaped yard with a hidden child's play area. Other renovations made in the past few years include: High efficiency propane boiler, 80 gallon Heat Pump hot water heater, 150 amp wiring, newer windows, modern light fixtures and so much more! Centrally located with easy access to Route 4 to Killington/Pico ski are, downtown for dining, farmers market and shopping; lakes, mountain biking, hiking trails and schools. This home is turnkey.
Interior Features
- # Of Stories:
- 2
- Sq. Ft. (Total):
- 2254
- Sq. Ft. (Above Ground):
- 2254
- Sq. Ft. (Below Ground):
- 0
- Sq. Ft. Unfinished:
- 1492
- Rooms:
- 7
- Bedrooms:
- 3
- Baths:
- 2
- Interior Desc:
- Fireplace - Gas, Fireplaces - 1, Furnished, Kitchen Island, Laundry - Basement
- Appliances Included:
- Dishwasher, Dryer, Microwave, Refrigerator, Washer, Stove - Gas, Water Heater - Heat Pump
- Flooring:
- Hardwood, Vinyl Plank
- Heating Cooling Fuel:
- Gas - LP/Bottle
- Water Heater:
- Basement Desc:
- Concrete, Concrete Floor, Full, Stairs - Interior, Sump Pump, Unfinished
Exterior Features
- Style of Residence:
- Colonial
- House Color:
- White
- Time Share:
- No
- Resort:
- No
- Exterior Desc:
- Exterior Details:
- Fence - Full, Patio, Pool - In Ground
- Amenities/Services:
- Land Desc.:
- City Lot, Corner, Landscaped, Level, Mountain View, Sidewalks, Ski Area, View, Near School(s)
- Suitable Land Usage:
- Roof Desc.:
- Slate
- Driveway Desc.:
- Paved
- Foundation Desc.:
- Concrete
- Sewer Desc.:
- Public
- Garage/Parking:
- Yes
- Garage Spaces:
- 2
- Road Frontage:
- 201
Other Information
- List Date:
- 2024-10-18
- Last Updated:
- 2024-10-28 21:53:30


