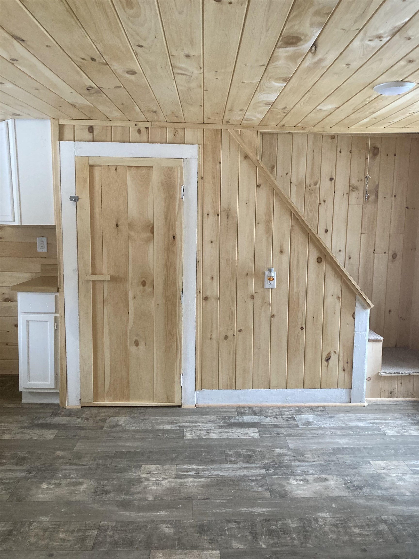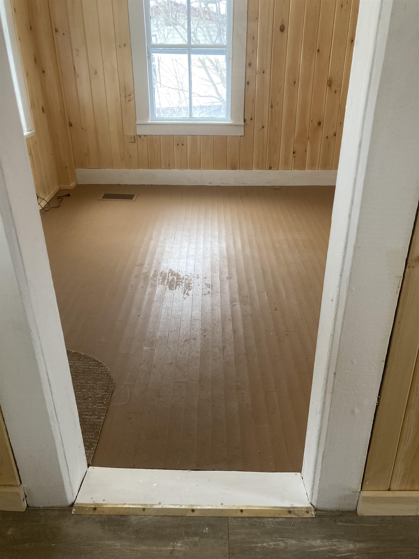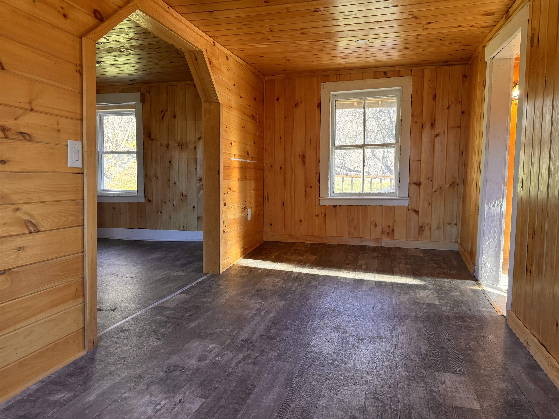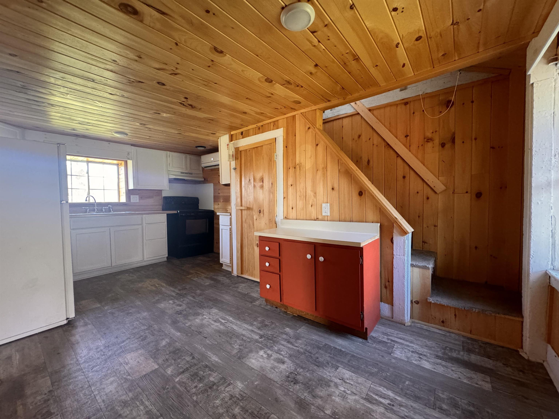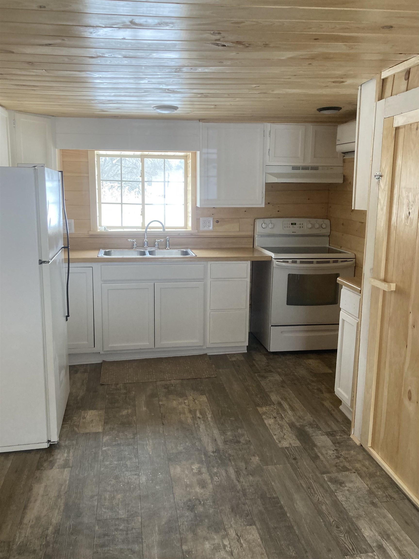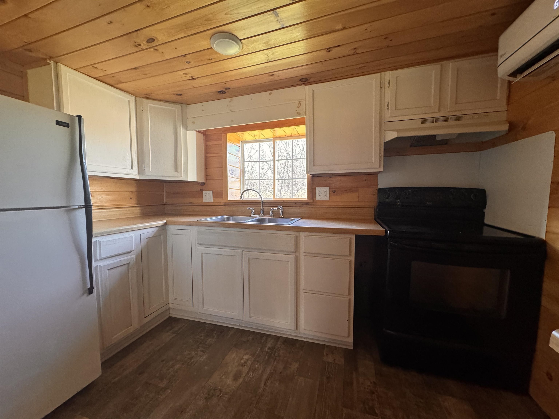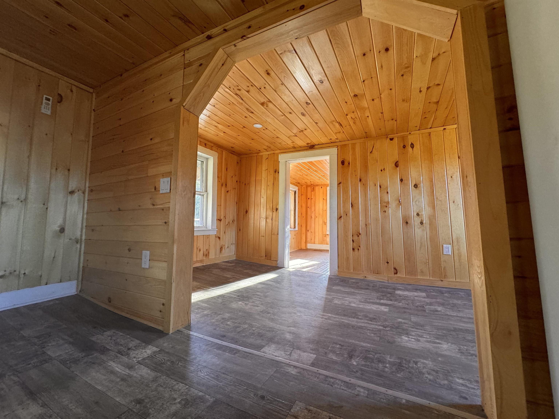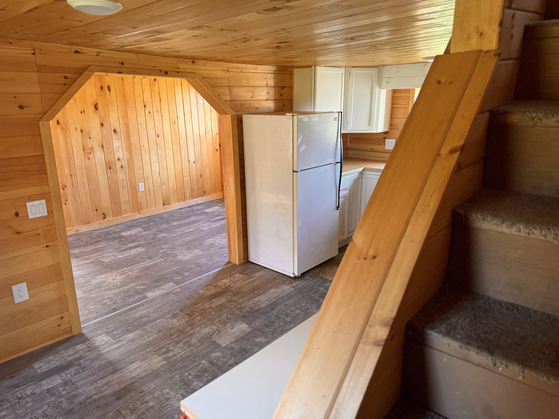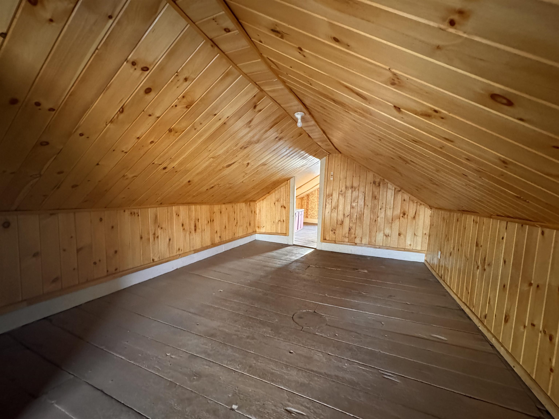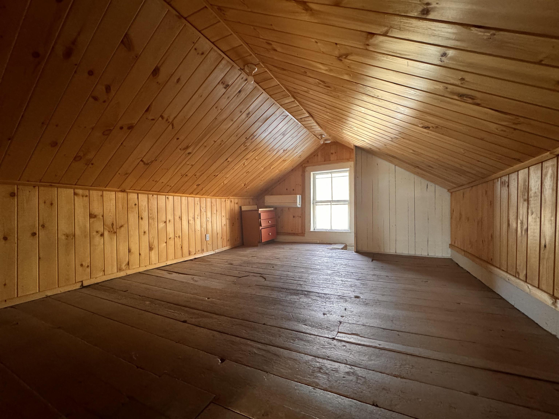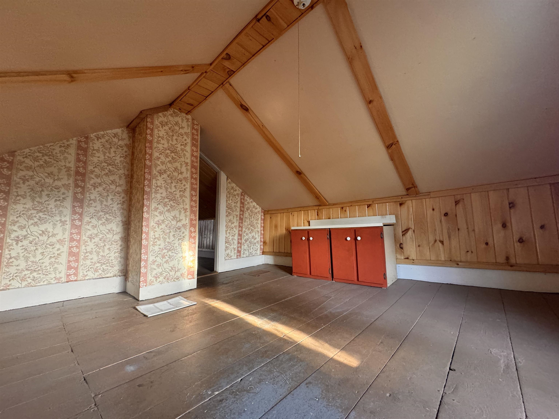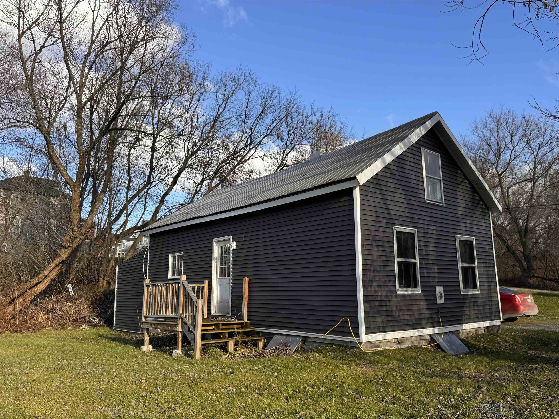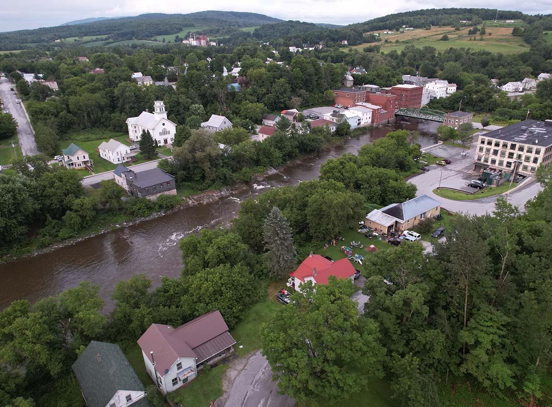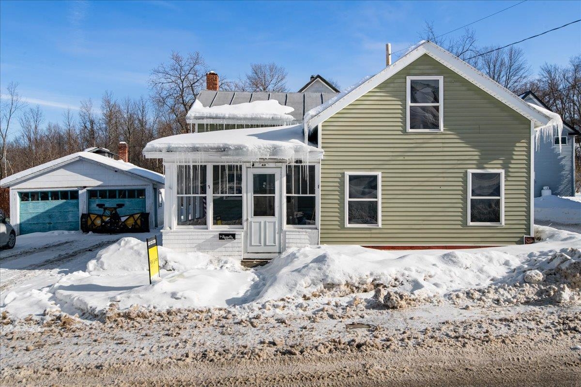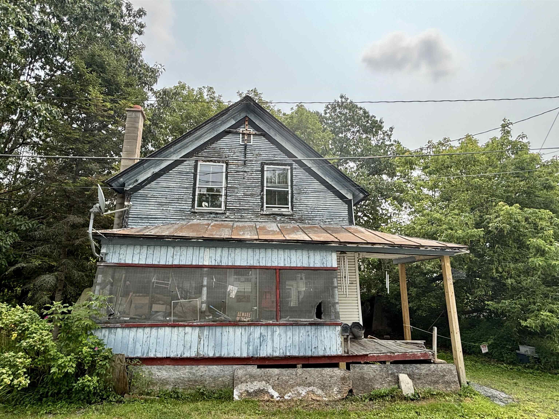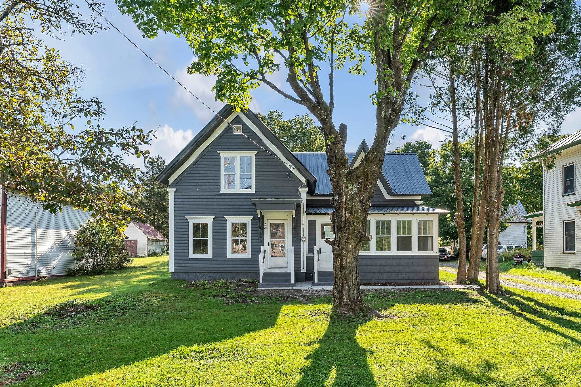1 of 19
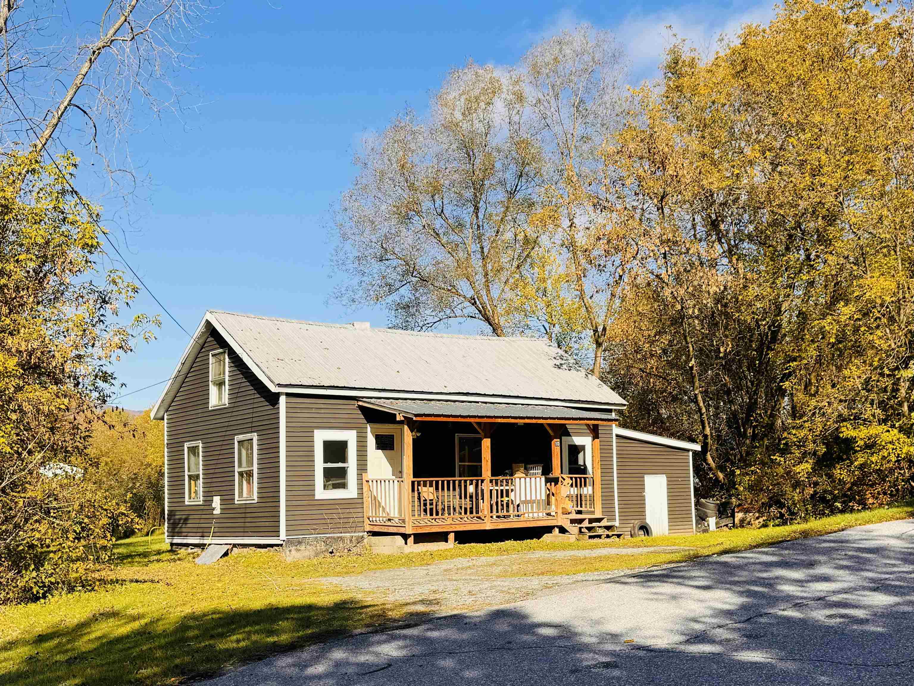
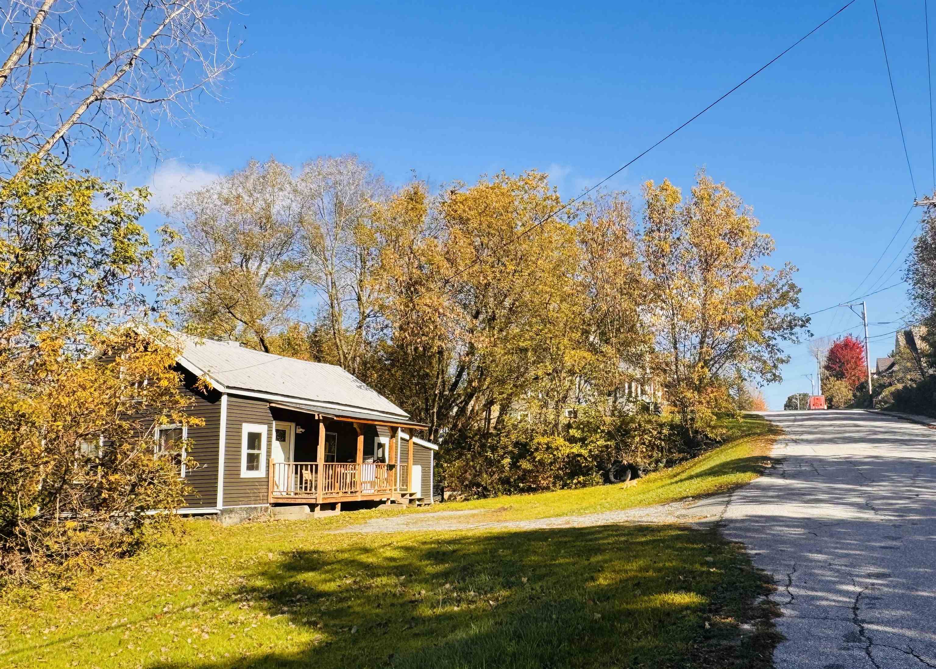
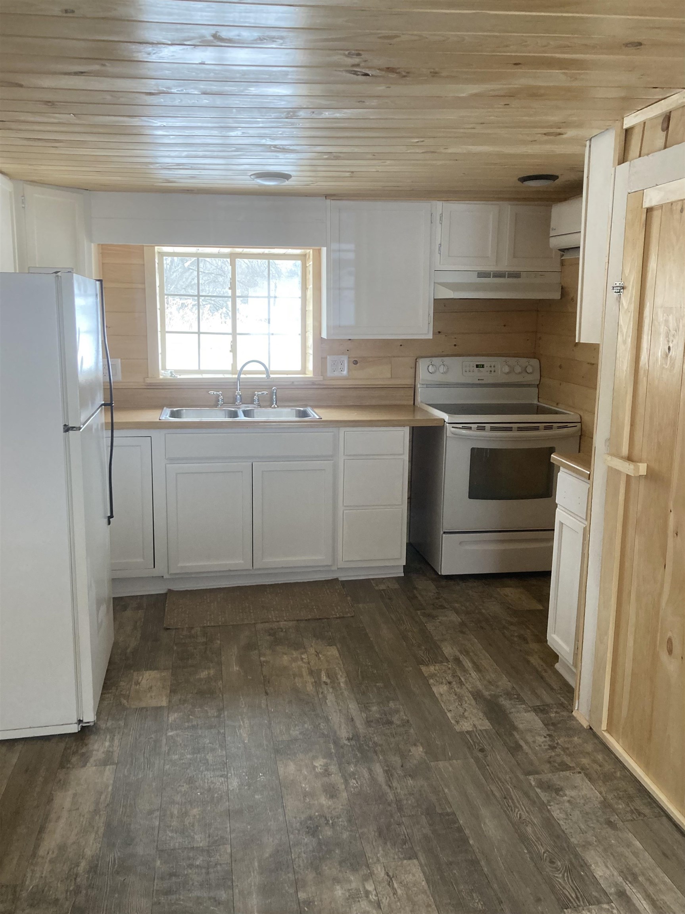
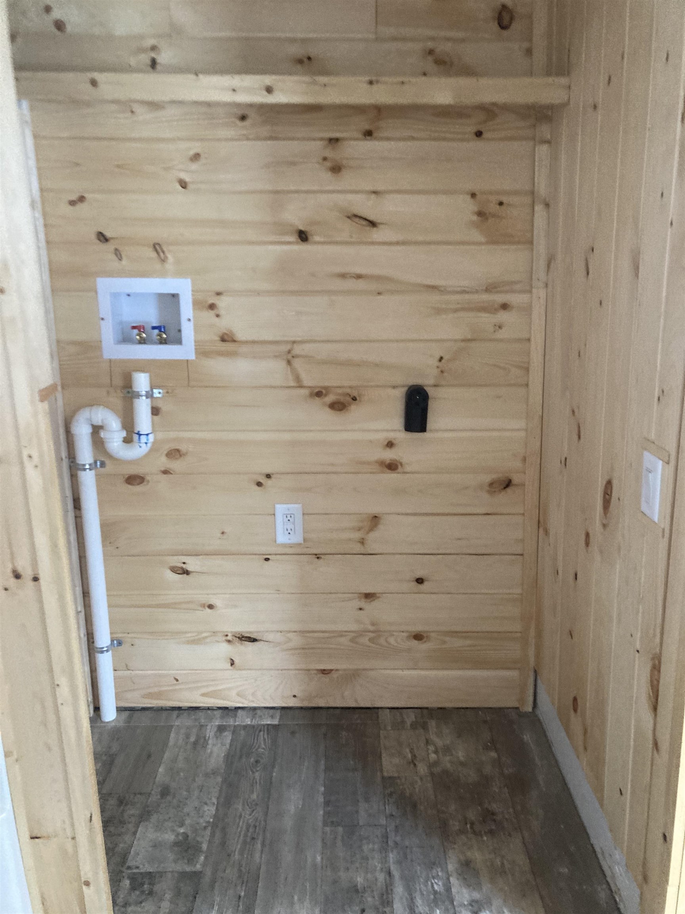
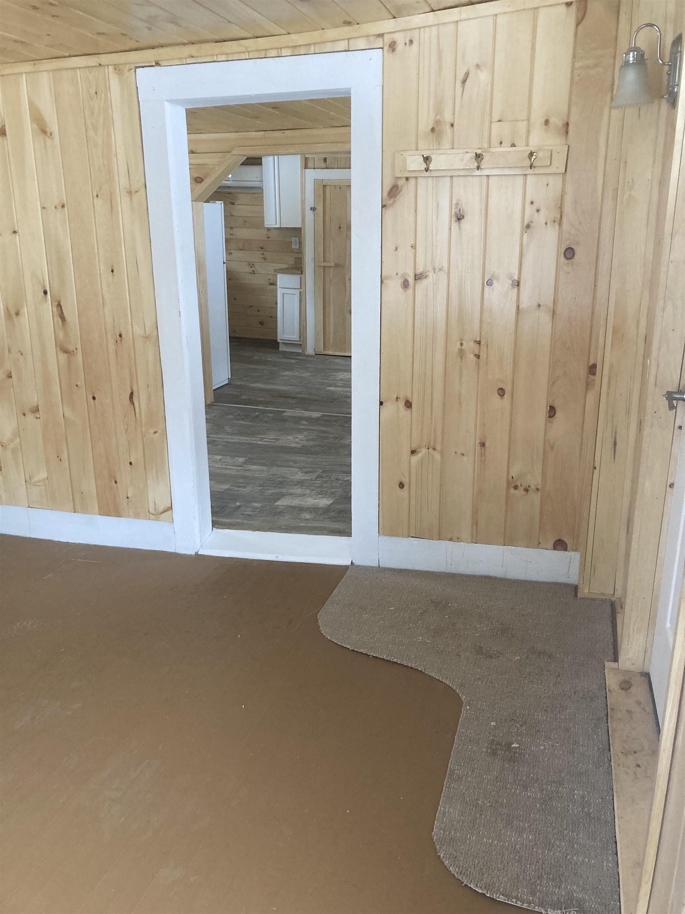
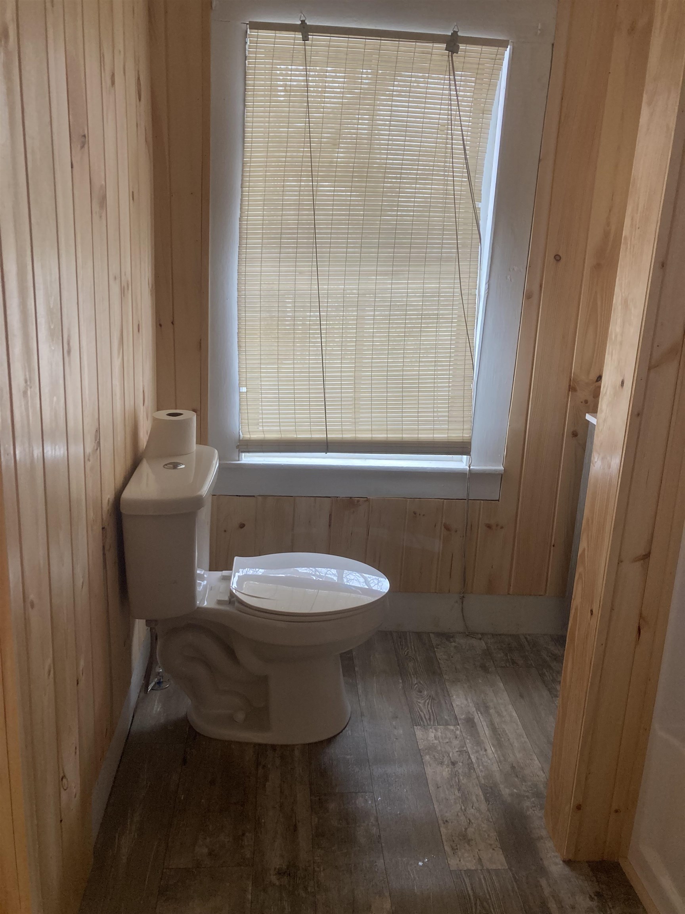
General Property Information
- Property Status:
- Active
- Price:
- $99, 900
- Assessed:
- $0
- Assessed Year:
- County:
- VT-Franklin
- Acres:
- 0.10
- Property Type:
- Single Family
- Year Built:
- 1940
- Agency/Brokerage:
- Shayna Sherwood
Sherwood Real Estate - Bedrooms:
- 2
- Total Baths:
- 1
- Sq. Ft. (Total):
- 864
- Tax Year:
- 2024
- Taxes:
- $2, 539
- Association Fees:
This quaint village home features two bedrooms, one bath, and has been beautifully renovated. The town lists the home as three bedrooms, but it shows as two. This home is situated on a delightful village lot with enough space for a small garden, multiple parking spots, and the attached shed allows for extra storage. Interior upgrades make this a charming home for those looking to downsize and be near village amenities. Less than a one minute walk to a local park with playground, seasonal ice skating, and in the summer access to the Missisquoi River (kayaks, paddle board rentals). Restaurants, grocery store, medical center are within walking distance. Richford has two Canadian border crossings, in less than 15 minutes you can be visiting the delightful towns of Quebec’s Eastern Townships. Enosburg Falls is just a 10-minute drive away, Jay Peak's stunning ski slopes and resort amenities are 30 minutes away, and St. Albans is a 40-minute drive. Burlington, Vermont's vibrant cultural hub, is just over an hour. Update! Drainage has been added to the property.
Interior Features
- # Of Stories:
- 1.5
- Sq. Ft. (Total):
- 864
- Sq. Ft. (Above Ground):
- 864
- Sq. Ft. (Below Ground):
- 0
- Sq. Ft. Unfinished:
- 608
- Rooms:
- 5
- Bedrooms:
- 2
- Baths:
- 1
- Interior Desc:
- Appliances Included:
- Flooring:
- Heating Cooling Fuel:
- Gas - Natural
- Water Heater:
- Basement Desc:
- Insulated, Sump Pump, Unfinished
Exterior Features
- Style of Residence:
- Cape, Craftsman, Post and Beam
- House Color:
- Blue Gray
- Time Share:
- No
- Resort:
- Exterior Desc:
- Exterior Details:
- Amenities/Services:
- Land Desc.:
- City Lot, Trail/Near Trail, Walking Trails, Near School(s)
- Suitable Land Usage:
- Roof Desc.:
- Metal
- Driveway Desc.:
- Gravel
- Foundation Desc.:
- Other
- Sewer Desc.:
- Public
- Garage/Parking:
- No
- Garage Spaces:
- 0
- Road Frontage:
- 97
Other Information
- List Date:
- 2024-10-16
- Last Updated:
- 2025-02-28 19:53:00


