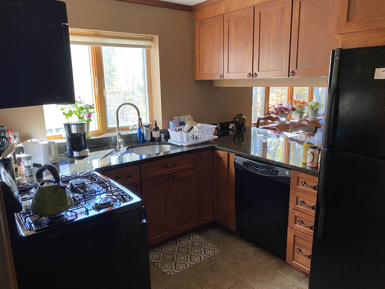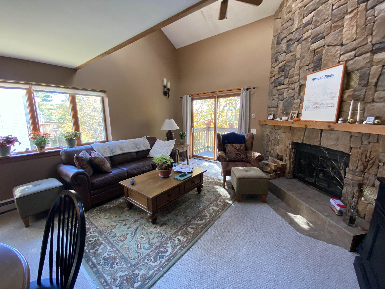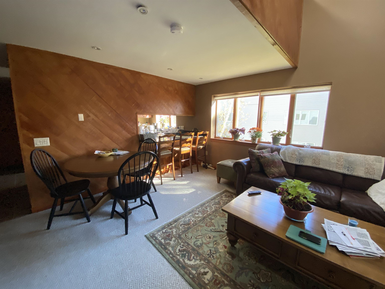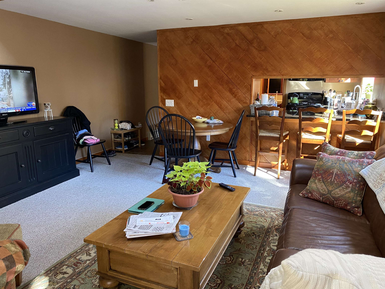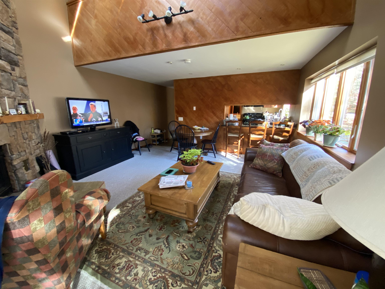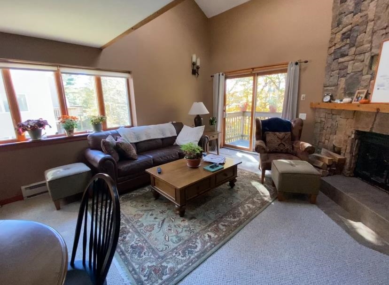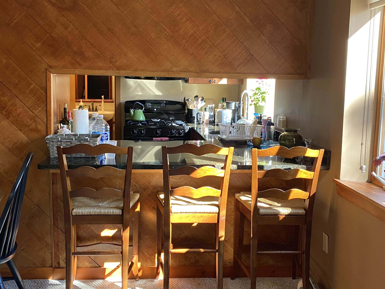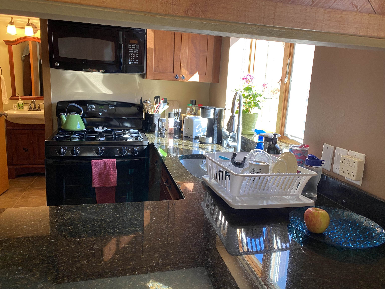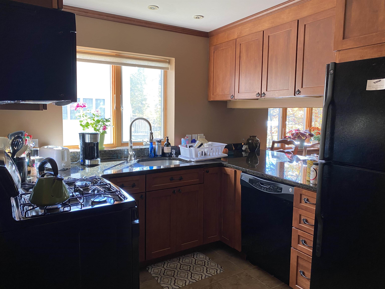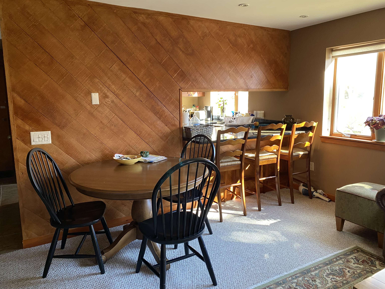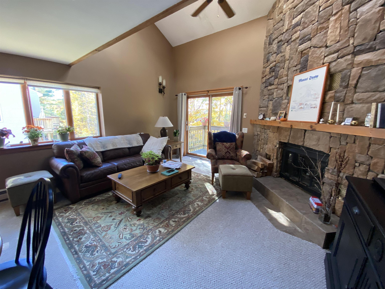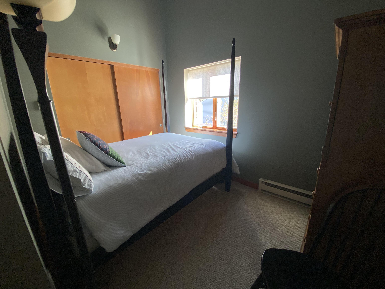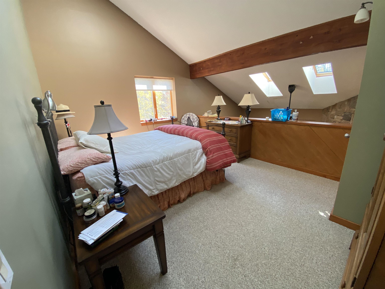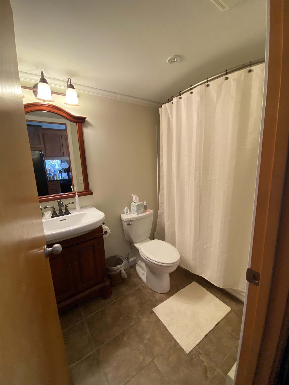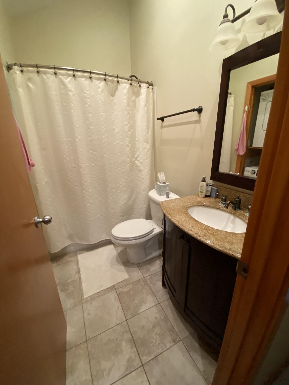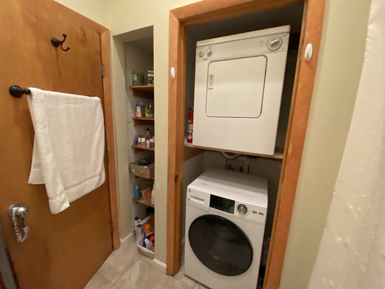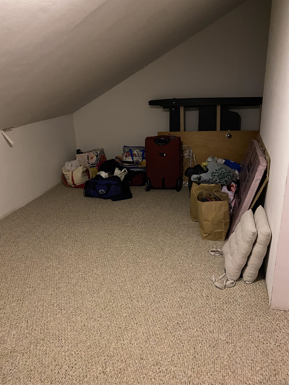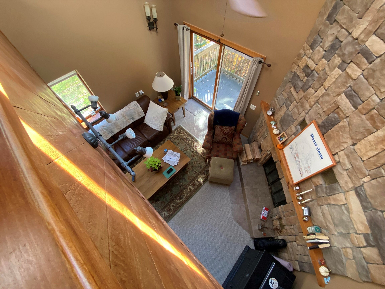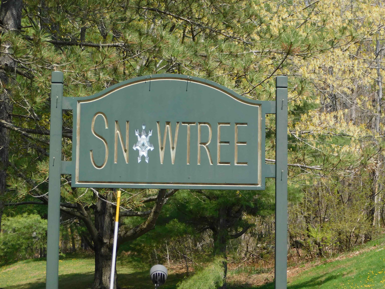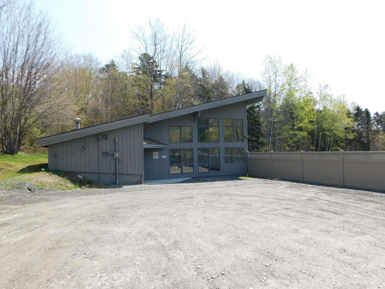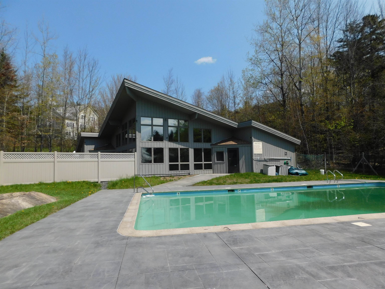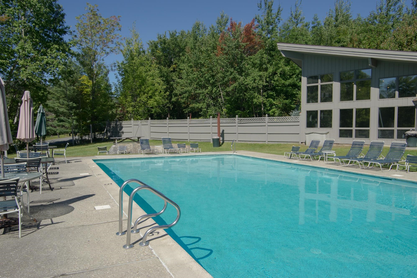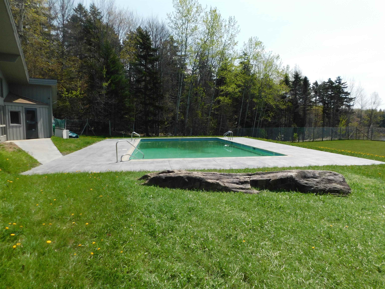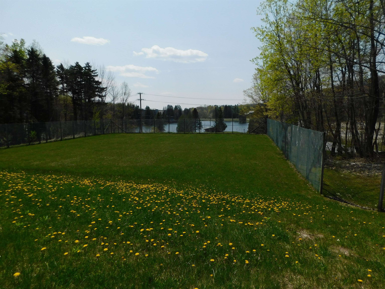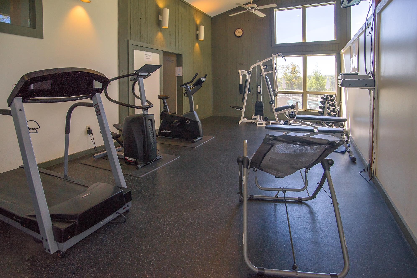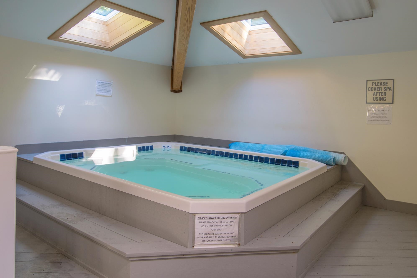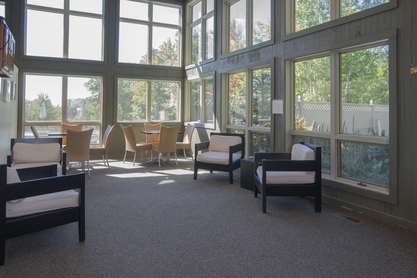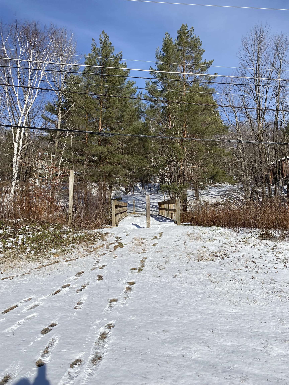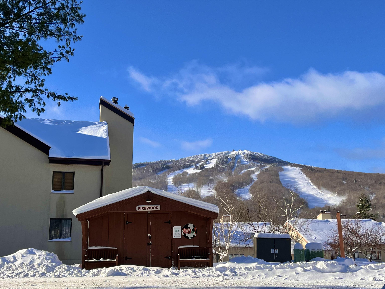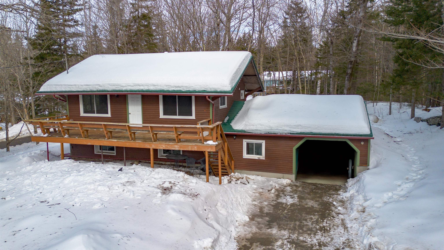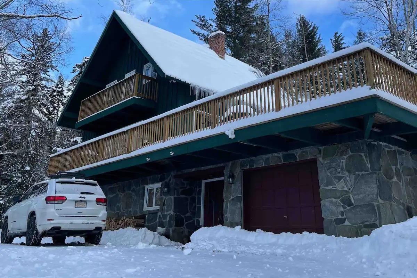1 of 34
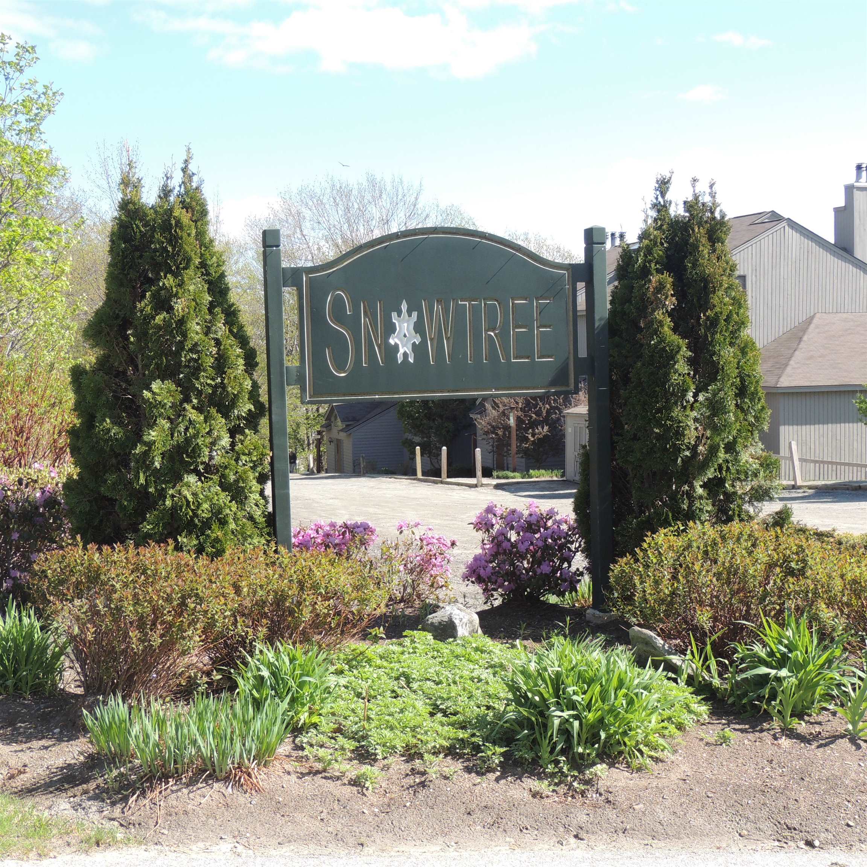
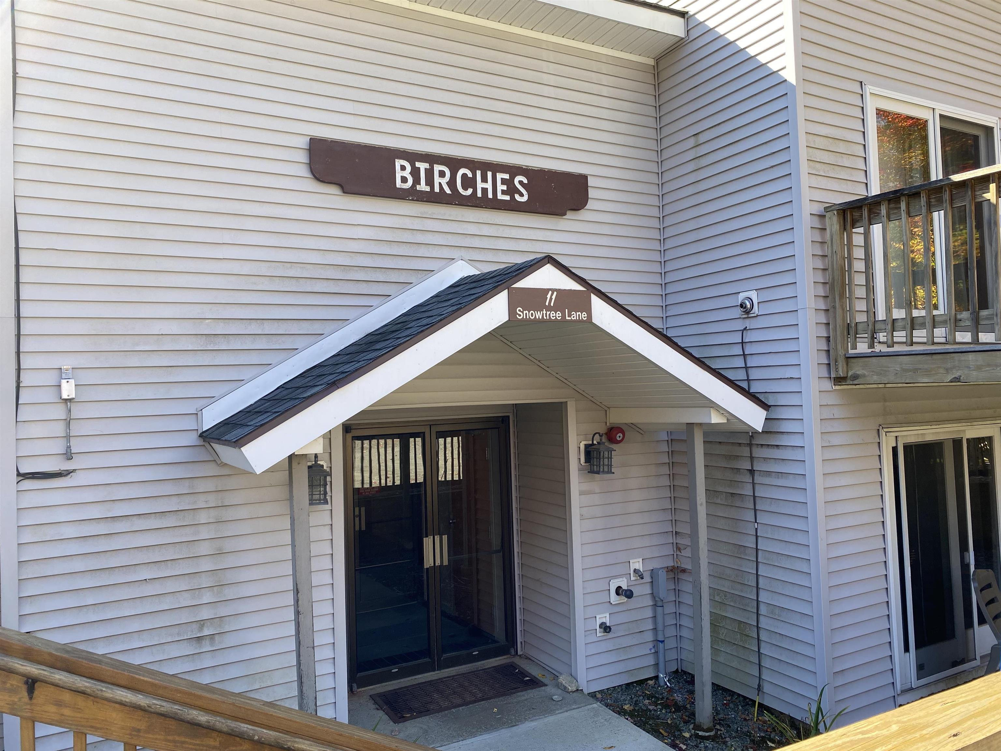
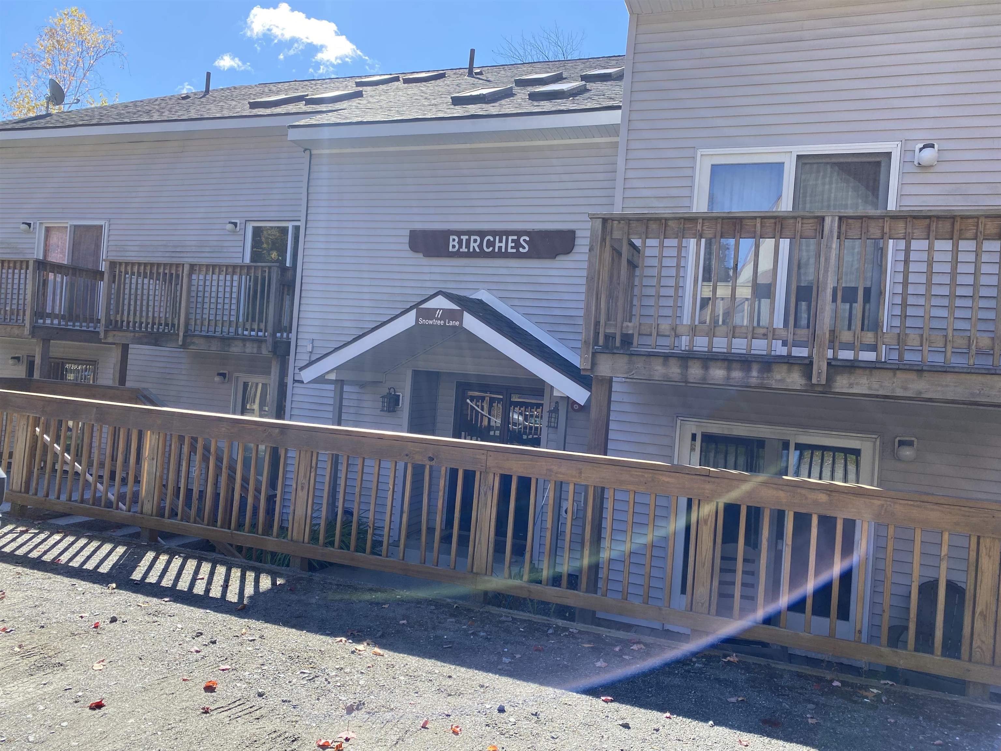
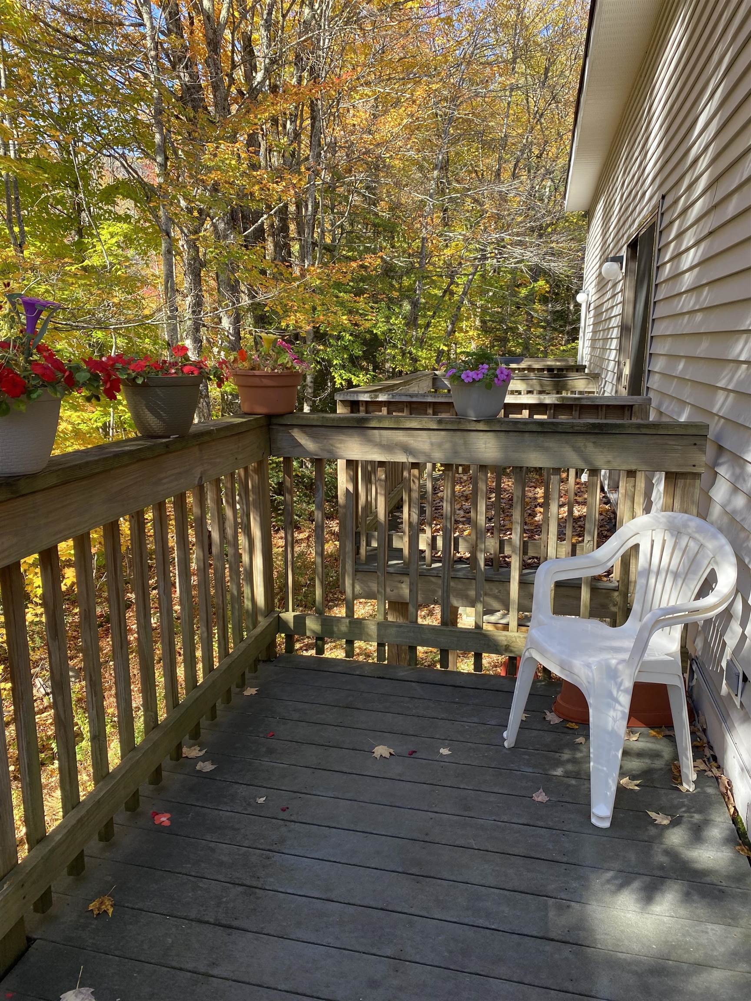
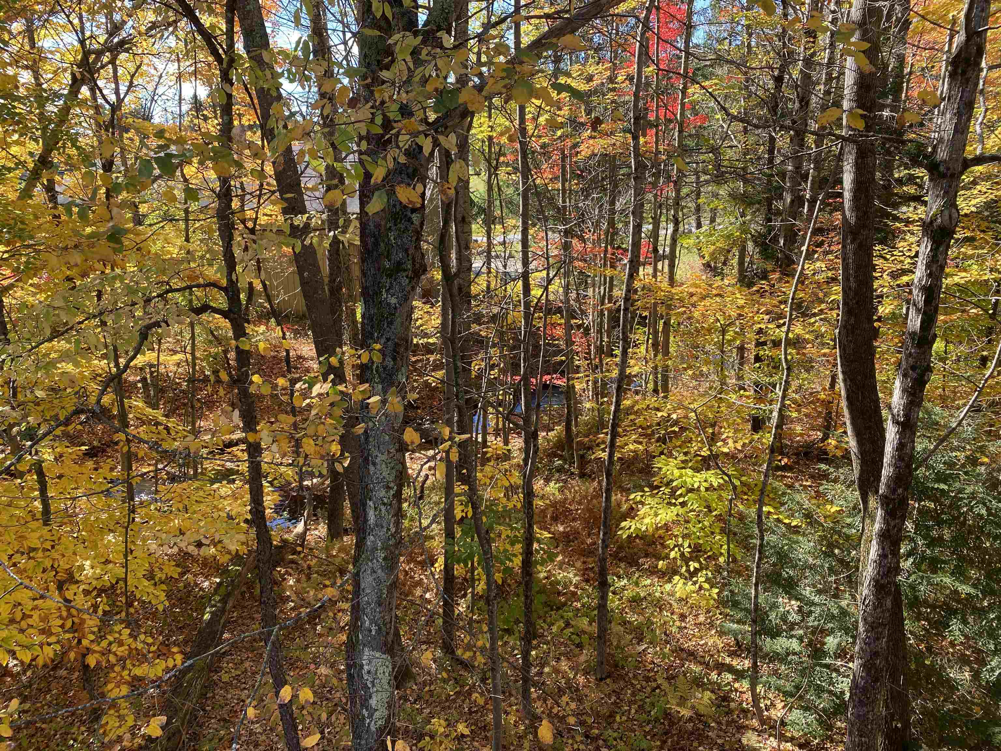

General Property Information
- Property Status:
- Active
- Price:
- $319, 000
- Unit Number
- I
- Assessed:
- $0
- Assessed Year:
- County:
- VT-Windham
- Acres:
- 0.00
- Property Type:
- Condo
- Year Built:
- 1982
- Agency/Brokerage:
- Jennifer Densmore
Deerfield Valley Real Estate - Bedrooms:
- 2
- Total Baths:
- 2
- Sq. Ft. (Total):
- 1236
- Tax Year:
- 2024
- Taxes:
- $4, 938
- Association Fees:
This one-bedroom plus loft, two-bath end unit is perfectly situated at the base of Mount Snow ski resort. It offers a cozy living area with a wood-burning fireplace and dining space, all bathed in natural light from large windows. The updated kitchen features new appliances, granite countertops, and elegant cherry cabinetry. Enjoy easy access to the clubhouse, where you can swim in the outdoor pool, work out in the fitness room, unwind in the hot tub, or relax in the lounge. A footbridge leads to the magic carpet, which takes you to the main base area for skiing or snowboarding. The HOA fee includes a shuttle service to the slopes, landscaping, plowing, trash removal, and firewood, making life convenient. This unit is ideally located to take full advantage of Mount Snow’s year-round recreation. In the winter, enjoy skiing or snowboarding at Mount Snow and the Hermitage Club or explore nearby VAST snowmobile trails. During warmer months, hike the Valley Trail, golf at Mount Snow or Haystack courses, or visit local towns for dining and shopping. This turn-key unit is ready for you to move in before the snow falls, offering both comfort and access to the best of Vermont's four-season lifestyle.
Interior Features
- # Of Stories:
- 1.5
- Sq. Ft. (Total):
- 1236
- Sq. Ft. (Above Ground):
- 1236
- Sq. Ft. (Below Ground):
- 0
- Sq. Ft. Unfinished:
- 0
- Rooms:
- 5
- Bedrooms:
- 2
- Baths:
- 2
- Interior Desc:
- Blinds, Cathedral Ceiling, Ceiling Fan, Dining Area, Fireplace - Wood, Fireplaces - 1, Living/Dining, Laundry - 2nd Floor
- Appliances Included:
- Dishwasher, Dryer, Range - Gas, Refrigerator, Washer
- Flooring:
- Carpet, Tile
- Heating Cooling Fuel:
- Electric
- Water Heater:
- Basement Desc:
Exterior Features
- Style of Residence:
- Top Floor
- House Color:
- Time Share:
- No
- Resort:
- Yes
- Exterior Desc:
- Exterior Details:
- Deck
- Amenities/Services:
- Land Desc.:
- Condo Development, Landscaped, Ski Area
- Suitable Land Usage:
- Roof Desc.:
- Shingle - Asphalt
- Driveway Desc.:
- Gravel
- Foundation Desc.:
- Concrete
- Sewer Desc.:
- Public
- Garage/Parking:
- No
- Garage Spaces:
- 0
- Road Frontage:
- 0
Other Information
- List Date:
- 2024-10-15
- Last Updated:
- 2025-02-28 19:53:00


