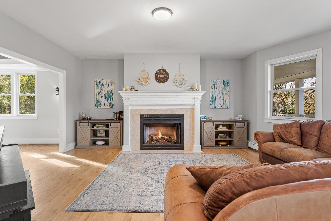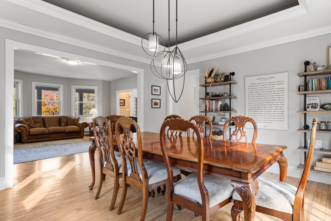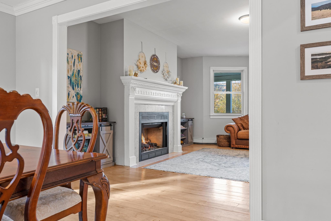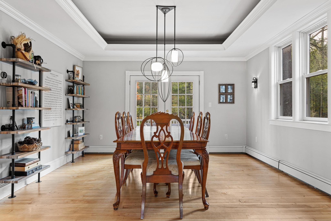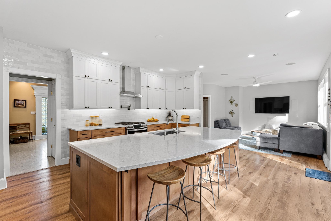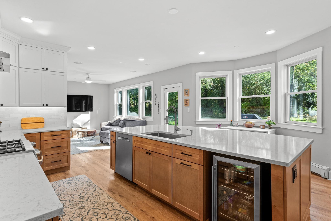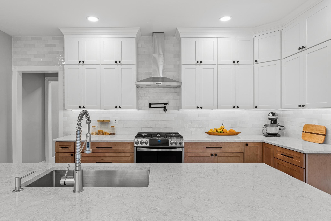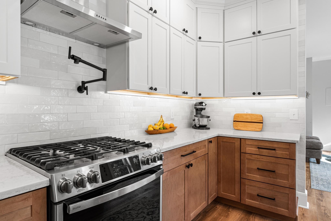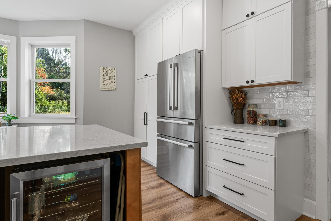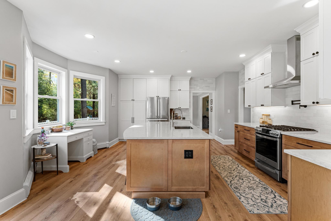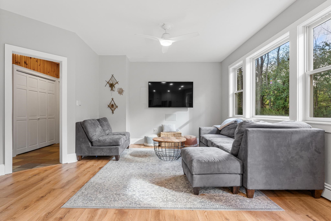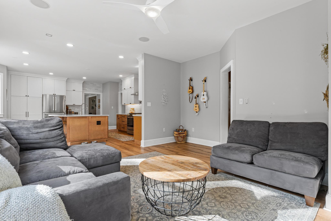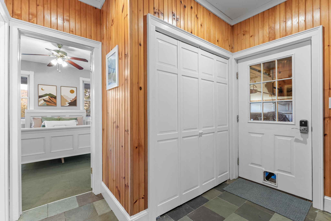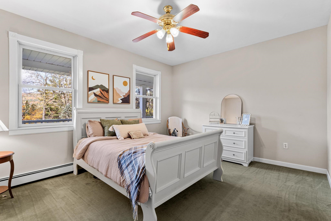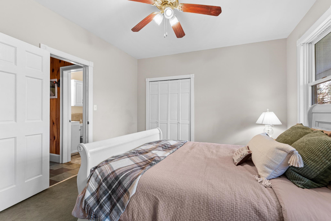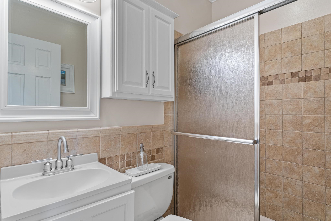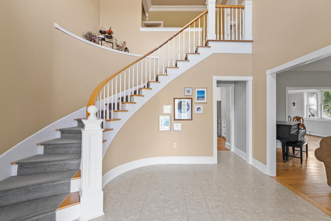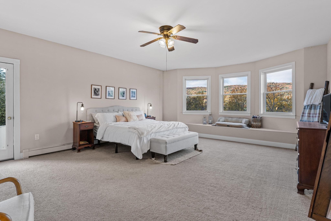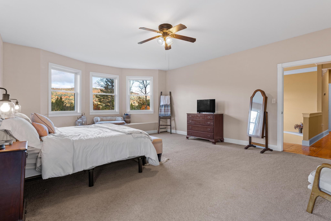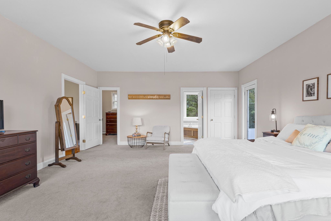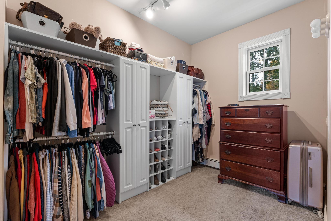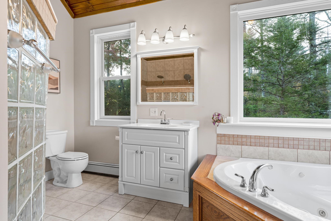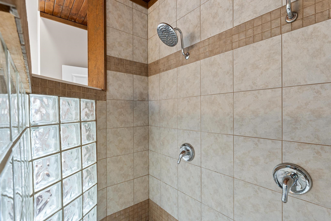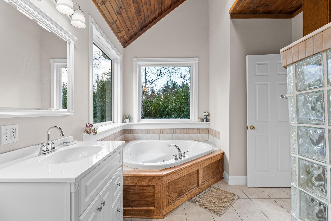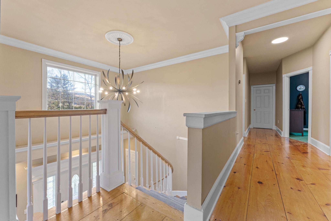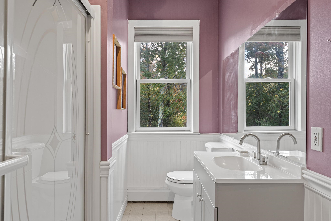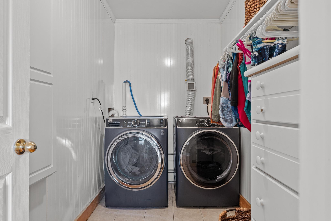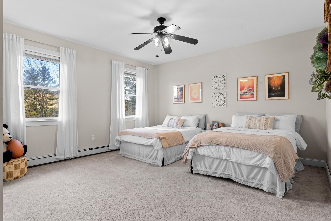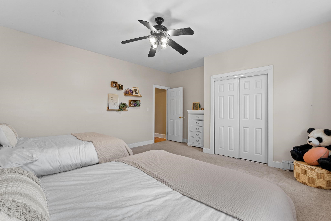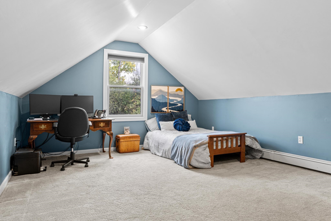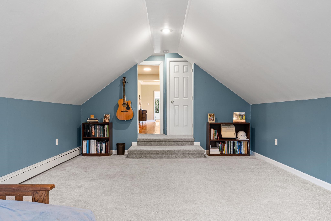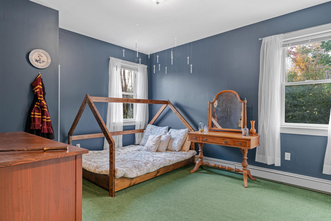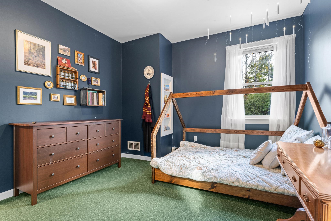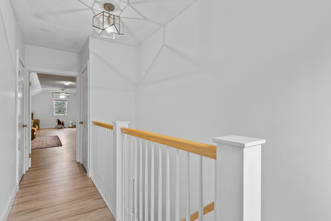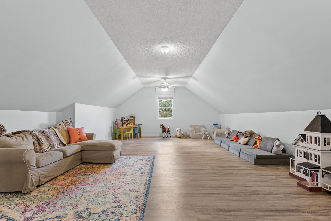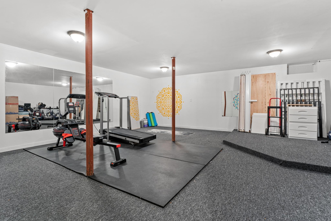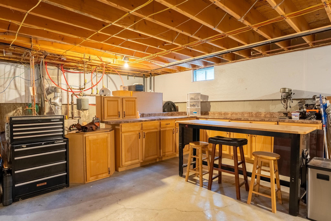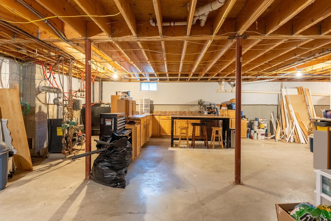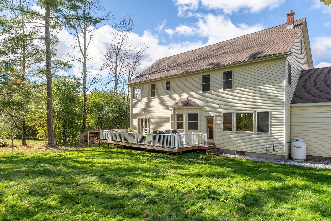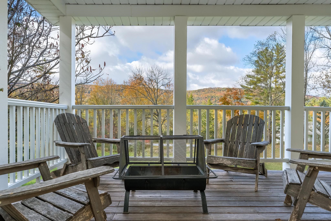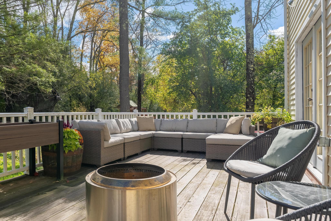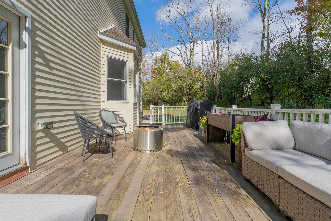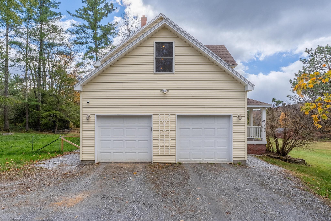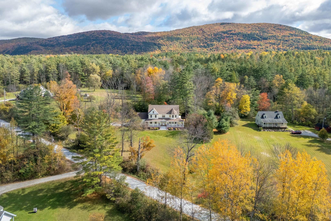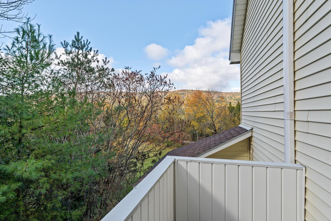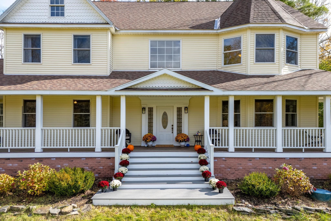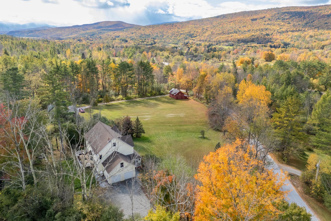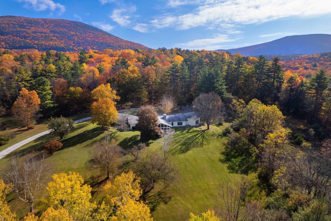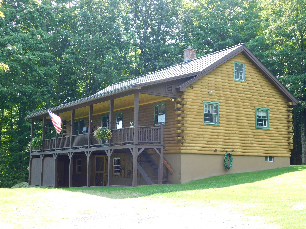1 of 53
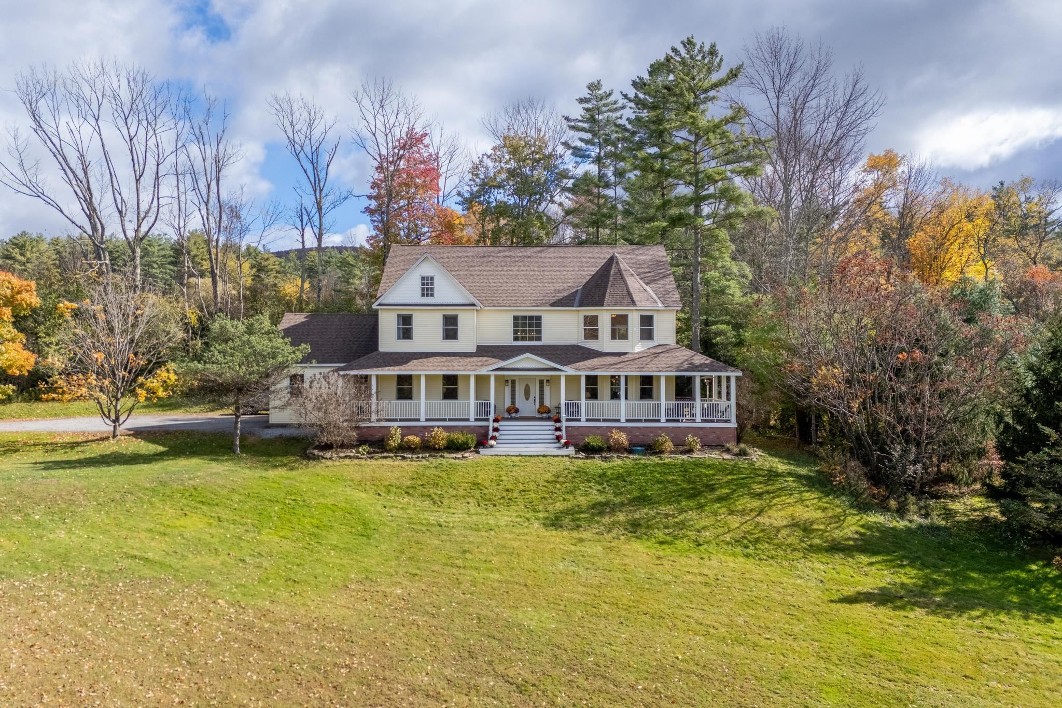
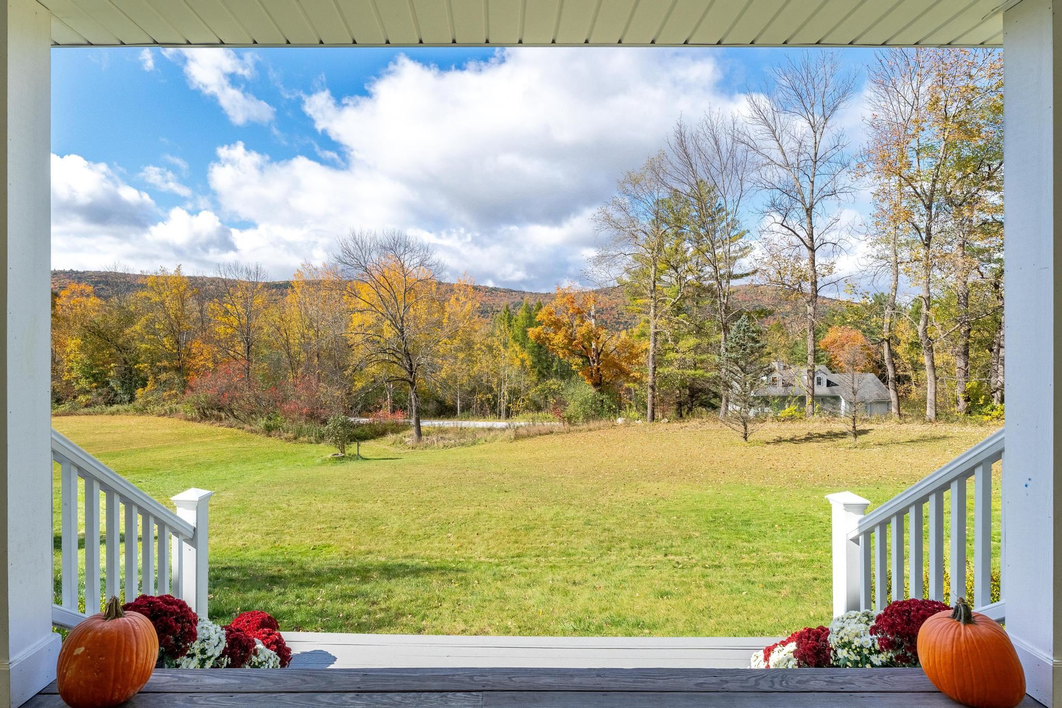
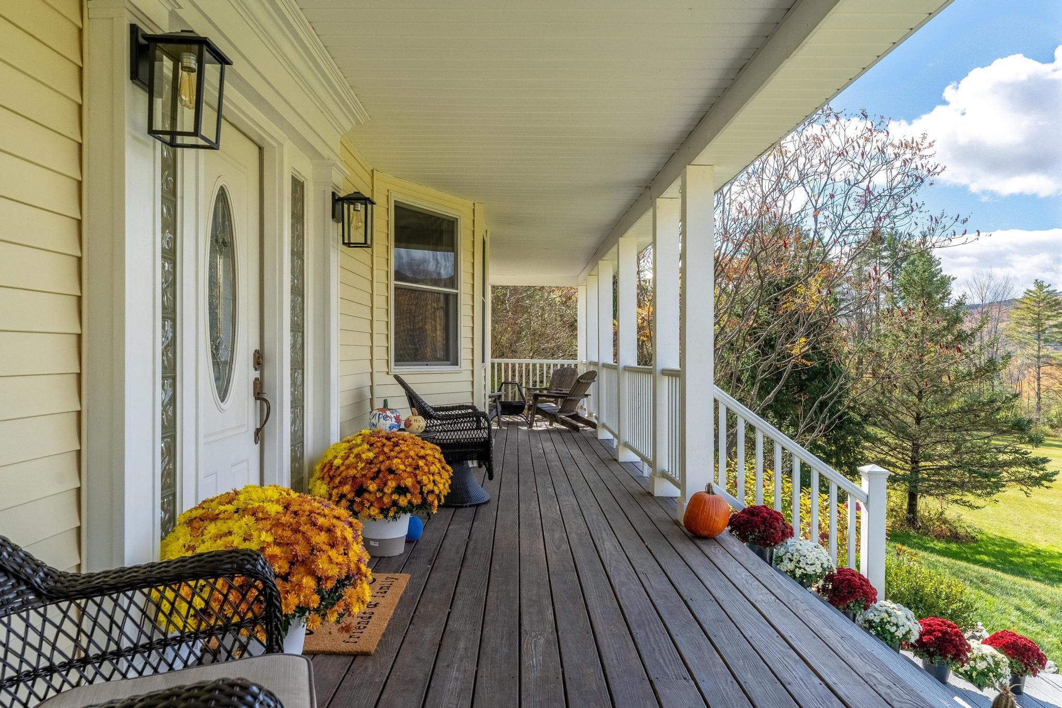
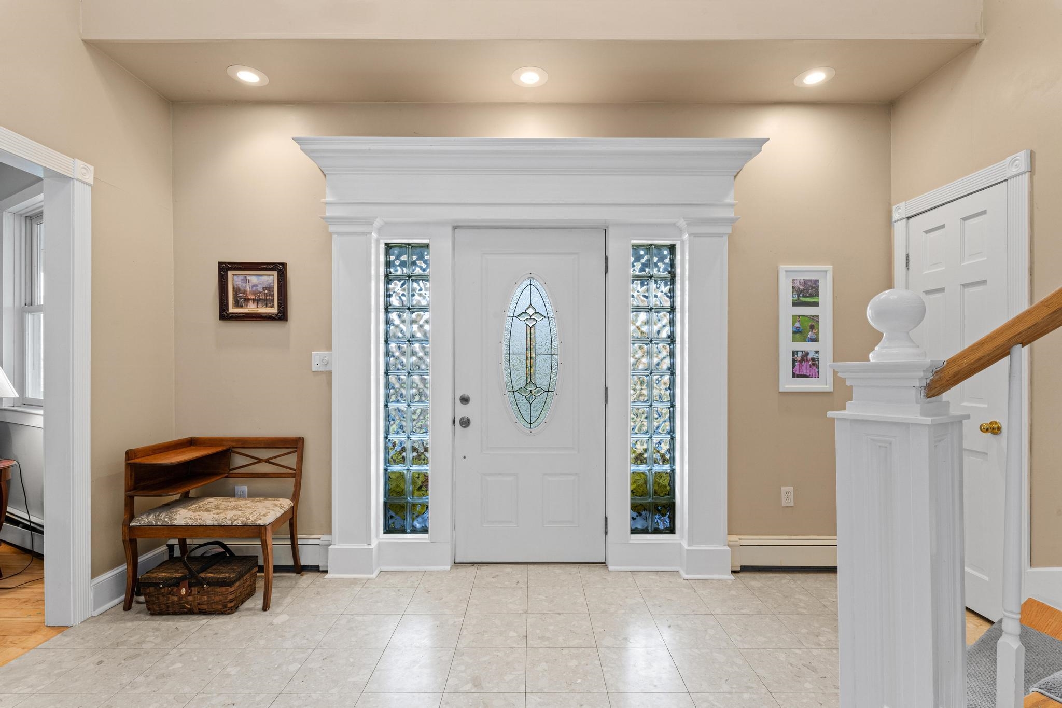
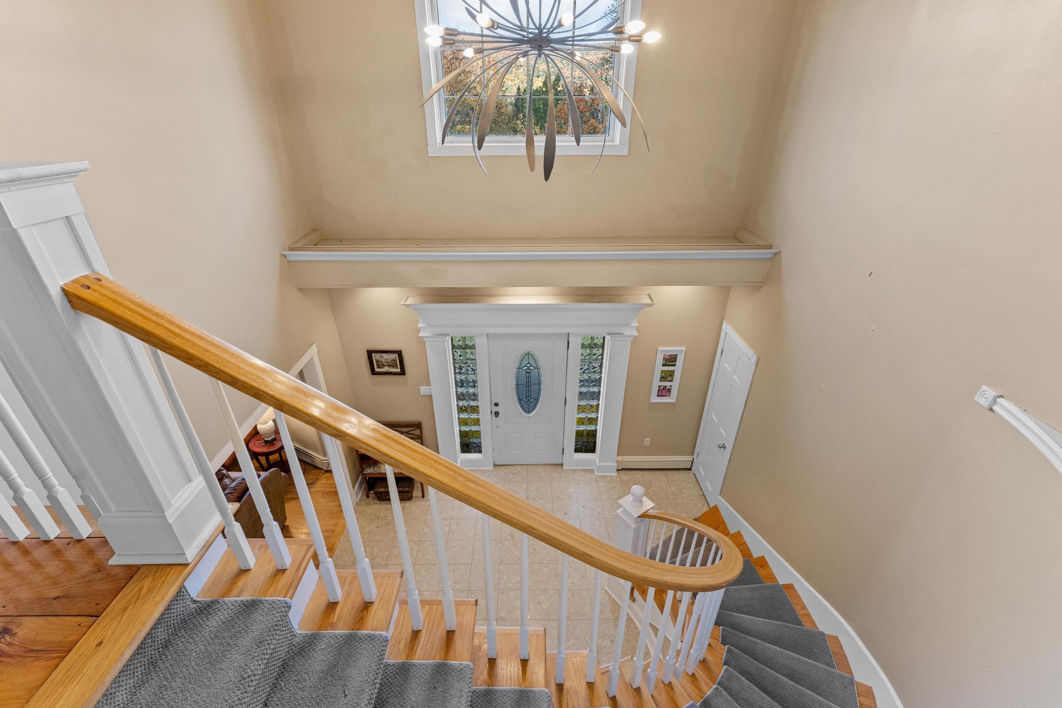

General Property Information
- Property Status:
- Active
- Price:
- $699, 900
- Assessed:
- $0
- Assessed Year:
- County:
- VT-Rutland
- Acres:
- 1.46
- Property Type:
- Single Family
- Year Built:
- 2004
- Agency/Brokerage:
- Mendi Michael
Engel & Volkers Okemo - Bedrooms:
- 4
- Total Baths:
- 3
- Sq. Ft. (Total):
- 4608
- Tax Year:
- 2024
- Taxes:
- $8, 521
- Association Fees:
Focus in on this elegant, spacious and dramatic Manor-style four bedroom, three bath home on 1.4+/- acres with beautiful views in the lovely setting of Haven Hill Road. Commutable to Rutland and Manchester, and located just outside the quaint village of Wallingford, this enchanting property welcomes you with a large wrap around porch and grand bay-windowed dormer. Built in 2004, the architectural details of a bygone era meld seamlessly with contemporary features. The pièce de résistance is the newly renovated state of the art kitchen with quartz countertops, imported tile that runs to the ceiling, an oversized island and gas range with pot filler. The formal living room with gas fireplace and dining room with tray ceiling and French doors that open to the back deck will make entertaining a breeze. A soaring foyer with cathedral ceiling and a sweeping staircase leads to the luxuriously spacious primary en suite bedroom with stunning views of nearby mountains, a large walk-in closet and a full bathroom with jetted tub and walk-in shower. Two additional bedrooms, a full bath and a bonus room complete the second floor. A third floor aerie offers even more usable and finished living space. The 1, 600 square foot basement offers workspace and a finished room used as a gymnasium, music studio or rec room. The house is thoughtfully set back from the country road and also features a large deck and fenced yard with stone walls and privacy. Nearby ski areas include Okemo and Killington.
Interior Features
- # Of Stories:
- 3
- Sq. Ft. (Total):
- 4608
- Sq. Ft. (Above Ground):
- 4168
- Sq. Ft. (Below Ground):
- 440
- Sq. Ft. Unfinished:
- 1181
- Rooms:
- 10
- Bedrooms:
- 4
- Baths:
- 3
- Interior Desc:
- Cathedral Ceiling, Fireplace - Gas, Fireplaces - 1, Living/Dining, Primary BR w/ BA, Walk-in Closet, Whirlpool Tub, Laundry - 2nd Floor, Pot Filler
- Appliances Included:
- Dishwasher - Energy Star, Dryer - Energy Star, Range Hood, Oven - Double, Range - Gas, Refrigerator-Energy Star, Washer - Energy Star, Wine Cooler, Water Heater - Heat Pump
- Flooring:
- Carpet, Hardwood, Slate/Stone, Softwood, Tile, Vinyl
- Heating Cooling Fuel:
- Oil
- Water Heater:
- Basement Desc:
- Concrete, Concrete Floor, Insulated, Partially Finished, Stairs - Basement, Stairs - Interior
Exterior Features
- Style of Residence:
- Colonial
- House Color:
- Yellow
- Time Share:
- No
- Resort:
- Exterior Desc:
- Exterior Details:
- Fence - Dog, Porch - Covered
- Amenities/Services:
- Land Desc.:
- Country Setting, Sloping
- Suitable Land Usage:
- Roof Desc.:
- Shingle
- Driveway Desc.:
- Gravel
- Foundation Desc.:
- Poured Concrete
- Sewer Desc.:
- 1000 Gallon, Mound
- Garage/Parking:
- Yes
- Garage Spaces:
- 2
- Road Frontage:
- 334
Other Information
- List Date:
- 2024-10-17
- Last Updated:
- 2024-11-09 00:26:03


