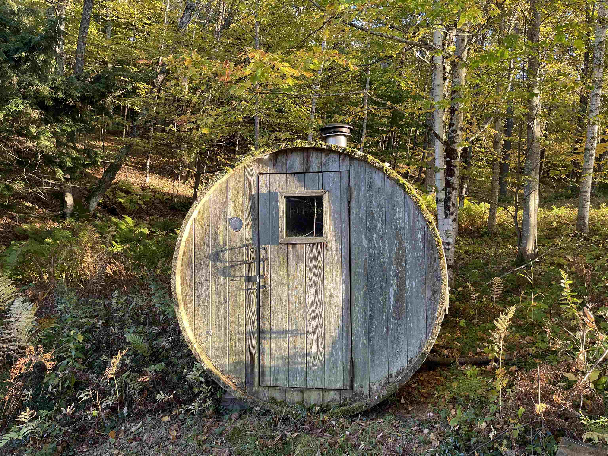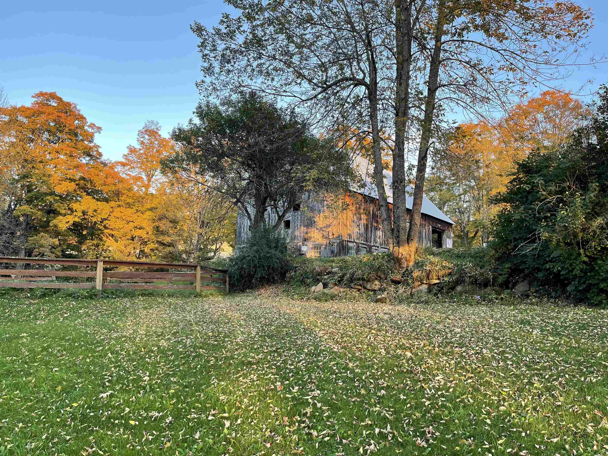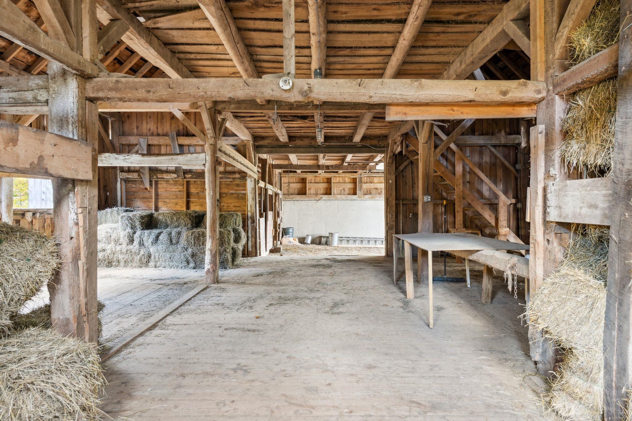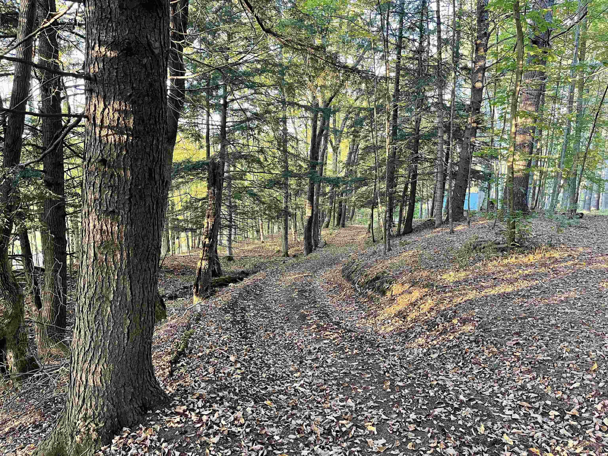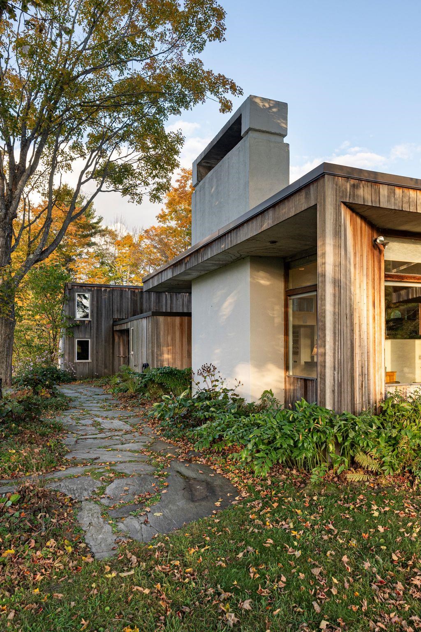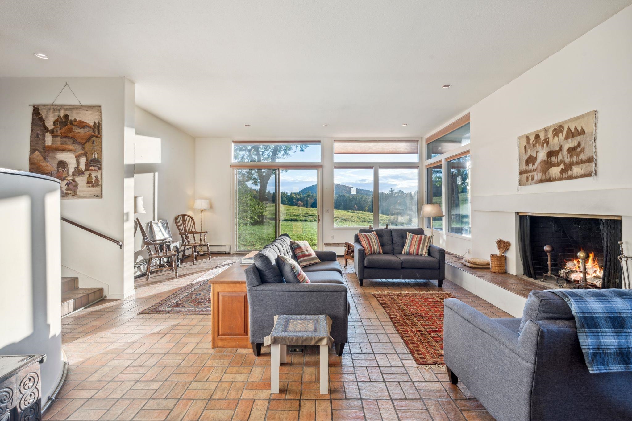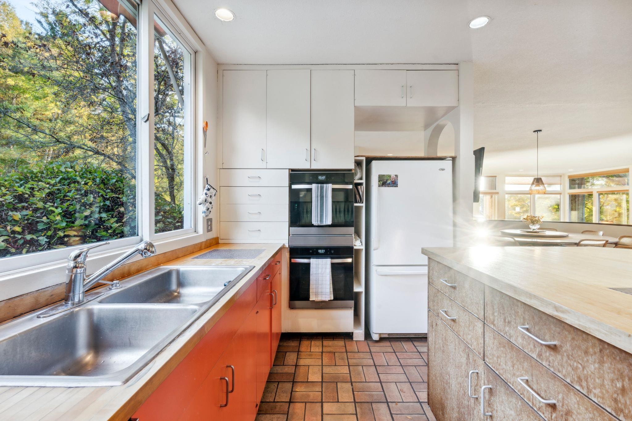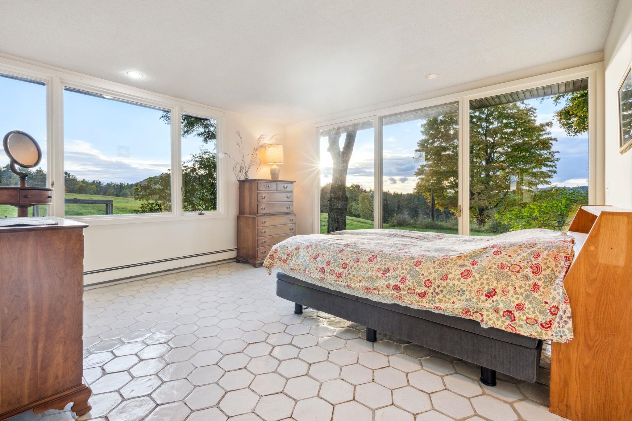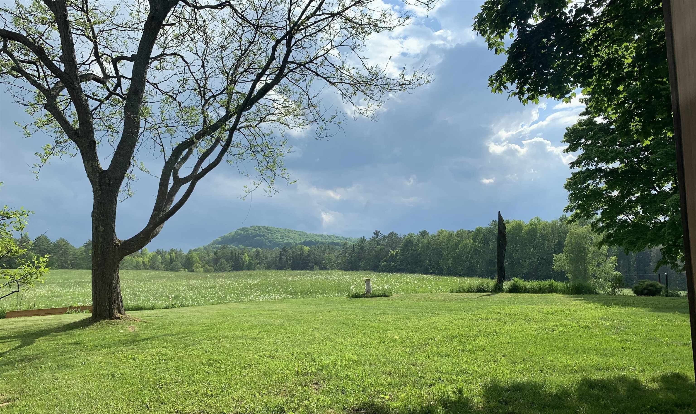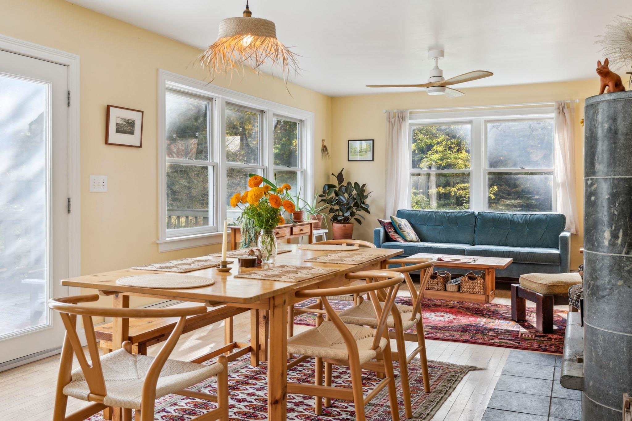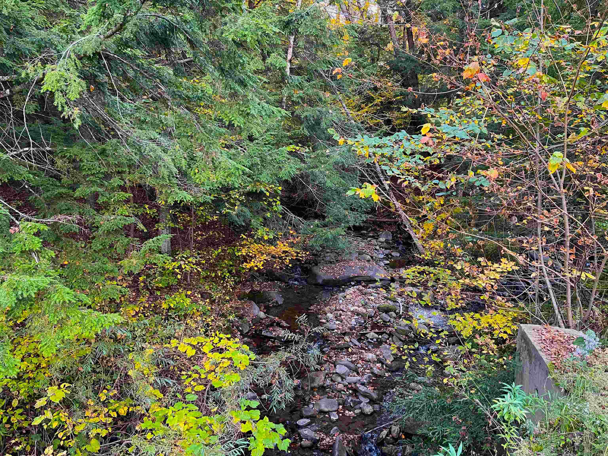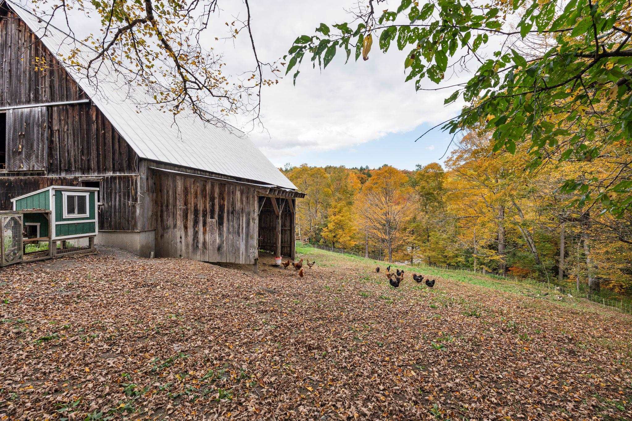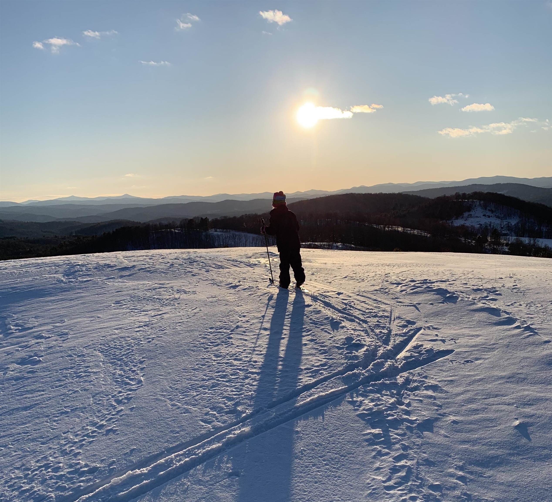1 of 43





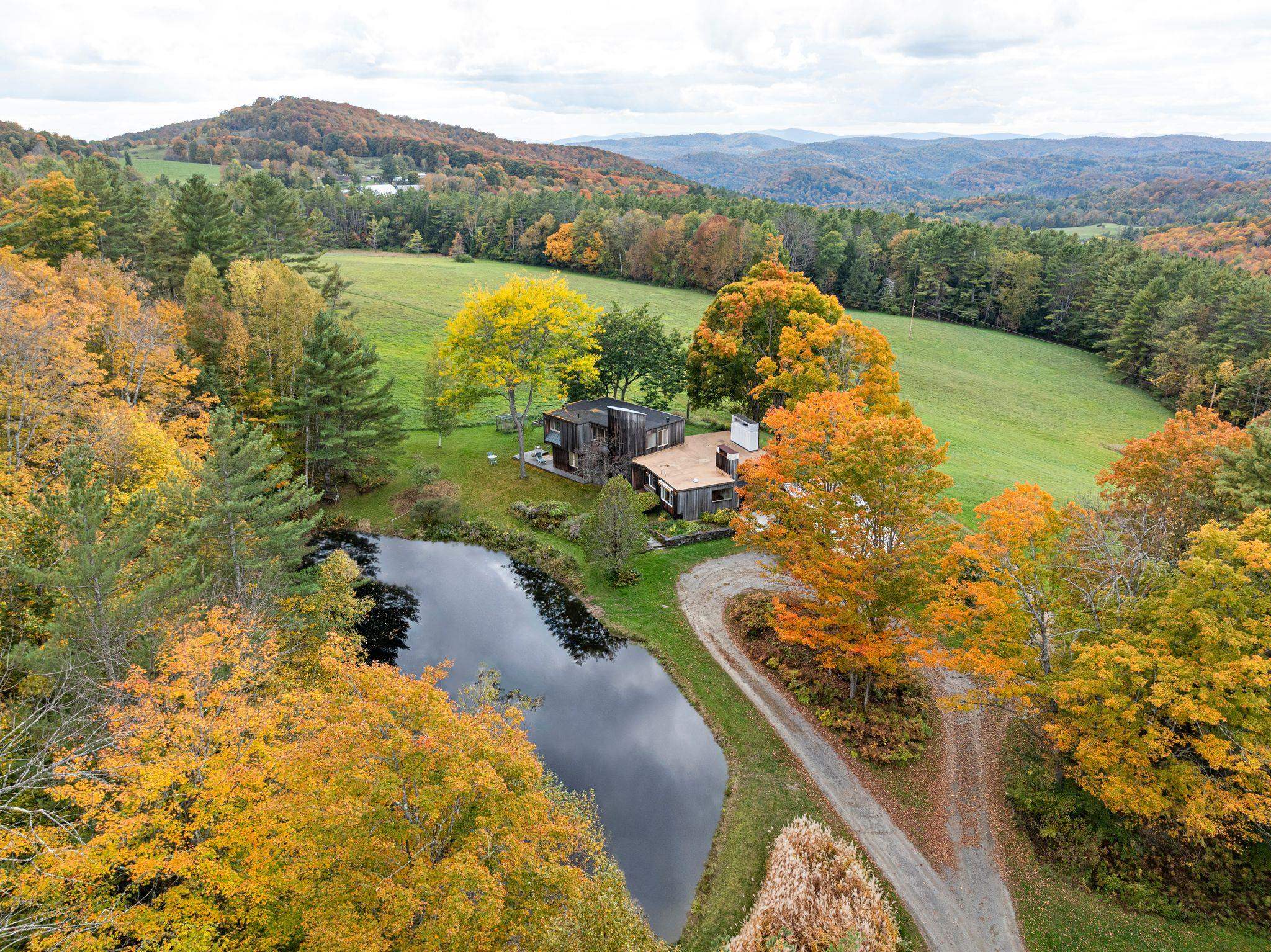
General Property Information
- Property Status:
- Active
- Price:
- $1, 700, 000
- Assessed:
- $0
- Assessed Year:
- County:
- VT-Orange
- Acres:
- 293.00
- Property Type:
- Single Family
- Year Built:
- 1972
- Agency/Brokerage:
- Dia Jenks
LandVest, Inc./New Hampshire - Bedrooms:
- 3
- Total Baths:
- 4
- Sq. Ft. (Total):
- 2871
- Tax Year:
- 2024
- Taxes:
- $28, 875
- Association Fees:
It was the lilting call of the Hermit Thrush, the almost 300 acres threaded with trails, verdant meadows, magnificent views from Strawberry Hill, the big tree, a spring fed pond and whale rock, which captured the hearts of the owners 40+ years ago. Since this time, the family has lovingly stewarded the land and placed most of the property under conservation easement to preserve in perpetuity. At the top of a private quarter-mile drive, a circa 1972 modern house - designed by Yale-trained architect Don Metz - is sited beside a swimming pond and perennial gardens. Below is a barn with horse stalls, hayloft and a chicken coop. Near the barn is a 3 bedroom farmhouse built in 1998. An extensive trail network is ideal for riding horses, walking, mountain biking and in winter for cross-country skiing. There are summits to reach, picnic spots and a round sauna by the pond to enjoy. Large fields are cropped for hay or used for grazing horses and other livestock. In the 1940s, the farm became home to Camp William James, a base for the Civilian Conservation Corps (CCC). Inspired by William James' essay The Moral Equivalent of War, the camp brought together Dartmouth and Harvard students for apprenticeships with local farm youth, promoting national service in peacetime. This ethos later influenced the creation of the Peace Corps in 1961. It is said that Eleanor Roosevelt visited the camp and famously used the two-holer outhouse in the backyard.
Interior Features
- # Of Stories:
- 2
- Sq. Ft. (Total):
- 2871
- Sq. Ft. (Above Ground):
- 2871
- Sq. Ft. (Below Ground):
- 0
- Sq. Ft. Unfinished:
- 54
- Rooms:
- 7
- Bedrooms:
- 3
- Baths:
- 4
- Interior Desc:
- Dining Area, Fireplace - Wood, Kitchen Island, Kitchen/Dining, Living/Dining, Natural Light, Sauna, Laundry - 1st Floor, Bidet
- Appliances Included:
- Dishwasher, Dryer, Oven - Double, Range - Electric, Refrigerator, Water Heater - Domestic
- Flooring:
- Tile, Wood
- Heating Cooling Fuel:
- Oil
- Water Heater:
- Basement Desc:
Exterior Features
- Style of Residence:
- Contemporary
- House Color:
- Time Share:
- No
- Resort:
- Exterior Desc:
- Exterior Details:
- Amenities/Services:
- Land Desc.:
- Conserved Land, Country Setting, Farm, Farm - Horse/Animal, Field/Pasture, Hilly, Mountain View, Pond, Trail/Near Trail, Walking Trails, Wooded
- Suitable Land Usage:
- Roof Desc.:
- Membrane
- Driveway Desc.:
- Gravel
- Foundation Desc.:
- Slab - Concrete
- Sewer Desc.:
- Septic
- Garage/Parking:
- Yes
- Garage Spaces:
- 1
- Road Frontage:
- 0
Other Information
- List Date:
- 2024-10-17
- Last Updated:
- 2025-02-23 15:00:44



