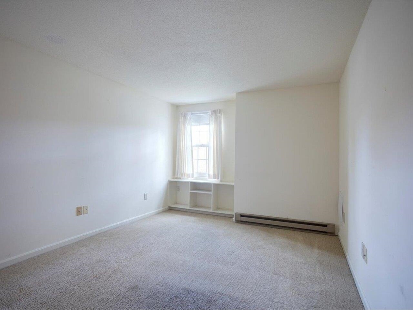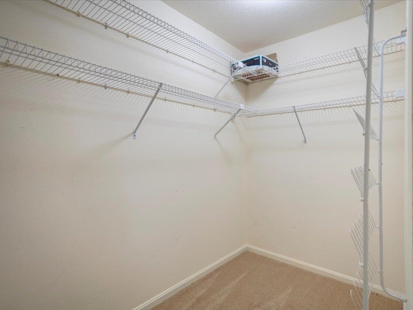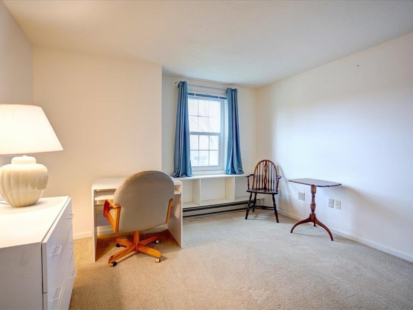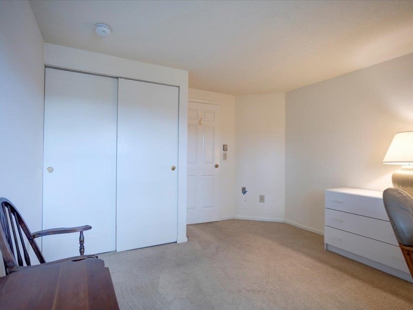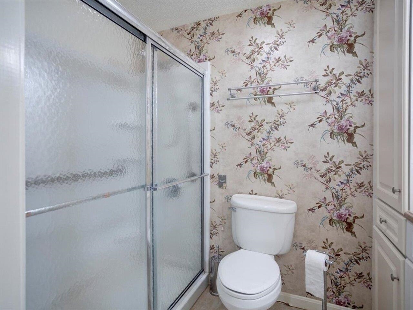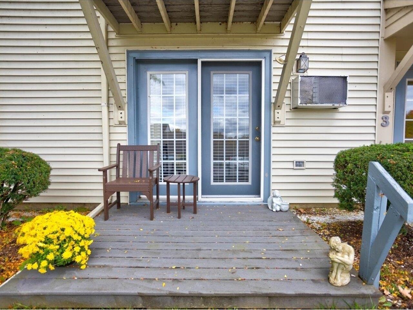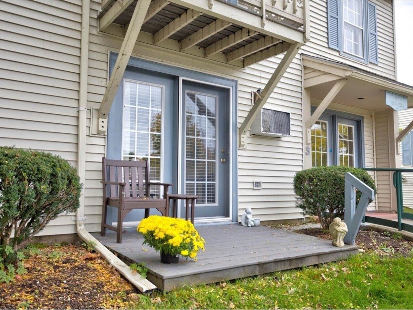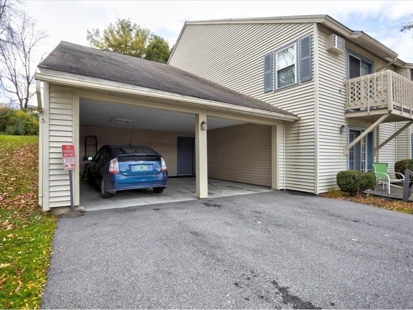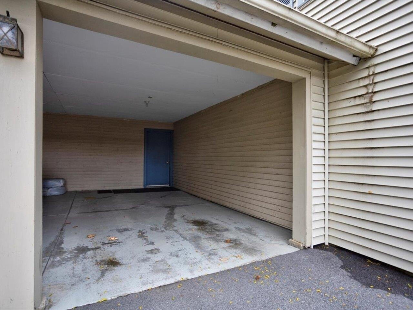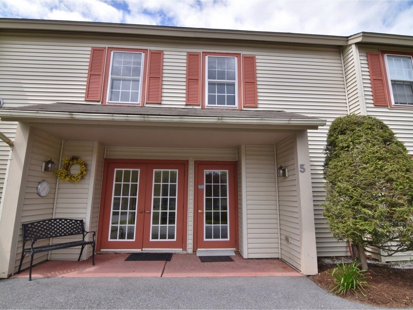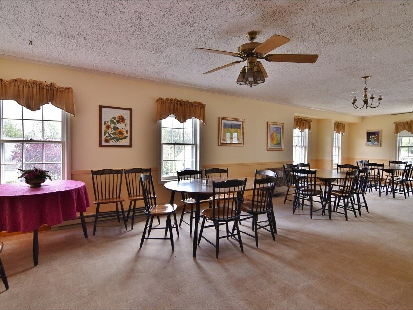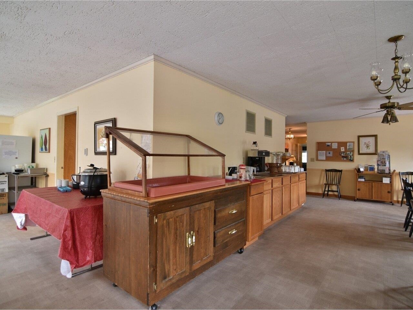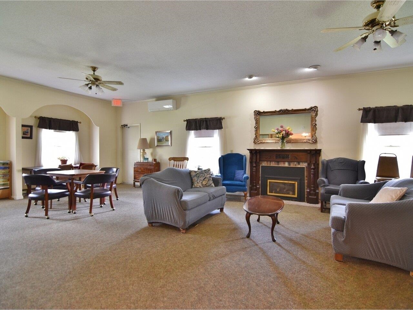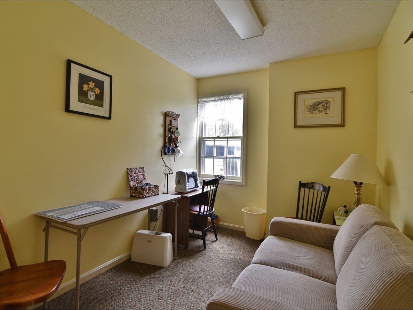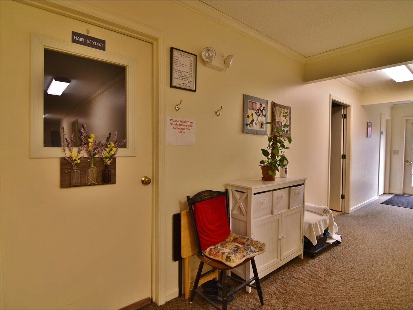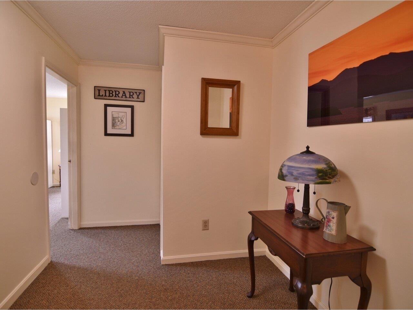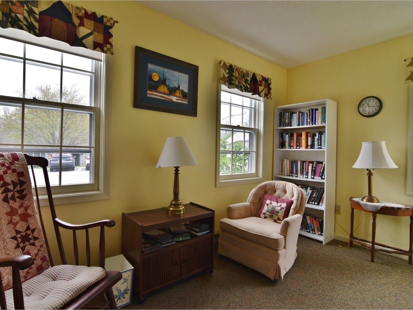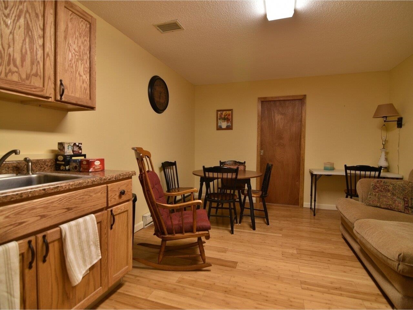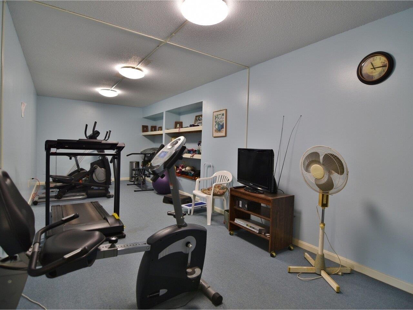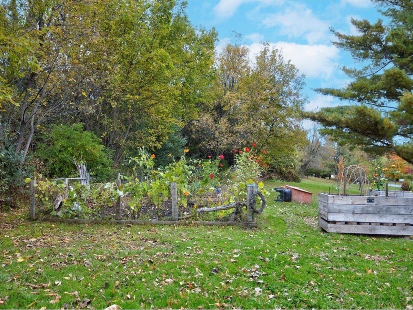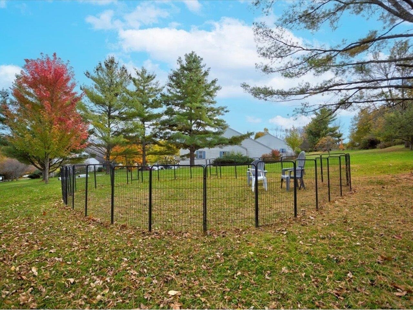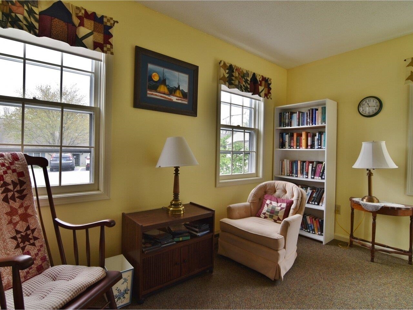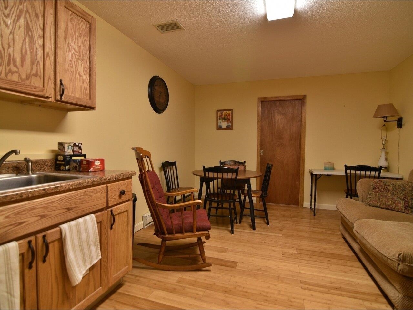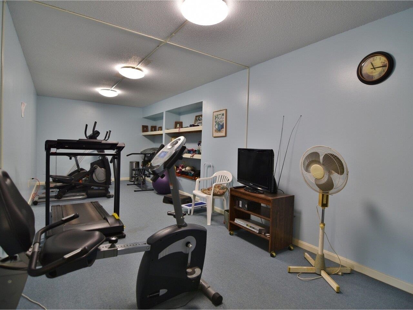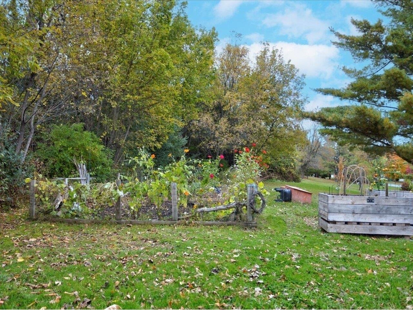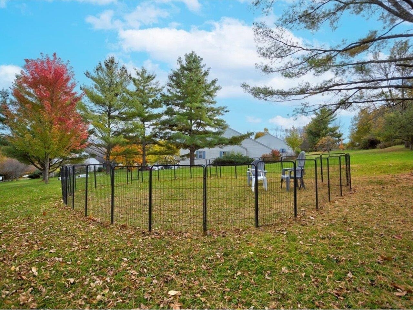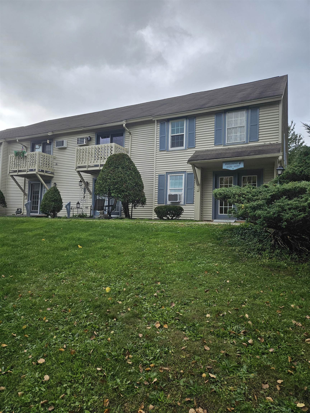1 of 32
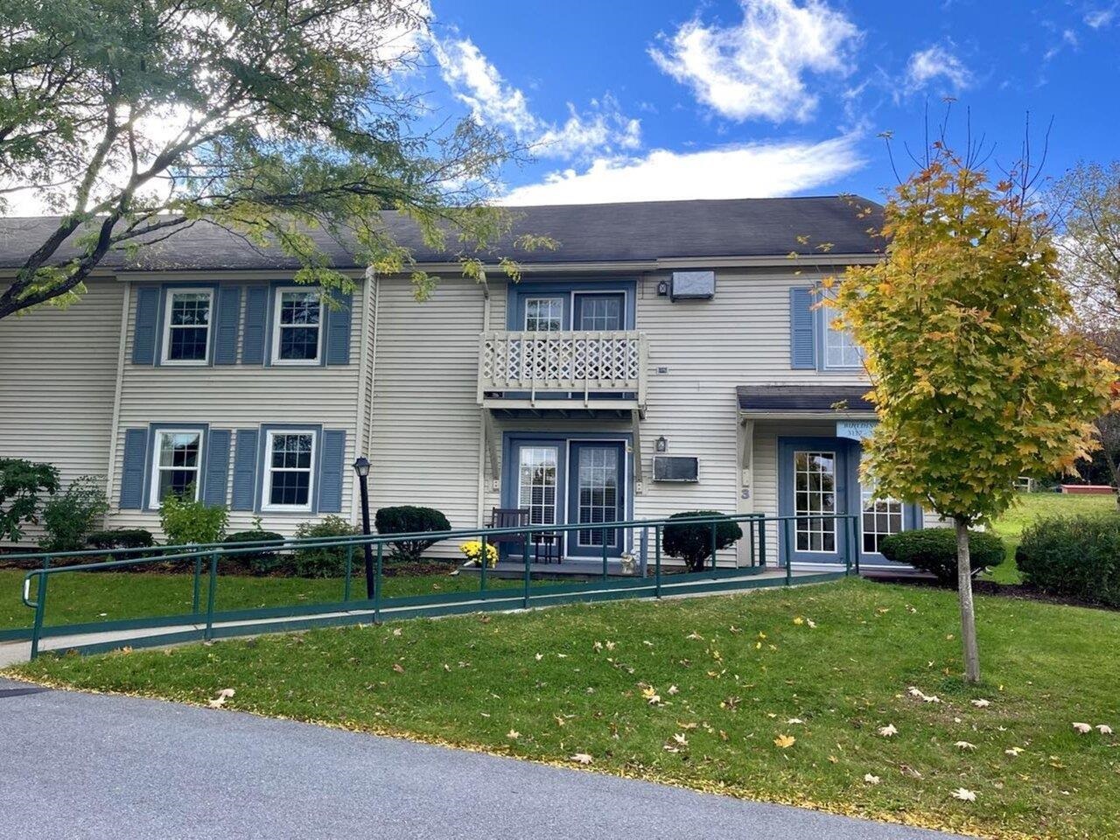
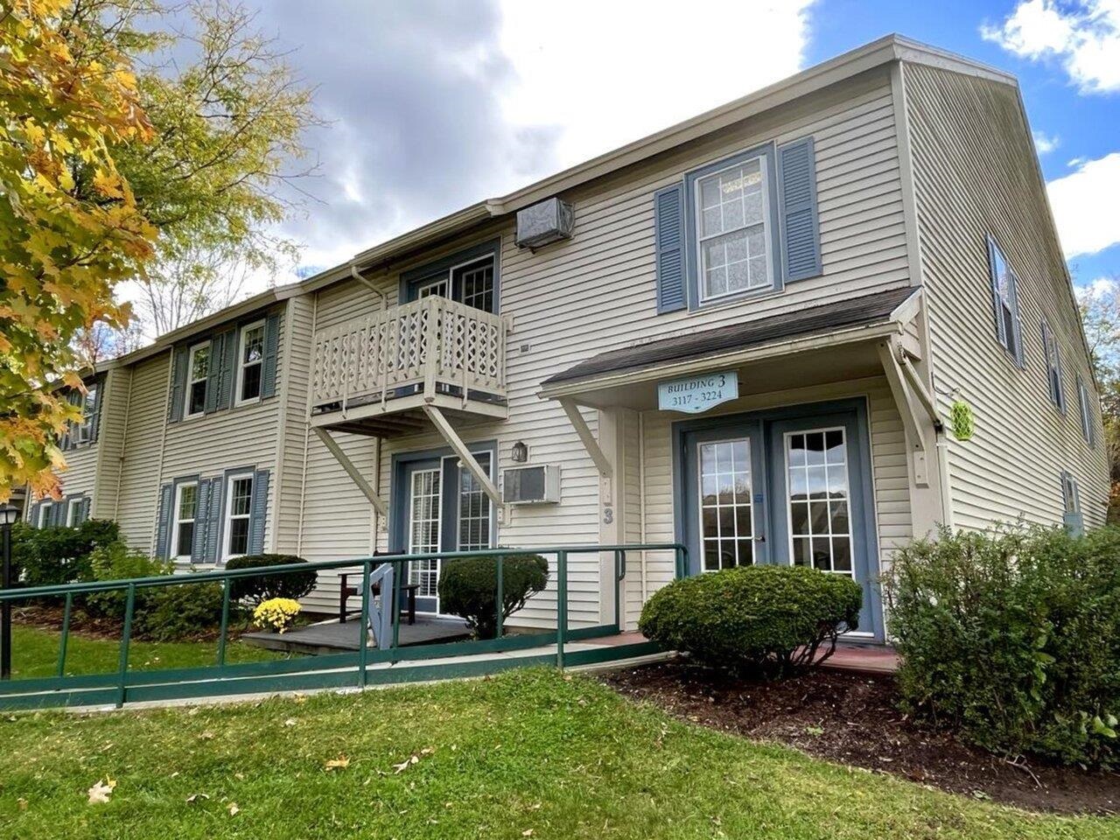
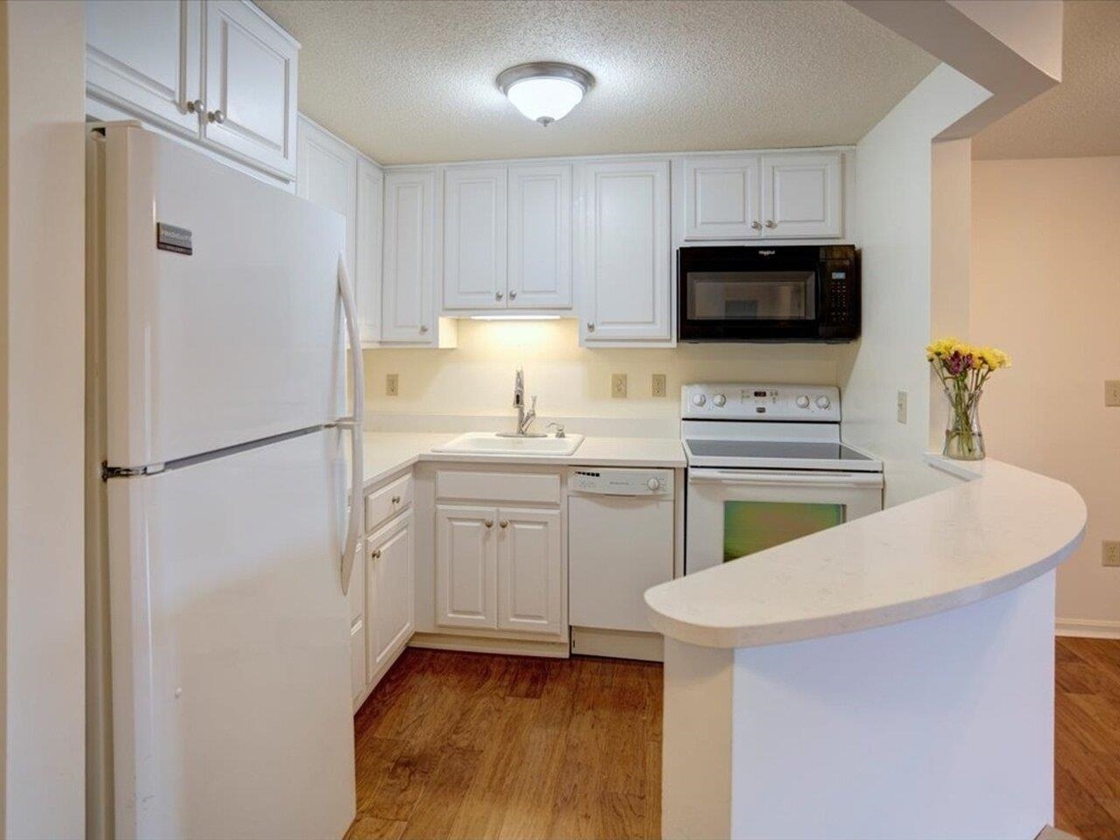

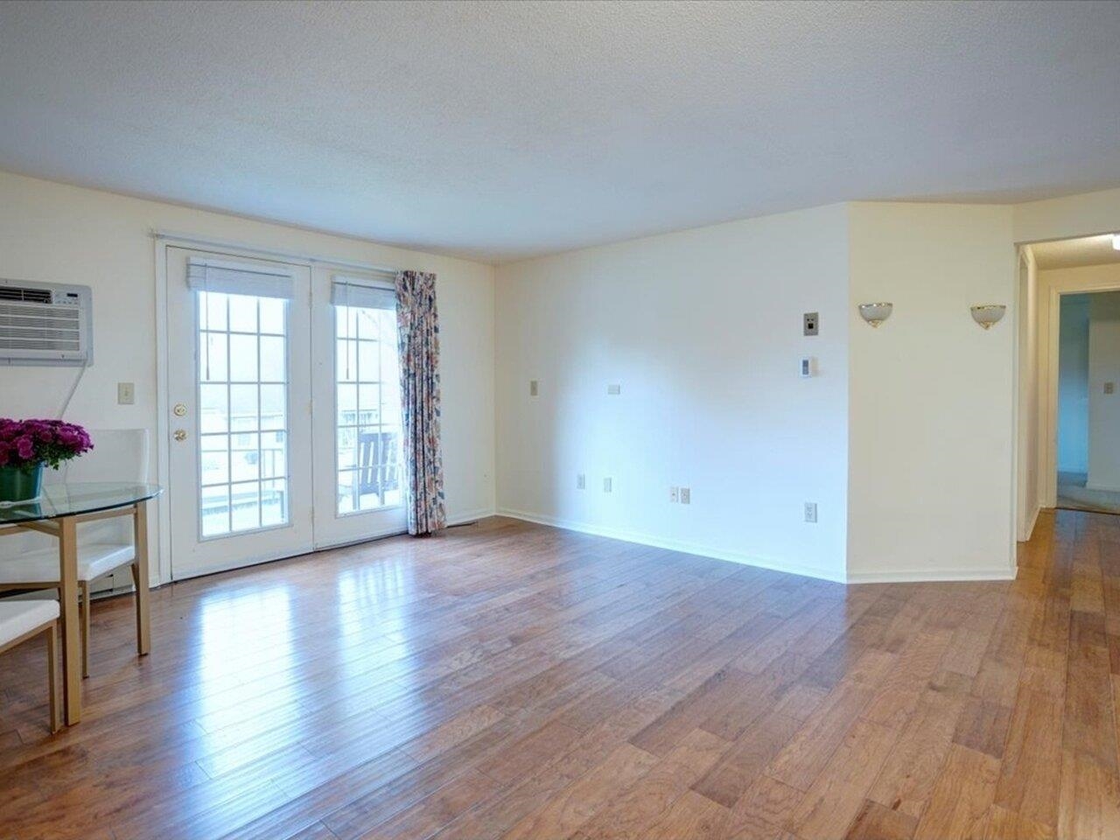

General Property Information
- Property Status:
- Active
- Price:
- $289, 000
- Assessed:
- $0
- Assessed Year:
- County:
- VT-Chittenden
- Acres:
- 0.00
- Property Type:
- Condo
- Year Built:
- 1985
- Agency/Brokerage:
- Sarah Harrington
Coldwell Banker Hickok and Boardman - Bedrooms:
- 2
- Total Baths:
- 1
- Sq. Ft. (Total):
- 912
- Tax Year:
- 2024
- Taxes:
- $2, 833
- Association Fees:
A wonderful opportunity to live at The Terraces, a sought after 55+ independent living community close to village of Shelburne! This inviting first-floor flat offers two bedrooms, a full bathroom, large storage closet, and highly coveted deeded carport. A shared washer and dryer are located down the hallway on the same floor. The owner thoughtfully enhanced the living room with warm engineered hardwood floors and removed a section of the kitchen wall, creating a full view from the kitchen to the living room and outdoor patio. The condo has beautiful easterly views and is located across the street from the Audubon Building, where residents can enjoy the community dining room, cozy living room with fireplace, crafts room, library, an exercise room, and even a beauty shop/hairdresser. Many residences take full advantage of the option of weekday meals, available on a monthly plan, and also participate in a variety of activities such as crafts, games, yoga, excursions, and shopping. Regular group outings to the grocery store, bank, and pharmacy are also available, with carry-in service offered for those who need help bringing in their groceries. For those with a green thumb, there’s garden space to grow vegetables and flowers. There is also a small dog park available on-site. This vibrant community is located near Lake Champlain, Shelburne Farms, Shelburne Museum, restaurants, and shopping, offering the perfect balance of tranquility, convenience, and accessibility.
Interior Features
- # Of Stories:
- 1
- Sq. Ft. (Total):
- 912
- Sq. Ft. (Above Ground):
- 912
- Sq. Ft. (Below Ground):
- 0
- Sq. Ft. Unfinished:
- 0
- Rooms:
- 4
- Bedrooms:
- 2
- Baths:
- 1
- Interior Desc:
- Blinds, Draperies, Kitchen/Living, Natural Light, Walk-in Closet
- Appliances Included:
- Dishwasher, Disposal, Microwave, Range - Electric, Refrigerator, Water Heater - Electric, Water Heater - Owned, Water Heater - Tank
- Flooring:
- Carpet, Hardwood, Tile
- Heating Cooling Fuel:
- Electric
- Water Heater:
- Basement Desc:
Exterior Features
- Style of Residence:
- Flat
- House Color:
- Tan
- Time Share:
- No
- Resort:
- Exterior Desc:
- Exterior Details:
- Deck, Garden Space, Handicap Modified
- Amenities/Services:
- Land Desc.:
- Condo Development, Landscaped, Near Paths, Near Shopping
- Suitable Land Usage:
- Residential
- Roof Desc.:
- Shingle - Asphalt
- Driveway Desc.:
- Paved
- Foundation Desc.:
- Slab - Concrete
- Sewer Desc.:
- Public
- Garage/Parking:
- Yes
- Garage Spaces:
- 1
- Road Frontage:
- 0
Other Information
- List Date:
- 2024-10-17
- Last Updated:
- 2024-12-04 13:28:35


