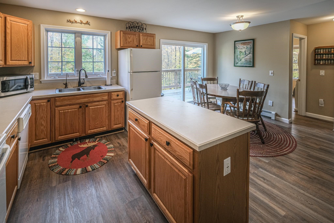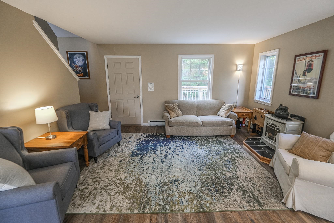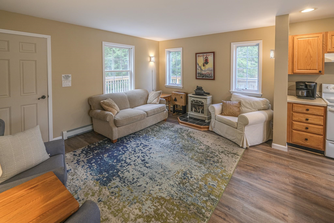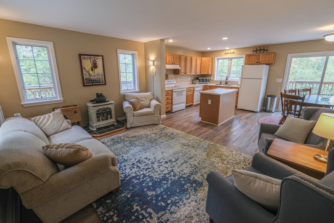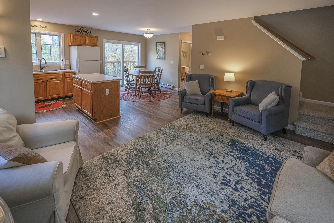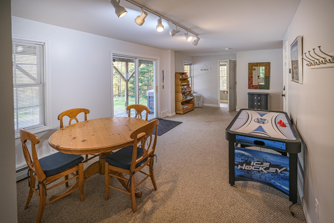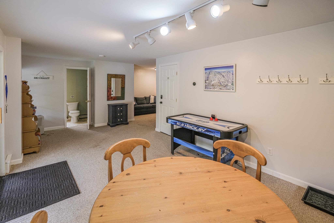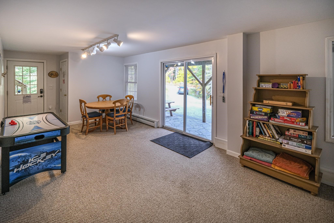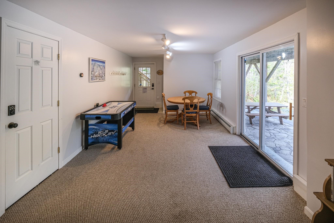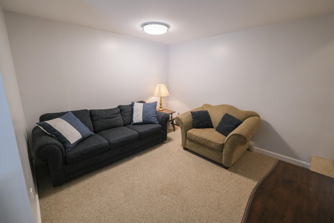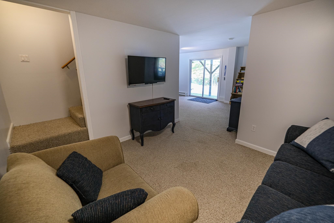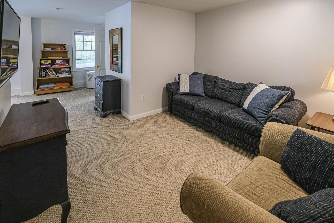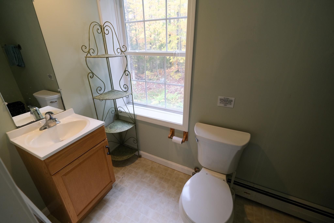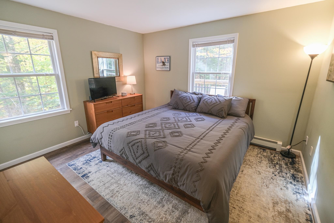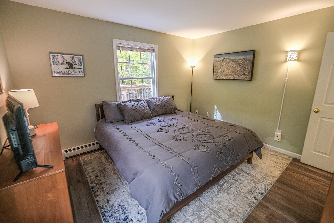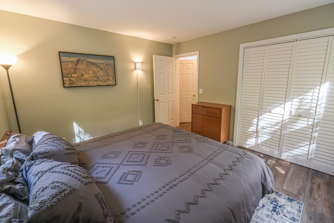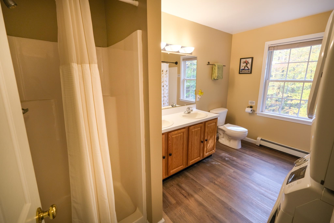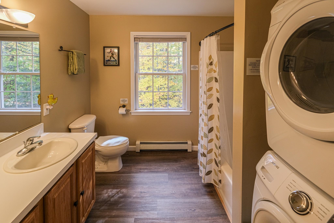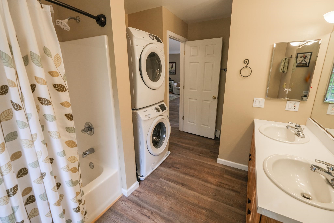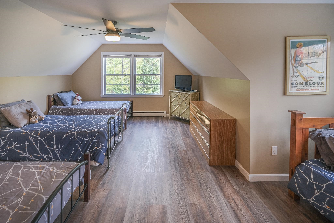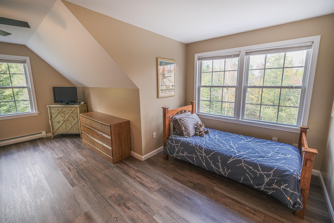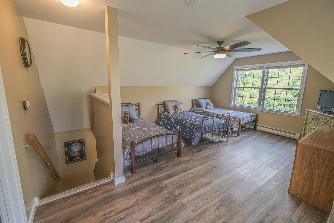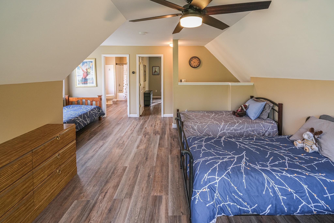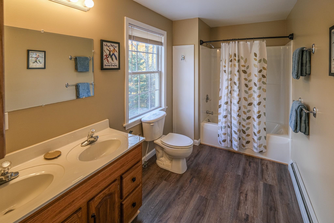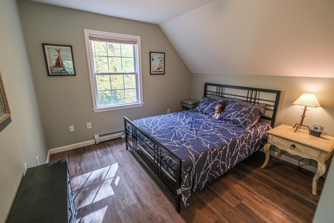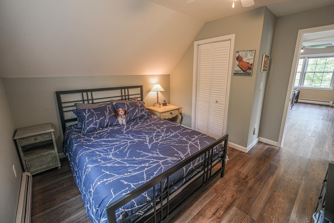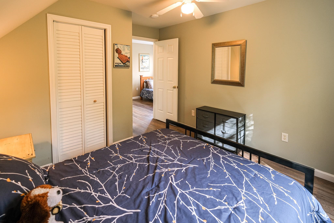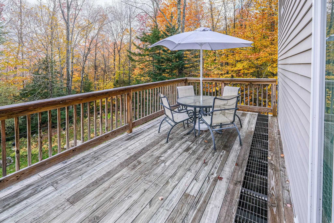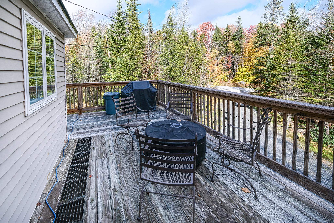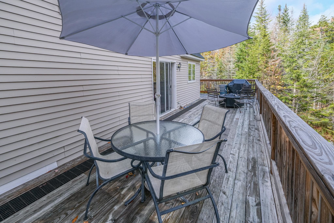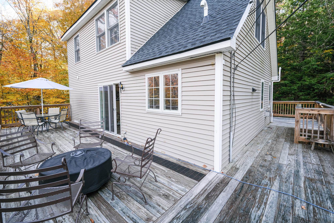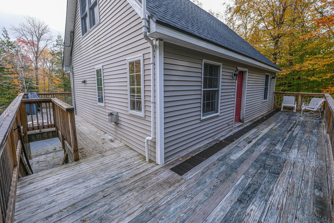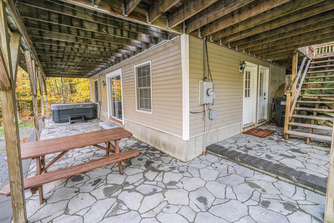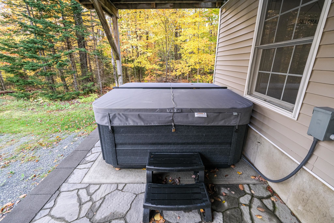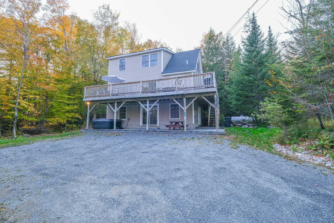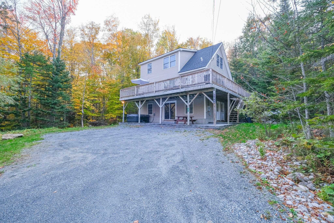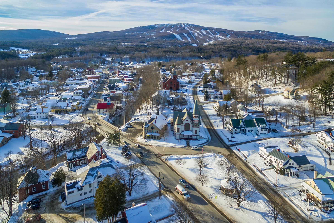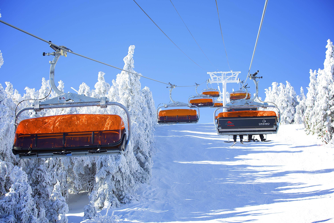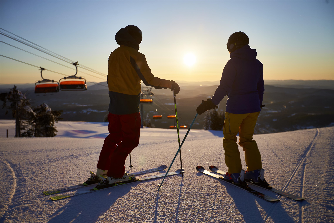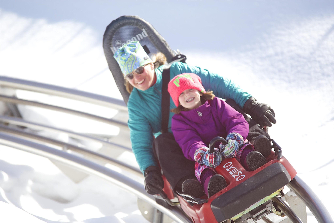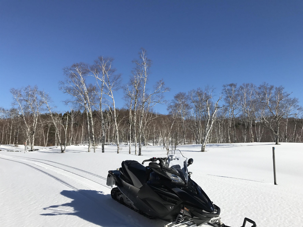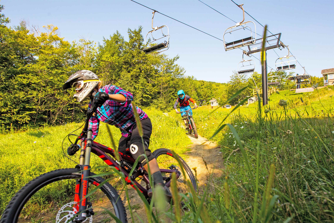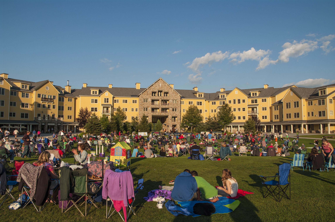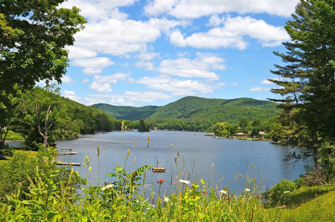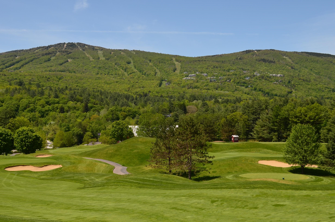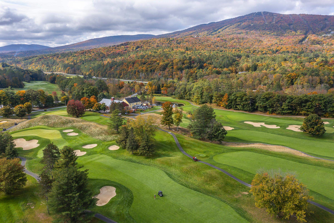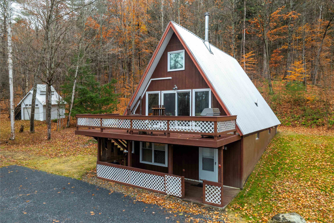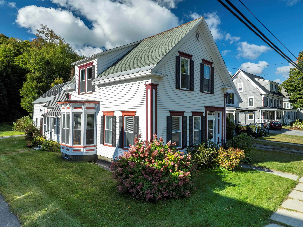1 of 53
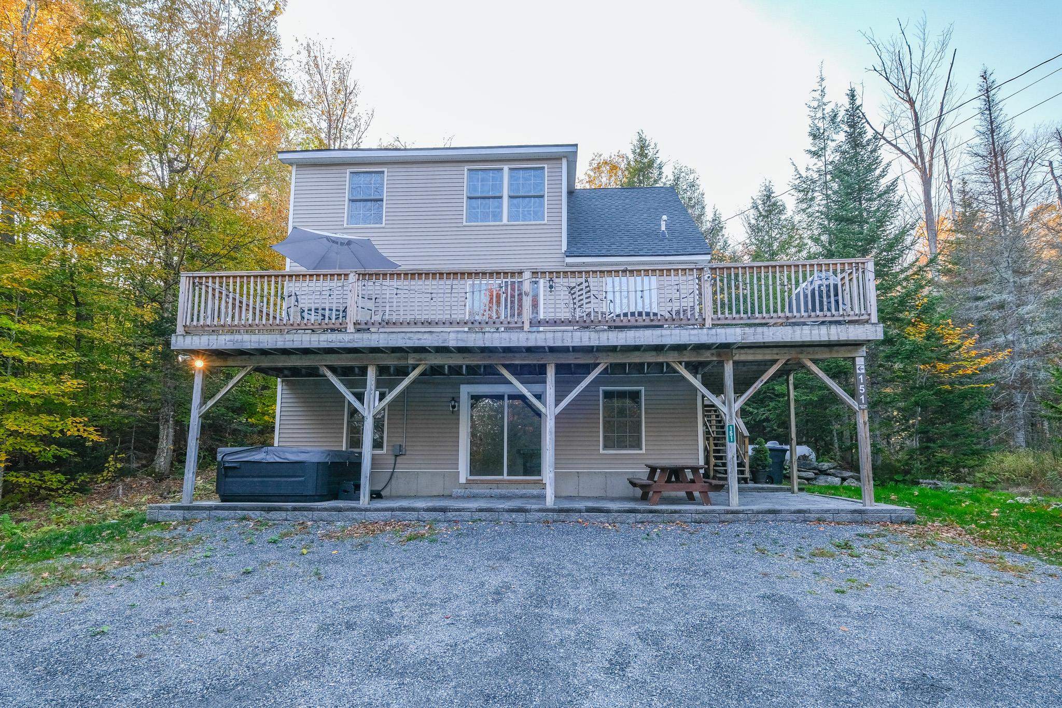
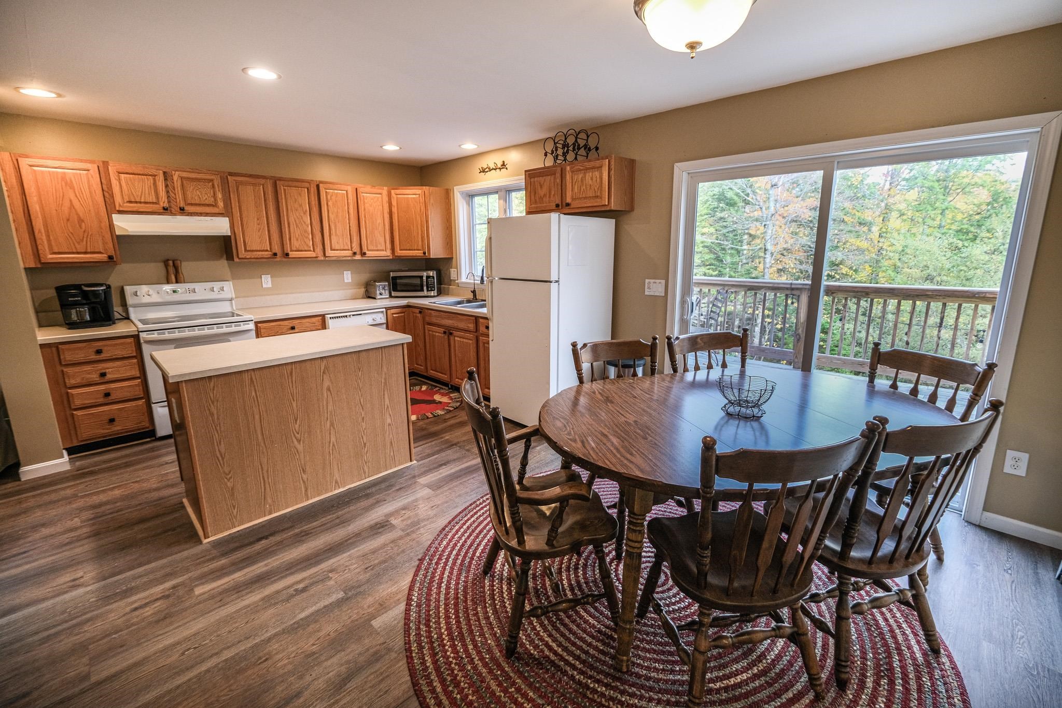

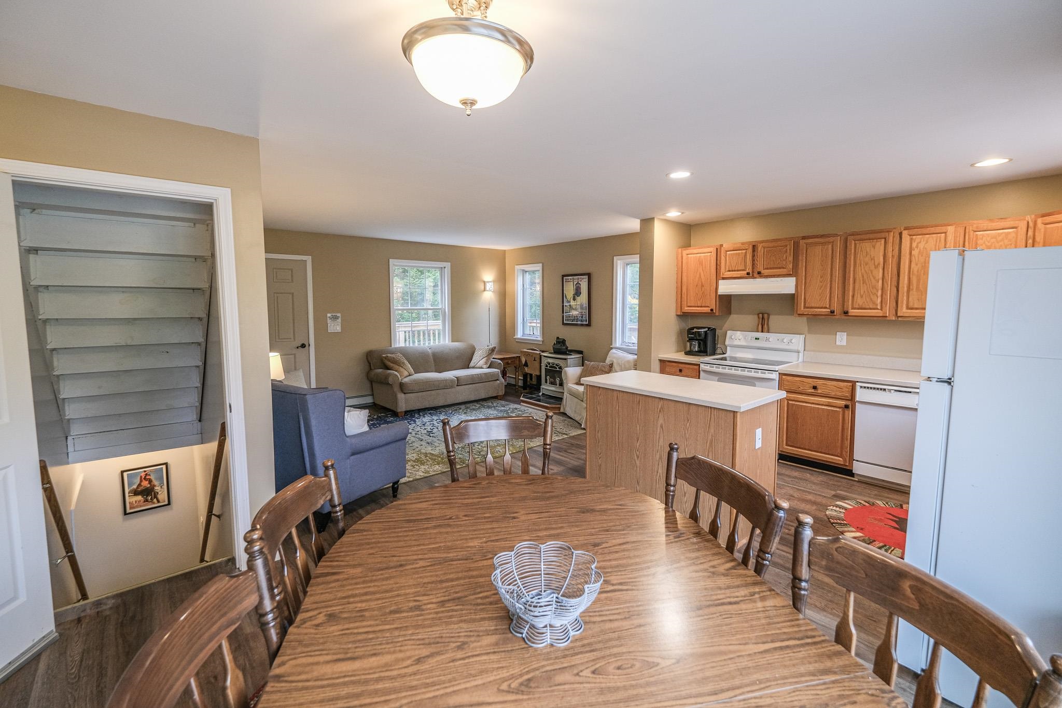
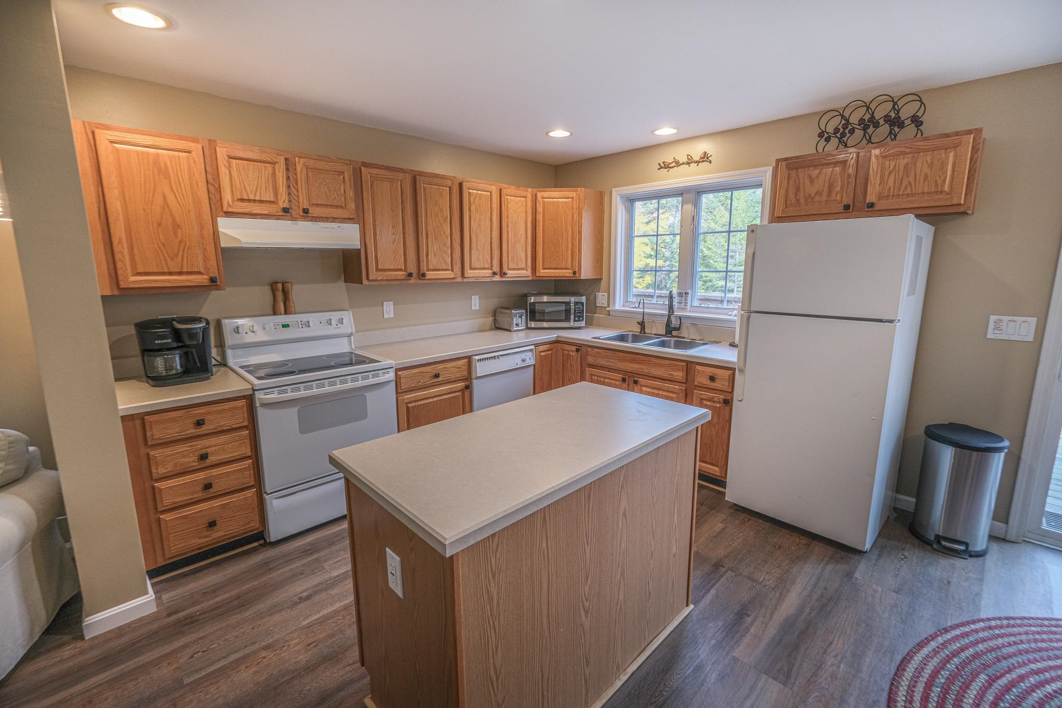
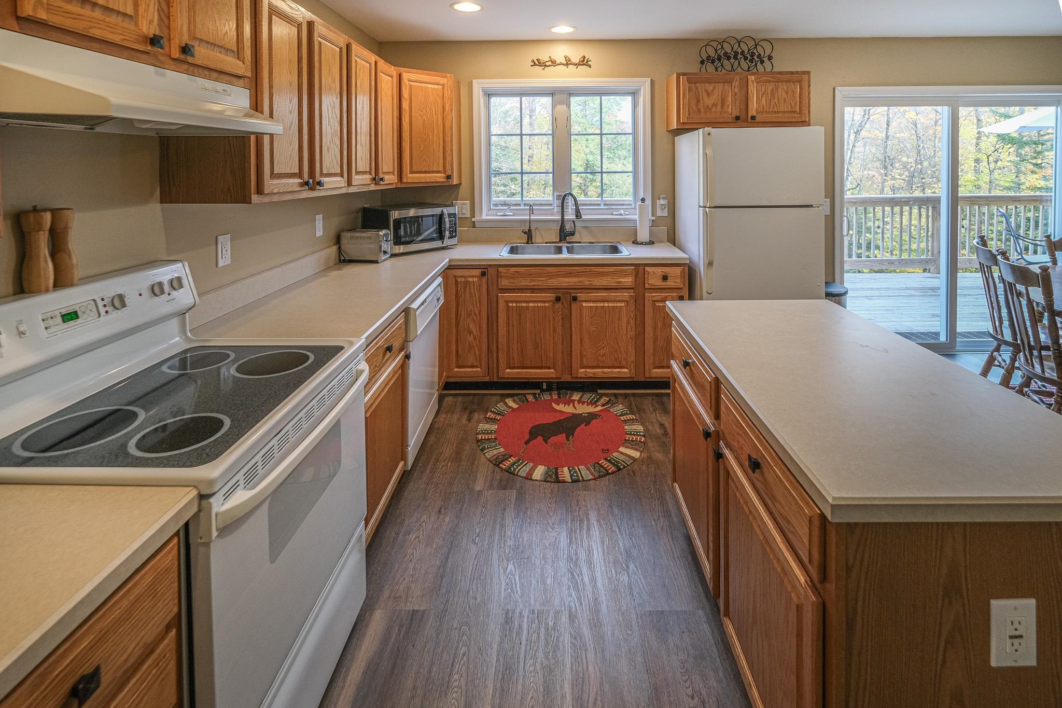
General Property Information
- Property Status:
- Active Under Contract
- Price:
- $549, 000
- Assessed:
- $0
- Assessed Year:
- County:
- VT-Windsor
- Acres:
- 1.10
- Property Type:
- Single Family
- Year Built:
- 2002
- Agency/Brokerage:
- Katherine Burns
William Raveis Vermont Properties - Bedrooms:
- 3
- Total Baths:
- 3
- Sq. Ft. (Total):
- 2088
- Tax Year:
- 2024
- Taxes:
- $6, 073
- Association Fees:
Nestled in the woods on Okemo Mountain, this contemporary cape offers convenience, with permitted walking access to the South Face Village Lift. With three spacious bedrooms, two oversized full bathrooms, and a 3/4 bath, this home is perfect for hosting family and friends. The lower-level walkout family room provides ample space for gatherings, and games, storage for all your winter gear, and a ¾ bathroom. In the living room, enjoy the warmth of the gas stove, which operates on a thermostat for cold winter evenings. Large windows flood the home with natural light, while an expansive wraparound deck offers a peaceful outdoor retreat. The lower-level patio has a hot tub — ideal for après-ski relaxation. Conveniently located just a short drive from Ludlow village and Okemo’s clock tower base lodge, this home offers the perfect blend of privacy and proximity to all the mountain’s amenities. Visit the Okemo real estate community today. Taxes are based on current town assessment.
Interior Features
- # Of Stories:
- 2
- Sq. Ft. (Total):
- 2088
- Sq. Ft. (Above Ground):
- 2088
- Sq. Ft. (Below Ground):
- 0
- Sq. Ft. Unfinished:
- 0
- Rooms:
- 9
- Bedrooms:
- 3
- Baths:
- 3
- Interior Desc:
- Blinds, Ceiling Fan, Dining Area, Furnished, Kitchen Island, Kitchen/Dining, Kitchen/Living, Living/Dining, Natural Light, Laundry - 1st Floor
- Appliances Included:
- Dishwasher, Dryer, Microwave, Refrigerator, Washer, Stove - Electric
- Flooring:
- Carpet, Laminate
- Heating Cooling Fuel:
- Gas - LP/Bottle
- Water Heater:
- Basement Desc:
- Finished, Full, Insulated, Stairs - Interior, Walkout, Interior Access
Exterior Features
- Style of Residence:
- Contemporary, Multi-Level, Walkout Lower Level
- House Color:
- Time Share:
- No
- Resort:
- Exterior Desc:
- Exterior Details:
- Deck, Hot Tub, Natural Shade
- Amenities/Services:
- Land Desc.:
- Country Setting, Level, Ski Area, Wooded
- Suitable Land Usage:
- Roof Desc.:
- Shingle - Asphalt
- Driveway Desc.:
- Gravel
- Foundation Desc.:
- Concrete
- Sewer Desc.:
- On-Site Septic Exists
- Garage/Parking:
- No
- Garage Spaces:
- 0
- Road Frontage:
- 225
Other Information
- List Date:
- 2024-10-17
- Last Updated:
- 2024-11-01 20:26:54


