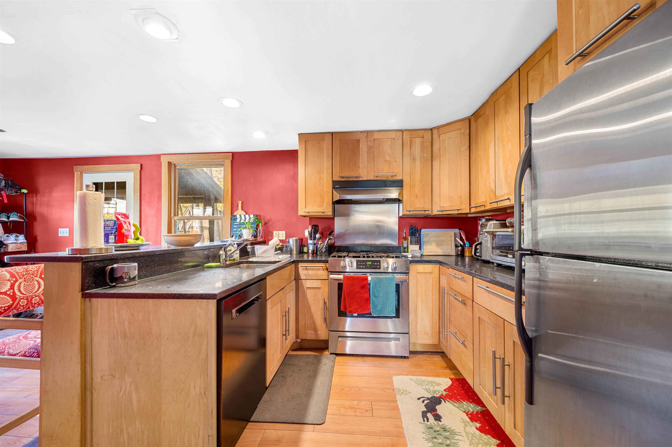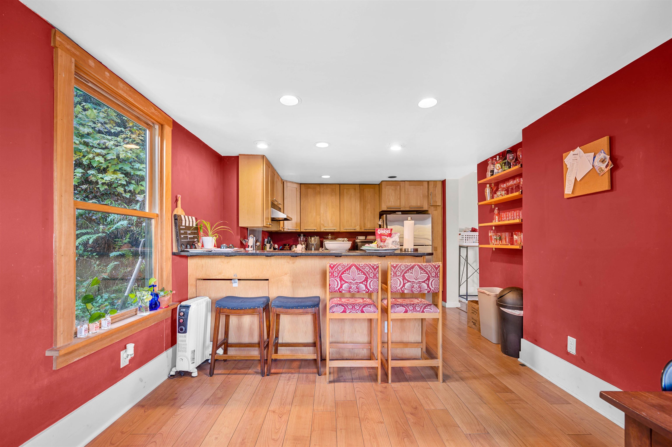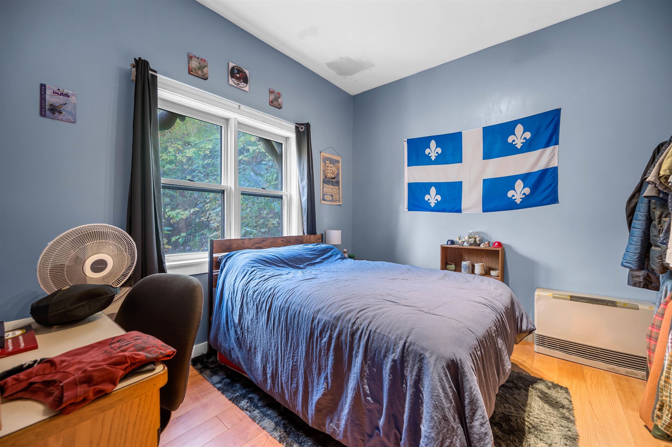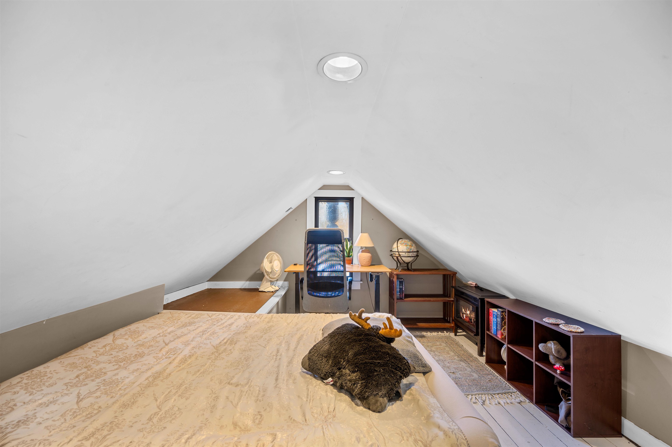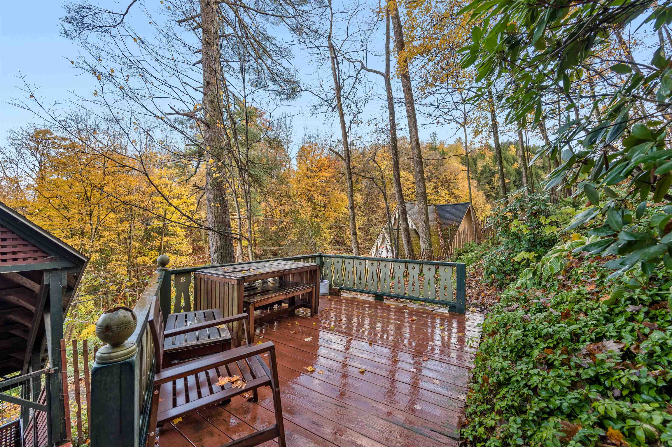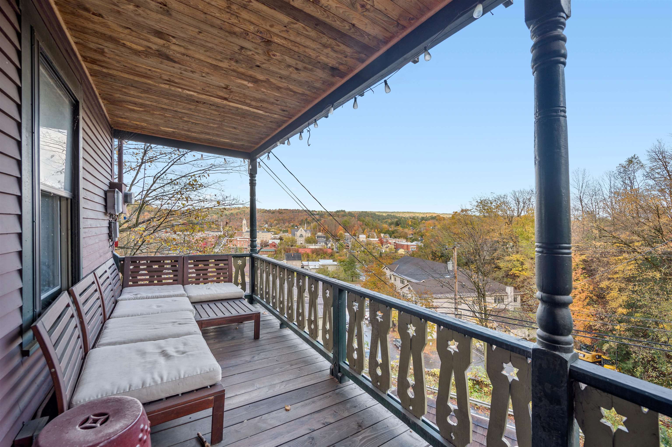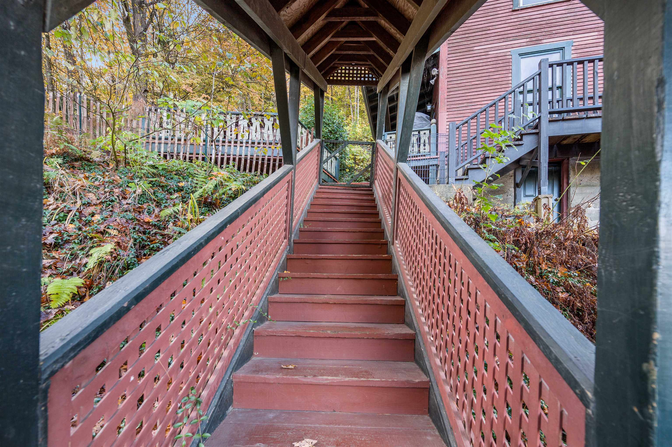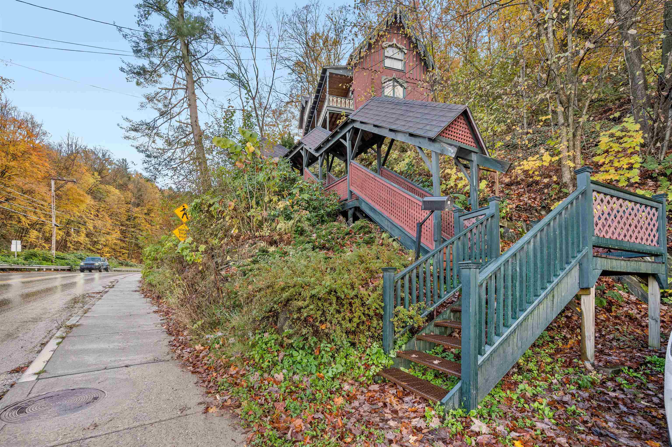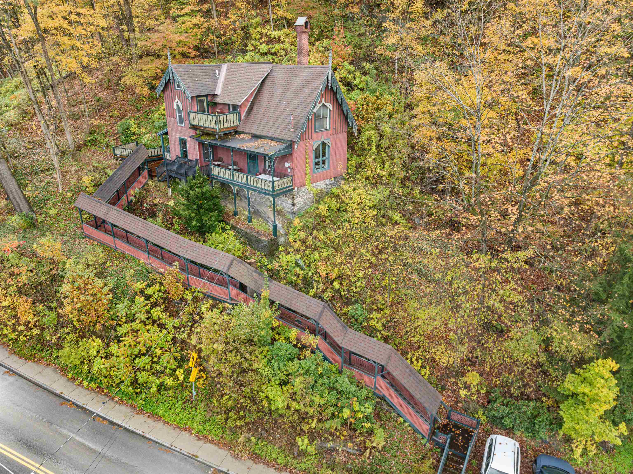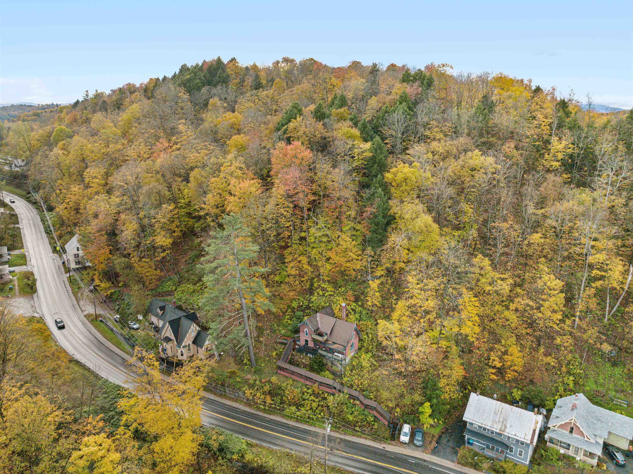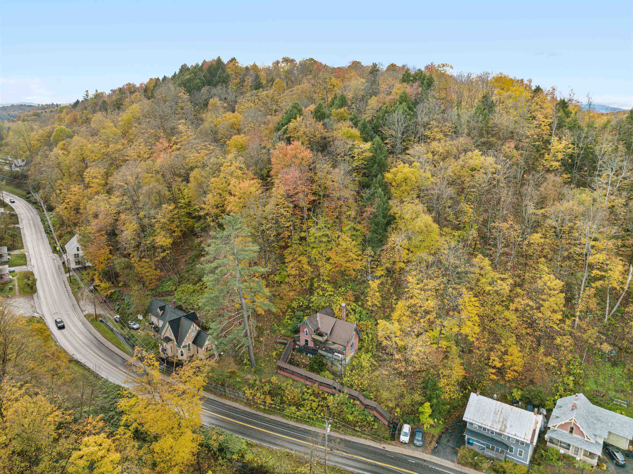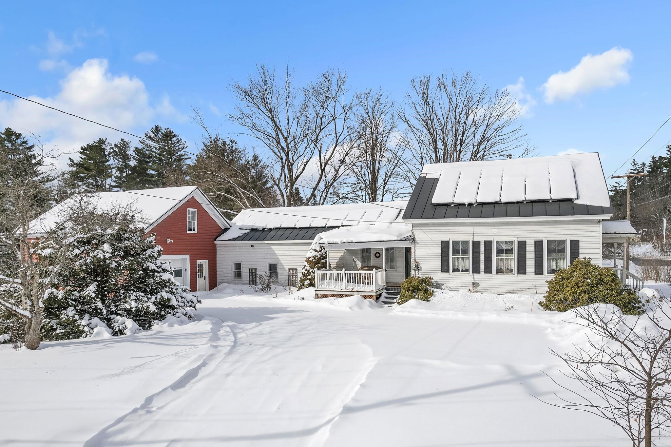1 of 42
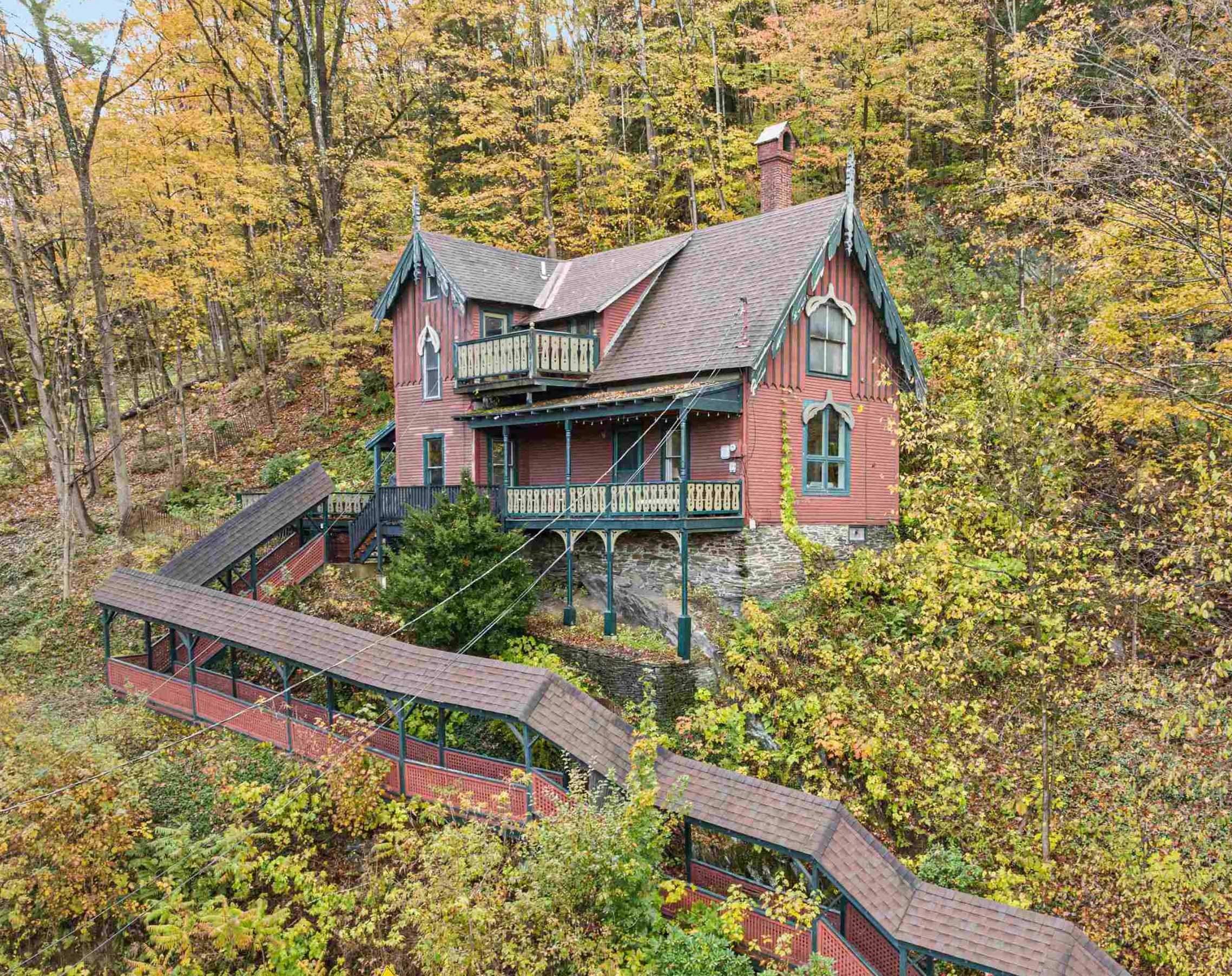


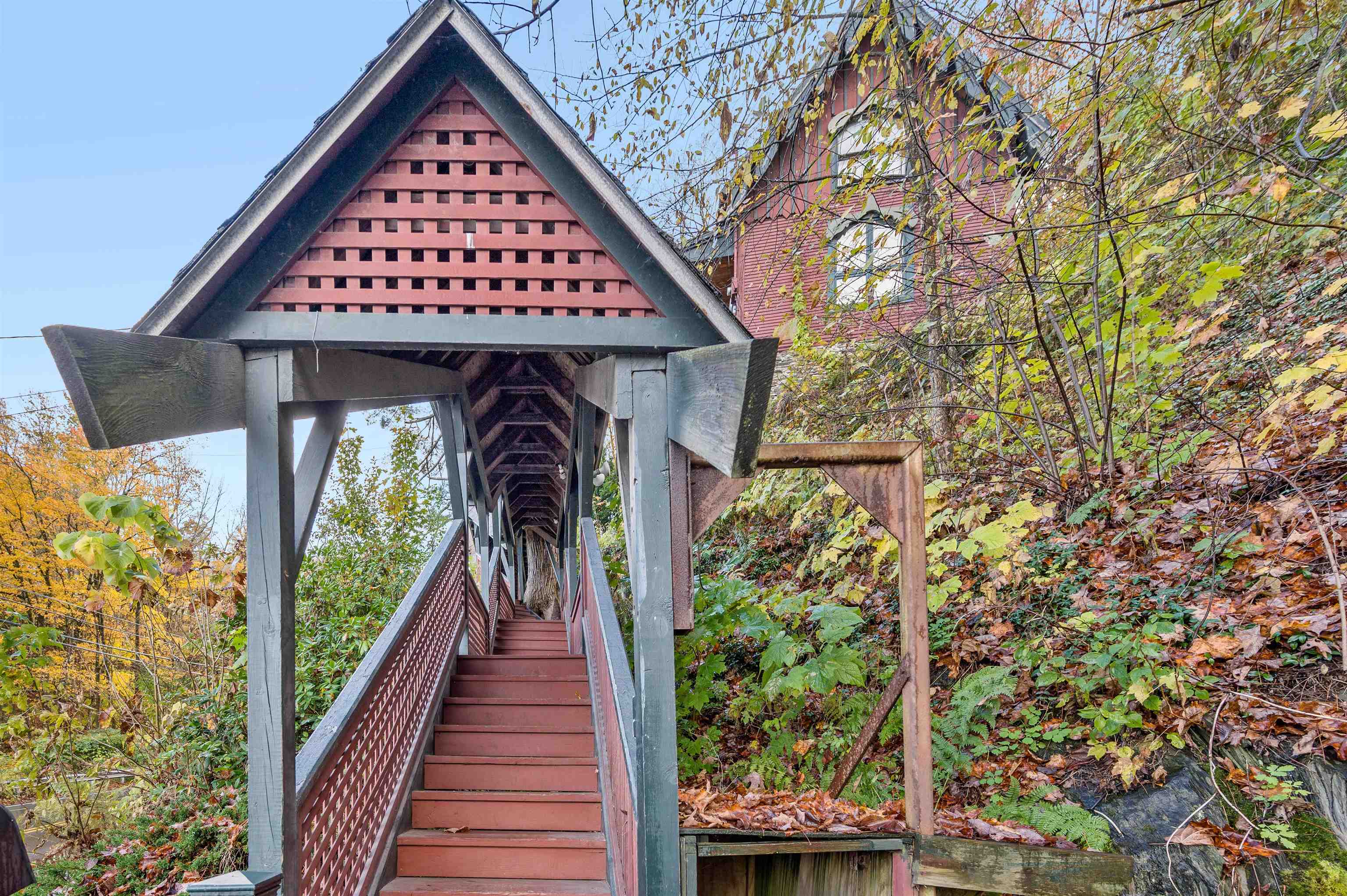

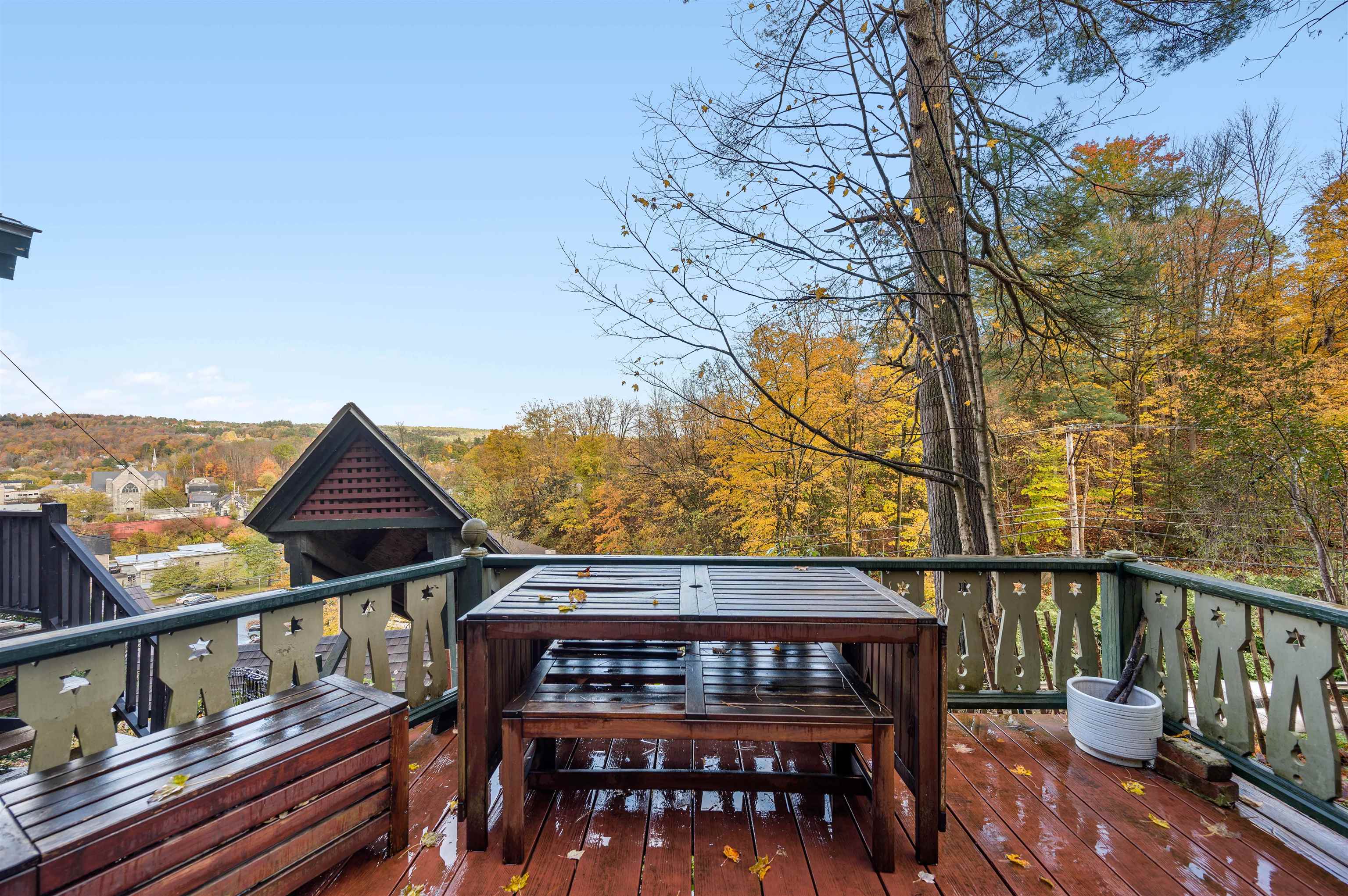
General Property Information
- Property Status:
- Active Under Contract
- Price:
- $439, 000
- Assessed:
- $0
- Assessed Year:
- County:
- VT-Washington
- Acres:
- 0.71
- Property Type:
- Single Family
- Year Built:
- 1853
- Agency/Brokerage:
- Lucy Ferrada
Element Real Estate - Bedrooms:
- 2
- Total Baths:
- 2
- Sq. Ft. (Total):
- 1499
- Tax Year:
- 2024
- Taxes:
- $9, 060
- Association Fees:
Discover a piece of Montpelier’s rich history with this exceptional home, offering a truly distinctive lifestyle at the southern gateway to the nation’s smallest capital. Originally crafted in the late 19th century by renowned artist Thomas Waterman Wood as his personal studio, this rural Gothic cottage is set against a serene wooded hillside, just moments from downtown. Its dramatic covered exterior staircase serves as a striking architectural focal point, leading you to a welcoming deck and covered porch. Inside, you’ll find a spacious and open dining area that flows into an updated kitchen, perfect for gatherings. The adjoining living room features soaring ceilings, a cozy hearth with a wood stove, and abundant natural light from windows on three sides. Step out from the living room onto a charming covered porch, an ideal space to relax and take in the surrounding scenery. Upstairs, a generous landing doubles as a home office. The primary bedroom offers sweeping views of Montpelier through large windows that highlight the home’s artistic design. A second bedroom, full bath, and convenient laundry area complete this level. From the landing, access a private balcony, which leads to a whimsical third-floor loft via ladder stairs. This property offers minimal yard maintenance with its terraced, wooded lot featuring natural ledges and rock formations and abuts National Life property, perfect for those seeking in-town convenience with a sense of seclusion.
Interior Features
- # Of Stories:
- 2
- Sq. Ft. (Total):
- 1499
- Sq. Ft. (Above Ground):
- 1499
- Sq. Ft. (Below Ground):
- 0
- Sq. Ft. Unfinished:
- 338
- Rooms:
- 6
- Bedrooms:
- 2
- Baths:
- 2
- Interior Desc:
- Kitchen/Dining, Laundry Hook-ups, Laundry - 2nd Floor
- Appliances Included:
- Dishwasher - Energy Star, Dryer, Range - Gas, Refrigerator, Washer, Water Heater-Gas-LP/Bttle, Water Heater - On Demand, Water Heater - Owned
- Flooring:
- Cork, Hardwood, Laminate, Softwood
- Heating Cooling Fuel:
- Gas - LP/Bottle
- Water Heater:
- Basement Desc:
- Crawl Space, Full, Unfinished, Walkout
Exterior Features
- Style of Residence:
- Historic Vintage
- House Color:
- Burgundy
- Time Share:
- No
- Resort:
- No
- Exterior Desc:
- Exterior Details:
- Balcony, Deck, Porch - Covered
- Amenities/Services:
- Land Desc.:
- Sidewalks, Sloping, Street Lights, Trail/Near Trail, View, Wooded, Near Paths, Near Shopping
- Suitable Land Usage:
- Roof Desc.:
- Shingle - Asphalt
- Driveway Desc.:
- Other
- Foundation Desc.:
- Stone
- Sewer Desc.:
- Metered, Public
- Garage/Parking:
- No
- Garage Spaces:
- 0
- Road Frontage:
- 0
Other Information
- List Date:
- 2024-10-16
- Last Updated:
- 2025-02-02 16:31:51


