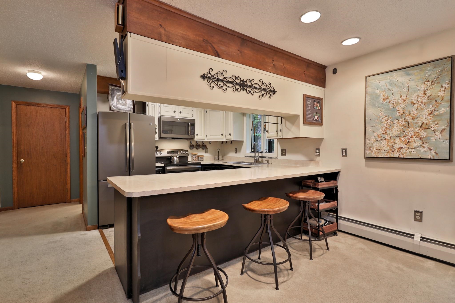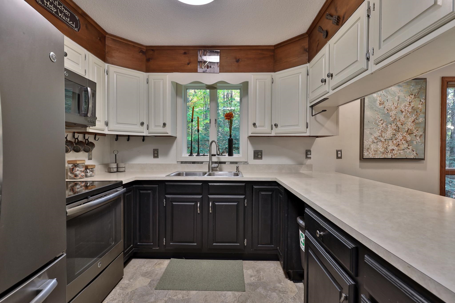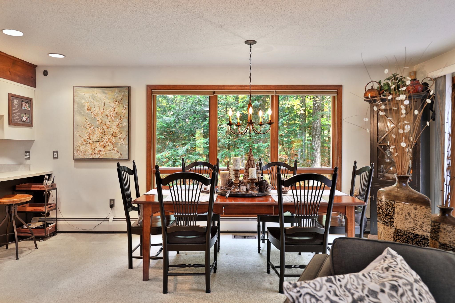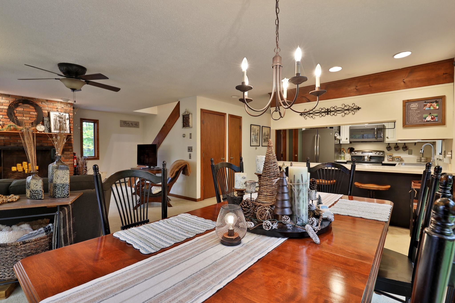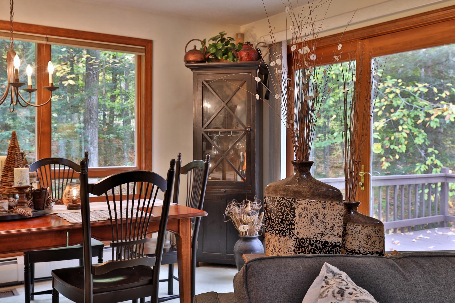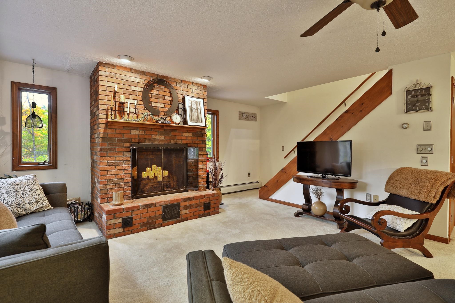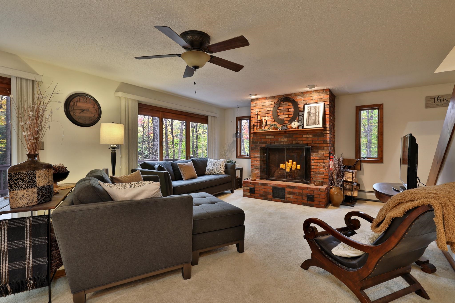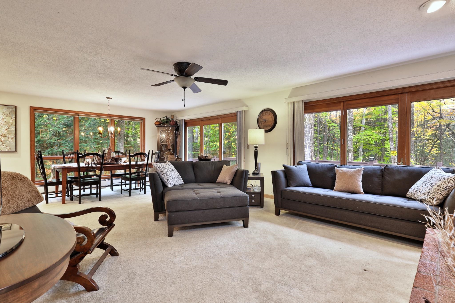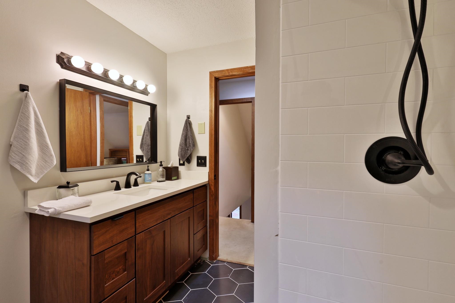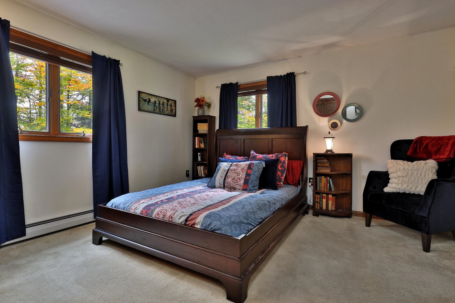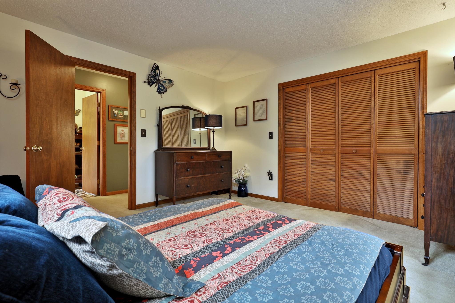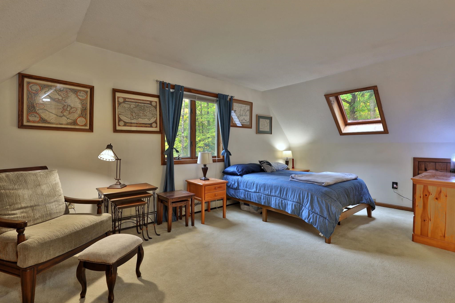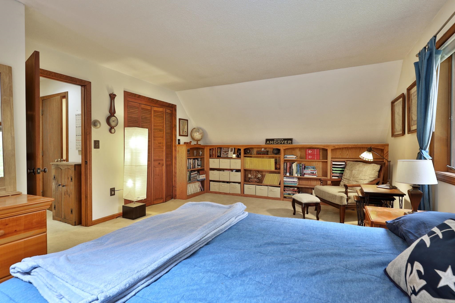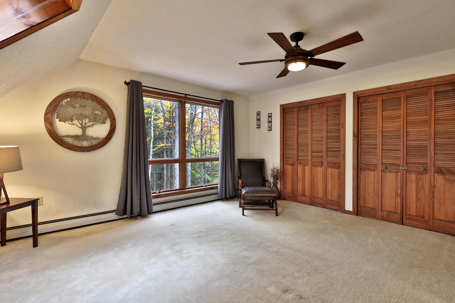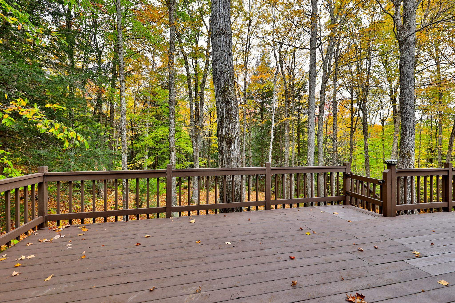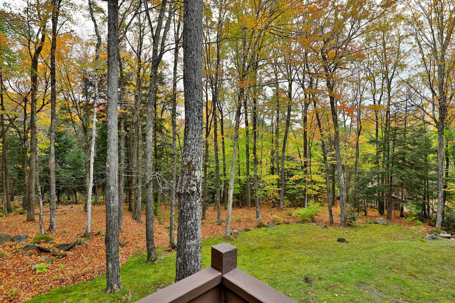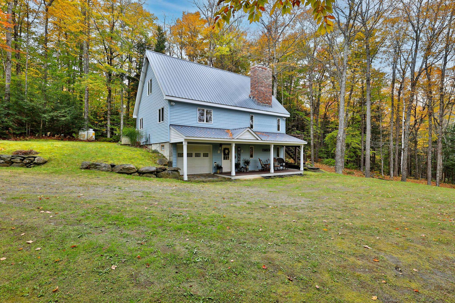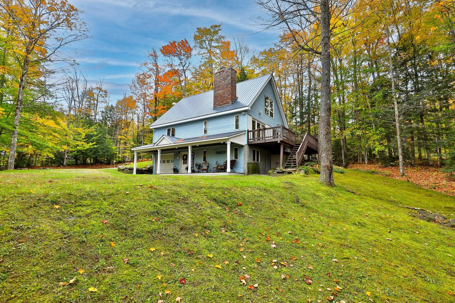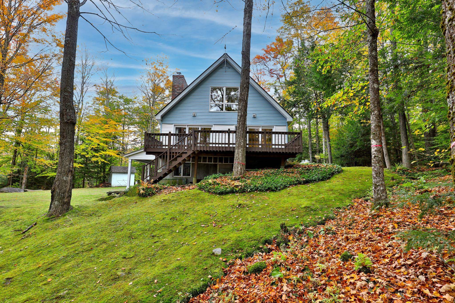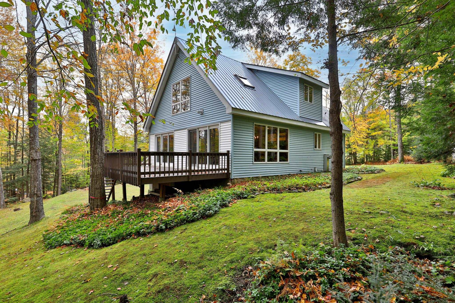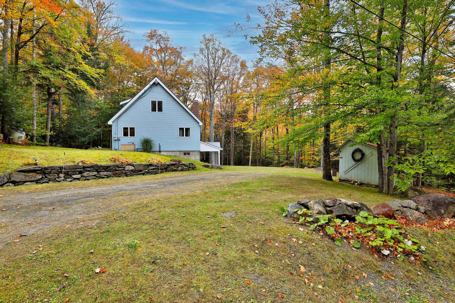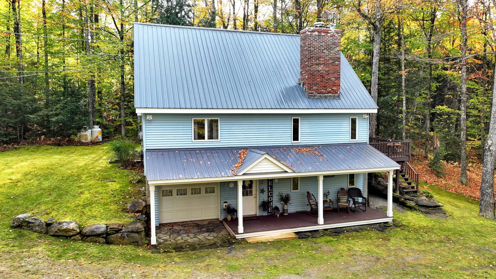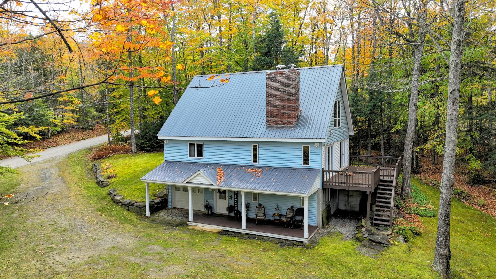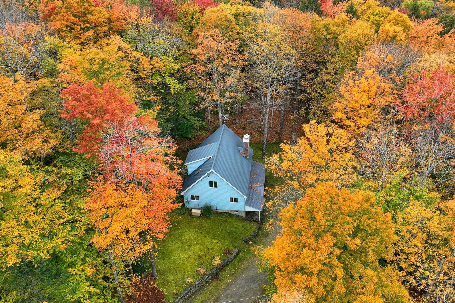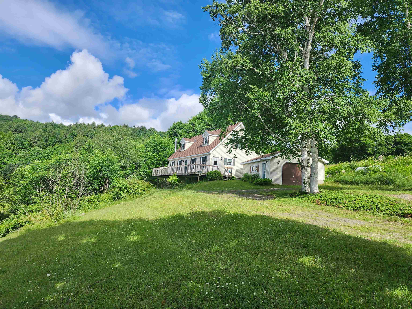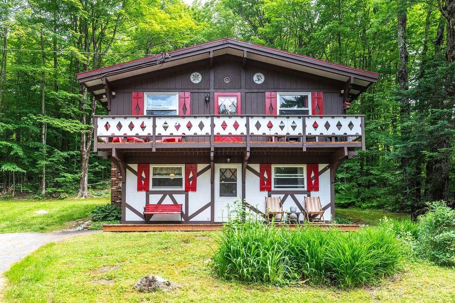1 of 31
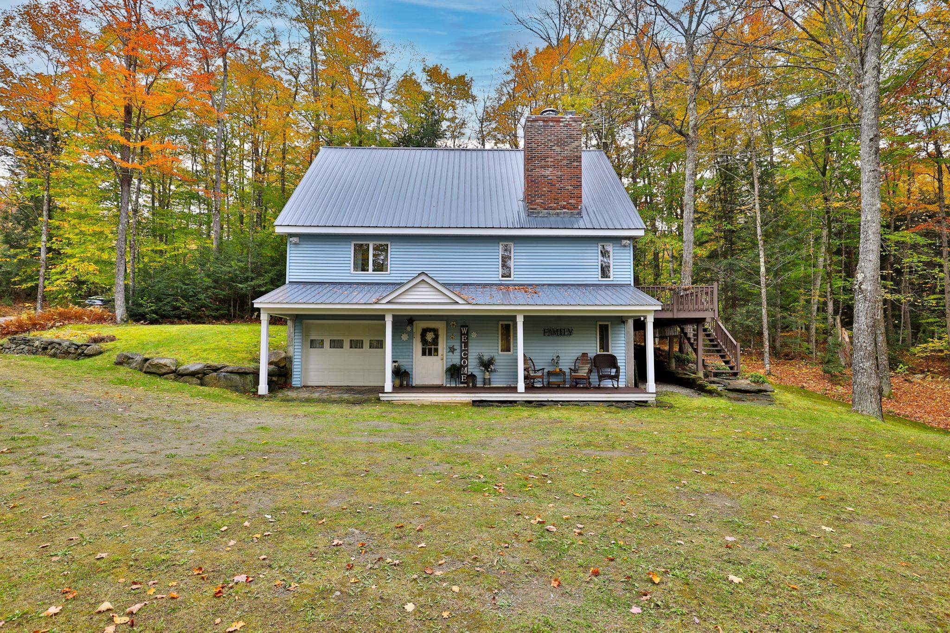
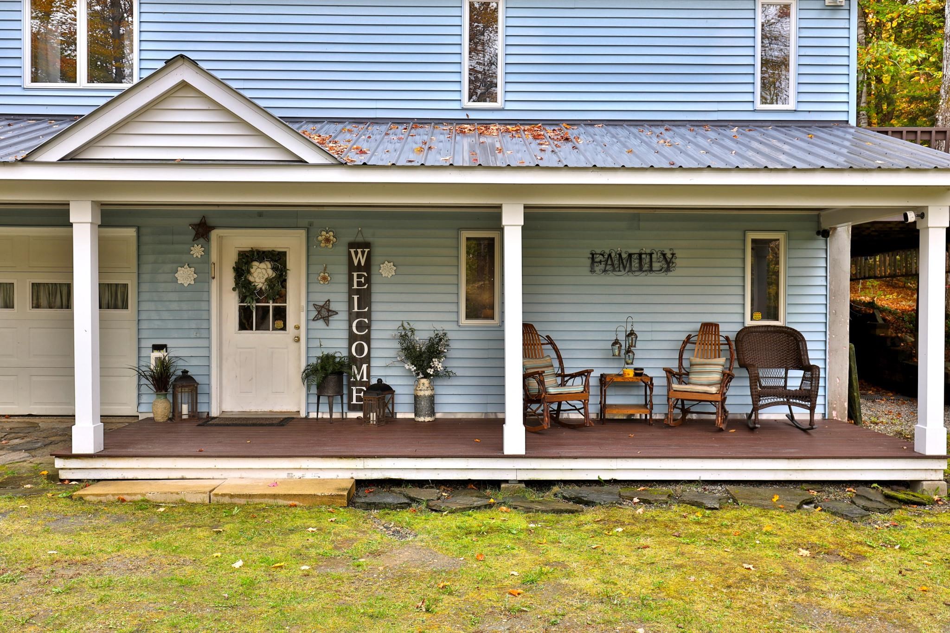
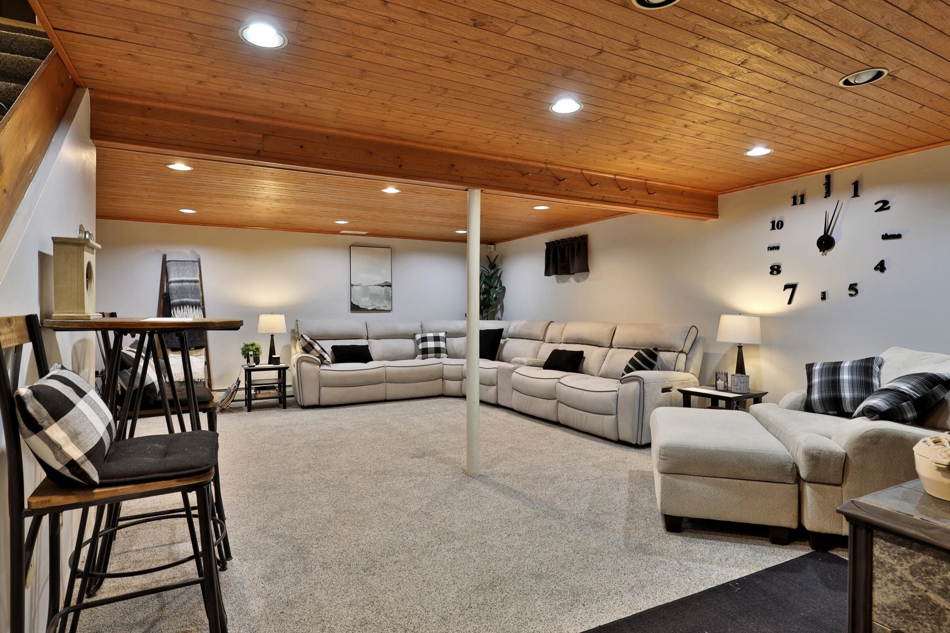
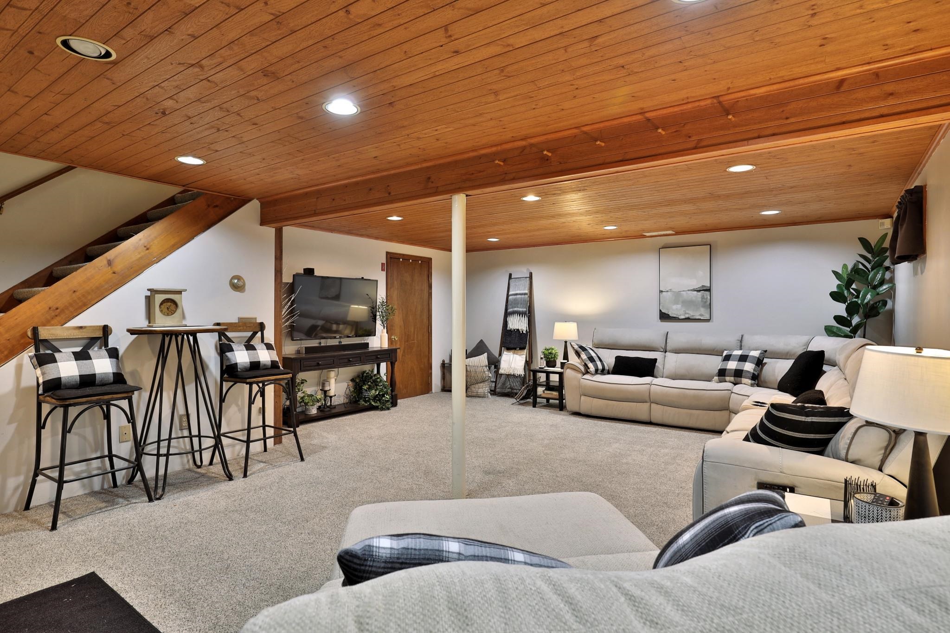
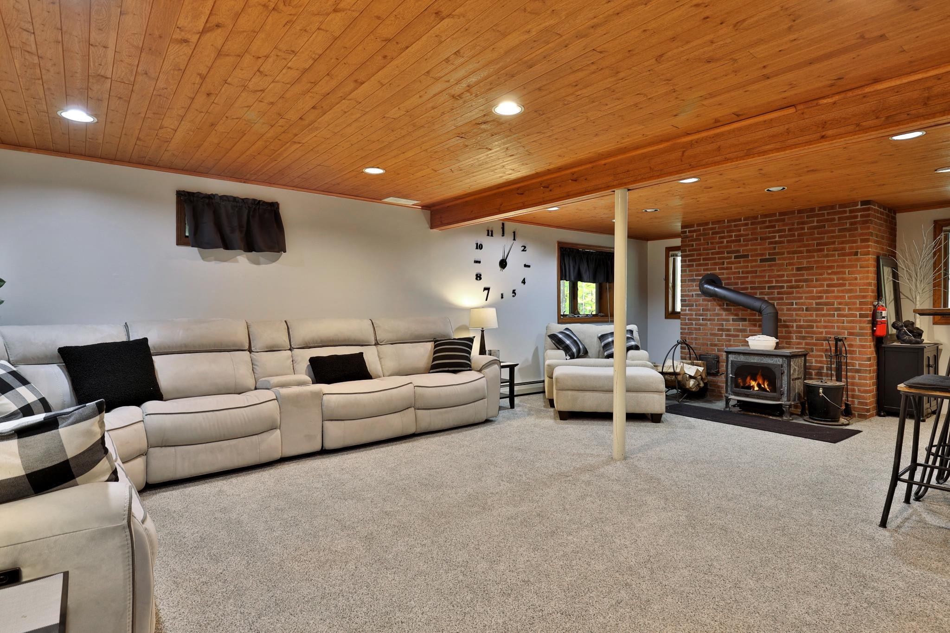
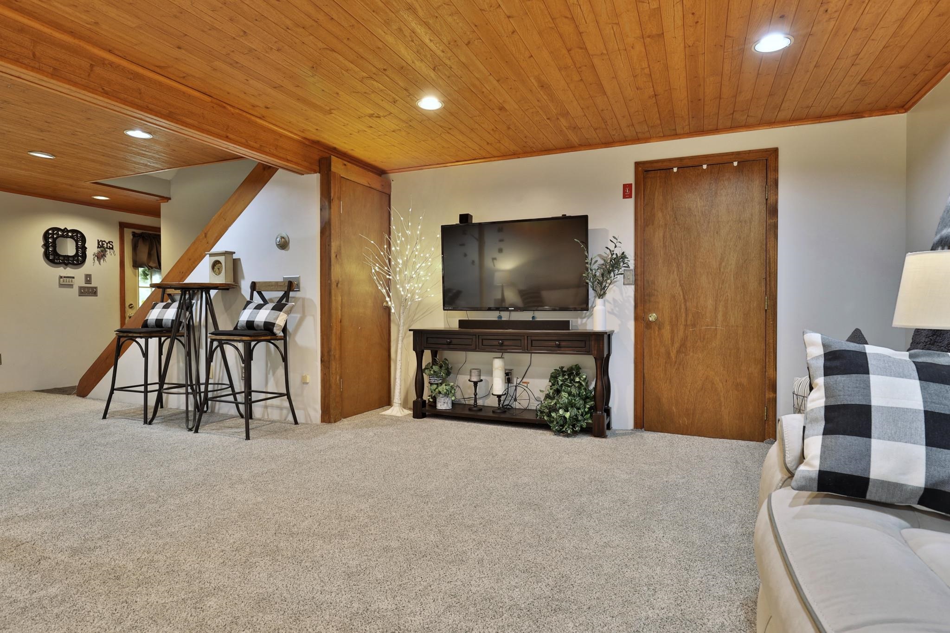
General Property Information
- Property Status:
- Active Under Contract
- Price:
- $475, 000
- Assessed:
- $0
- Assessed Year:
- County:
- VT-Windsor
- Acres:
- 4.04
- Property Type:
- Single Family
- Year Built:
- 1987
- Agency/Brokerage:
- Gary Coger
Four Seasons Sotheby's Int'l Realty - Bedrooms:
- 3
- Total Baths:
- 2
- Sq. Ft. (Total):
- 2311
- Tax Year:
- 2024
- Taxes:
- $5, 834
- Association Fees:
Come discover this charming, well-maintained 3-bedroom, 2-bath home, nestled on a peaceful 4-acre lot in the heart of the Green Mountains in Andover, Vermont. Perfect for those seeking serenity, the property offers a blend of natural beauty and modern comfort. The home has seen several recent updates, including brand-new carpeting in the lower-level family room, where a cozy wood-burning stove will keep you warm after a day on the slopes. The upstairs boasts a spacious kitchen that opens seamlessly to the dining and living areas, creating an inviting space for gatherings. Just off the main floor, a large deck overlooks the mostly wooded, private property—ideal for relaxing in peace or hosting outdoor get-togethers. Adding to the home’s charm is a recently built, inviting covered front porch, perfect for enjoying your morning coffee or watching the seasons change. Home is also equipped with a whole house generator. This serene setting is just 15 minutes from Okemo Mountain Resort and the amenities of Ludlow, including shops and restaurants. Other nearby attractions include the towns of Weston and Chester. Whether you're looking for a year-round residence or a weekend getaway, this home offers an ideal escape to the tranquility of Vermont. Come take a look at this delightful property and make it your own!
Interior Features
- # Of Stories:
- 2
- Sq. Ft. (Total):
- 2311
- Sq. Ft. (Above Ground):
- 2311
- Sq. Ft. (Below Ground):
- 0
- Sq. Ft. Unfinished:
- 0
- Rooms:
- 7
- Bedrooms:
- 3
- Baths:
- 2
- Interior Desc:
- Blinds, Ceiling Fan, Dining Area, Draperies, Fireplace - Wood, Fireplaces - 1, Kitchen/Dining, Living/Dining, Natural Light, Security, Skylight, Laundry - Basement
- Appliances Included:
- Microwave, Range - Electric, Refrigerator, Water Heater - Off Boiler
- Flooring:
- Carpet, Laminate
- Heating Cooling Fuel:
- Oil, Wood
- Water Heater:
- Basement Desc:
- Finished
Exterior Features
- Style of Residence:
- Multi-Level
- House Color:
- Time Share:
- No
- Resort:
- Exterior Desc:
- Exterior Details:
- Deck, Outbuilding, Porch - Covered, Shed
- Amenities/Services:
- Land Desc.:
- Country Setting, Sloping, Wooded
- Suitable Land Usage:
- Roof Desc.:
- Metal
- Driveway Desc.:
- Dirt
- Foundation Desc.:
- Concrete
- Sewer Desc.:
- 1000 Gallon, Leach Field, Septic
- Garage/Parking:
- Yes
- Garage Spaces:
- 1
- Road Frontage:
- 200
Other Information
- List Date:
- 2024-10-17
- Last Updated:
- 2024-10-22 18:08:52


