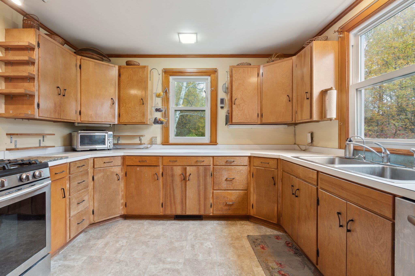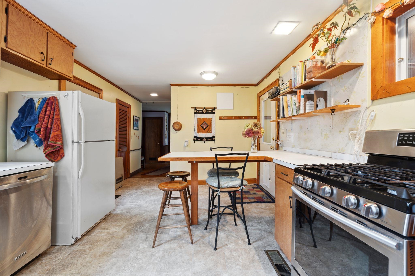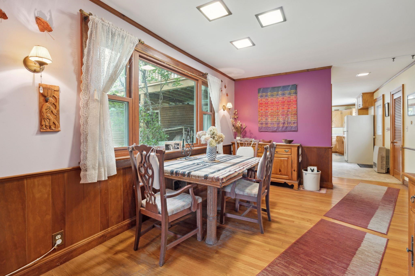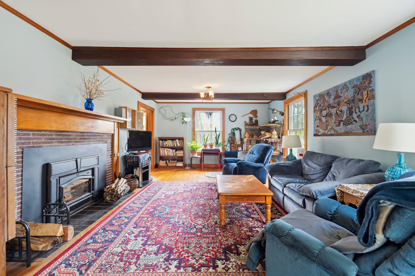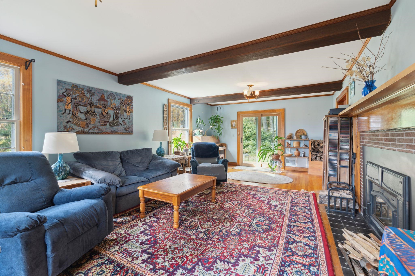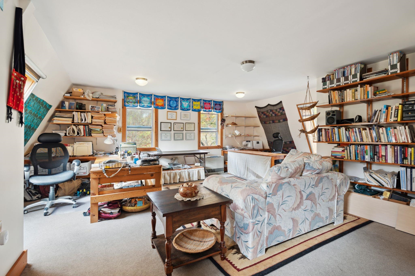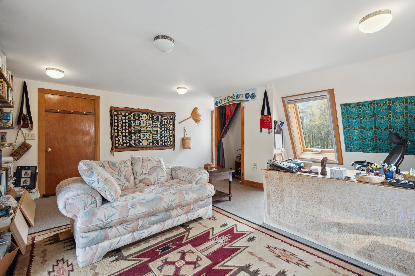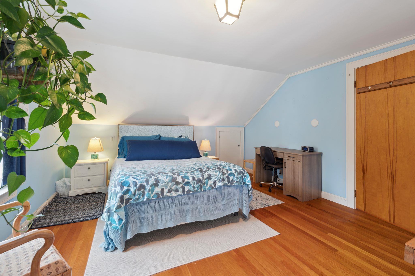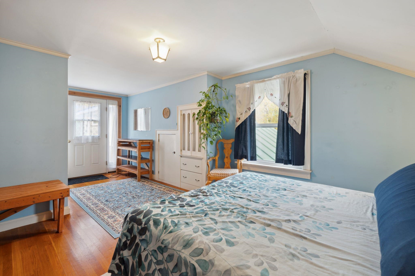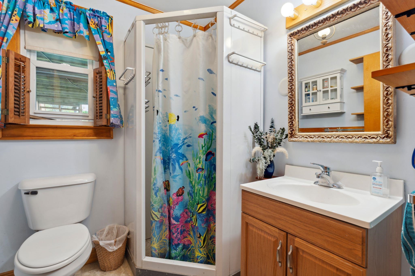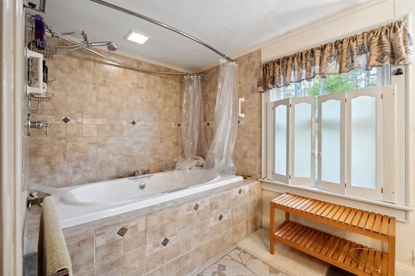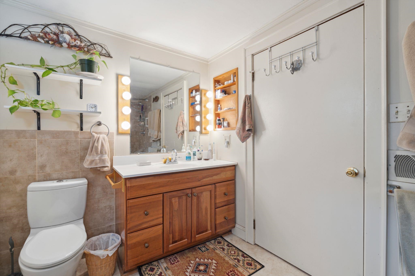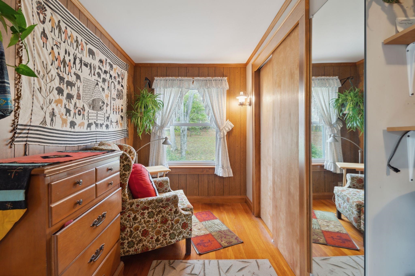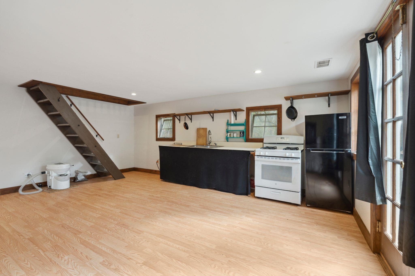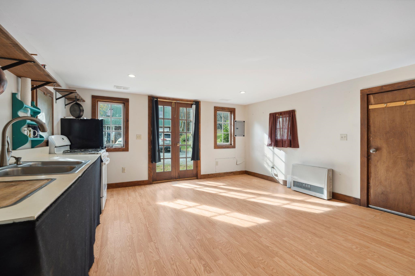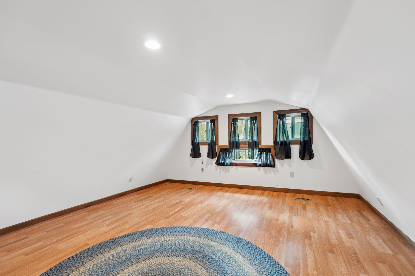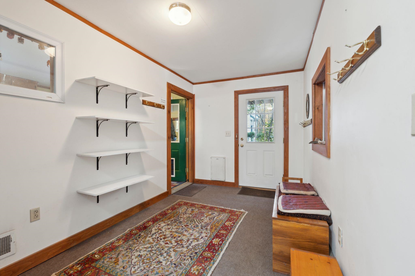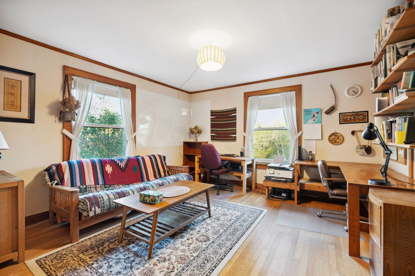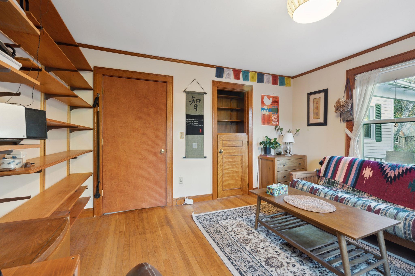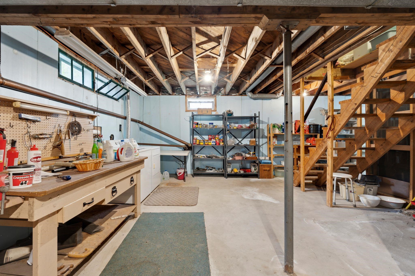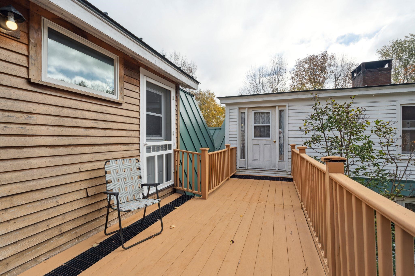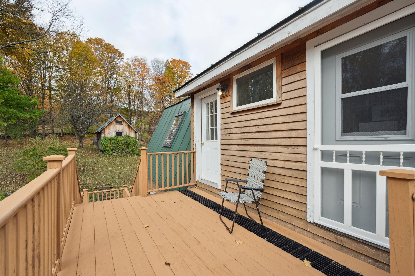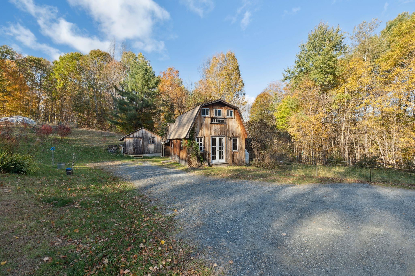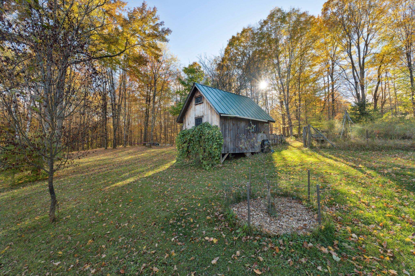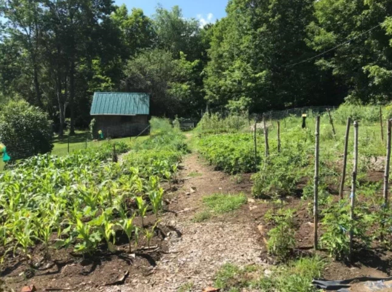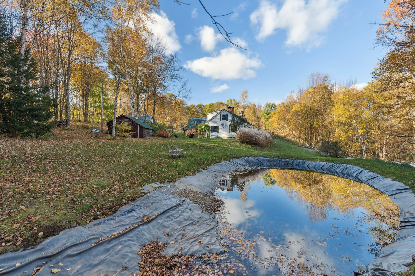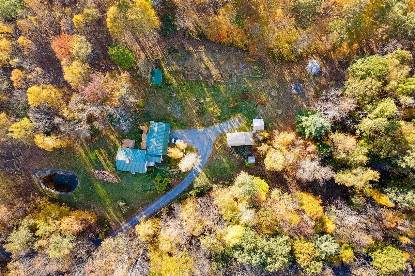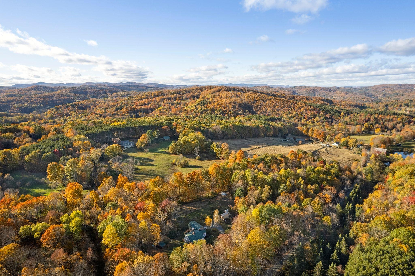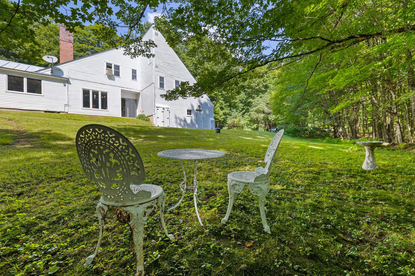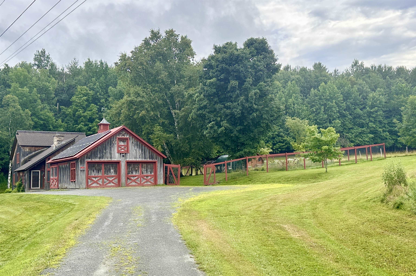1 of 36
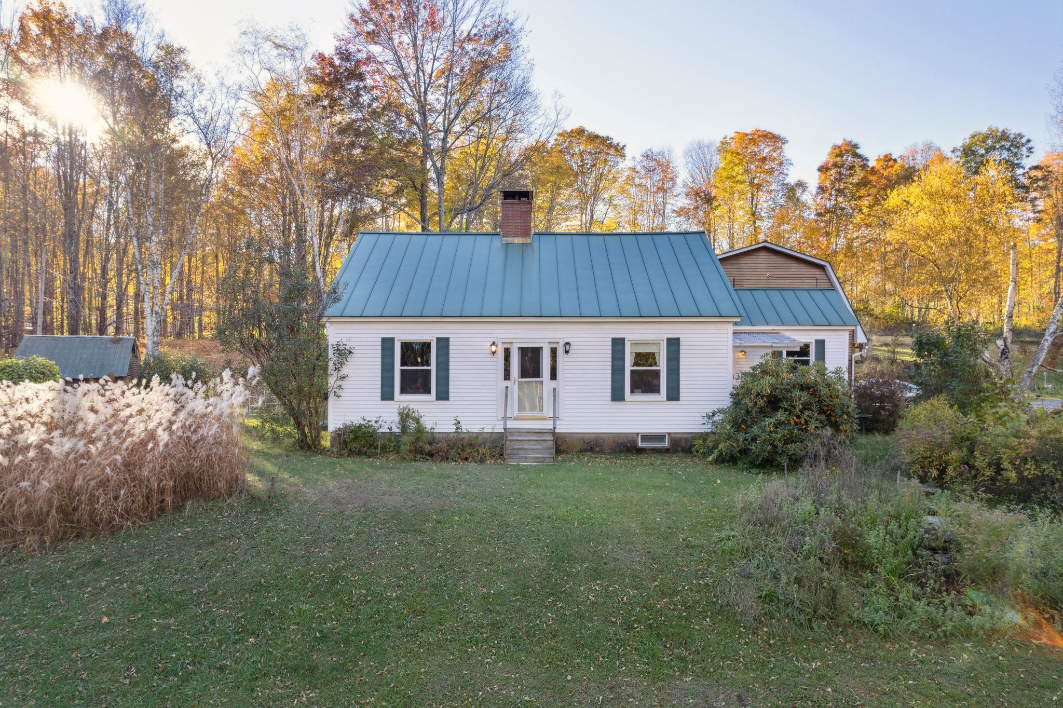
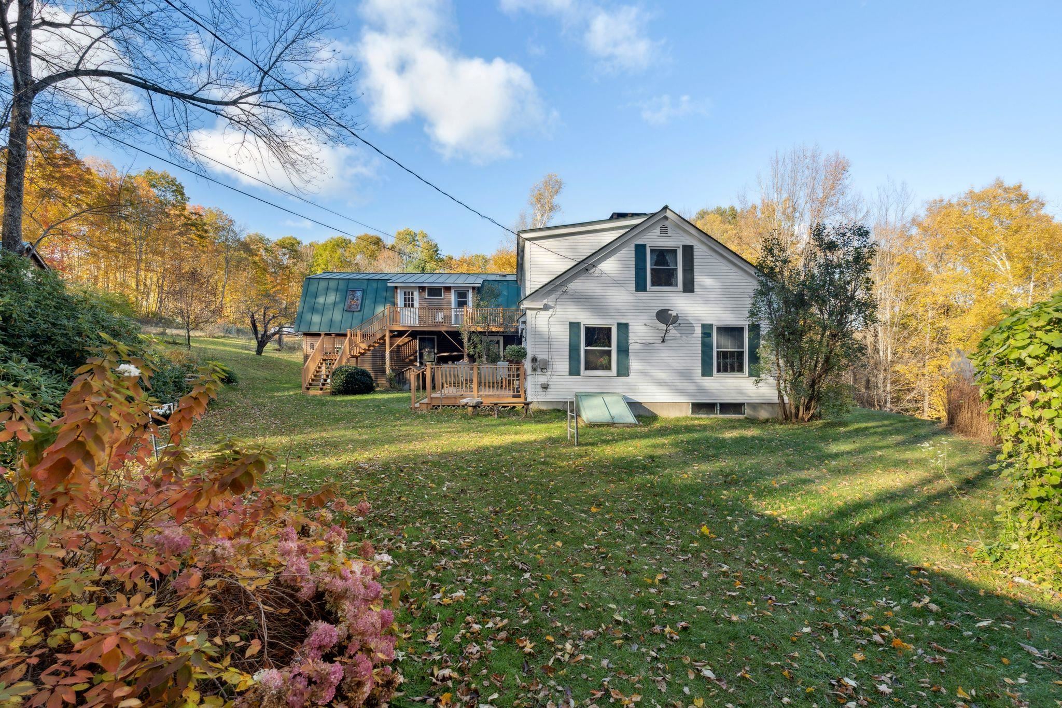
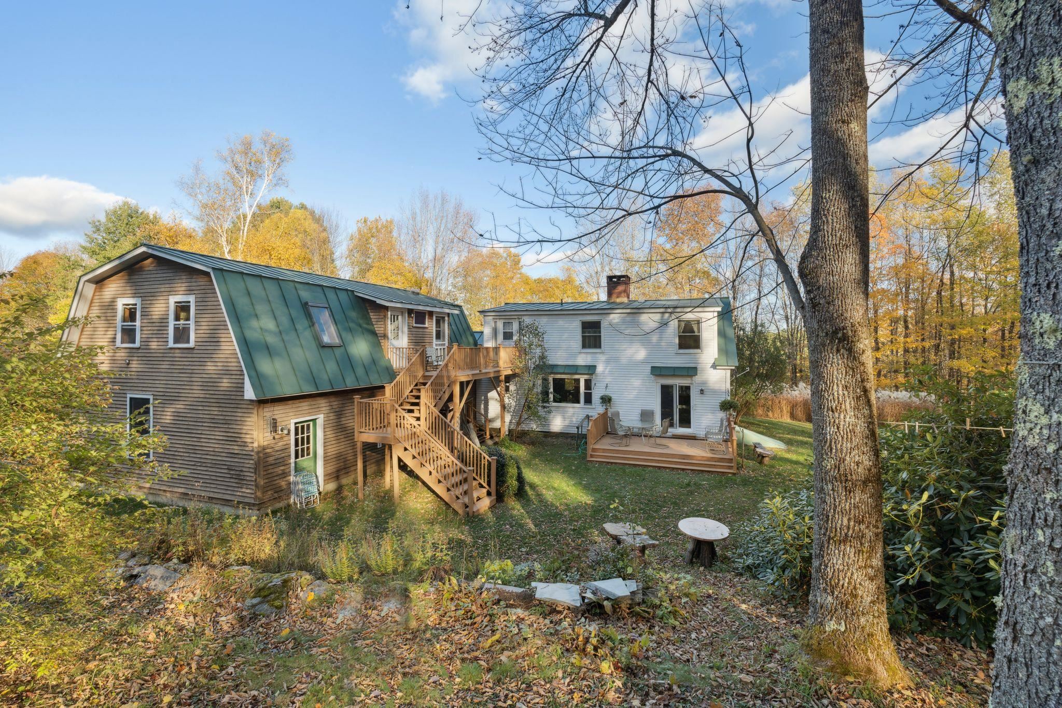
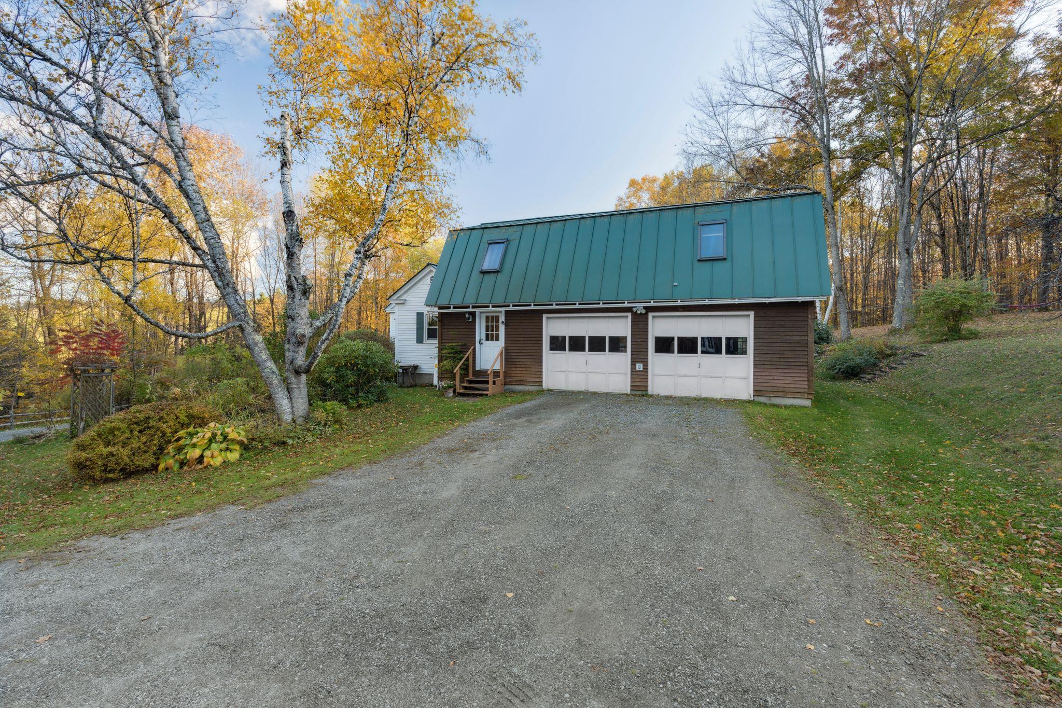
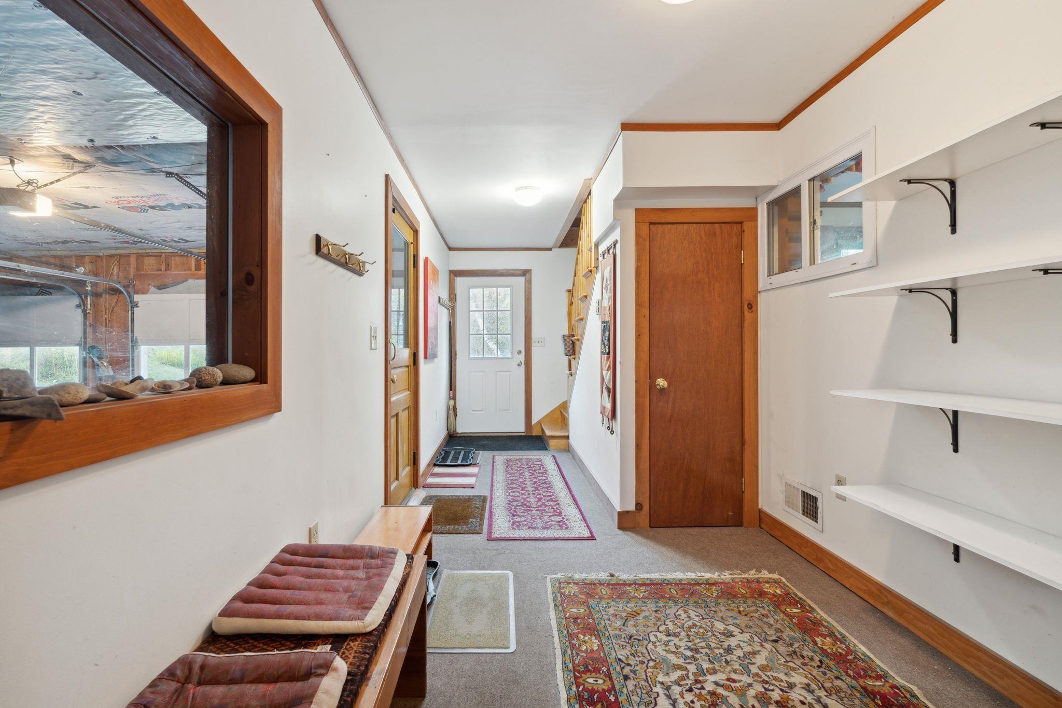

General Property Information
- Property Status:
- Active
- Price:
- $625, 000
- Assessed:
- $624, 300
- Assessed Year:
- 2024
- County:
- VT-Windsor
- Acres:
- 8.10
- Property Type:
- Single Family
- Year Built:
- 1965
- Agency/Brokerage:
- Daniel Preston
KW Vermont - Bedrooms:
- 3
- Total Baths:
- 3
- Sq. Ft. (Total):
- 2915
- Tax Year:
- 2024
- Taxes:
- $8, 755
- Association Fees:
Discover your homestead dream on 8 acres of beautiful land that’s been incredibly loved and improved upon in the last 18 years. The classic farmhouse has hardwood floors, big kitchen, dining room, spacious living with den, 2 bathrooms and 2 bedrooms. In addition, this unique property now has a 2 car garage with living space above it that includes large office and 1-BR apt for guests, family or rental unit. It has 2 decks; well-insulated windows, basement and garage; and a metal roof. Also added was a wood-burning furnace (integrated with the existing oil furnace) and fireplace insert in living room for more warmth and cozy charm. Basement has big bins to hold more than enough firewood to last a winter (filled now for you), and a large woodshed holds next winter’s wood. With large, very fertile garden areas, well-designed chicken coop, 2 large sheds, a small 2-story barn finished to be used as an artist’s studio, workspace, teen getaway, or guest house, this special place is now a well-functioning homestead, with income generation options. Plus, there’s a pond, very productive berry bushes and fruit trees, and a sturdy tree house in the woods for kids of all ages. And the artesian well produces 10-15 gal/min! Overall, this family-friendly property combines rustic charm with modern comforts, privacy, and the beauty of nature, making it perfect for homesteaders, hobby farmers, or those simply looking to live a healthy lifestyle. Must see in person to get the full feeling of it!
Interior Features
- # Of Stories:
- 2
- Sq. Ft. (Total):
- 2915
- Sq. Ft. (Above Ground):
- 2915
- Sq. Ft. (Below Ground):
- 0
- Sq. Ft. Unfinished:
- 0
- Rooms:
- 8
- Bedrooms:
- 3
- Baths:
- 3
- Interior Desc:
- Appliances Included:
- Flooring:
- Heating Cooling Fuel:
- Multi Fuel, Oil
- Water Heater:
- Basement Desc:
- Full, Stairs - Interior, Unfinished
Exterior Features
- Style of Residence:
- Cape
- House Color:
- Time Share:
- No
- Resort:
- Exterior Desc:
- Exterior Details:
- Amenities/Services:
- Land Desc.:
- View, Walking Trails, Wooded
- Suitable Land Usage:
- Roof Desc.:
- Standing Seam
- Driveway Desc.:
- Gravel
- Foundation Desc.:
- Concrete
- Sewer Desc.:
- 1000 Gallon, Concrete, Leach Field
- Garage/Parking:
- Yes
- Garage Spaces:
- 2
- Road Frontage:
- 0
Other Information
- List Date:
- 2024-10-17
- Last Updated:
- 2024-12-19 12:20:07


