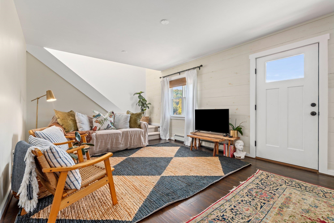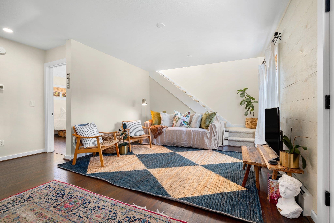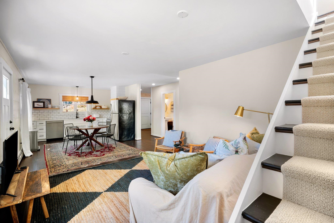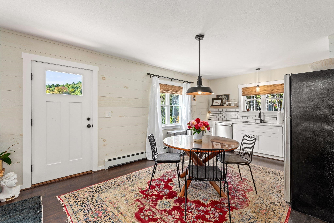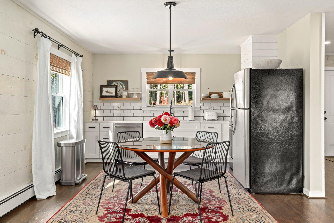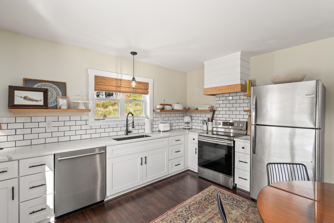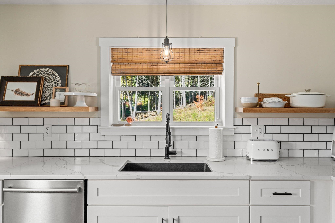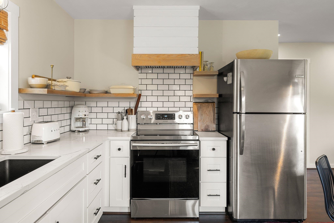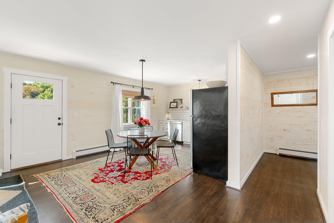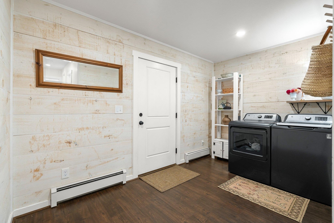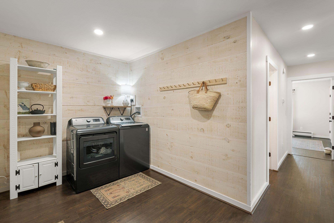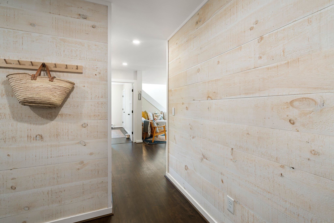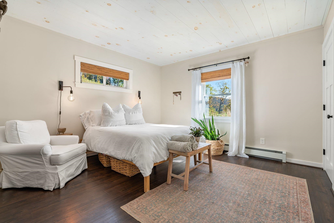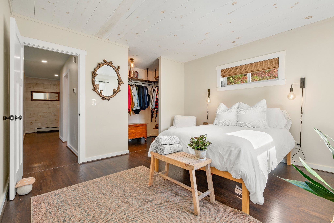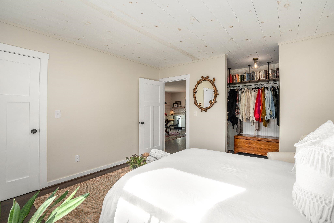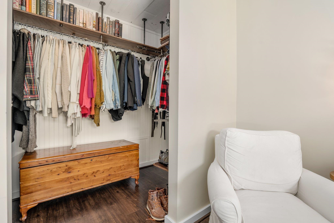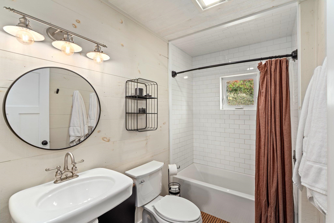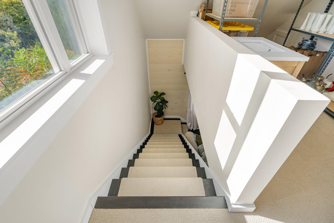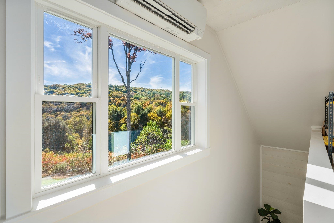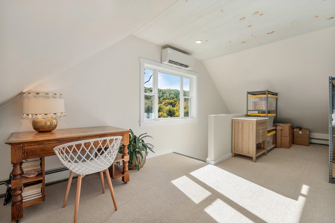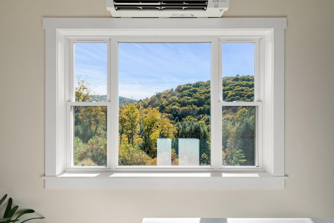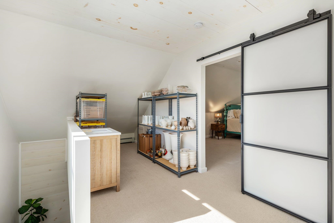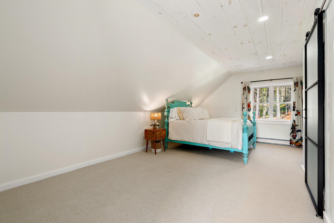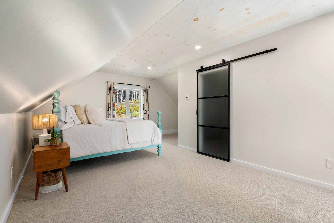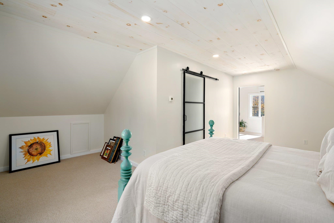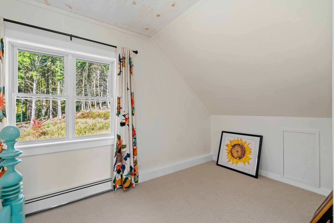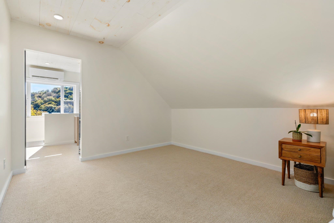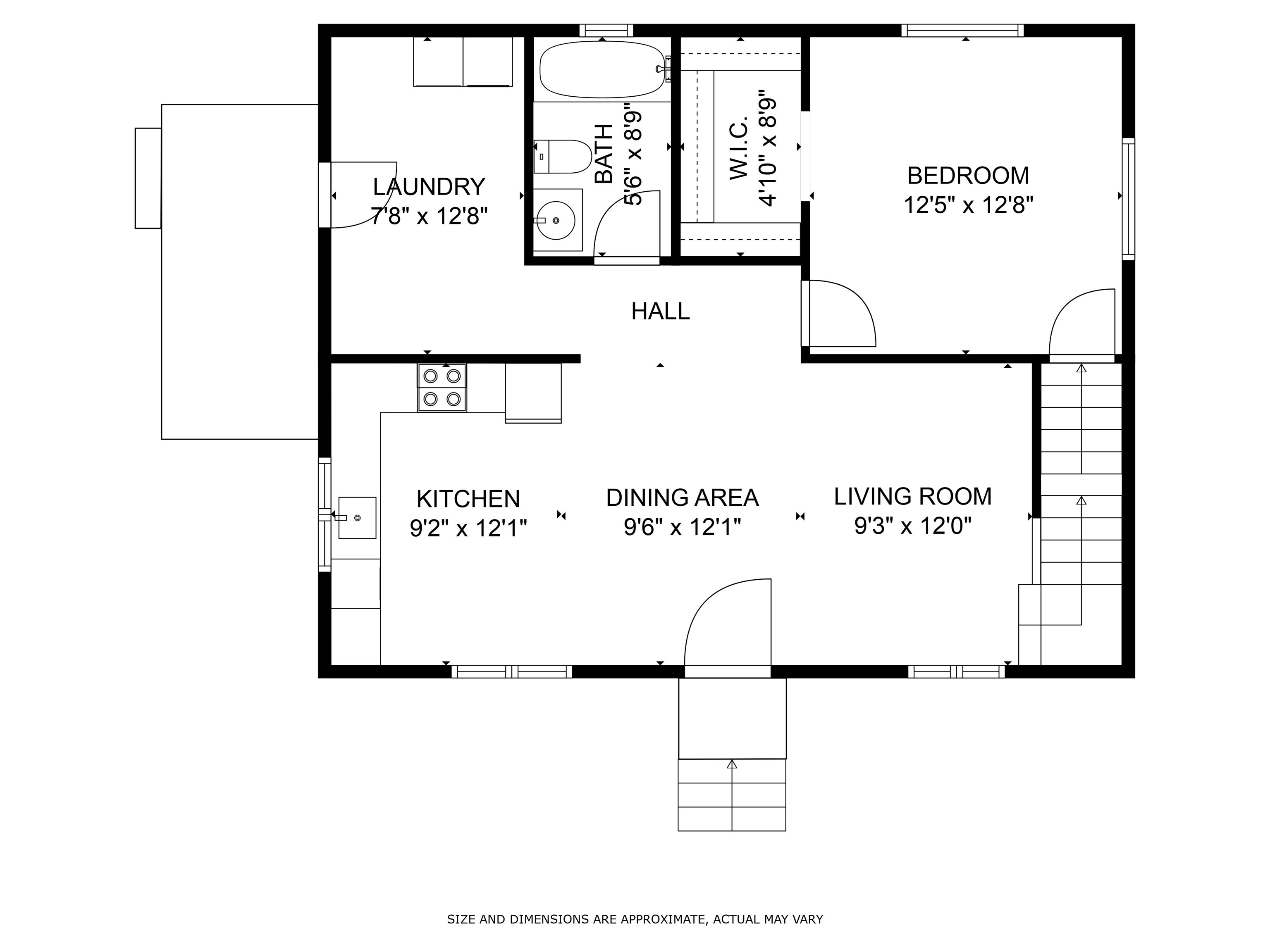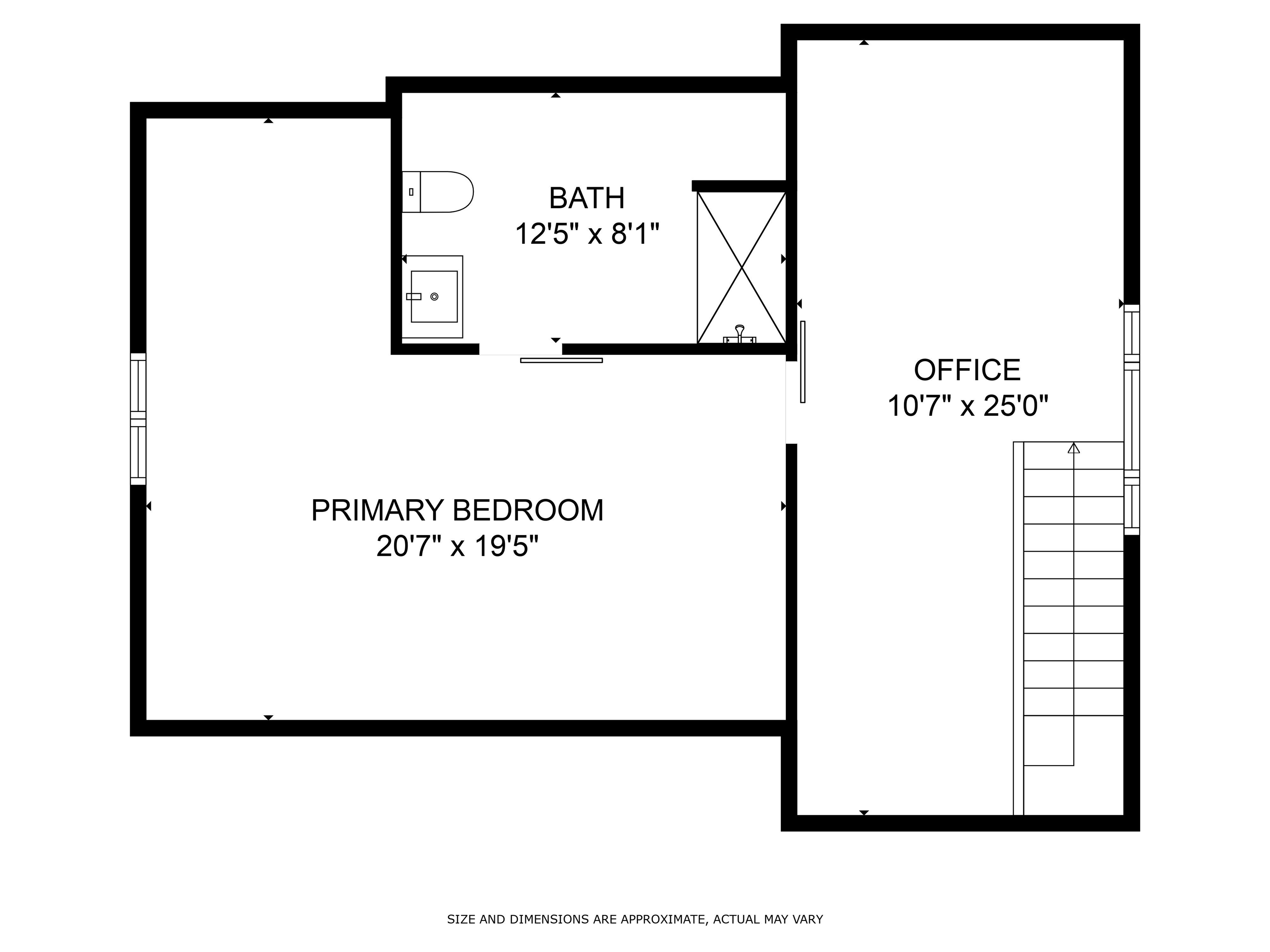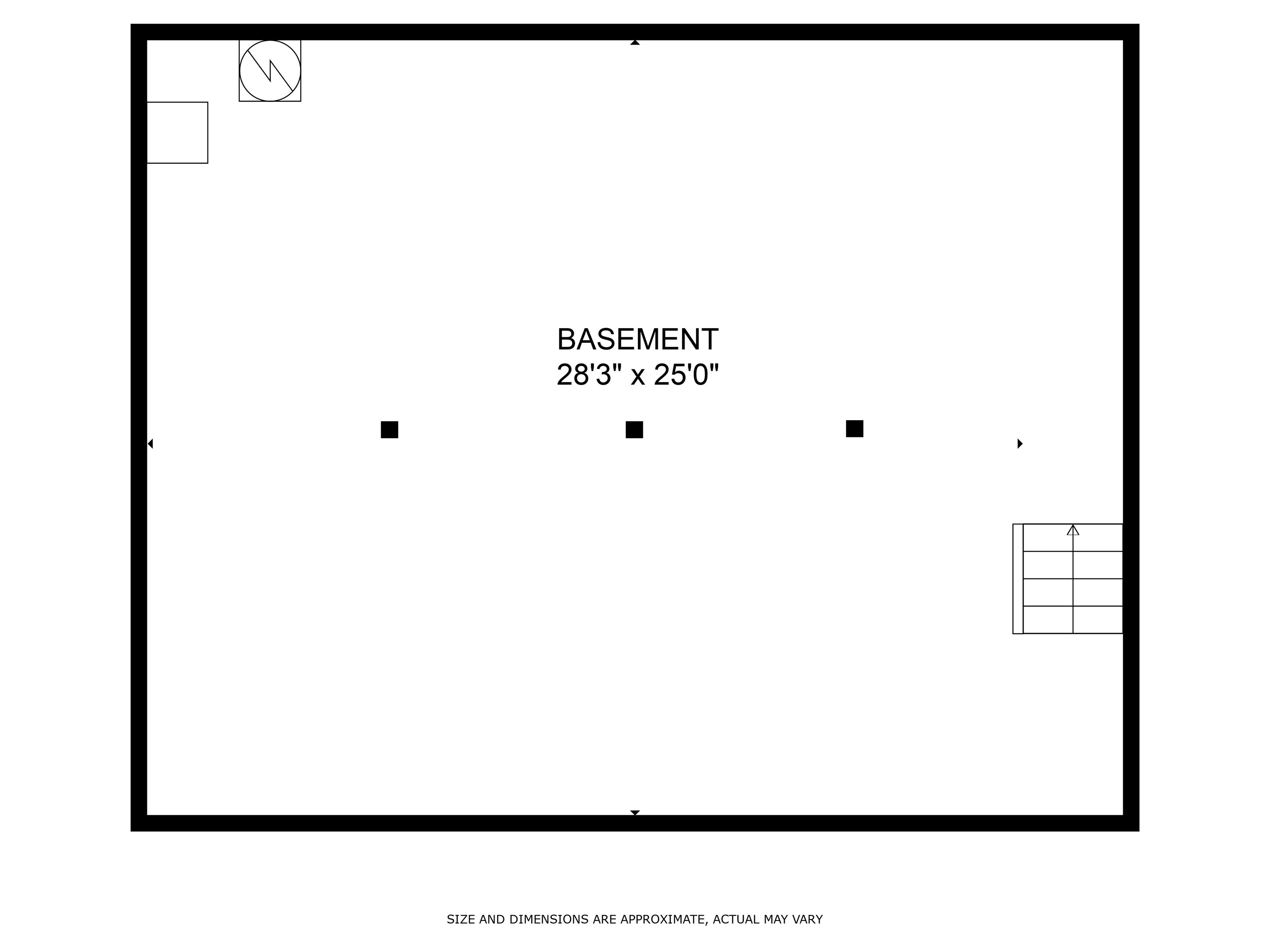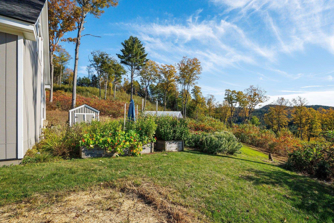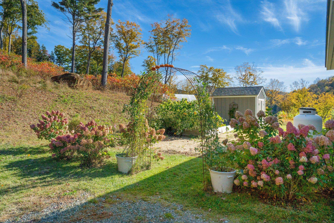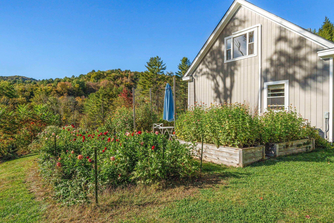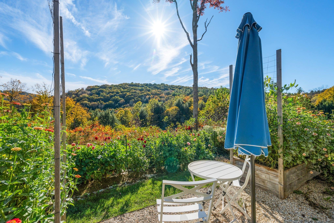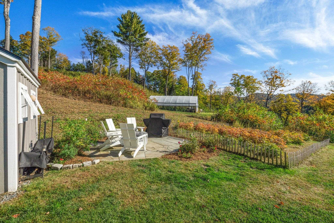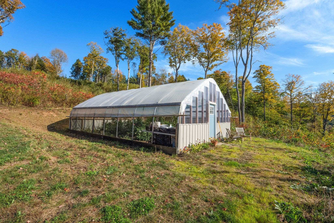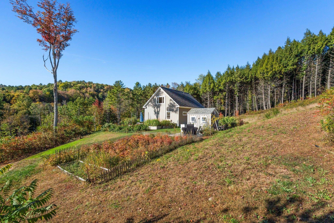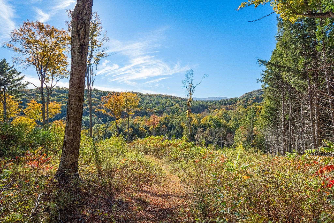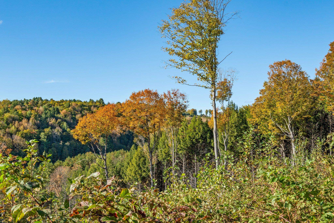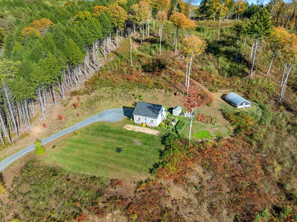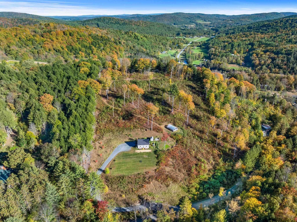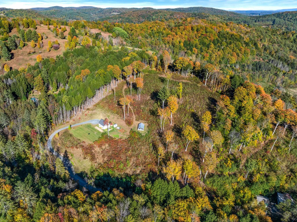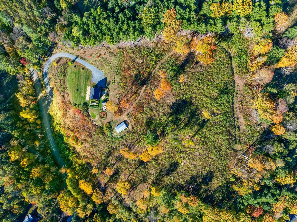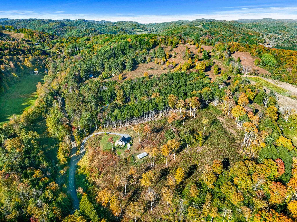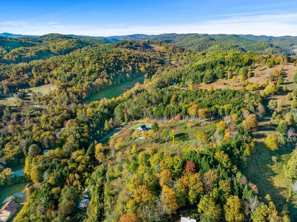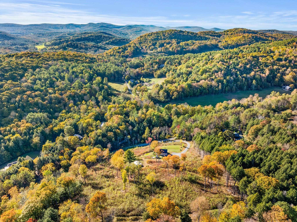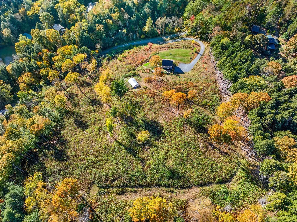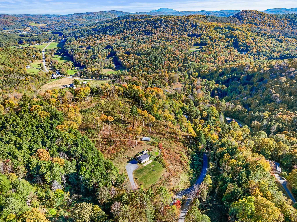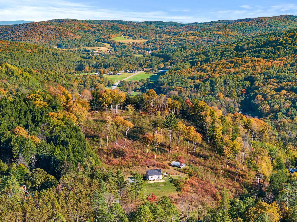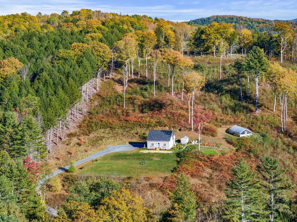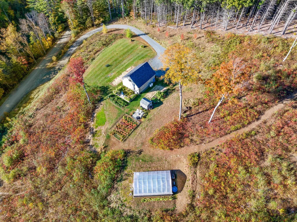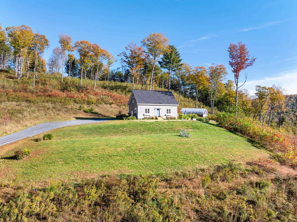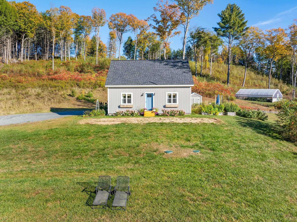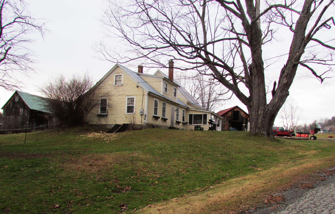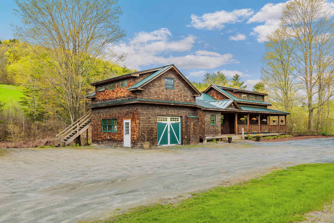1 of 59
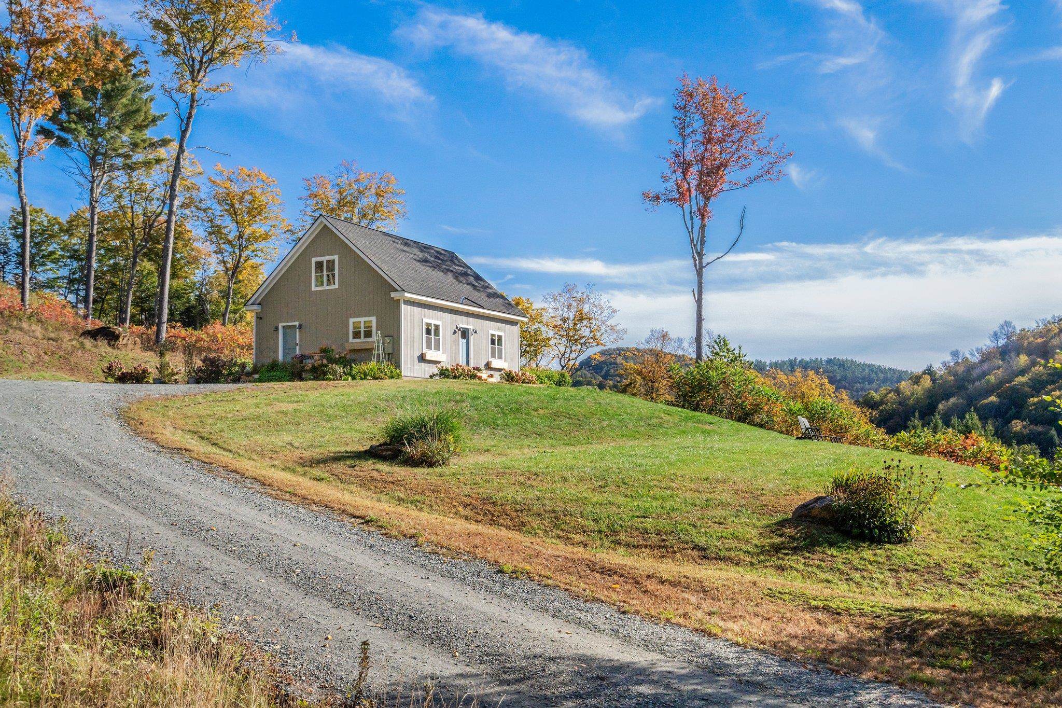
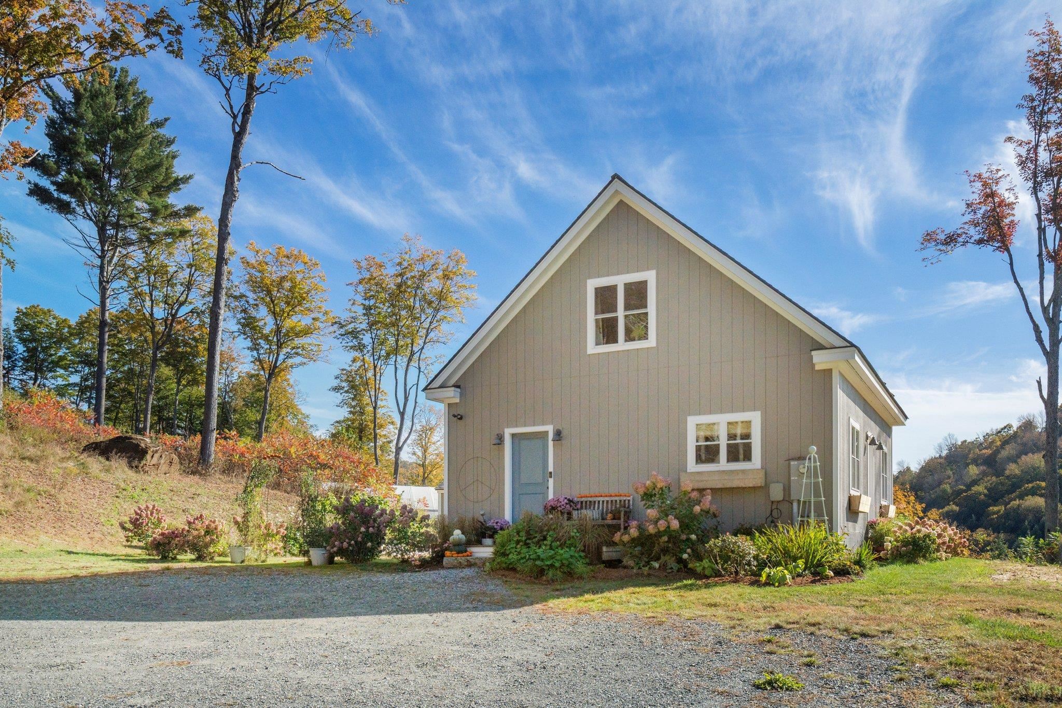
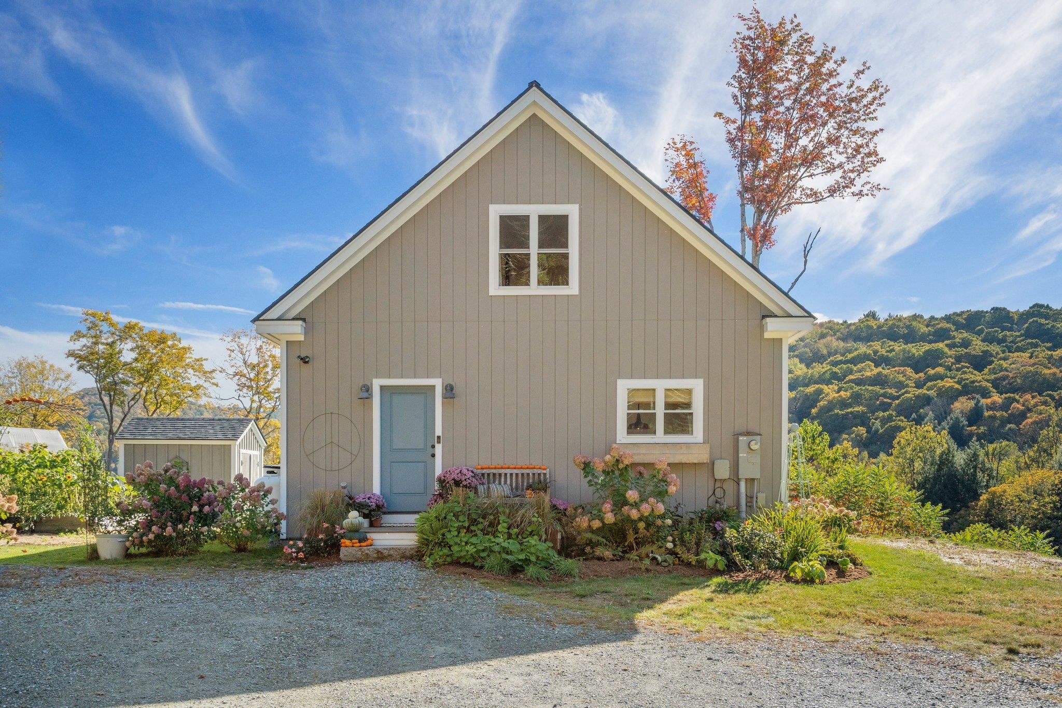

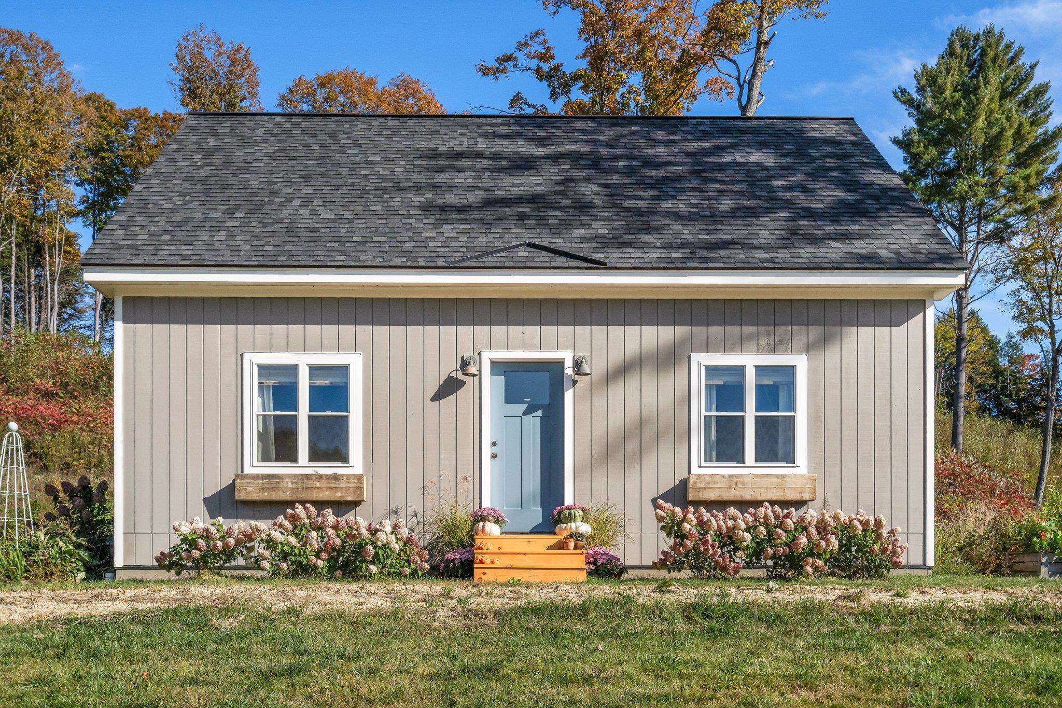
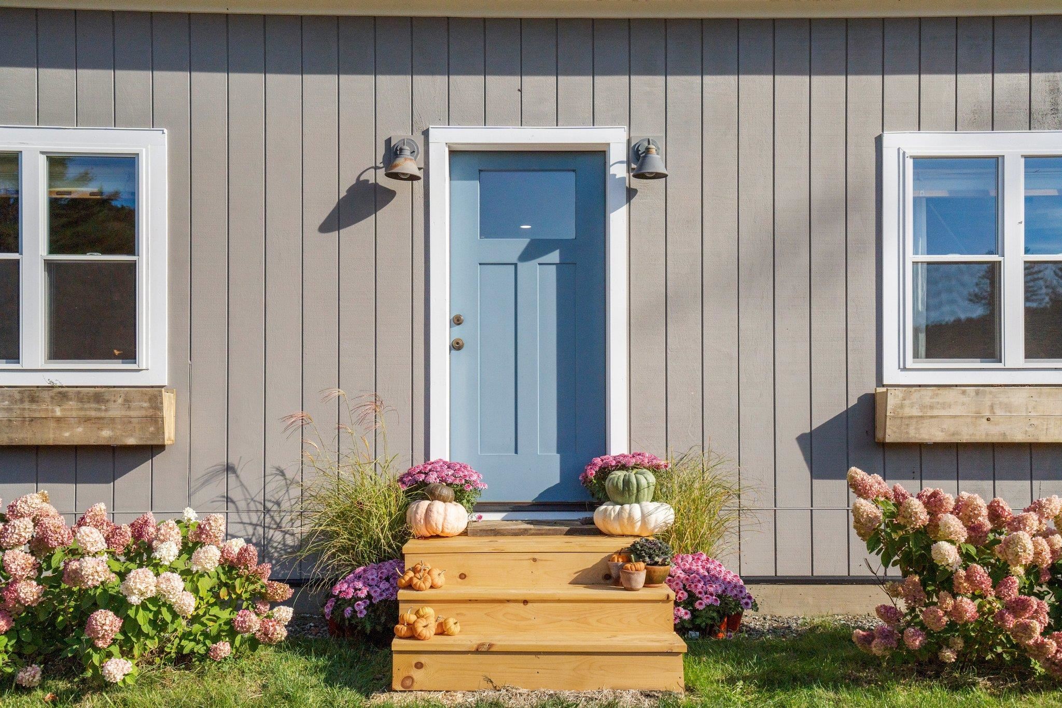
General Property Information
- Property Status:
- Active
- Price:
- $899, 000
- Assessed:
- $0
- Assessed Year:
- County:
- VT-Windsor
- Acres:
- 5.33
- Property Type:
- Single Family
- Year Built:
- 2019
- Agency/Brokerage:
- Alan DeAngelo
Element Real Estate - Bedrooms:
- 2
- Total Baths:
- 2
- Sq. Ft. (Total):
- 1308
- Tax Year:
- 2024
- Taxes:
- $6, 585
- Association Fees:
Just minutes from the charming and historic Woodstock Village, this exceptional 5+ acre property offers modern comfort and expansion potential. Built in 2019, the 2-bedroom, 2-bath home features sleek white subway tile, stainless steel appliances, and thoughtful details throughout. Enter through a welcoming mudroom with natural wood accents and convenient laundry, and step into the open-concept living and dining area—ideal for entertaining or cozy nights in. A spacious first-floor bedroom and full bath offer flexibility. Upstairs, the bonus area is perfect for a home office or reading nook, with large windows framing stunning valley views. The primary bedroom features an en suite bath with a sliding barn door for a touch of rustic charm. This incredible property also has the ability to grow. Enjoy established perennial gardens, raised beds, and a professional high tunnel/greenhouse that allows you to extend the growing season. Relax on the patio surrounded by nature, enjoying breathtaking sunsets, or trek up the hill for panoramic views of the surrounding landscape. Designed to support up to 4-bedrooms, the septic system allows for future expansion. Less than 10 minutes to Saskadena Six ski area and 20 minutes to Killington Resort, this location is a dream for outdoor enthusiasts. Enjoy world-class dining and shopping just minutes away in Woodstock. This unique property blends modern comfort with natural beauty in one of Vermont’s most idyllic locations. Showings begin 10/22.
Interior Features
- # Of Stories:
- 1.5
- Sq. Ft. (Total):
- 1308
- Sq. Ft. (Above Ground):
- 1308
- Sq. Ft. (Below Ground):
- 0
- Sq. Ft. Unfinished:
- 832
- Rooms:
- 6
- Bedrooms:
- 2
- Baths:
- 2
- Interior Desc:
- Blinds, Kitchen/Living, Laundry Hook-ups, Primary BR w/ BA, Natural Light, Walk-in Closet, Programmable Thermostat, Laundry - 1st Floor
- Appliances Included:
- Dishwasher - Energy Star, Dryer - Energy Star, Range Hood, Range - Electric, Refrigerator, Washer - Energy Star, Water Heater - On Demand, Warming Drawer, Vented Exhaust Fan
- Flooring:
- Carpet, Slate/Stone, Vinyl Plank
- Heating Cooling Fuel:
- Electric, Gas - LP/Bottle
- Water Heater:
- Basement Desc:
- Concrete Floor, Crawl Space, Frost Wall, Insulated, Stairs - Interior
Exterior Features
- Style of Residence:
- Cape
- House Color:
- Time Share:
- No
- Resort:
- Exterior Desc:
- Exterior Details:
- Outbuilding, Patio, Porch, Shed, Window Screens, Windows - Double Pane, Windows - Low E, Greenhouse
- Amenities/Services:
- Land Desc.:
- Country Setting, Landscaped, Mountain View, Ski Area, Sloping, Trail/Near Trail, View, Walking Trails, Abuts Conservation, Mountain, Near Country Club, Near Golf Course, Near Paths, Near Shopping, Near Skiing, Rural, Near School(s)
- Suitable Land Usage:
- Agriculture, Field/Pasture, Residential, Tillable
- Roof Desc.:
- Shingle - Architectural
- Driveway Desc.:
- Crushed Stone
- Foundation Desc.:
- Concrete, Poured Concrete, Slab - Concrete, Slab w/ Frost Wall
- Sewer Desc.:
- Leach Field, On-Site Septic Exists, Private, Septic
- Garage/Parking:
- No
- Garage Spaces:
- 0
- Road Frontage:
- 0
Other Information
- List Date:
- 2024-10-17
- Last Updated:
- 2024-11-04 20:43:41


