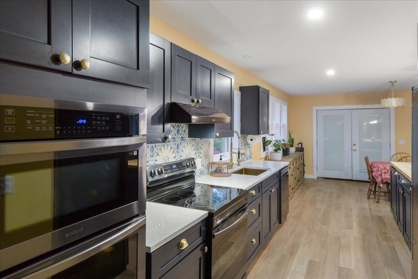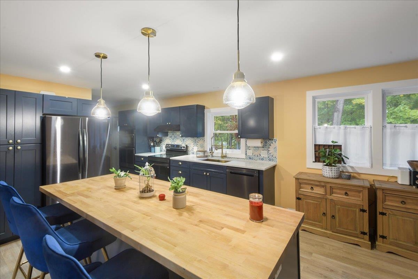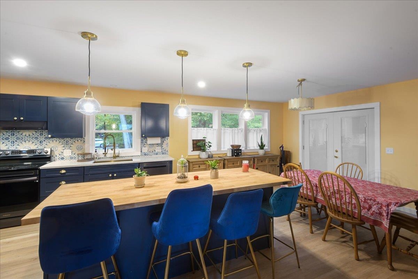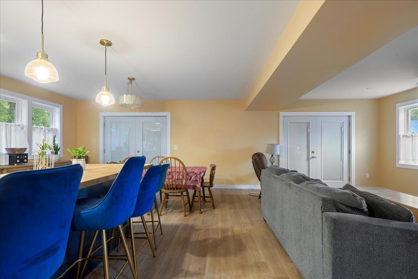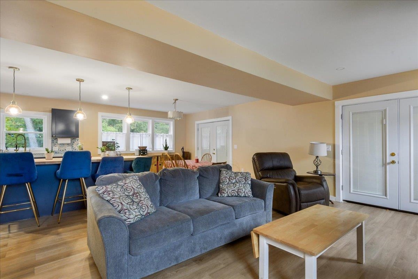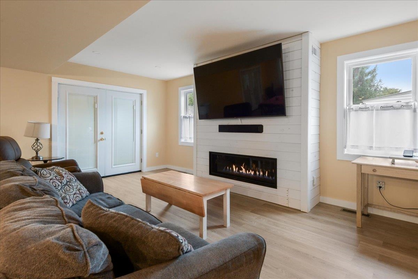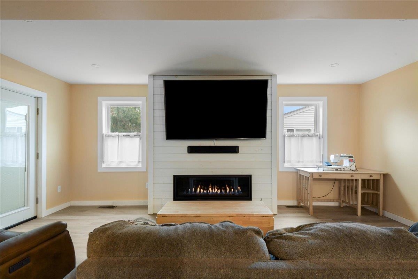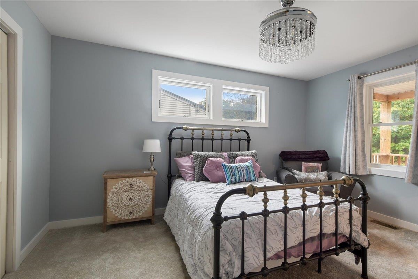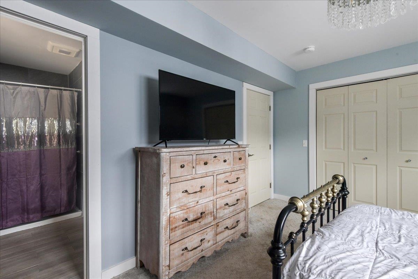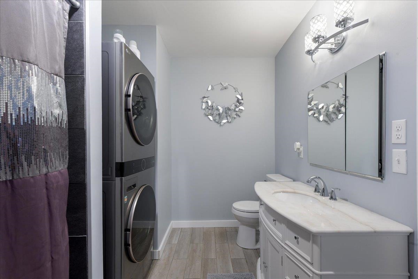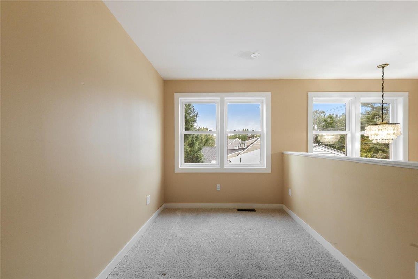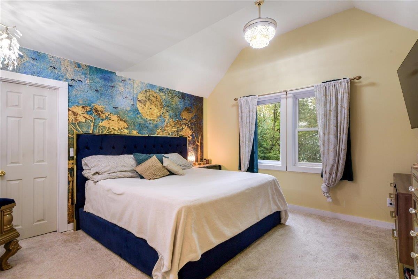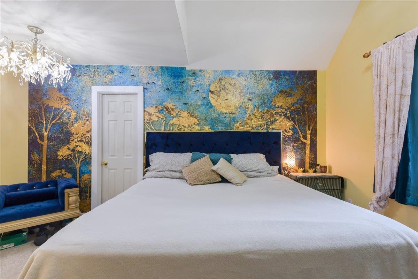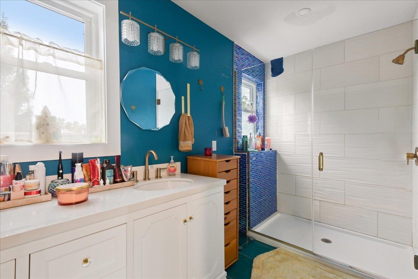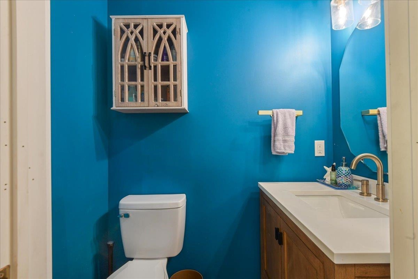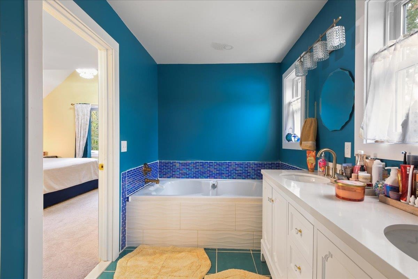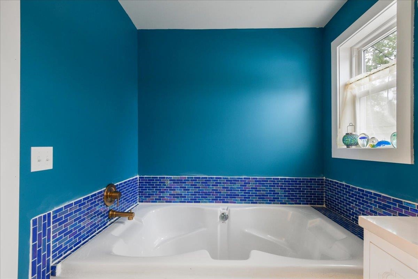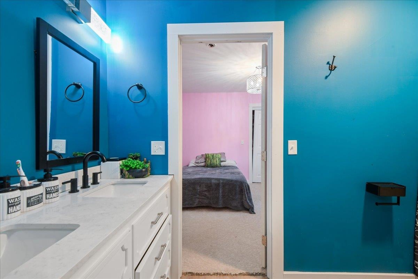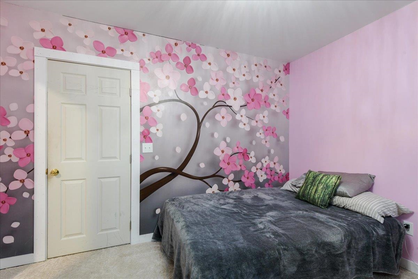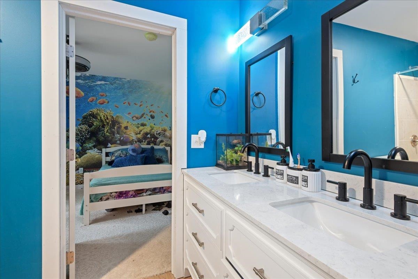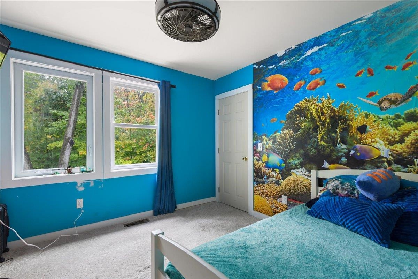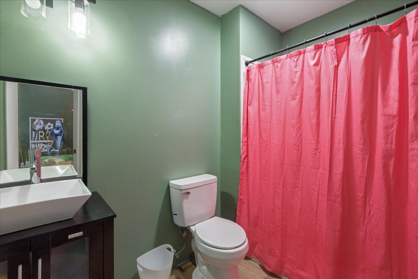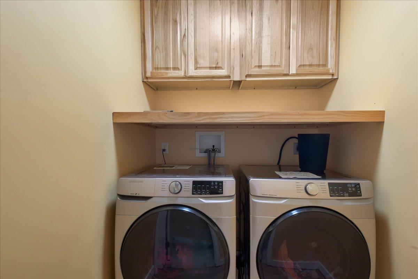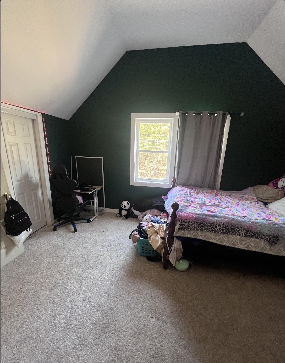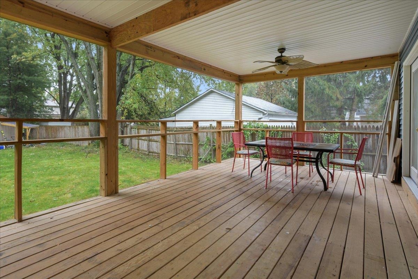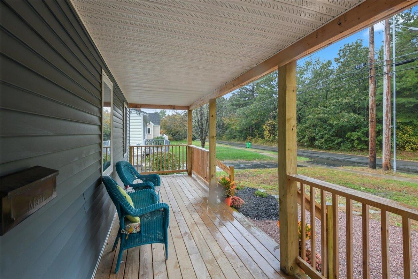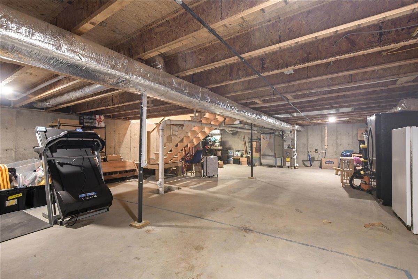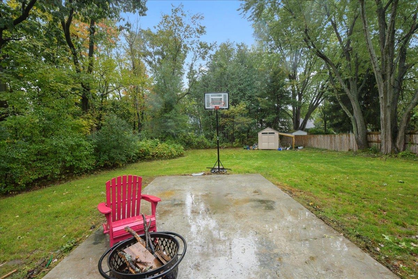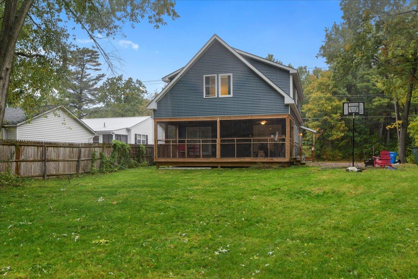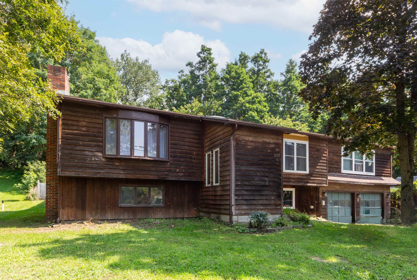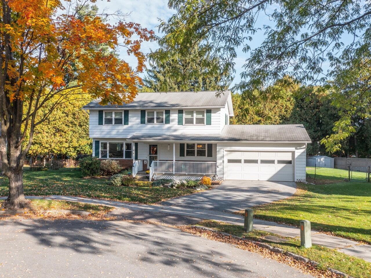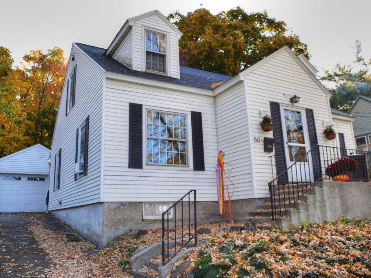1 of 36

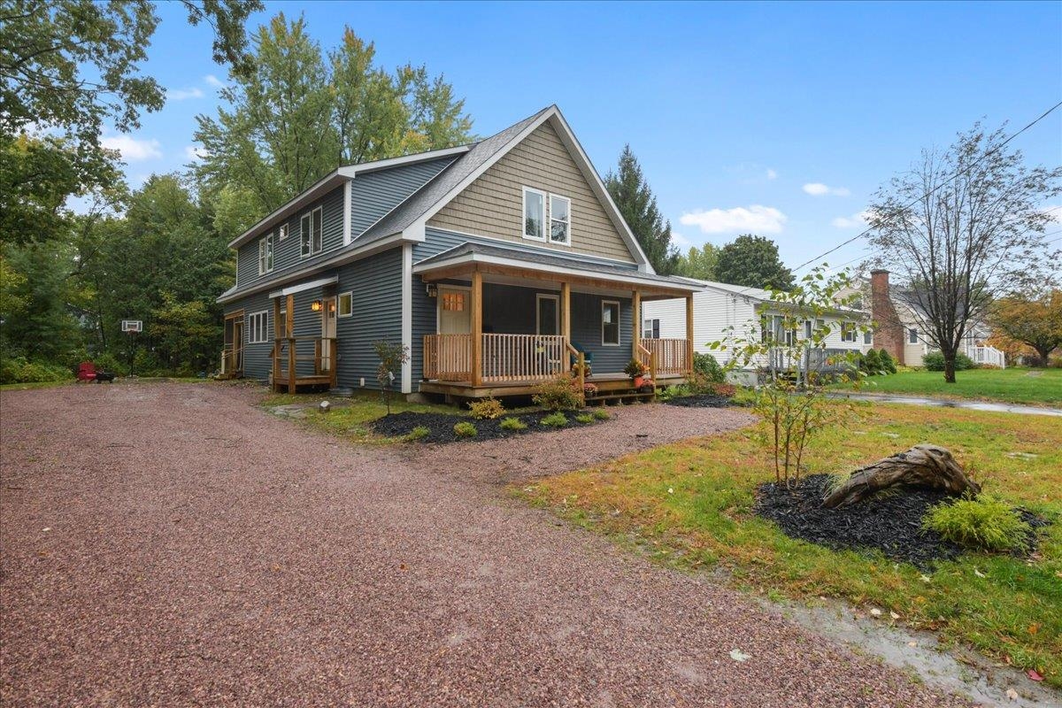
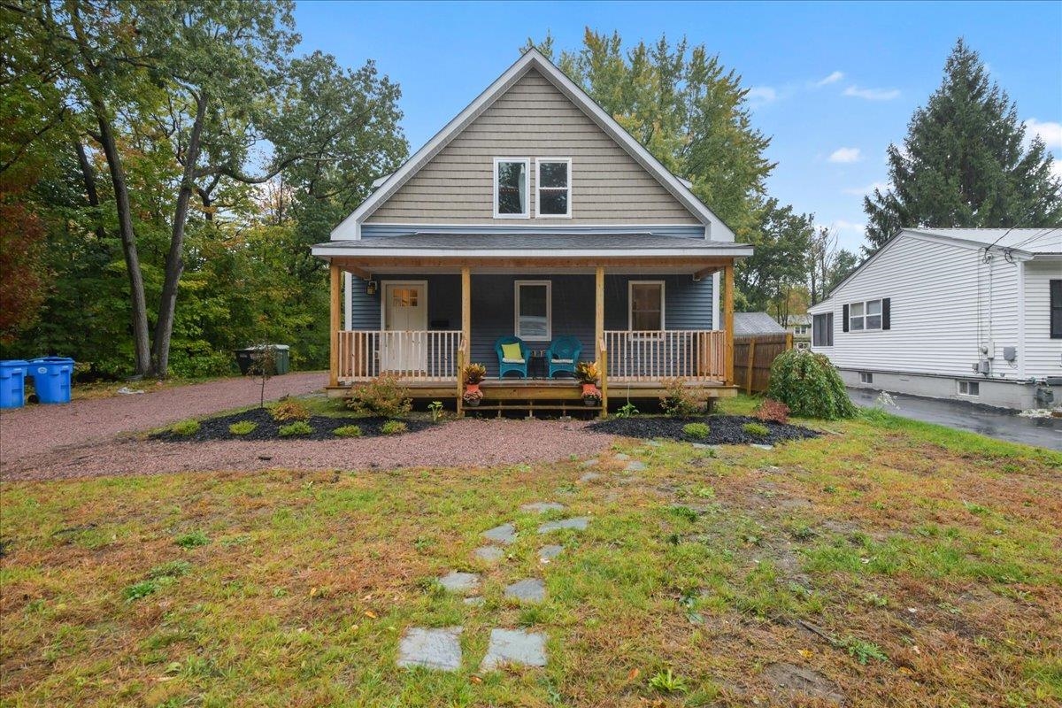
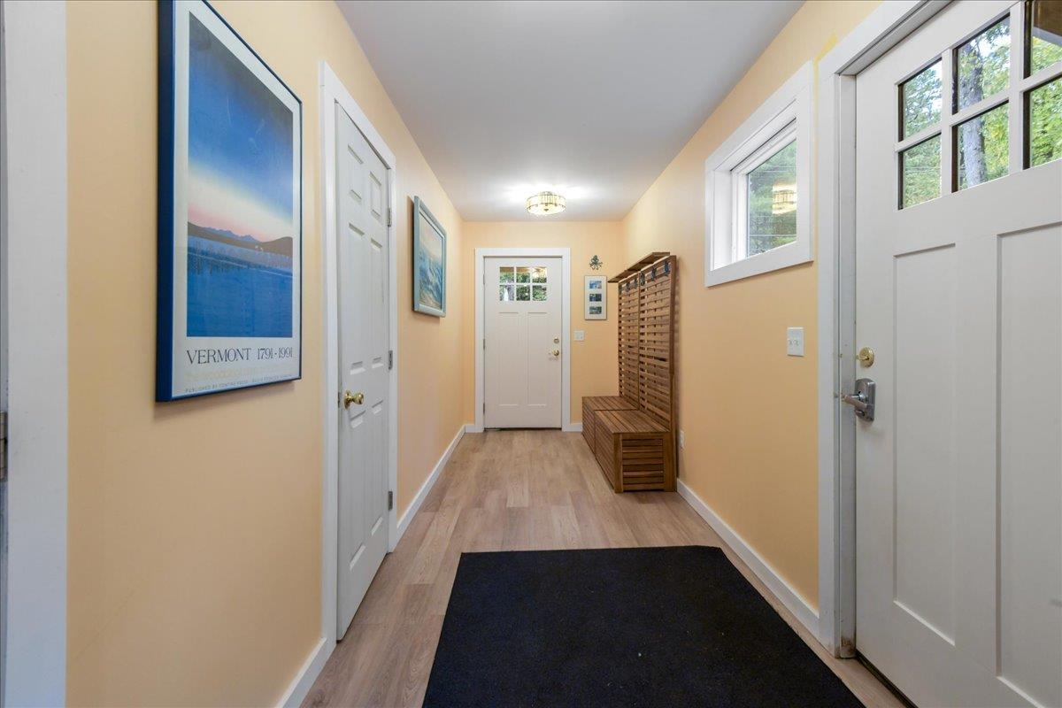
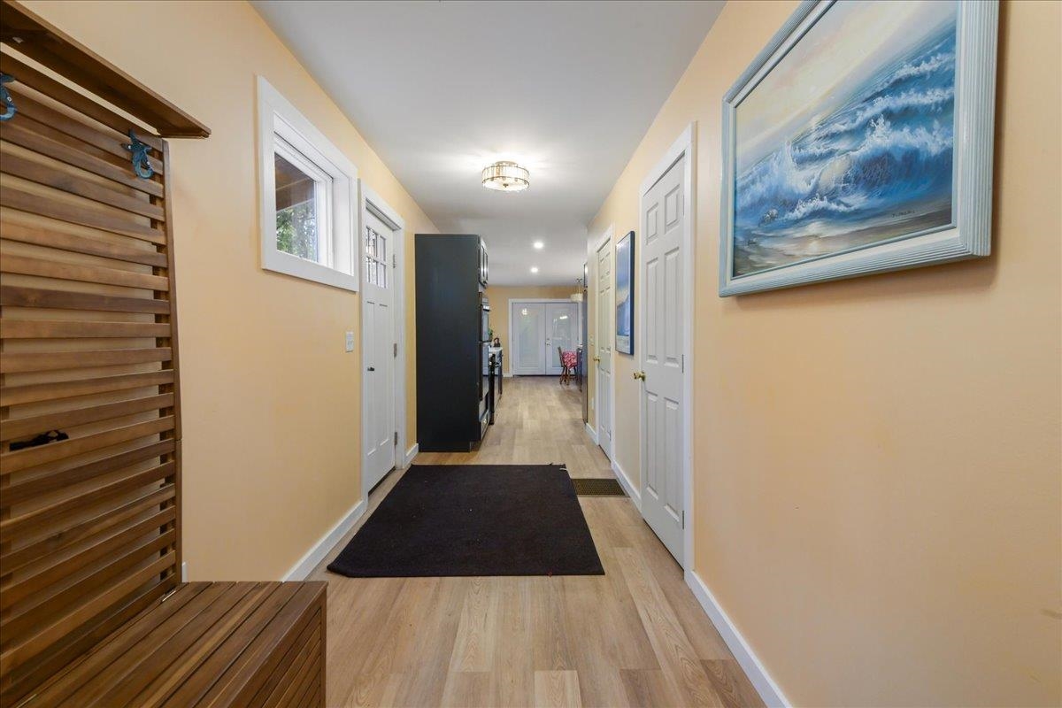
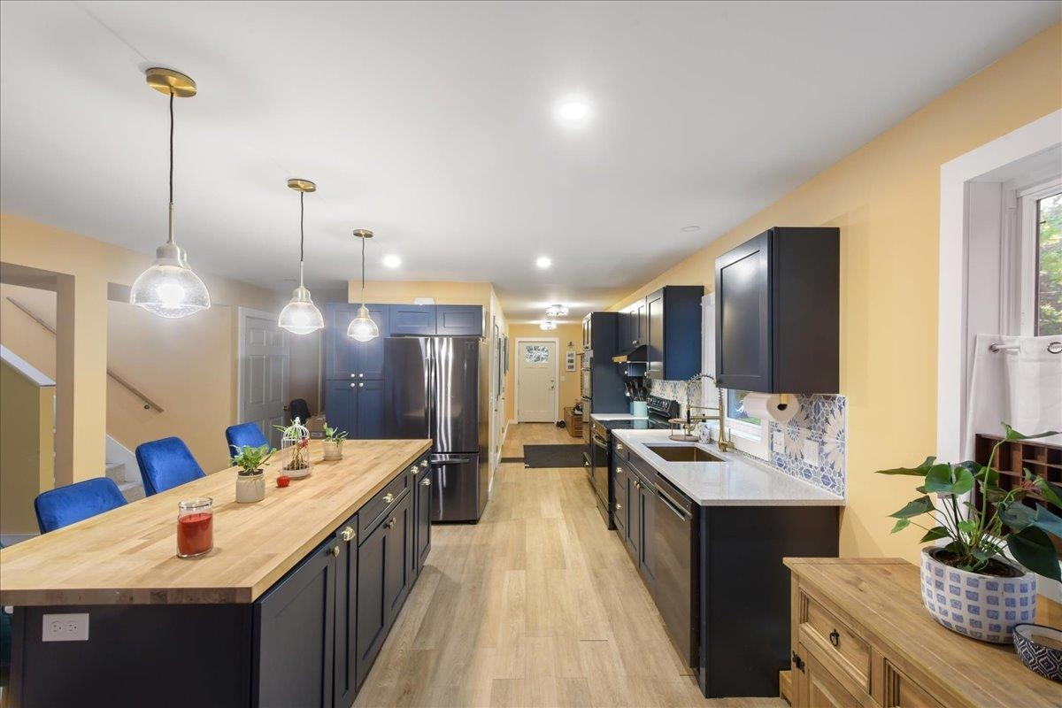
General Property Information
- Property Status:
- Active
- Price:
- $699, 900
- Assessed:
- $0
- Assessed Year:
- County:
- VT-Chittenden
- Acres:
- 0.27
- Property Type:
- Single Family
- Year Built:
- 2022
- Agency/Brokerage:
- Livian Vermont
KW Vermont - Bedrooms:
- 5
- Total Baths:
- 5
- Sq. Ft. (Total):
- 2878
- Tax Year:
- 2024
- Taxes:
- $14, 111
- Association Fees:
Nestled in the tranquil north end of Burlington, this exquisite 5-bedroom, 4.5-bathroom new construction home offers the perfect blend of modern luxury and serene living. Built in 2022 on the site of a beloved grandparents' home, this residence exudes a warm and inviting atmosphere. Enjoy local beach access and proximity to the bike path, while still basking in the privacy of a secluded retreat. Step inside to discover an open-concept living space, complete with a screened-in back porch, ideal for entertaining guests. The gourmet kitchen boasts stainless steel appliances, ample counter space, and a large island. The master bedroom on the ground floor features an en-suite bathroom with a washer and dryer for added convenience. Upstairs, you'll find four additional bedrooms, two sharing a Jack-and-Jill bathroom and the other two master bedrooms with their own en-suites. A spacious unfinished basement offers endless possibilities for customization or storage. With central air conditioning and a quiet, country-like setting just a short drive from downtown Burlington, this home is a true gem. The spacious screened in back porch is the perfect place for outdoor dining in the summer. Don't miss this opportunity to own a piece of paradise!
Interior Features
- # Of Stories:
- 2
- Sq. Ft. (Total):
- 2878
- Sq. Ft. (Above Ground):
- 2878
- Sq. Ft. (Below Ground):
- 0
- Sq. Ft. Unfinished:
- 1044
- Rooms:
- 7
- Bedrooms:
- 5
- Baths:
- 5
- Interior Desc:
- Appliances Included:
- Flooring:
- Carpet, Laminate, Wood
- Heating Cooling Fuel:
- Gas - Natural
- Water Heater:
- Basement Desc:
- Concrete, Unfinished
Exterior Features
- Style of Residence:
- Colonial
- House Color:
- Time Share:
- No
- Resort:
- Exterior Desc:
- Exterior Details:
- Amenities/Services:
- Land Desc.:
- City Lot, Corner
- Suitable Land Usage:
- Roof Desc.:
- Shingle - Asphalt
- Driveway Desc.:
- Gravel
- Foundation Desc.:
- Concrete
- Sewer Desc.:
- Public
- Garage/Parking:
- No
- Garage Spaces:
- 0
- Road Frontage:
- 0
Other Information
- List Date:
- 2024-10-17
- Last Updated:
- 2024-11-08 19:29:33



