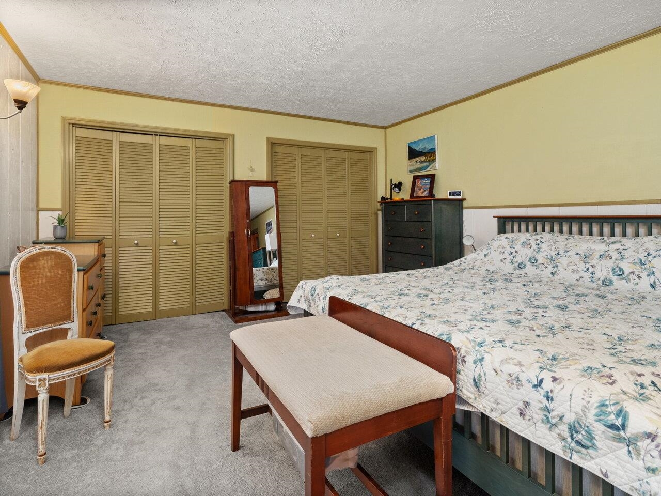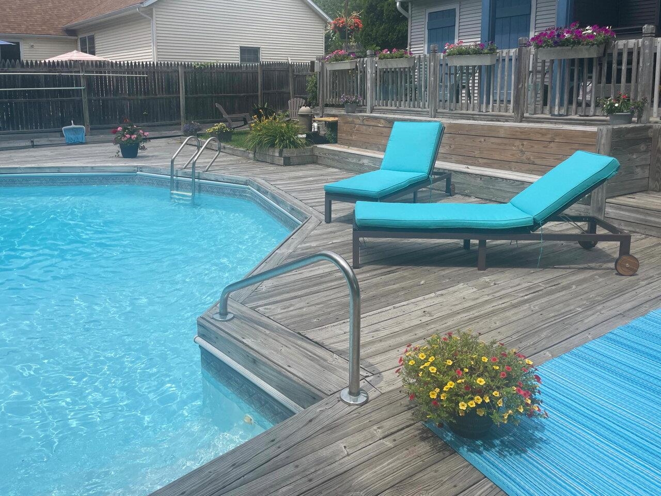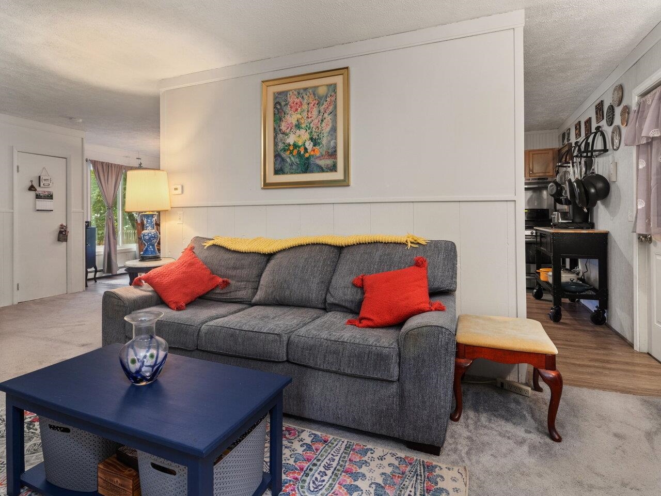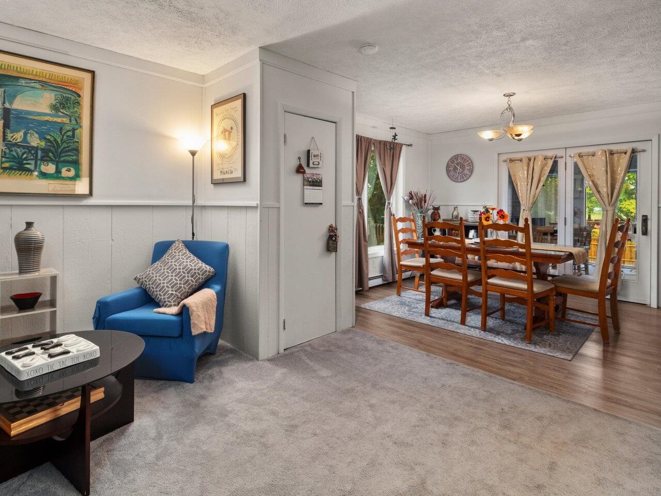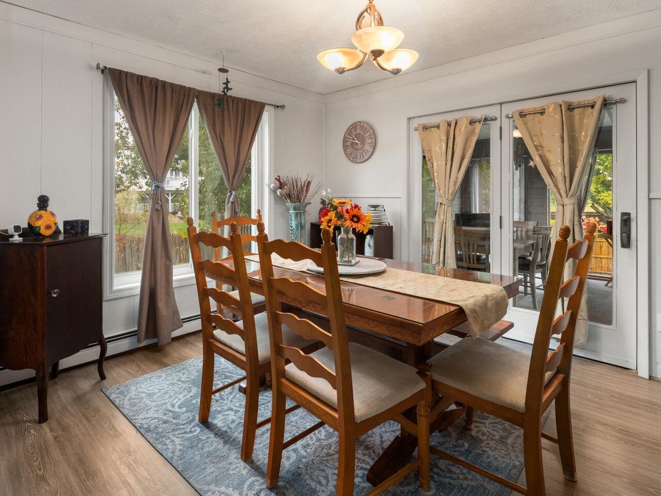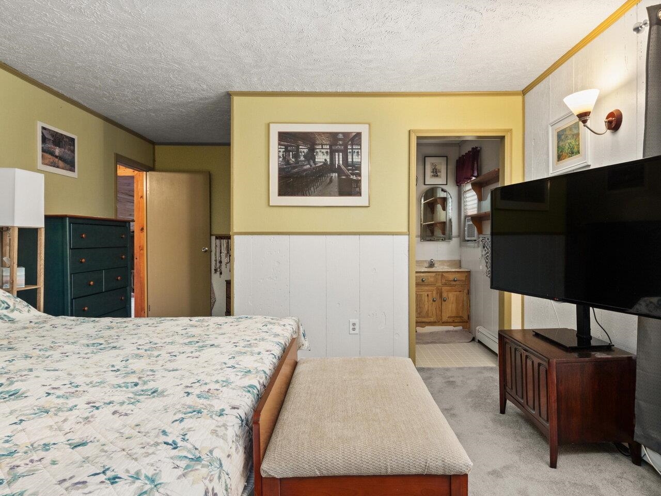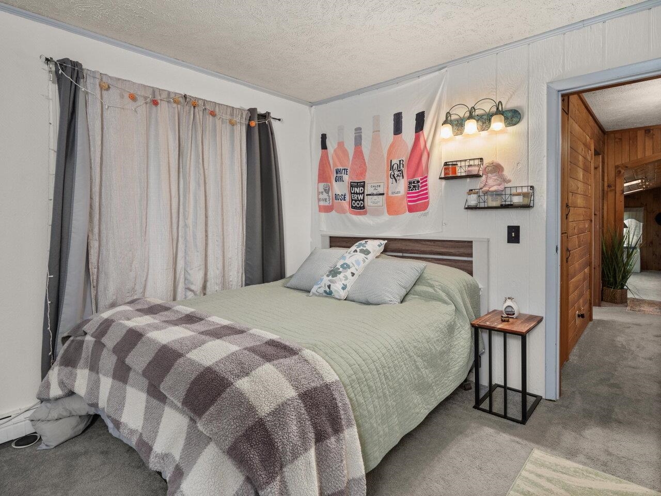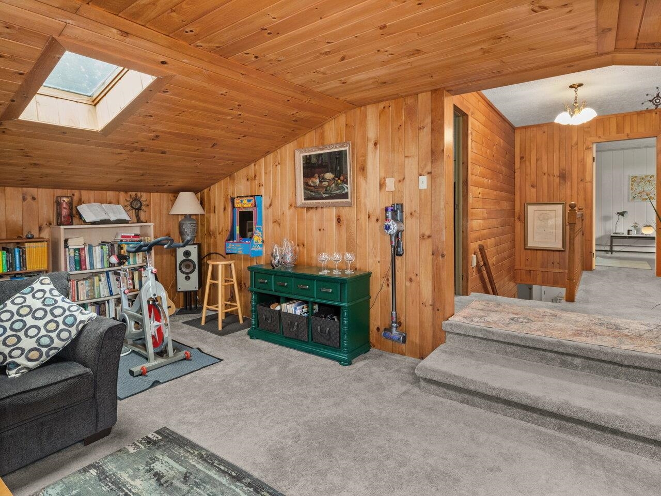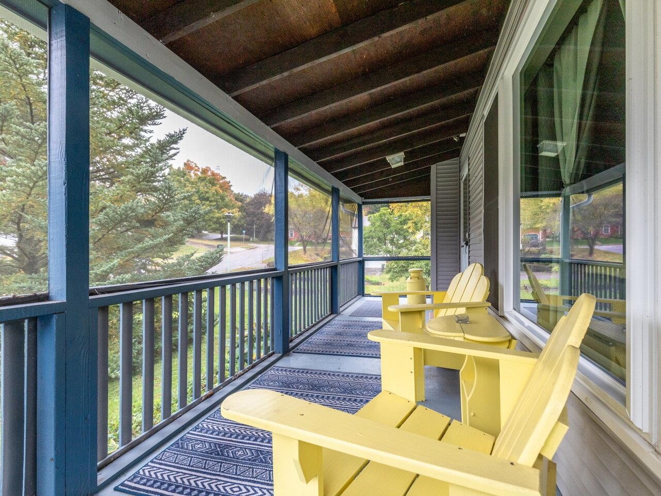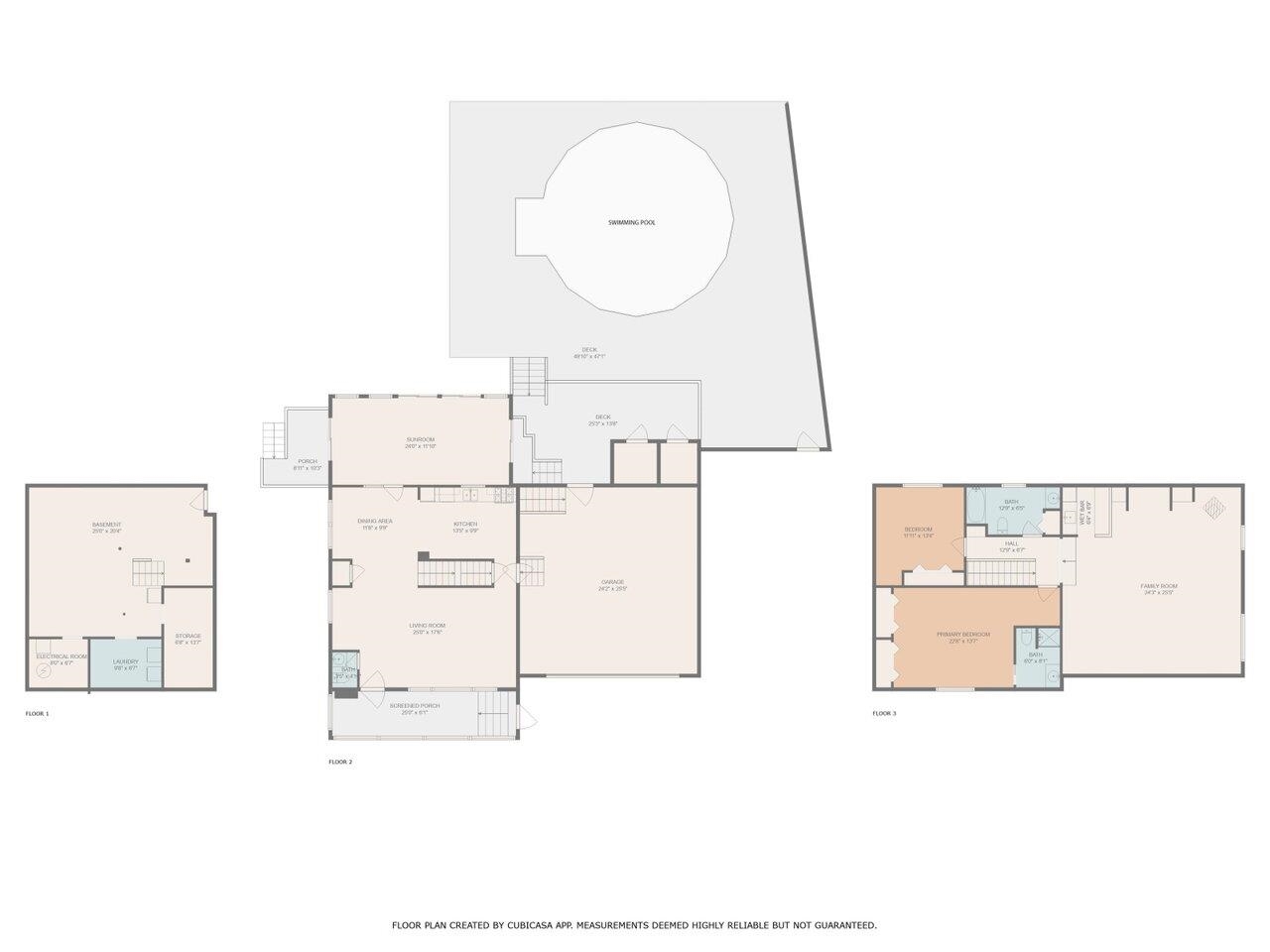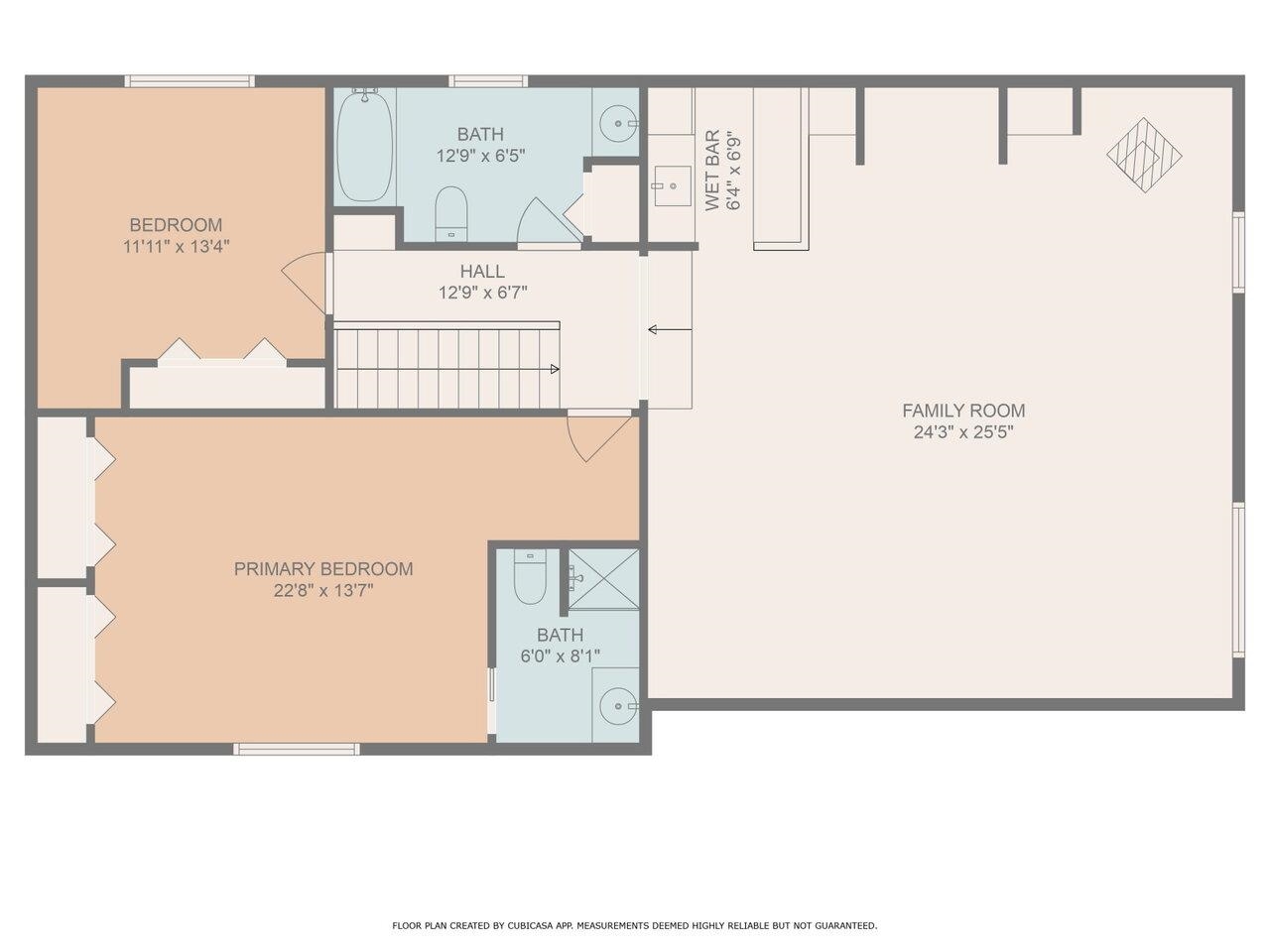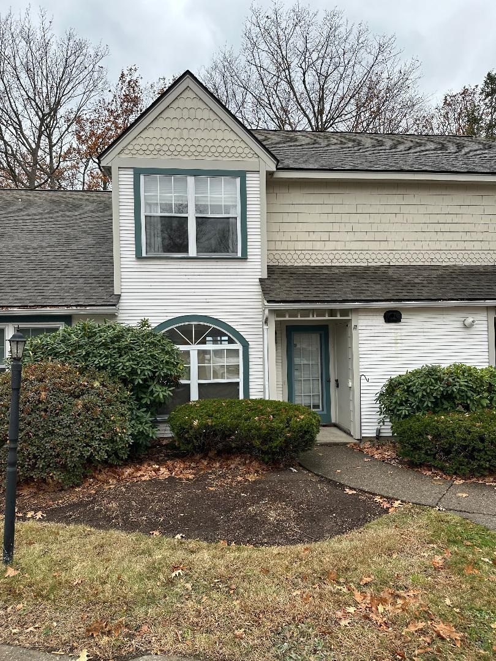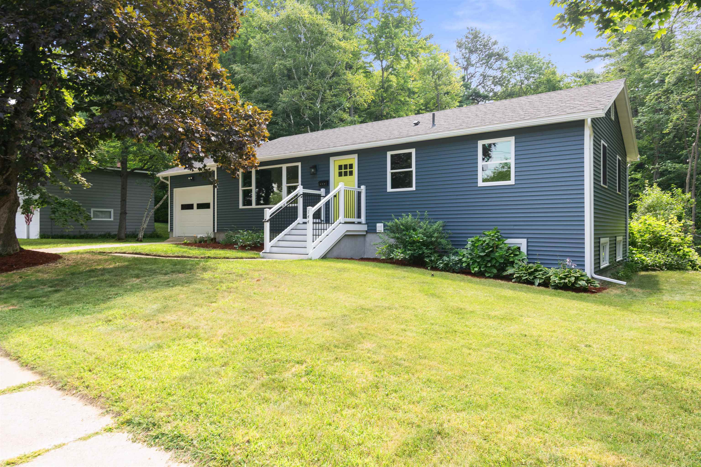1 of 50
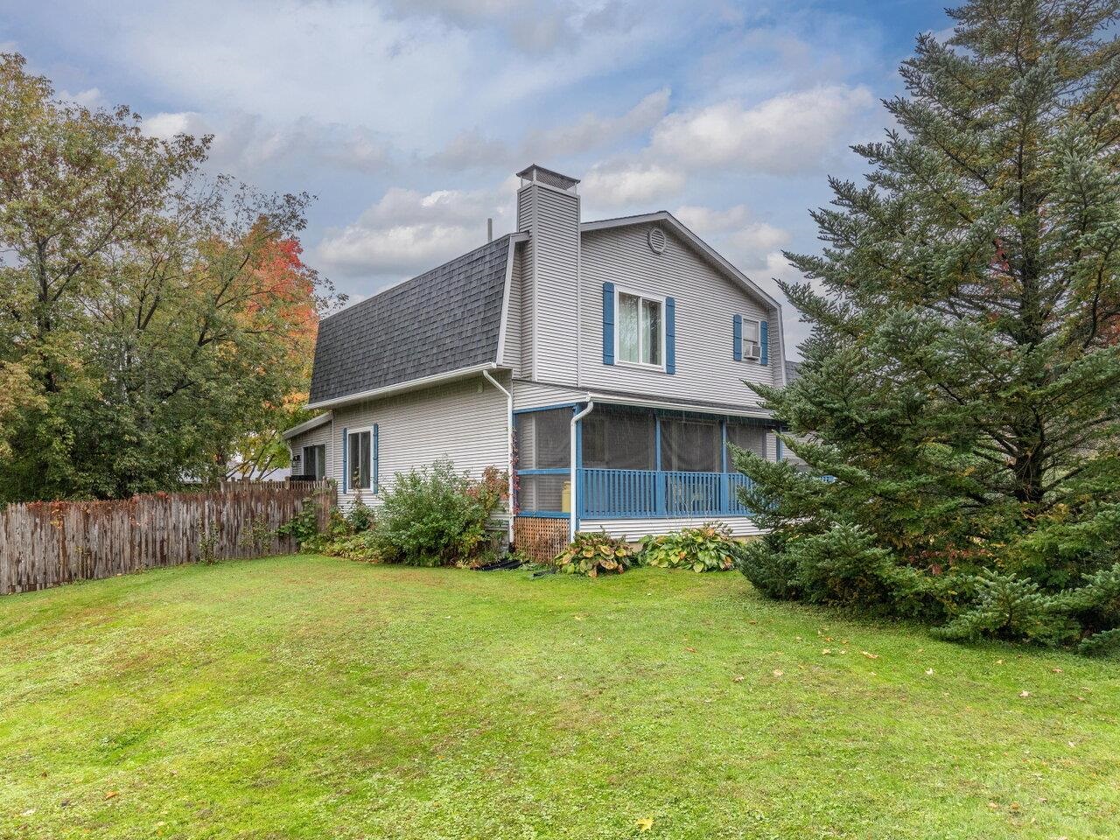

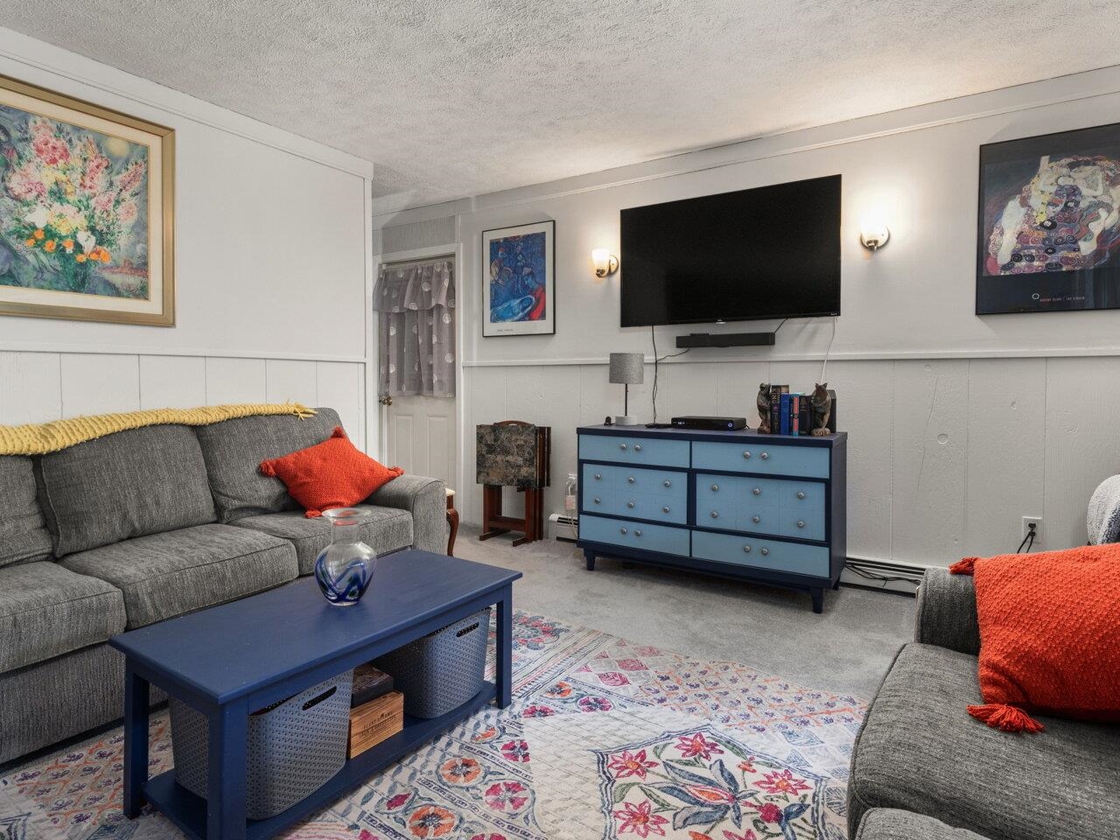
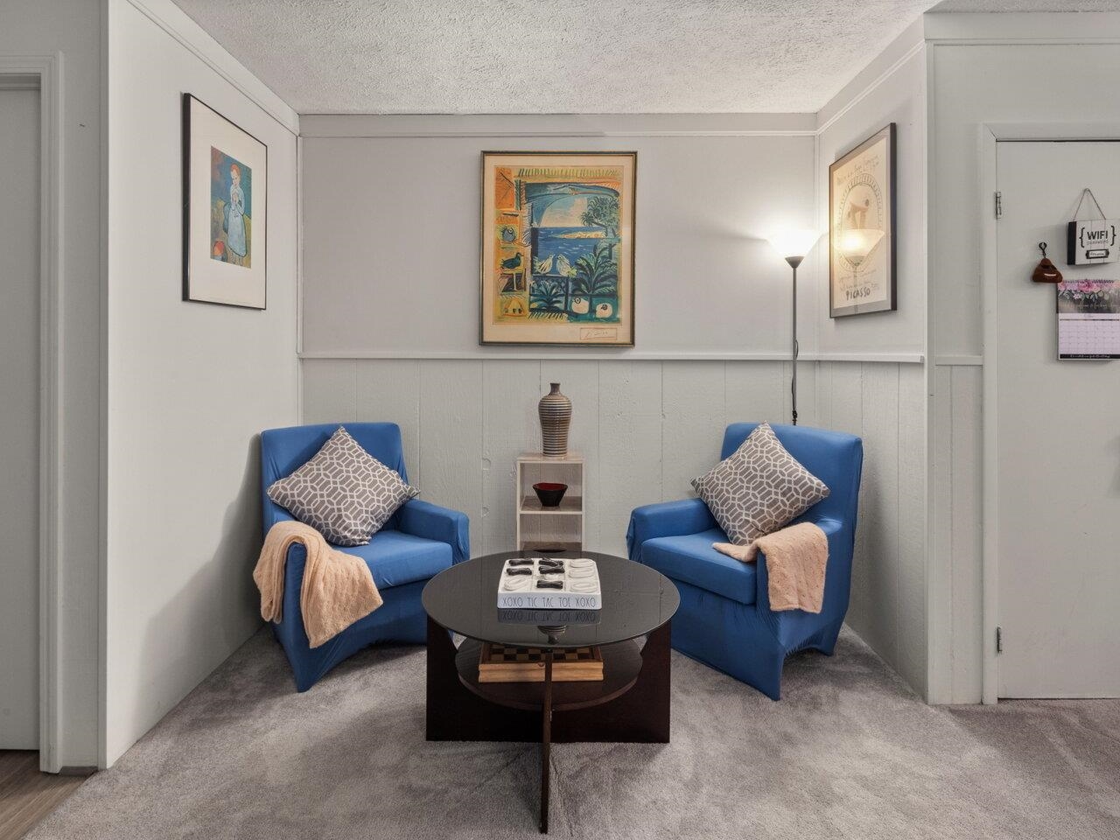

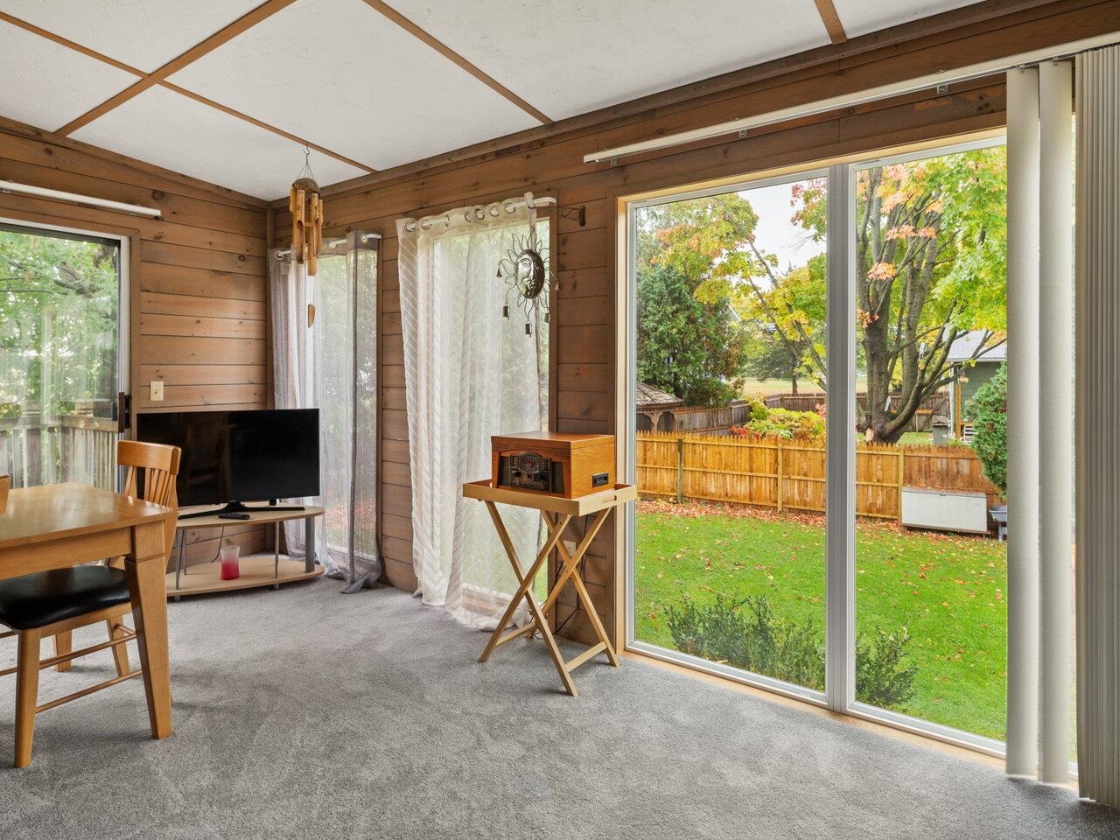
General Property Information
- Property Status:
- Active
- Price:
- $565, 000
- Assessed:
- $0
- Assessed Year:
- County:
- VT-Chittenden
- Acres:
- 0.26
- Property Type:
- Single Family
- Year Built:
- 1977
- Agency/Brokerage:
- Michelle Desautels
Coldwell Banker Hickok and Boardman - Bedrooms:
- 2
- Total Baths:
- 3
- Sq. Ft. (Total):
- 2110
- Tax Year:
- 2024
- Taxes:
- $10, 372
- Association Fees:
Come home to your own private retreat! Relax on your covered front porch while enjoying your morning coffee. Step inside to the large living room and sitting area. The natural light illuminates though the open floor plan. This kitchen is stocked with floor to ceiling cabinets that lead to the dining room. Unwind in the 3-season room overlooking the large private yard. The backyard oasis has an in-ground pool with a wrap-around deck. Excellent outdoor living space with mature trees and a full fence offering ultimate privacy. Upstairs is the Great Room with a myriad of possibilities from a 3rd or 4th bedroom, game room, office, workout space, or leave as a cozy living area and bar for indoor entertaining. The primary has an en suite and the guest bedroom has its own bathroom down the hall. This is city living at its best with all the conveniences close by. Enjoy all that Winooski has to offer then come home and enjoy your own private retreat. 5 minutes to Burlington, UVM, Champlain College, CCV, and the UVM Medical Center. Public transportation stop is close by.
Interior Features
- # Of Stories:
- 2
- Sq. Ft. (Total):
- 2110
- Sq. Ft. (Above Ground):
- 2110
- Sq. Ft. (Below Ground):
- 0
- Sq. Ft. Unfinished:
- 728
- Rooms:
- 6
- Bedrooms:
- 2
- Baths:
- 3
- Interior Desc:
- Bar, Blinds, Ceiling Fan, Dining Area, Fireplace - Gas, Primary BR w/ BA, Skylight, Storage - Indoor, Laundry - Basement
- Appliances Included:
- Dishwasher, Dryer, Range - Gas, Refrigerator, Washer, Stove - Gas, Water Heater–Natural Gas, Exhaust Fan, Vented Exhaust Fan
- Flooring:
- Carpet, Vinyl Plank
- Heating Cooling Fuel:
- Gas - Natural
- Water Heater:
- Basement Desc:
- Full
Exterior Features
- Style of Residence:
- Gambrel
- House Color:
- Gray
- Time Share:
- No
- Resort:
- Exterior Desc:
- Exterior Details:
- Fence - Full, Pool - In Ground, Porch - Enclosed, Porch - Screened
- Amenities/Services:
- Land Desc.:
- City Lot, Level
- Suitable Land Usage:
- Roof Desc.:
- Shingle
- Driveway Desc.:
- Paved
- Foundation Desc.:
- Concrete
- Sewer Desc.:
- Public
- Garage/Parking:
- Yes
- Garage Spaces:
- 2
- Road Frontage:
- 106
Other Information
- List Date:
- 2024-10-17
- Last Updated:
- 2024-12-16 15:30:41



