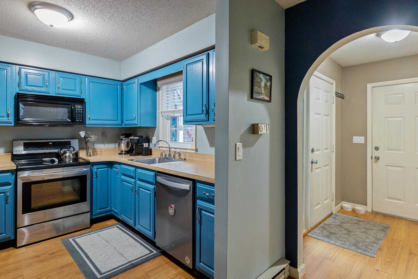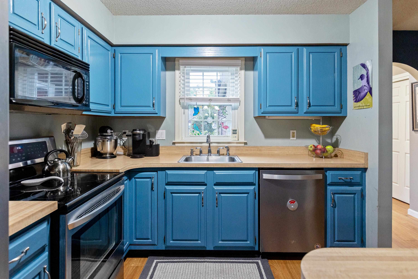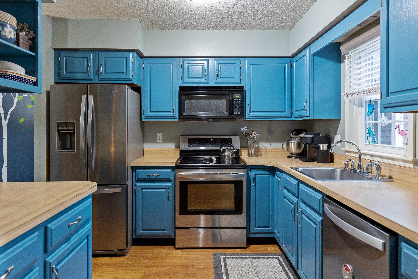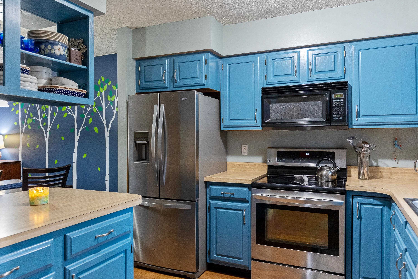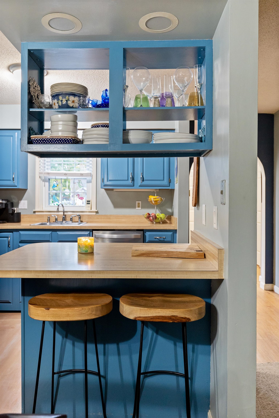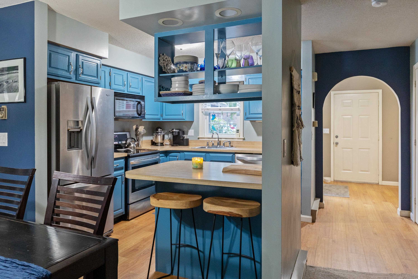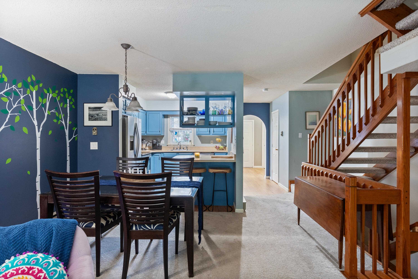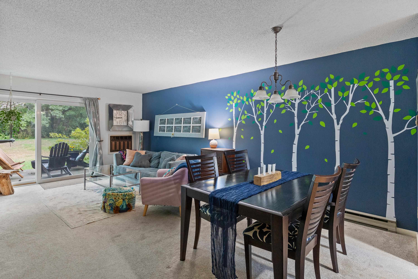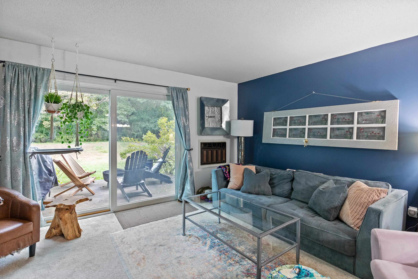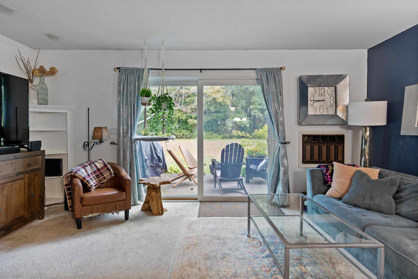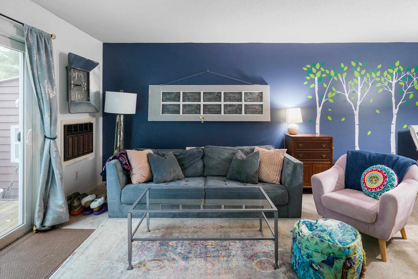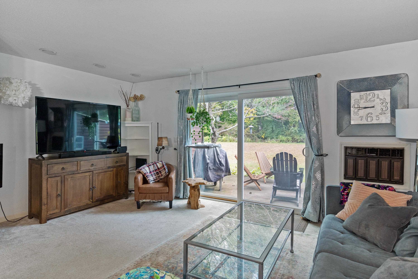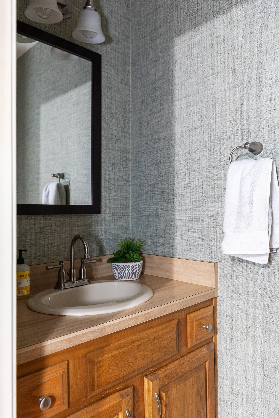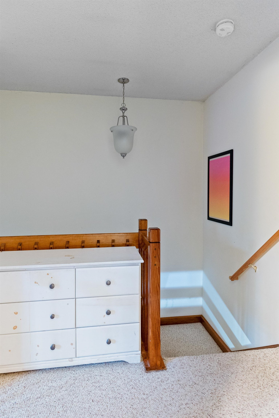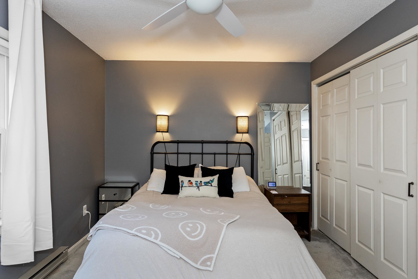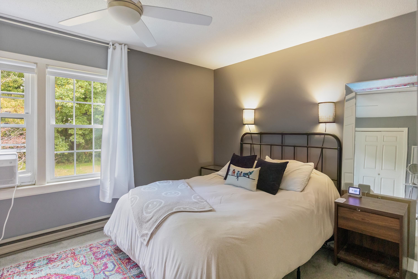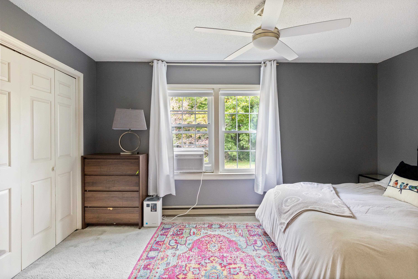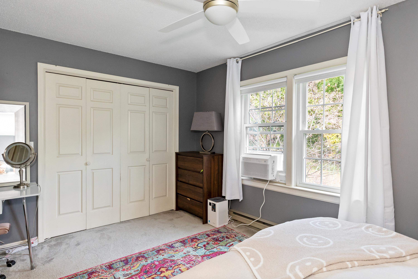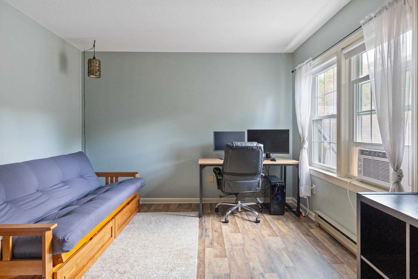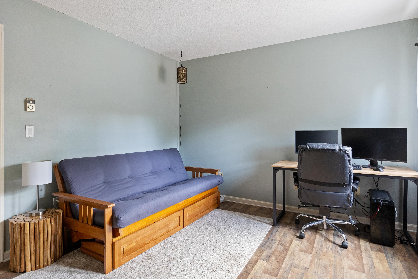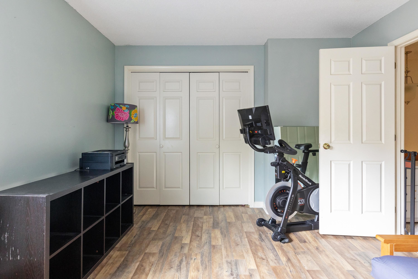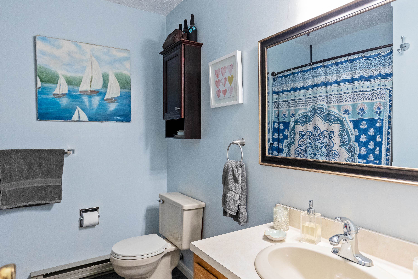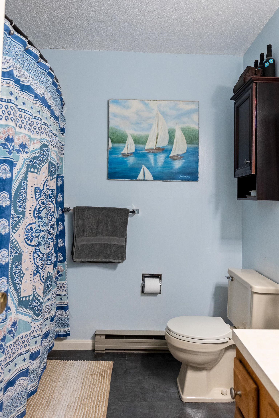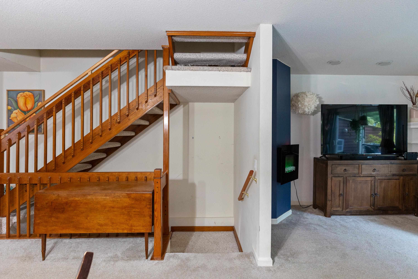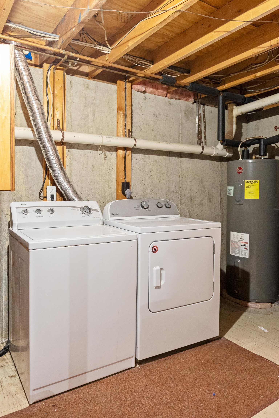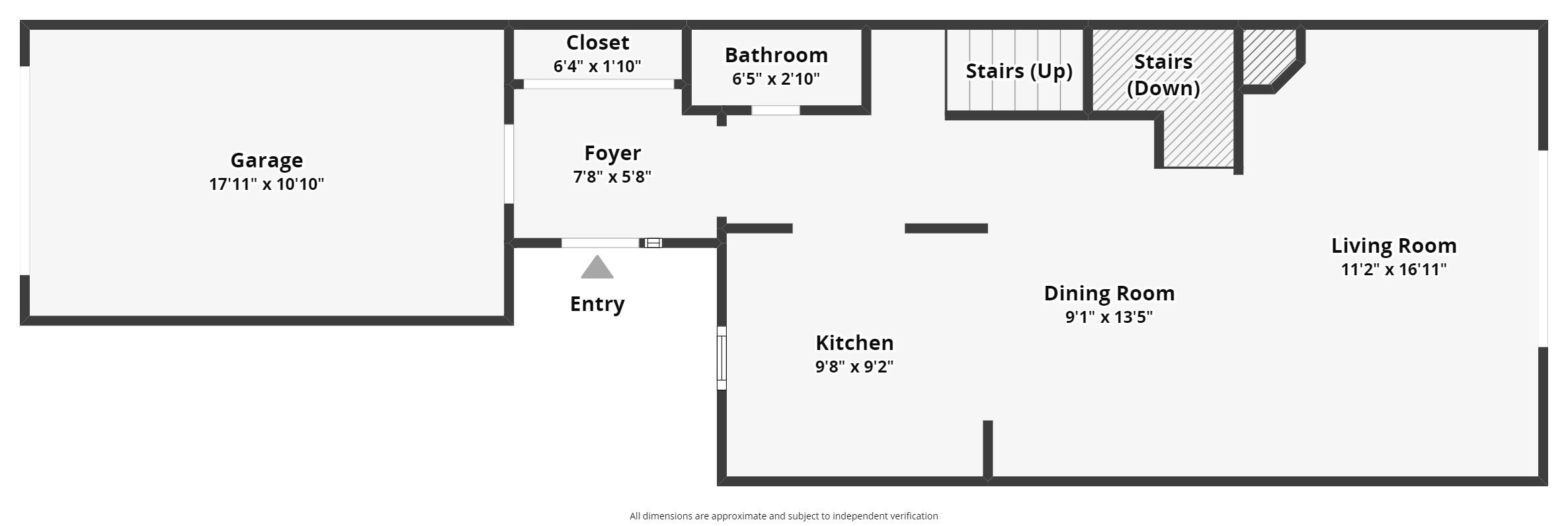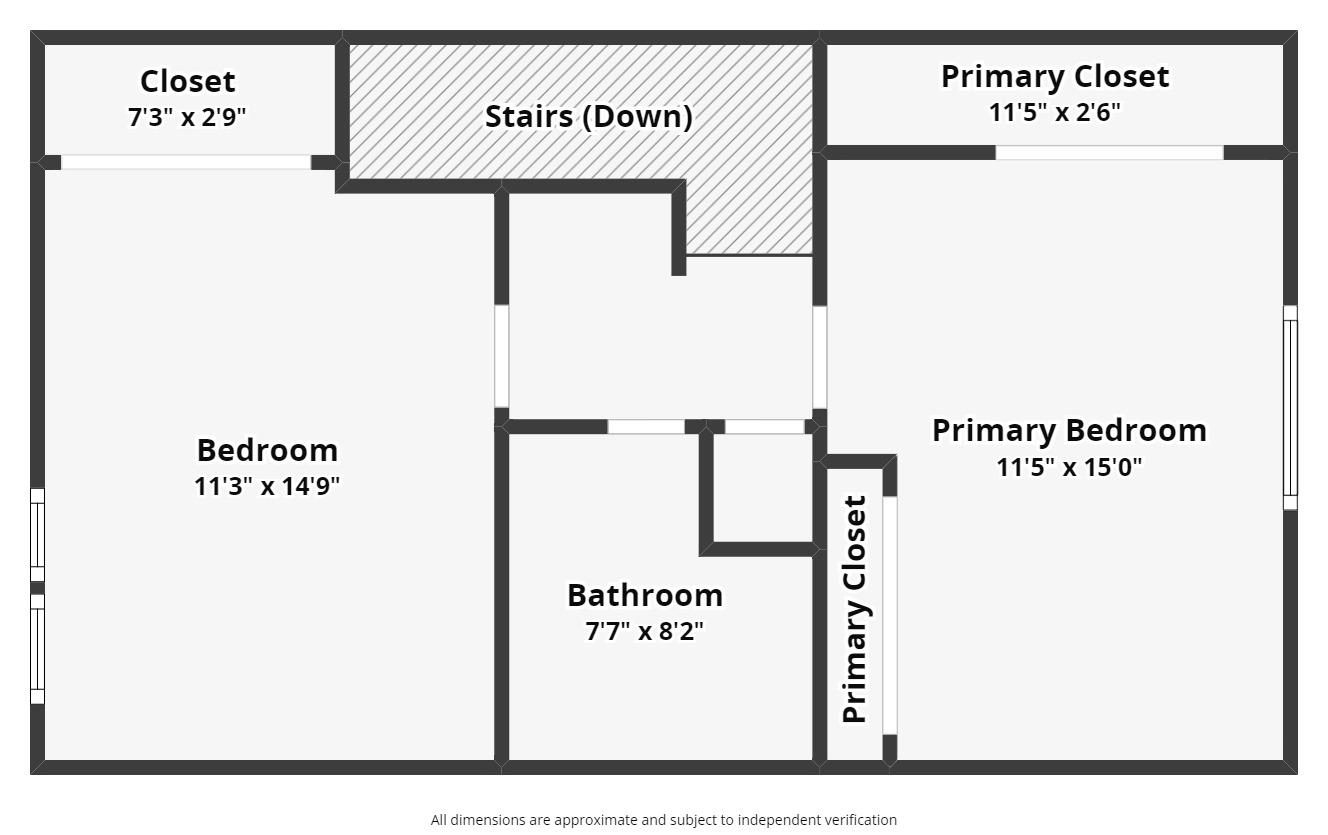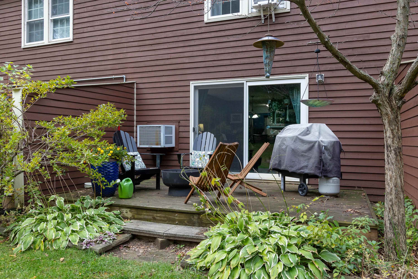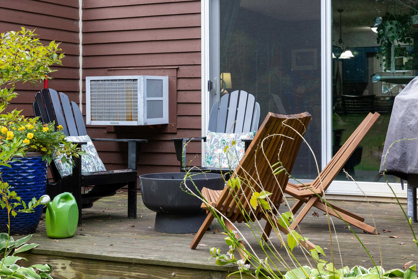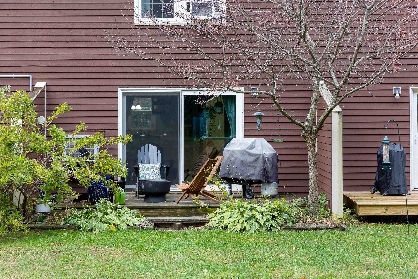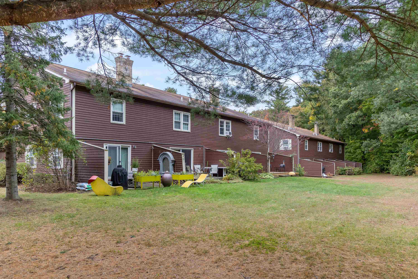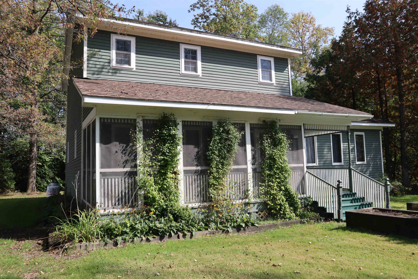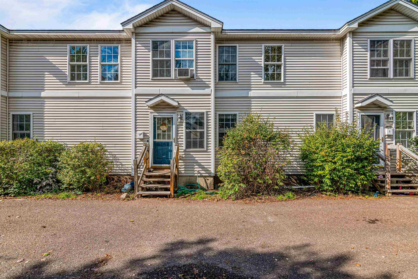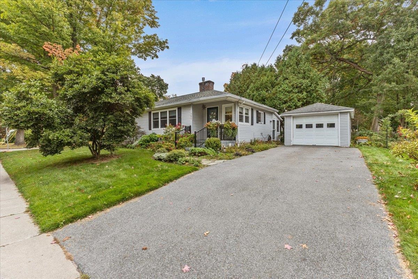1 of 38
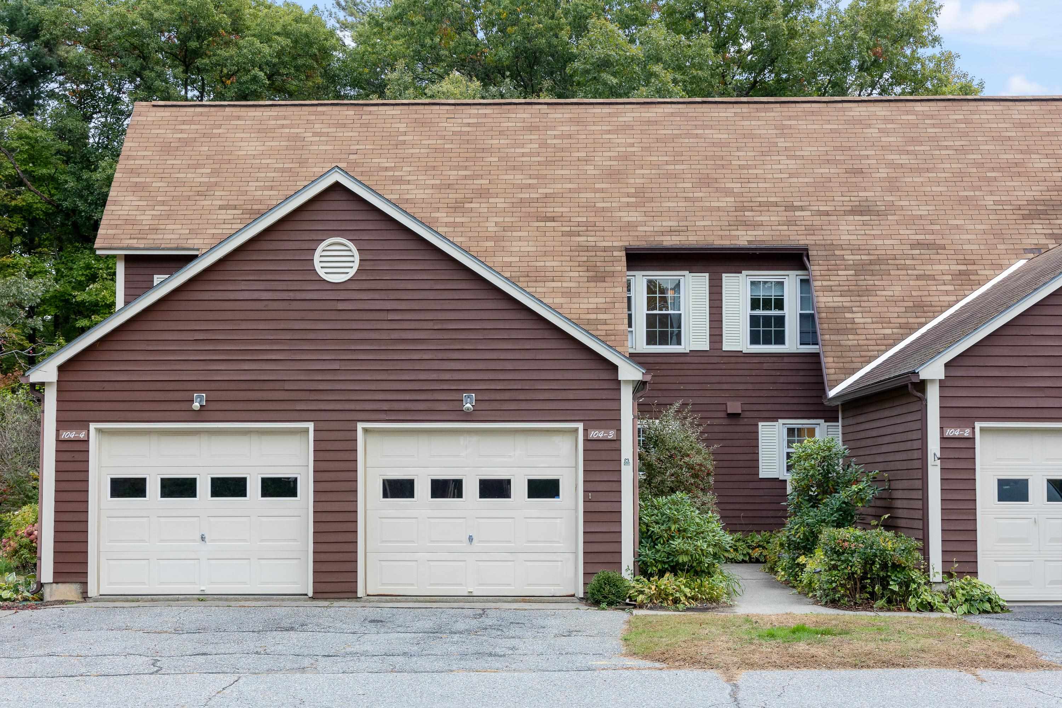
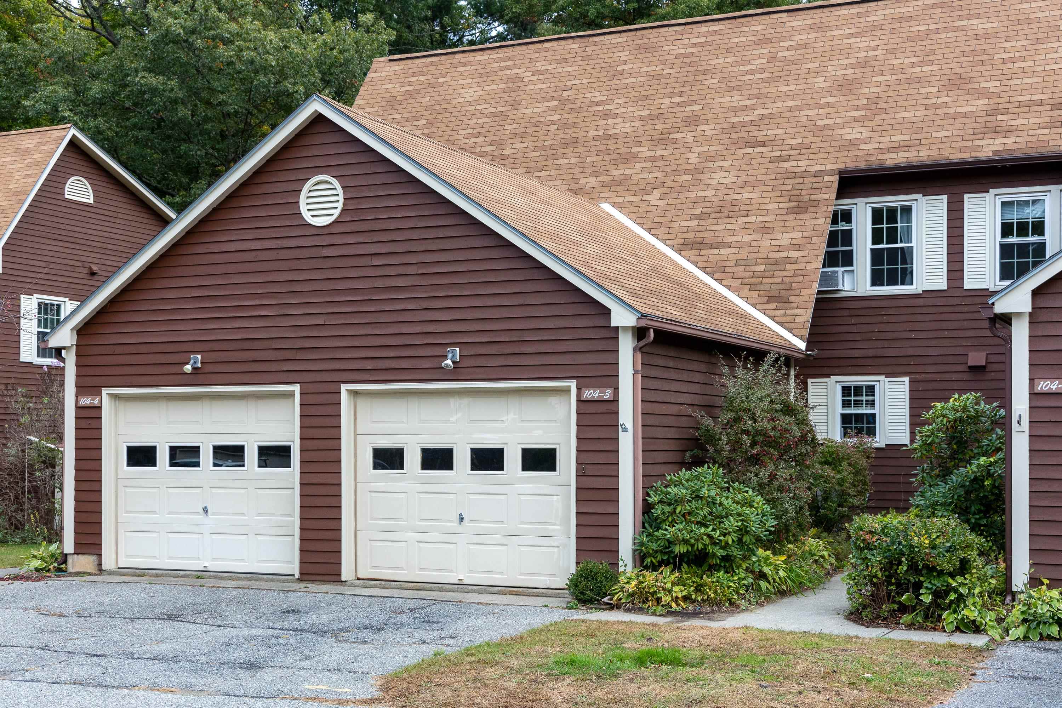
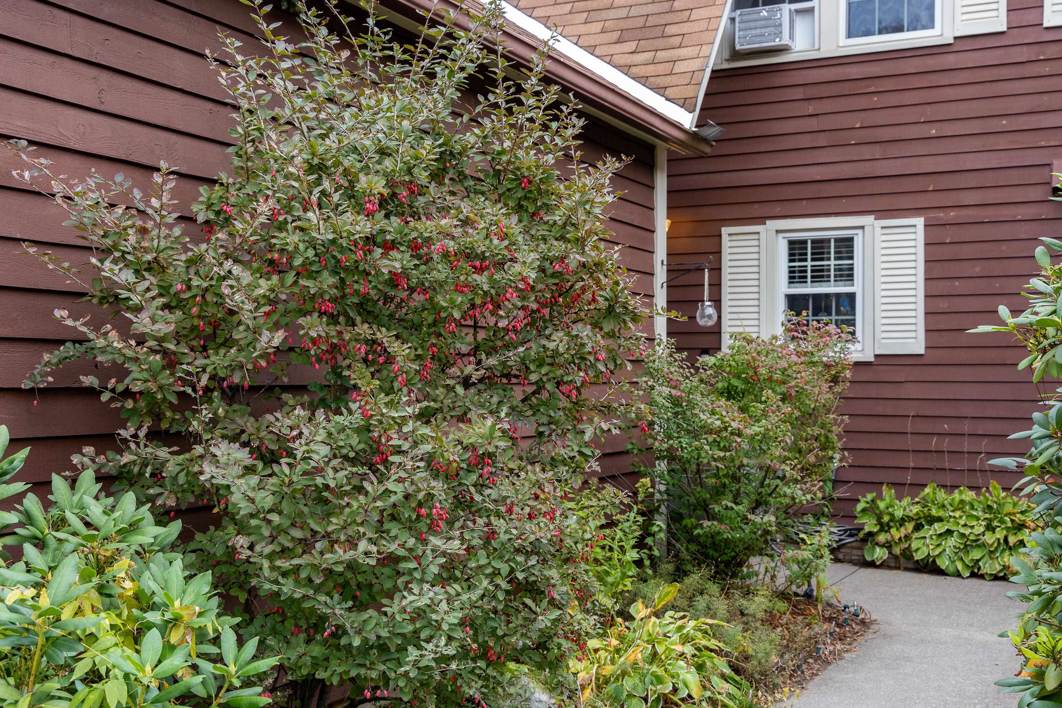
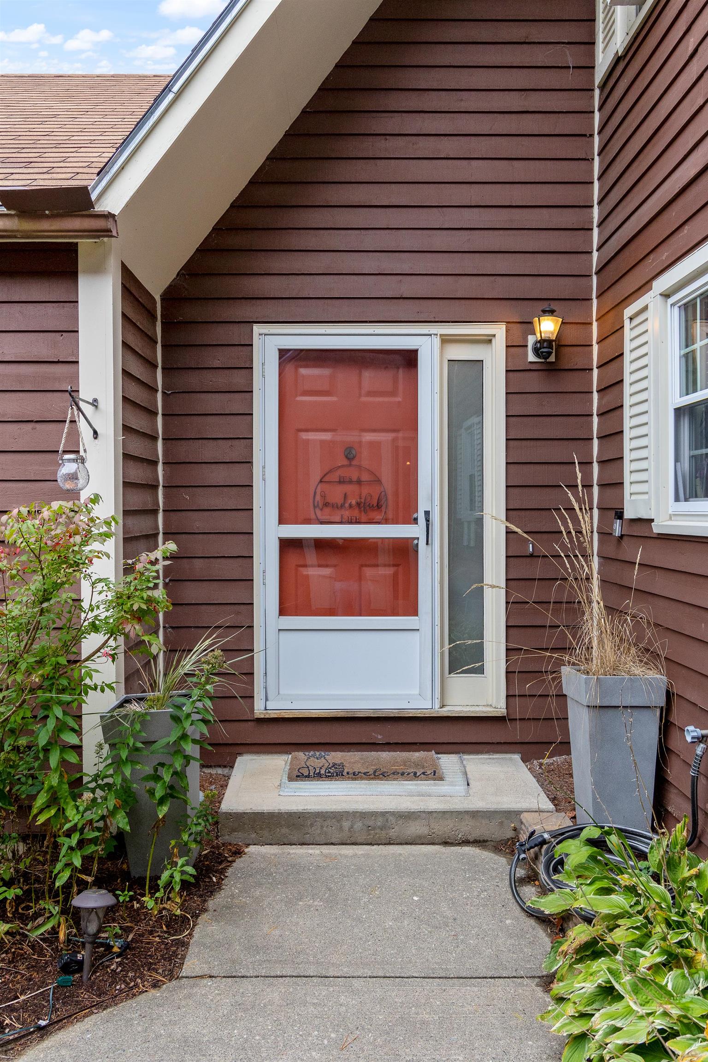
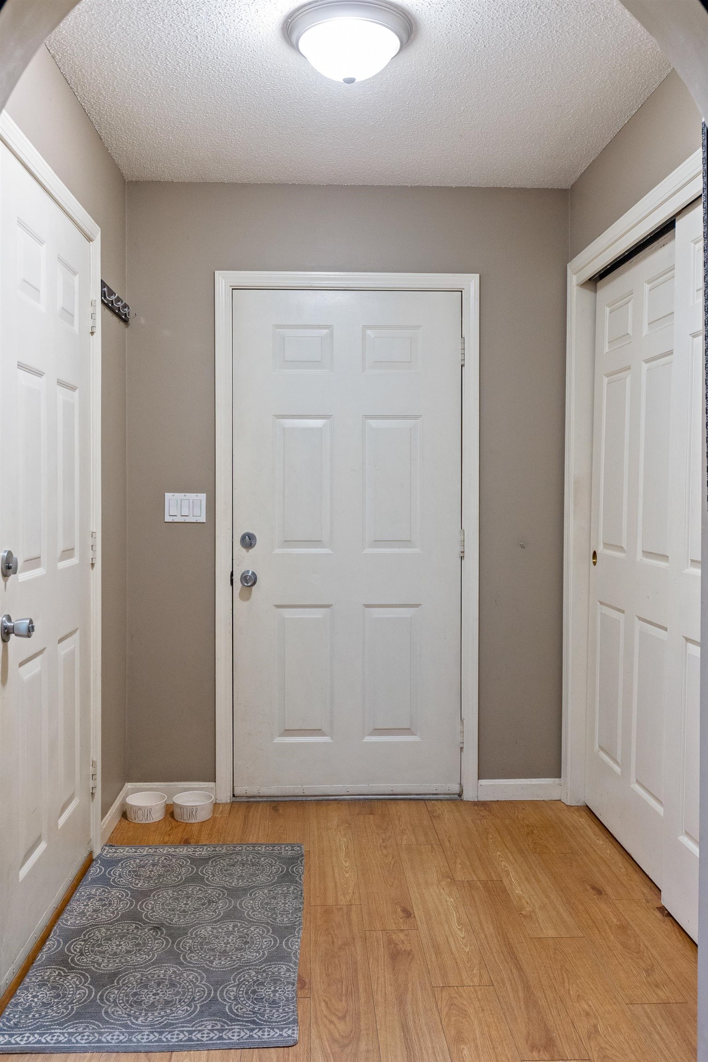

General Property Information
- Property Status:
- Active
- Price:
- $359, 000
- Unit Number
- 3
- Assessed:
- $0
- Assessed Year:
- County:
- VT-Chittenden
- Acres:
- 0.00
- Property Type:
- Condo
- Year Built:
- 1984
- Agency/Brokerage:
- Jeremy Gates
Element Real Estate - Bedrooms:
- 2
- Total Baths:
- 2
- Sq. Ft. (Total):
- 1224
- Tax Year:
- 2024
- Taxes:
- $4, 369
- Association Fees:
Fantastic, well-maintained townhome in the sought-after Woodbine by the Lake neighborhood! Tastefully updated over the past six years, this home features a stylish kitchen complete with stainless steel appliances, ample cabinet storage, and convenient counter seating. The spacious, open-concept living and dining area is perfect for entertaining, with a large glass slider that leads to your private back deck—a rare perk in this community—overlooking a serene lawn and wooded backdrop. Upstairs, you'll find two bright and inviting bedrooms, including a primary with double closets and a lovely view of the backyard. A full bathroom and a handy linen closet complete the second level. The full unfinished basement offers plenty of room for laundry, storage, and bonus space. Nestled in a peaceful setting, this townhome offers easy access to Mallets Bay’s parks, trails, and beaches, while being just a short commute to Burlington. Don’t miss this opportunity!
Interior Features
- # Of Stories:
- 2
- Sq. Ft. (Total):
- 1224
- Sq. Ft. (Above Ground):
- 1224
- Sq. Ft. (Below Ground):
- 0
- Sq. Ft. Unfinished:
- 576
- Rooms:
- 6
- Bedrooms:
- 2
- Baths:
- 2
- Interior Desc:
- Blinds, Ceiling Fan, Dining Area, Kitchen/Dining, Living/Dining, Natural Light, Natural Woodwork, Storage - Indoor, Laundry - Basement
- Appliances Included:
- Cooktop - Electric, Dishwasher, Disposal, Dryer, Microwave, Washer, Water Heater - Electric, Water Heater - Owned, Water Heater - Tank
- Flooring:
- Carpet, Laminate, Vinyl
- Heating Cooling Fuel:
- Electric
- Water Heater:
- Basement Desc:
- Concrete, Full, Stairs - Interior, Storage Space
Exterior Features
- Style of Residence:
- Townhouse
- House Color:
- Brown
- Time Share:
- No
- Resort:
- Exterior Desc:
- Exterior Details:
- Deck
- Amenities/Services:
- Land Desc.:
- Landscaped
- Suitable Land Usage:
- Roof Desc.:
- Shingle - Architectural
- Driveway Desc.:
- Paved
- Foundation Desc.:
- Concrete
- Sewer Desc.:
- Shared
- Garage/Parking:
- Yes
- Garage Spaces:
- 1
- Road Frontage:
- 0
Other Information
- List Date:
- 2024-10-16
- Last Updated:
- 2024-10-31 16:27:09



