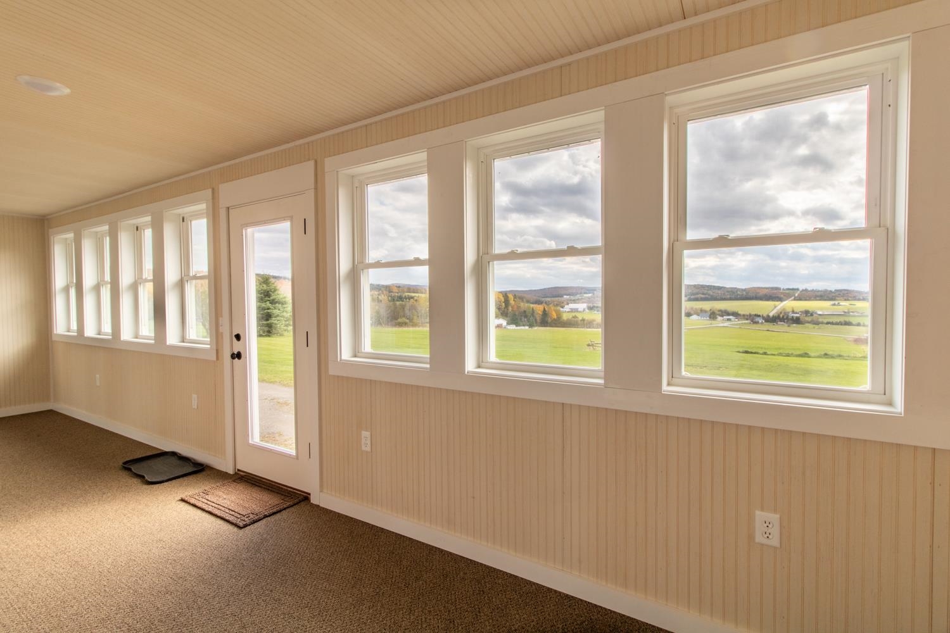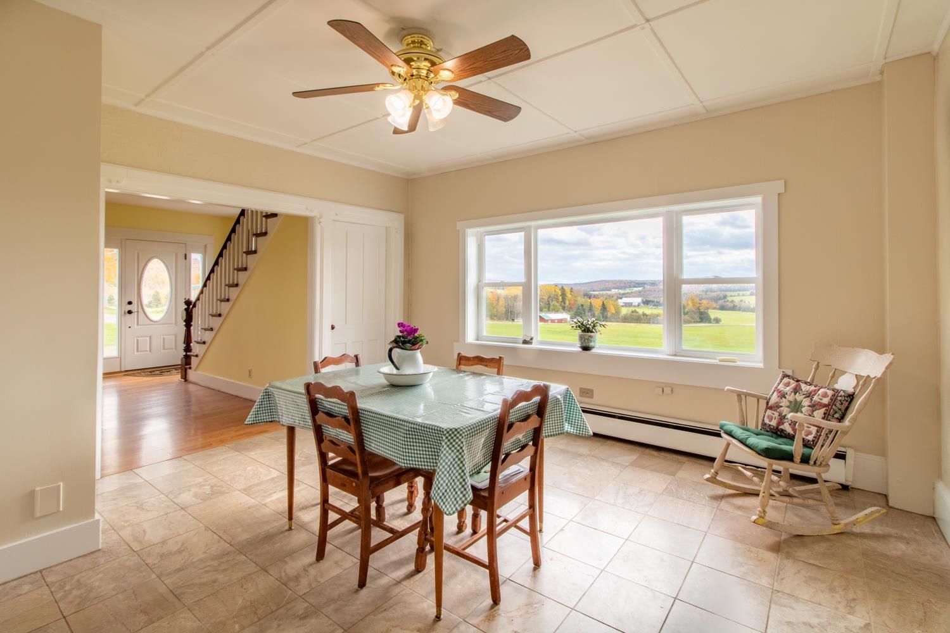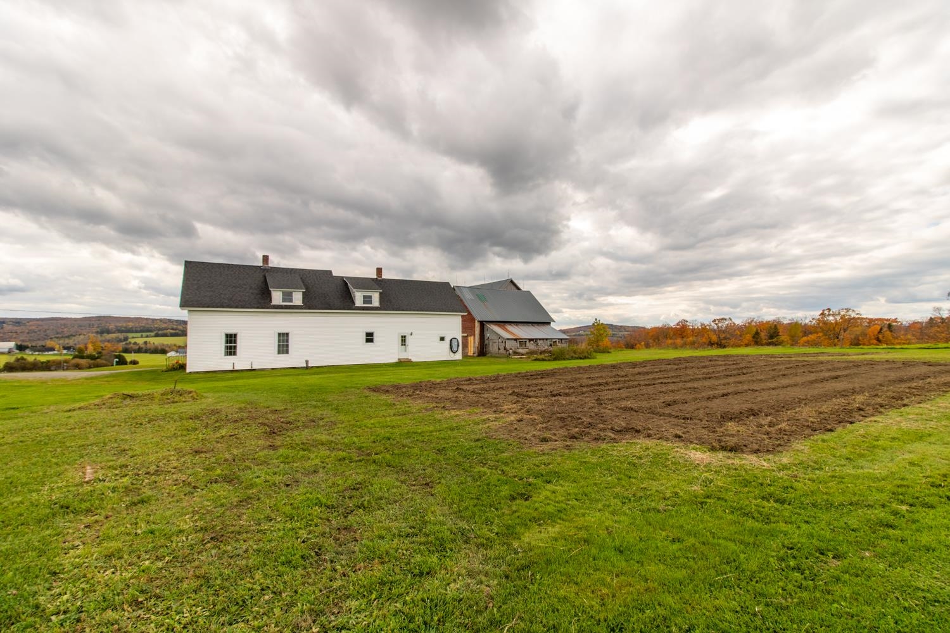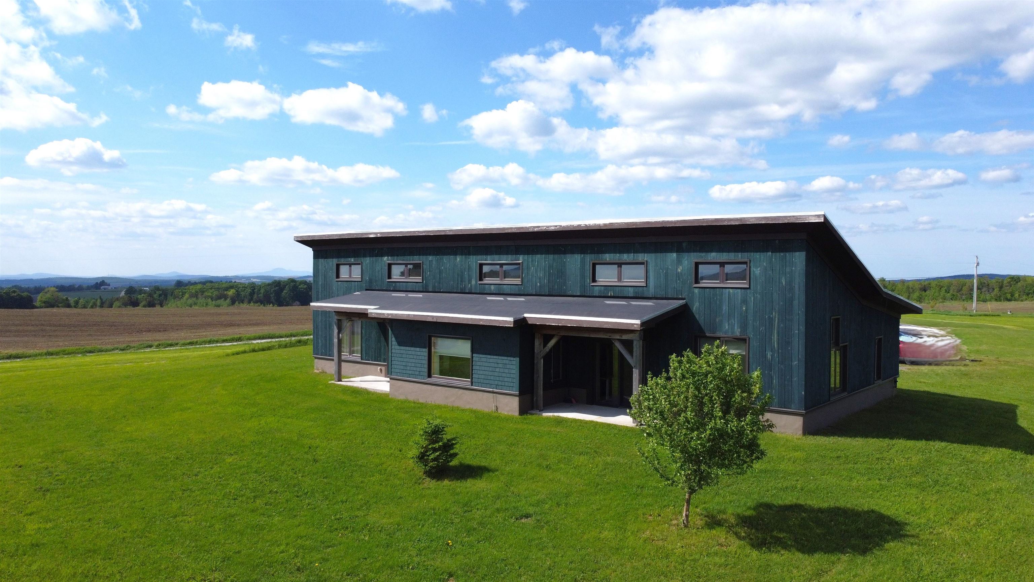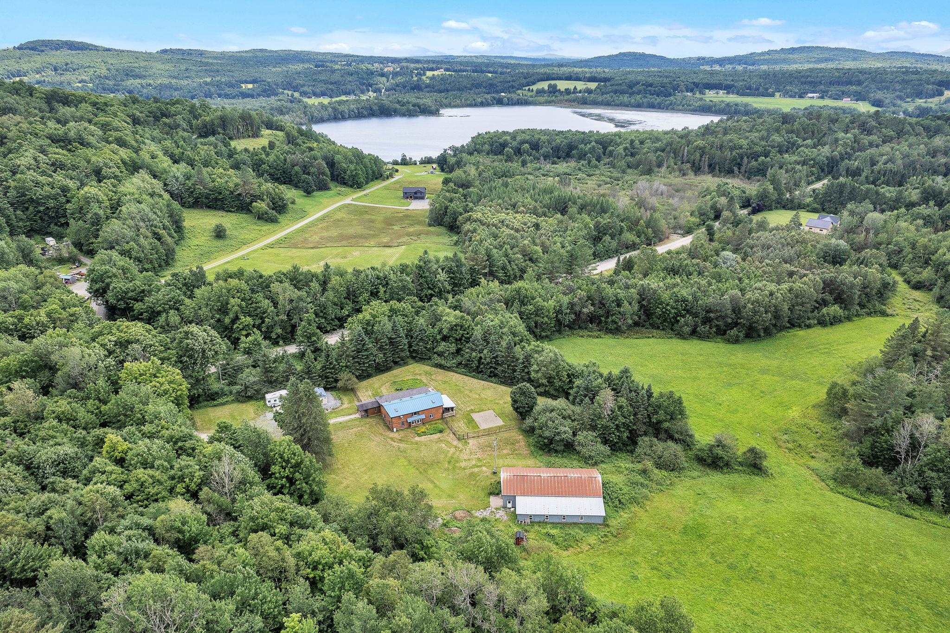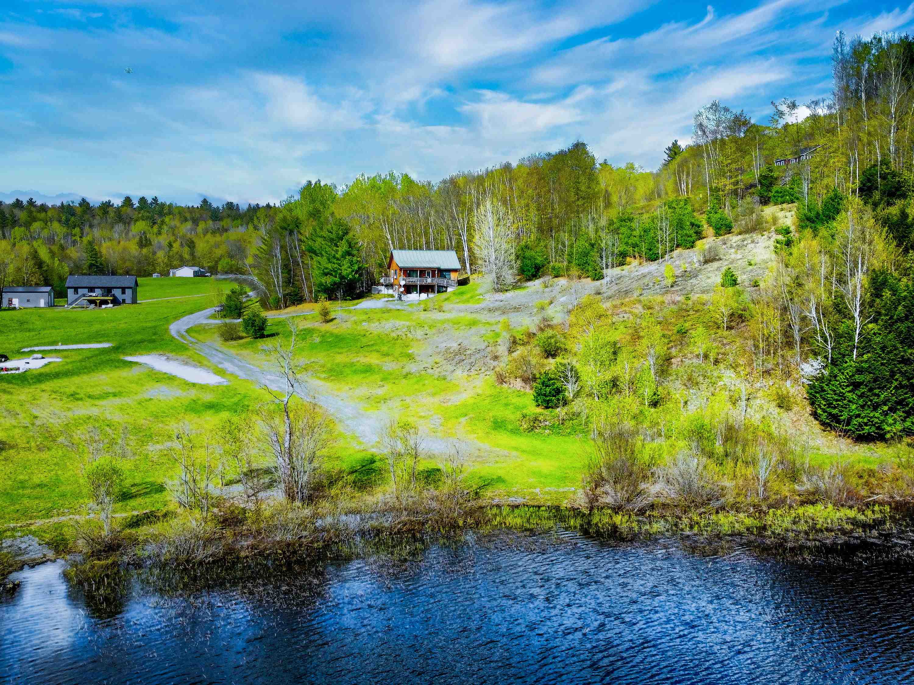1 of 53






General Property Information
- Property Status:
- Active Under Contract
- Price:
- $370, 000
- Assessed:
- $0
- Assessed Year:
- County:
- VT-Orleans
- Acres:
- 7.56
- Property Type:
- Single Family
- Year Built:
- 1840
- Agency/Brokerage:
- Constance Isabelle
Century 21 Farm & Forest - Bedrooms:
- 5
- Total Baths:
- 3
- Sq. Ft. (Total):
- 2574
- Tax Year:
- 2024
- Taxes:
- $2, 800
- Association Fees:
The incredible views from this quintessential Vermont homestead are straight from a postcard. Situated in an open field on 7.56 acres with rolling hills and mountains in the distance, it is ideally set up for a mini farm. The stately home offers 5 bedrooms with one bedroom on the main floor. A new glass-front woodstove with fieldstone surround creates a cozy feel in the large, eat-in kitchen. Off the kitchen is a formal dining room, newly built sunroom porch, and full bath, as well as a very spacious mudroom/entry with original beadboard cabinetry and washer/dryer hookups. The refinished front staircase gleams in the bright, inviting living room. Up the front or back staircase you’ll find the additional 4 bedrooms, as well as a ¾ bath and a ½ bath. Many renovations have been completed, including some new siding, windows, flooring, exterior doors, furnace, and oil tank. Many rooms have also been freshly painted. The detached barn would welcome the return of animals, the garden bed is rototilled and ready for spring planting, and a 9x12’ roadside stand will be perfect for selling vegetables and other farm goods. This property is Vermont at its best and is just 5 miles from Holland Pond and a short drive to all the amenities in the Derby/Newport area.
Interior Features
- # Of Stories:
- 1.75
- Sq. Ft. (Total):
- 2574
- Sq. Ft. (Above Ground):
- 2574
- Sq. Ft. (Below Ground):
- 0
- Sq. Ft. Unfinished:
- 732
- Rooms:
- 9
- Bedrooms:
- 5
- Baths:
- 3
- Interior Desc:
- Ceiling Fan, Dining Area, Laundry - 1st Floor
- Appliances Included:
- Dishwasher, Dryer, Microwave, Range - Electric, Refrigerator, Washer, Water Heater - Off Boiler
- Flooring:
- Laminate, Tile, Vinyl, Wood
- Heating Cooling Fuel:
- Oil, Wood
- Water Heater:
- Basement Desc:
- Partial, Stairs - Interior, Sump Pump, Unfinished
Exterior Features
- Style of Residence:
- Farmhouse
- House Color:
- White
- Time Share:
- No
- Resort:
- Exterior Desc:
- Exterior Details:
- Barn, Outbuilding, Porch - Enclosed
- Amenities/Services:
- Land Desc.:
- Agricultural, Farm - Horse/Animal, Field/Pasture, Level, Open, View
- Suitable Land Usage:
- Roof Desc.:
- Shingle - Asphalt
- Driveway Desc.:
- Gravel
- Foundation Desc.:
- Concrete, Granite, Stone
- Sewer Desc.:
- 1000 Gallon, Leach Field, Private
- Garage/Parking:
- No
- Garage Spaces:
- 0
- Road Frontage:
- 560
Other Information
- List Date:
- 2024-10-16
- Last Updated:
- 2024-11-05 15:12:38


