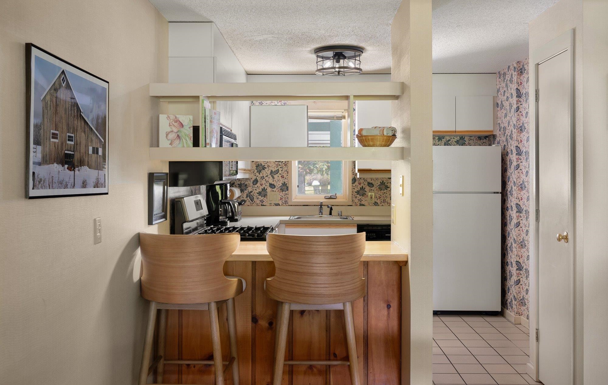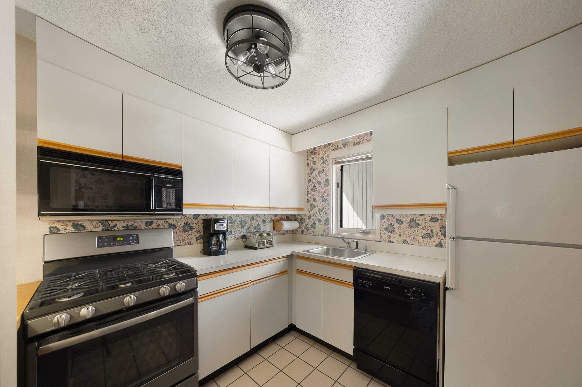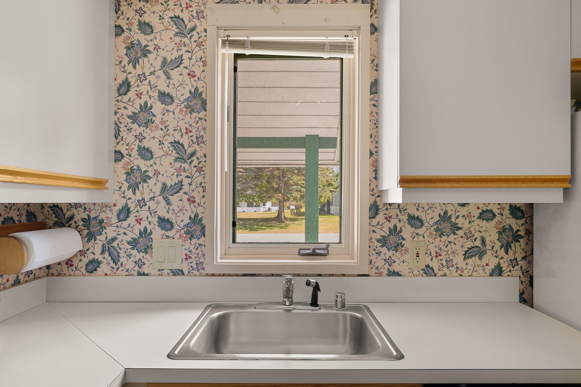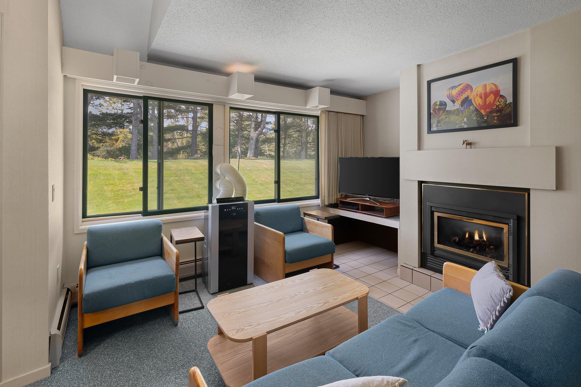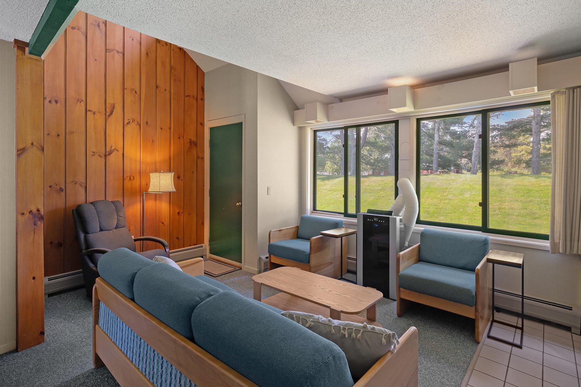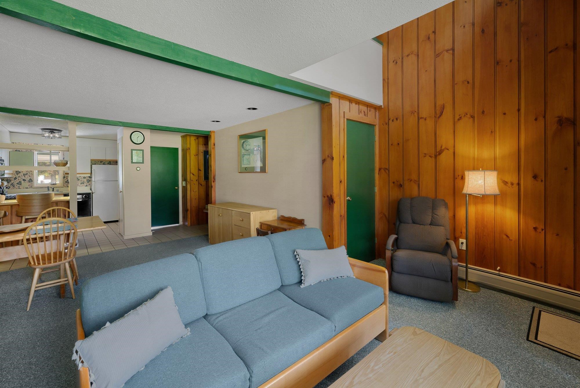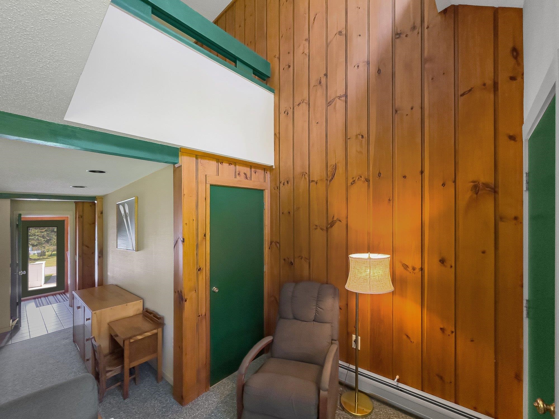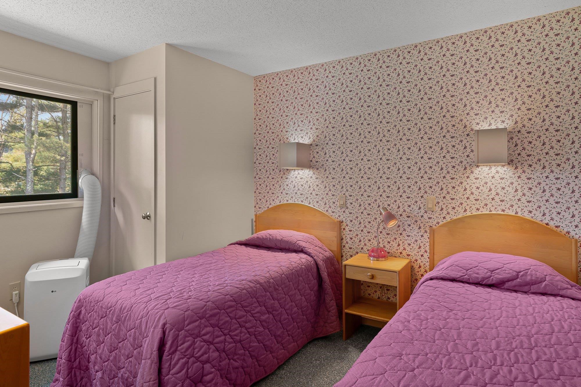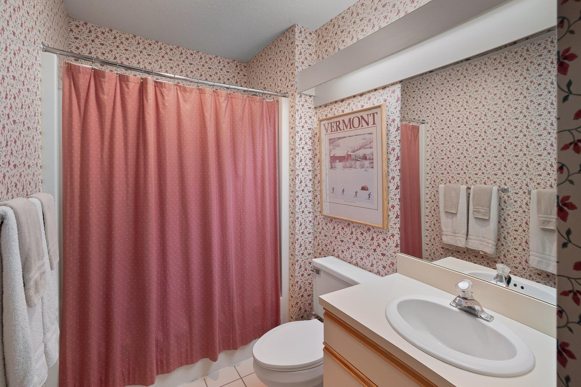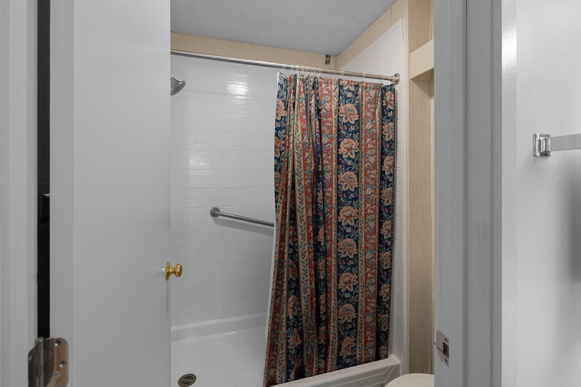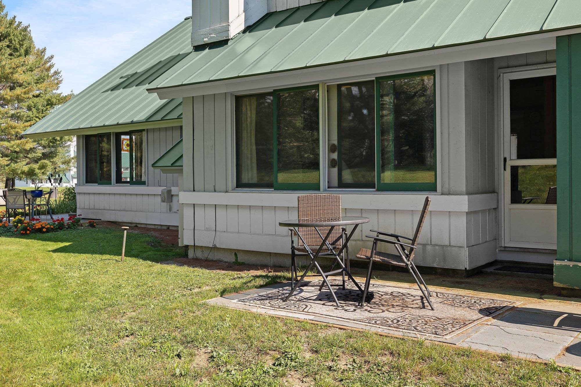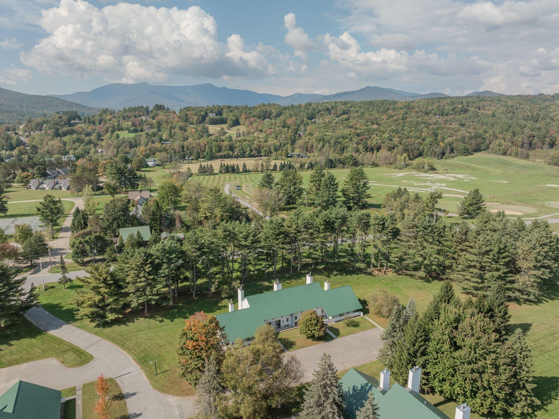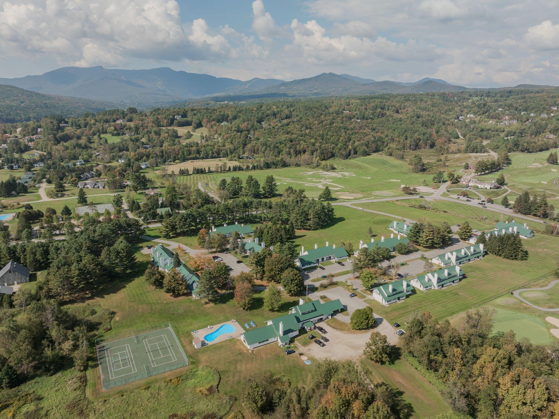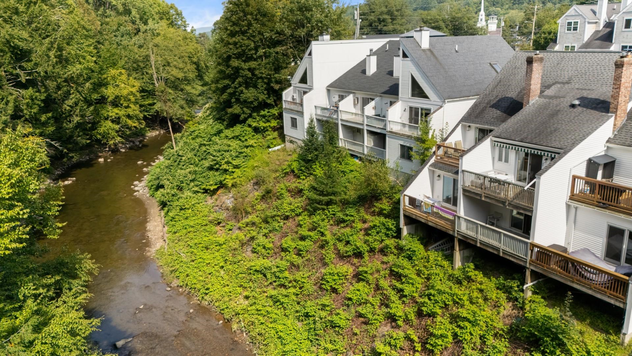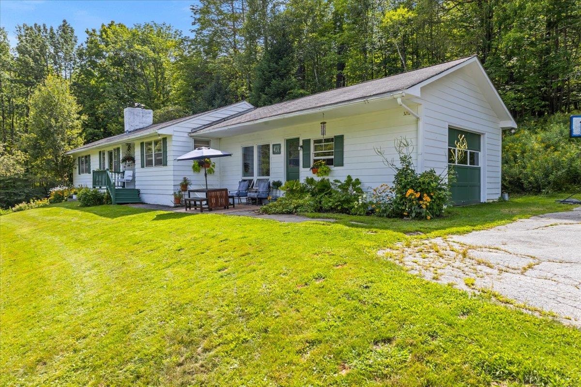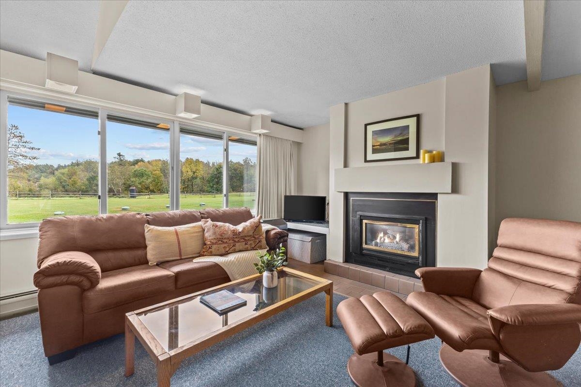1 of 30
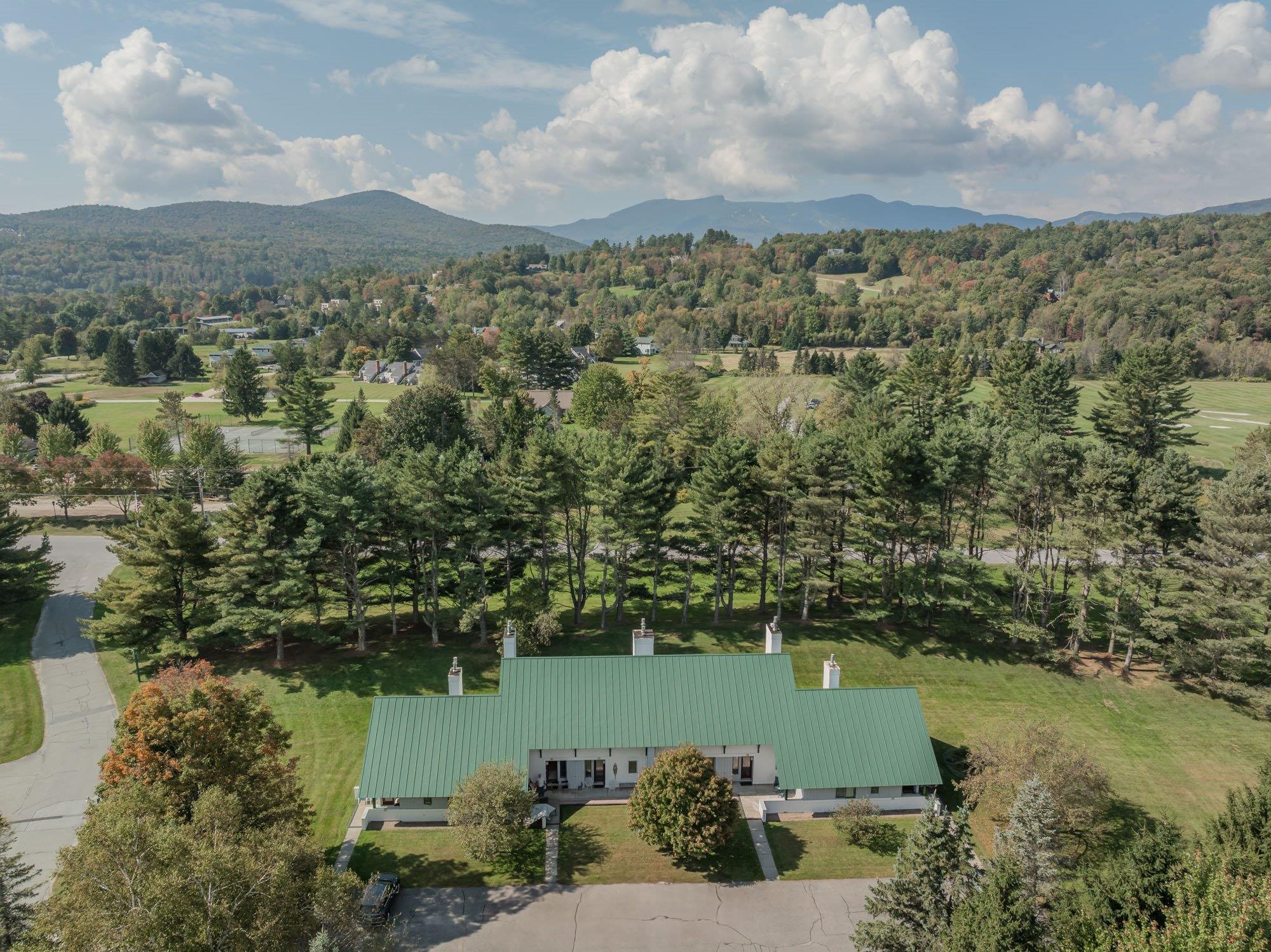
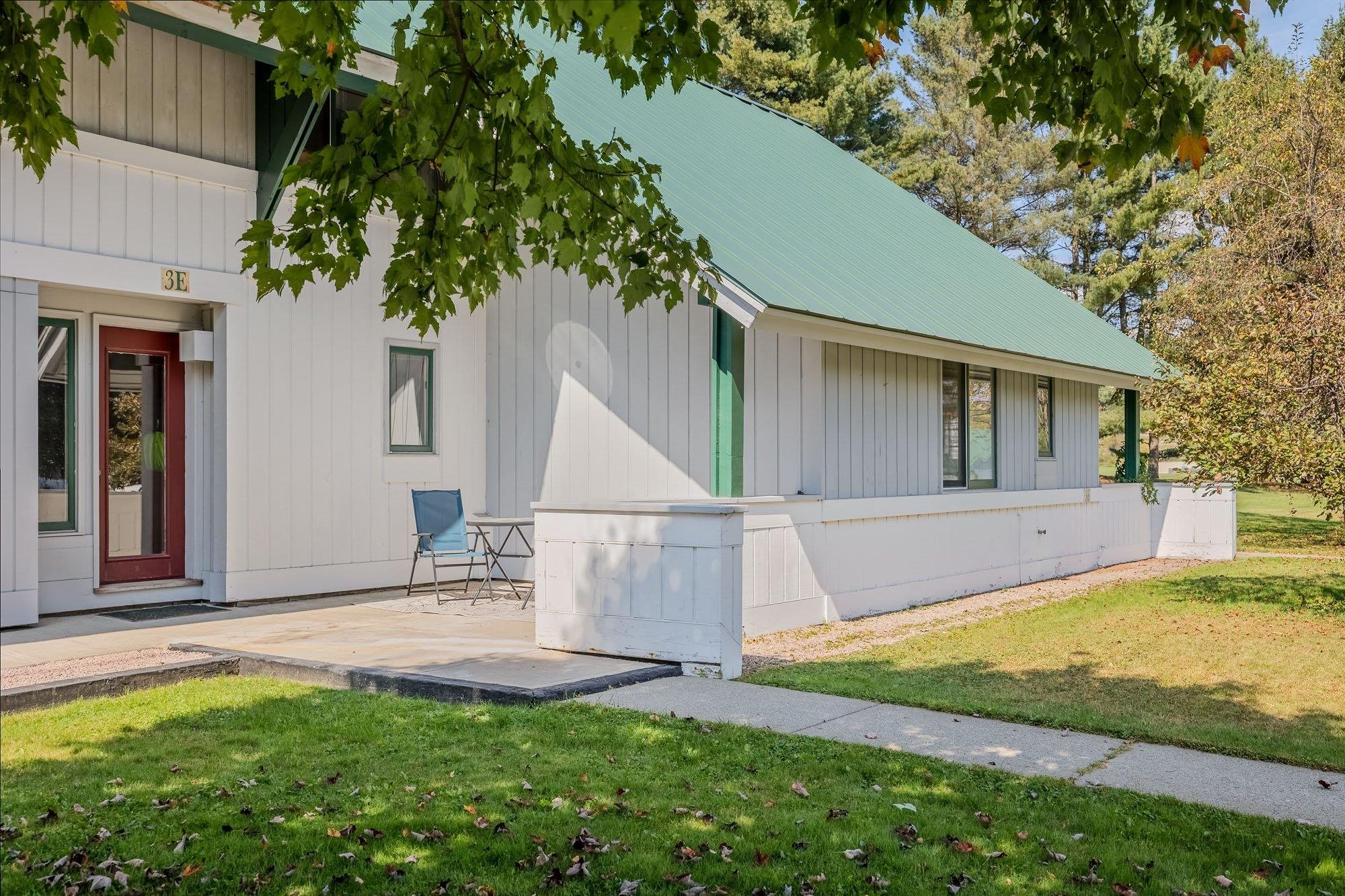




General Property Information
- Property Status:
- Active Under Contract
- Price:
- $500, 000
- Unit Number
- 3E
- Assessed:
- $0
- Assessed Year:
- County:
- VT-Lamoille
- Acres:
- 0.00
- Property Type:
- Condo
- Year Built:
- 1987
- Agency/Brokerage:
- Elizabeth Story
KW Vermont - Bedrooms:
- 2
- Total Baths:
- 2
- Sq. Ft. (Total):
- 1150
- Tax Year:
- 2024
- Taxes:
- $5, 388
- Association Fees:
Charming 2-Bedroom Condo in Village Green at Stowe – Fully Furnished and Prime Location! This fully furnished 2-bedroom, 2-bath condo is perfectly situated in the heart of Stowe, offering easy access to year-round activities. Located right by the recreational trail, it's perfect for cross-country skiing, biking, walking or jogging. Enjoy the convenience of being within a short walk to several local restaurants and shops, with resort-style amenities just steps away—indoor and outdoor pools, a hot tub, sauna, tennis/pickleball courts, and a clubhouse with a game room. What sets this condo apart is its privacy, with lovely views of the open field behind it and no direct sightlines into neighboring units. The home’s covered front porch is perfect for relaxing, and you're just minutes from the action: 6 miles from Stowe Mountain Resort and 2 miles from Stowe Village. Whether you're looking for full-time living, a vacation retreat, or rental income, this turn-key home is ready to embrace all that Stowe has to offer! Open House Saturday 10/19 1:00-3:00 and Sunday 10/20 11:00-1:00
Interior Features
- # Of Stories:
- 2
- Sq. Ft. (Total):
- 1150
- Sq. Ft. (Above Ground):
- 1150
- Sq. Ft. (Below Ground):
- 0
- Sq. Ft. Unfinished:
- 0
- Rooms:
- 5
- Bedrooms:
- 2
- Baths:
- 2
- Interior Desc:
- Appliances Included:
- Dishwasher, Freezer, Microwave, Refrigerator
- Flooring:
- Heating Cooling Fuel:
- Gas - LP/Bottle
- Water Heater:
- Basement Desc:
Exterior Features
- Style of Residence:
- Townhouse
- House Color:
- Gray
- Time Share:
- No
- Resort:
- Exterior Desc:
- Exterior Details:
- Outbuilding, Pool - In Ground, Sauna, Tennis Court
- Amenities/Services:
- Land Desc.:
- Condo Development, Level, Mountain View, Open, PRD/PUD, View, Walking Trails
- Suitable Land Usage:
- Roof Desc.:
- Metal
- Driveway Desc.:
- Common/Shared, Paved
- Foundation Desc.:
- Slab - Concrete
- Sewer Desc.:
- Community
- Garage/Parking:
- No
- Garage Spaces:
- 0
- Road Frontage:
- 0
Other Information
- List Date:
- 2024-10-16
- Last Updated:
- 2024-10-25 15:50:17




