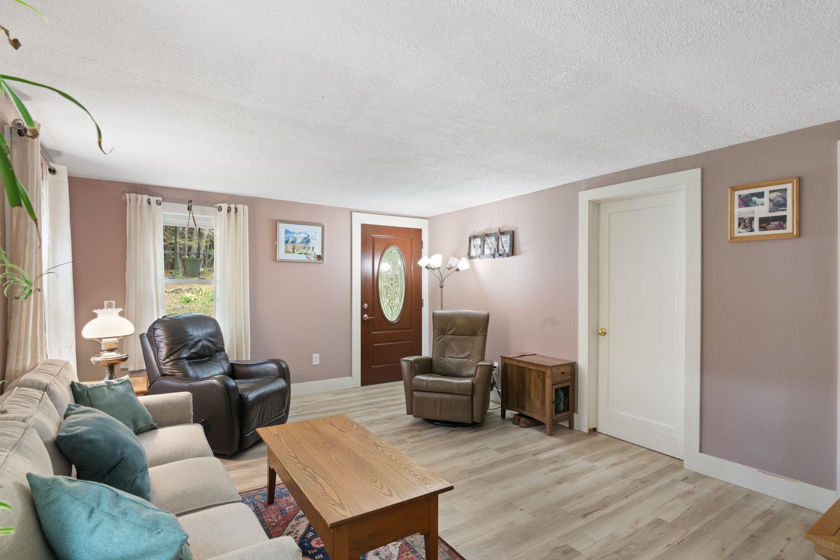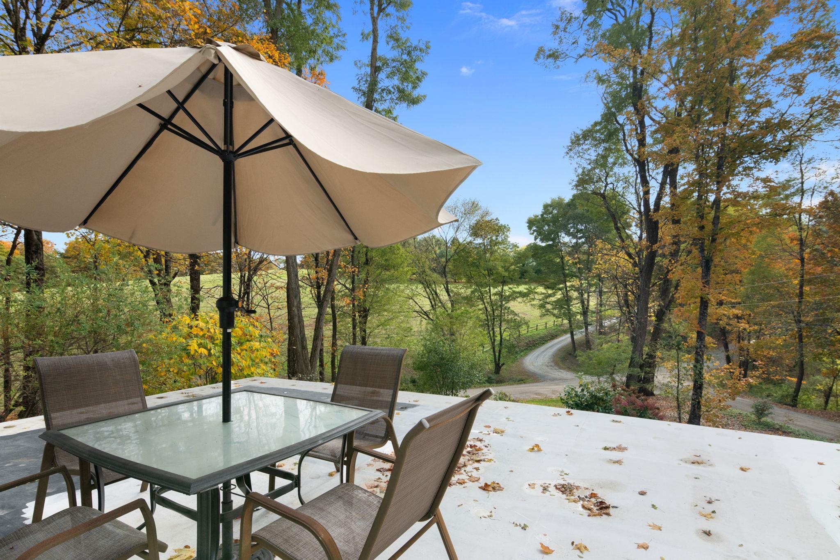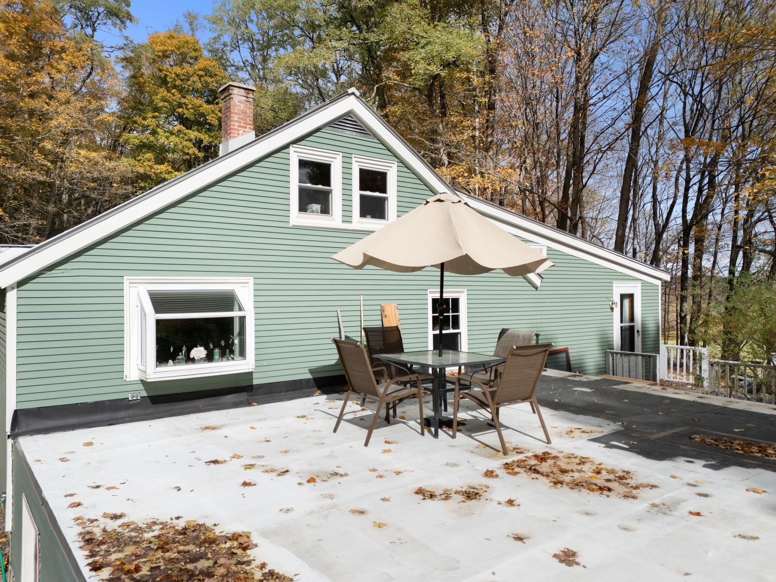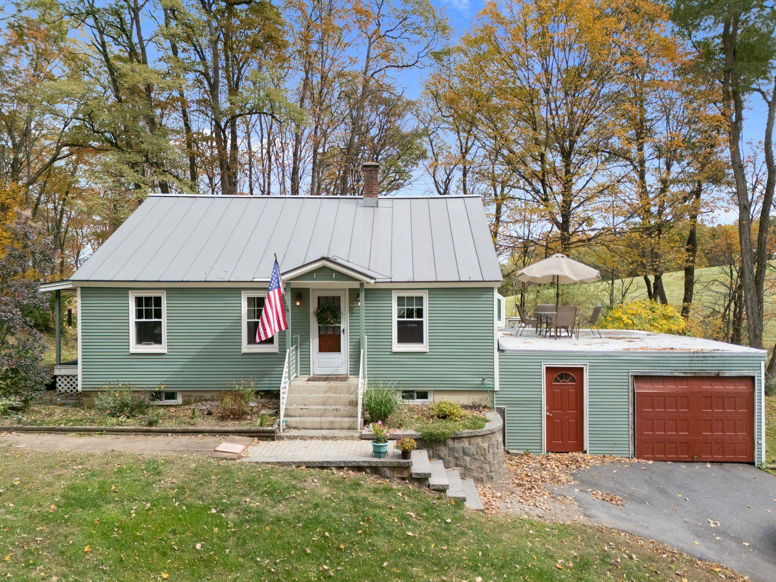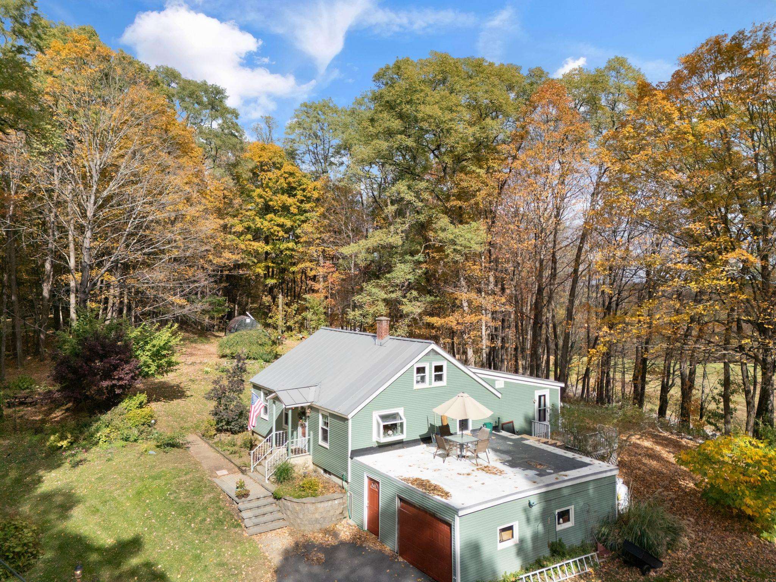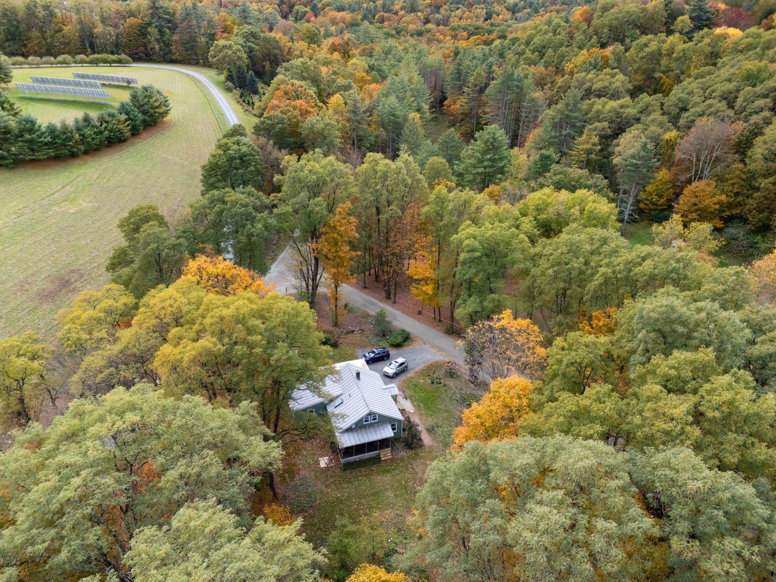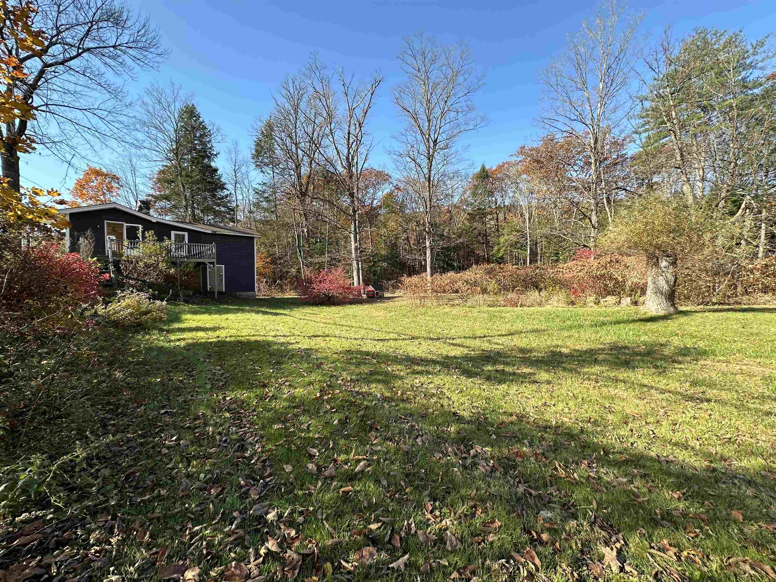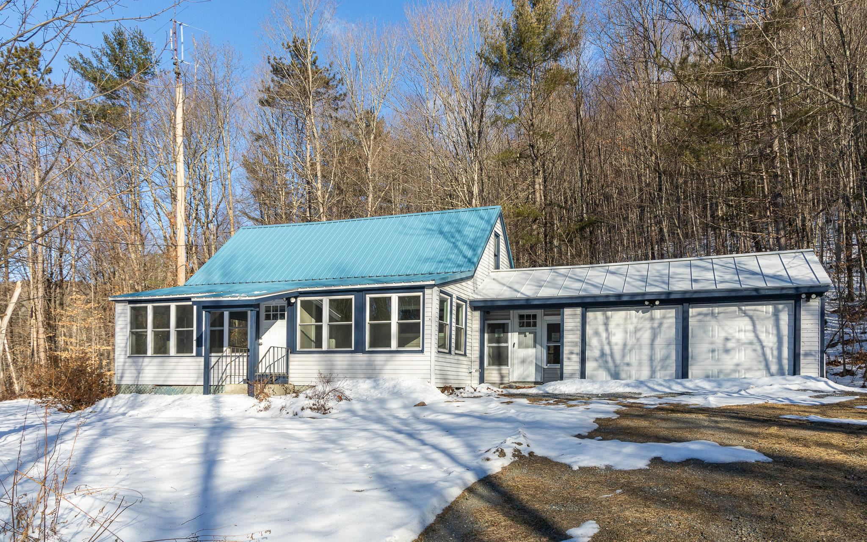1 of 26



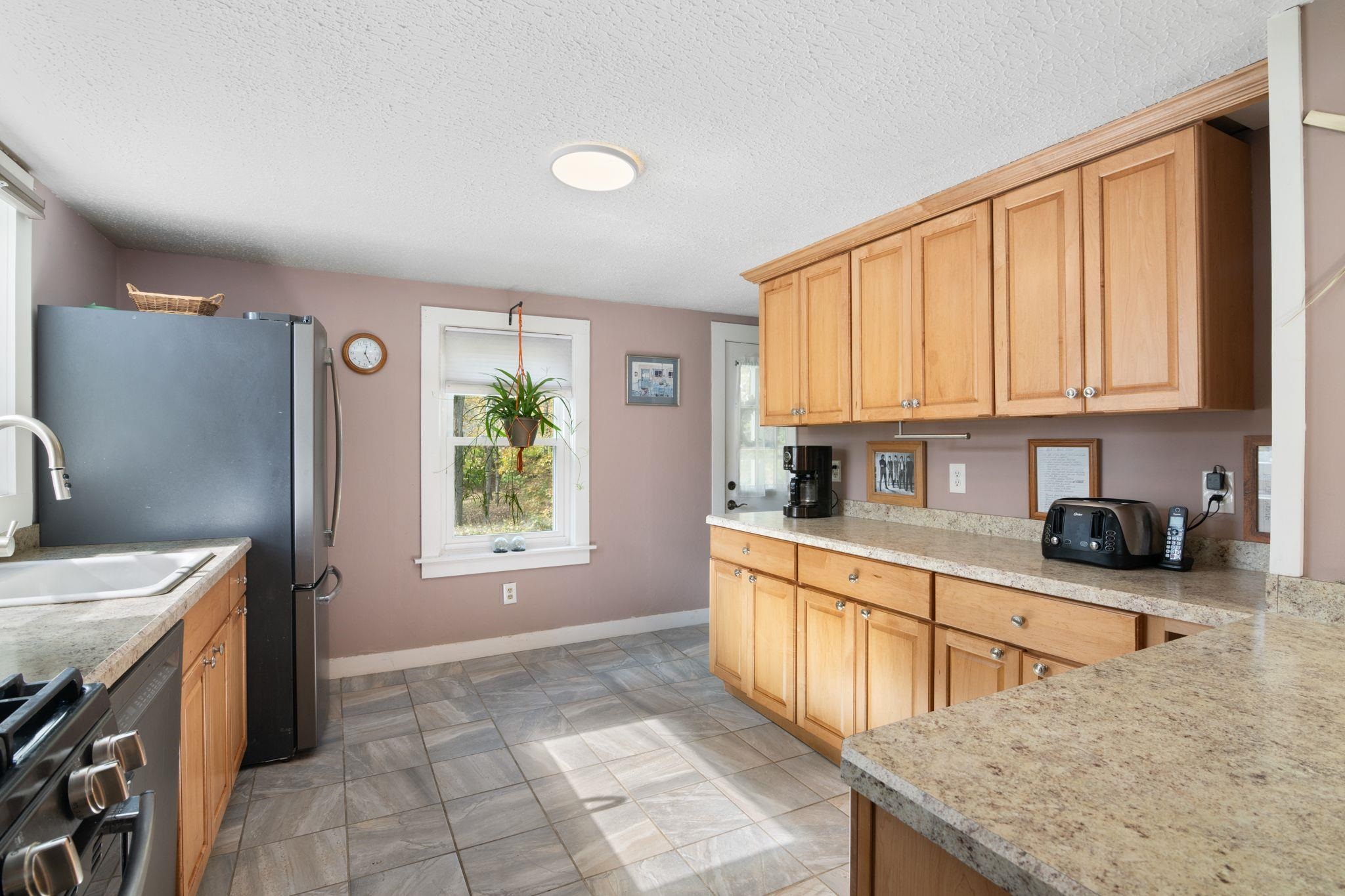
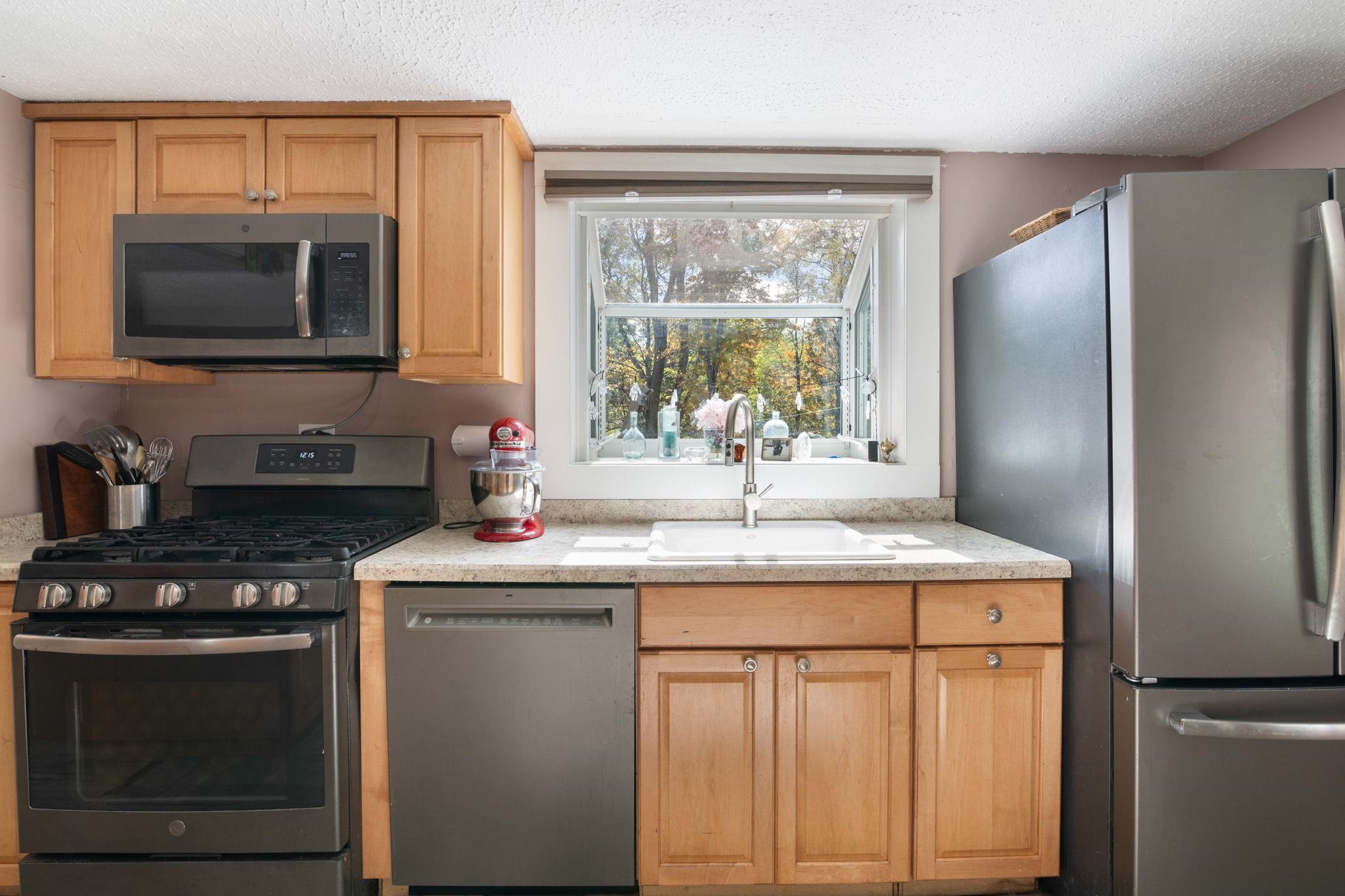
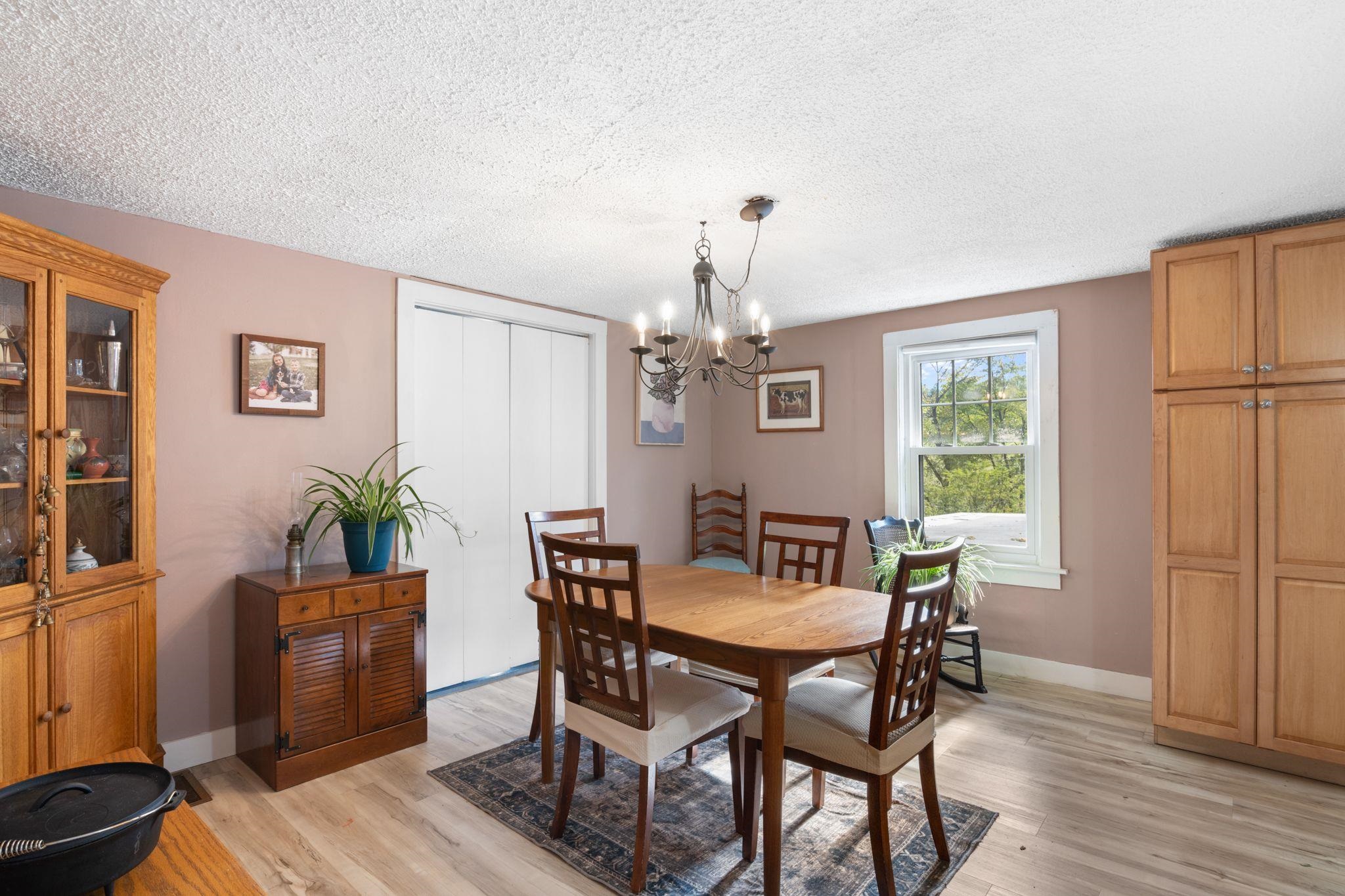
General Property Information
- Property Status:
- Active
- Price:
- $325, 000
- Assessed:
- $0
- Assessed Year:
- County:
- VT-Windham
- Acres:
- 1.40
- Property Type:
- Single Family
- Year Built:
- 1964
- Agency/Brokerage:
- Christine Lewis
Brattleboro Area Realty - Bedrooms:
- 3
- Total Baths:
- 1
- Sq. Ft. (Total):
- 1348
- Tax Year:
- 2024
- Taxes:
- $3, 910
- Association Fees:
Pretty as a picture! This adorable 60's cape is sitting very pretty in an abundance of gardens, flowering bushes and greenery! The inside is roomier than it looks, including a first floor bedroom and full bath. Aging in place? live on the main floor and save the upper floor cape style bedrooms for family and guests. Sporting a sun drenched roof top patio over the garage and a cooler porch across the back, you have a choice of light. The one car under garage is perfect for a smaller car or workshop, but there is plenty of paved parking. Updated front stairs and retaining wall, the sweetest choice in paint, new kitchen, new flooring and so much more. Worth taking the time to view! Start your new life here!
Interior Features
- # Of Stories:
- 2
- Sq. Ft. (Total):
- 1348
- Sq. Ft. (Above Ground):
- 1348
- Sq. Ft. (Below Ground):
- 0
- Sq. Ft. Unfinished:
- 832
- Rooms:
- 7
- Bedrooms:
- 3
- Baths:
- 1
- Interior Desc:
- Blinds, Dining Area, Laundry Hook-ups, Natural Light, Skylight, Storage - Indoor, Laundry - 1st Floor, Laundry - Basement
- Appliances Included:
- Dishwasher - Energy Star, Dryer, Range - Gas, Refrigerator-Energy Star, Washer
- Flooring:
- Manufactured, Tile, Vinyl Plank
- Heating Cooling Fuel:
- Gas - LP/Bottle
- Water Heater:
- Basement Desc:
- Concrete Floor, Crawl Space, Full, Stairs - Interior, Storage Space, Sump Pump, Interior Access, Exterior Access
Exterior Features
- Style of Residence:
- Cape
- House Color:
- teal
- Time Share:
- No
- Resort:
- Exterior Desc:
- Exterior Details:
- Deck, Garden Space, Natural Shade, Porch, Storage, Window Screens, Windows - Double Pane
- Amenities/Services:
- Land Desc.:
- Corner, Country Setting, Landscaped, Level, Rolling, Slight, Sloping, Trail/Near Trail, Walking Trails, Rural
- Suitable Land Usage:
- Roof Desc.:
- Membrane, Standing Seam
- Driveway Desc.:
- Paved
- Foundation Desc.:
- Block
- Sewer Desc.:
- On-Site Septic Exists, Private, Septic
- Garage/Parking:
- Yes
- Garage Spaces:
- 1
- Road Frontage:
- 591
Other Information
- List Date:
- 2024-10-16
- Last Updated:
- 2025-02-24 13:54:10





