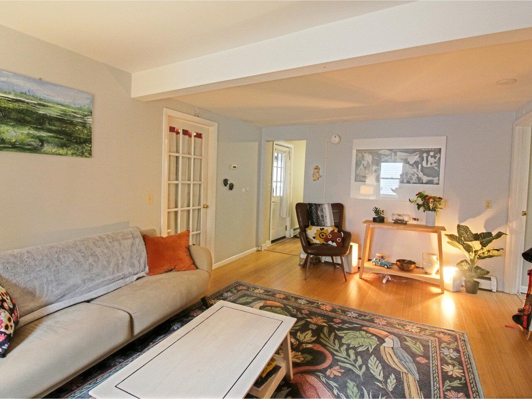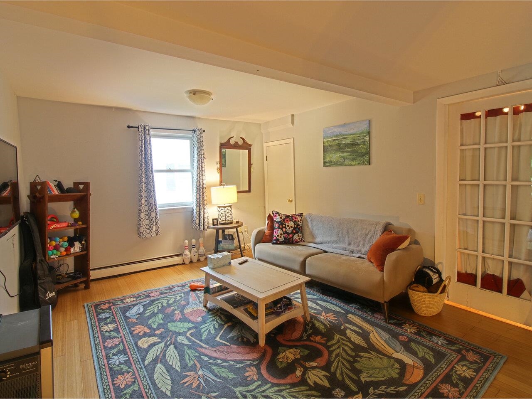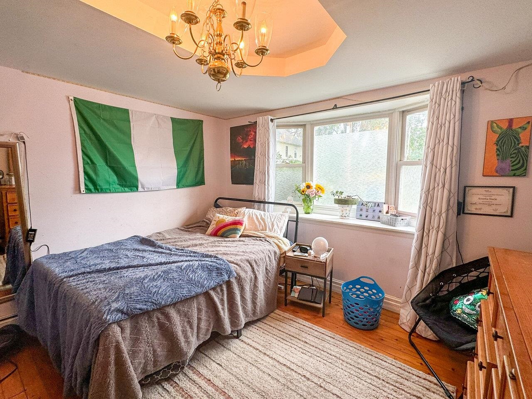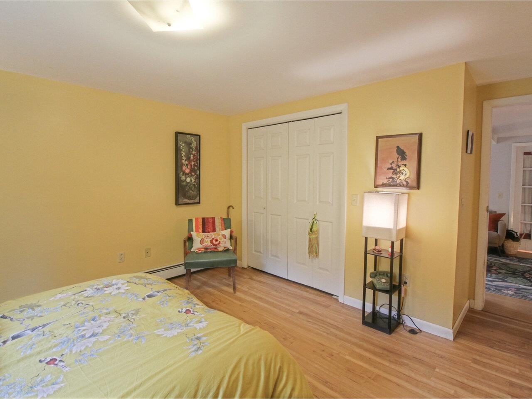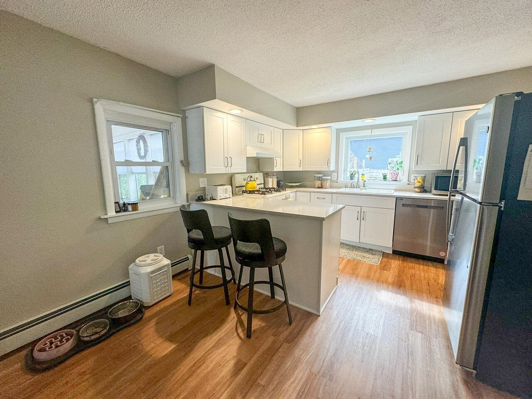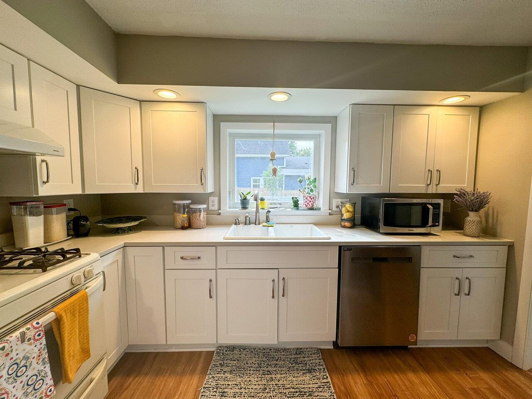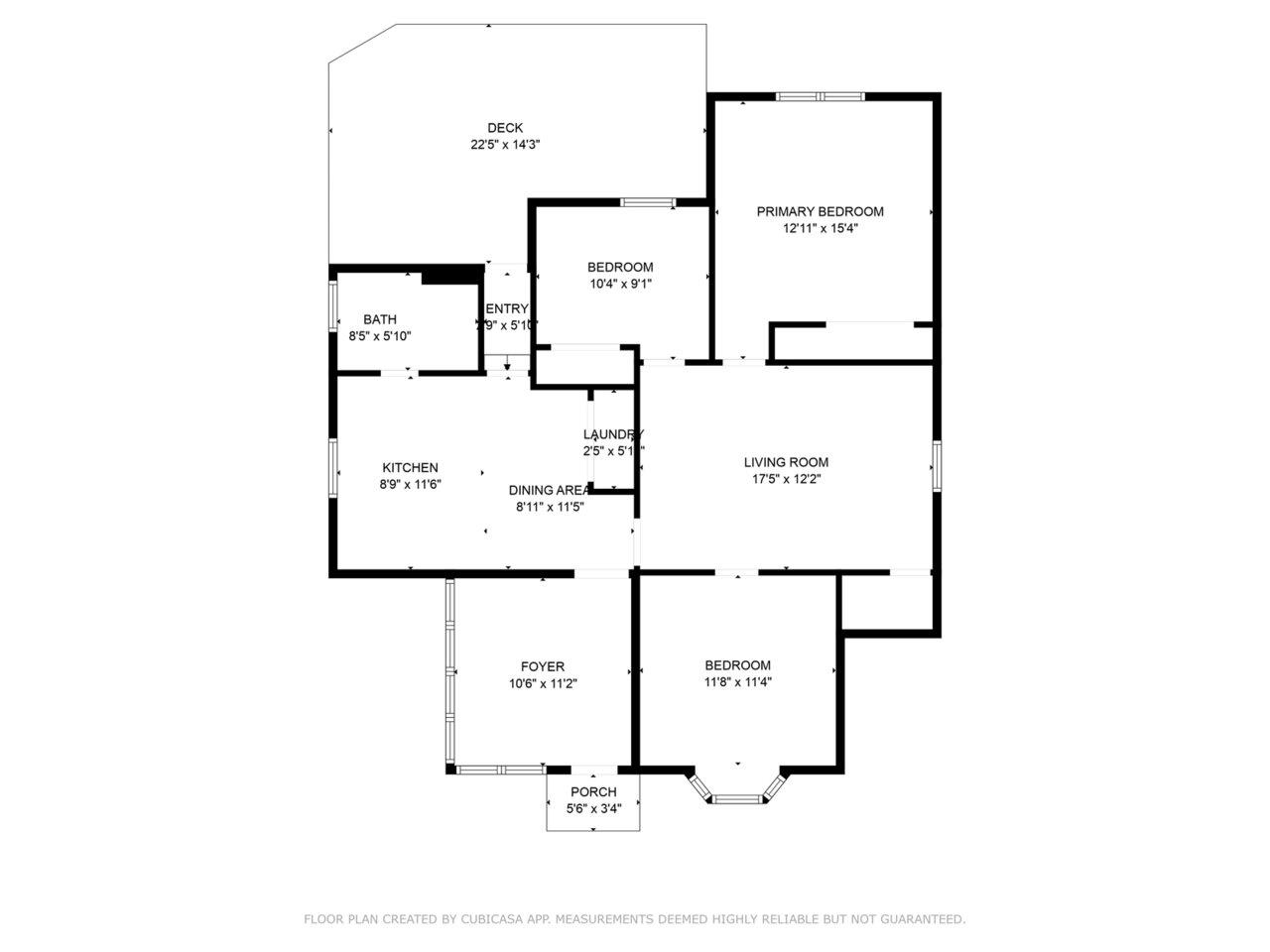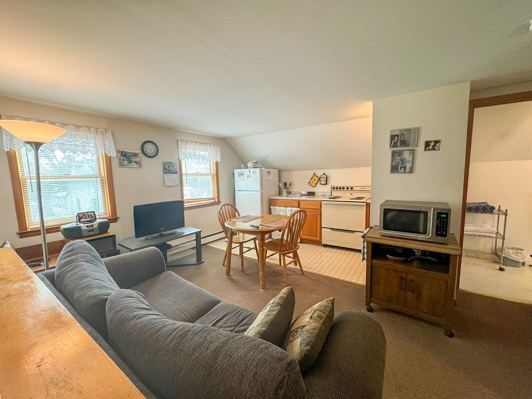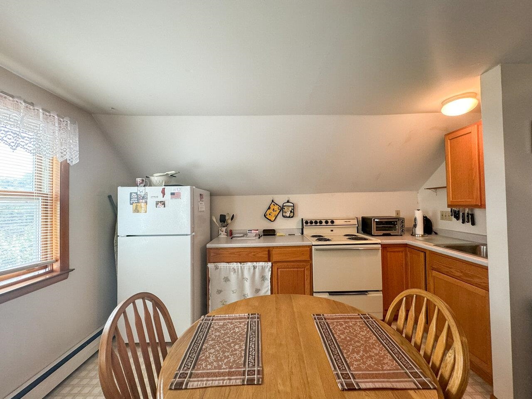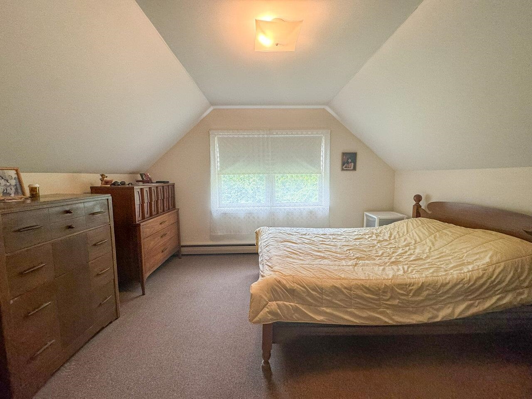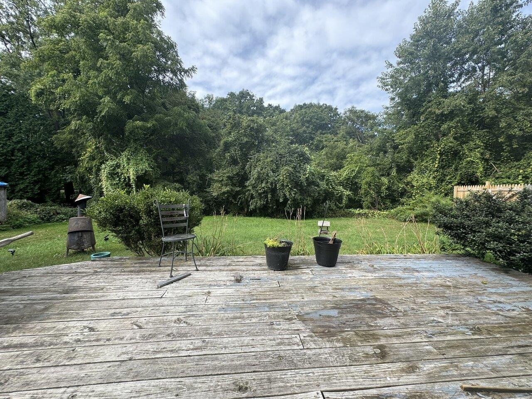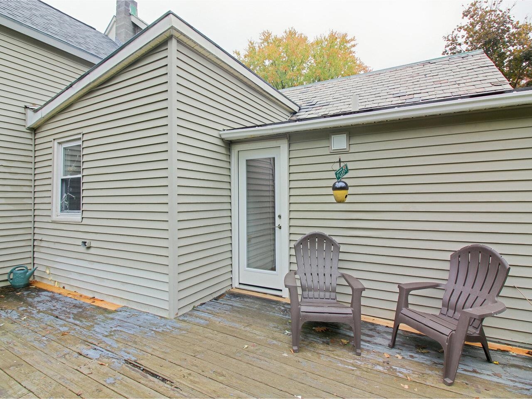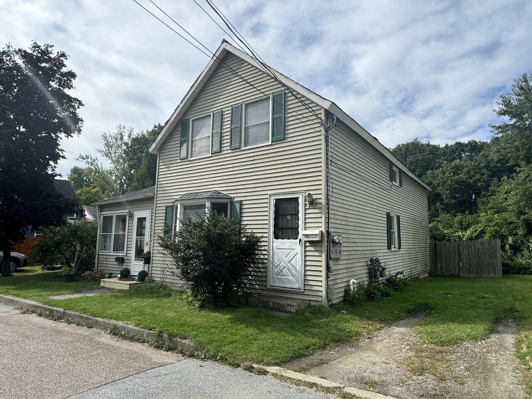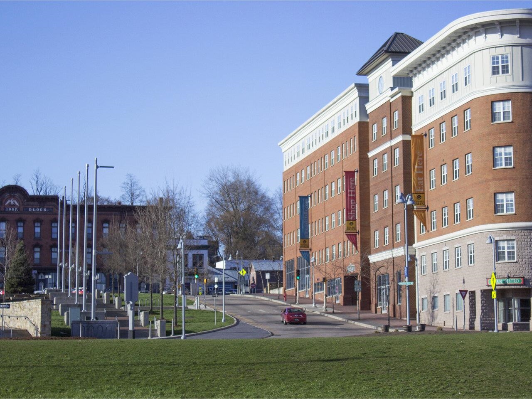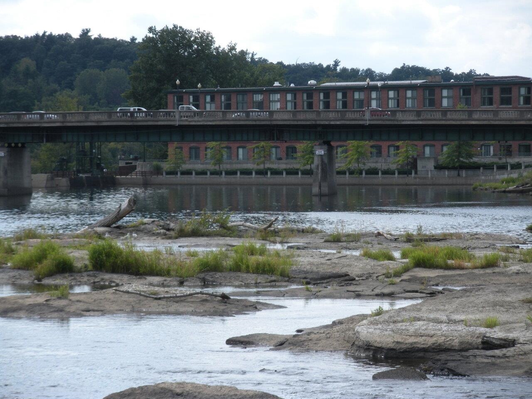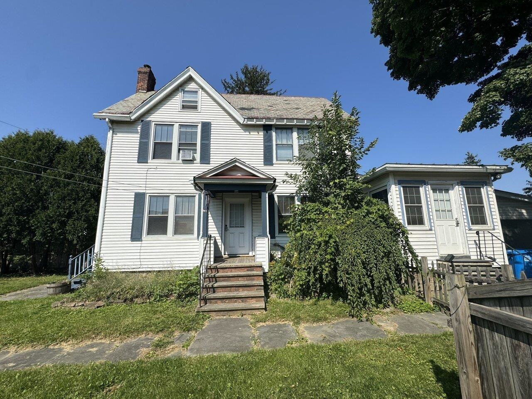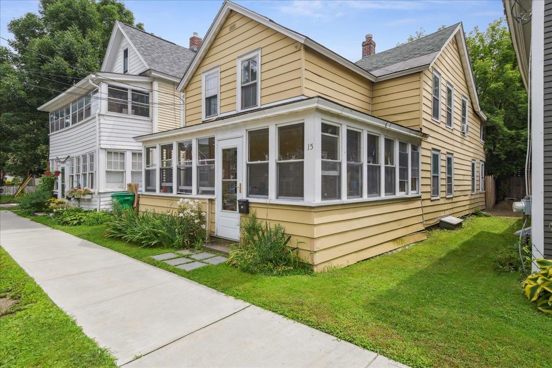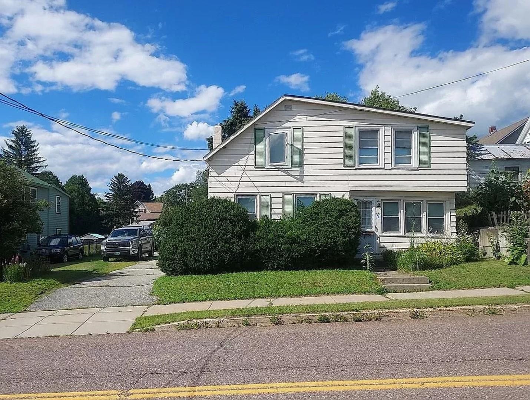1 of 40
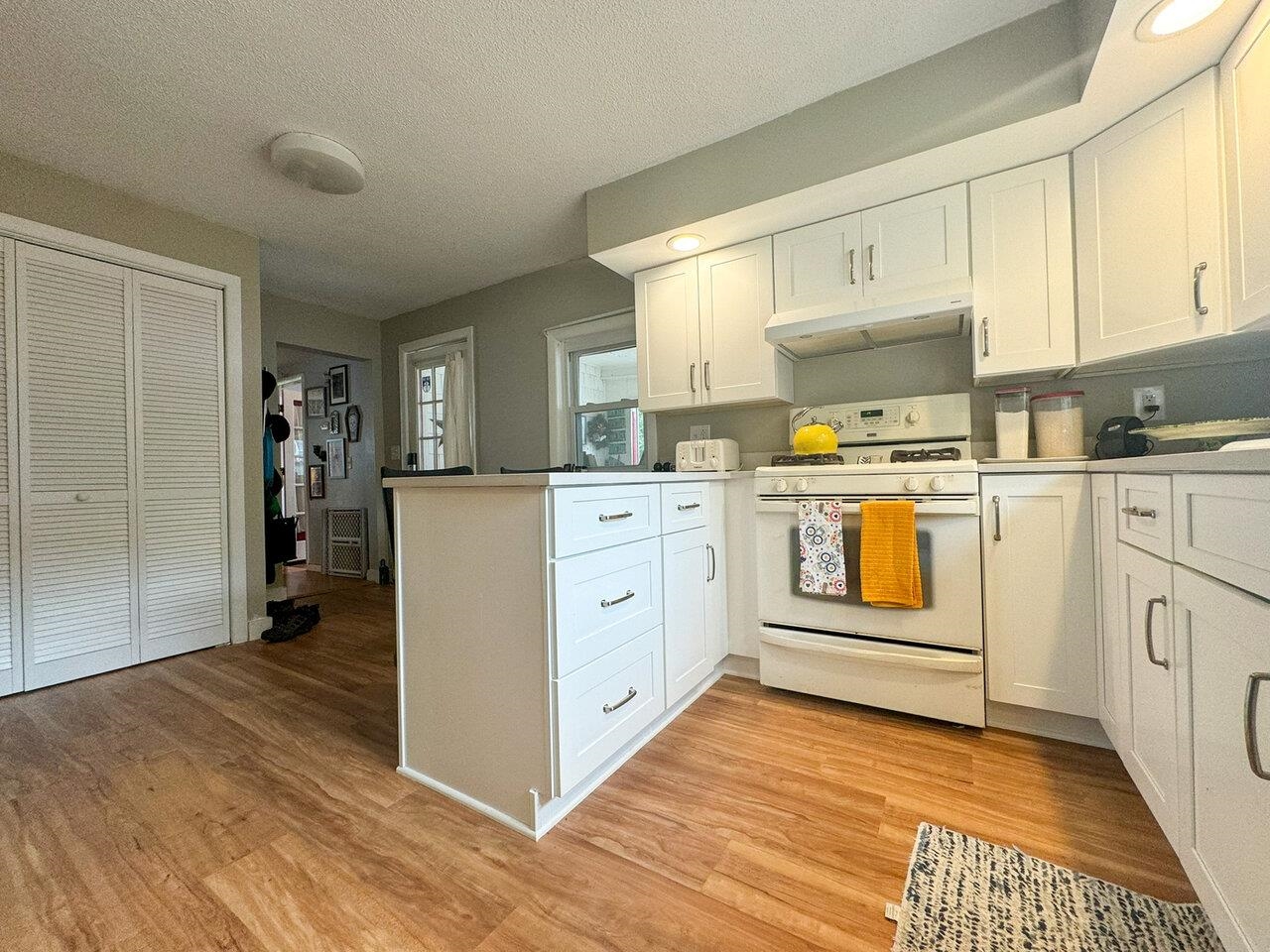
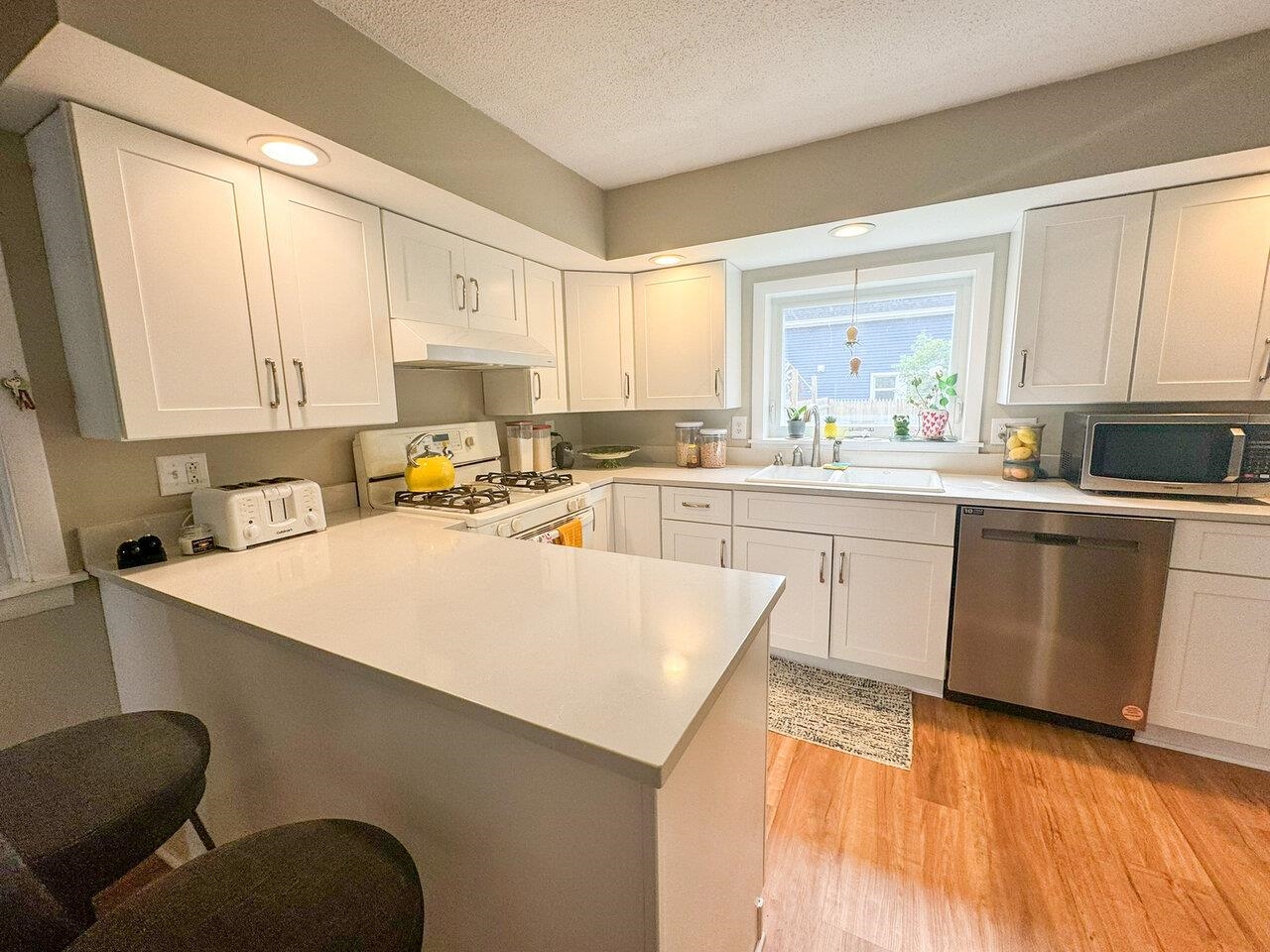



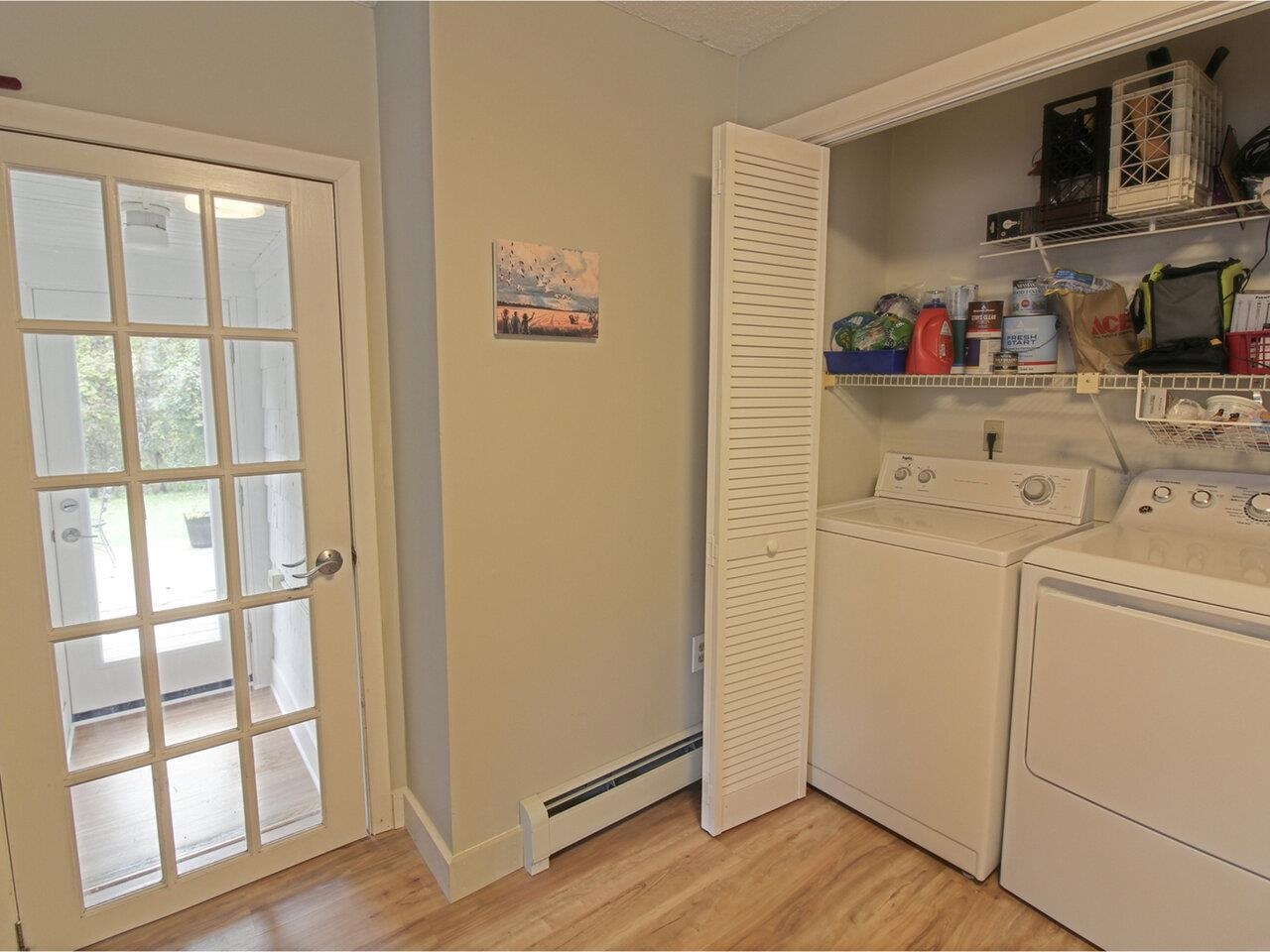
General Property Information
- Property Status:
- Pending
- Price:
- $449, 900
- Assessed:
- $0
- Assessed Year:
- County:
- VT-Chittenden
- Acres:
- 0.22
- Property Type:
- Single Family
- Year Built:
- 1895
- Agency/Brokerage:
- Lipkin Audette Team
Coldwell Banker Hickok and Boardman - Bedrooms:
- 3
- Total Baths:
- 2
- Sq. Ft. (Total):
- 1806
- Tax Year:
- 2024
- Taxes:
- $8, 670
- Association Fees:
This versatile home on a spacious fenced lot offers the perfect opportunity for owner-occupiers looking to offset mortgage costs with rental income! The main unit features 2+ bedrooms, an updated kitchen, and bath with beautiful countertops and tile work, laundry hookups, and an enclosed porch/mudroom. Step onto the expansive back deck overlooking a private yard with a shed - ideal for relaxing or entertaining. The separate upstairs unit, with its open floor plan, large bedroom, and office, offers excellent potential as a short or long term rental, helping you cover your mortgage while maintaining privacy with separate driveways for each unit. Located on dead-end street with a beautiful yard, near trails, parks, and a neighborhood corner store, and just minutes from Winooski’s vibrant rotary, restaurants, and shops. Quick access to I-89, UVM Medical Center, colleges, and downtown Burlington makes this home a prime spot for both convenience and a little extra income! A great home for those looking to make homeownership more affordable!
Interior Features
- # Of Stories:
- 2
- Sq. Ft. (Total):
- 1806
- Sq. Ft. (Above Ground):
- 1806
- Sq. Ft. (Below Ground):
- 0
- Sq. Ft. Unfinished:
- 930
- Rooms:
- 8
- Bedrooms:
- 3
- Baths:
- 2
- Interior Desc:
- Appliances Included:
- Flooring:
- Heating Cooling Fuel:
- Gas - Natural
- Water Heater:
- Basement Desc:
- Interior Access, Stairs - Interior, Unfinished
Exterior Features
- Style of Residence:
- Other
- House Color:
- Time Share:
- No
- Resort:
- Exterior Desc:
- Exterior Details:
- Amenities/Services:
- Land Desc.:
- City Lot, Trail/Near Trail
- Suitable Land Usage:
- Roof Desc.:
- Slate
- Driveway Desc.:
- Paved
- Foundation Desc.:
- Stone
- Sewer Desc.:
- Public
- Garage/Parking:
- No
- Garage Spaces:
- 0
- Road Frontage:
- 0
Other Information
- List Date:
- 2024-10-16
- Last Updated:
- 2024-11-18 16:45:07


