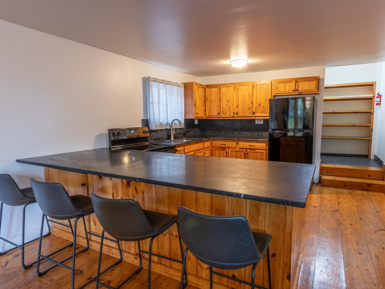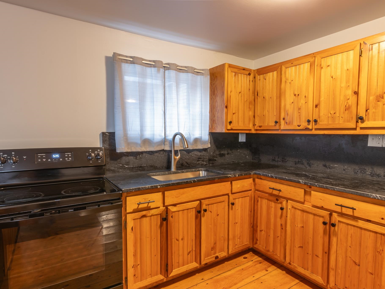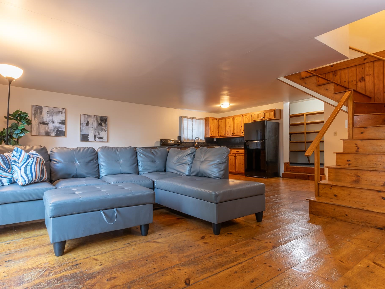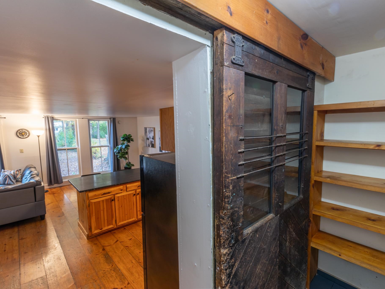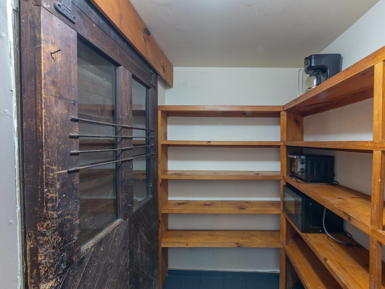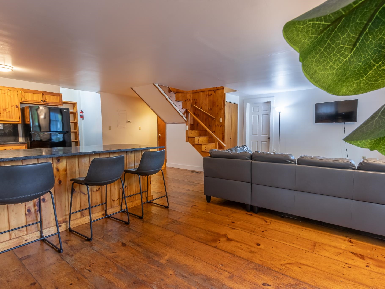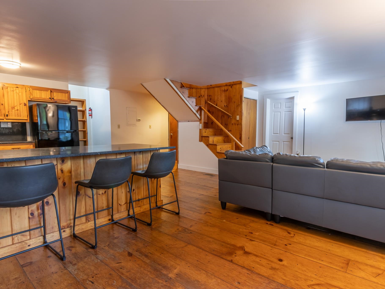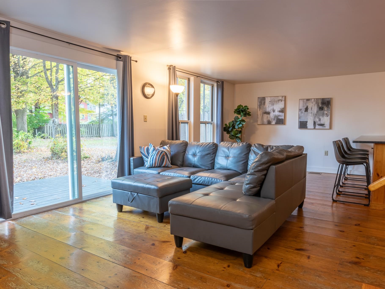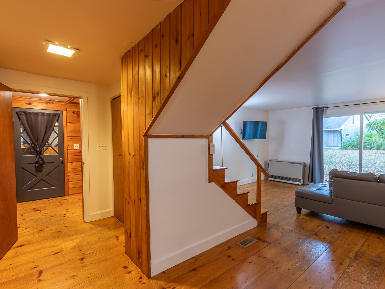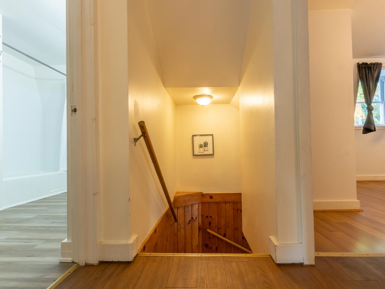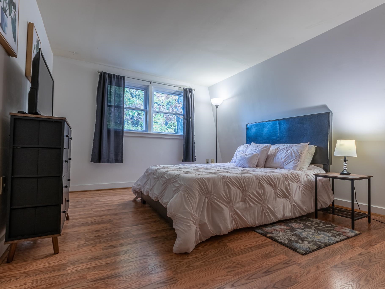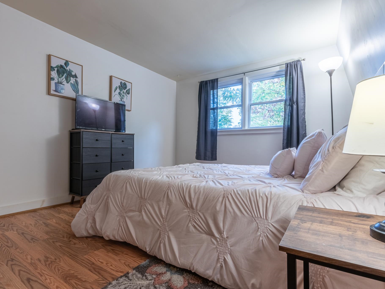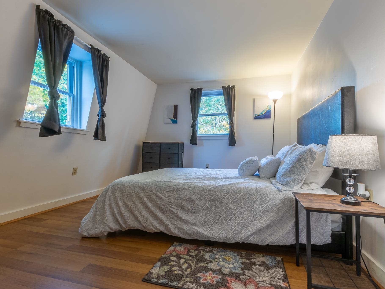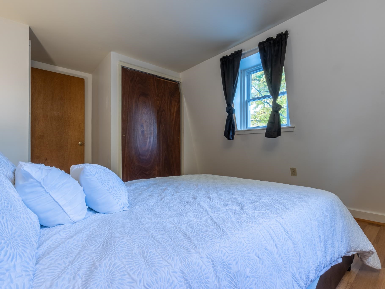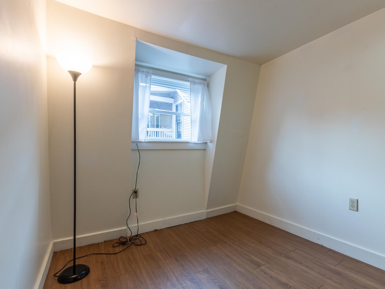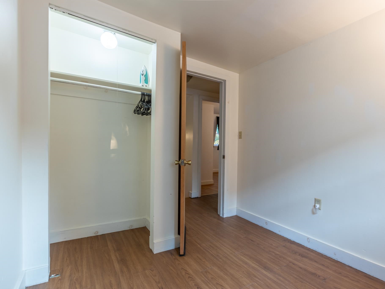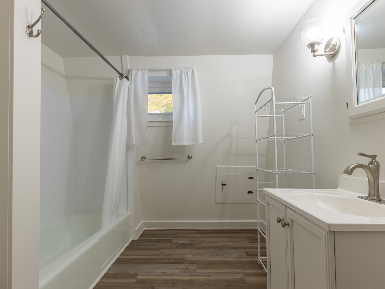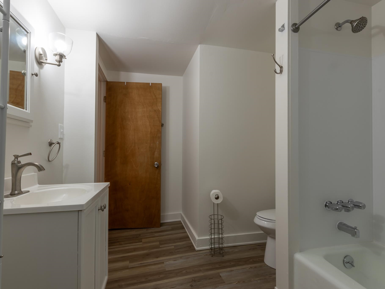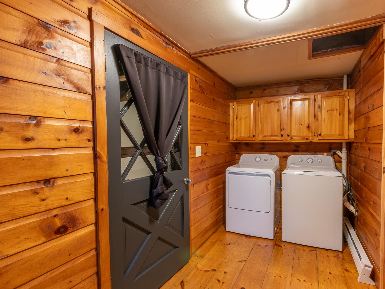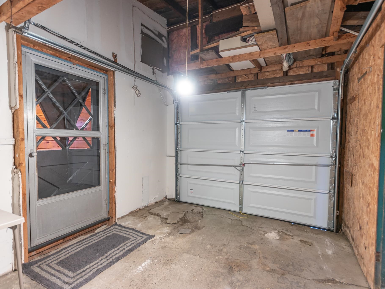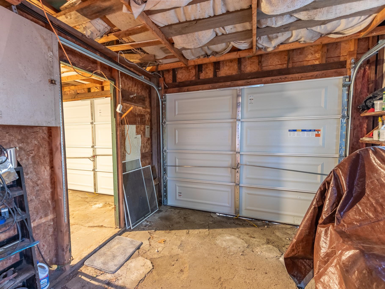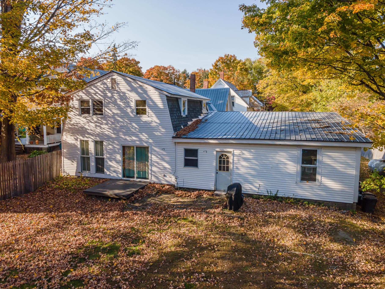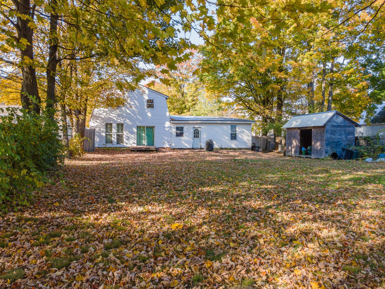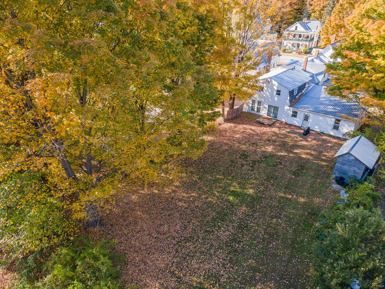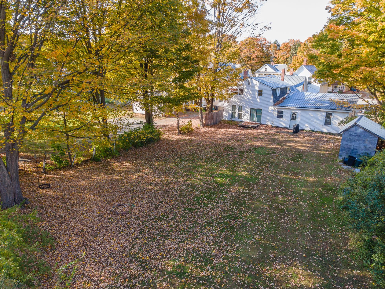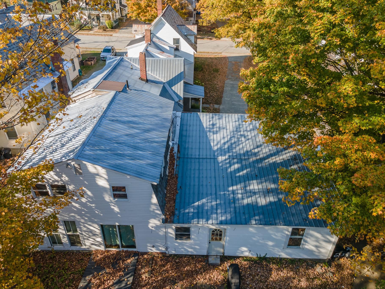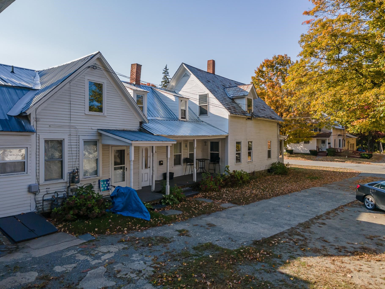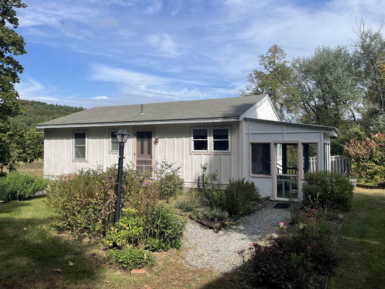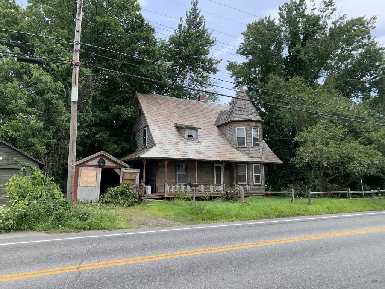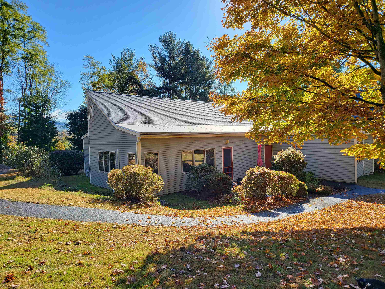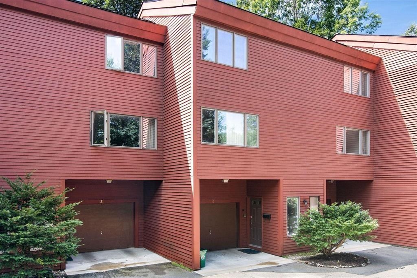1 of 34

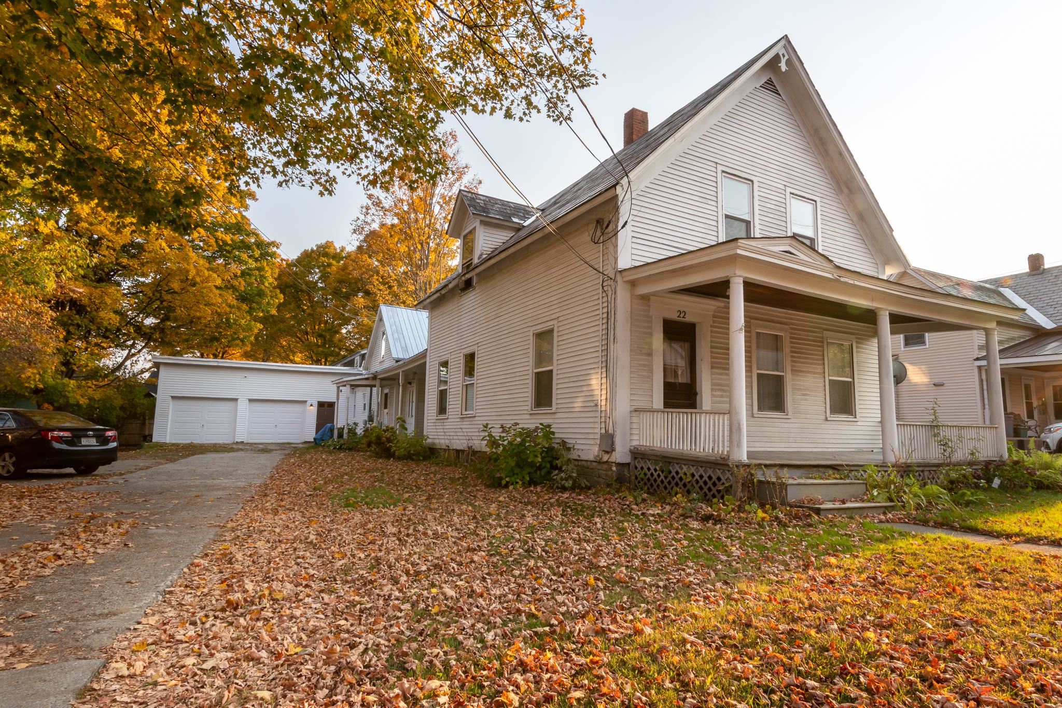
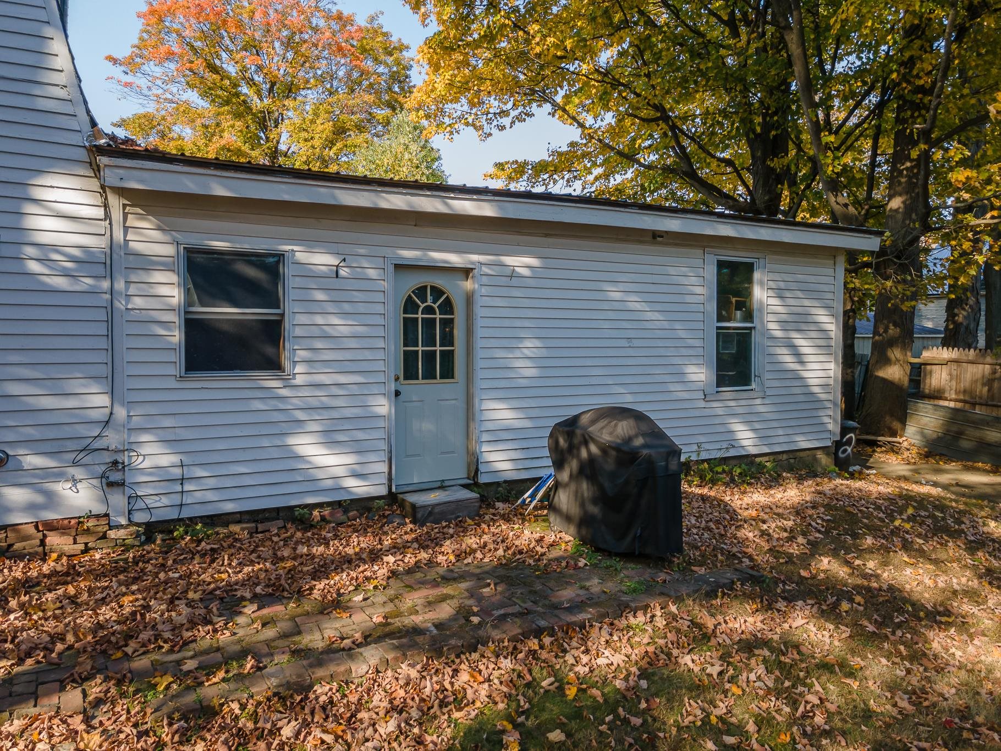
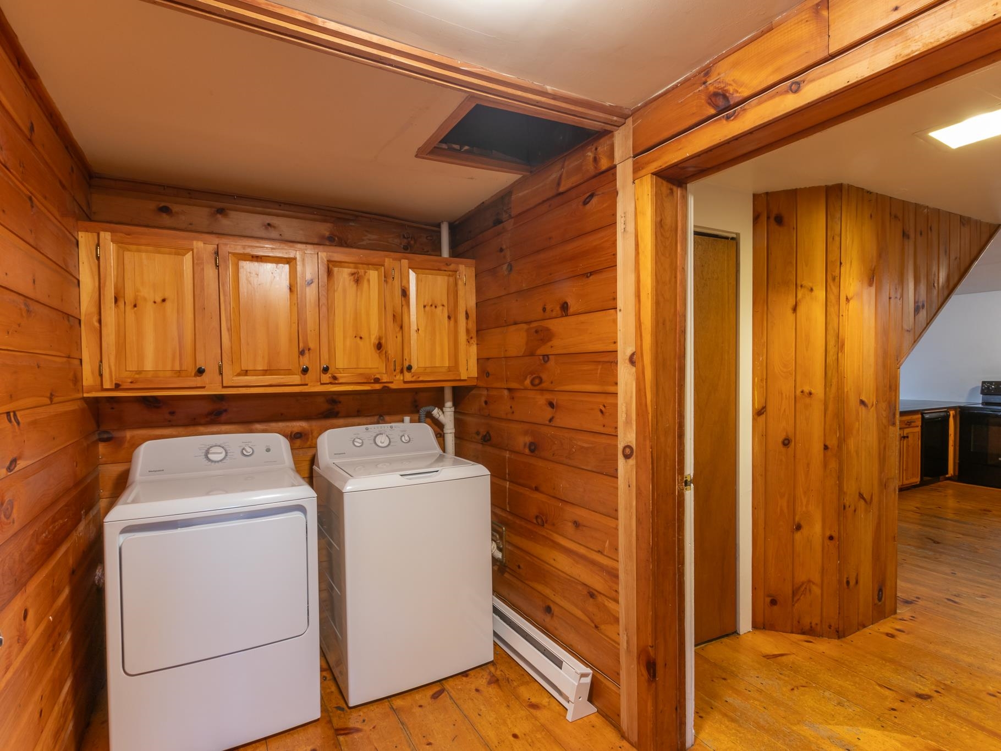
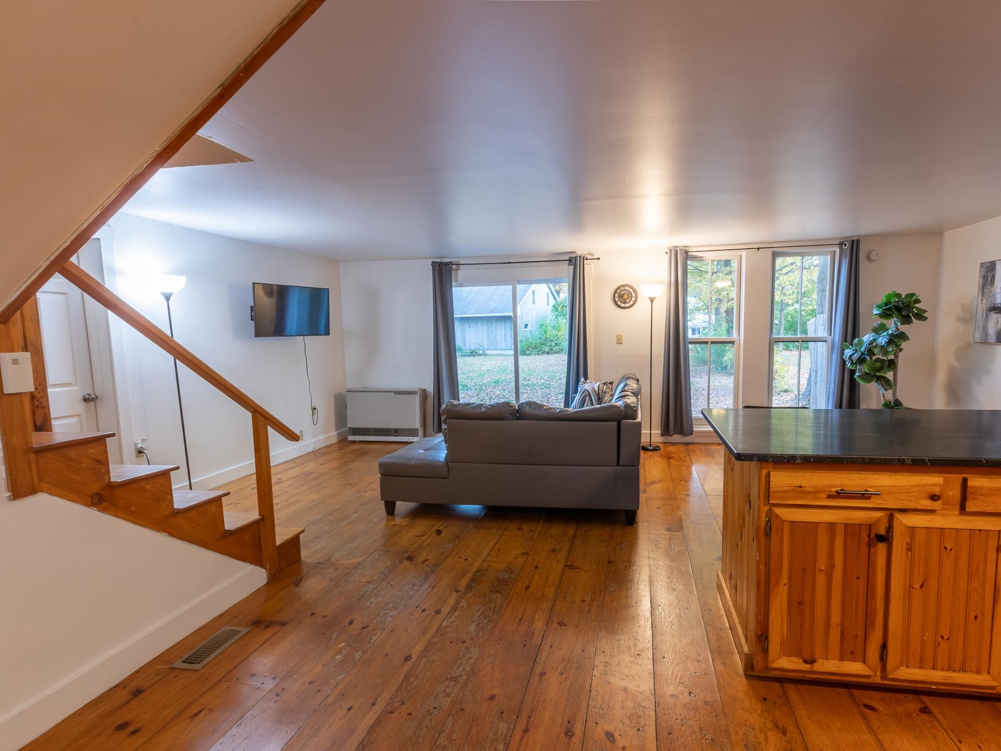
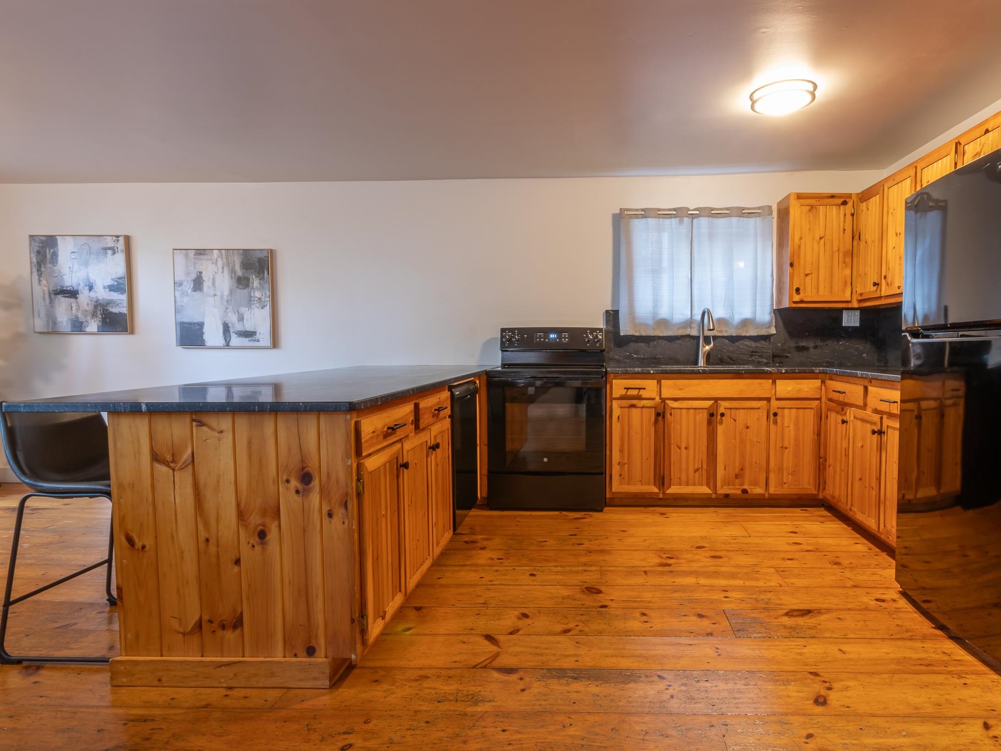
General Property Information
- Property Status:
- Active
- Price:
- $199, 900
- Unit Number
- 5
- Assessed:
- $0
- Assessed Year:
- County:
- VT-Windham
- Acres:
- 0.00
- Property Type:
- Condo
- Year Built:
- 1885
- Agency/Brokerage:
- Paul Rodenhauser
BHG Masiello Keene - Bedrooms:
- 3
- Total Baths:
- 1
- Sq. Ft. (Total):
- 1250
- Tax Year:
- 2024
- Taxes:
- $4, 044
- Association Fees:
Discover this charming furnished 3-bedroom, 1-bath condo nestled in the heart of Brattleboro, just a stroll away from downtown, the hospital, banks, and grocery stores. Enjoy the blend of modern amenities and rustic charm with natural wide pine flooring throughout the open-concept first floor. The inviting living room features a sectional sofa and TV, while the kitchen boasts custom pine cabinets, brand new granite countertops, and a spacious eat-in bar with comfy stools. You'll find a newer stove, refrigerator, washer, and dryer, along with a delightful old barn door leading to a huge walk-in pantry. The updated bathroom features waterproof flooring and a convenient laundry chute that directs clothes to the washer and dryer below. There’s potential to add another bathroom on the first floor. Two generously sized bedrooms come furnished with beds, bureaus, and nightstands, while a smaller bedroom can serve as an office. With a one-car garage, workshop, and brand new garage doors, convenience is at your fingertips. The propane heating system is efficient, and the private shared backyard includes a deck, brick patio, and grill—perfect for outdoor gatherings. Mt. Snow 40 +/- minutes away, Keene NH 30 +/- minutes away. Close proximity to I91 and I89. Experience the beauty of Vermont living today! Entire 5-unit Complex can be purchased. Contact agent for more information.
Interior Features
- # Of Stories:
- 2
- Sq. Ft. (Total):
- 1250
- Sq. Ft. (Above Ground):
- 1250
- Sq. Ft. (Below Ground):
- 0
- Sq. Ft. Unfinished:
- 0
- Rooms:
- 6
- Bedrooms:
- 3
- Baths:
- 1
- Interior Desc:
- Blinds, Dining Area, Draperies, Furnished, Kitchen Island, Kitchen/Living, Natural Light, Natural Woodwork, Walk-in Pantry, Window Treatment, Laundry - 1st Floor
- Appliances Included:
- Dishwasher, Dryer, Refrigerator, Washer, Stove - Electric
- Flooring:
- Combination, Laminate, Wood, Vinyl Plank
- Heating Cooling Fuel:
- Electric, Gas - LP/Bottle
- Water Heater:
- Basement Desc:
- Crawl Space
Exterior Features
- Style of Residence:
- New Englander
- House Color:
- Time Share:
- No
- Resort:
- No
- Exterior Desc:
- Exterior Details:
- Deck, Natural Shade, Shed
- Amenities/Services:
- Land Desc.:
- Landscaped, Level
- Suitable Land Usage:
- Roof Desc.:
- Metal, Shingle
- Driveway Desc.:
- Paved
- Foundation Desc.:
- Block, Concrete
- Sewer Desc.:
- Public
- Garage/Parking:
- Yes
- Garage Spaces:
- 1
- Road Frontage:
- 0
Other Information
- List Date:
- 2024-10-15
- Last Updated:
- 2024-10-27 15:56:45



