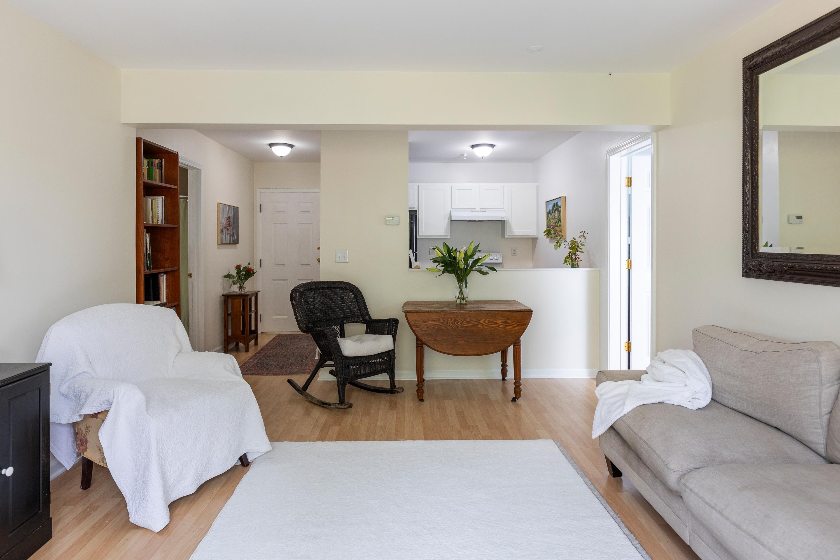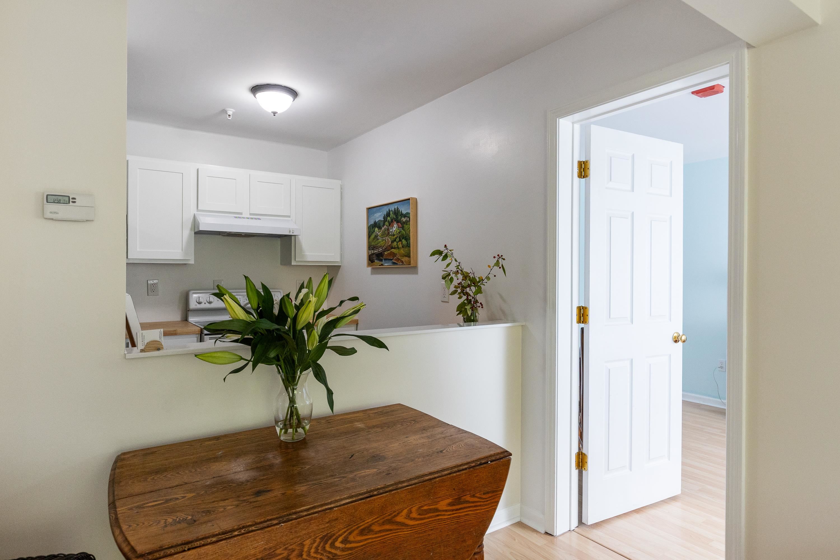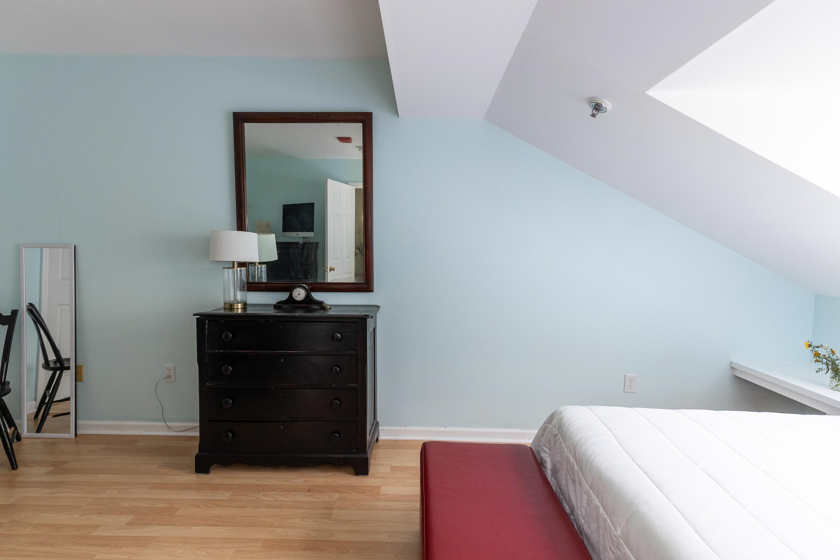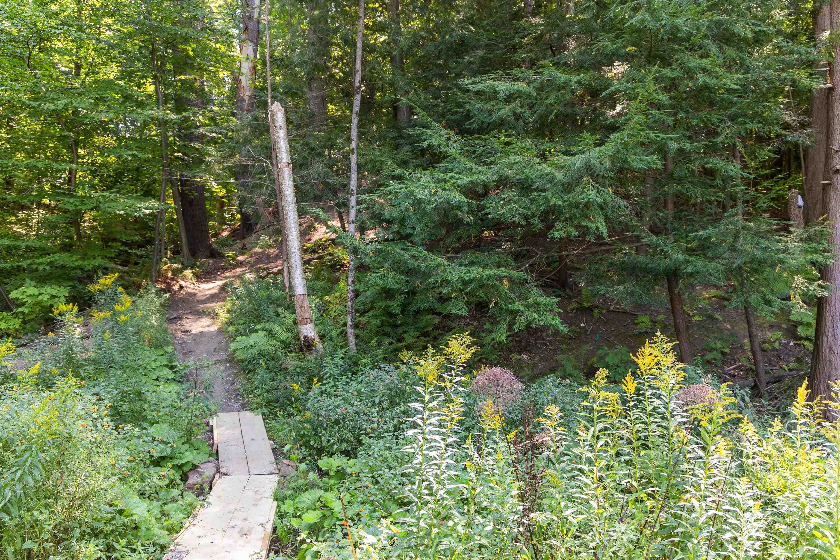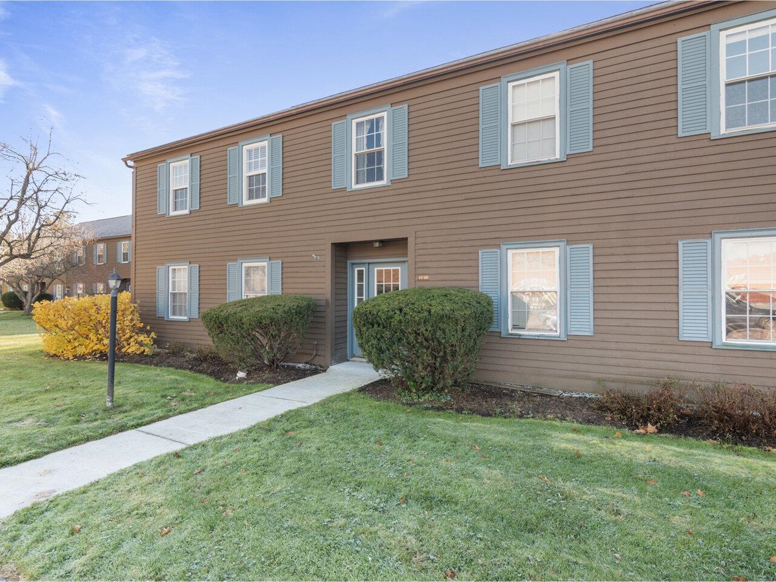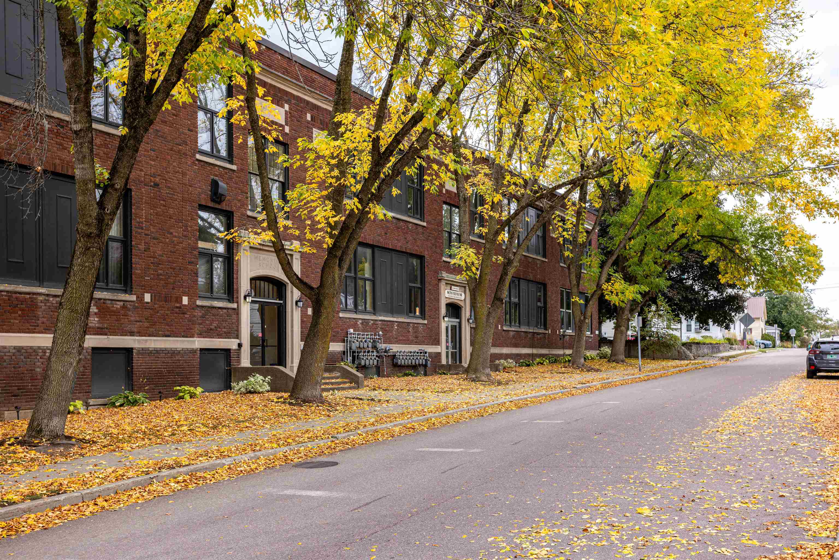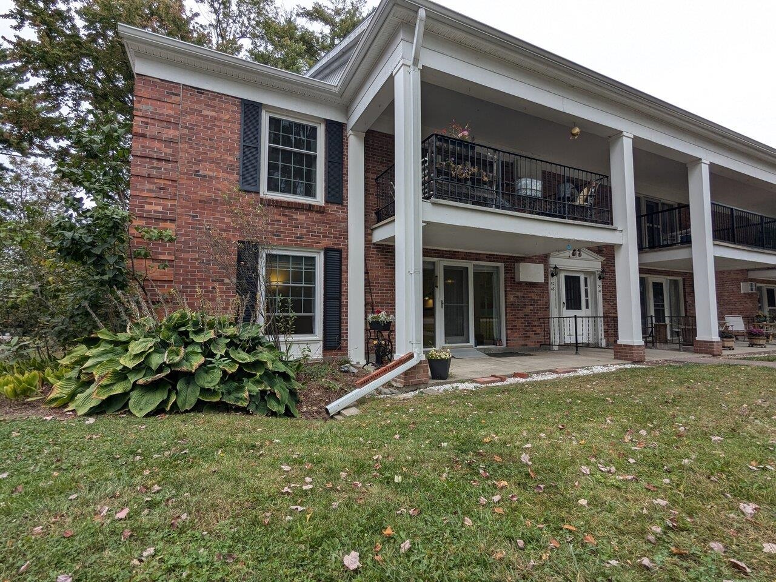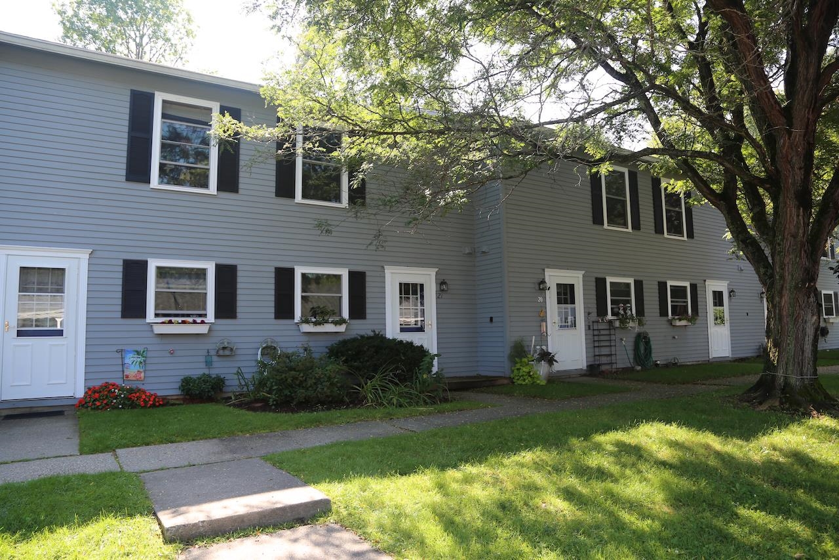1 of 33





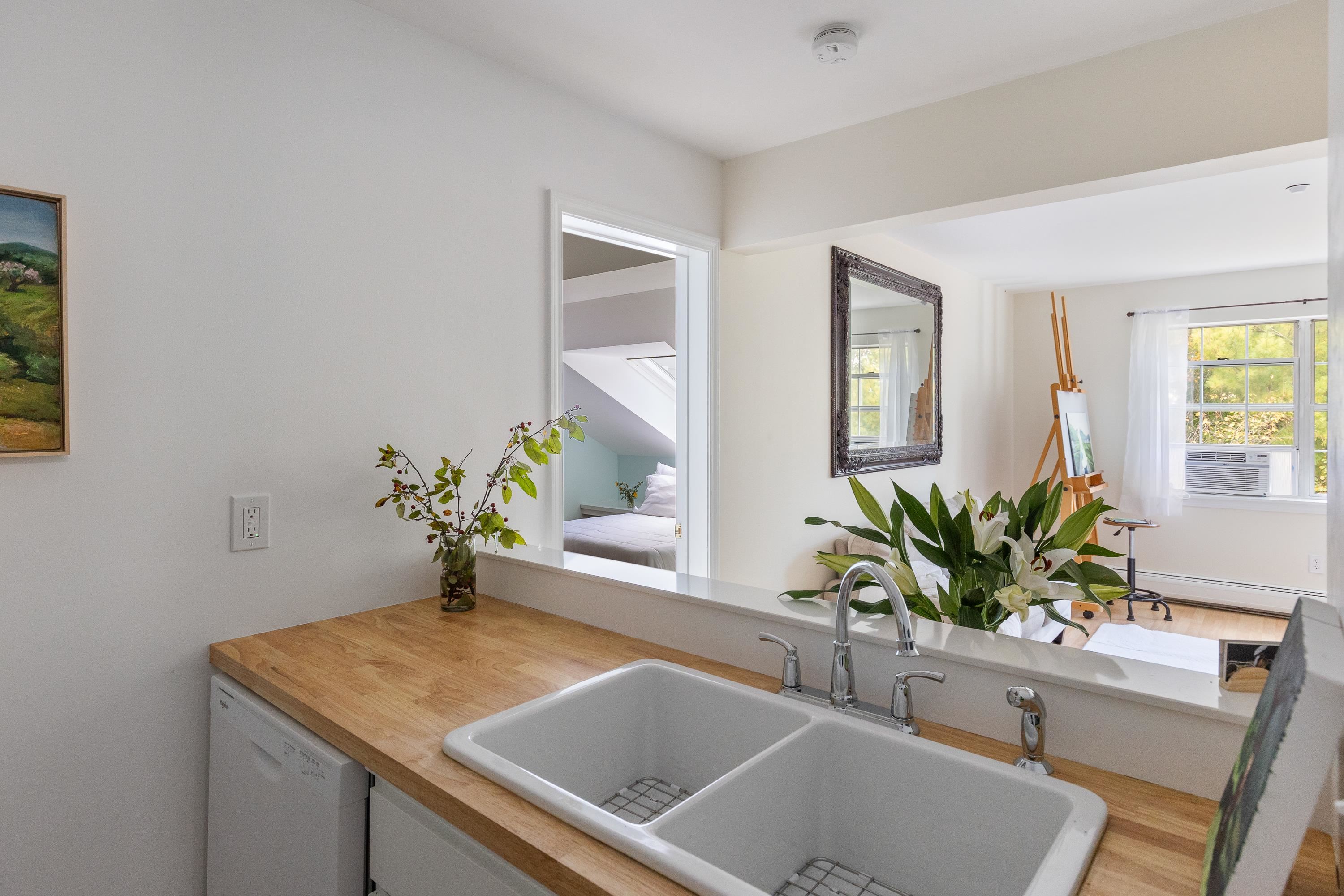
General Property Information
- Property Status:
- Active
- Price:
- $219, 900
- Assessed:
- $0
- Assessed Year:
- County:
- VT-Chittenden
- Acres:
- 0.00
- Property Type:
- Condo
- Year Built:
- 1992
- Agency/Brokerage:
- Mikail Stein
RE/MAX North Professionals - Bedrooms:
- 1
- Total Baths:
- 1
- Sq. Ft. (Total):
- 688
- Tax Year:
- 2024
- Taxes:
- $3, 925
- Association Fees:
This quiet, light, recently updated one bedroom condo is perfectly located for those that desire the convenience of being in Burlington yet appreciate the feel of being in the country. A quick commute to Church Street, this urban oasis is also close to Winooski’s vibrant downtown. As you enter into this freshly painted sun-kissed 4th floor unit (the top floor), you'll immediately notice the natural sunlight. You'll find a bright, open kitchen with new butcher block countertops, a deep farmhouse sink, and new dishwasher. The kitchen looks out over the living room and dining area - a great layout for entertaining. The bathroom has a new full size washer & dryer. The spacious bedroom has wonderful character and a sky light perfect for star gazing. With closet space at a premium in condos, this one exceeds expectations! HOA fees cover heat, hot water, sewer & water, trash & recycling and more making for easy living! Enjoy the HOA’s 20 acres with trails through the surrounding woods, including one that leads directly to UVM and the hospital. Other amenities are an in-ground pool, a bbq and picnic area, community garden plots, benches, and a large field. This animal loving HOA allows for up to 3 pets, a rarity among condos. While there is plenty of visitor parking this unit also comes with its own parking spot. This friendly neighborhood offers a sense of community as well as proximity to shopping, dining, and the bike paths and trails. One of Burlington’s best kept secrets.
Interior Features
- # Of Stories:
- 1
- Sq. Ft. (Total):
- 688
- Sq. Ft. (Above Ground):
- 688
- Sq. Ft. (Below Ground):
- 0
- Sq. Ft. Unfinished:
- 0
- Rooms:
- 3
- Bedrooms:
- 1
- Baths:
- 1
- Interior Desc:
- Coin Laundry, Elevator, Kitchen/Dining, Kitchen/Living, Natural Light, Skylight, Laundry - 1st Floor, Common Heating/Cooling
- Appliances Included:
- Dishwasher, Dryer, Refrigerator, Washer, Exhaust Fan
- Flooring:
- Laminate, Vinyl
- Heating Cooling Fuel:
- Gas - Natural
- Water Heater:
- Basement Desc:
Exterior Features
- Style of Residence:
- Apartment Building
- House Color:
- Beige
- Time Share:
- No
- Resort:
- No
- Exterior Desc:
- Exterior Details:
- Pool - In Ground
- Amenities/Services:
- Land Desc.:
- Condo Development, Landscaped, Sidewalks, Trail/Near Trail, Walking Trails
- Suitable Land Usage:
- Roof Desc.:
- Shingle
- Driveway Desc.:
- Paved
- Foundation Desc.:
- Poured Concrete
- Sewer Desc.:
- Public
- Garage/Parking:
- No
- Garage Spaces:
- 0
- Road Frontage:
- 0
Other Information
- List Date:
- 2024-10-15
- Last Updated:
- 2024-10-15 18:51:10










