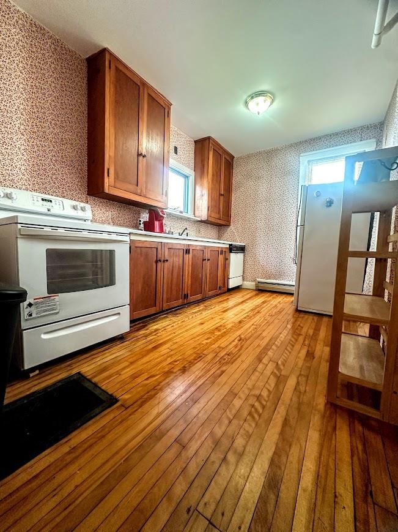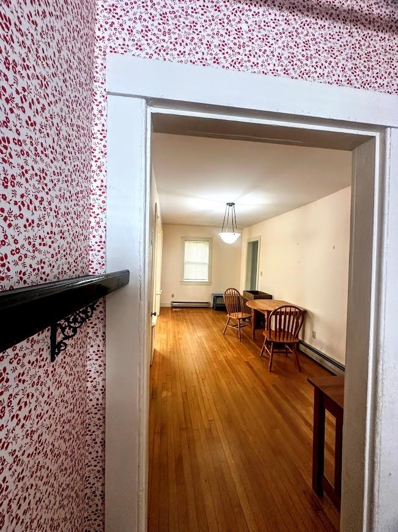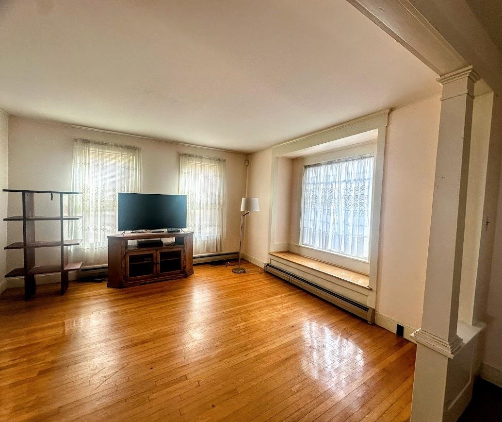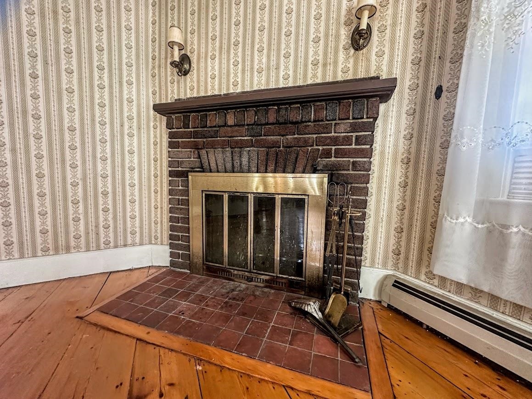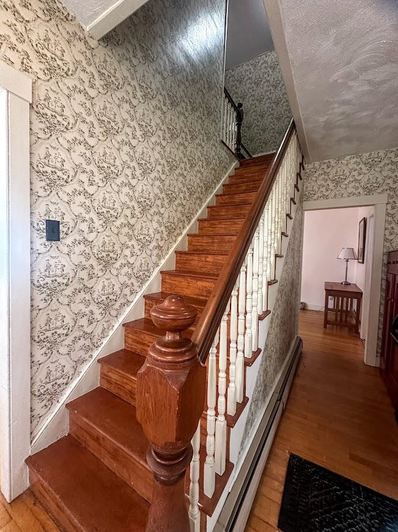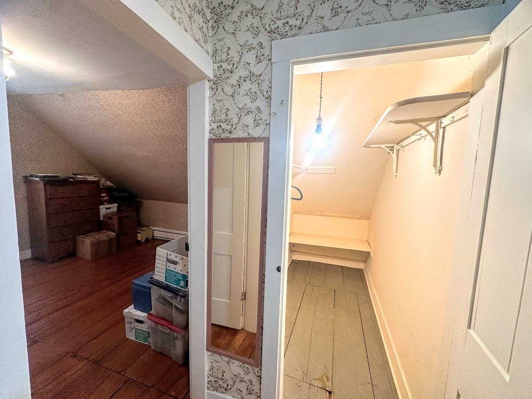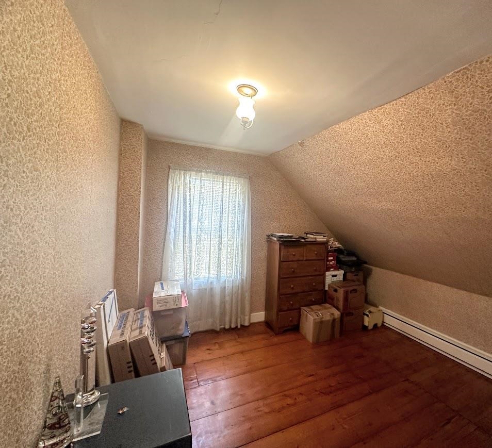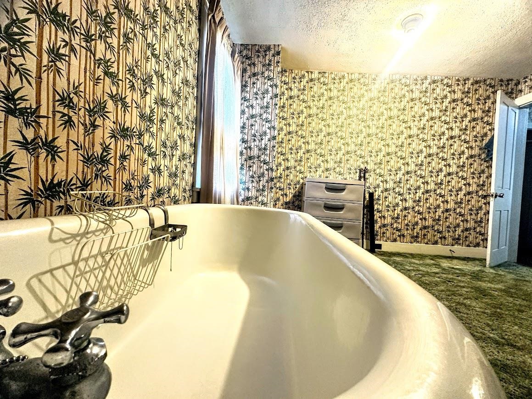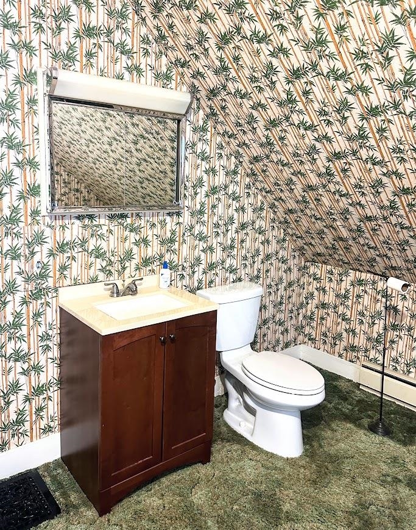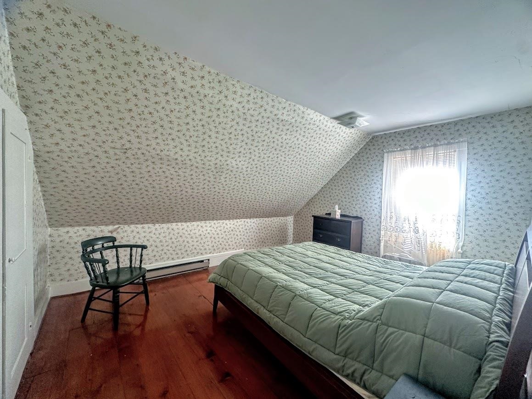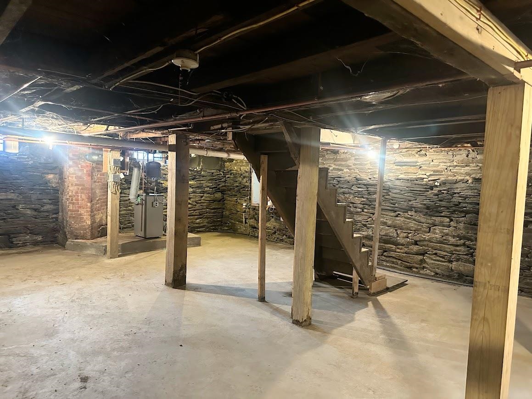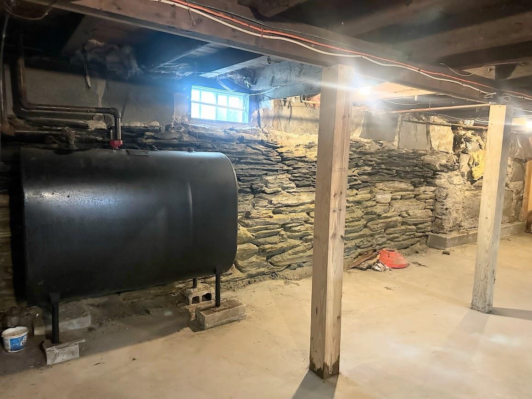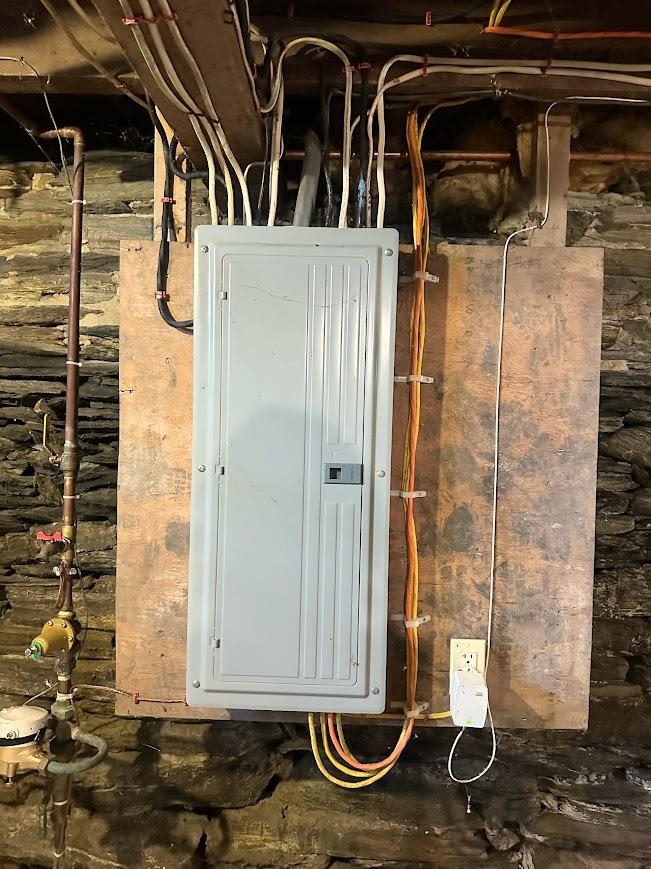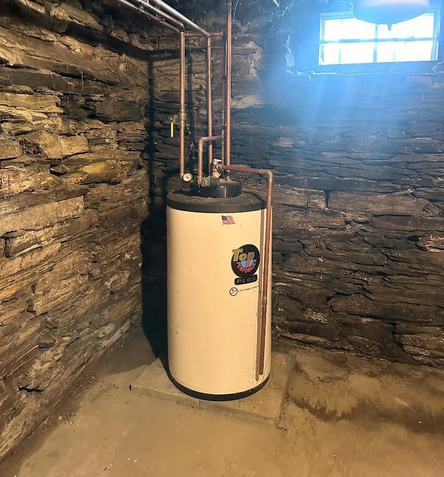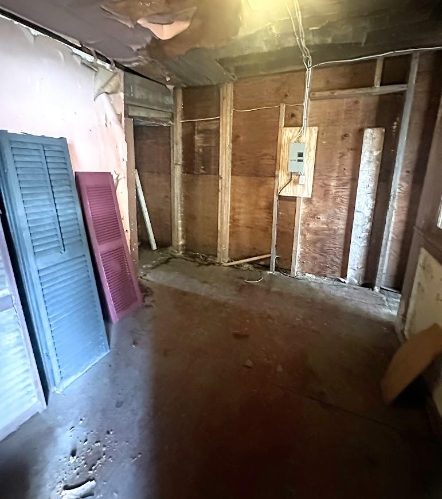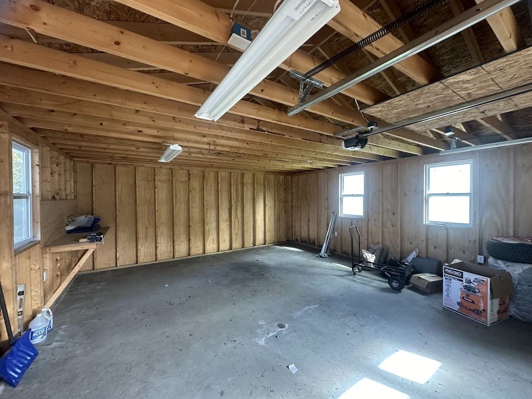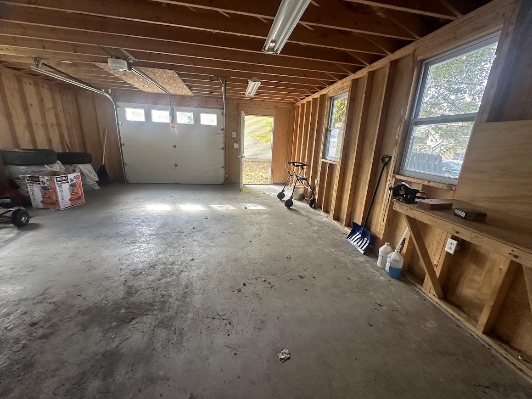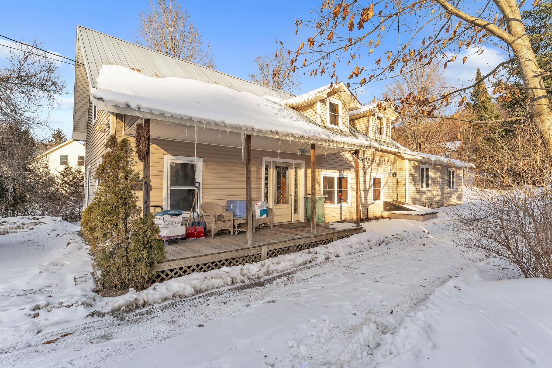1 of 39



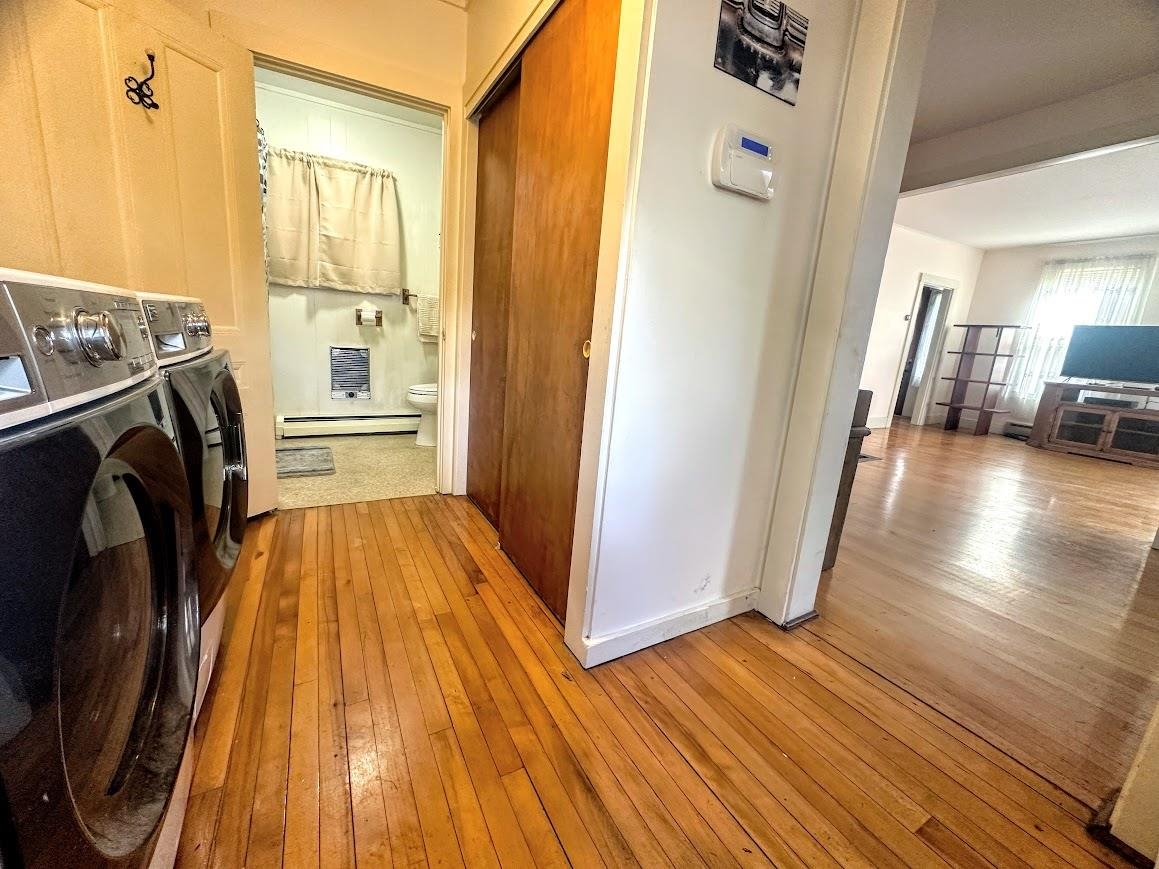

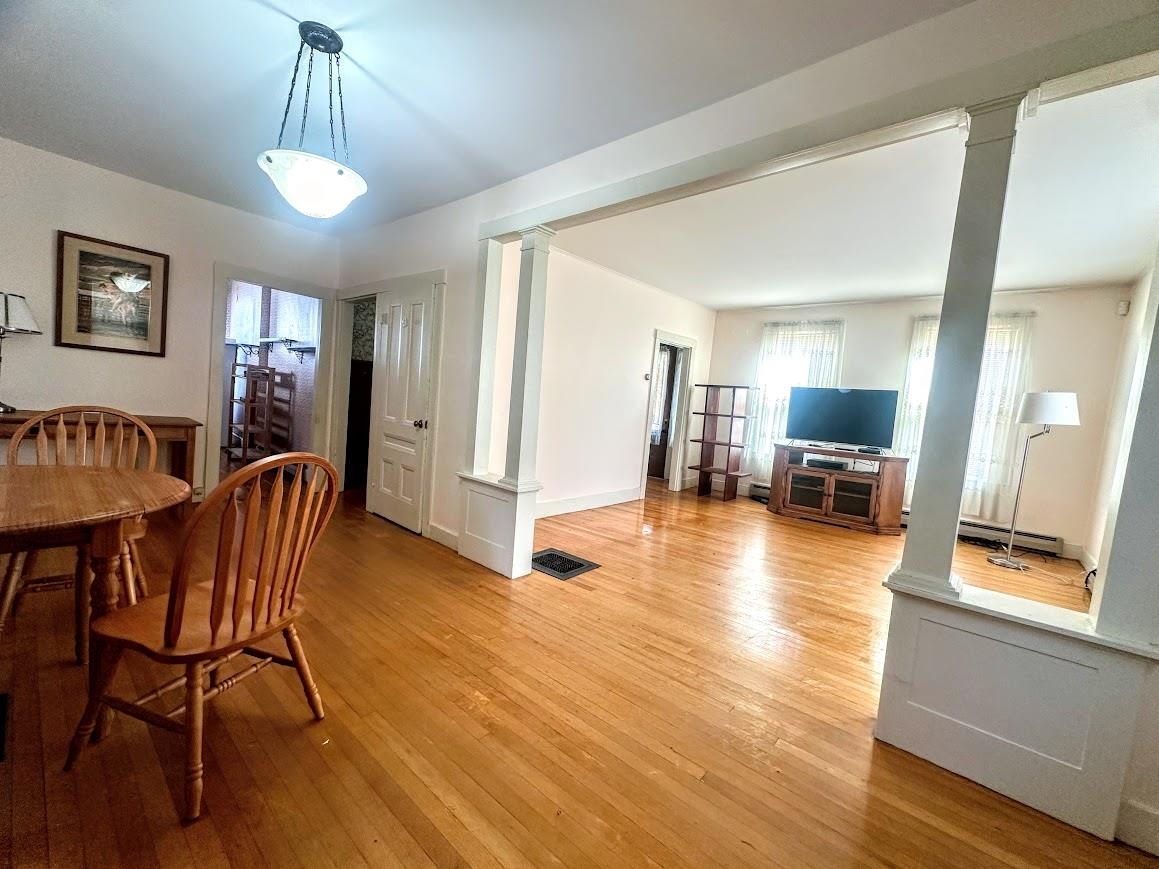
General Property Information
- Property Status:
- Active
- Price:
- $295, 000
- Assessed:
- $0
- Assessed Year:
- County:
- VT-Washington
- Acres:
- 0.28
- Property Type:
- Single Family
- Year Built:
- 1853
- Agency/Brokerage:
- Sophie Roya
Berry Hill Real Estate - Bedrooms:
- 3
- Total Baths:
- 2
- Sq. Ft. (Total):
- 1504
- Tax Year:
- 2024
- Taxes:
- $5, 085
- Association Fees:
An antique cape on a lovely tree-lined street in a quintessential VT town - here's your opportunity! This home is a GEM. The layout is both spacious and sensible, the bones are great, the gorgeous details of a time gone by shine through yet its been modernized for comfort and efficiency. On the first level you'll find a convenient full bathroom and laundry/mud room, a sweet galley kitchen with beautiful, tall cabinets, a dining room that opens into the light-filled living room, as well as a cozy family room complete with brick fireplace. Upstairs you'll find 3 bedrooms, ample closet space, a large bathroom with clawfoot soaking tub, and antique wide-plank wood floors. Outside is a newer oversized 1 car garage with power, work bench, and room for storage. The huge 2-story barn is ripe with potential and history. There is a large, antique window and a beautiful light fixture on the second floor which both came from the old school in town. Could it become apartments? A studio? SELLER IS WILLING TO WORK WITH BUYER if barn is a sticking point. Nestled less than a quarter mile above downtown Northfield, you're an easy walk to all the vibrant village has to offer; restaurants, shops, farmers markets, and more. Come walk through this special house and see if it feels like your next home!
Interior Features
- # Of Stories:
- 1.5
- Sq. Ft. (Total):
- 1504
- Sq. Ft. (Above Ground):
- 1504
- Sq. Ft. (Below Ground):
- 0
- Sq. Ft. Unfinished:
- 960
- Rooms:
- 8
- Bedrooms:
- 3
- Baths:
- 2
- Interior Desc:
- Dining Area, Fireplace - Wood, Fireplaces - 1, Skylight, Soaking Tub, Walk-in Closet, Laundry - 1st Floor
- Appliances Included:
- Dishwasher, Dryer, Range - Electric, Refrigerator, Washer
- Flooring:
- Carpet, Hardwood, Softwood, Vinyl
- Heating Cooling Fuel:
- Oil
- Water Heater:
- Basement Desc:
- Bulkhead, Concrete Floor, Unfinished, Interior Access, Stairs - Basement
Exterior Features
- Style of Residence:
- Cape
- House Color:
- White
- Time Share:
- No
- Resort:
- Exterior Desc:
- Exterior Details:
- Barn, Storage
- Amenities/Services:
- Land Desc.:
- Level, Sidewalks
- Suitable Land Usage:
- Roof Desc.:
- Metal, Standing Seam
- Driveway Desc.:
- Gravel
- Foundation Desc.:
- Concrete, Stone
- Sewer Desc.:
- Public
- Garage/Parking:
- Yes
- Garage Spaces:
- 1
- Road Frontage:
- 74
Other Information
- List Date:
- 2024-10-15
- Last Updated:
- 2024-10-18 17:48:20


