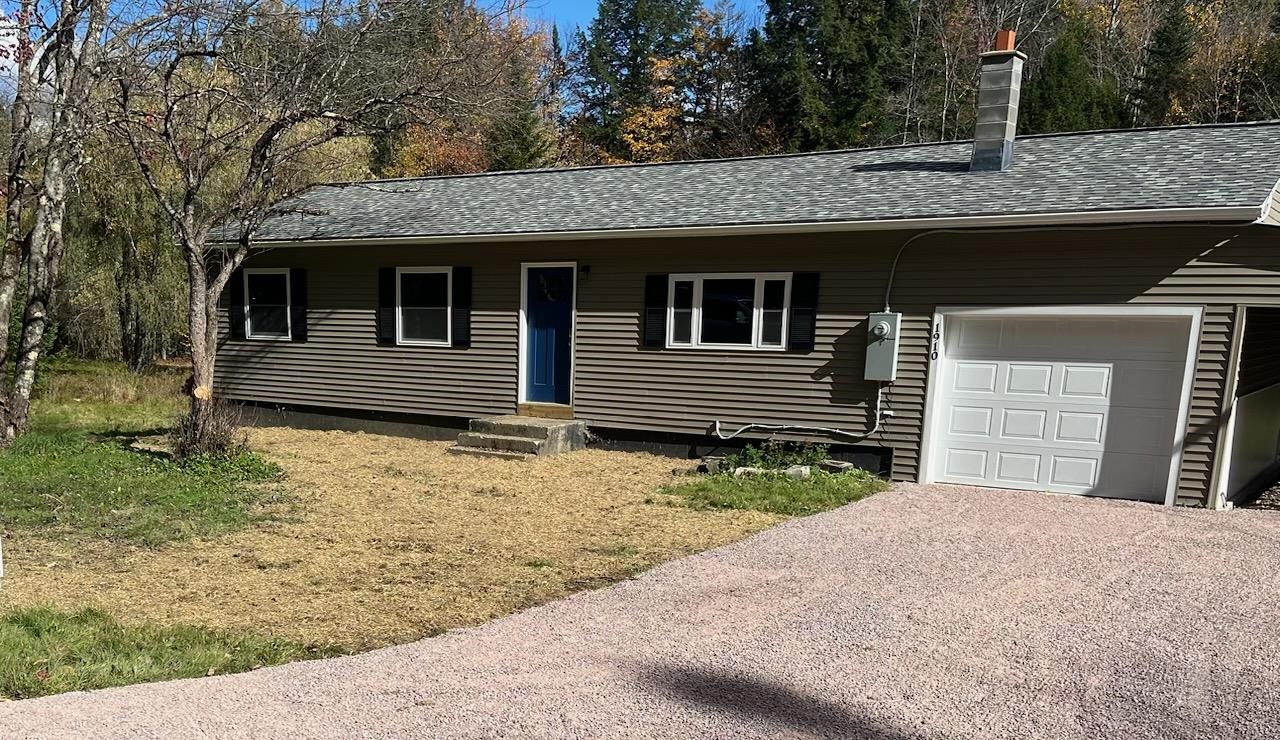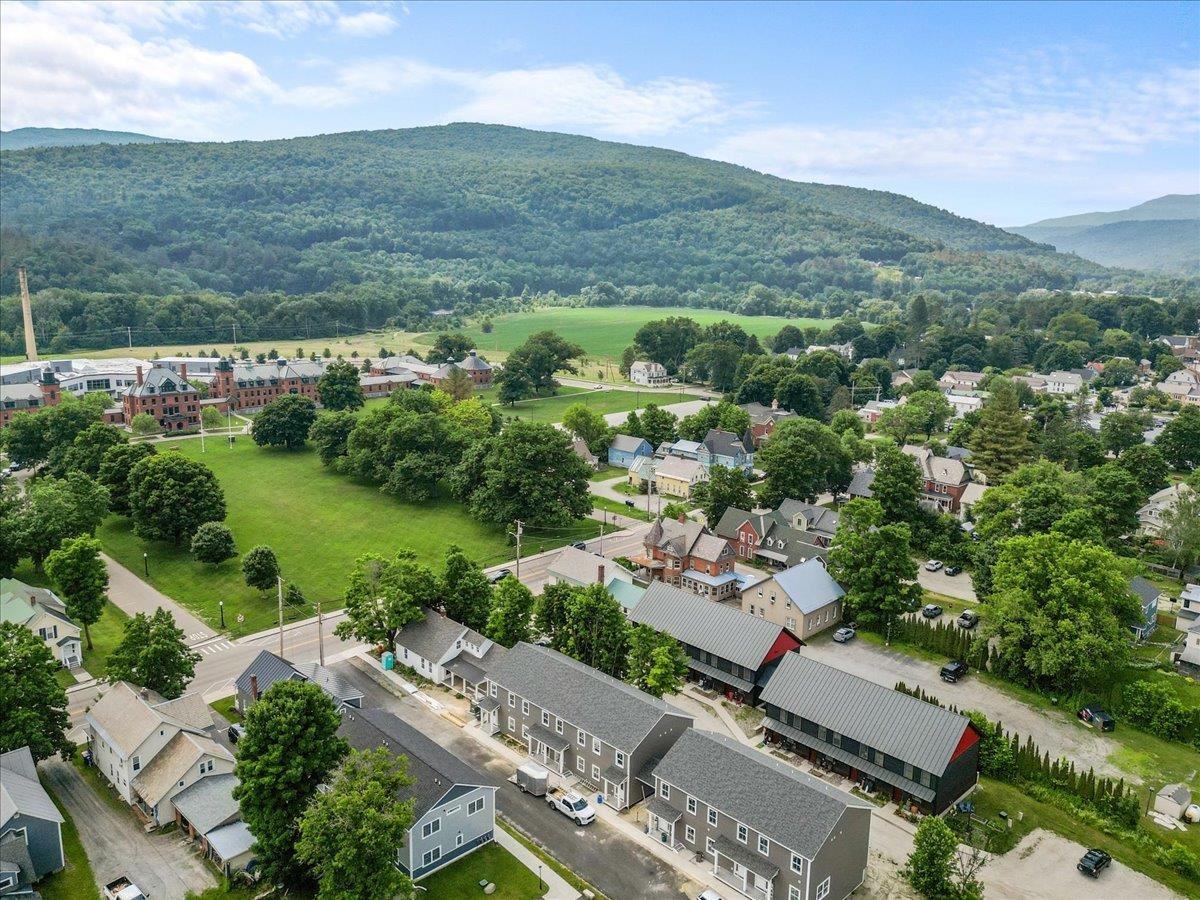1 of 1

General Property Information
- Property Status:
- Active
- Price:
- $384, 000
- Assessed:
- $0
- Assessed Year:
- County:
- VT-Washington
- Acres:
- 2.00
- Property Type:
- Single Family
- Year Built:
- 1974
- Agency/Brokerage:
- Robert Foley
Flat Fee Real Estate - Bedrooms:
- 3
- Total Baths:
- 1
- Sq. Ft. (Total):
- 1056
- Tax Year:
- 2024
- Taxes:
- $3, 767
- Association Fees:
This cozy 3 bedroom ranch sits on a quiet VT road and is eady to move in. The neighbors are almost out of sight and the woods on both the front of the home and the backside are offer privacy and nature in abundance. The house sits on a lovely 2 acre lot with 1 acre zoning. The possibilities are endless. The big yard lends itself to potential gardens and currently has producing apple trees on site. This home's exterior has been fully renovated with new vinyl siding, new vinyl windows and large bedroom egress windows, new sliding glass door, front door and a layer of insulation added to the exterior. Nothing was missed on the exterior. Even new gutters. The new asphalt roof compliments the brand new Overhead door with an electrical operator for easy entry and security. The inside of the home has new LVP ( Luxury vinyl plank flooring ) in the kitchen, new cabinetry and all new appliances. The entire electrical system is new and upgraded to modern standards with all smoke detectors hard wired and safe electrical baseboard heat. Eliminate sewer and city water costs with your own private well and septic system. These are installed on site and hooked up to the home. Start the holidays off right in your new home in a quintessential Vermont setting. Showings start 10/28
Interior Features
- # Of Stories:
- 1
- Sq. Ft. (Total):
- 1056
- Sq. Ft. (Above Ground):
- 1056
- Sq. Ft. (Below Ground):
- 0
- Sq. Ft. Unfinished:
- 1056
- Rooms:
- 5
- Bedrooms:
- 3
- Baths:
- 1
- Interior Desc:
- Dining Area, Kitchen/Dining, Kitchen/Family, Kitchen/Living
- Appliances Included:
- Microwave, Range - Electric, Refrigerator
- Flooring:
- Hardwood, Parquet
- Heating Cooling Fuel:
- Electric
- Water Heater:
- Basement Desc:
- Unfinished
Exterior Features
- Style of Residence:
- Ranch
- House Color:
- Time Share:
- No
- Resort:
- Exterior Desc:
- Exterior Details:
- Amenities/Services:
- Land Desc.:
- Level
- Suitable Land Usage:
- Roof Desc.:
- Shingle
- Driveway Desc.:
- Crushed Stone
- Foundation Desc.:
- Slab - Concrete
- Sewer Desc.:
- Septic
- Garage/Parking:
- Yes
- Garage Spaces:
- 1
- Road Frontage:
- 0
Other Information
- List Date:
- 2024-10-15
- Last Updated:
- 2024-10-15 20:06:37






