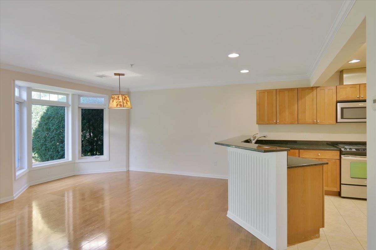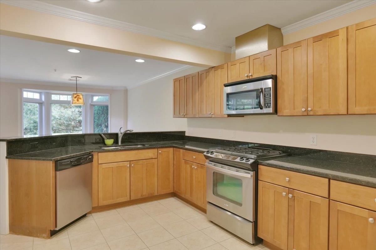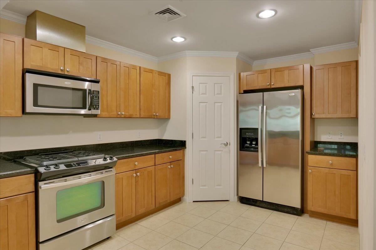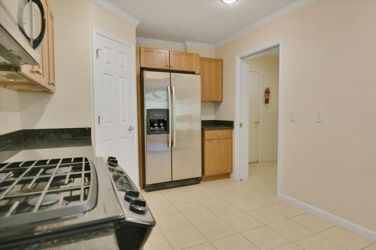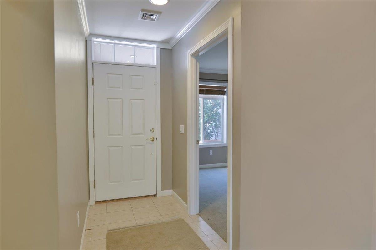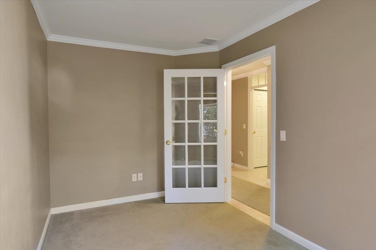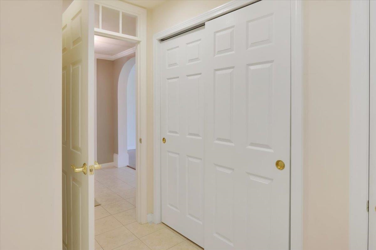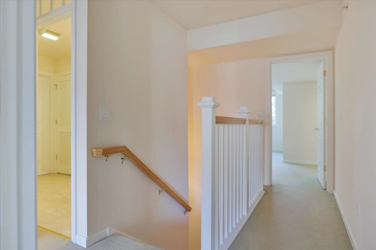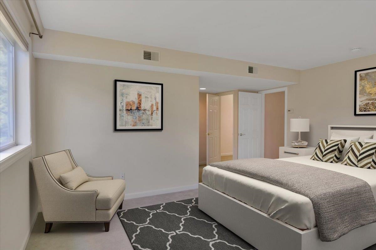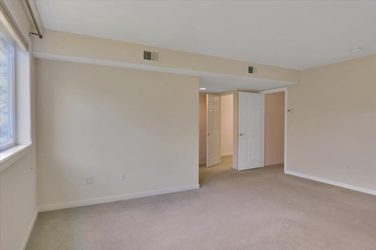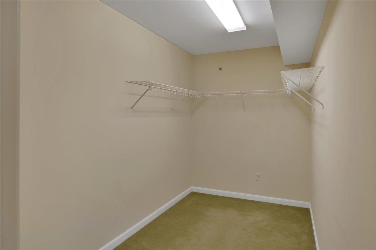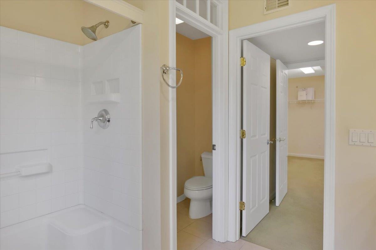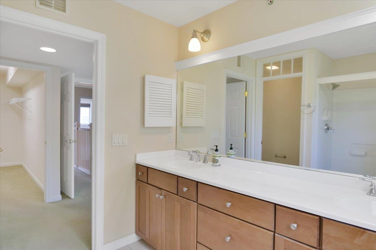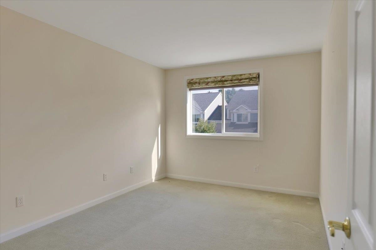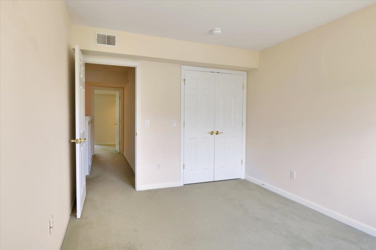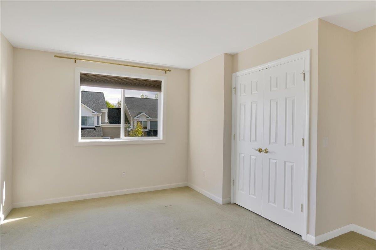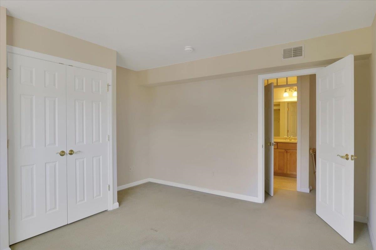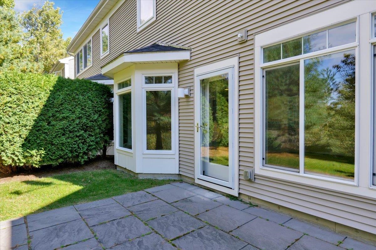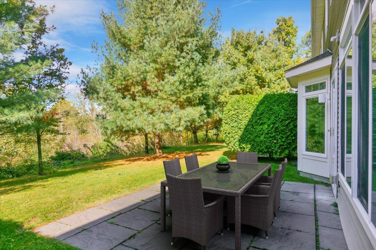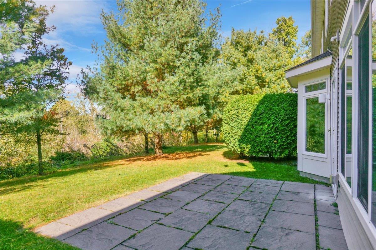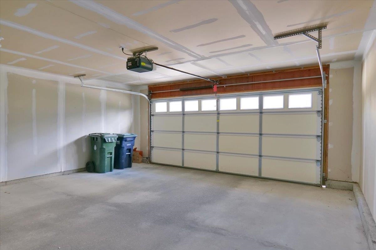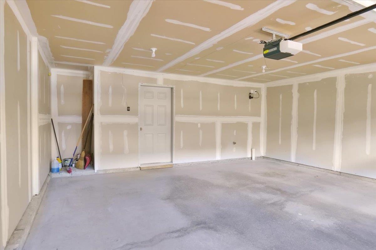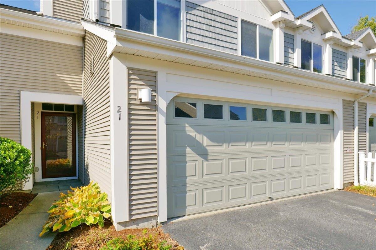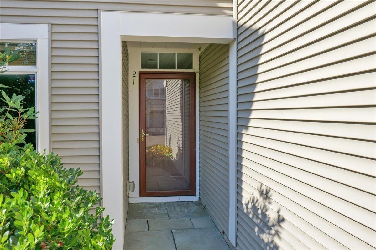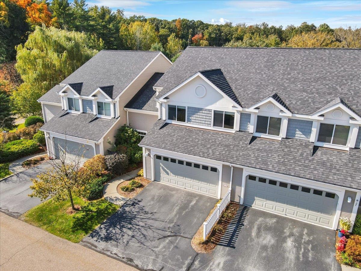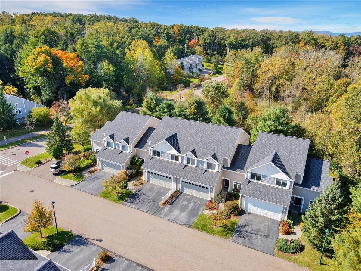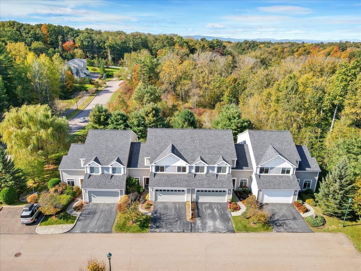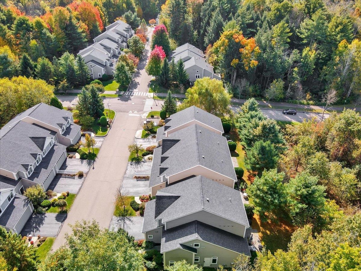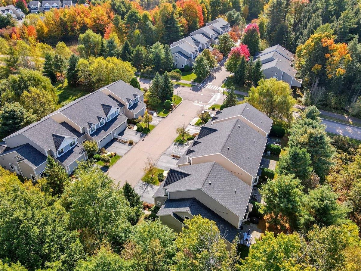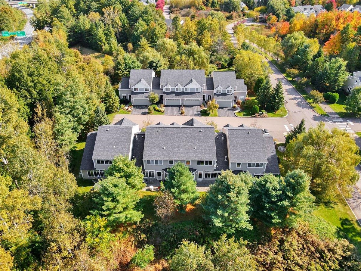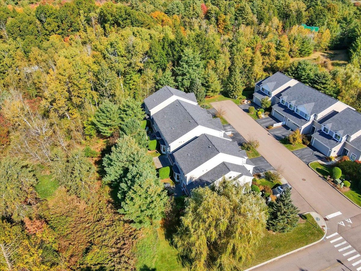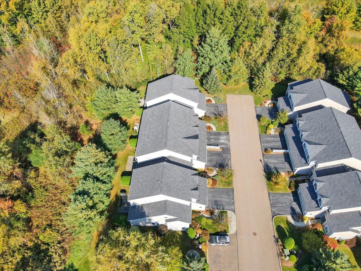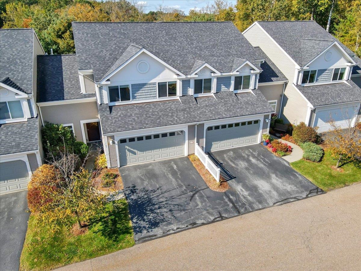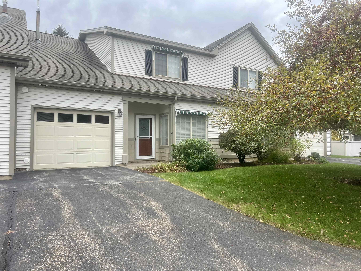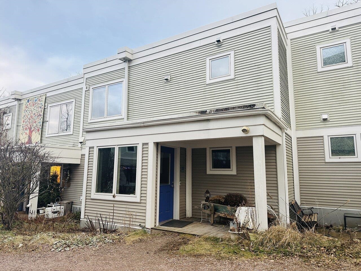1 of 56
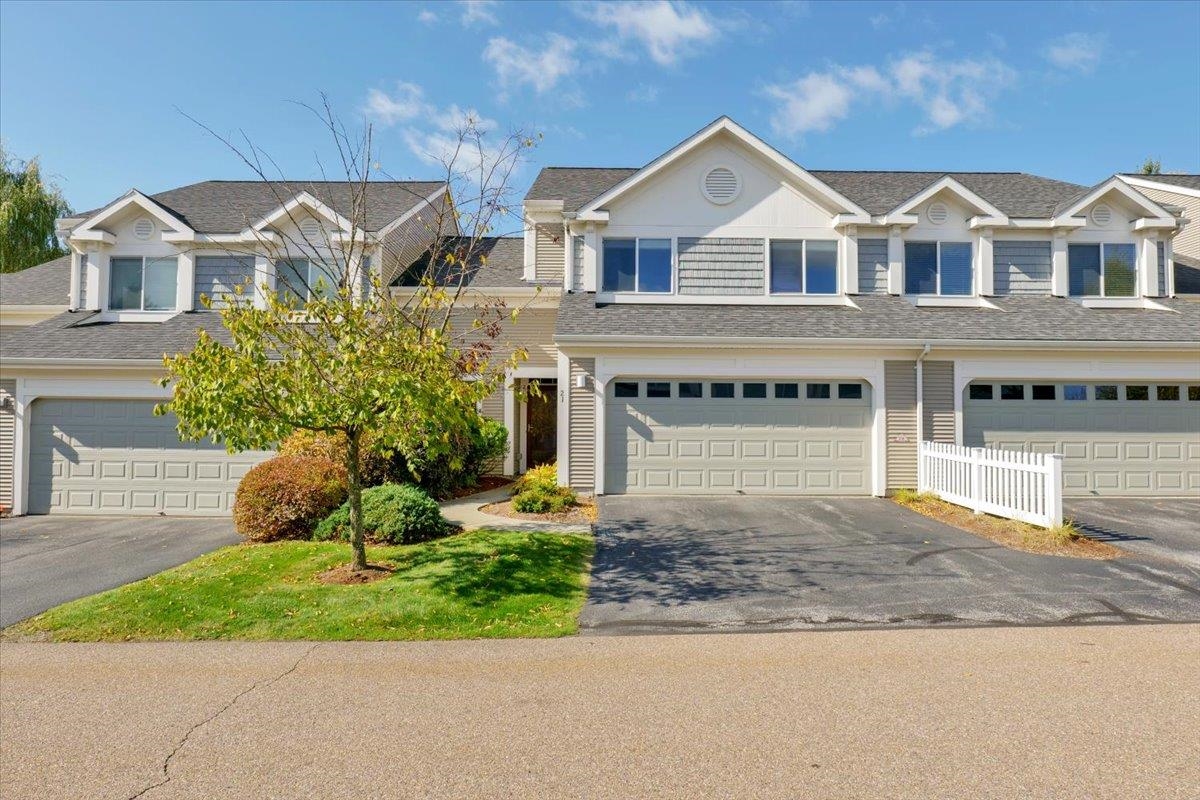

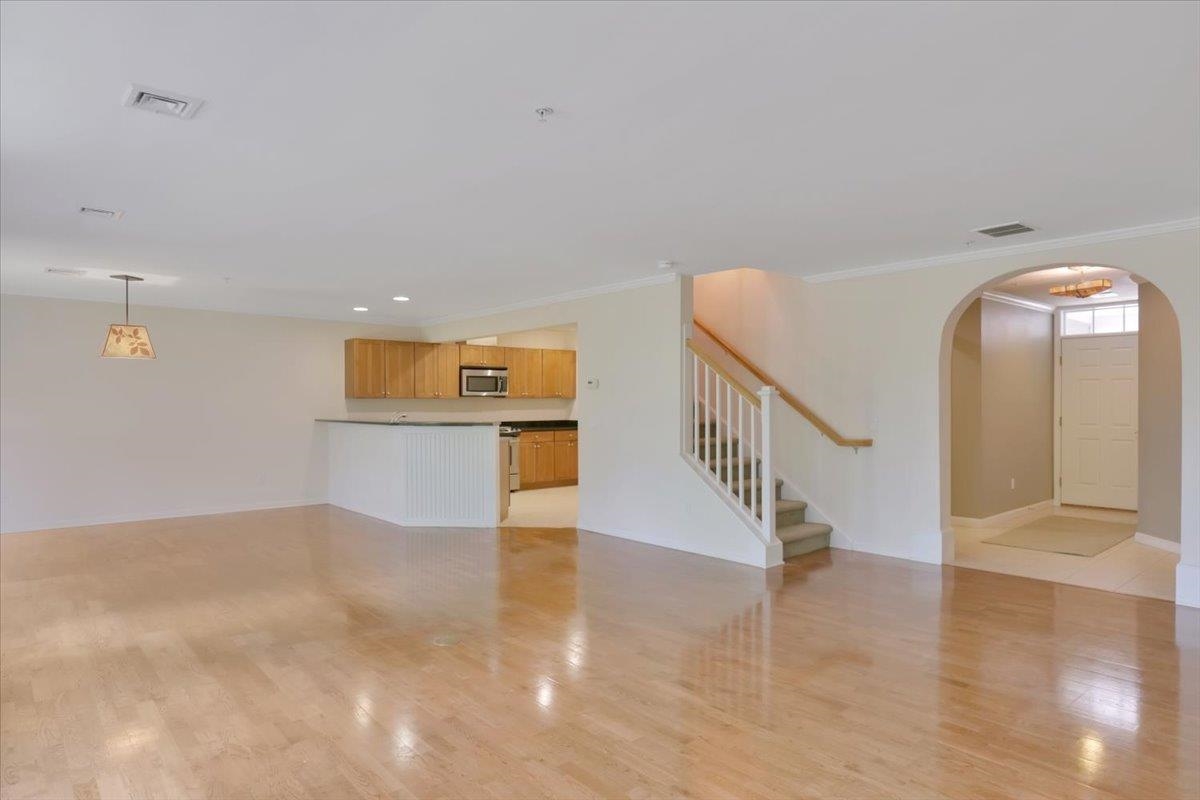
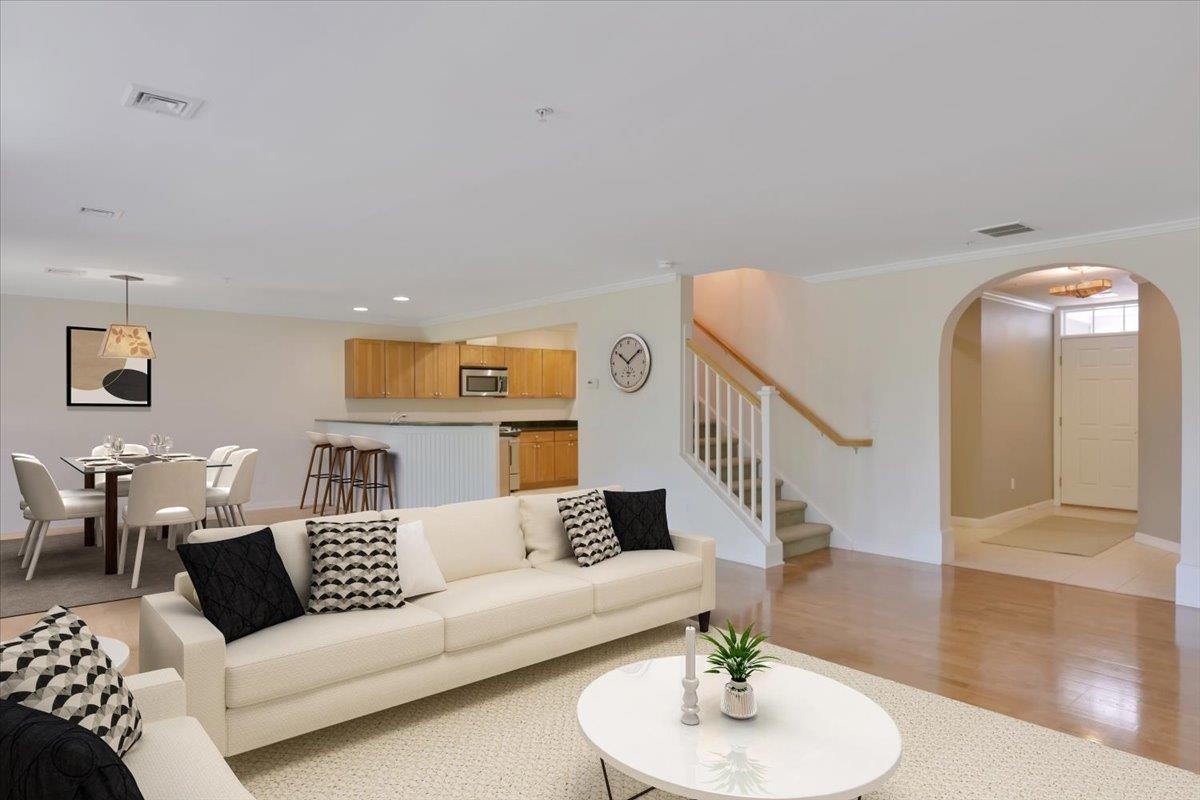
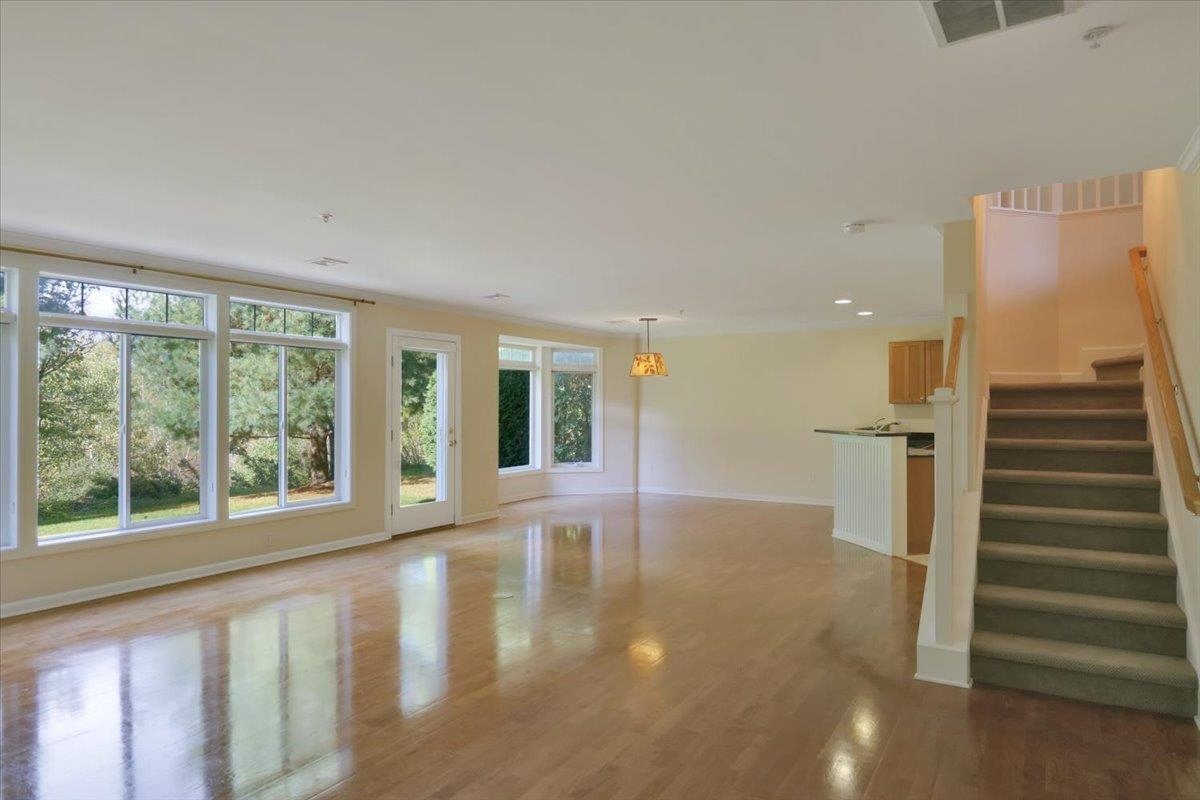

General Property Information
- Property Status:
- Active Under Contract
- Price:
- $575, 000
- Assessed:
- $0
- Assessed Year:
- County:
- VT-Chittenden
- Acres:
- 0.00
- Property Type:
- Condo
- Year Built:
- 2007
- Agency/Brokerage:
- Geri Reilly
Geri Reilly Real Estate - Bedrooms:
- 3
- Total Baths:
- 3
- Sq. Ft. (Total):
- 2220
- Tax Year:
- 2024
- Taxes:
- $9, 019
- Association Fees:
Don't miss out on this beautiful 3 bedroom, 2.5 bath townhouse in the Heatherfield neighborhood of South Burlington! As you enter the home you are greeted with an office/den perfect for working from home, space for a home gym or a den. Continuing through the home you notice a wall of windows letting in natural light throughout. The open concept includes a defined dining area and a spacious living room with gas fireplace that adds a cozy element to this already exceptional space. Adjacent to the living room you have a gourmet kitchen with large breakfast bar, great for entertaining guests, other features include granite countertops with plenty of cabinets & counter space. The second floor includes a sunny primary suite with walk-in closet & full bath. Plus you have 2 guest bedrooms and a full guest bath with washer & dryer closet plus door to the expansive utility room. Other features include mudroom off the 2 car garage and a atrium door opening to a stone patio, perfect for barbecuing & summer evenings. Conveniently located minutes to Dorset Park, Wheeler Park, dog park, VT National golf course, & schools. Easy access to the airport, UVM Medical Center, & I-89. A great place to call home! Seller is ready to sell! Present all offers!
Interior Features
- # Of Stories:
- 2
- Sq. Ft. (Total):
- 2220
- Sq. Ft. (Above Ground):
- 2220
- Sq. Ft. (Below Ground):
- 0
- Sq. Ft. Unfinished:
- 0
- Rooms:
- 9
- Bedrooms:
- 3
- Baths:
- 3
- Interior Desc:
- Bar, Blinds, Dining Area, Fireplace - Gas, Kitchen/Dining, Living/Dining, Primary BR w/ BA, Natural Light, Storage - Indoor, Walk-in Closet, Laundry - 2nd Floor
- Appliances Included:
- Dishwasher, Dryer, Microwave, Range - Gas, Refrigerator, Washer, Water Heater - Gas, Water Heater - Owned
- Flooring:
- Carpet, Hardwood, Tile
- Heating Cooling Fuel:
- Gas - Natural
- Water Heater:
- Basement Desc:
- Slab
Exterior Features
- Style of Residence:
- Townhouse
- House Color:
- Time Share:
- No
- Resort:
- No
- Exterior Desc:
- Exterior Details:
- Natural Shade, Patio
- Amenities/Services:
- Land Desc.:
- Condo Development, Curbing, Landscaped, Sidewalks, Walking Trails, Near Country Club, Near Golf Course, Near Paths, Near Shopping, Neighborhood, Near Hospital
- Suitable Land Usage:
- Roof Desc.:
- Shingle - Architectural
- Driveway Desc.:
- Paved
- Foundation Desc.:
- Slab - Concrete
- Sewer Desc.:
- Public
- Garage/Parking:
- Yes
- Garage Spaces:
- 2
- Road Frontage:
- 0
Other Information
- List Date:
- 2024-10-15
- Last Updated:
- 2024-12-17 15:07:39




