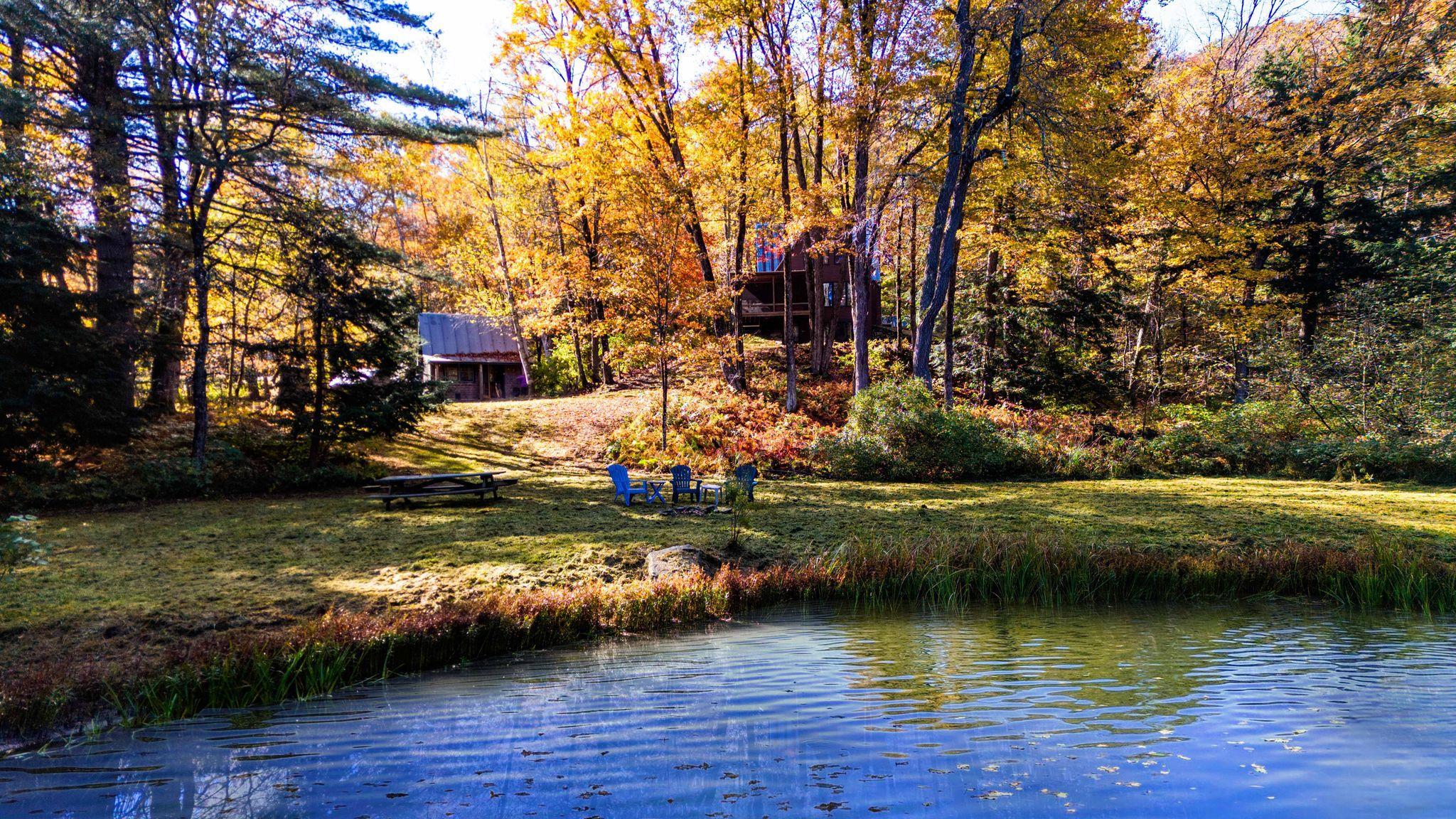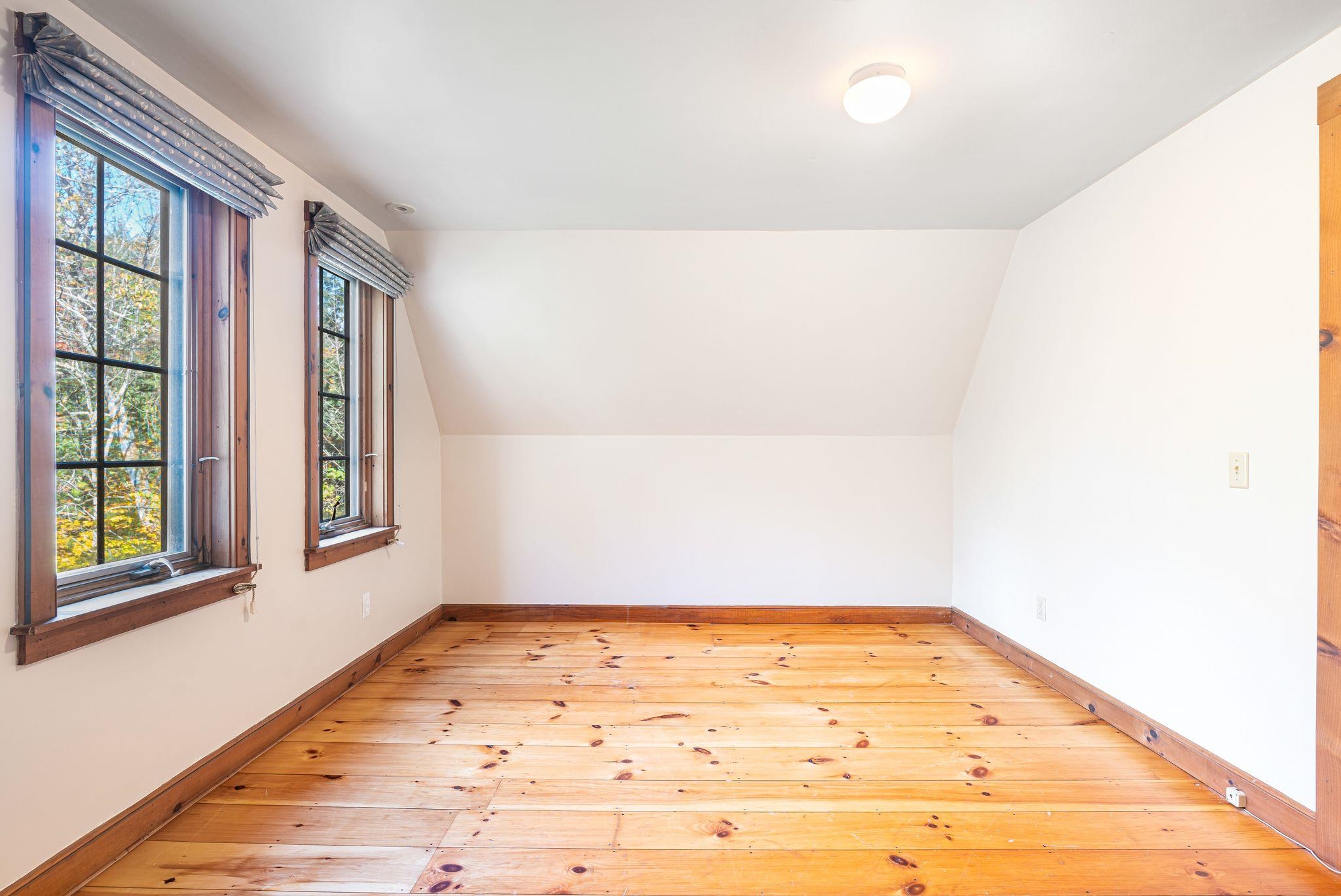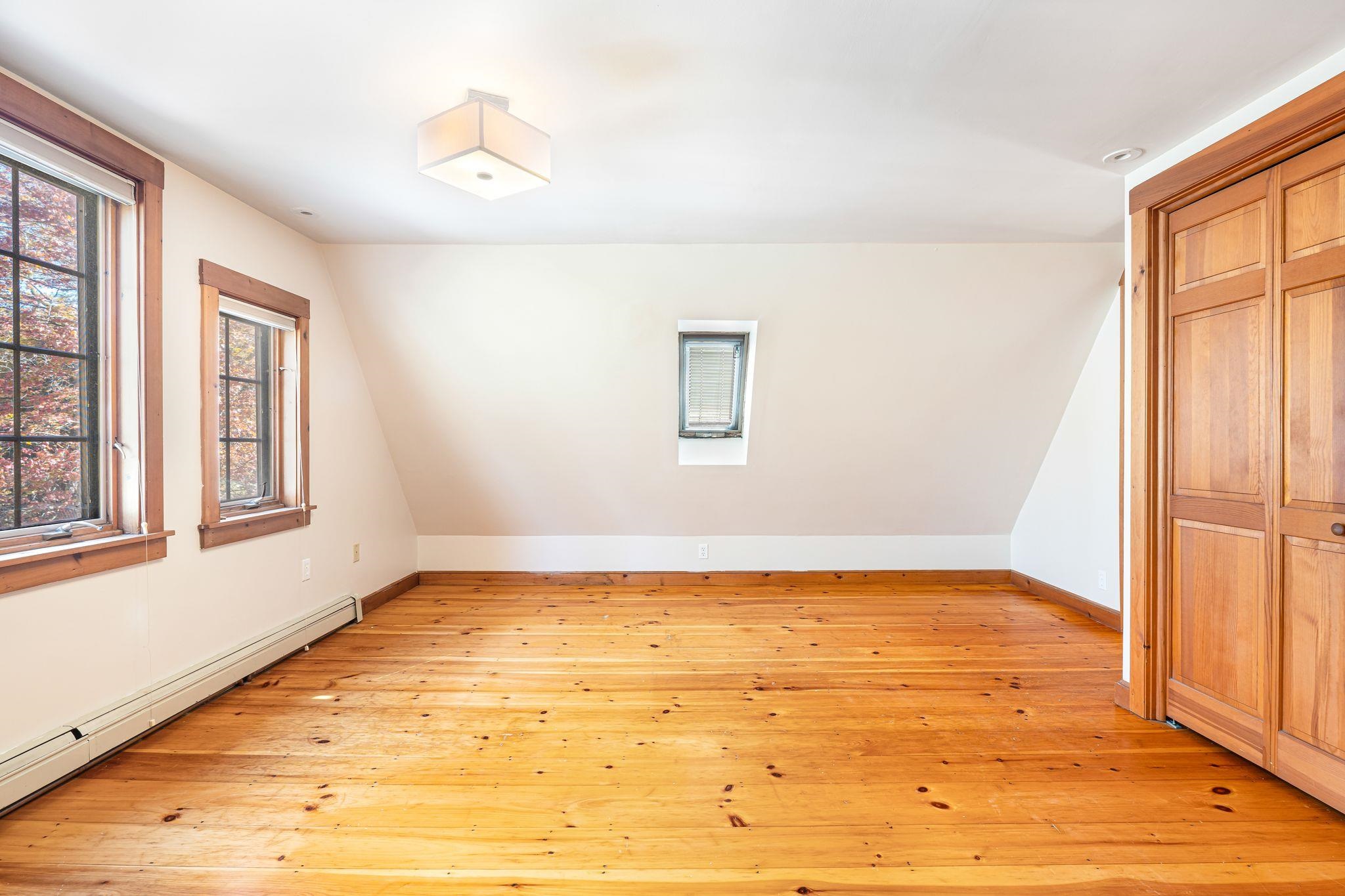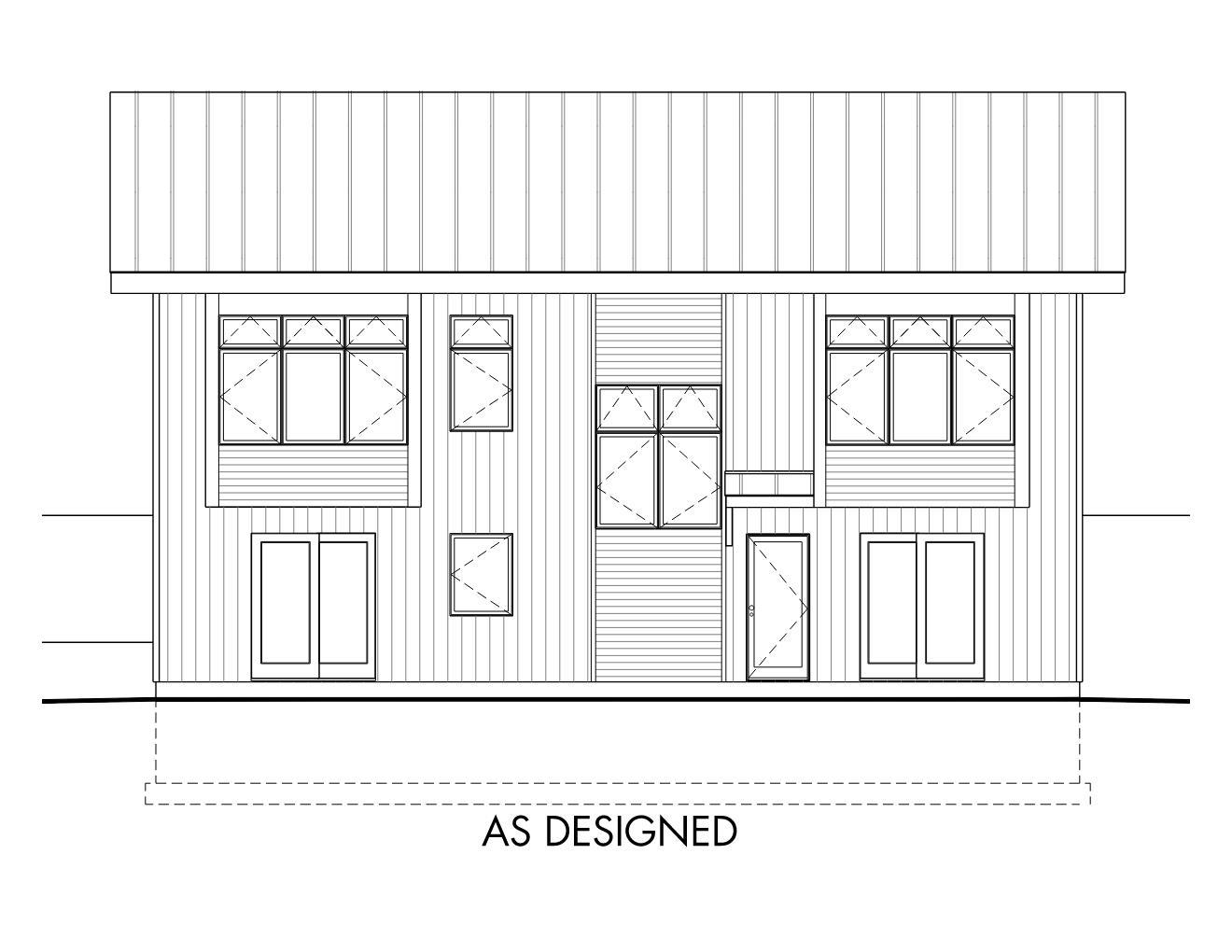1 of 37

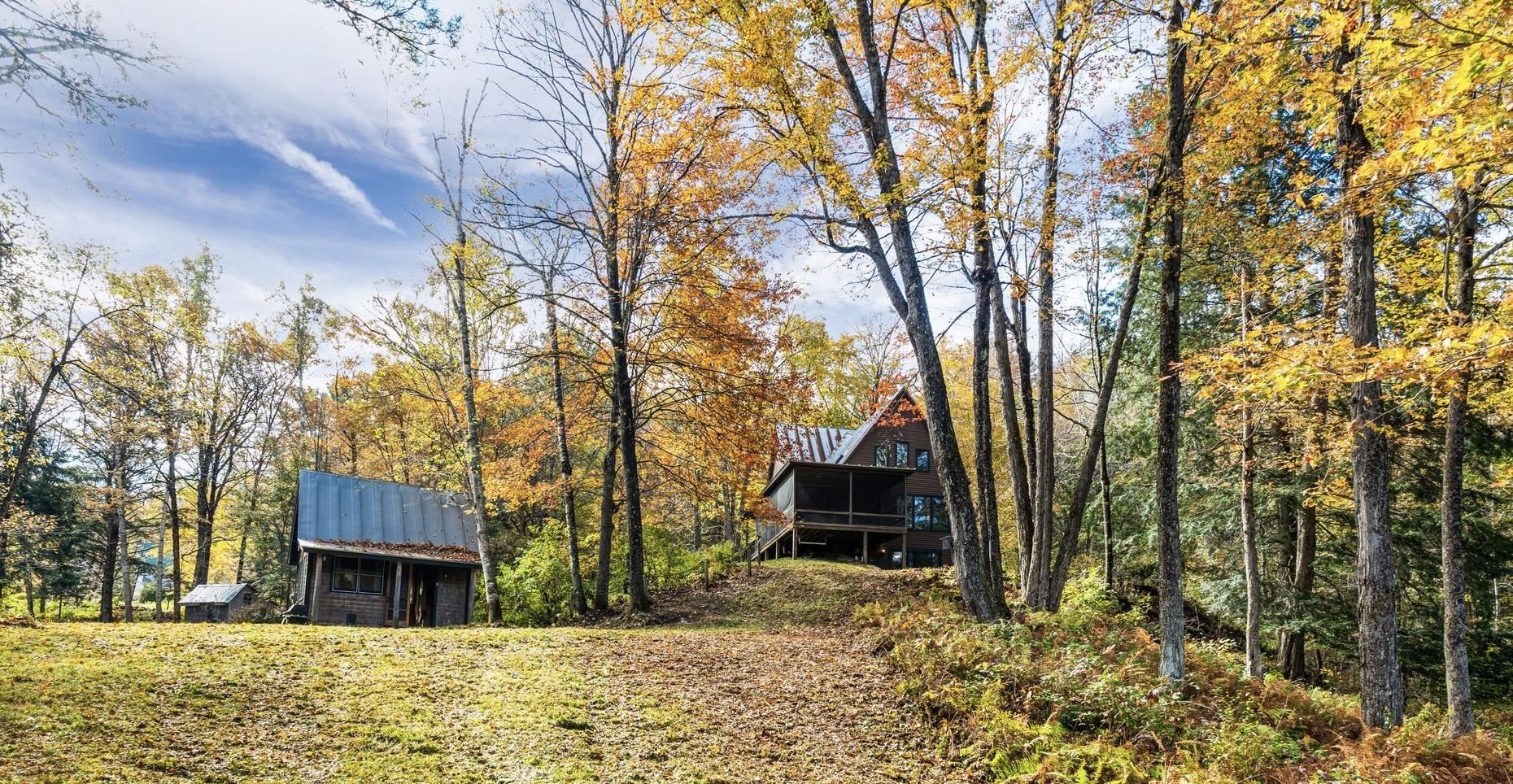


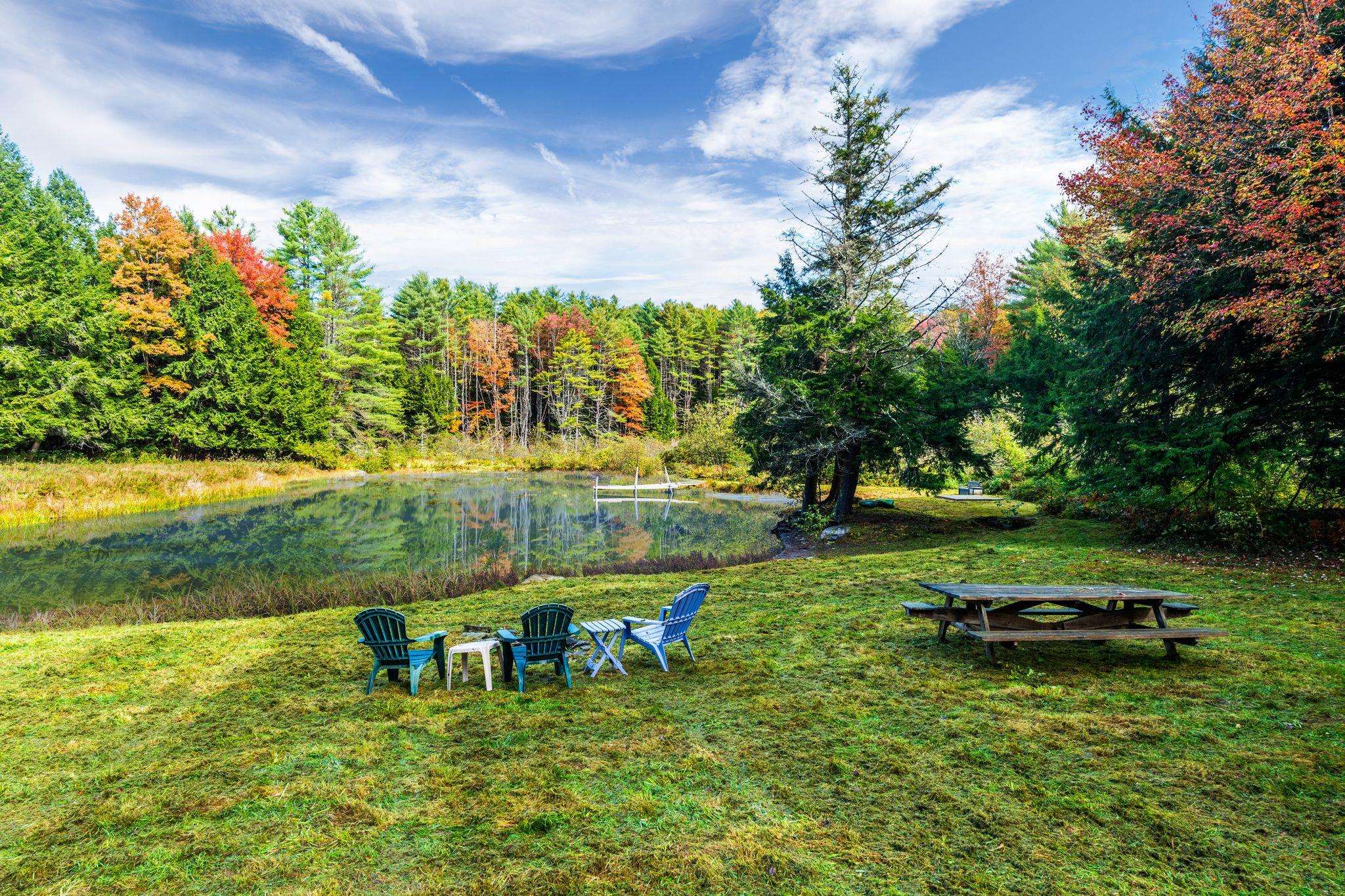
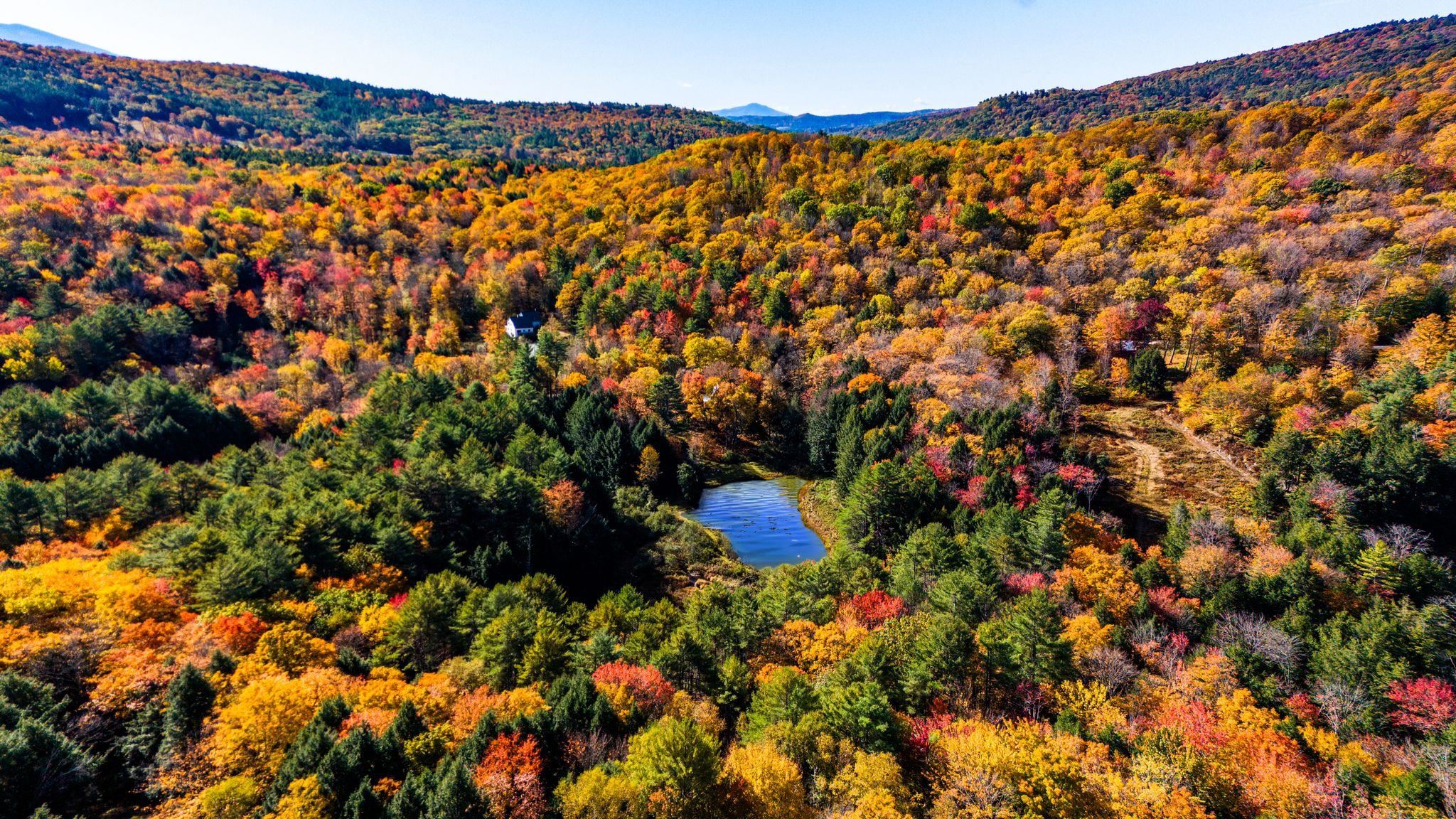
General Property Information
- Property Status:
- Active Under Contract
- Price:
- $599, 000
- Assessed:
- $0
- Assessed Year:
- County:
- VT-Orange
- Acres:
- 19.63
- Property Type:
- Single Family
- Year Built:
- 1983
- Agency/Brokerage:
- Tyler Hall
BHHS Verani Londonderry - Bedrooms:
- 3
- Total Baths:
- 3
- Sq. Ft. (Total):
- 1800
- Tax Year:
- 2024
- Taxes:
- $10, 078
- Association Fees:
Nestled amidst 19.63 acres of picturesque Vermont countryside, this serene property offers a quintessential retreat for those seeking peace and natural beauty, overlooking a guest cottage, tranquil pond, forest, and trails leading to a babbling brook & small waterfall. The heart of the property is a bright & charming home built efficient with central air conditioning and whole house generator. A well-appointed kitchen with bar island flows seamlessly into a dining and living area, where a cozy fireplace beckons on cooler evenings. Sunlight streams through large windows into a bonus living space, perfect for a den or home office. Upstairs, two bedrooms provide peaceful sanctuaries, with an additional versatile room offering space as a 3rd bedroom or quiet place for relaxation. The lower finished walk-out level opens to views of the pond and is complete with a functional laundry room, bath, and ample storage. The guest cottage is complete with solar, kitchenette, bath, and sleeping loft, ideal for guests or AirBnB. The grounds of the property support a gentleman's farm lifestyle with multiple sheds, chicken coop, and expanses of land to cultivate or simply enjoy. Evenings are best spent under the stars beside the pond, gathered around the firepit, or relax on the wraparound screened porch, soaking in sights and sounds of nature. Conveniently located on the edge of Norwich near Norford Lake, Thetford Academy & DHMC, this property balances seclusion with easy access to amenities.
Interior Features
- # Of Stories:
- 2
- Sq. Ft. (Total):
- 1800
- Sq. Ft. (Above Ground):
- 1480
- Sq. Ft. (Below Ground):
- 320
- Sq. Ft. Unfinished:
- 572
- Rooms:
- 9
- Bedrooms:
- 3
- Baths:
- 3
- Interior Desc:
- Dining Area, Fireplace - Wood, Kitchen Island, Kitchen/Dining, Kitchen/Family, Kitchen/Living, Living/Dining, Natural Light, Natural Woodwork, Skylight, Common Heating/Cooling
- Appliances Included:
- Dishwasher, Dryer, Freezer, Microwave, Range - Gas, Refrigerator, Washer
- Flooring:
- Tile, Wood
- Heating Cooling Fuel:
- Gas - LP/Bottle, Oil
- Water Heater:
- Basement Desc:
- Climate Controlled, Concrete, Daylight, Exterior Access, Finished, Full, Insulated, Interior Access, Stairs - Interior, Storage Space, Walkout
Exterior Features
- Style of Residence:
- Cape
- House Color:
- Brown
- Time Share:
- No
- Resort:
- Exterior Desc:
- Exterior Details:
- Boat Launch, Day Dock, Docks, Balcony, Deck, Fence - Dog, Fence - Invisible Pet, Garden Space, Guest House, Natural Shade, Outbuilding, Porch - Screened, Private Dock, Shed, Storage, Beach Access, Poultry Coop
- Amenities/Services:
- Land Desc.:
- Beach Access, Conserved Land, Country Setting, Deed Restricted, Deep Water Access, Field/Pasture, Hilly, Landscaped, Level, Open, Pond, Pond Frontage, Pond Site, Rolling, Secluded, Slight, Sloping, Stream, Timber, Trail/Near Trail, View, Walking Trails, Water View, Waterfall, Waterfront, Wooded
- Suitable Land Usage:
- Roof Desc.:
- Standing Seam
- Driveway Desc.:
- Crushed Stone, Gravel
- Foundation Desc.:
- Concrete
- Sewer Desc.:
- Septic
- Garage/Parking:
- No
- Garage Spaces:
- 0
- Road Frontage:
- 0
Other Information
- List Date:
- 2024-10-15
- Last Updated:
- 2024-10-23 16:49:00


