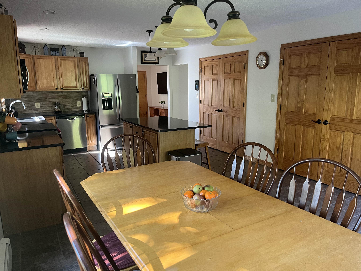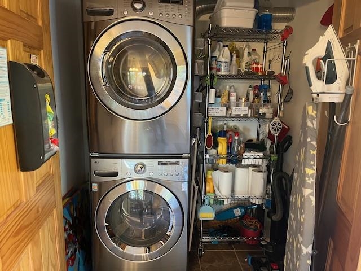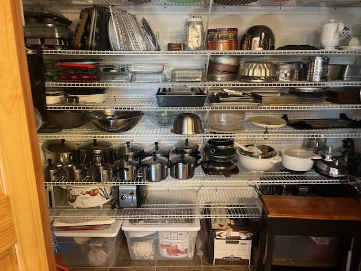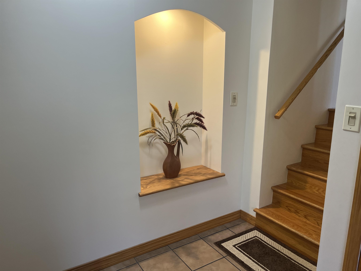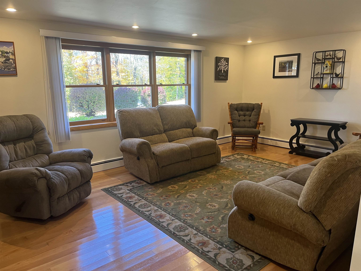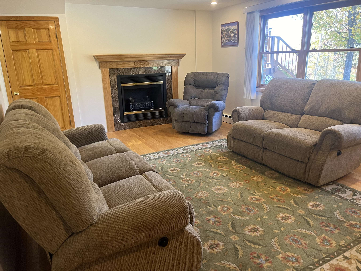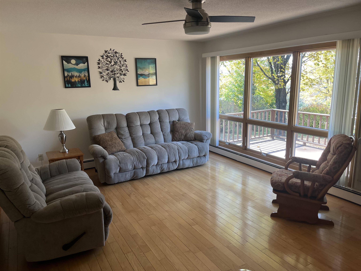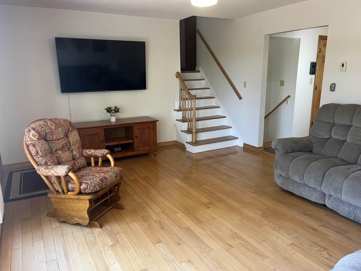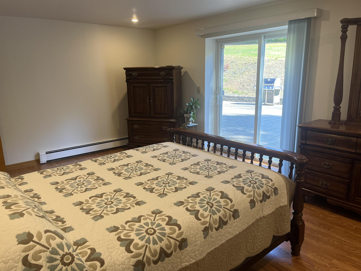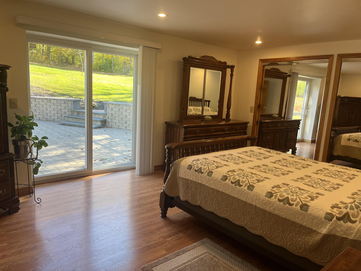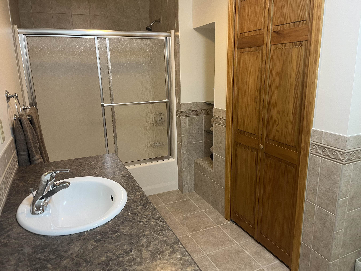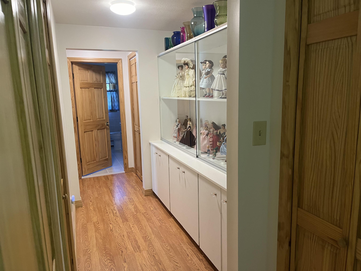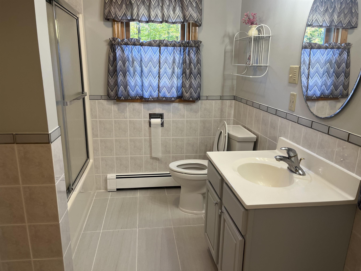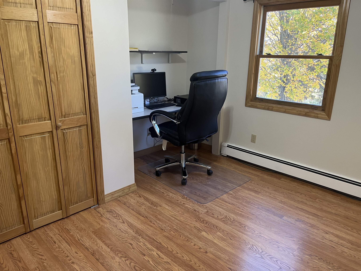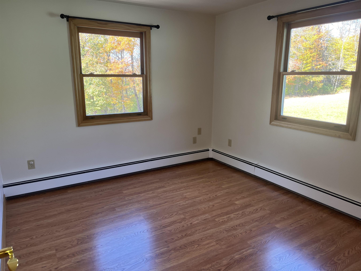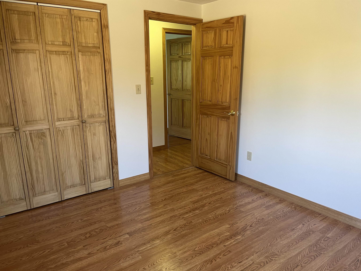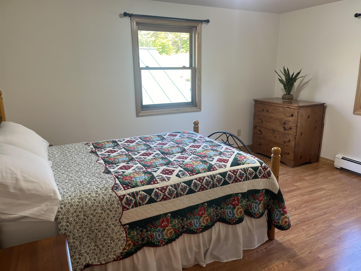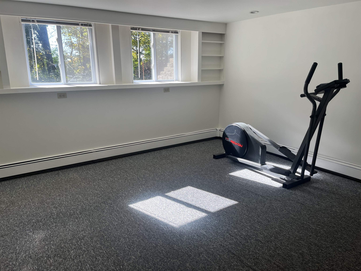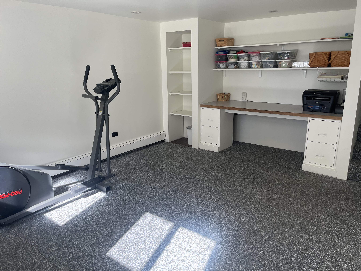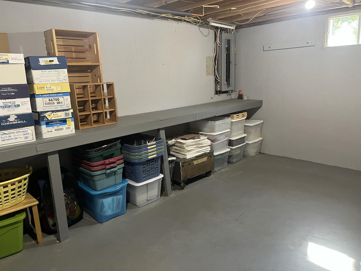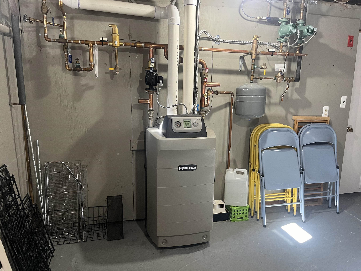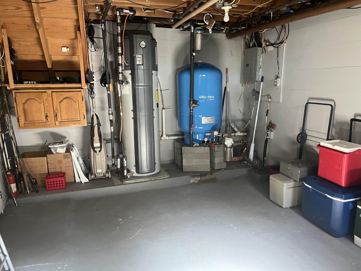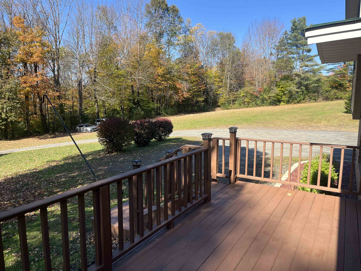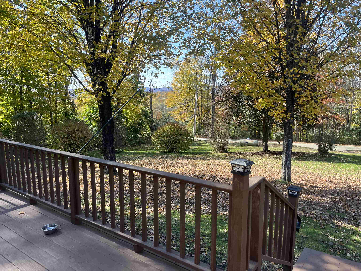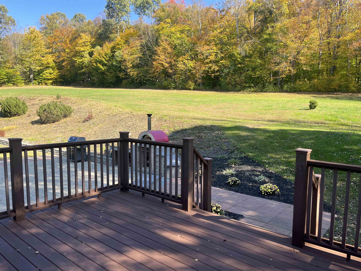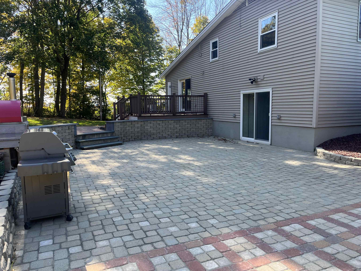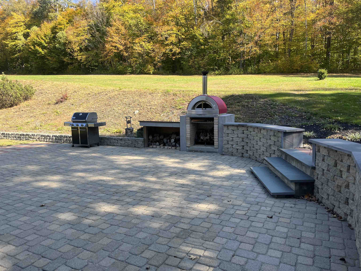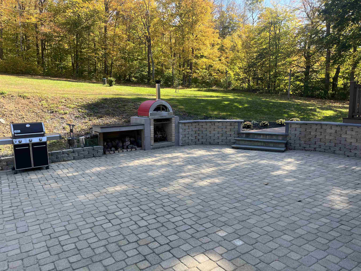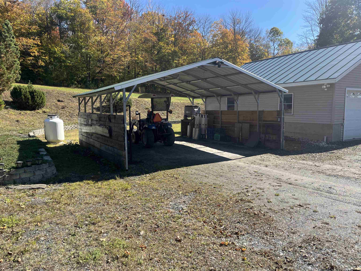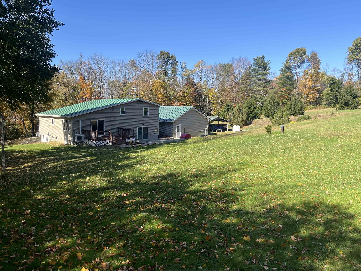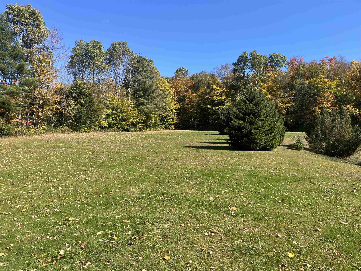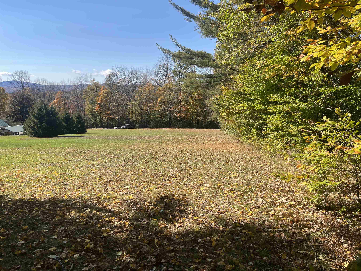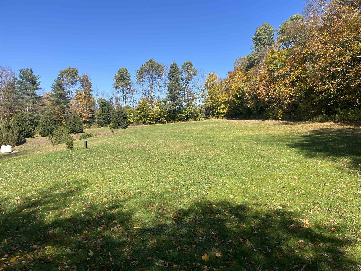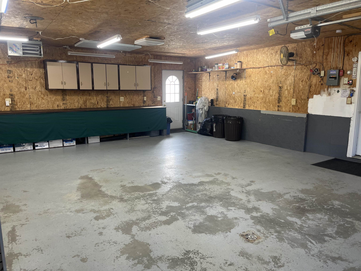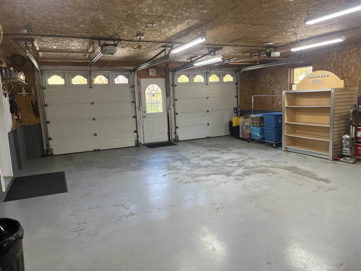1 of 42
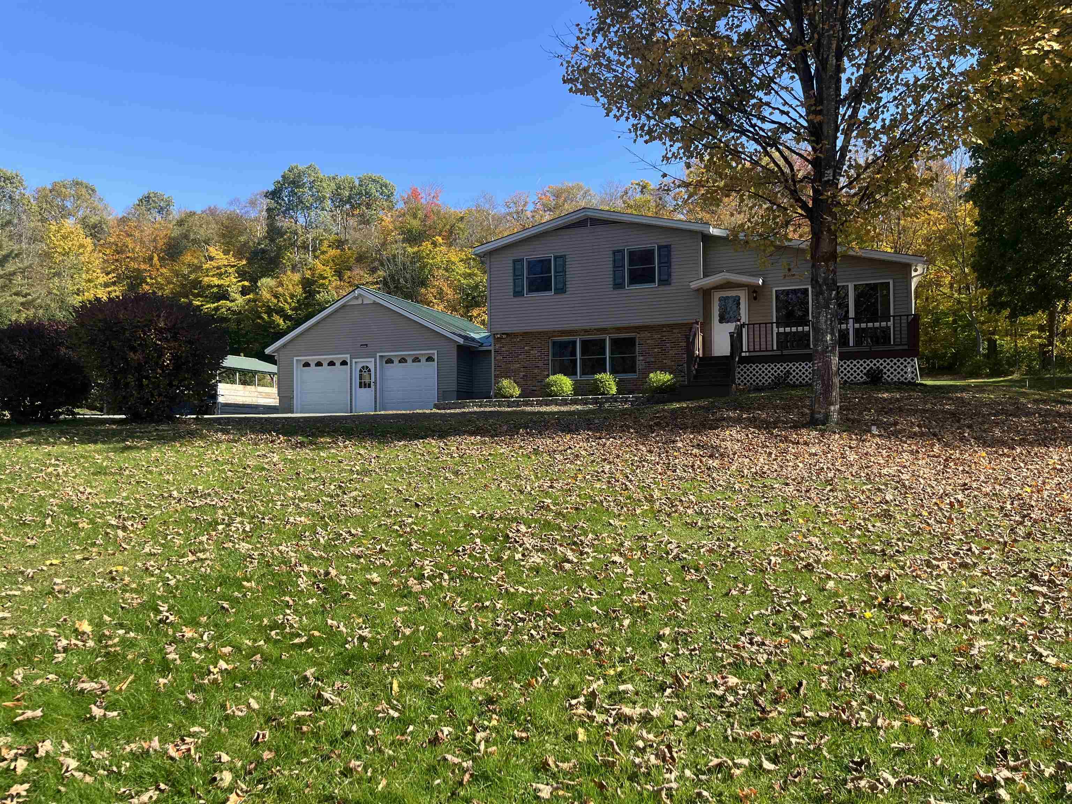
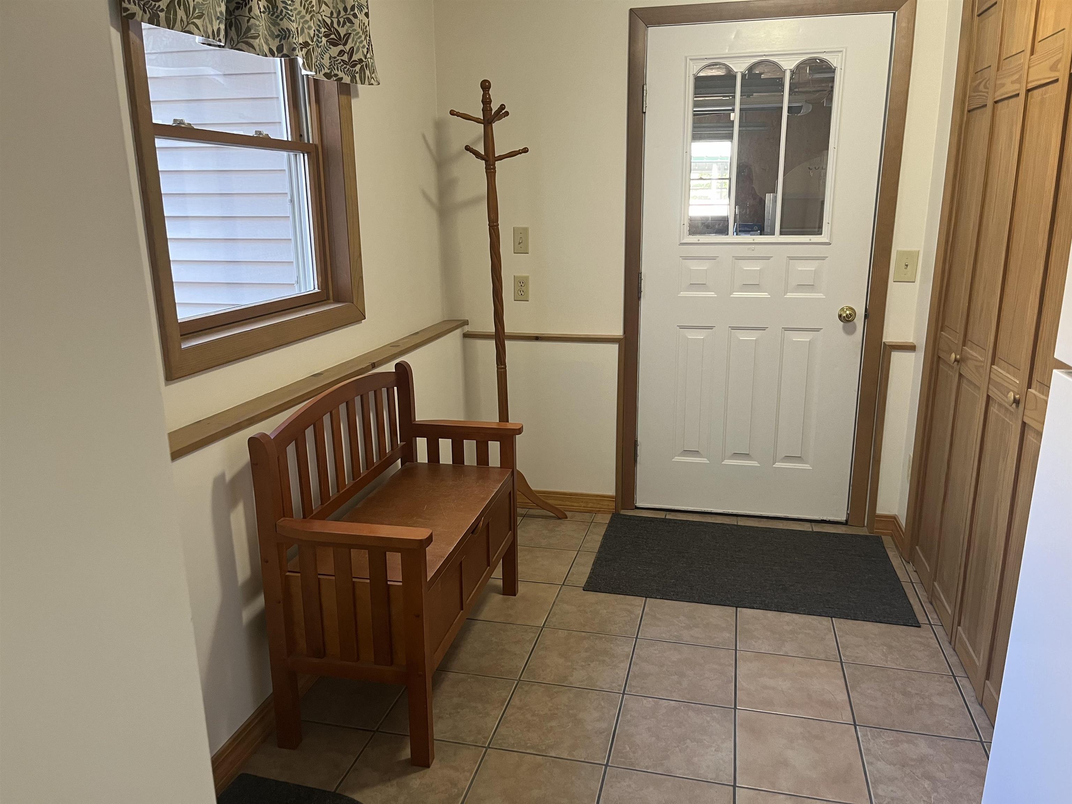
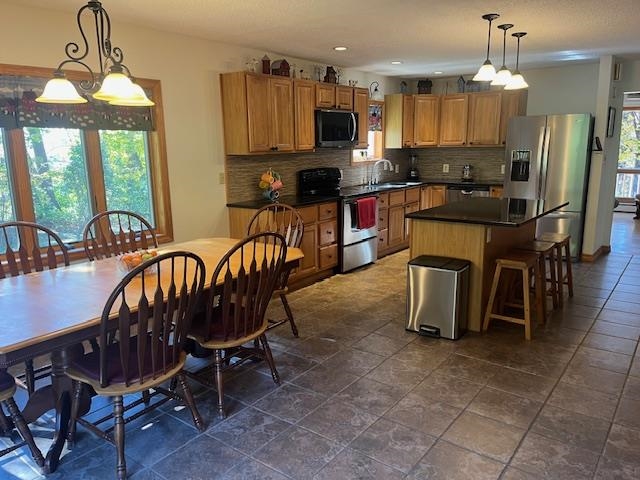
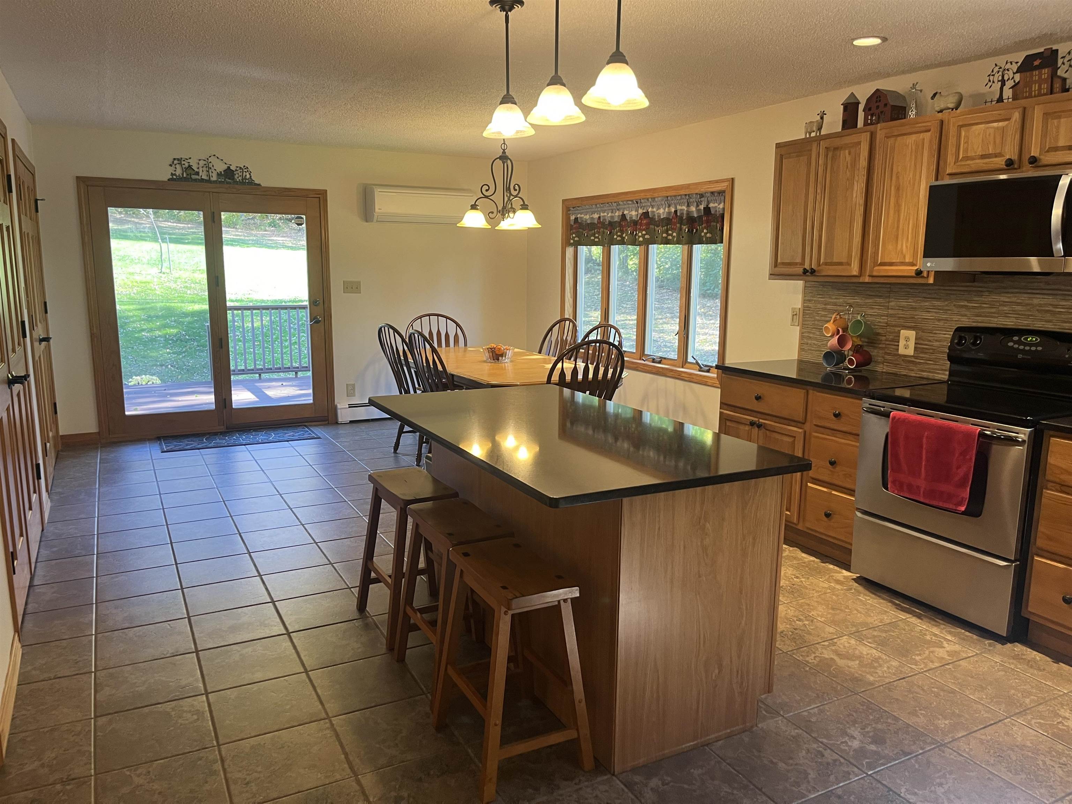
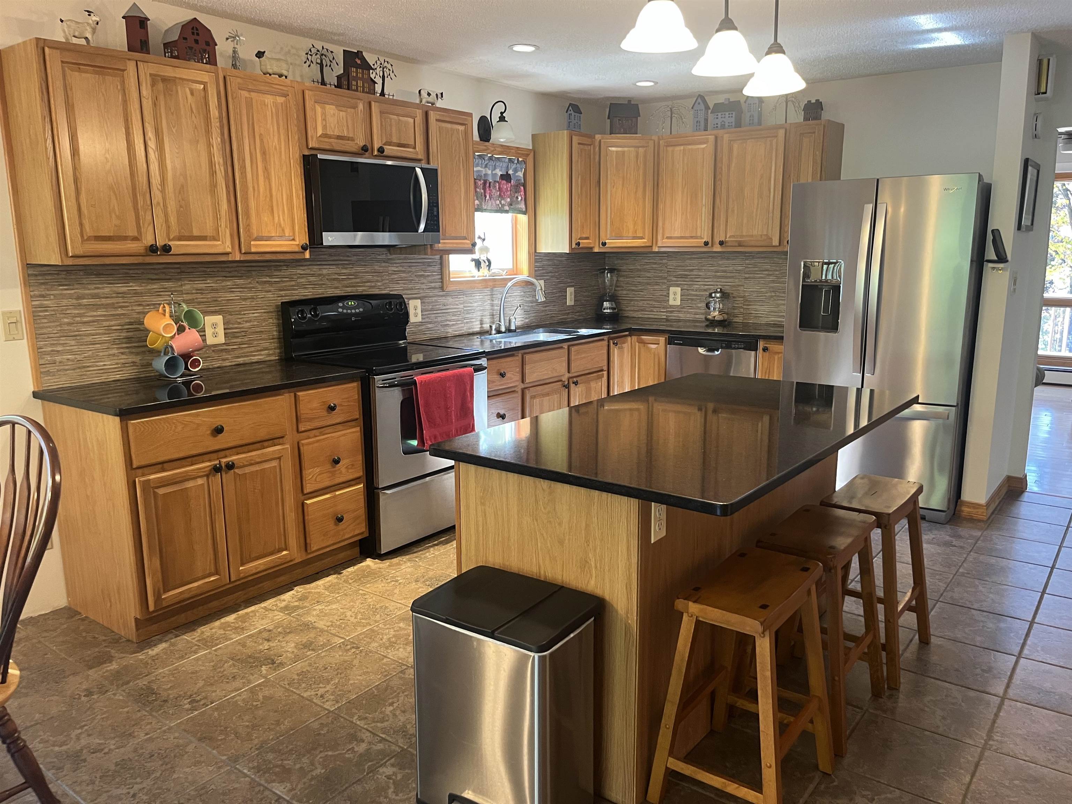

General Property Information
- Property Status:
- Active Under Contract
- Price:
- $539, 000
- Assessed:
- $0
- Assessed Year:
- County:
- VT-Orange
- Acres:
- 3.00
- Property Type:
- Single Family
- Year Built:
- 1967
- Agency/Brokerage:
- Paul Rea
Rural VT Real Estate - Bedrooms:
- 5
- Total Baths:
- 2
- Sq. Ft. (Total):
- 2822
- Tax Year:
- 2024
- Taxes:
- $8, 298
- Association Fees:
Location, Location, Location! Only one mile to Route 66, minutes to Exit 4 I-89, VT State University, Gifford Medical Center and Randolph Village's many convenient amenities. Meticulously maintained Split Entry Home with 5 Bedrooms and 2 Full Baths on 3.0 acres of gorgeous open land. This spectacular home has a large stunning eat in kitchen with 3 separate pantry areas for massive storage, quartz countertops, convenient center island, stainless steel appliances, tile floor, W/D, Mini Split heat pump for AC/Heat, and private back deck for that early morning coffee. This magnificent home has a spacious living room with electric fireplace, a family room with lots of beautiful natural light, mud room entry, office in basement with windows, laminate and hardwood floors. The primary bedroom directly opens to the enormous back patio with pavers, retaining wall, and it's own unique hand built pizza oven! Attached 2 car heated garage, additional sturdy metal carport, and lots of storage opportunities. This truly a special home for entertaining and family get togethers! Great home and location that presents itself very well to the most discerning Purchasers!
Interior Features
- # Of Stories:
- 2
- Sq. Ft. (Total):
- 2822
- Sq. Ft. (Above Ground):
- 2614
- Sq. Ft. (Below Ground):
- 208
- Sq. Ft. Unfinished:
- 512
- Rooms:
- 10
- Bedrooms:
- 5
- Baths:
- 2
- Interior Desc:
- Fireplaces - 1, Kitchen Island, Kitchen/Dining, Laundry Hook-ups, Storage - Indoor, Walk-in Pantry, Laundry - 1st Floor
- Appliances Included:
- Dishwasher, Dryer, Microwave, Refrigerator, Washer, Stove - Electric, Water Heater - Heat Pump
- Flooring:
- Hardwood, Laminate, Tile
- Heating Cooling Fuel:
- Electric, Gas - LP/Bottle
- Water Heater:
- Basement Desc:
- Climate Controlled, Concrete, Concrete Floor, Partially Finished, Stairs - Interior, Storage Space, Unfinished
Exterior Features
- Style of Residence:
- Multi-Level, Split Entry
- House Color:
- Tan
- Time Share:
- No
- Resort:
- Exterior Desc:
- Exterior Details:
- Outbuilding, Patio, Porch, Storage
- Amenities/Services:
- Land Desc.:
- Country Setting, Field/Pasture, Landscaped, Level, Open, Sloping, Rural
- Suitable Land Usage:
- Field/Pasture, Residential
- Roof Desc.:
- Metal, Standing Seam
- Driveway Desc.:
- Crushed Stone, Gravel
- Foundation Desc.:
- Concrete, Slab - Concrete
- Sewer Desc.:
- 1000 Gallon, Leach Field
- Garage/Parking:
- Yes
- Garage Spaces:
- 2
- Road Frontage:
- 230
Other Information
- List Date:
- 2024-10-15
- Last Updated:
- 2025-01-28 14:05:29


