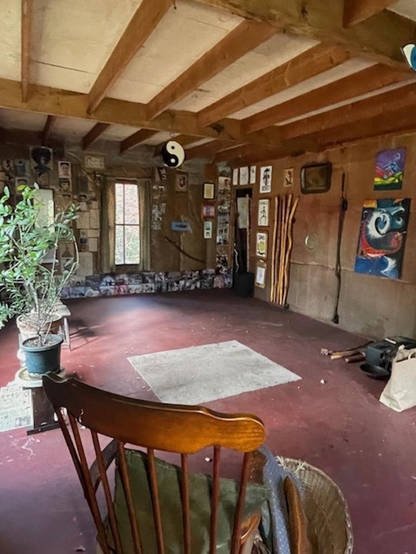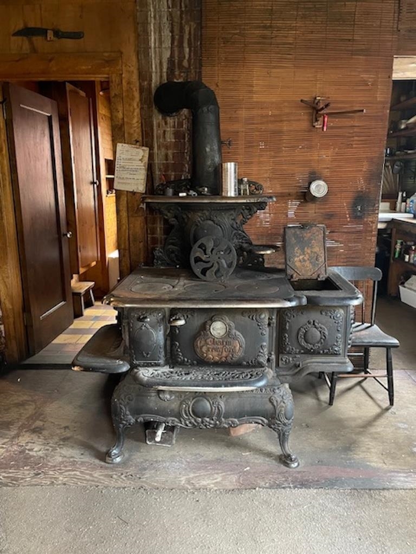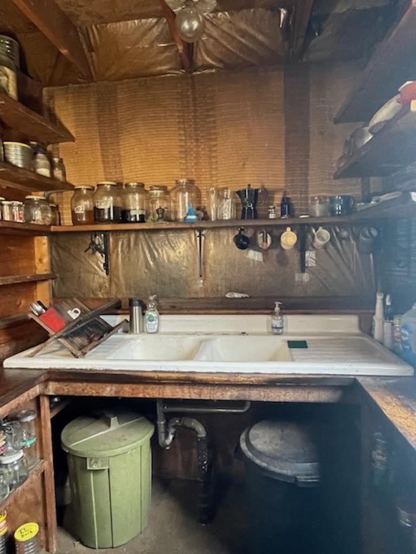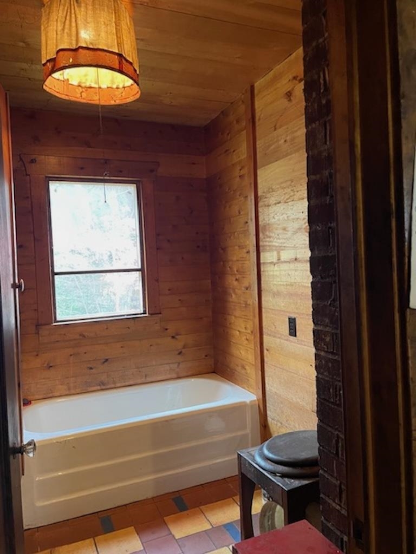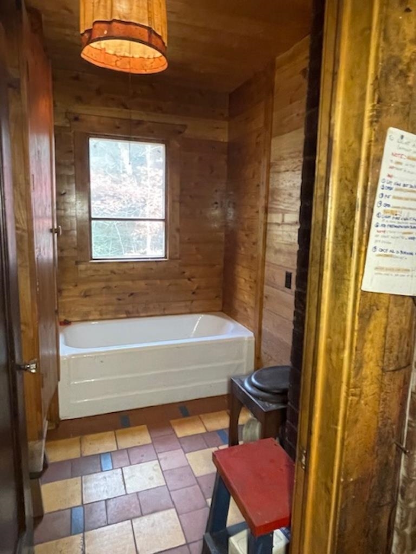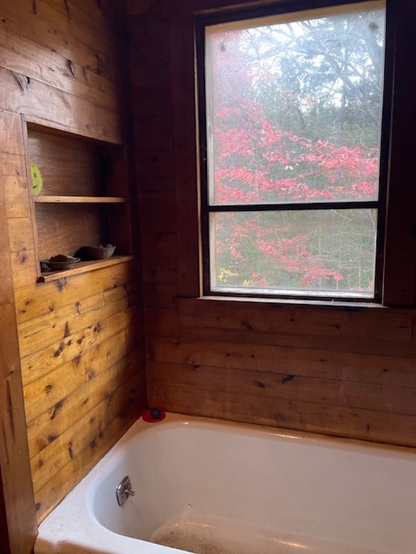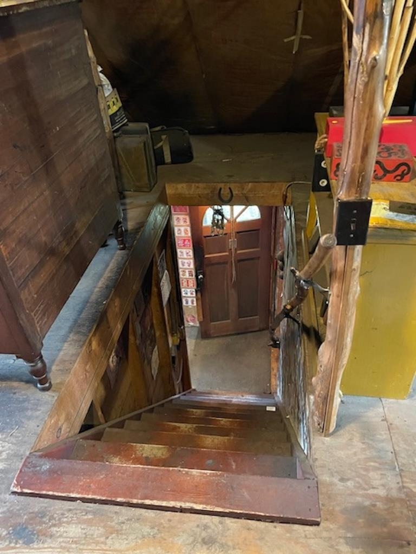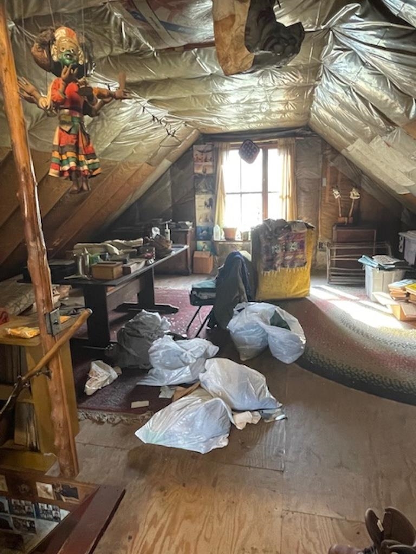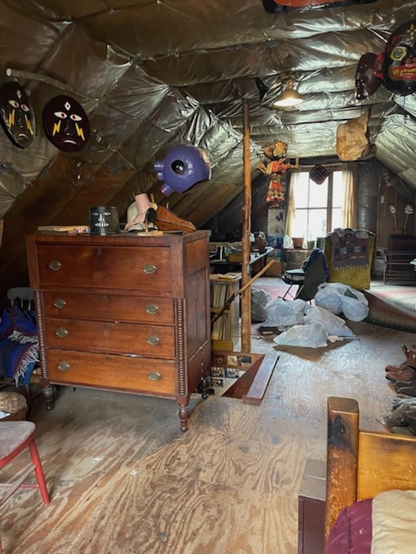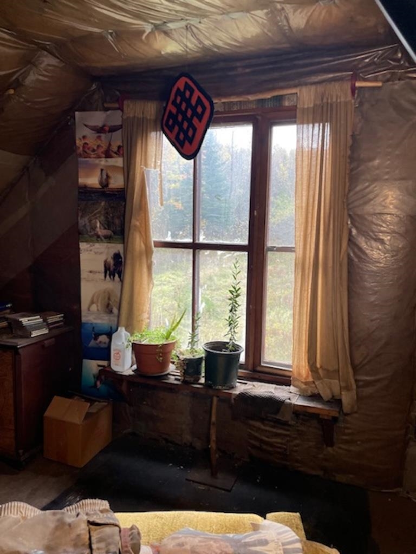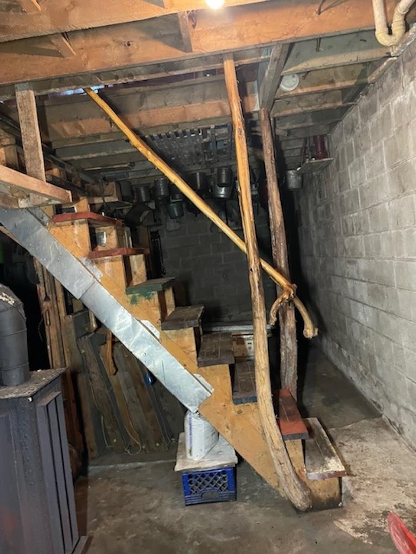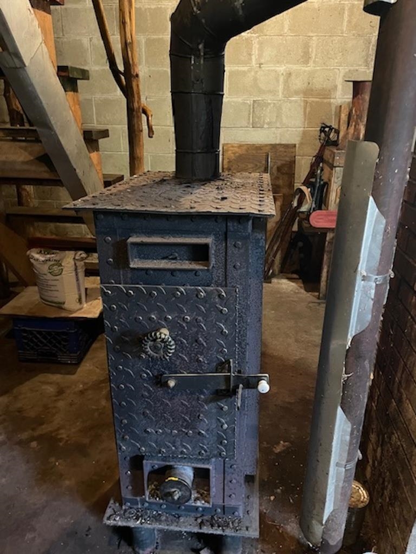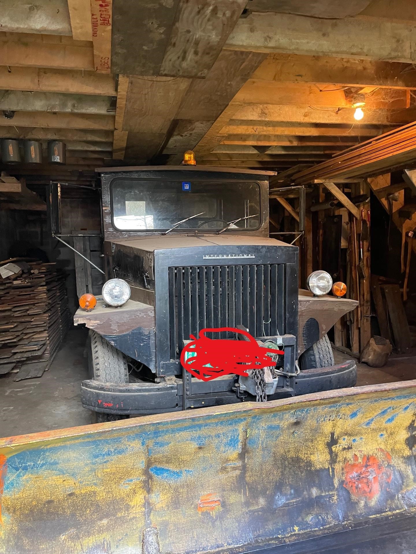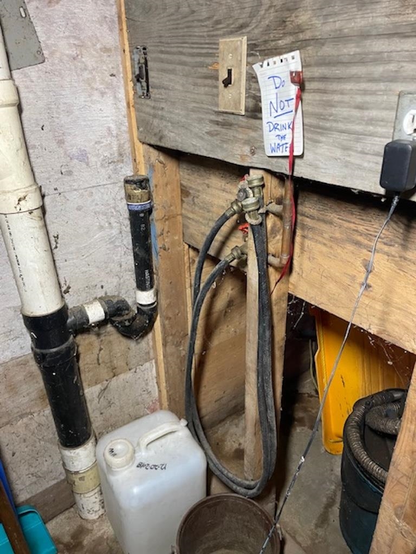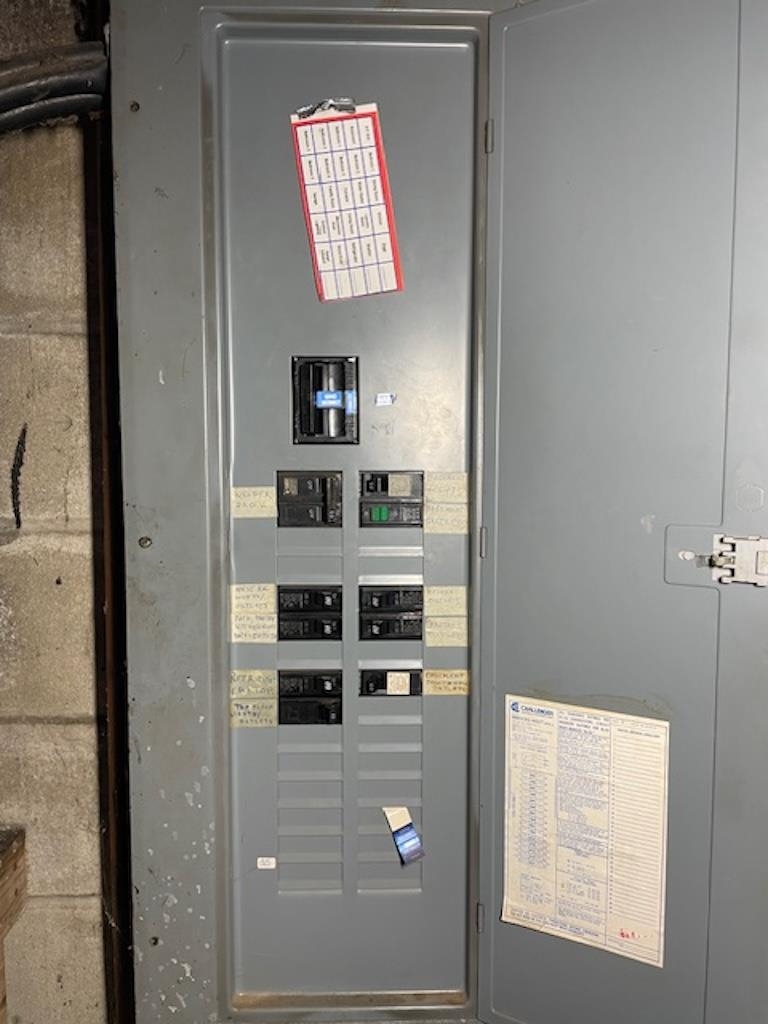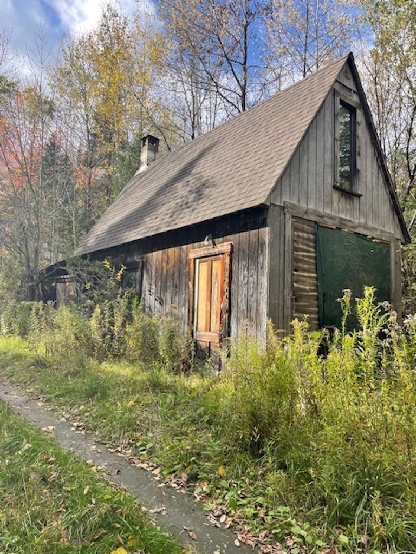1 of 38

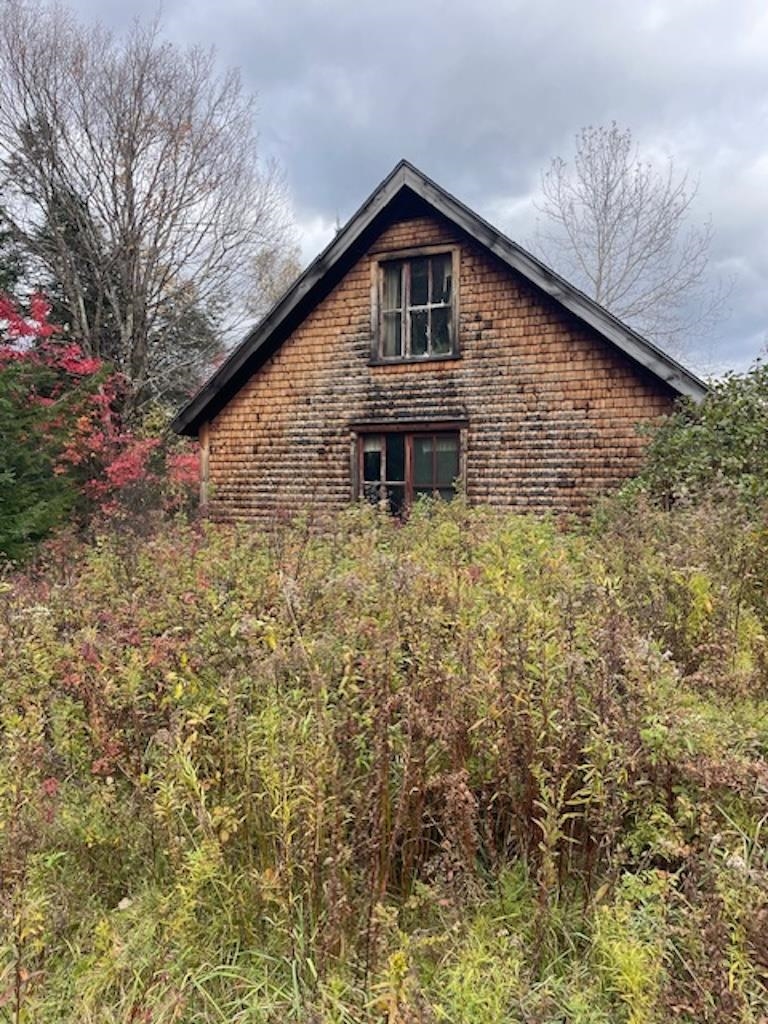
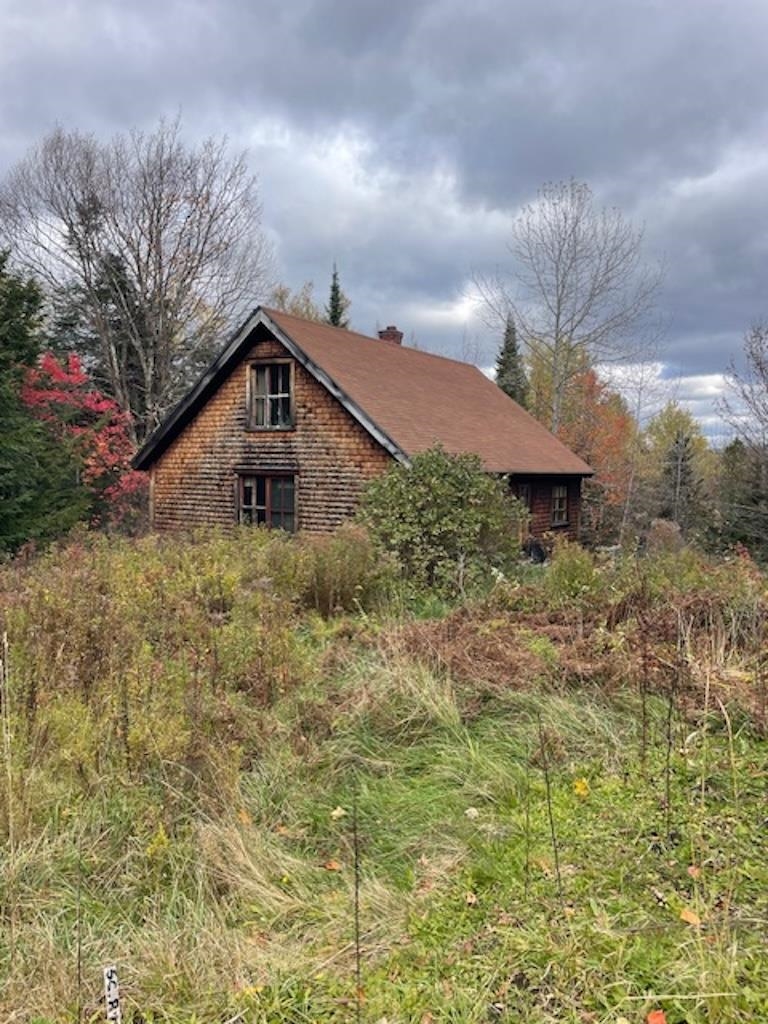
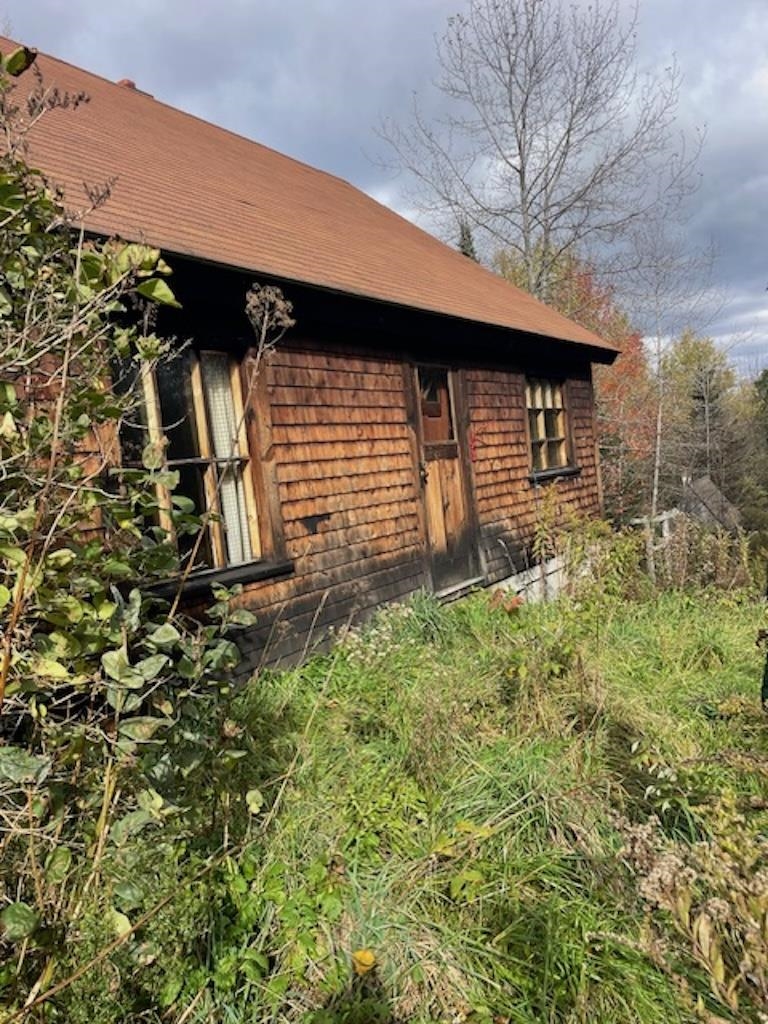

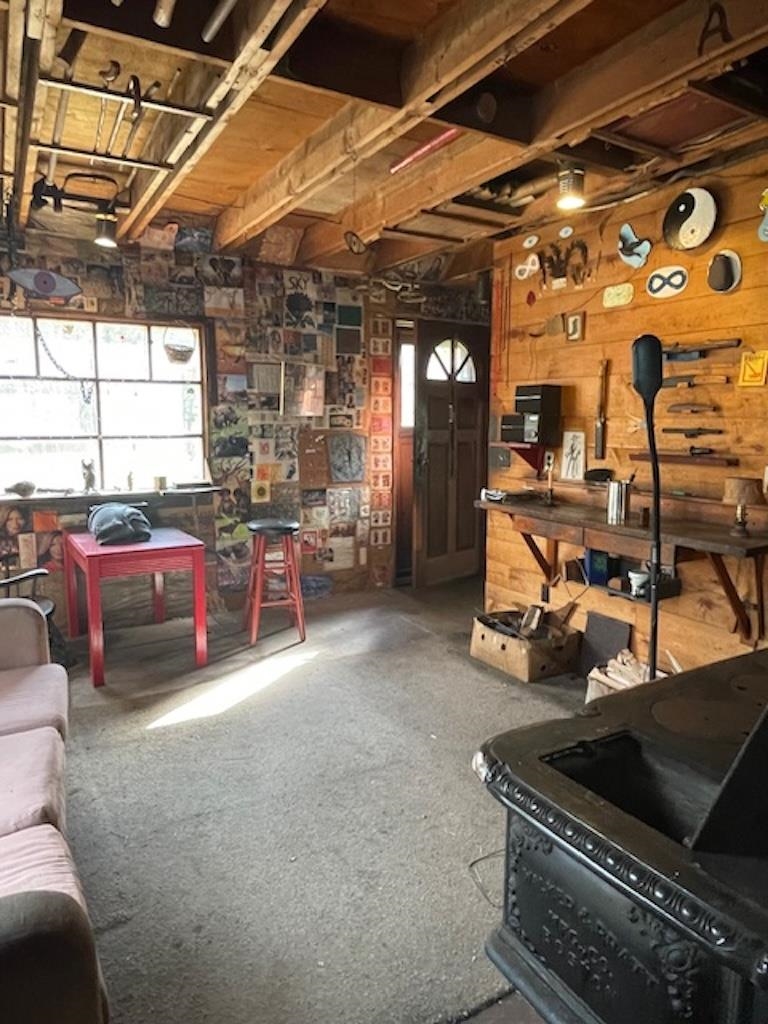
General Property Information
- Property Status:
- Active Under Contract
- Price:
- $150, 000
- Assessed:
- $88, 800
- Assessed Year:
- 2023
- County:
- VT-Orleans
- Acres:
- 13.70
- Property Type:
- Single Family
- Year Built:
- 1989
- Agency/Brokerage:
- Karolina Burtt
EXP Realty - Bedrooms:
- 1
- Total Baths:
- 0
- Sq. Ft. (Total):
- 0
- Tax Year:
- 2023
- Taxes:
- $1, 969
- Association Fees:
Experience the best of Vermont's natural beauty on 13.7 private acres of private woodland with a brook flowing through. This cabin offers the perfect balance between rustic charm and essential comforts for those looking to escape while still enjoying a few modern conveniences. The spacious cabin, complete with a cozy wood-cooking stove in the living room and woodstove in the basement, sets the scene for relaxation in all seasons, and the fact that it is equipped with electricity, makes it a rare gem for anyone who appreciates a touch of comfort. A gravity-fed spigot supplies water at the basement level, and the property operates without a septic system. Downstairs, the full basement and garage provide ample storage for tools, recreational equipment, or vehicles. Located just 4 miles from the breathtaking Lake Willoughby, you'll have easy access to a range of outdoor activities, from kayaking and fishing to hiking and swimming. This property ensures privacy and tranquility, making it ideal as a year-round escape, a hunting cabin, or a rural sanctuary. Discover Vermont’s rugged charm in a location just 15 minutes from the Canadian border. Embrace a peaceful lifestyle surrounded by nature’s beauty, just moments from endless outdoor activities.
Interior Features
- # Of Stories:
- 1.5
- Sq. Ft. (Total):
- 0
- Sq. Ft. (Above Ground):
- 0
- Sq. Ft. (Below Ground):
- 0
- Sq. Ft. Unfinished:
- 2048
- Rooms:
- 2
- Bedrooms:
- 1
- Baths:
- 0
- Interior Desc:
- Appliances Included:
- Refrigerator, Stove - Wood Cook
- Flooring:
- Other
- Heating Cooling Fuel:
- Wood
- Water Heater:
- Basement Desc:
- Concrete Floor, Unfinished, Walkout, Interior Access
Exterior Features
- Style of Residence:
- Cabin
- House Color:
- Brown
- Time Share:
- No
- Resort:
- Exterior Desc:
- Exterior Details:
- Shed, Storage
- Amenities/Services:
- Land Desc.:
- Wooded
- Suitable Land Usage:
- Roof Desc.:
- Shingle
- Driveway Desc.:
- Dirt
- Foundation Desc.:
- Block
- Sewer Desc.:
- None
- Garage/Parking:
- Yes
- Garage Spaces:
- 2
- Road Frontage:
- 1780
Other Information
- List Date:
- 2024-10-14
- Last Updated:
- 2024-10-23 21:51:41



