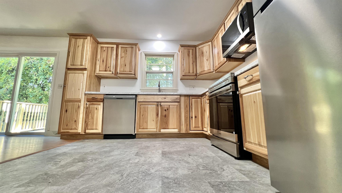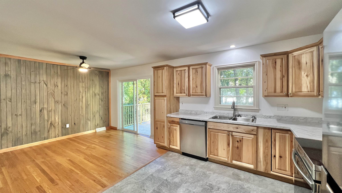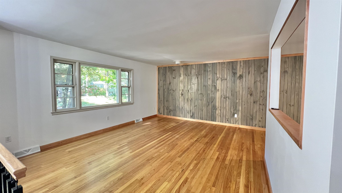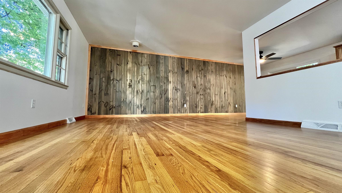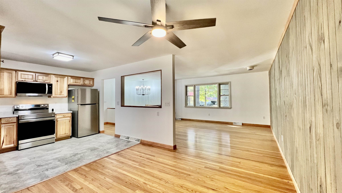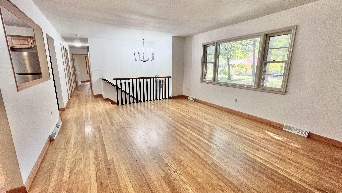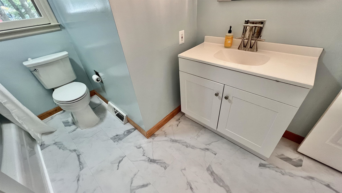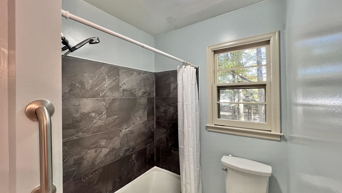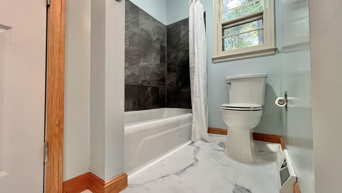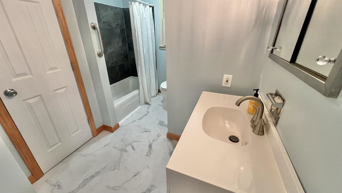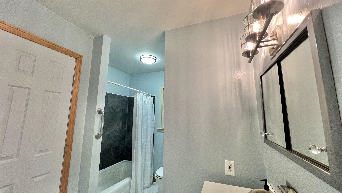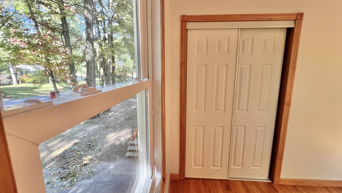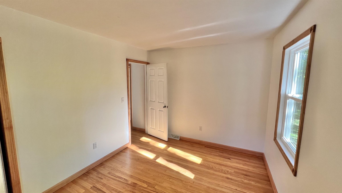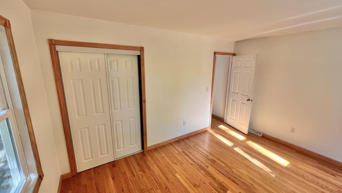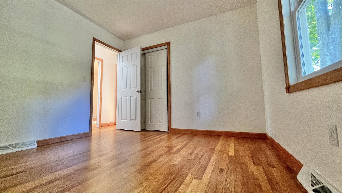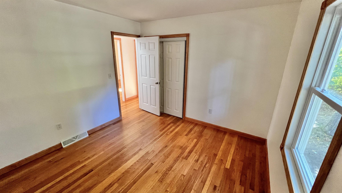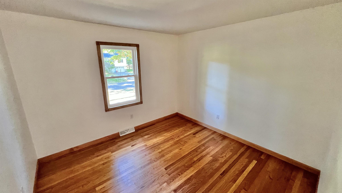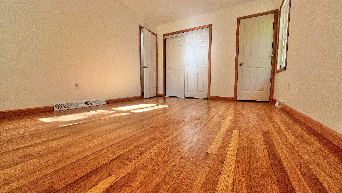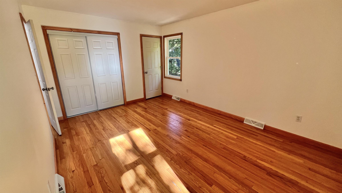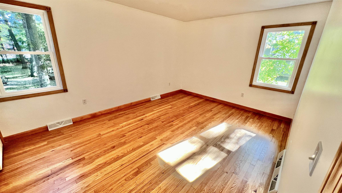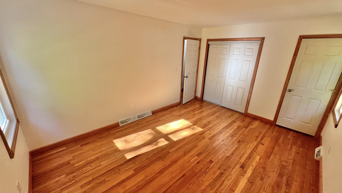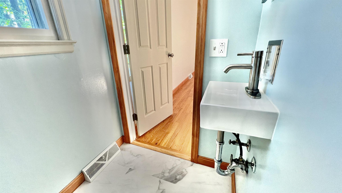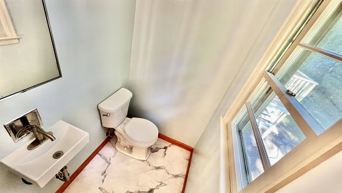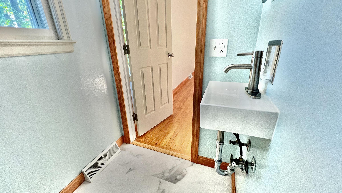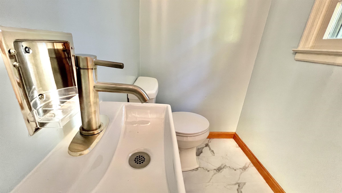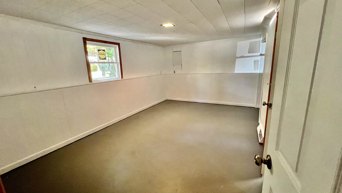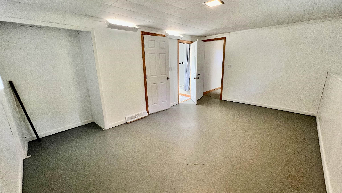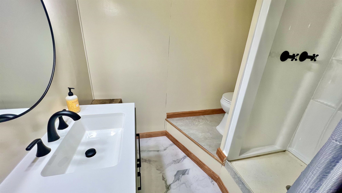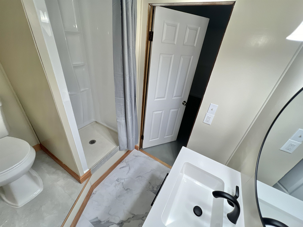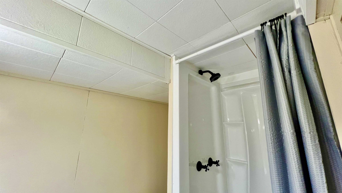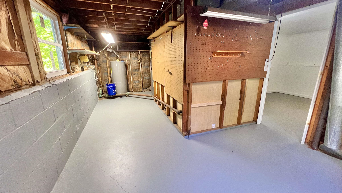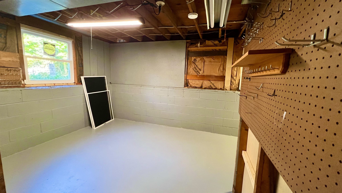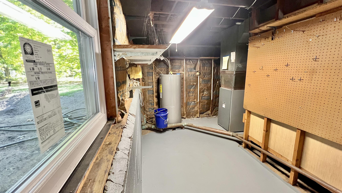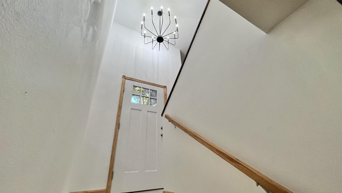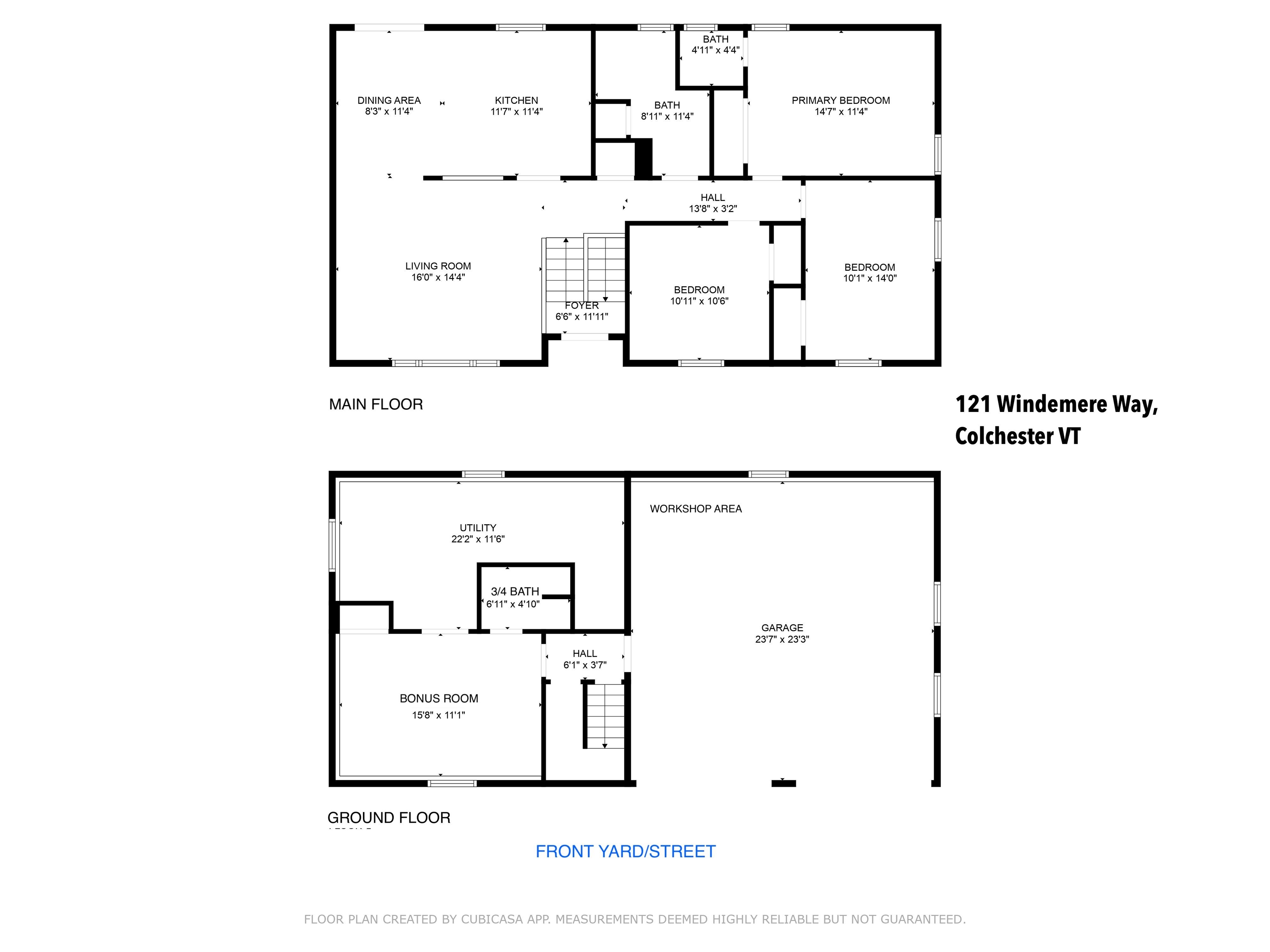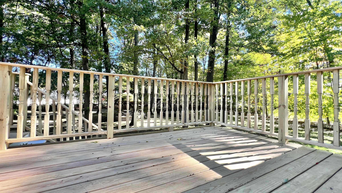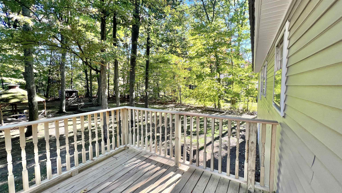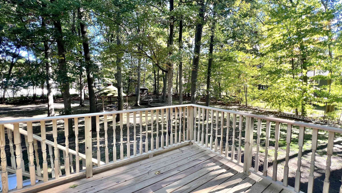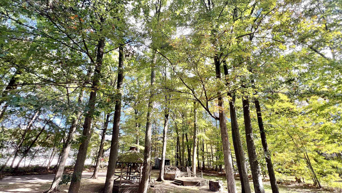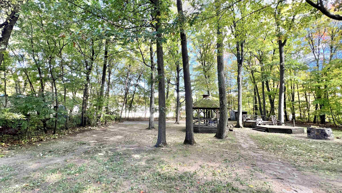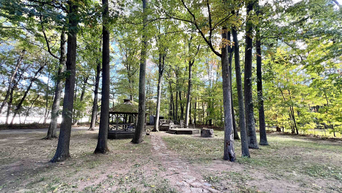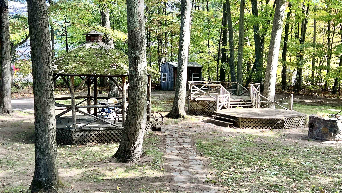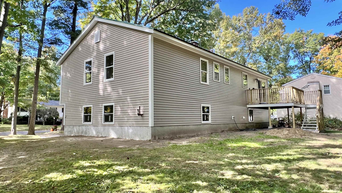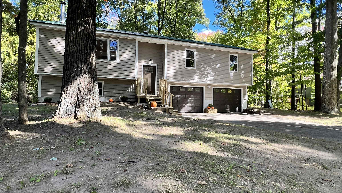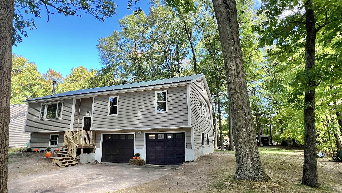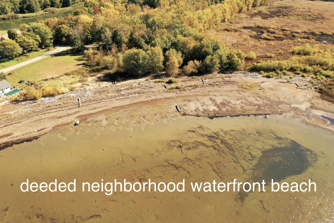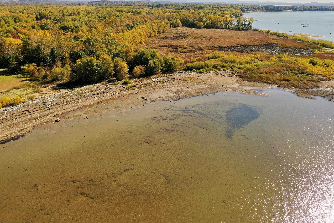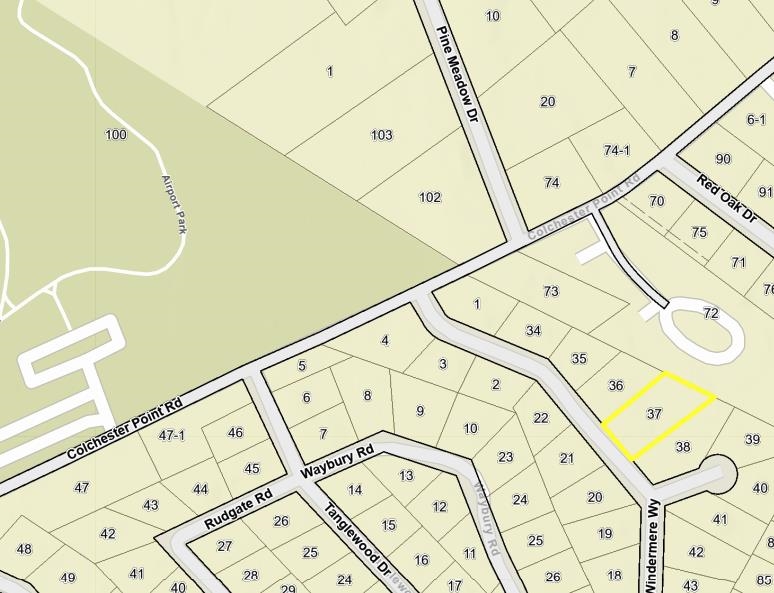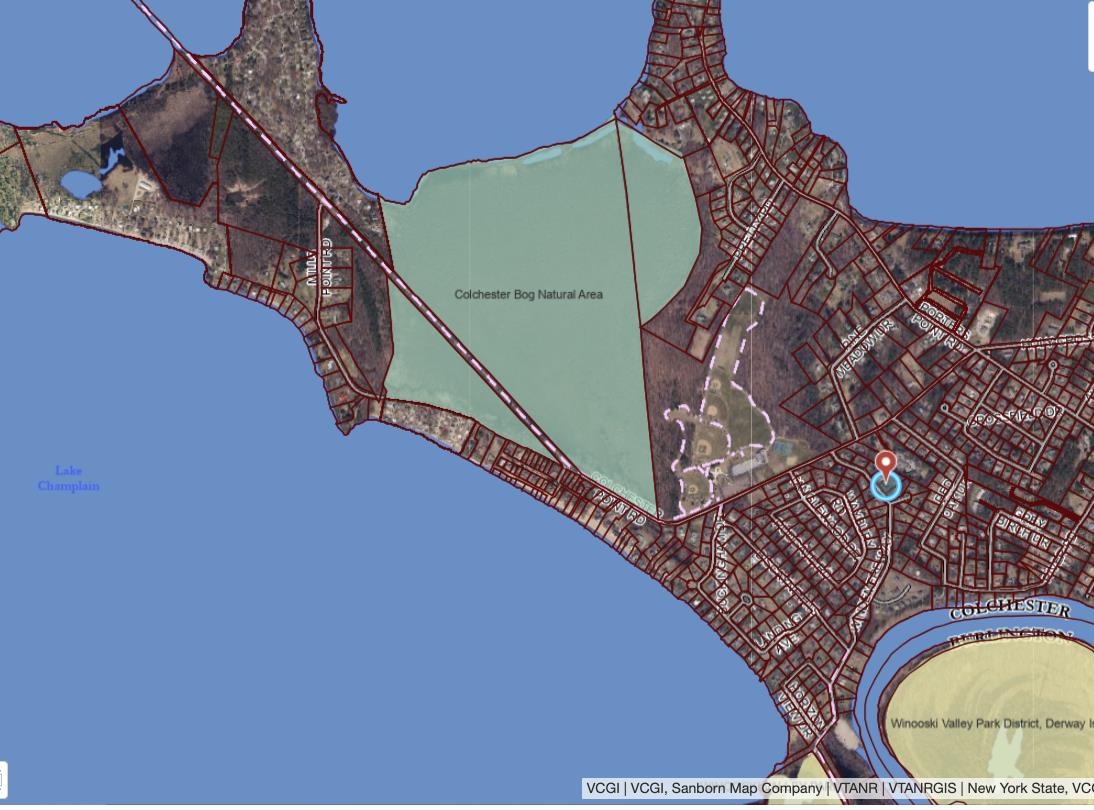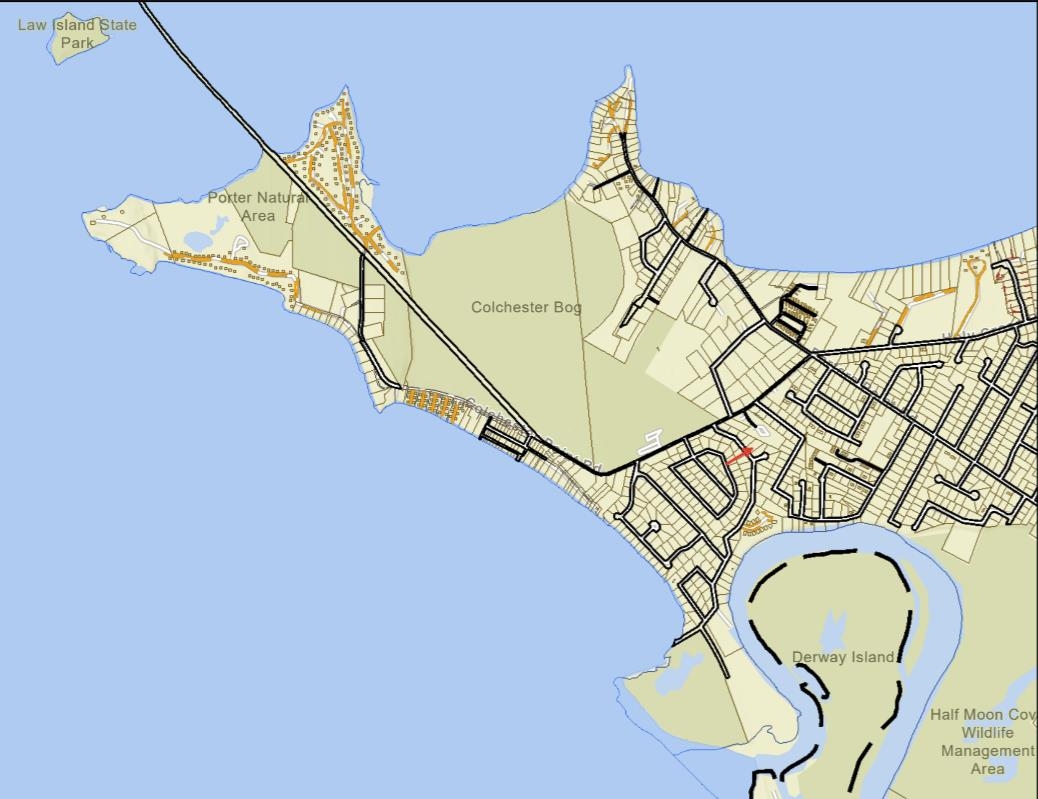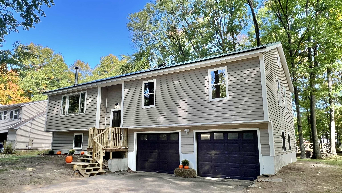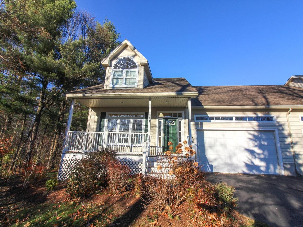1 of 58
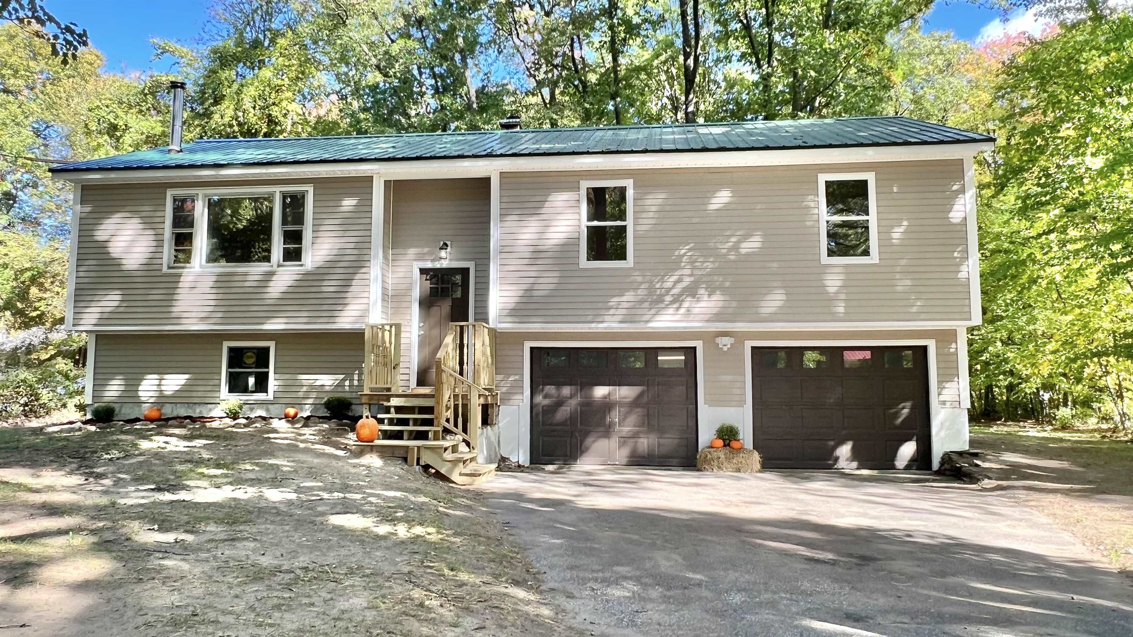
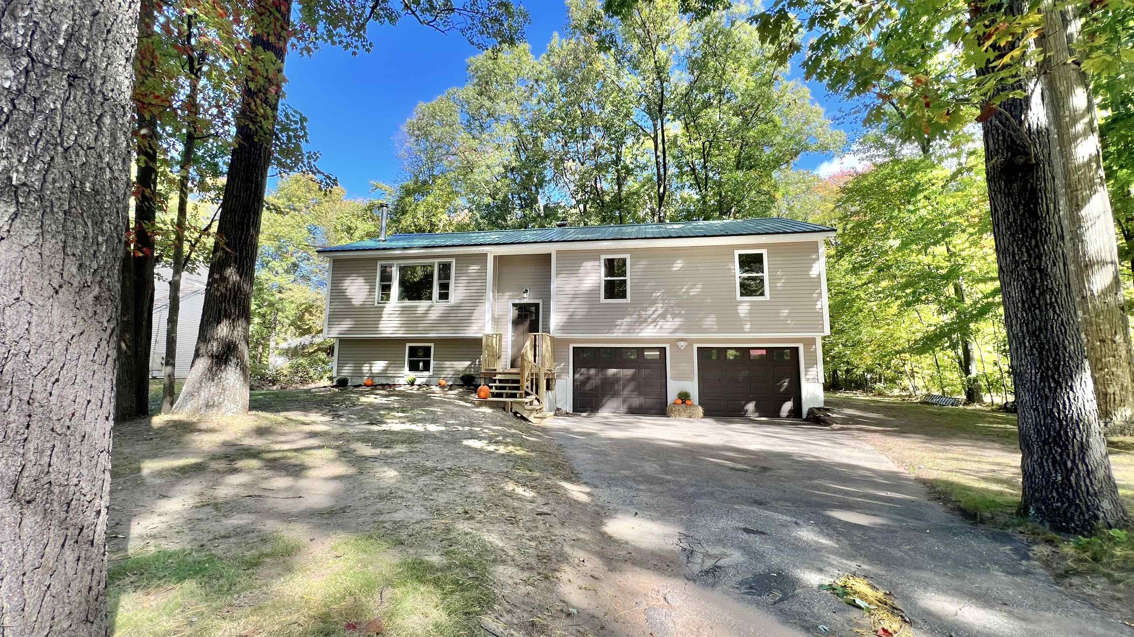
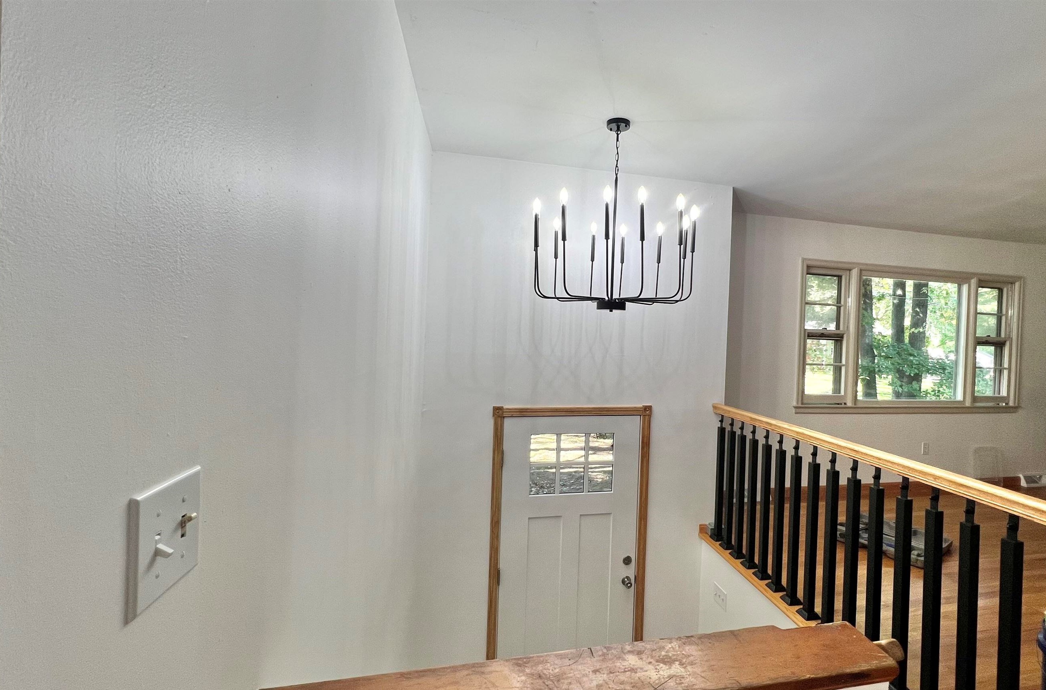

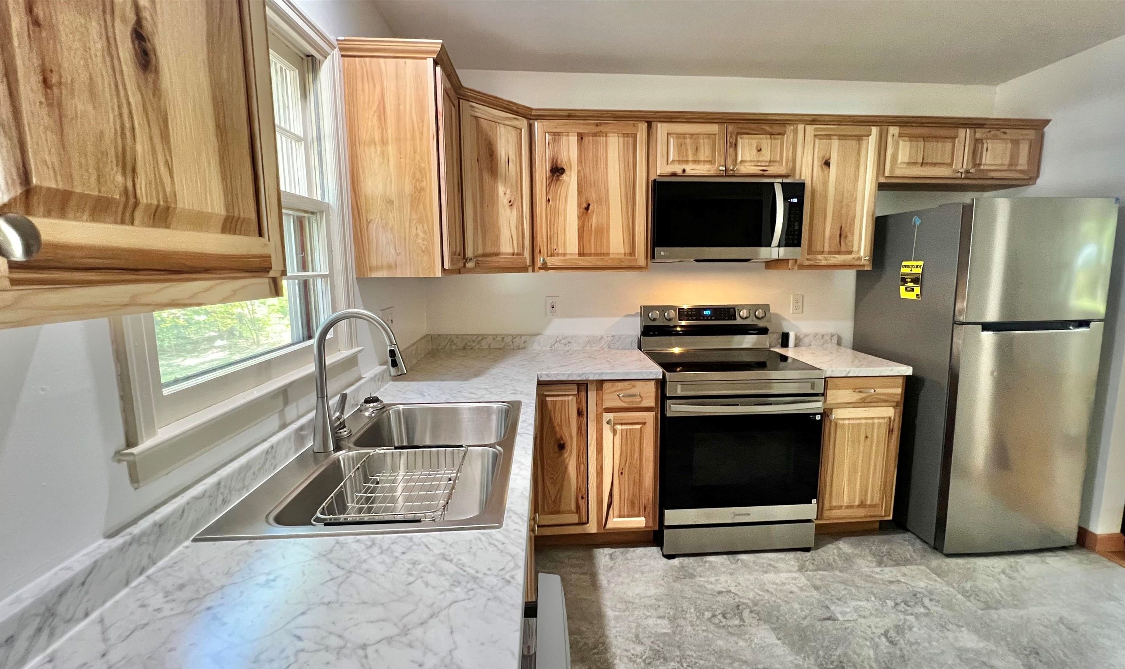
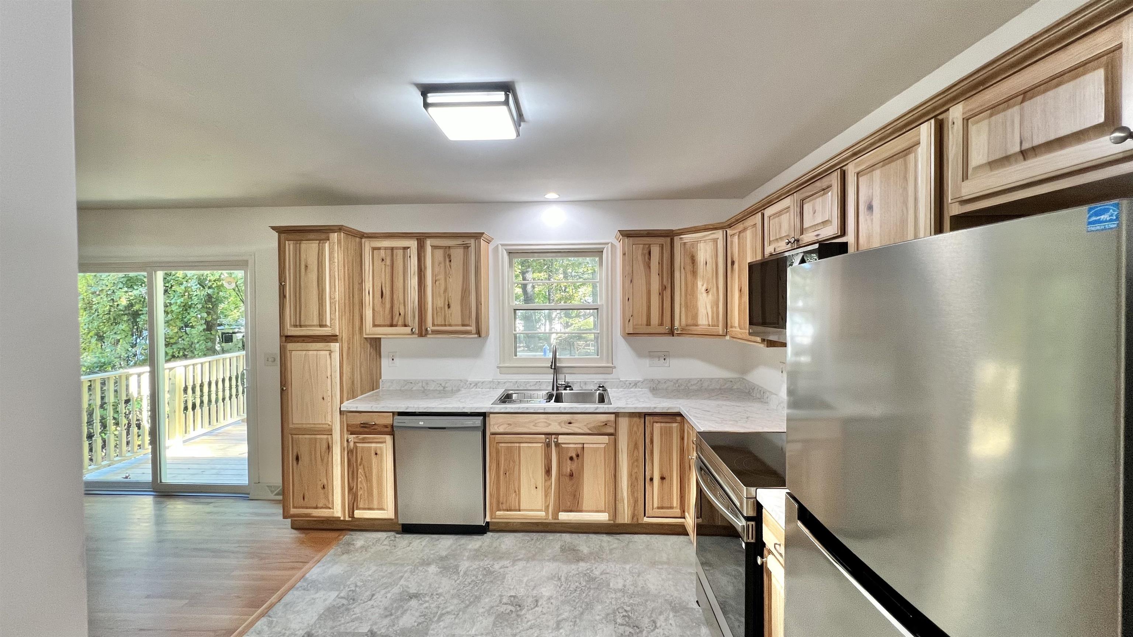
General Property Information
- Property Status:
- Active
- Price:
- $559, 000
- Assessed:
- $0
- Assessed Year:
- County:
- VT-Chittenden
- Acres:
- 0.66
- Property Type:
- Single Family
- Year Built:
- 1969
- Agency/Brokerage:
- Amber Foote
Blue Spruce Realty, Inc. - Bedrooms:
- 3
- Total Baths:
- 3
- Sq. Ft. (Total):
- 1398
- Tax Year:
- 2024
- Taxes:
- $4, 610
- Association Fees:
Lifestyle opportunity! This renovated ranch for sale is magically situated by Airport Park, the Lake Champlain Causeway, Island Line Rail Trail, Burlington Bike Path, and state boat launch. Beautifully renovated, this raised ranch lives on a leisurely, tree-lined neighborhood and boasts a spacious, sunlit backyard with deeded access to a huge, sandy beach. Inside, the main floor shines with newly refinished, locally-sourced Red Oak hardwood floors. An open plan connects your living, dining, and kitchen areas. The kitchen sparkles with all-new stainless steel appliances, sleek countertops, Hickory cabinetry, and stylish fixtures. Step outside to an oversized, fully updated deck, perfect for gatherings or quiet mornings. Three bathrooms have new vanities, shower enclosures, and fixtures. Three bedrooms are bright with brand new Pella windows and refinished floors. A bonus room offers versatility as an office or guest space. Lots of closets, too! Modern touches continue with new vinyl siding, front door, garage door, decking and rails. The huge, flat backyard is a true retreat, complete with a gazebo, stage, and basketball court, canopied with gorgeous shade trees. And right outside your door, wide trails invite you daily to bike, jog, or walk for exercise or peace. This property is a lifestyle change opportunity——don’t miss it! Ask your agent for aerial videos link.
Interior Features
- # Of Stories:
- 2
- Sq. Ft. (Total):
- 1398
- Sq. Ft. (Above Ground):
- 1236
- Sq. Ft. (Below Ground):
- 162
- Sq. Ft. Unfinished:
- 1074
- Rooms:
- 7
- Bedrooms:
- 3
- Baths:
- 3
- Interior Desc:
- Attic - Hatch/Skuttle, Lighting - LED, Living/Dining, Primary BR w/ BA, Natural Light, Natural Woodwork
- Appliances Included:
- Dishwasher - Energy Star, Range Hood, Microwave, Range - Electric, Refrigerator-Energy Star
- Flooring:
- Hardwood, Vinyl, Vinyl Plank
- Heating Cooling Fuel:
- Oil
- Water Heater:
- Basement Desc:
- Climate Controlled, Concrete, Concrete Floor, Full, Partially Finished, Stairs - Interior, Storage Space
Exterior Features
- Style of Residence:
- Raised Ranch
- House Color:
- beige
- Time Share:
- No
- Resort:
- Exterior Desc:
- Exterior Details:
- Basketball Court, Deck, Gazebo, Natural Shade, Shed, Windows - Energy Star
- Amenities/Services:
- Land Desc.:
- Landscaped, Level, Subdivision, Trail/Near Trail, Walking Trails, Wooded
- Suitable Land Usage:
- Residential
- Roof Desc.:
- Metal
- Driveway Desc.:
- Paved
- Foundation Desc.:
- Concrete
- Sewer Desc.:
- 1000 Gallon, Concrete, Leach Field - Conventionl, Leach Field - Existing, Private
- Garage/Parking:
- Yes
- Garage Spaces:
- 2
- Road Frontage:
- 138
Other Information
- List Date:
- 2024-10-14
- Last Updated:
- 2024-11-16 13:28:13



