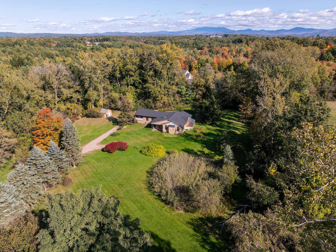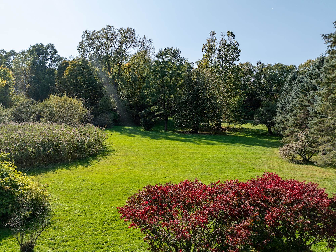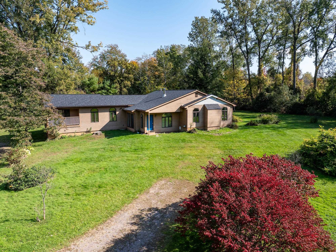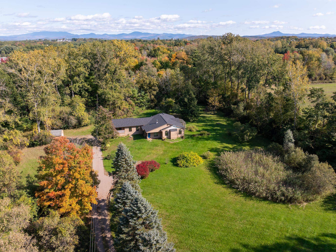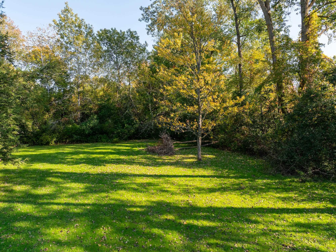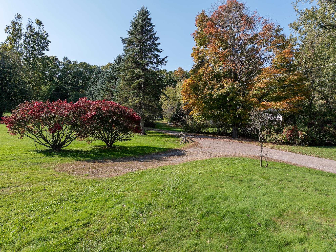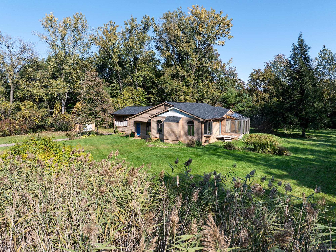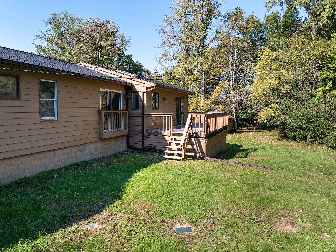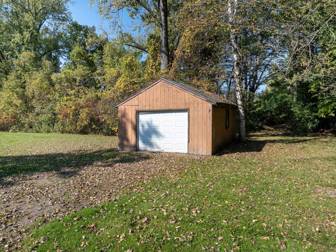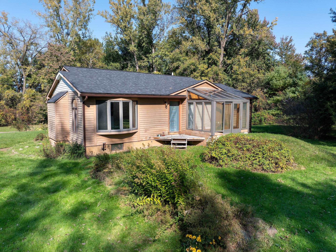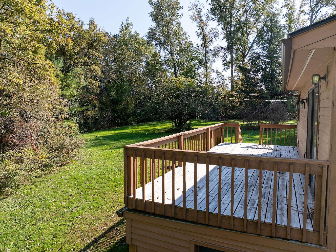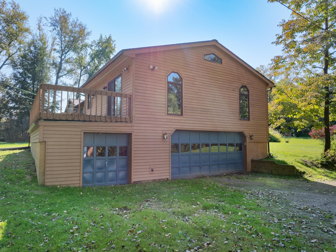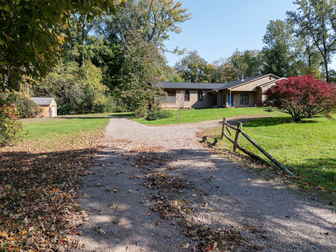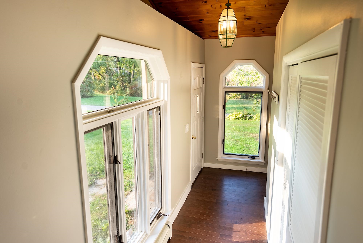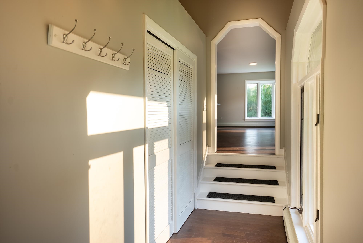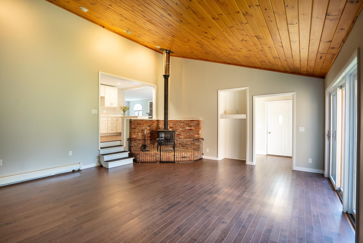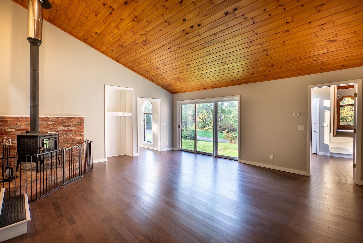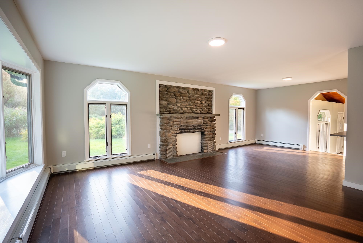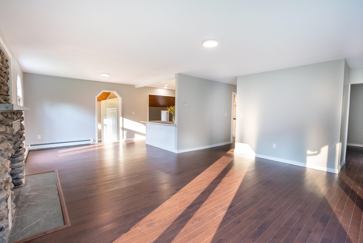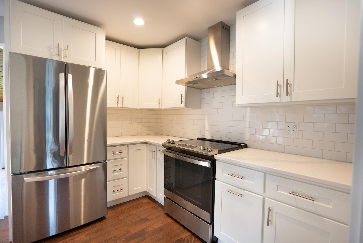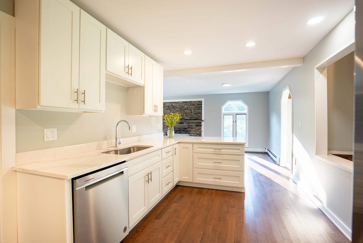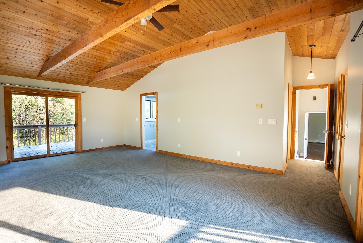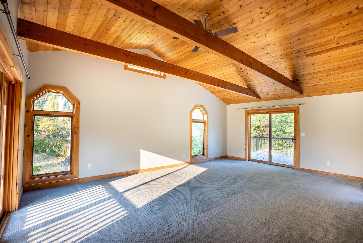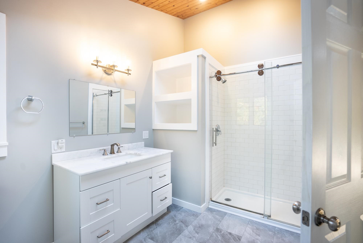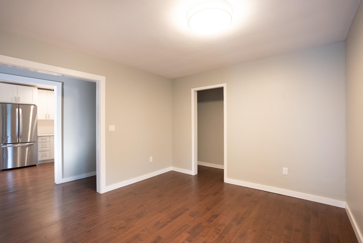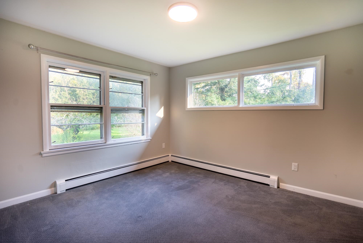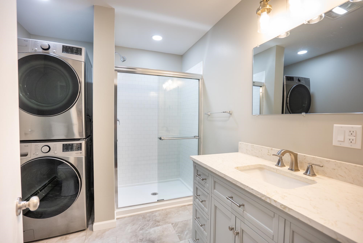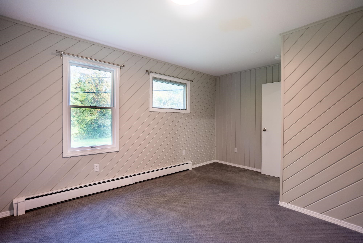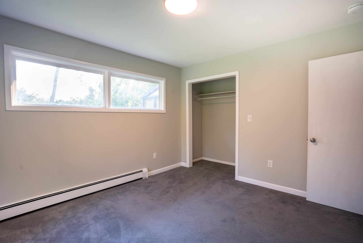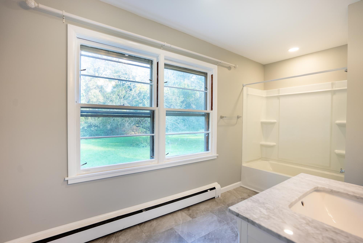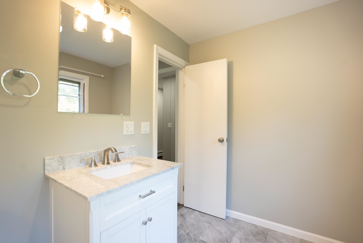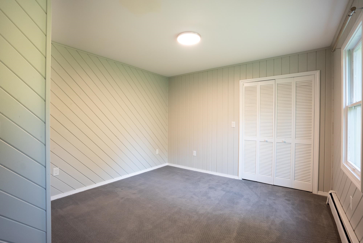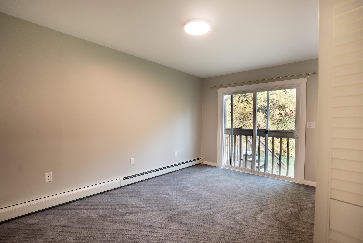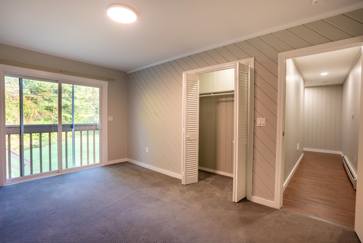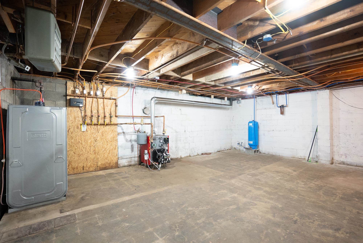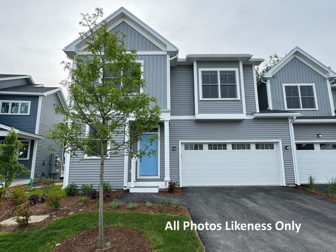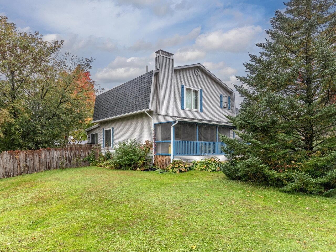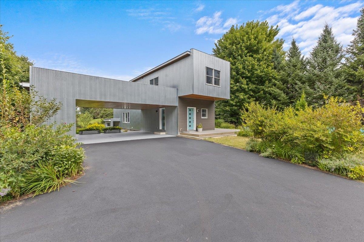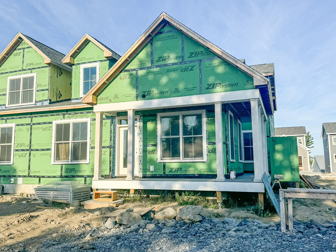1 of 42
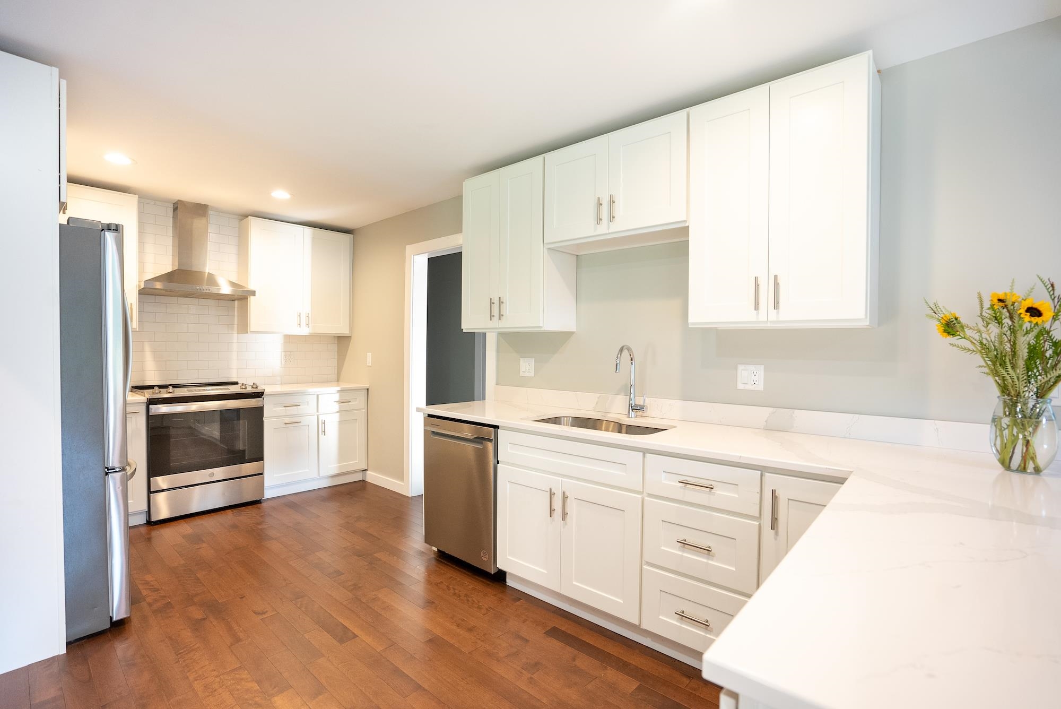
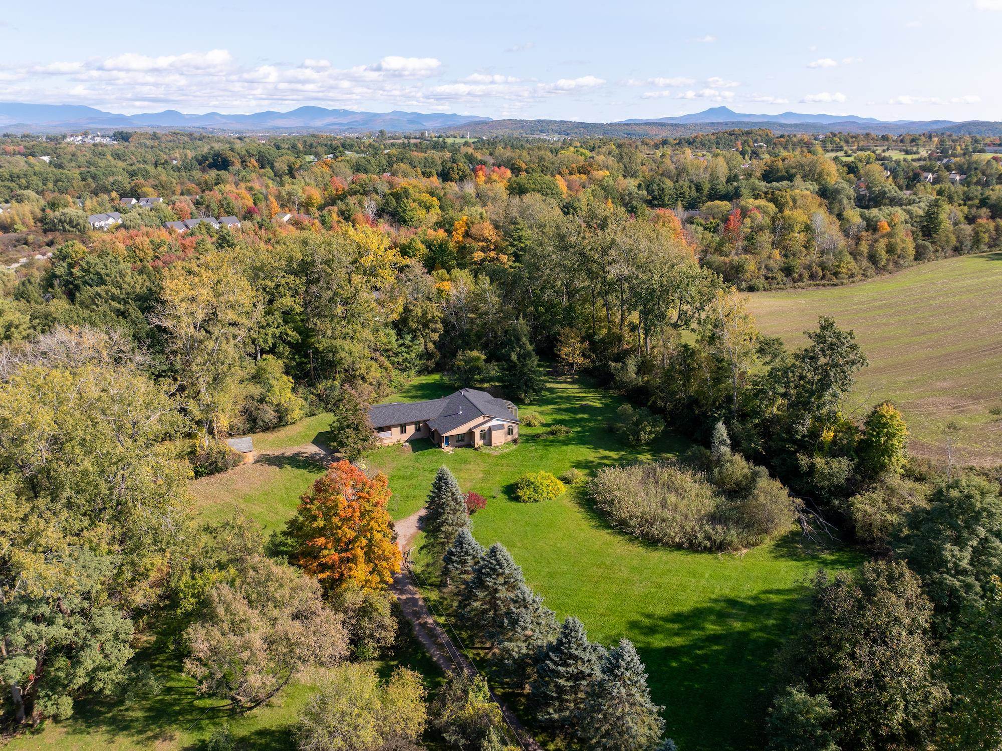
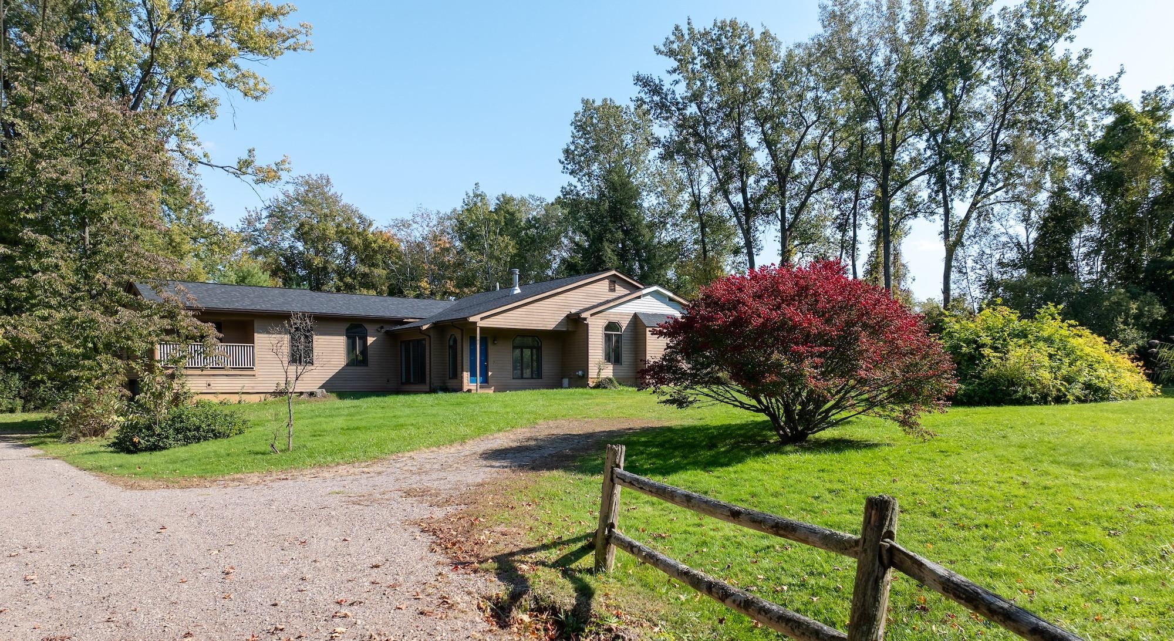
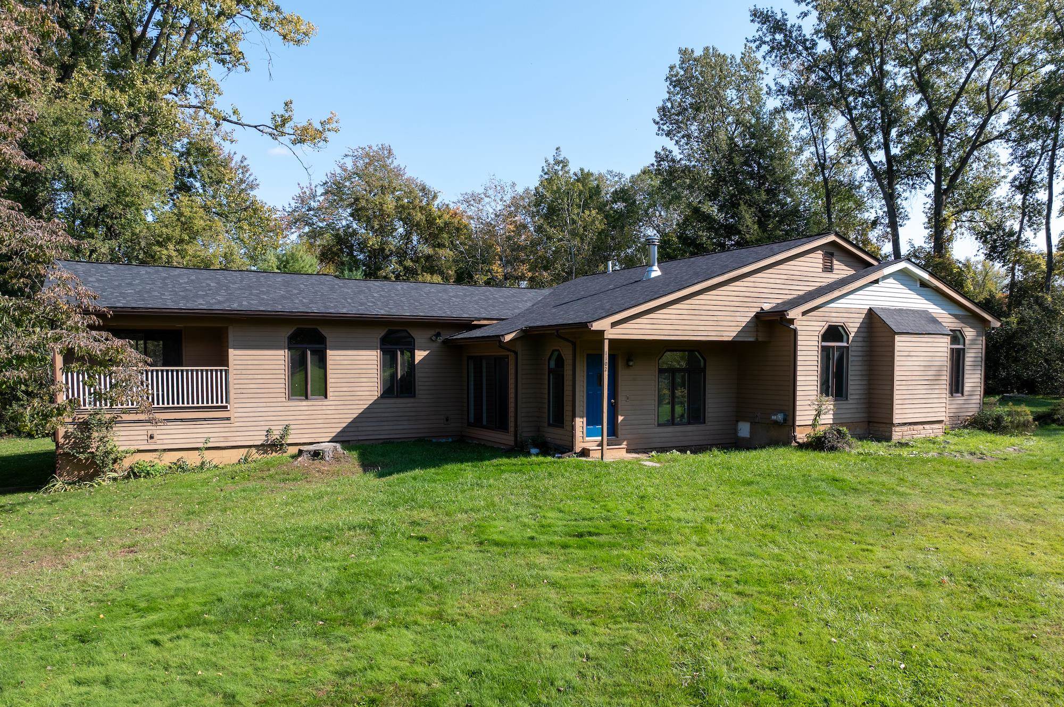

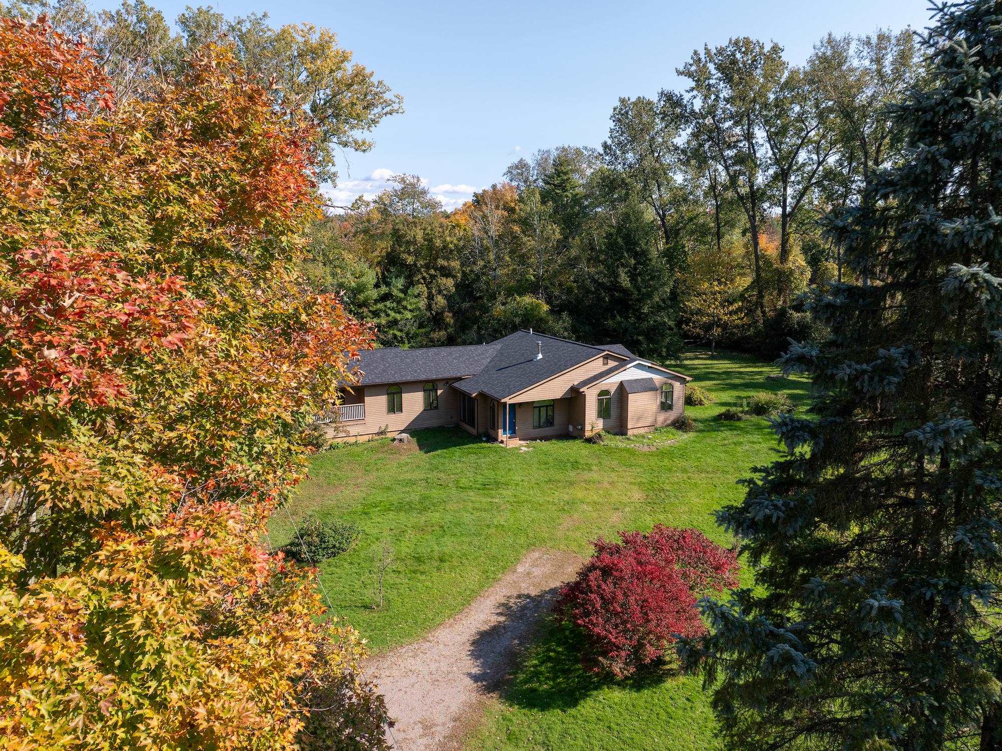
General Property Information
- Property Status:
- Active
- Price:
- $1, 050, 000
- Assessed:
- $0
- Assessed Year:
- County:
- VT-Chittenden
- Acres:
- 3.54
- Property Type:
- Single Family
- Year Built:
- 1958
- Agency/Brokerage:
- Mary Palmer
Four Seasons Sotheby's Int'l Realty - Bedrooms:
- 4
- Total Baths:
- 3
- Sq. Ft. (Total):
- 2908
- Tax Year:
- 2024
- Taxes:
- $15, 121
- Association Fees:
Nicely set back on Spear Street, #1102 sits on 3.5 acres. This one level home offers 4 bedrooms and 3 full baths, and has recently had a major renovation. Sellers have updated all of the electrical, plumbing and heating systems, as well as the interior. You will find a stunning new kitchen with white cabinetry, quartz counter tops, tile backsplash and stainless steel appliances. All 3 bathrooms have been completely redone as well. The living areas have new hardwood flooring. The bedrooms all have new carpeting. The floor plan is open with a large family room with vaulted wood paneled ceiling facing west. A new Hearthstone woodstove will make this space warm and cozy this winter. A large living room with oversized windows lets the sun shine in. The primary suite with vaulted ceilings and large walk-in closet is located on the north end of the home giving it some nice privacy. A lovely primary bath features a walk-in tile shower and quartz top vanity. A large dining space is just off the living room, perfect for entertaining this upcoming holiday season. Two additional baths service the 3 bedrooms. Plenty of room for family and guests. The large unfinished basement has access to the garage entry, super convenient for seasonal use. The 3.54 acre lot is a rare find, with possible subdivision potential. The location is super convenient to Burlington, UVM, Medical Center and amenities.
Interior Features
- # Of Stories:
- 2
- Sq. Ft. (Total):
- 2908
- Sq. Ft. (Above Ground):
- 2908
- Sq. Ft. (Below Ground):
- 0
- Sq. Ft. Unfinished:
- 2370
- Rooms:
- 9
- Bedrooms:
- 4
- Baths:
- 3
- Interior Desc:
- Cathedral Ceiling, Cedar Closet, Dining Area, Hearth, Kitchen/Dining, Primary BR w/ BA, Skylight, Walk-in Closet, Laundry - 1st Floor
- Appliances Included:
- Dishwasher, Range - Electric, Refrigerator, Washer, Water Heater - Owned
- Flooring:
- Carpet, Ceramic Tile, Hardwood, Vinyl
- Heating Cooling Fuel:
- Oil
- Water Heater:
- Basement Desc:
- Concrete Floor, Exterior Access, Full, Interior Access, Stairs - Interior, Unfinished
Exterior Features
- Style of Residence:
- Ranch
- House Color:
- Time Share:
- No
- Resort:
- Exterior Desc:
- Exterior Details:
- Deck, Outbuilding
- Amenities/Services:
- Land Desc.:
- Level
- Suitable Land Usage:
- Roof Desc.:
- Shingle - Asphalt
- Driveway Desc.:
- Gravel, Right-Of-Way (ROW)
- Foundation Desc.:
- Block
- Sewer Desc.:
- Leach Field - Existing, Septic
- Garage/Parking:
- Yes
- Garage Spaces:
- 2
- Road Frontage:
- 217
Other Information
- List Date:
- 2024-10-14
- Last Updated:
- 2024-10-24 19:47:03


