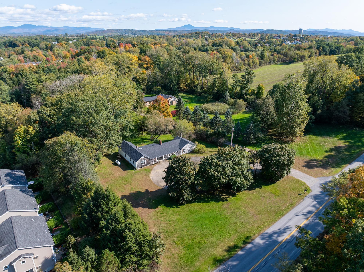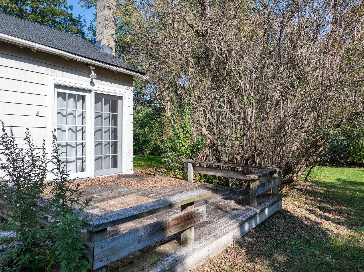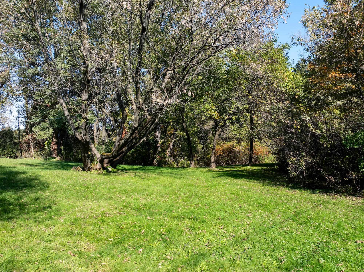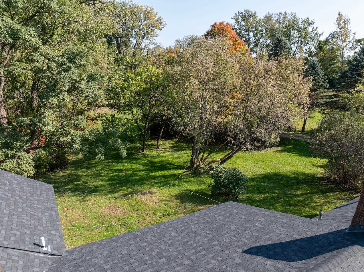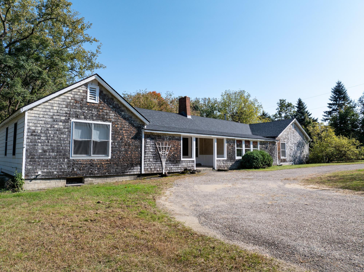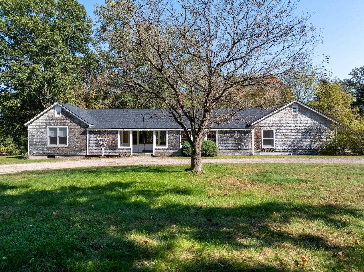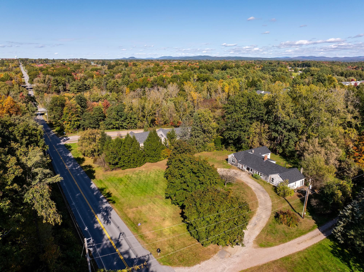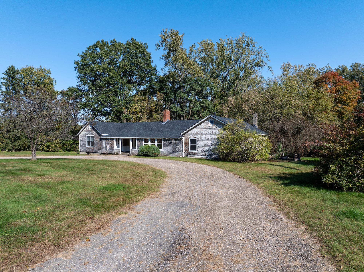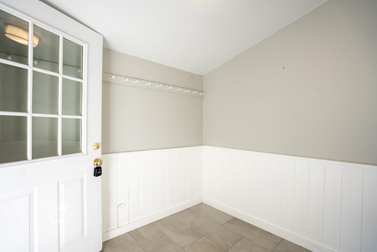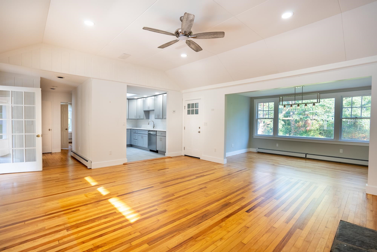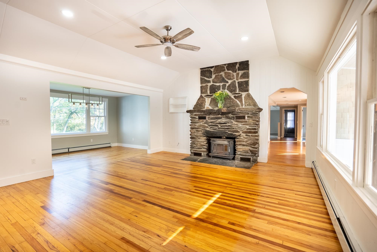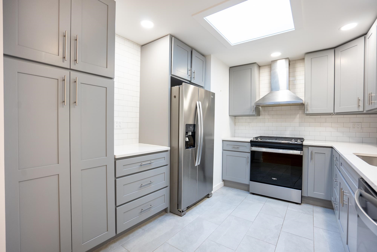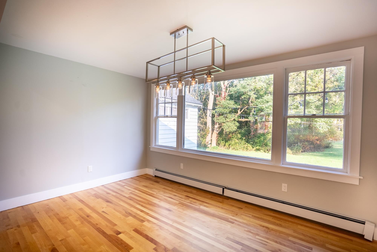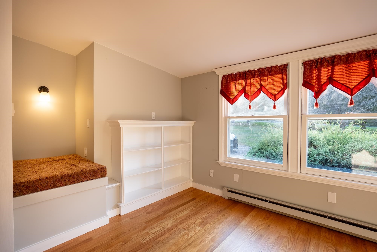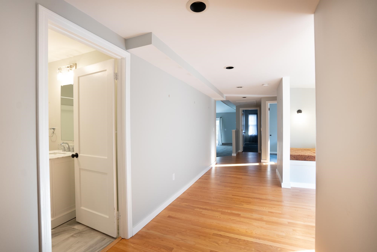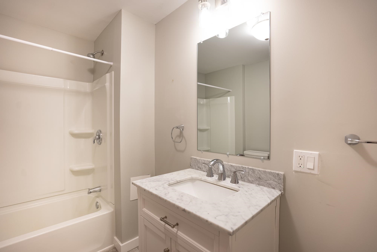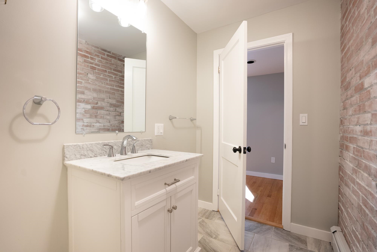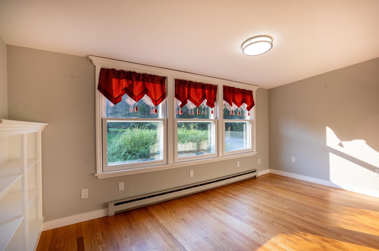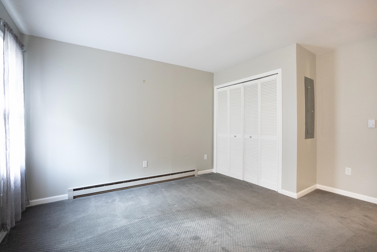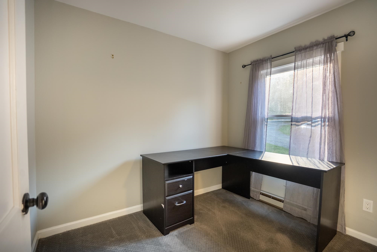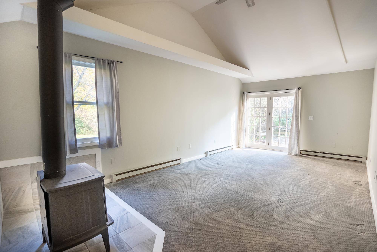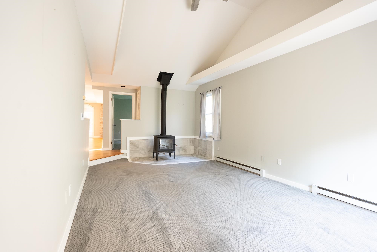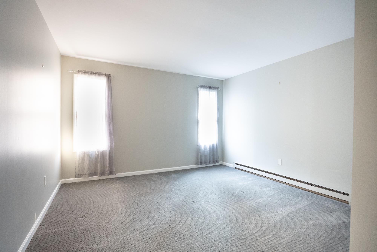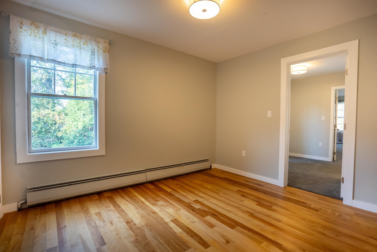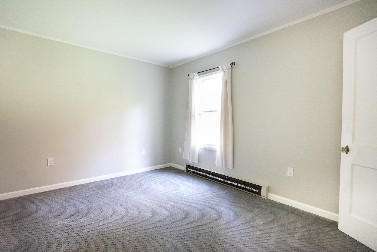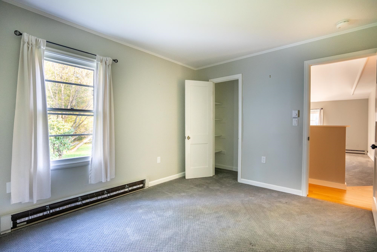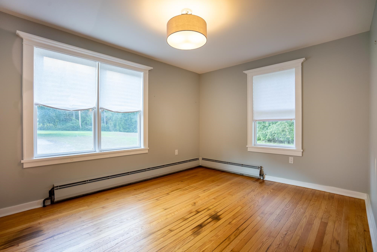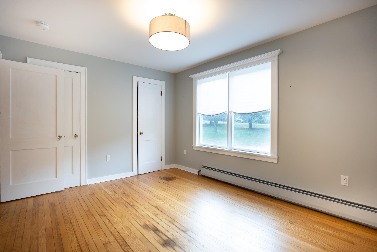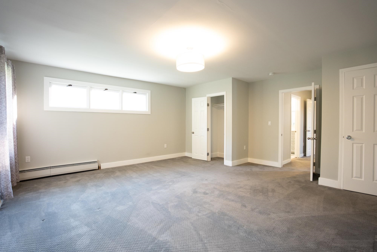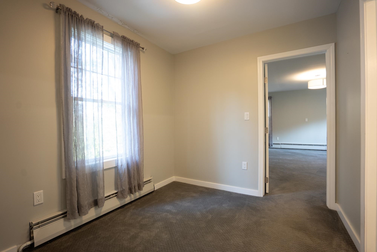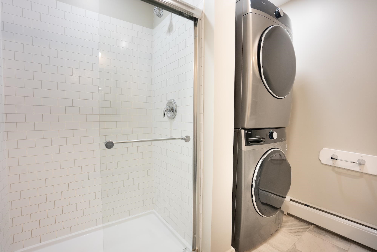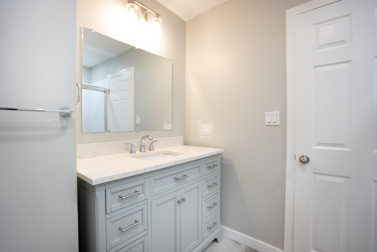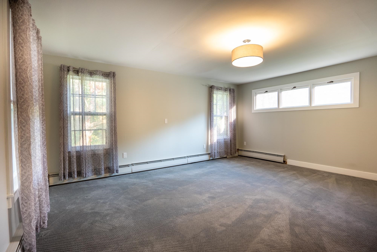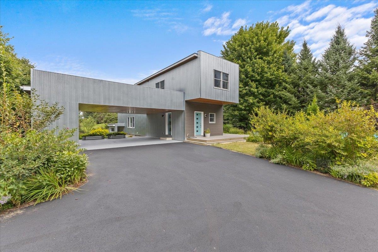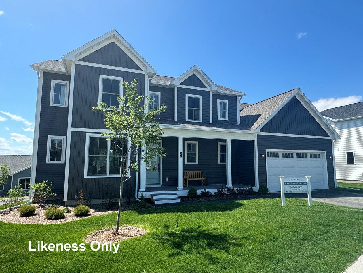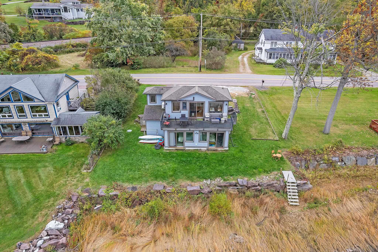1 of 40
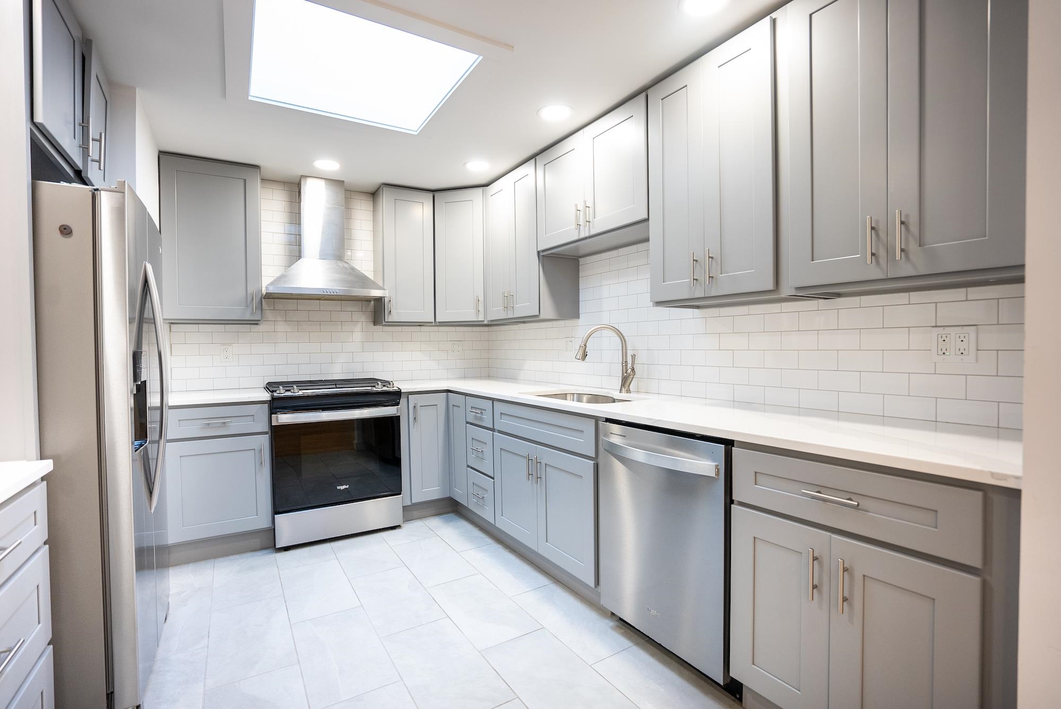
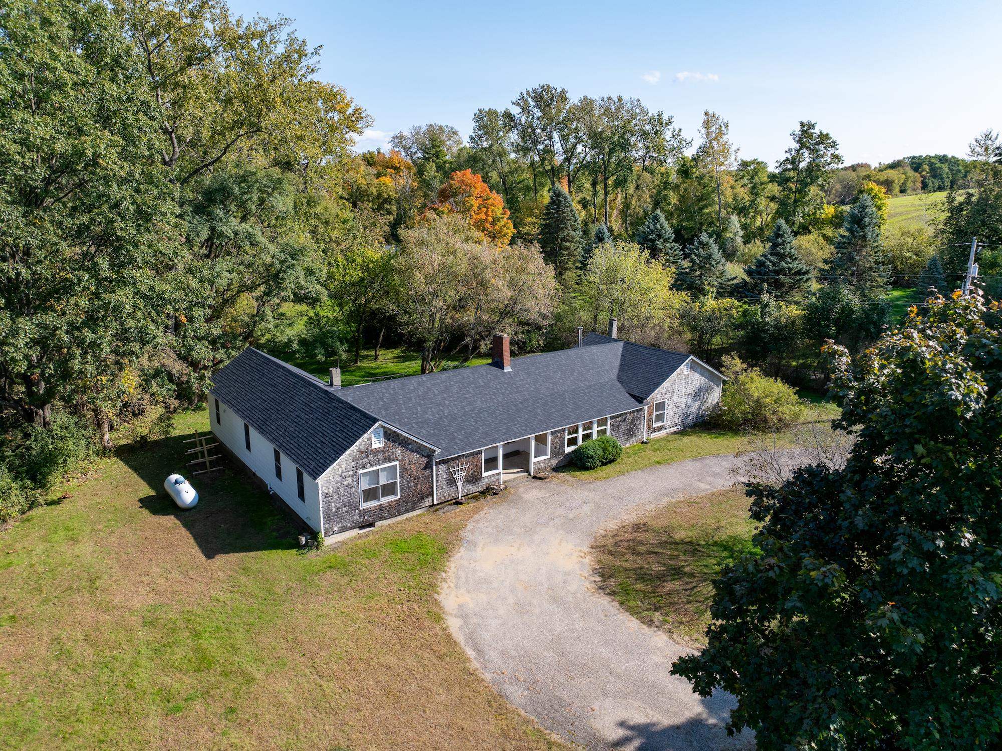
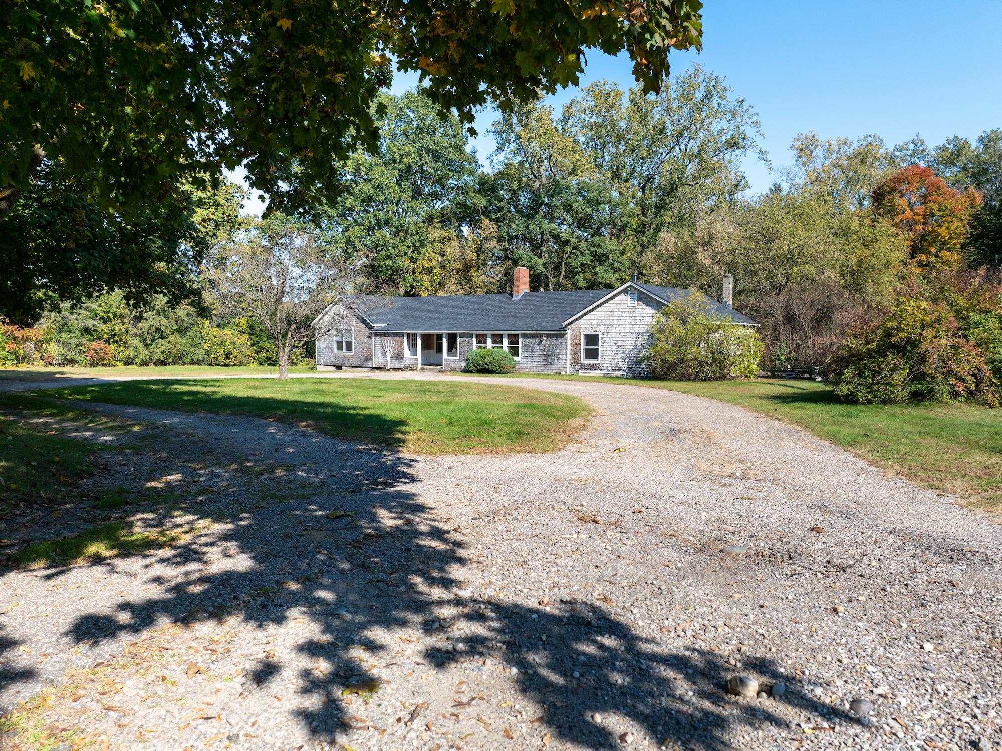
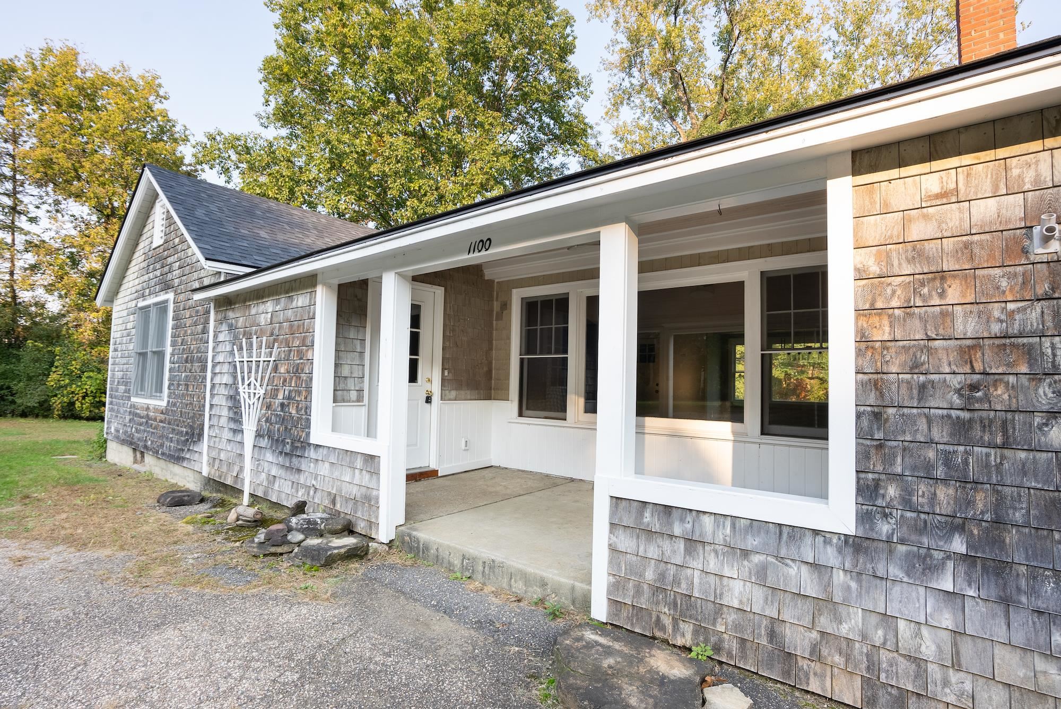

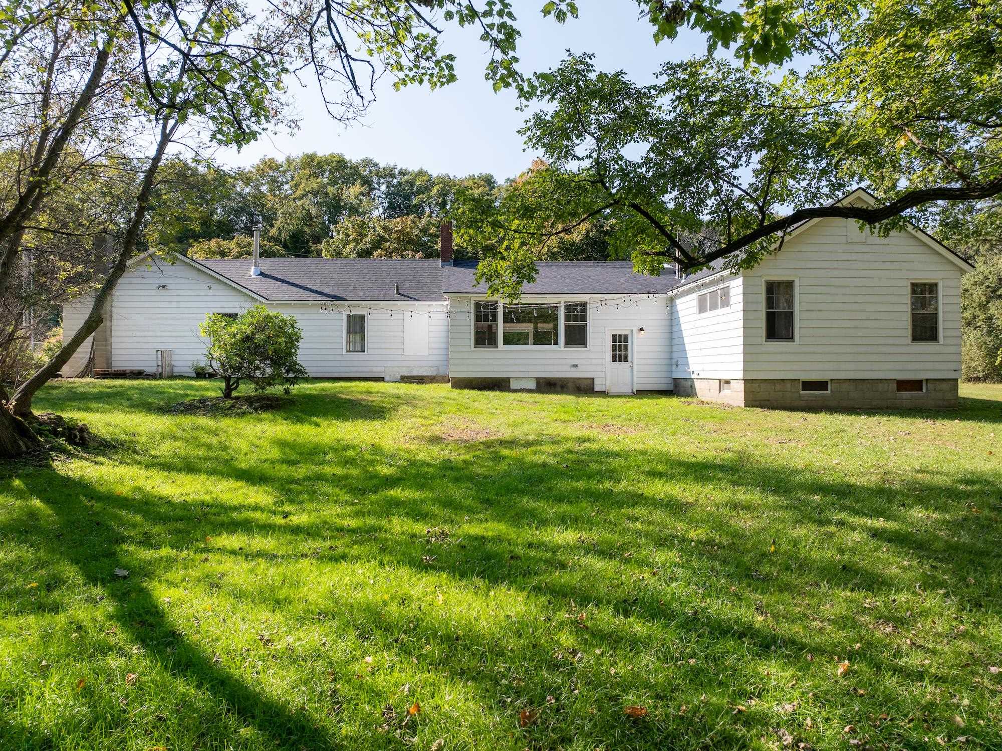
General Property Information
- Property Status:
- Active
- Price:
- $950, 000
- Assessed:
- $0
- Assessed Year:
- County:
- VT-Chittenden
- Acres:
- 2.34
- Property Type:
- Single Family
- Year Built:
- 1951
- Agency/Brokerage:
- Mary Palmer
Four Seasons Sotheby's Int'l Realty - Bedrooms:
- 4
- Total Baths:
- 2
- Sq. Ft. (Total):
- 2824
- Tax Year:
- 2024
- Taxes:
- $9, 697
- Association Fees:
Welcome home to 1100 Spear Street. Where you will enjoy one level living on over 2 acres of land. This property has been recently updated with all newly refinished hardwood flooring, new carpets in bedrooms and ceramic tile baths. A gorgeous new kitchen with stainless appliances and quartz countertops is a chef’s delight. The kitchen has a skylight to bring in extra light all day. The two full baths include walk in tile shower and vanities with quartz tops. The home also has newer roof, all new electrical, plumbing and heating. Ready for you to move right in and unpack. The floor plan offers a primary suite with full bath on the north end of the home and 3 bedrooms on the south end of the home. A large living room with stone hearth is perfect for entertaining on these Fall days and nights. A family room with new woodstove and vaulted ceiling will be a favorite spot to relax with glass slider doors open to the large private backyard. A separate office space is ideal for those who work from home. A full unfinished lower level is convenient and great for storage. Location is a bonus, just up the street from UVM campus and medical center, close to local schools and amenities.
Interior Features
- # Of Stories:
- 1
- Sq. Ft. (Total):
- 2824
- Sq. Ft. (Above Ground):
- 2824
- Sq. Ft. (Below Ground):
- 0
- Sq. Ft. Unfinished:
- 2252
- Rooms:
- 11
- Bedrooms:
- 4
- Baths:
- 2
- Interior Desc:
- Cedar Closet, Ceiling Fan, Hearth, Kitchen/Family, Primary BR w/ BA, Skylight, Vaulted Ceiling, Walk-in Closet, Laundry - 1st Floor
- Appliances Included:
- Dishwasher, Dryer, Range - Gas, Refrigerator, Washer, Water Heater - Electric
- Flooring:
- Carpet, Ceramic Tile, Hardwood, Vinyl
- Heating Cooling Fuel:
- Oil
- Water Heater:
- Basement Desc:
- Full, Stairs - Interior, Unfinished
Exterior Features
- Style of Residence:
- Ranch
- House Color:
- brown
- Time Share:
- No
- Resort:
- Exterior Desc:
- Exterior Details:
- Deck, Porch - Covered
- Amenities/Services:
- Land Desc.:
- City Lot, Country Setting, Level
- Suitable Land Usage:
- Roof Desc.:
- Shingle - Asphalt
- Driveway Desc.:
- Gravel
- Foundation Desc.:
- Block
- Sewer Desc.:
- Leach Field, Septic
- Garage/Parking:
- No
- Garage Spaces:
- 0
- Road Frontage:
- 236
Other Information
- List Date:
- 2024-10-14
- Last Updated:
- 2024-10-24 19:46:25


