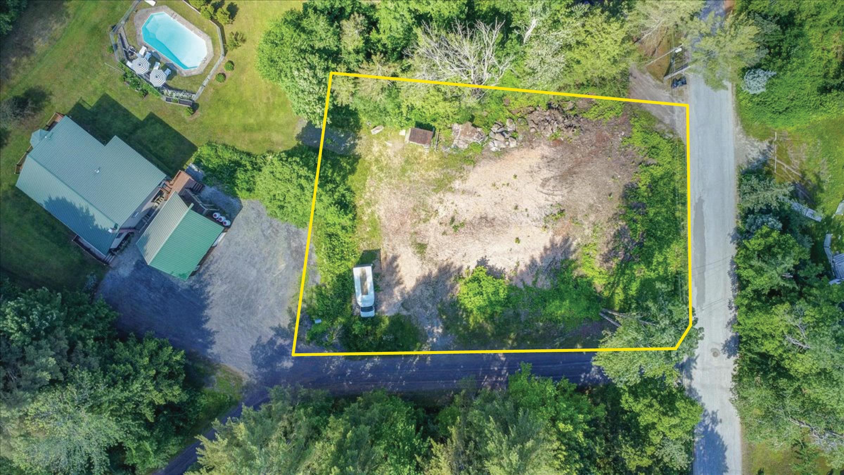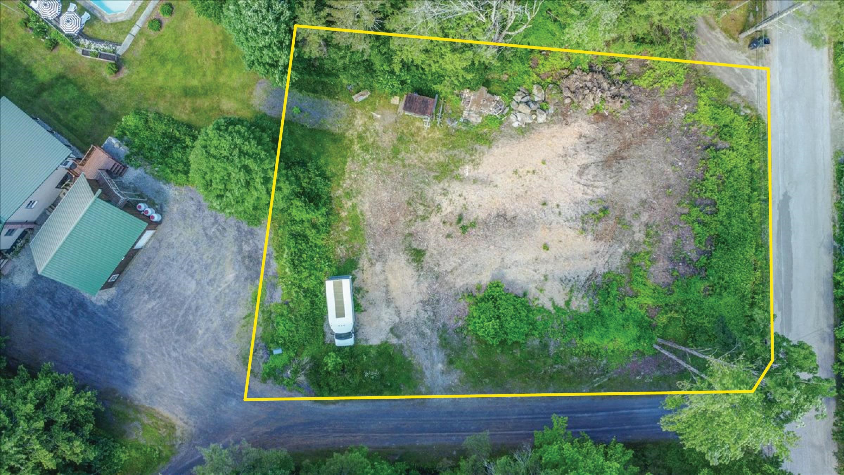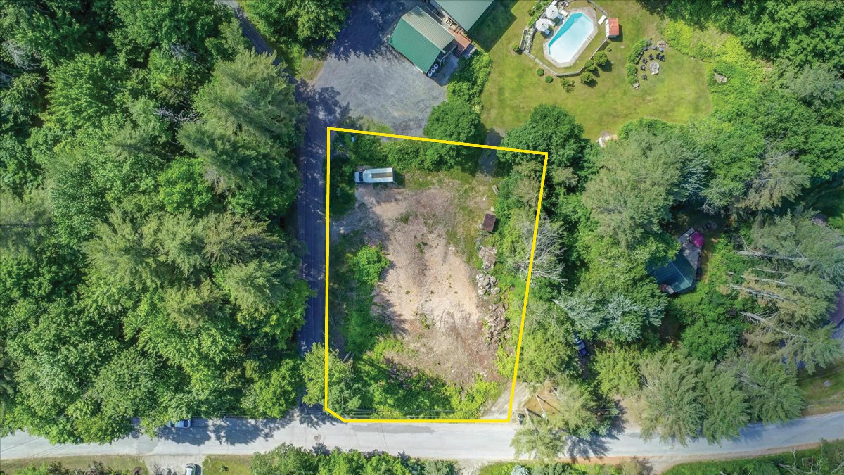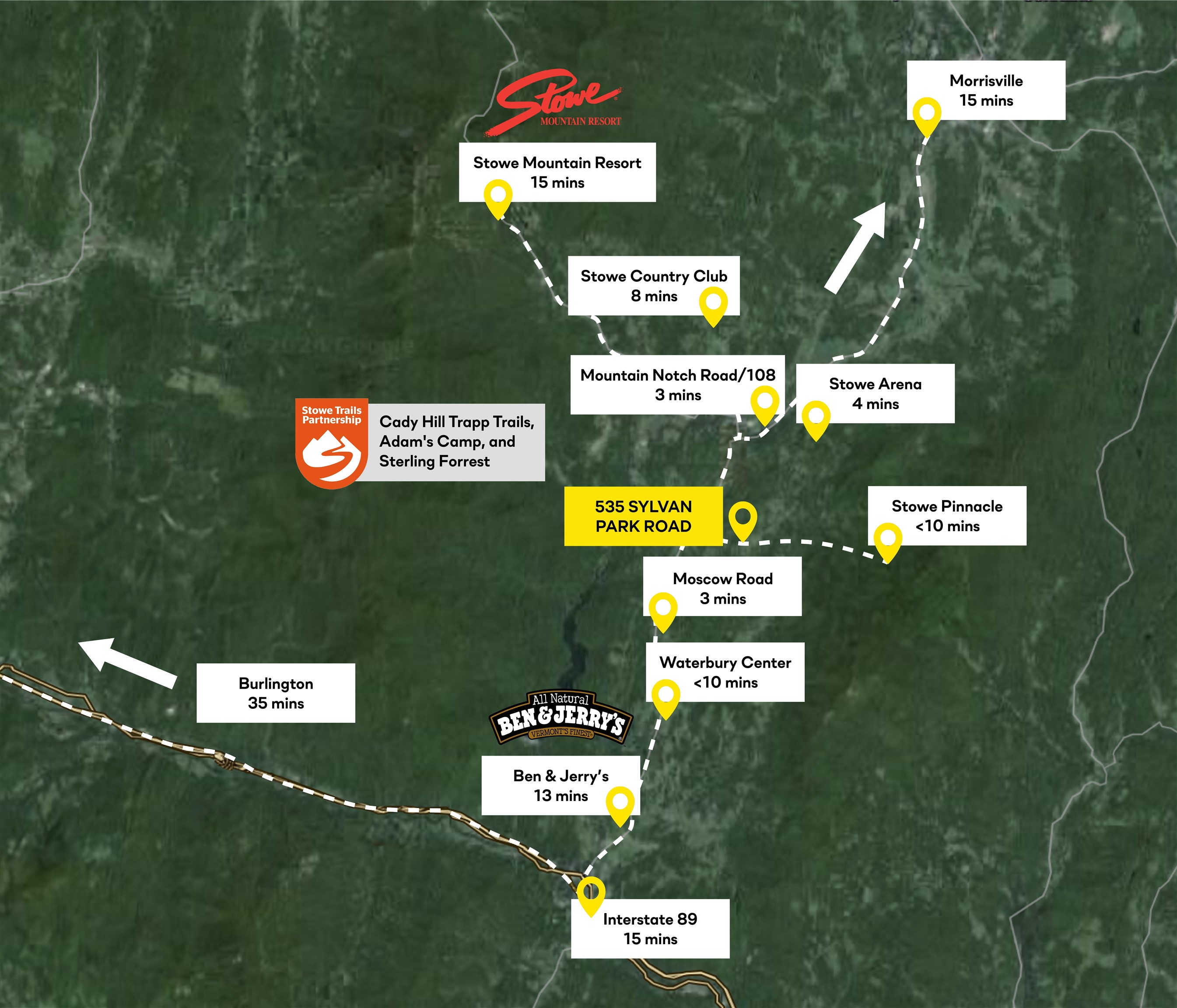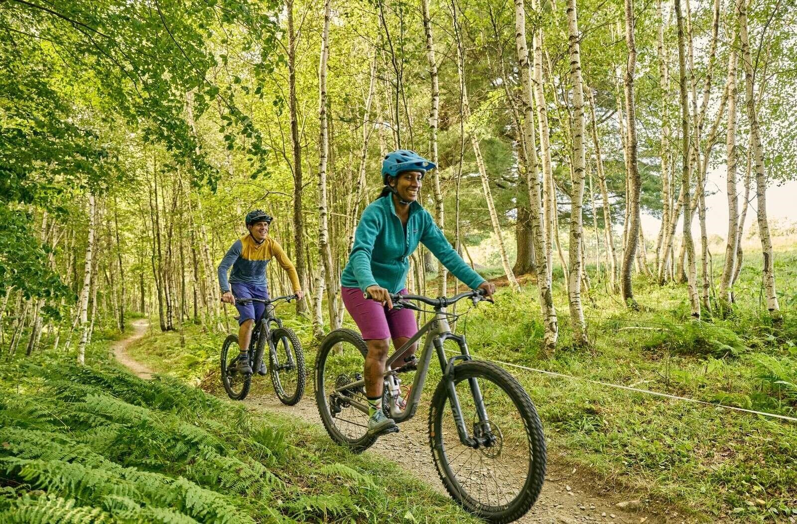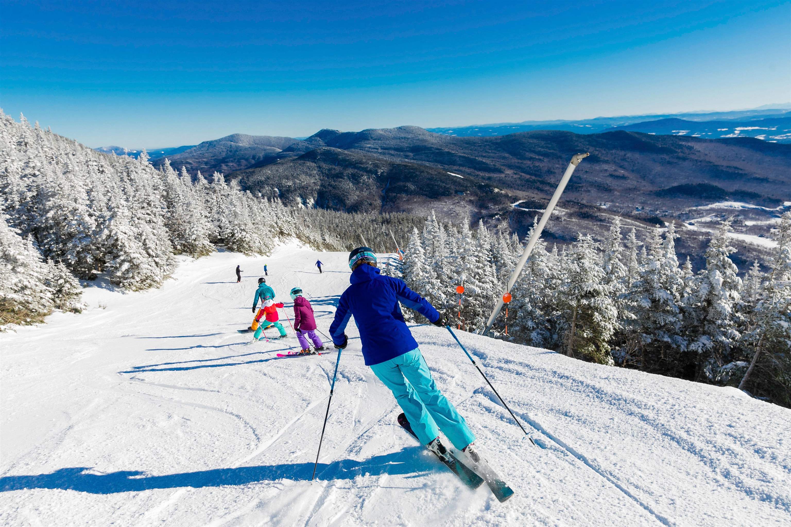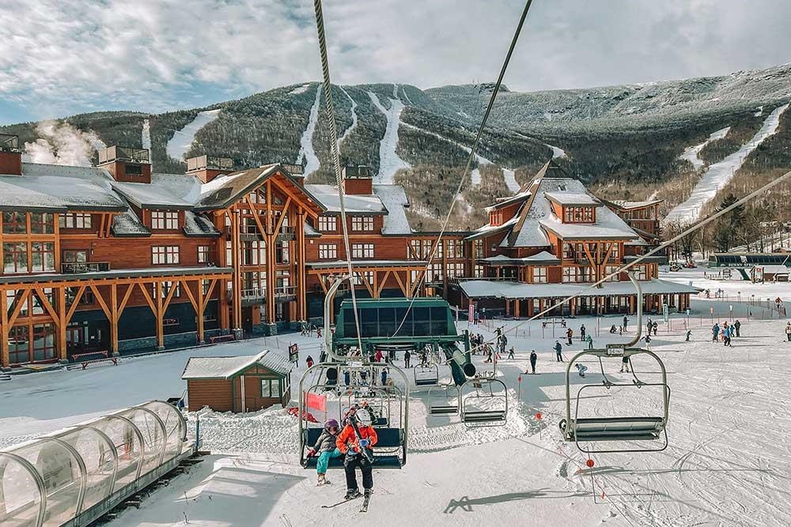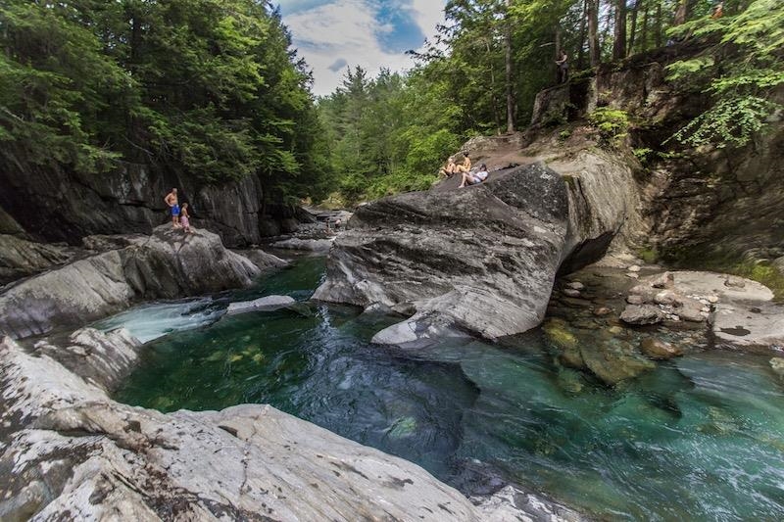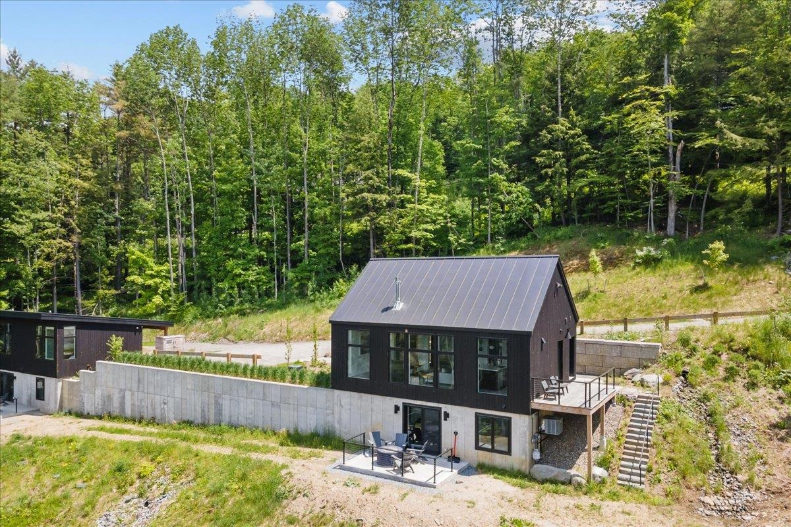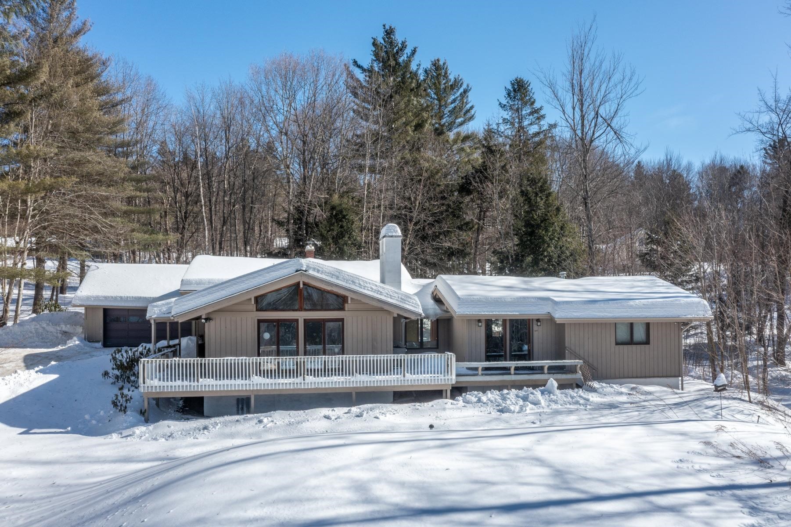1 of 14
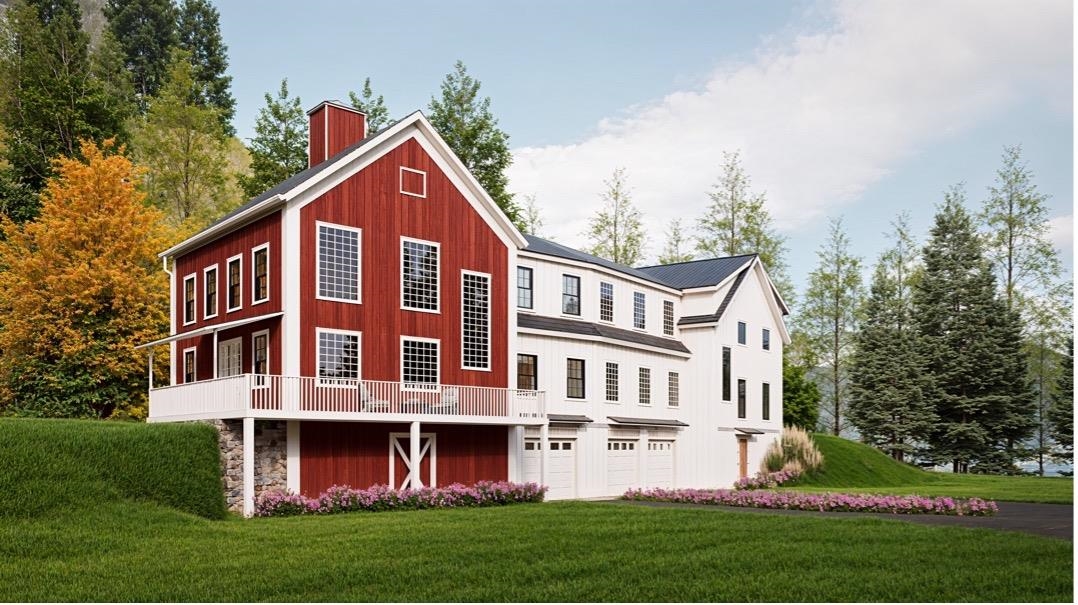
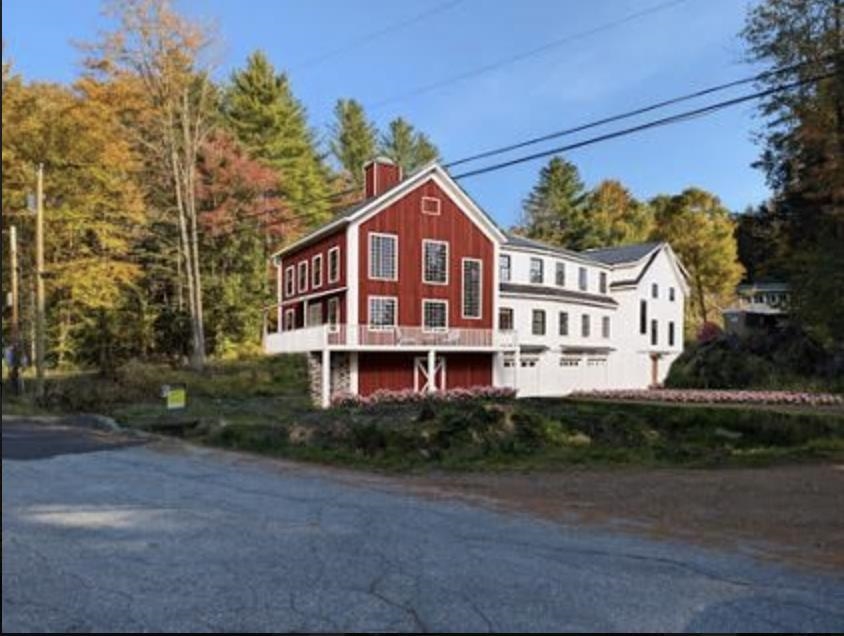
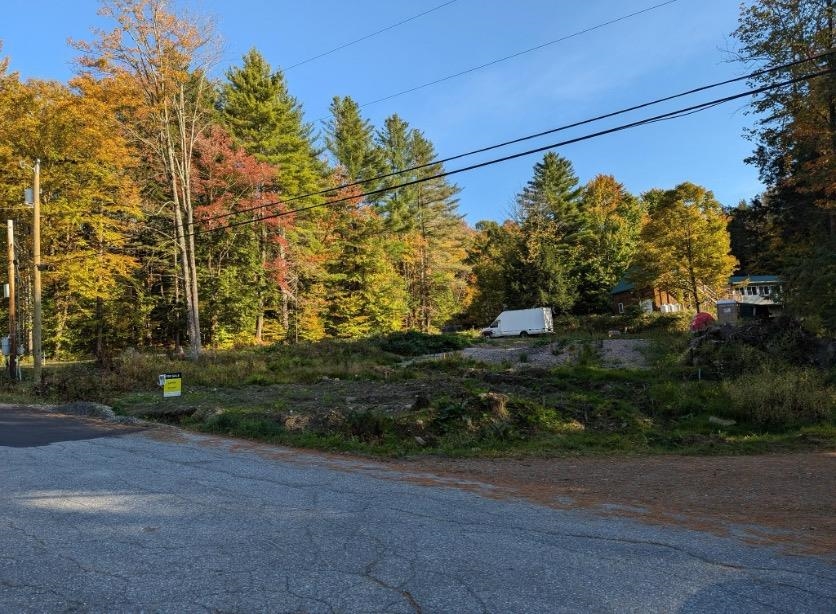

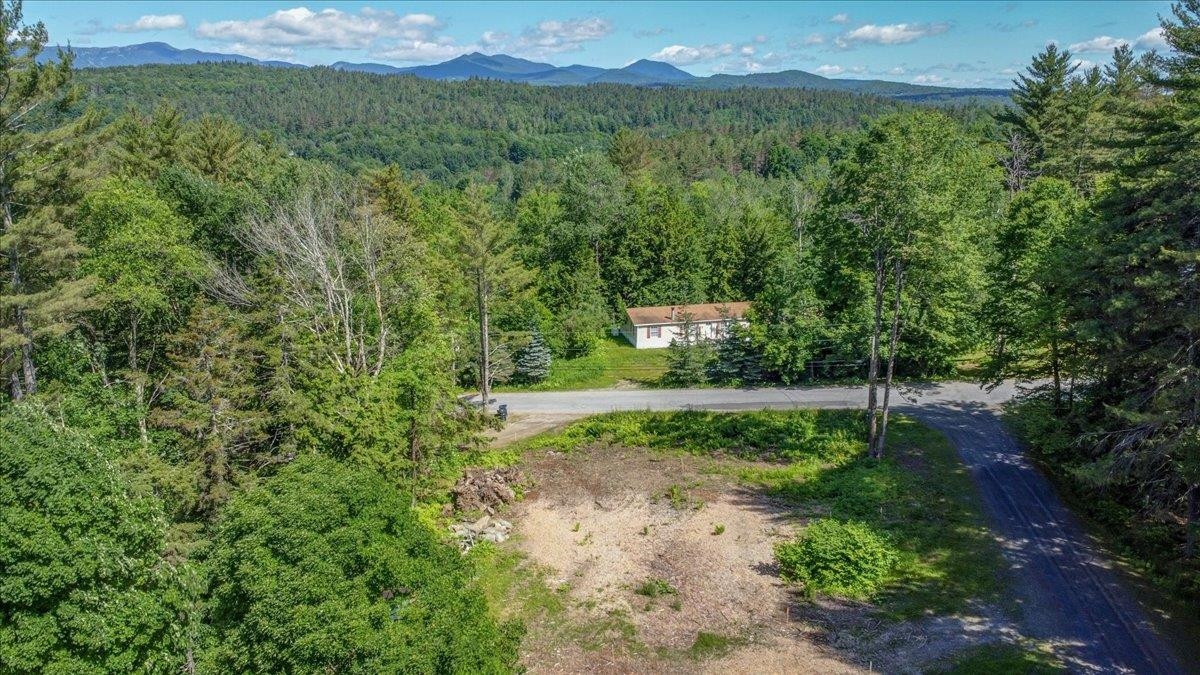
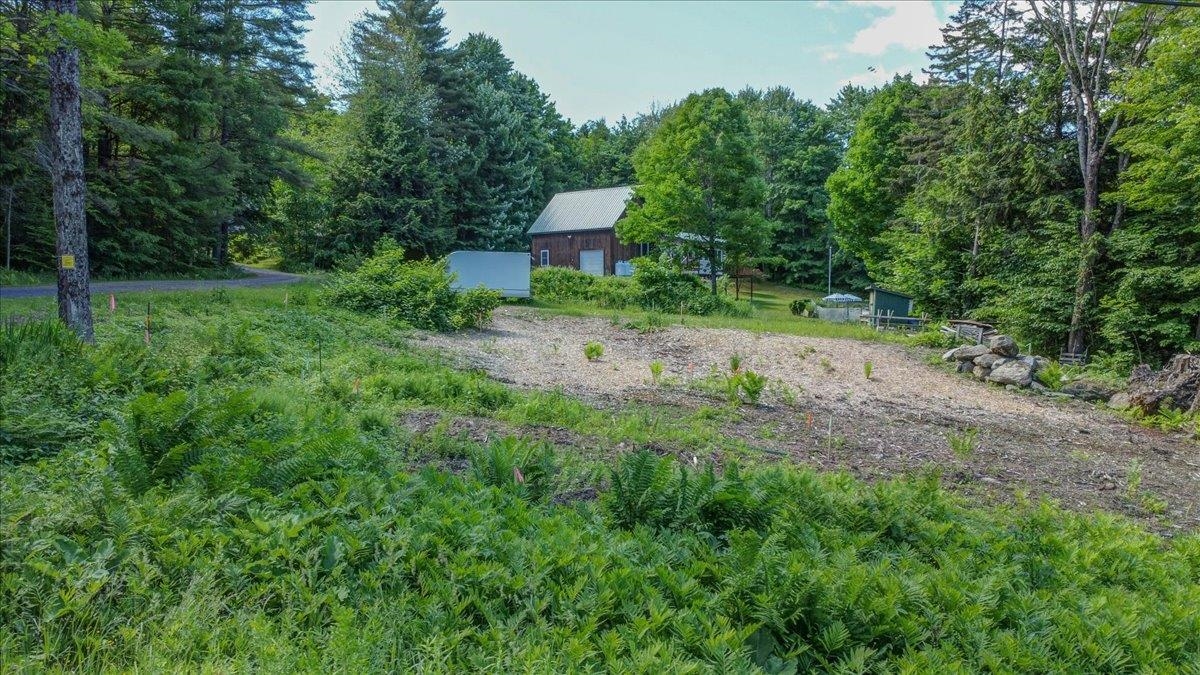
General Property Information
- Property Status:
- Active
- Price:
- $900, 000
- Unit Number
- 2
- Assessed:
- $0
- Assessed Year:
- County:
- VT-Lamoille
- Acres:
- 0.33
- Property Type:
- Condo
- Year Built:
- Agency/Brokerage:
- Connor Johnson
KW Vermont - Bedrooms:
- 3
- Total Baths:
- 4
- Sq. Ft. (Total):
- 2400
- Tax Year:
- Taxes:
- $0
- Association Fees:
Nestled between Moscow & Mountain Road, this rare opportunity is your chance to capitalize on the last available townhome, perfectly balancing privacy & accessibility to the heart of Stowe while enjoying all the benefits of a new build. Perched in a quiet neighborhood, the property boasts terrific year-round convenience to all that Stowe offers! Located just a .3-mile walk from the Commodore Inn ski shuttle stop & bikeable to the Cady Hill, outdoor enthusiasts will love the accessibility to Stowe's world-class activities just a stones throw away. Construction is soon to commence, but not to worry, the opportunity for selections still exists with an abundance of finishes not yet chosen, allowing for unparalleled customization. The general framework is 2, 400 sqft, featuring 3 bed & 4 bath. The upstairs boasts 3 spacious beds & a balcony overlooking the cathedral living room, along with 2 bathrooms perfect for family or guests. The 1st floor’s open concept includes a well-designed kitchen, dining, & living area with an open staircase, built-ins, & fireplace, as well as a recently added covered deck to further enjoy your serene setting. Additional features on this floor include a mudroom, office/flex space, & additional bath. The ground floor provides access to the family game room & media space along with a 4th bath. Down here you'll also find direct your garage access. Targeting Fall of '25 occupancy, there is still time to personalize so much of this Stowe home! Don't wait!
Interior Features
- # Of Stories:
- 2
- Sq. Ft. (Total):
- 2400
- Sq. Ft. (Above Ground):
- 2400
- Sq. Ft. (Below Ground):
- 0
- Sq. Ft. Unfinished:
- 0
- Rooms:
- 8
- Bedrooms:
- 3
- Baths:
- 4
- Interior Desc:
- Ceiling Fan, Dining Area, Fireplaces - 1, Kitchen Island, Kitchen/Dining, Primary BR w/ BA, Natural Light, Natural Woodwork, Walk-in Closet
- Appliances Included:
- Flooring:
- Carpet, Hardwood
- Heating Cooling Fuel:
- Gas - Natural Available
- Water Heater:
- Basement Desc:
- Other, Partially Finished
Exterior Features
- Style of Residence:
- Townhouse
- House Color:
- Time Share:
- No
- Resort:
- Exterior Desc:
- Exterior Details:
- Deck
- Amenities/Services:
- Land Desc.:
- Mountain View, Ski Area, Ski Trailside, Trail/Near Trail, View, Mountain, Near Shopping, Near Skiing
- Suitable Land Usage:
- Roof Desc.:
- Shingle - Asphalt
- Driveway Desc.:
- Gravel
- Foundation Desc.:
- Concrete
- Sewer Desc.:
- Public
- Garage/Parking:
- Yes
- Garage Spaces:
- 1
- Road Frontage:
- 0
Other Information
- List Date:
- 2024-10-14
- Last Updated:
- 2025-01-13 18:51:04


