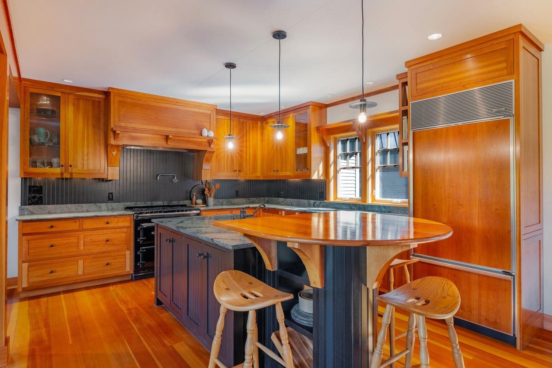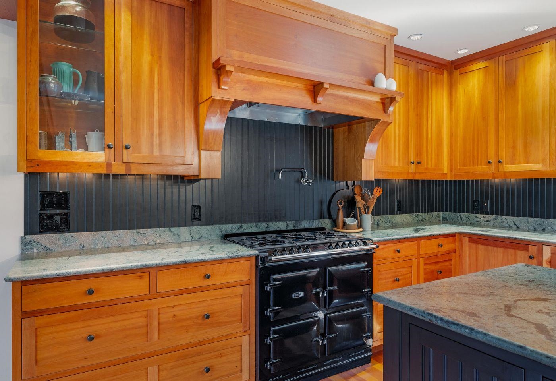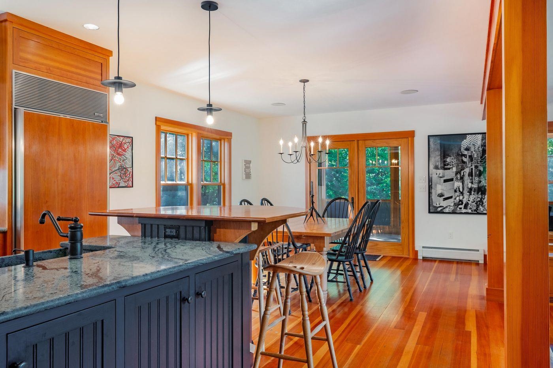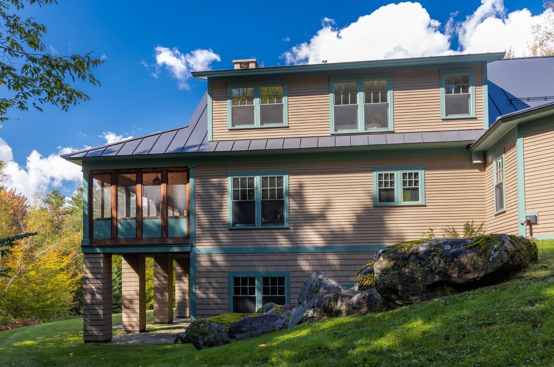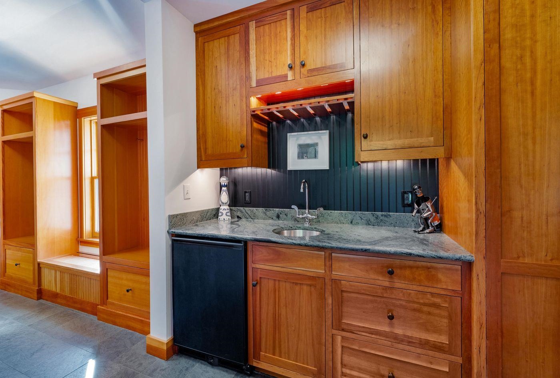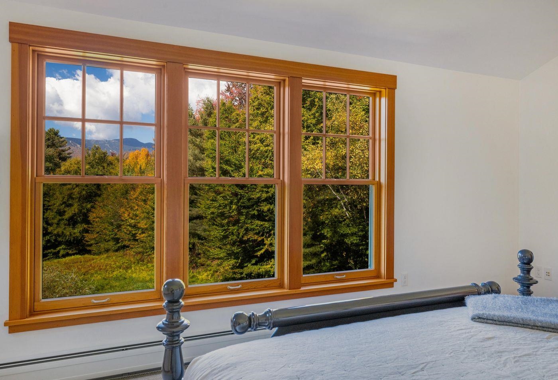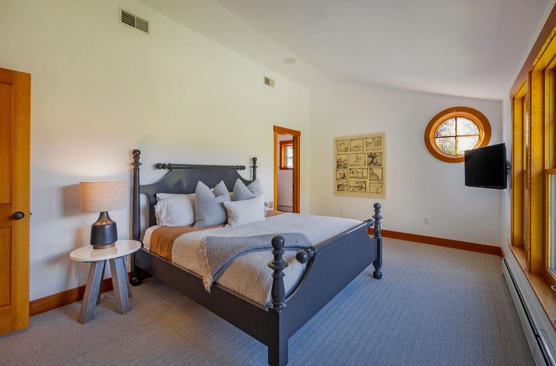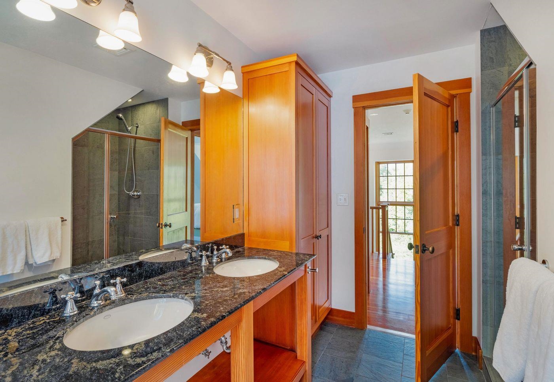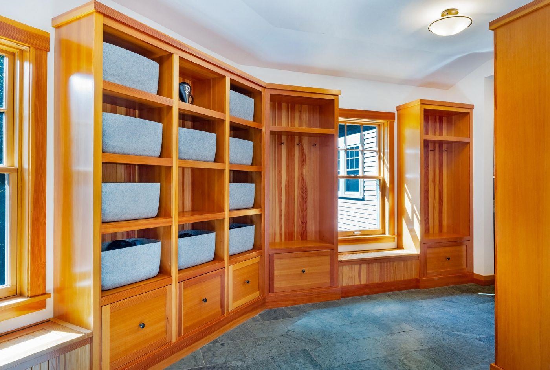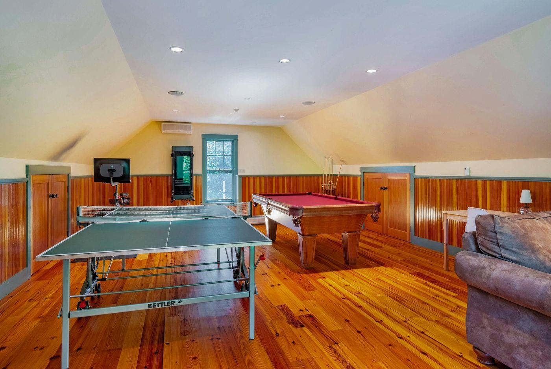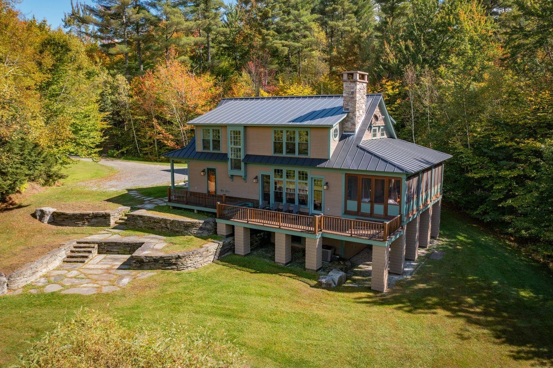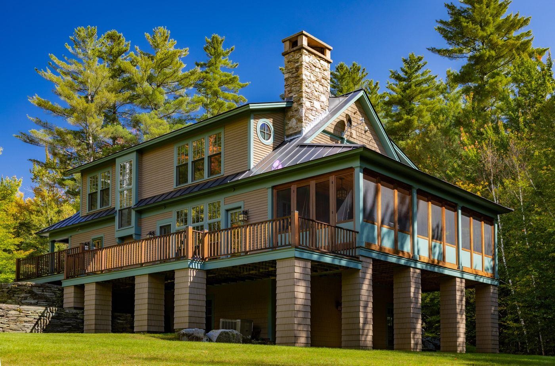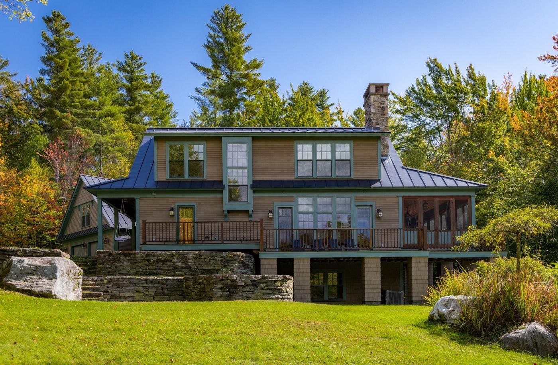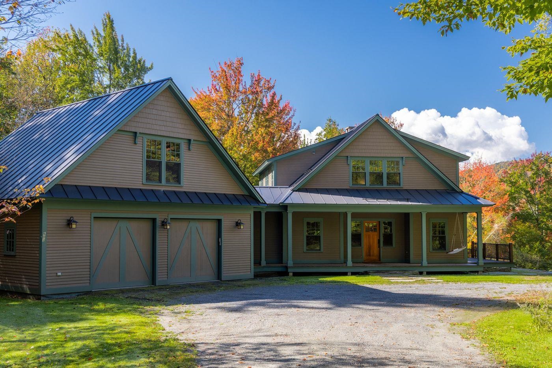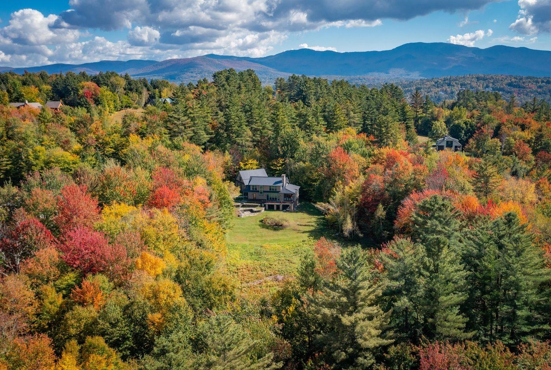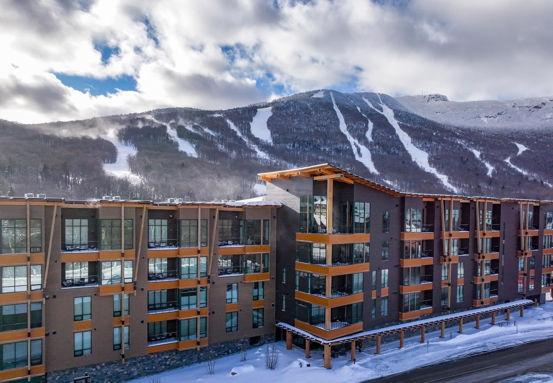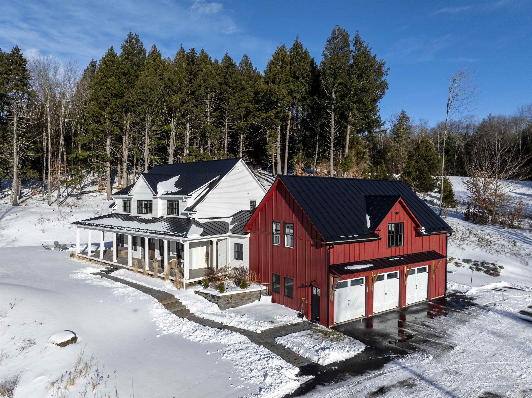1 of 51
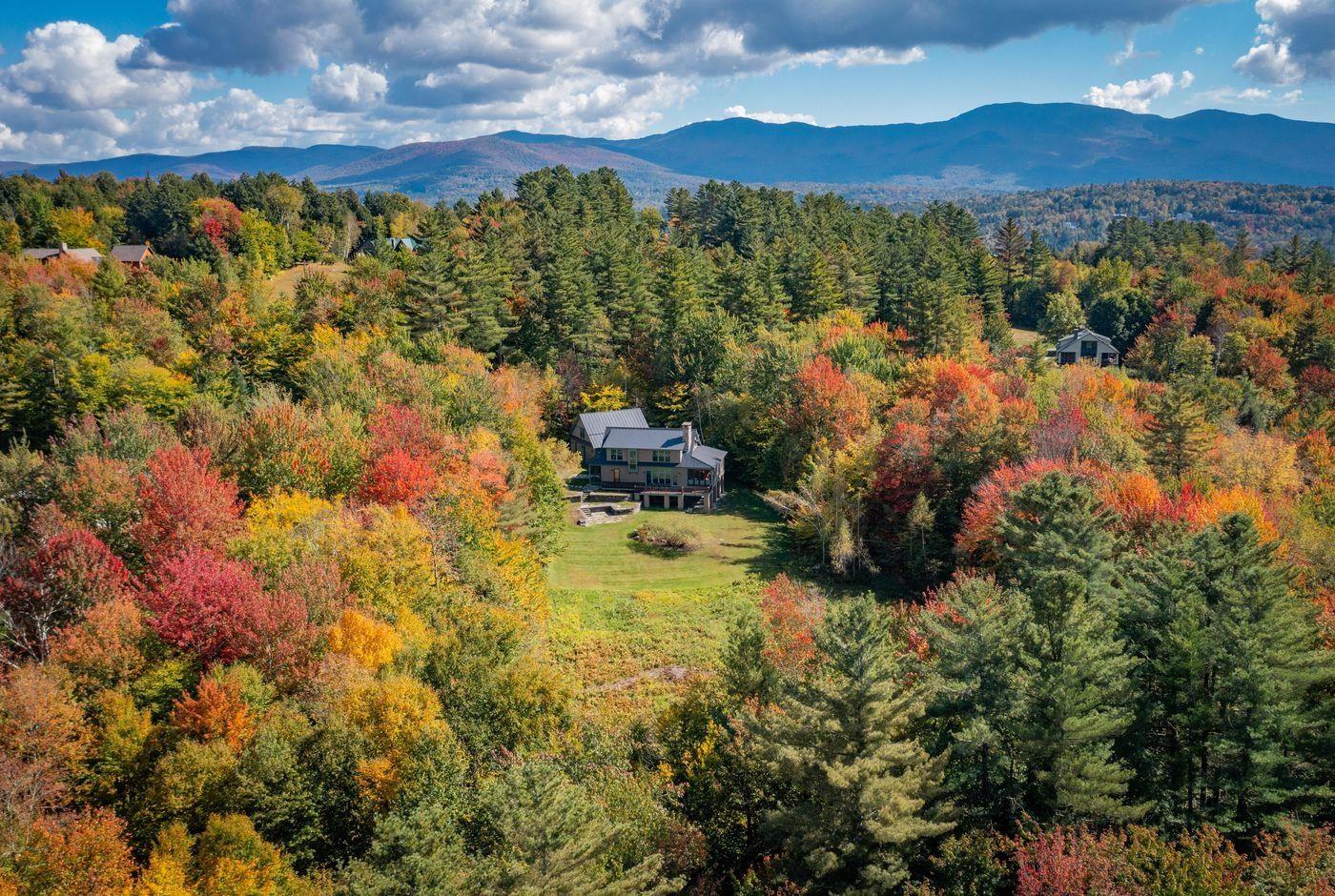
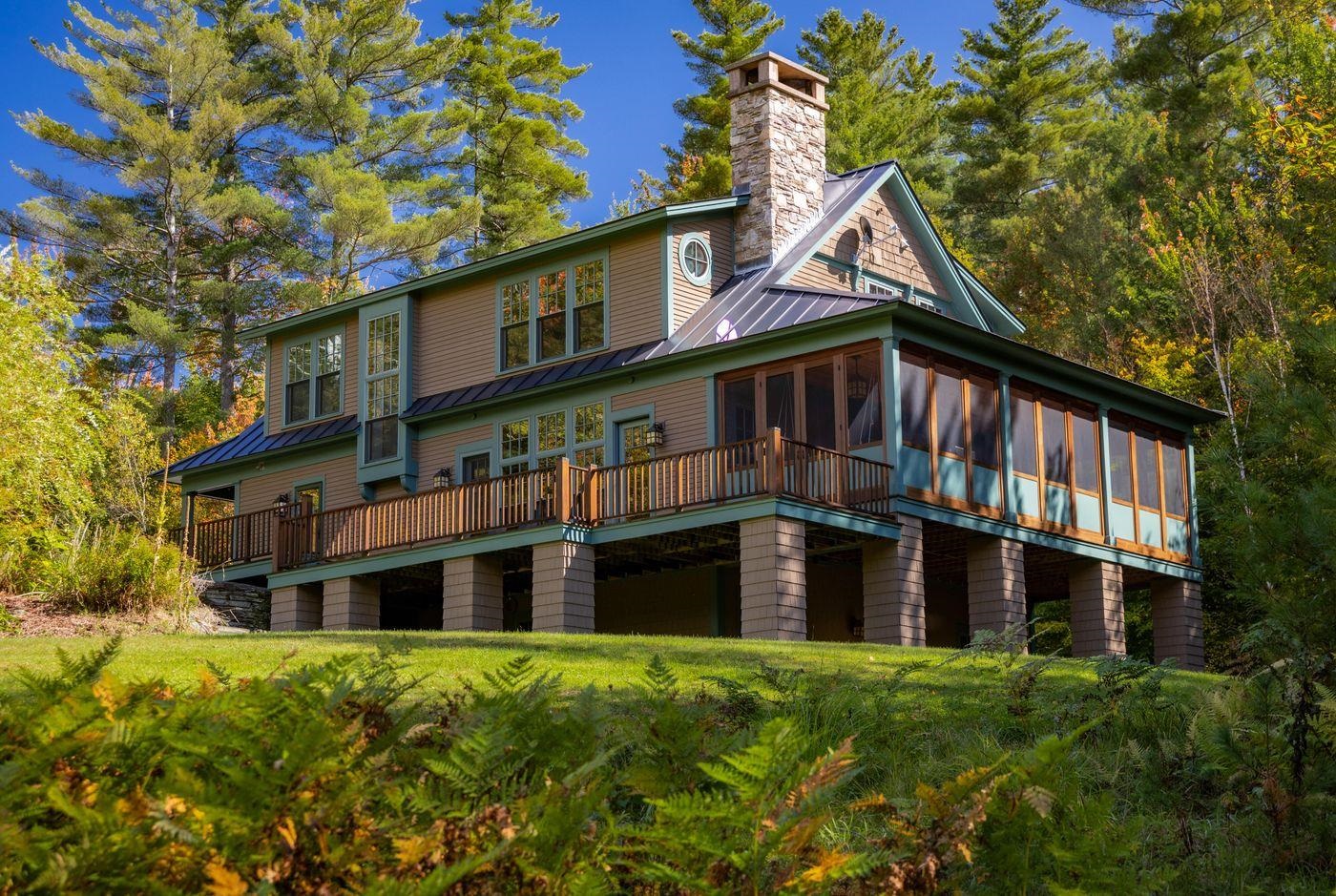


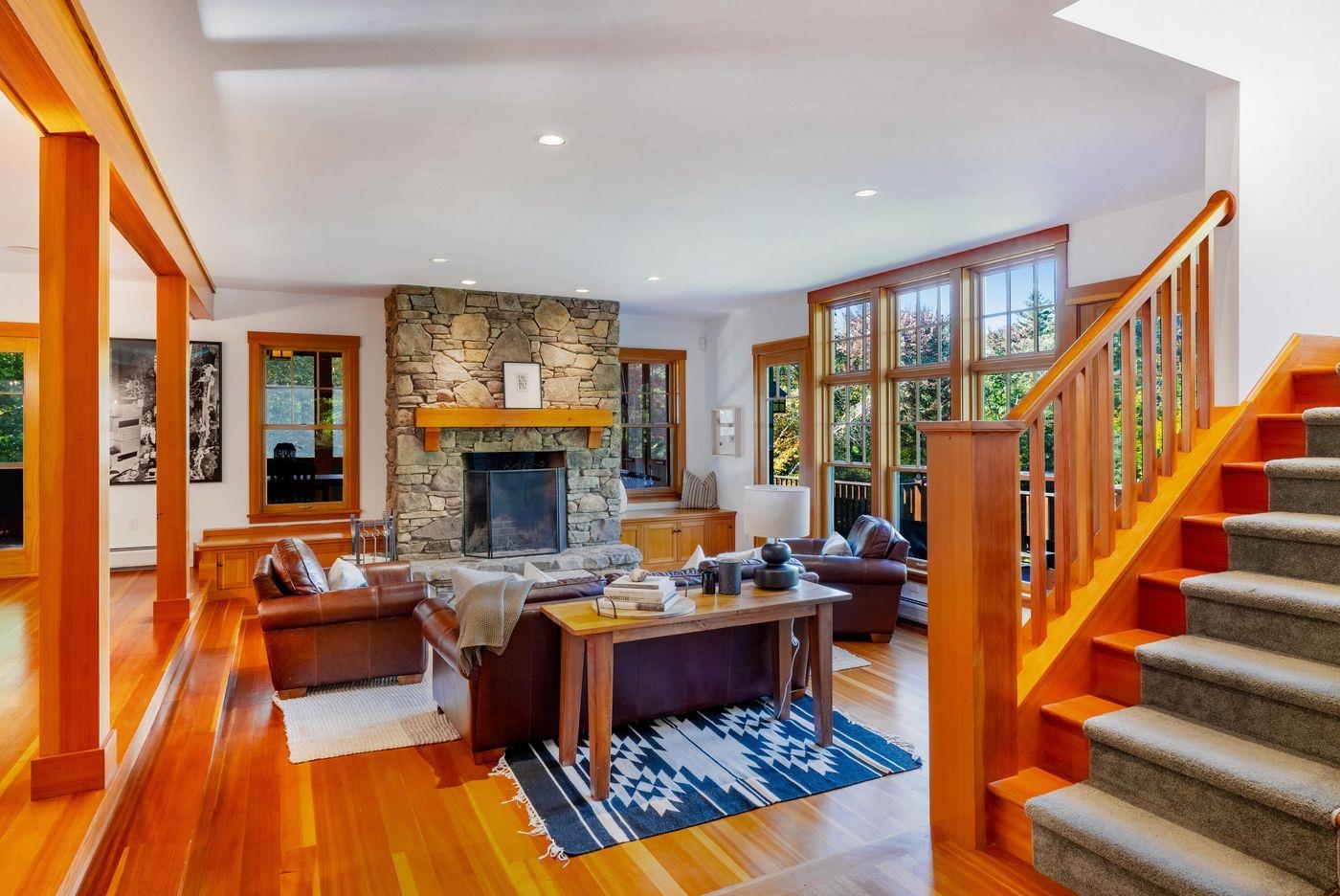

General Property Information
- Property Status:
- Active
- Price:
- $2, 850, 000
- Assessed:
- $0
- Assessed Year:
- County:
- VT-Lamoille
- Acres:
- 6.21
- Property Type:
- Single Family
- Year Built:
- 2005
- Agency/Brokerage:
- Meg Kauffman
LandVest, Inc./New Hampshire - Bedrooms:
- 4
- Total Baths:
- 4
- Sq. Ft. (Total):
- 4733
- Tax Year:
- 2024
- Taxes:
- $27, 035
- Association Fees:
Tucked away on 6 private acres in the popularly located Grey Birch neighborhood, this custom-built 4-bedroom, 4-bath home blends luxury with Vermont charm. Thoughtfully designed for both relaxation and entertaining, the open kitchen and living area feature a stunning fieldstone fireplace and floor-to-ceiling windows that capture an abundance of natural light. Just off the living room, an inviting 3-season screened-in porch connects seamlessly to the expansive wraparound deck, offering a perfect indoor-outdoor flow. Enjoy breathtaking Mansfield views from the spacious primary suite on the second floor, while two additional bedrooms provide comfort and privacy for family or guests. The lower level provides even more living space with its large guest room. The existing game room above the garage offers tremendous versatility; keep it as is or easily transform it into a gym, office, or another comfortable seating area. Designed to accommodate the active Vermont lifestyle, the home features a generous mudroom with ample space for gear, perfect for year-round outdoor adventures. This exceptional home is offered furnished (with some exclusions), making it ready for you to move in and immediately enjoy the best of Stowe living.
Interior Features
- # Of Stories:
- 1.5
- Sq. Ft. (Total):
- 4733
- Sq. Ft. (Above Ground):
- 3773
- Sq. Ft. (Below Ground):
- 960
- Sq. Ft. Unfinished:
- 384
- Rooms:
- 8
- Bedrooms:
- 4
- Baths:
- 4
- Interior Desc:
- Fireplace - Wood, Kitchen/Dining, Laundry - 1st Floor
- Appliances Included:
- Flooring:
- Carpet, Slate/Stone, Wood
- Heating Cooling Fuel:
- Gas - LP/Bottle
- Water Heater:
- Basement Desc:
- Finished, Stairs - Interior, Storage Space, Walkout, Interior Access, Exterior Access
Exterior Features
- Style of Residence:
- Craftsman
- House Color:
- Time Share:
- No
- Resort:
- Exterior Desc:
- Exterior Details:
- Deck, Porch - Screened
- Amenities/Services:
- Land Desc.:
- Country Setting, Landscaped, Mountain View, Ski Area, Subdivision, View, Near Country Club, Near Golf Course, Near Paths, Near Shopping, Near Skiing
- Suitable Land Usage:
- Roof Desc.:
- Shingle - Architectural
- Driveway Desc.:
- Crushed Stone
- Foundation Desc.:
- Poured Concrete
- Sewer Desc.:
- Concrete
- Garage/Parking:
- Yes
- Garage Spaces:
- 2
- Road Frontage:
- 0
Other Information
- List Date:
- 2024-10-14
- Last Updated:
- 2025-01-02 16:18:58




