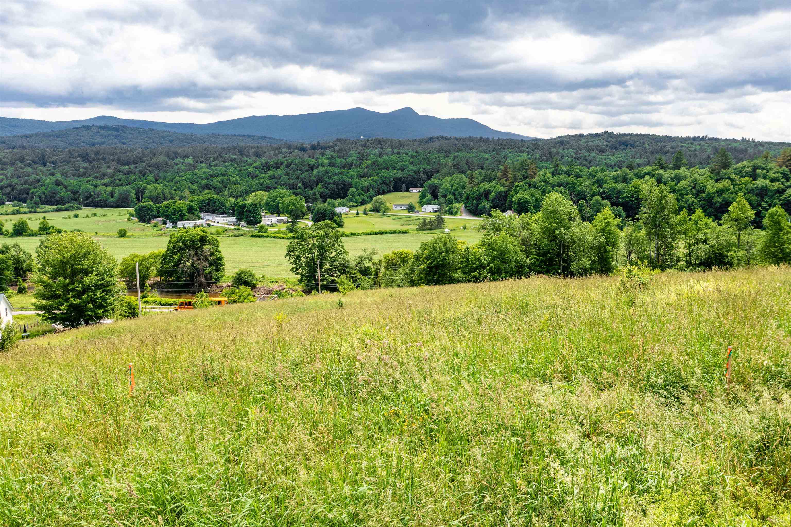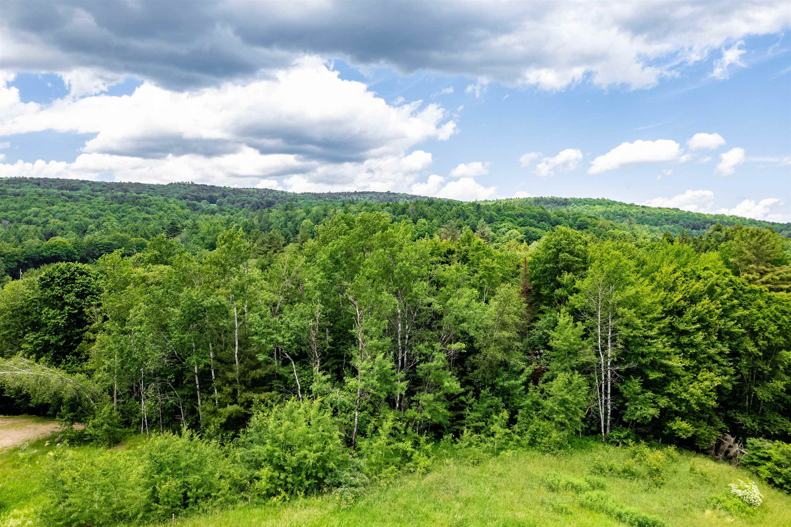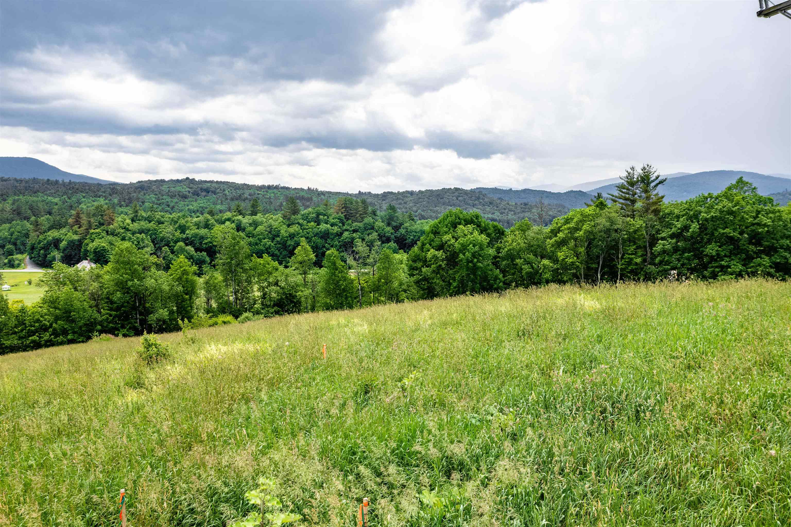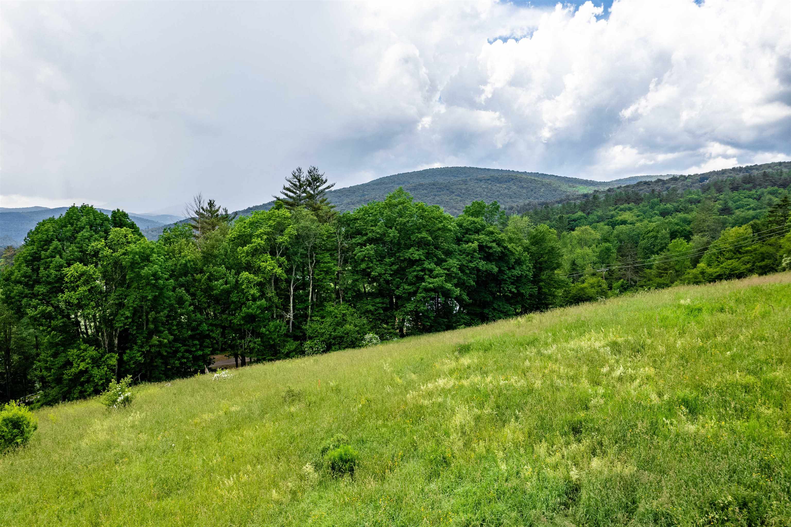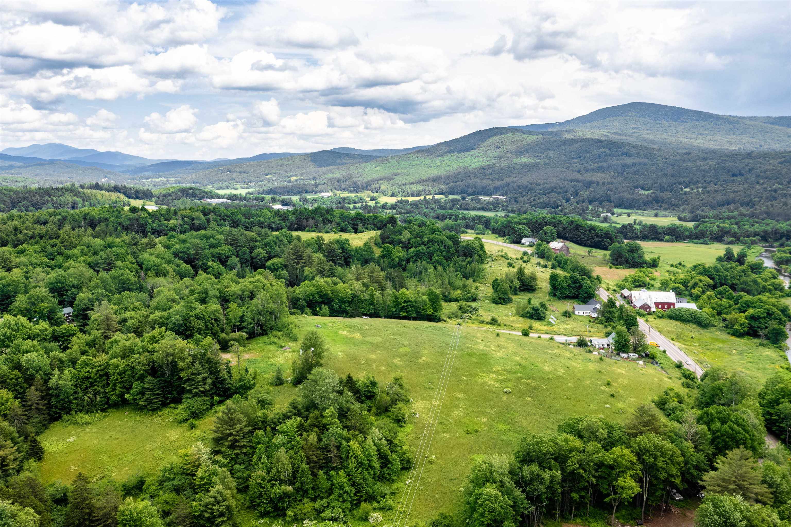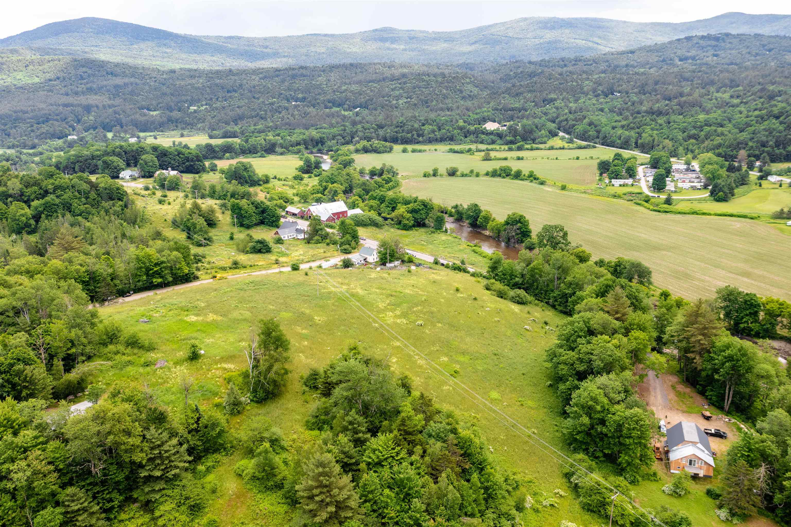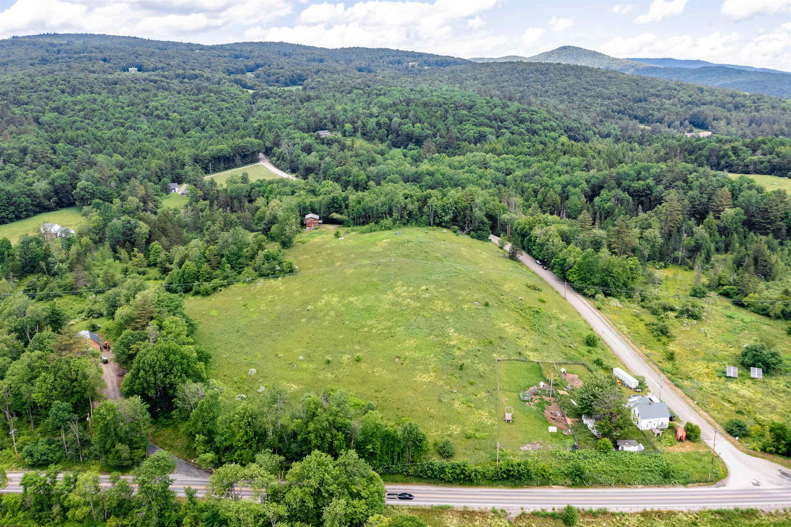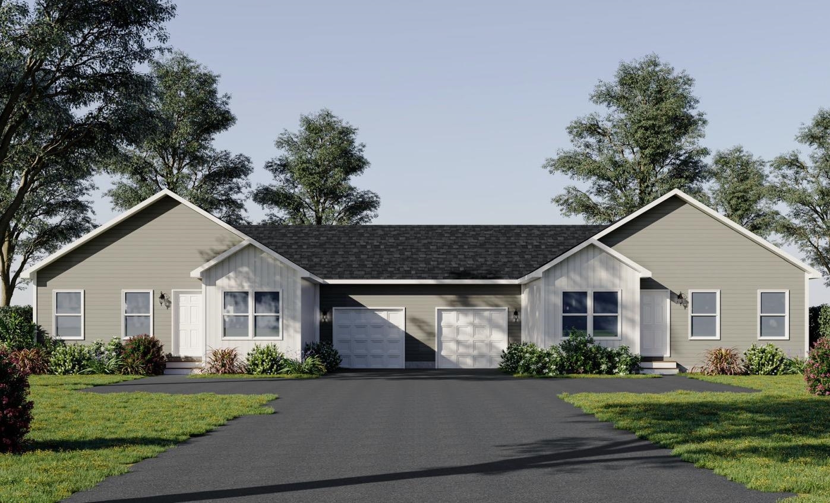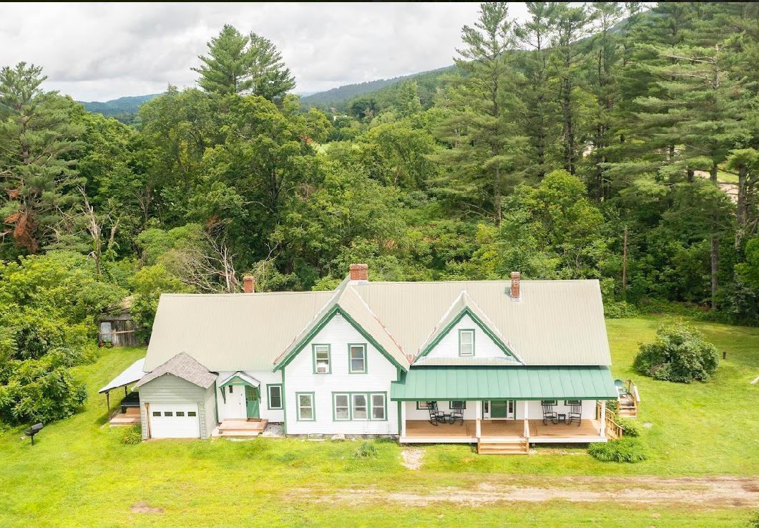1 of 13
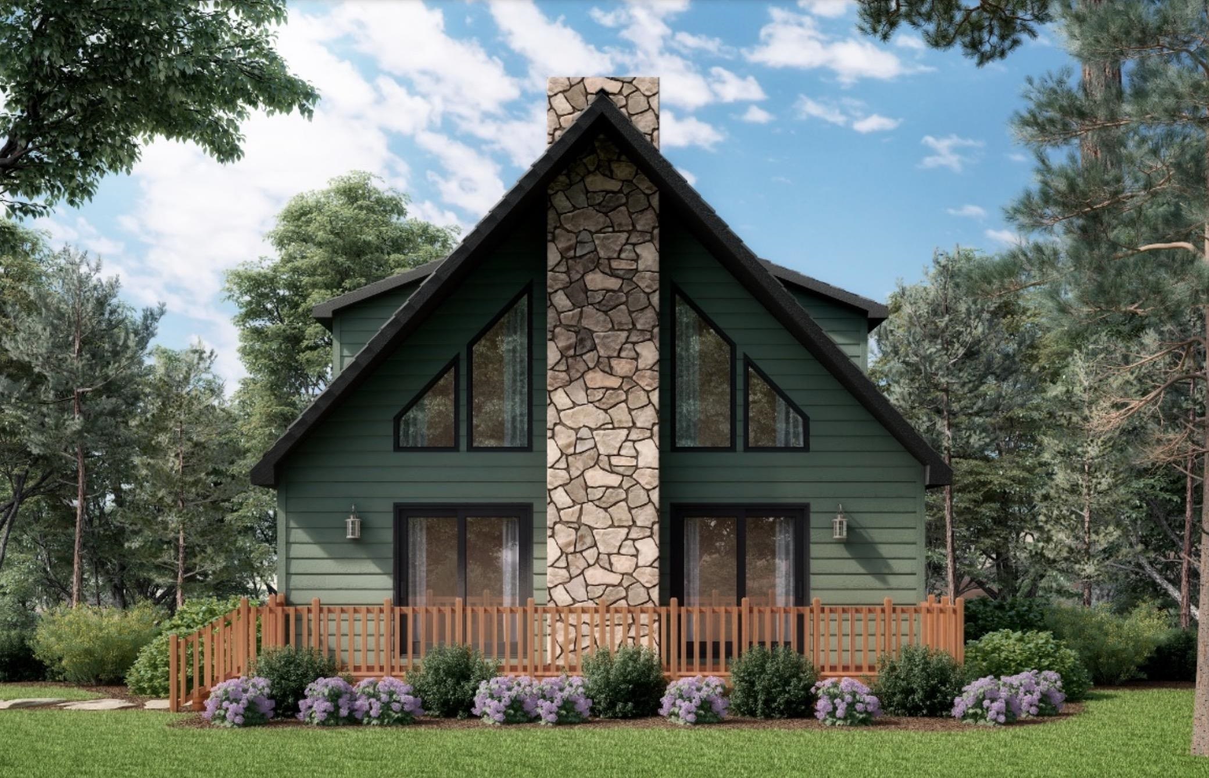

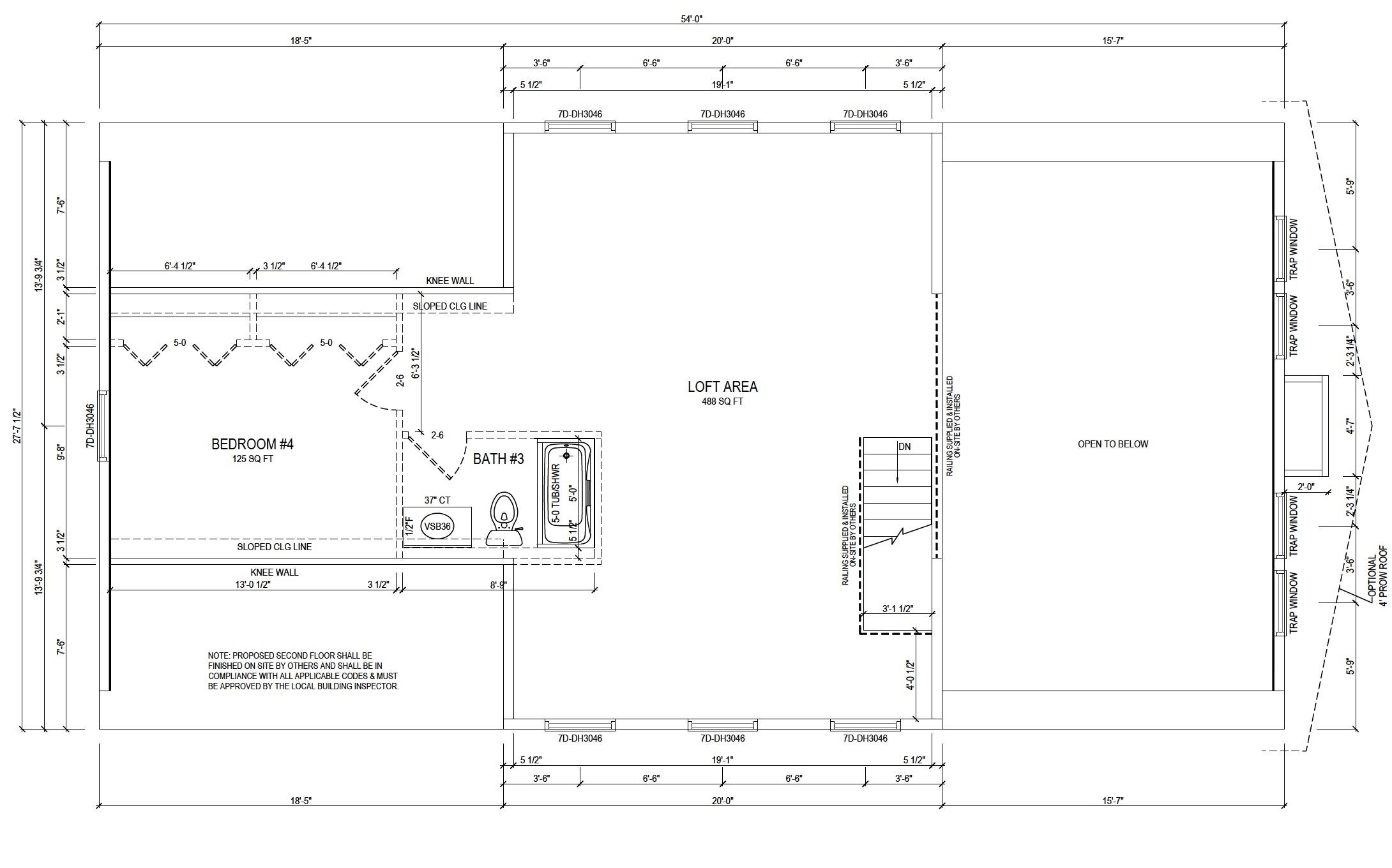
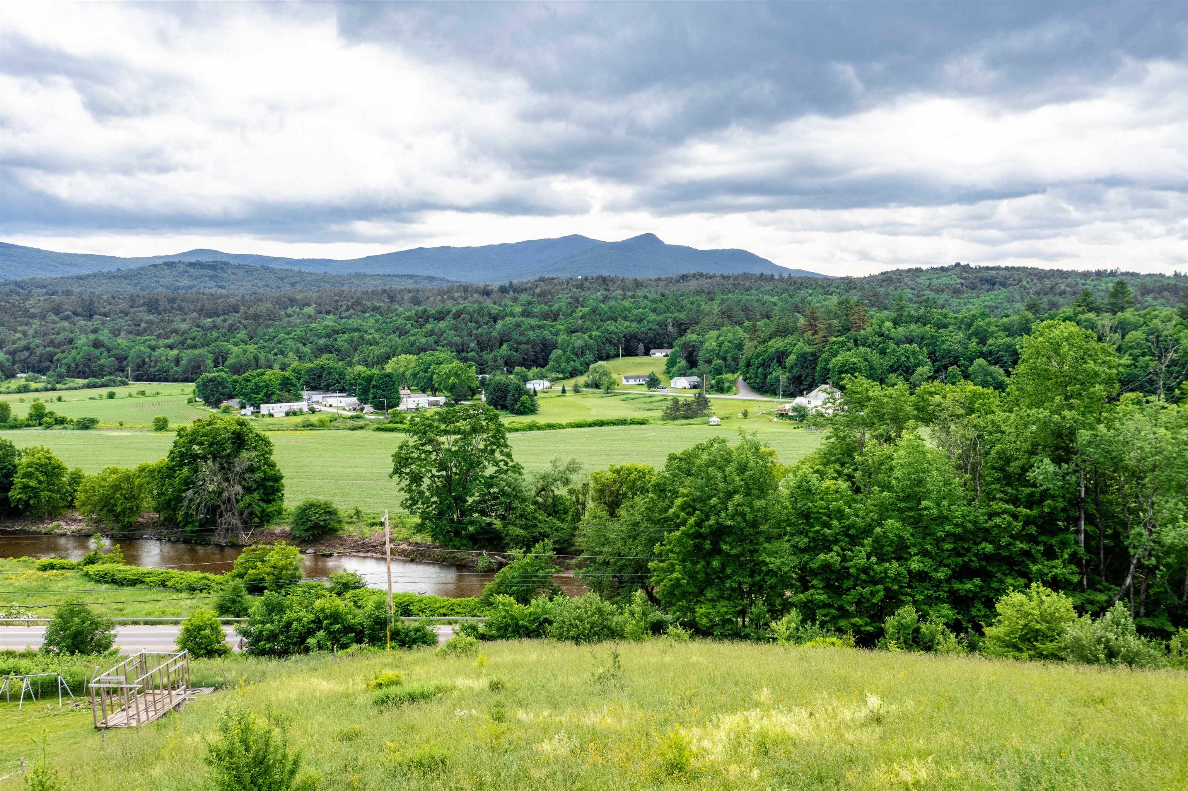
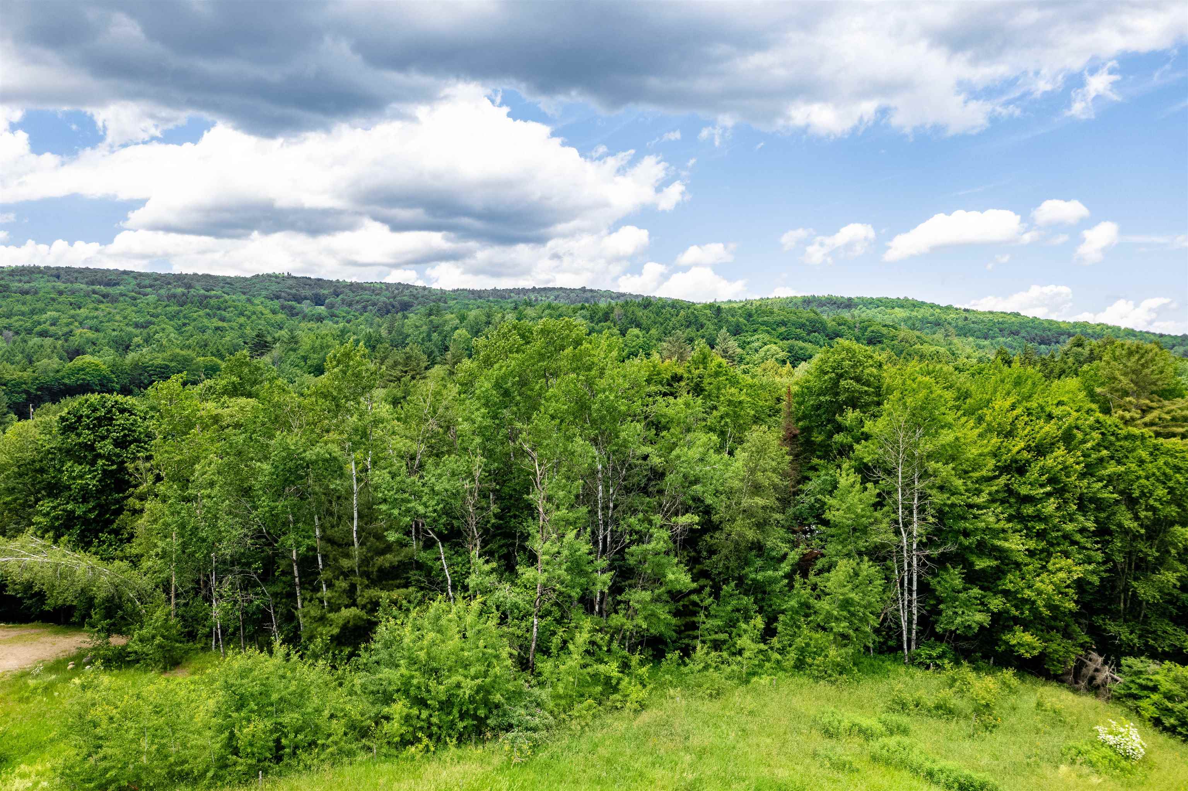
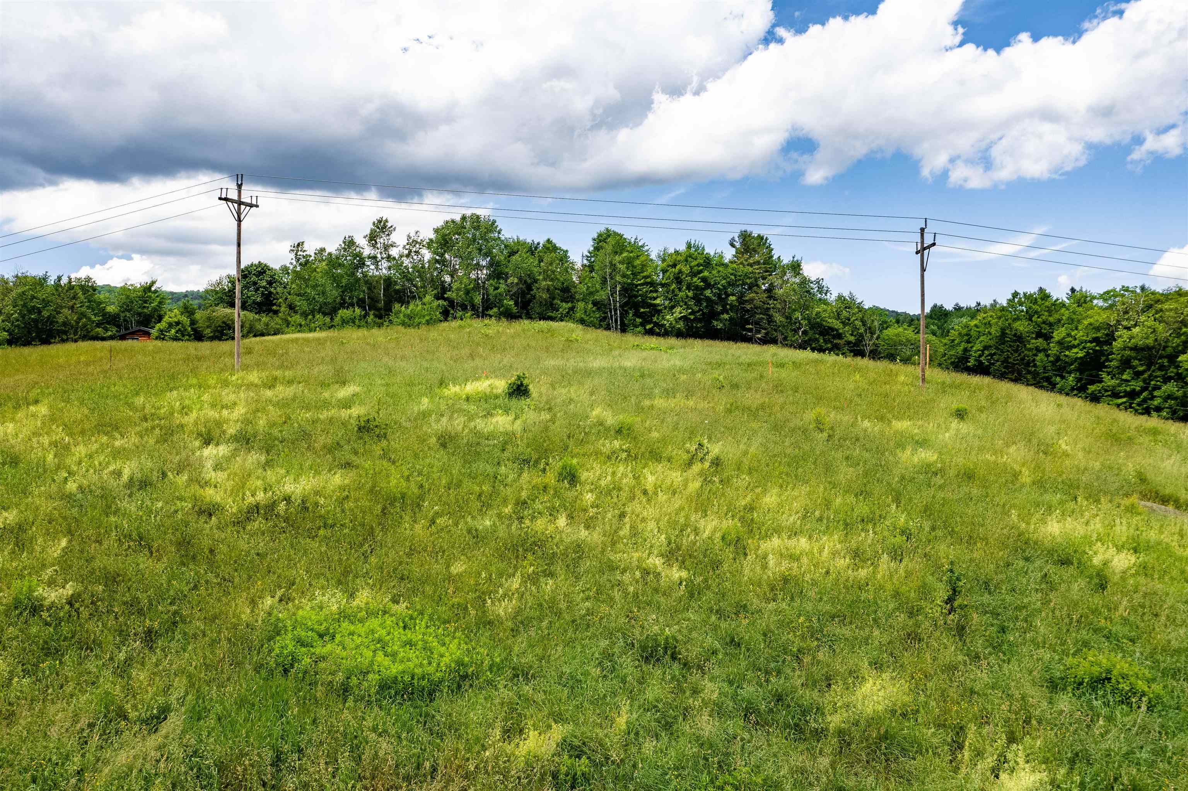
General Property Information
- Property Status:
- Active
- Price:
- $700, 000
- Assessed:
- $0
- Assessed Year:
- County:
- VT-Washington
- Acres:
- 1.75
- Property Type:
- Single Family
- Year Built:
- Agency/Brokerage:
- Brian Kitchens
Vermont Real Estate Company - Bedrooms:
- 3
- Total Baths:
- 2
- Sq. Ft. (Total):
- 1485
- Tax Year:
- Taxes:
- $0
- Association Fees:
NEW CONSTRUCTION.....Experience unparalleled luxury and modern elegance in this custom-designed, year-round home completed by Vermont Signature Homes of Waitsfield. Nestled on a sprawling 1.75-acre lot with nearly 300 feet of direct east-facing frontage on VT Route 100. This property offers breathtaking views of the Mad River, Northfield Mountain Range, and across the Mad River Valley floor. The residence features an open-concept interior with vaulted ceilings, gorgeous flooring, and floor-to-ceiling windows. The kitchen is equipped with an island, plenty of cabinet space, and stone countertops. The primary bedroom is privately tucked away in the floor plan and boasts an en-suite bathroom with plenty of closet space. The other pair of bedrooms are spacious and are also located on the first floor both serviced by an additional full bathroom. Enjoy an easily accessible first-floor laundry room! Additional amenities include an unfinished loft space perfect for expanding the floorplan and a bonus unfinished basement, ripe for more living space or storage. Plan for future expansion as the property is permitted for a 5-bedroom single-family home. A perfect blend of modern design and functionality, providing a luxurious Mad River Valley experience. Make this home yours today!
Interior Features
- # Of Stories:
- 2
- Sq. Ft. (Total):
- 1485
- Sq. Ft. (Above Ground):
- 1485
- Sq. Ft. (Below Ground):
- 0
- Sq. Ft. Unfinished:
- 2225
- Rooms:
- 8
- Bedrooms:
- 3
- Baths:
- 2
- Interior Desc:
- Appliances Included:
- Flooring:
- Heating Cooling Fuel:
- Gas - LP/Bottle
- Water Heater:
- Basement Desc:
- Concrete, Unfinished
Exterior Features
- Style of Residence:
- Bungalow, Cabin
- House Color:
- Time Share:
- No
- Resort:
- Exterior Desc:
- Exterior Details:
- Amenities/Services:
- Land Desc.:
- Country Setting, Field/Pasture, Hilly, Mountain View, Rolling, Secluded, Sloping, View, Walking Trails, Water View, Near Shopping, Near Skiing, Rural
- Suitable Land Usage:
- Roof Desc.:
- Shingle - Asphalt
- Driveway Desc.:
- Gravel
- Foundation Desc.:
- Concrete, Poured Concrete
- Sewer Desc.:
- Private, Septic
- Garage/Parking:
- No
- Garage Spaces:
- 0
- Road Frontage:
- 277
Other Information
- List Date:
- 2024-10-13
- Last Updated:
- 2025-01-15 19:10:23


