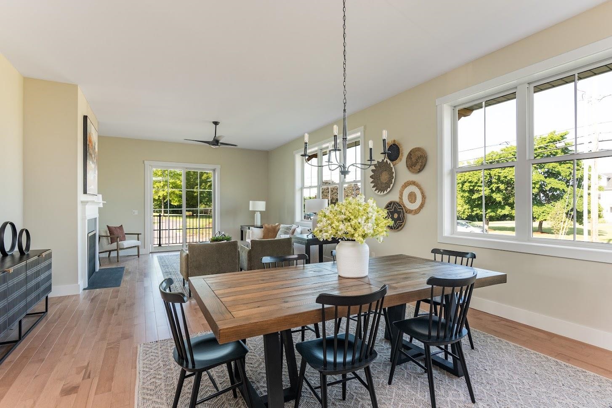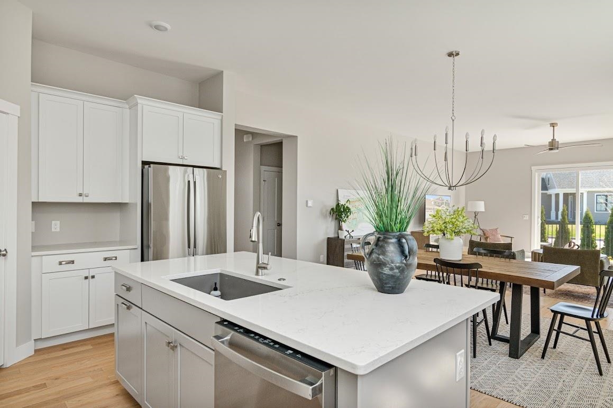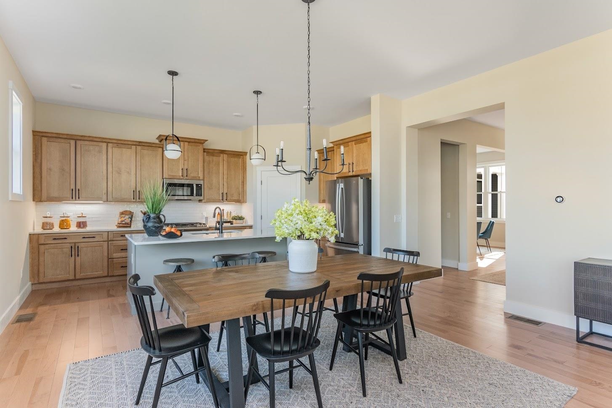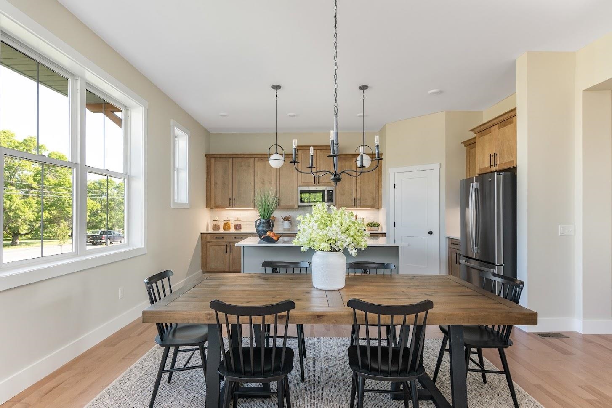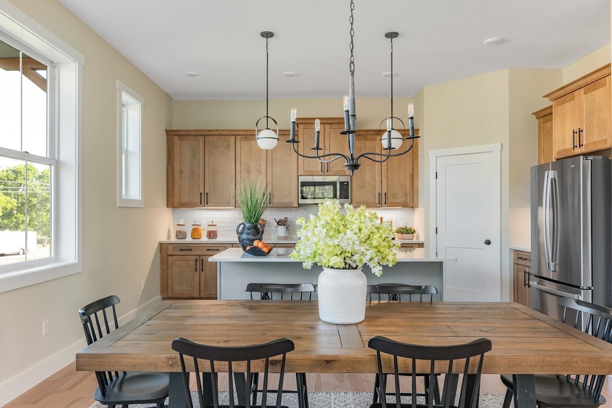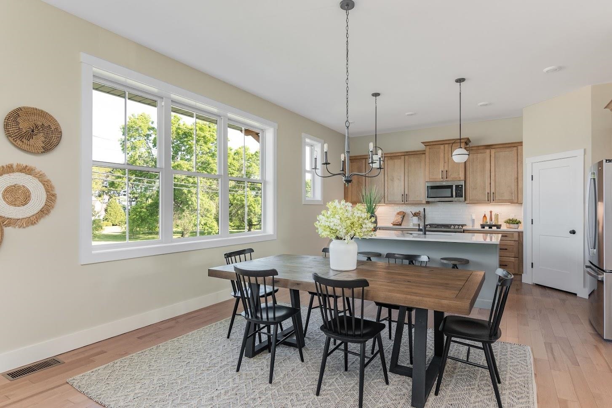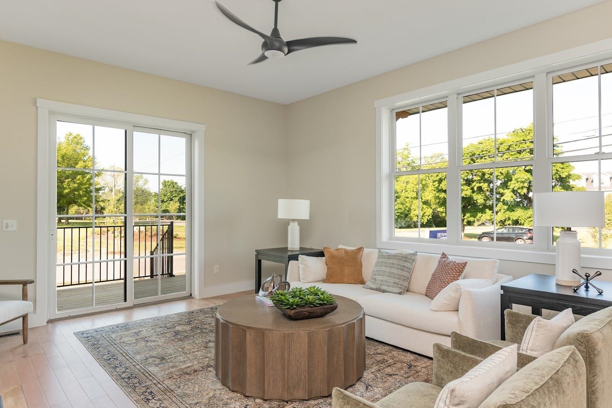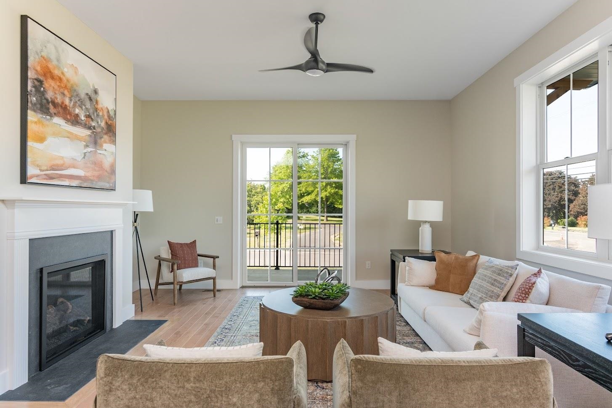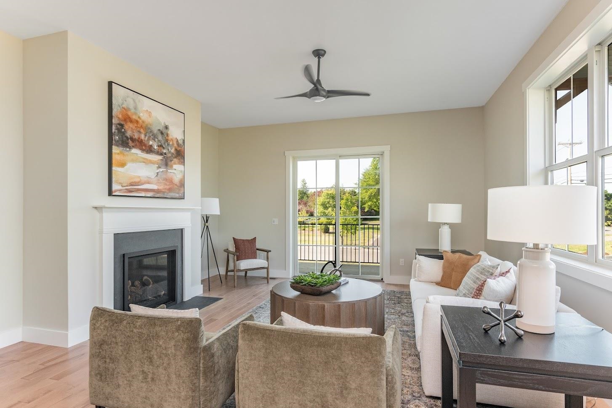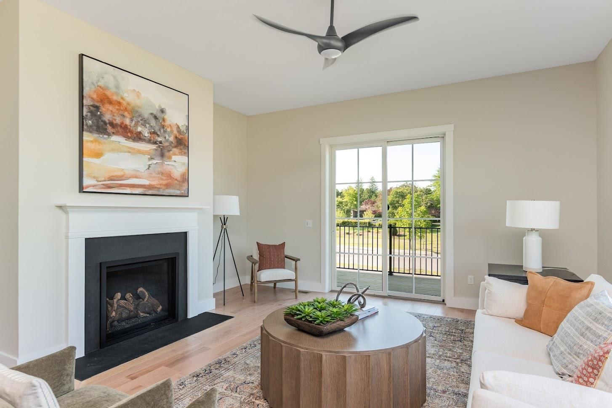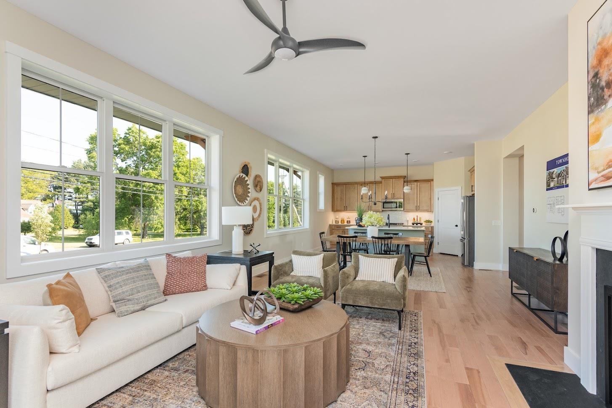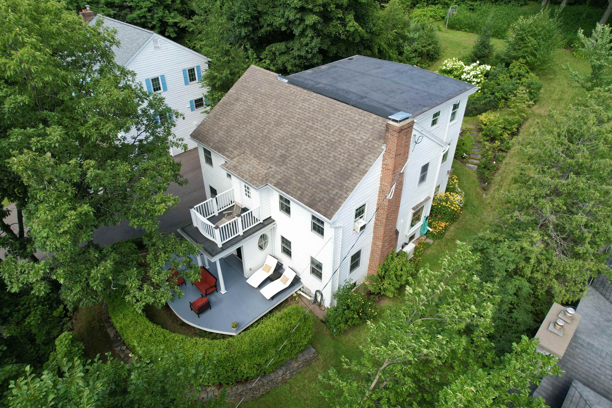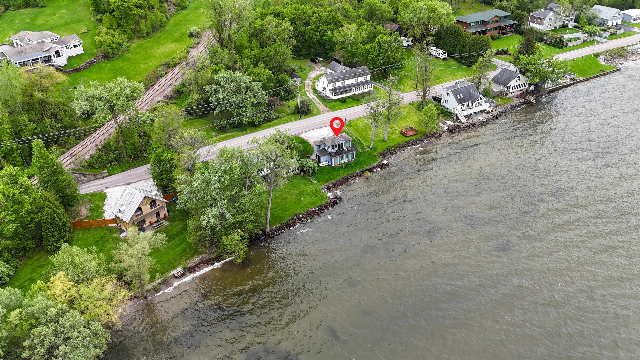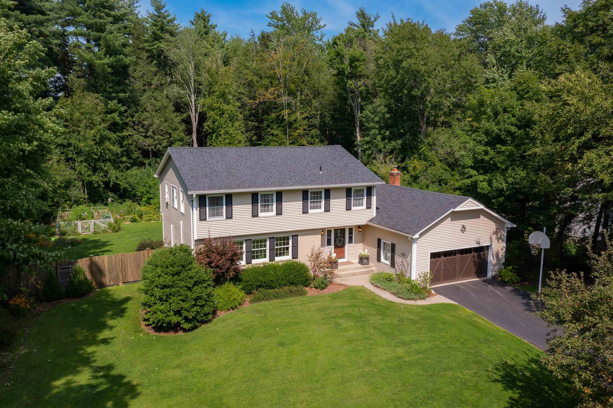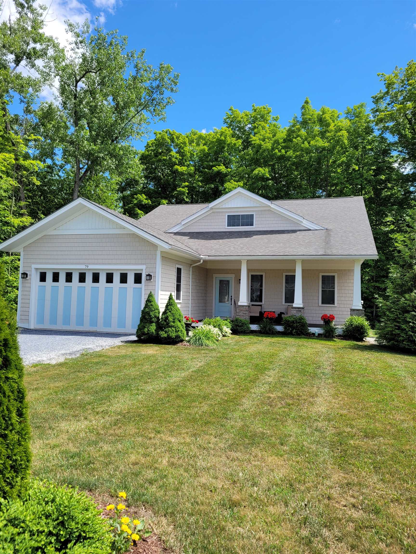1 of 17
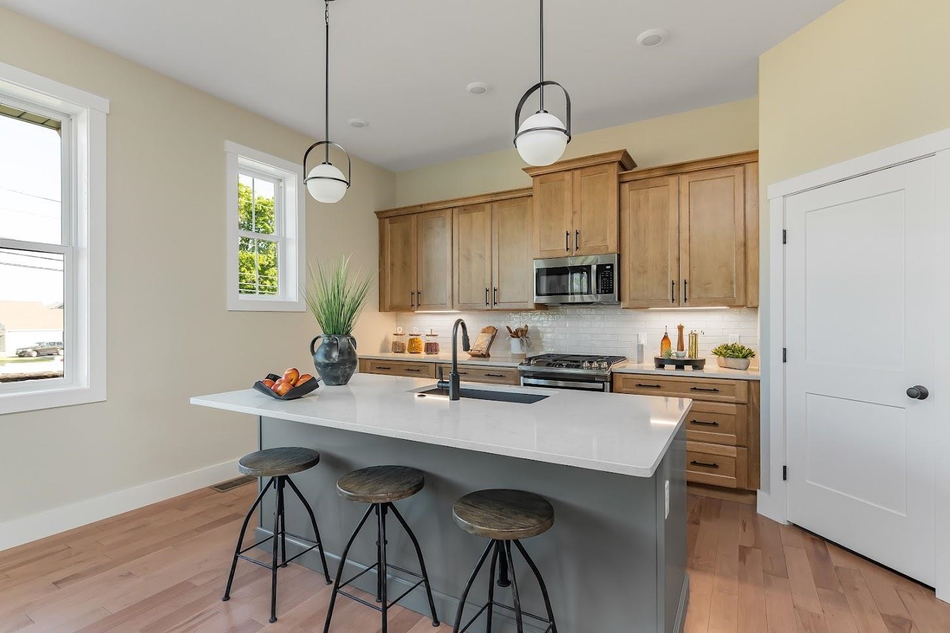
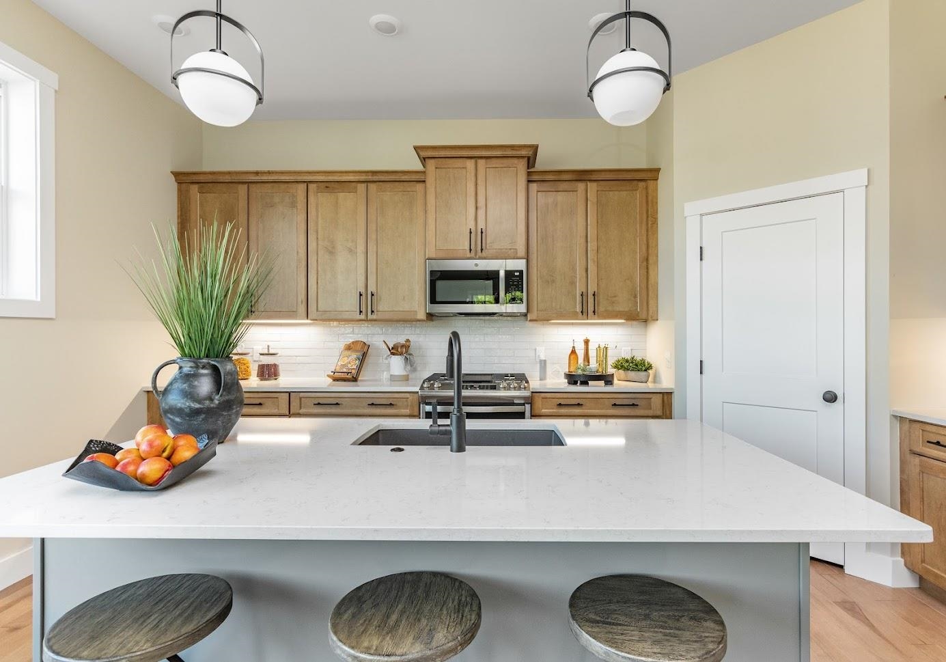
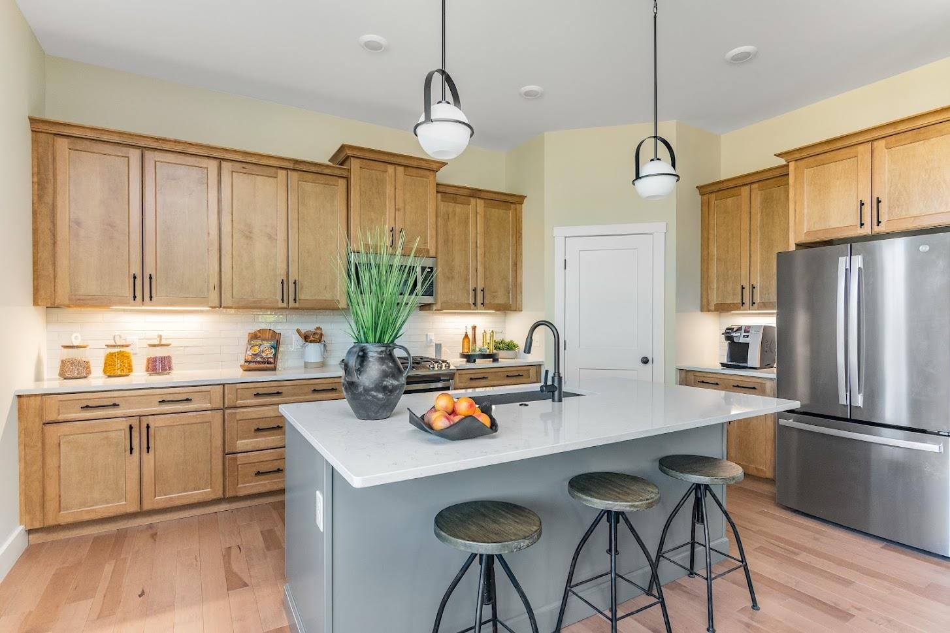
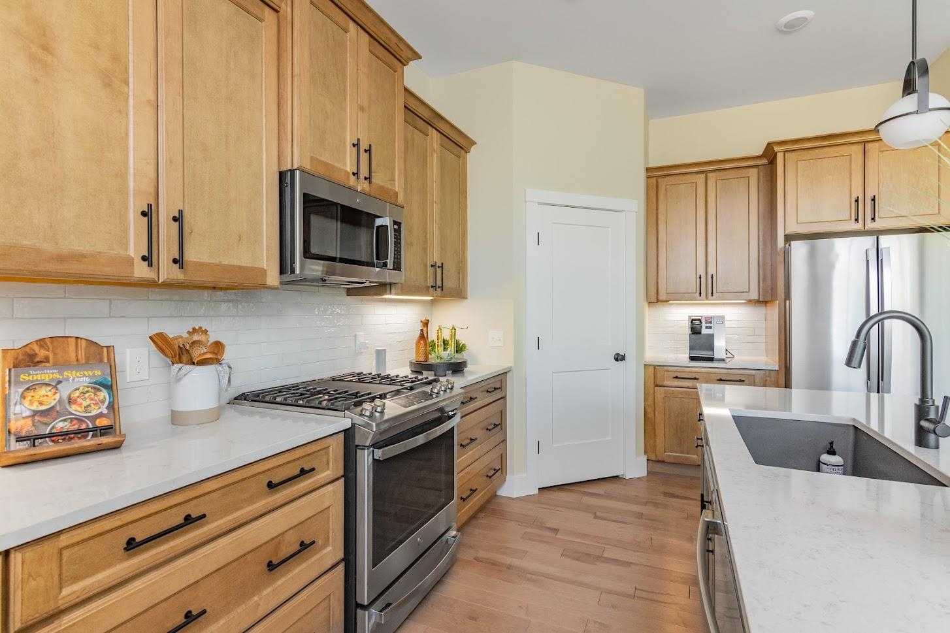
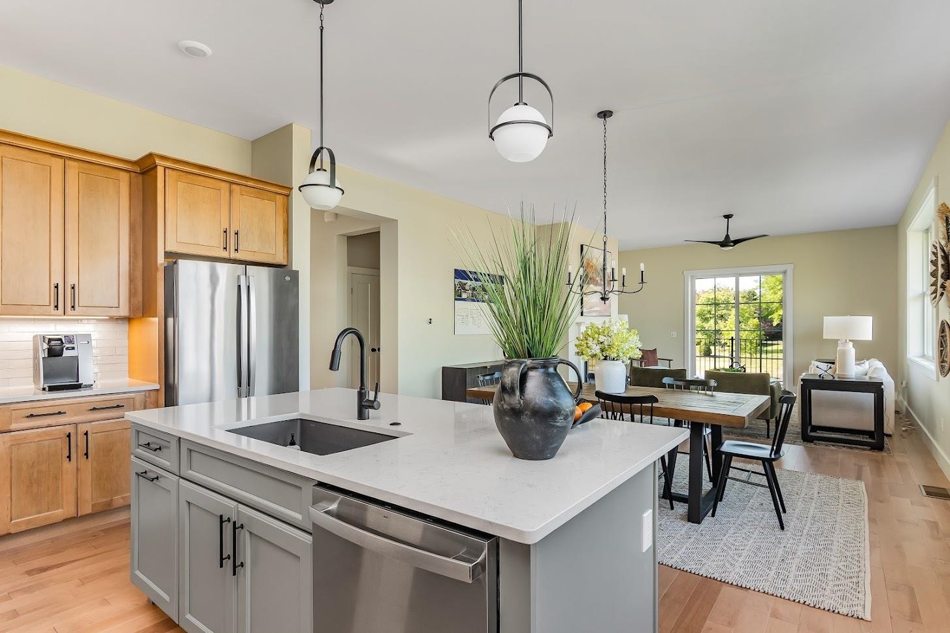
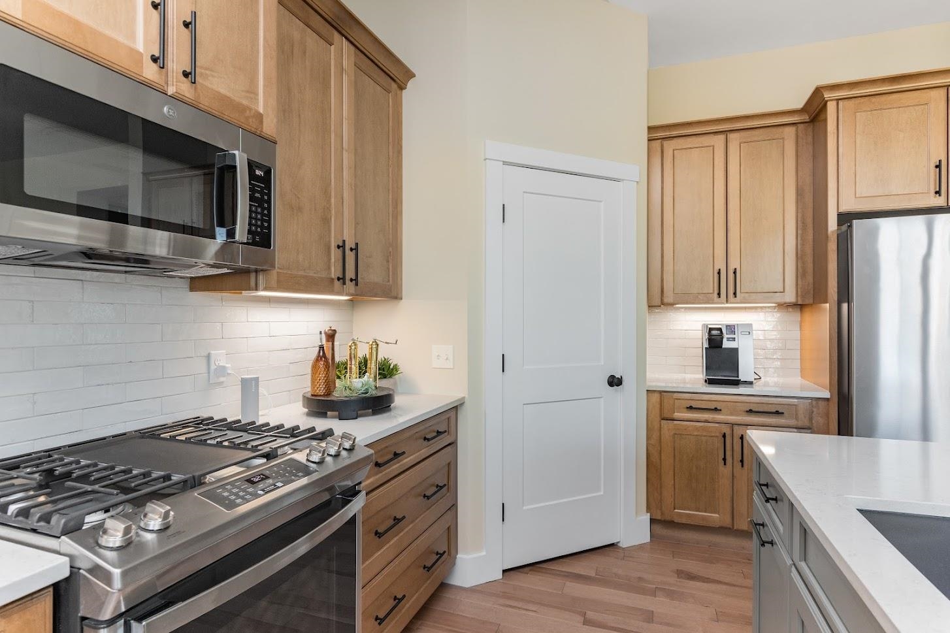
General Property Information
- Property Status:
- Active
- Price:
- $808, 830
- Unit Number
- SM43
- Assessed:
- $0
- Assessed Year:
- County:
- VT-Chittenden
- Acres:
- 0.00
- Property Type:
- Condo
- Year Built:
- 2024
- Agency/Brokerage:
- Ron Montalbano
Snyder Group, Inc. - Bedrooms:
- 3
- Total Baths:
- 3
- Sq. Ft. (Total):
- 2371
- Tax Year:
- 2024
- Taxes:
- $12, 000
- Association Fees:
BEAUTIFUL MODEL TOWN HOME FOR SALE / 10' ceilings w/ loads of natural light bring this home to you. Just minutes from the Lake, the museum, and downtown Burlington. Extremely energy efficient with full A/C, a true HRV system included for indoor air quality. Anderson windows, hardwood flooring per plan, Tile floors per plan, 42" cabinets w/ easy glide doors and drawers. Quartz countertops and GE profile kitchen appliances. AVAILABLE NOW!
Interior Features
- # Of Stories:
- 2
- Sq. Ft. (Total):
- 2371
- Sq. Ft. (Above Ground):
- 2371
- Sq. Ft. (Below Ground):
- 0
- Sq. Ft. Unfinished:
- 1256
- Rooms:
- 9
- Bedrooms:
- 3
- Baths:
- 3
- Interior Desc:
- Ceiling Fan, Dining Area, Kitchen Island, Kitchen/Dining, Kitchen/Family, Laundry Hook-ups, Light Fixtures -Enrgy Rtd, Lighting - LED, Primary BR w/ BA, Natural Light, Walk-in Closet, Walk-in Pantry, Programmable Thermostat, Smart Thermostat
- Appliances Included:
- Dishwasher - Energy Star, Disposal, Microwave, Other, Range - Gas, Refrigerator-Energy Star, Water Heater–Natural Gas, Water Heater - Owned
- Flooring:
- Carpet, Ceramic Tile, Hardwood
- Heating Cooling Fuel:
- Gas - Natural
- Water Heater:
- Basement Desc:
- Concrete Floor, Daylight, Full, Insulated, Stairs - Interior, Unfinished, Interior Access, Stairs - Basement
Exterior Features
- Style of Residence:
- Townhouse
- House Color:
- Time Share:
- No
- Resort:
- Exterior Desc:
- Exterior Details:
- Deck, Porch - Covered, Window Screens, Windows - Energy Star, Windows - Low E
- Amenities/Services:
- Land Desc.:
- Deed Restricted, Landscaped, Sidewalks, Subdivision, Trail/Near Trail, View
- Suitable Land Usage:
- Roof Desc.:
- Metal, Shingle - Architectural, Shingle - Asphalt
- Driveway Desc.:
- Paved
- Foundation Desc.:
- Below Frost Line, Concrete, Poured Concrete
- Sewer Desc.:
- Public
- Garage/Parking:
- Yes
- Garage Spaces:
- 2
- Road Frontage:
- 50
Other Information
- List Date:
- 2024-10-14
- Last Updated:
- 2025-02-20 14:18:31


