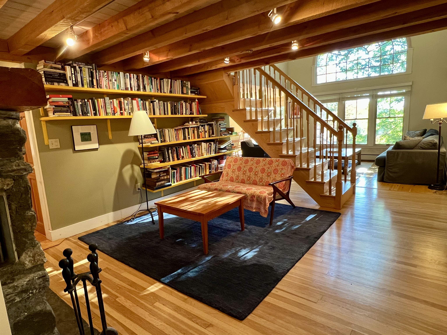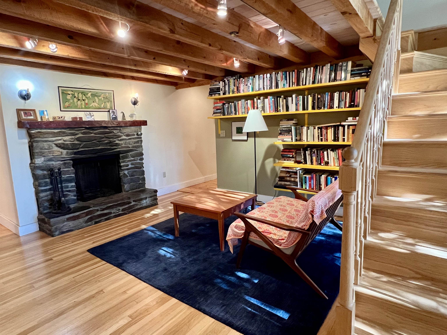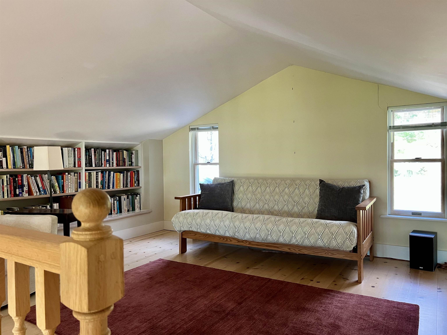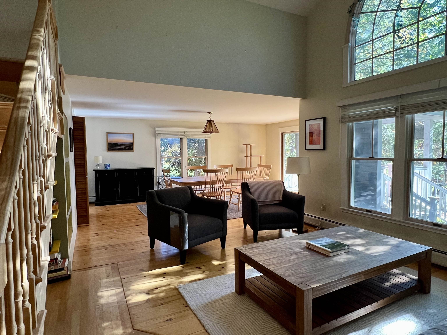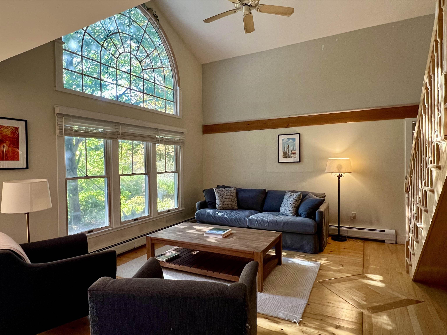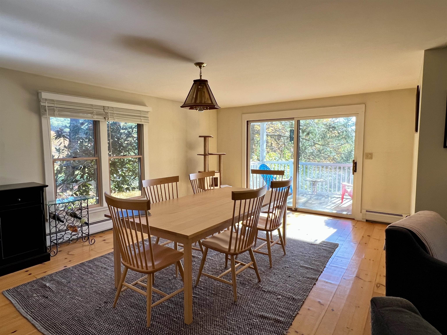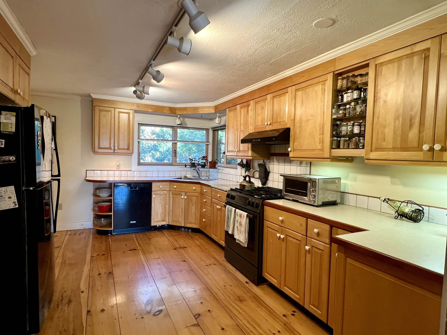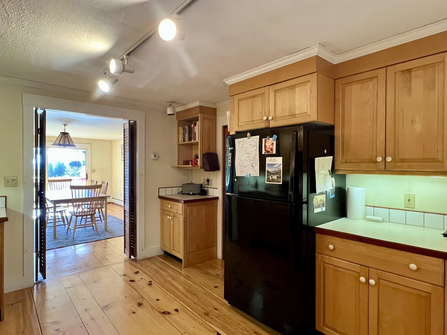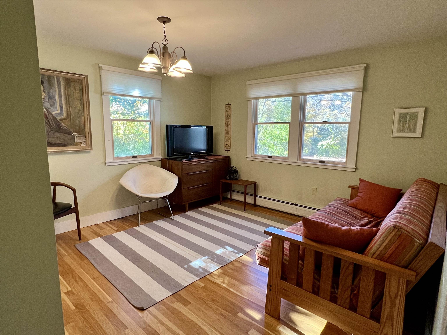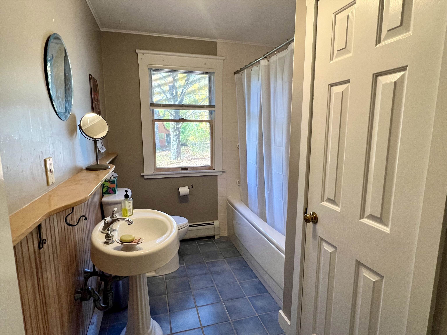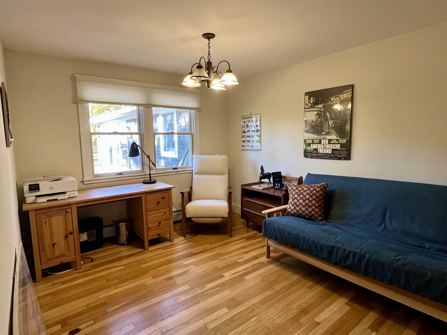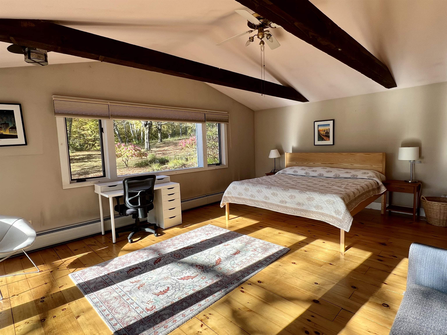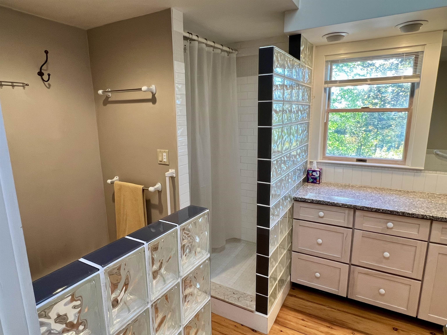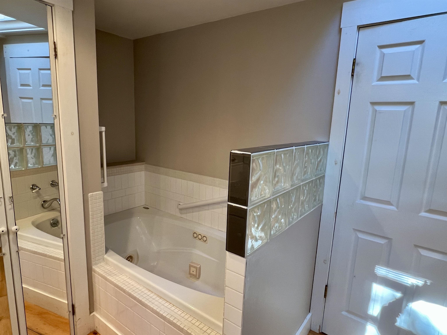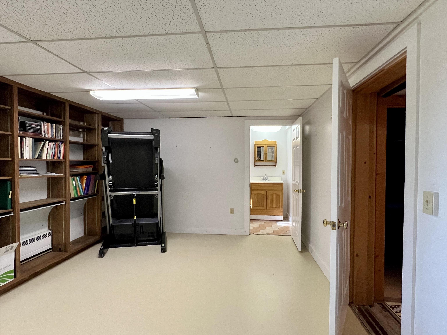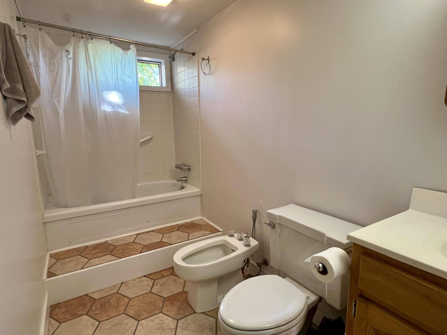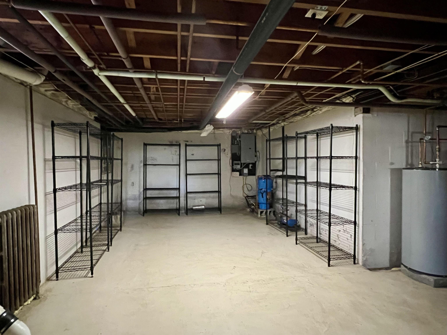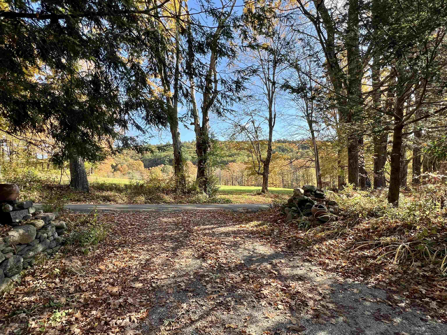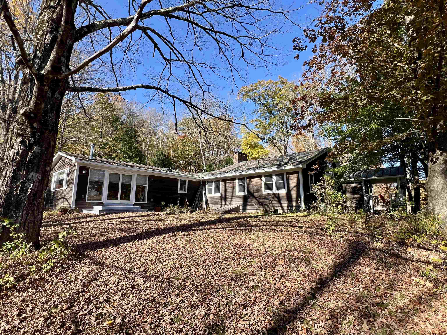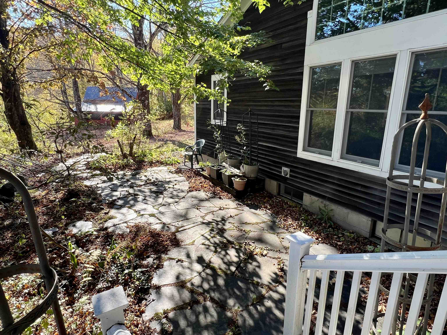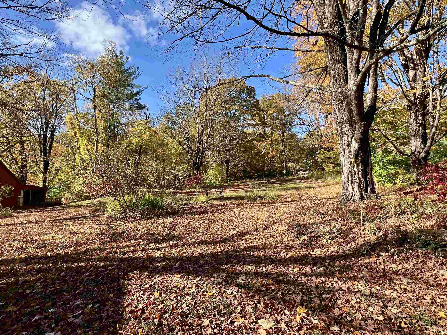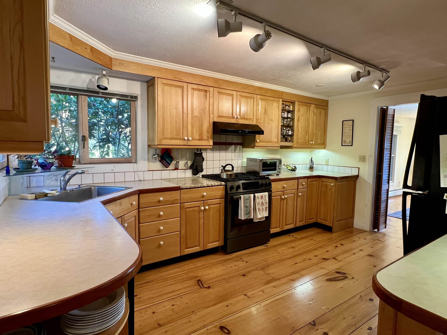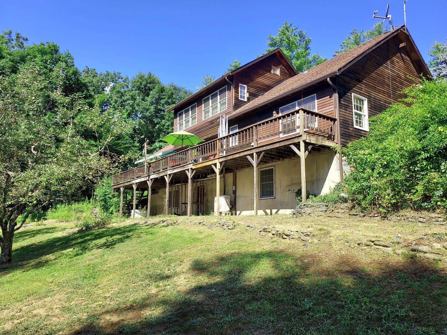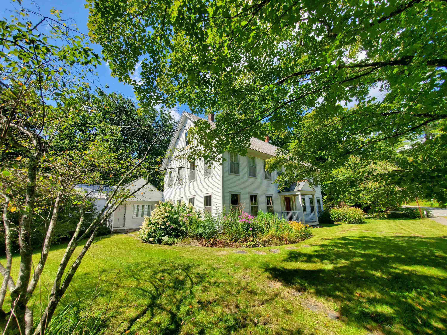1 of 43
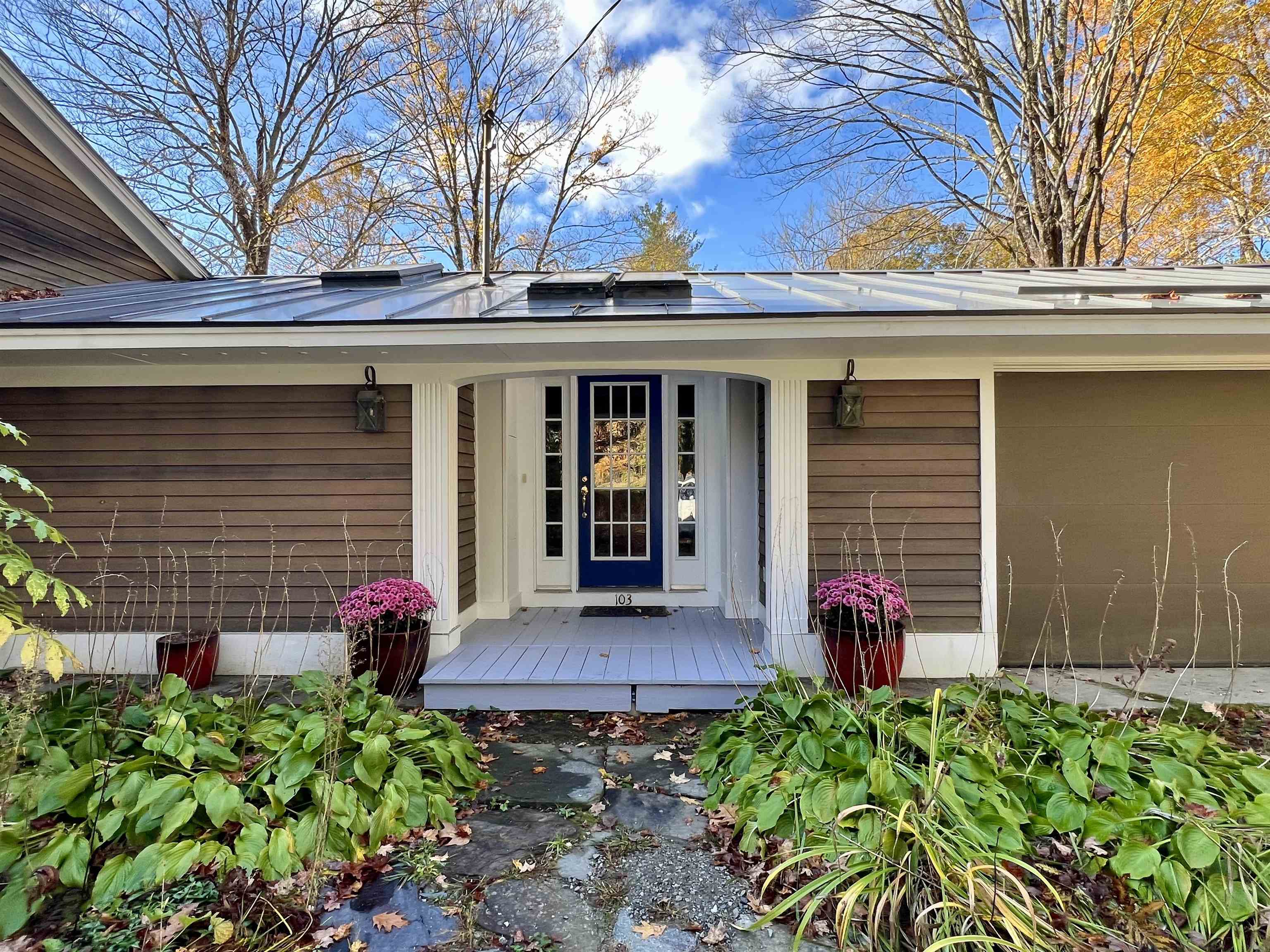

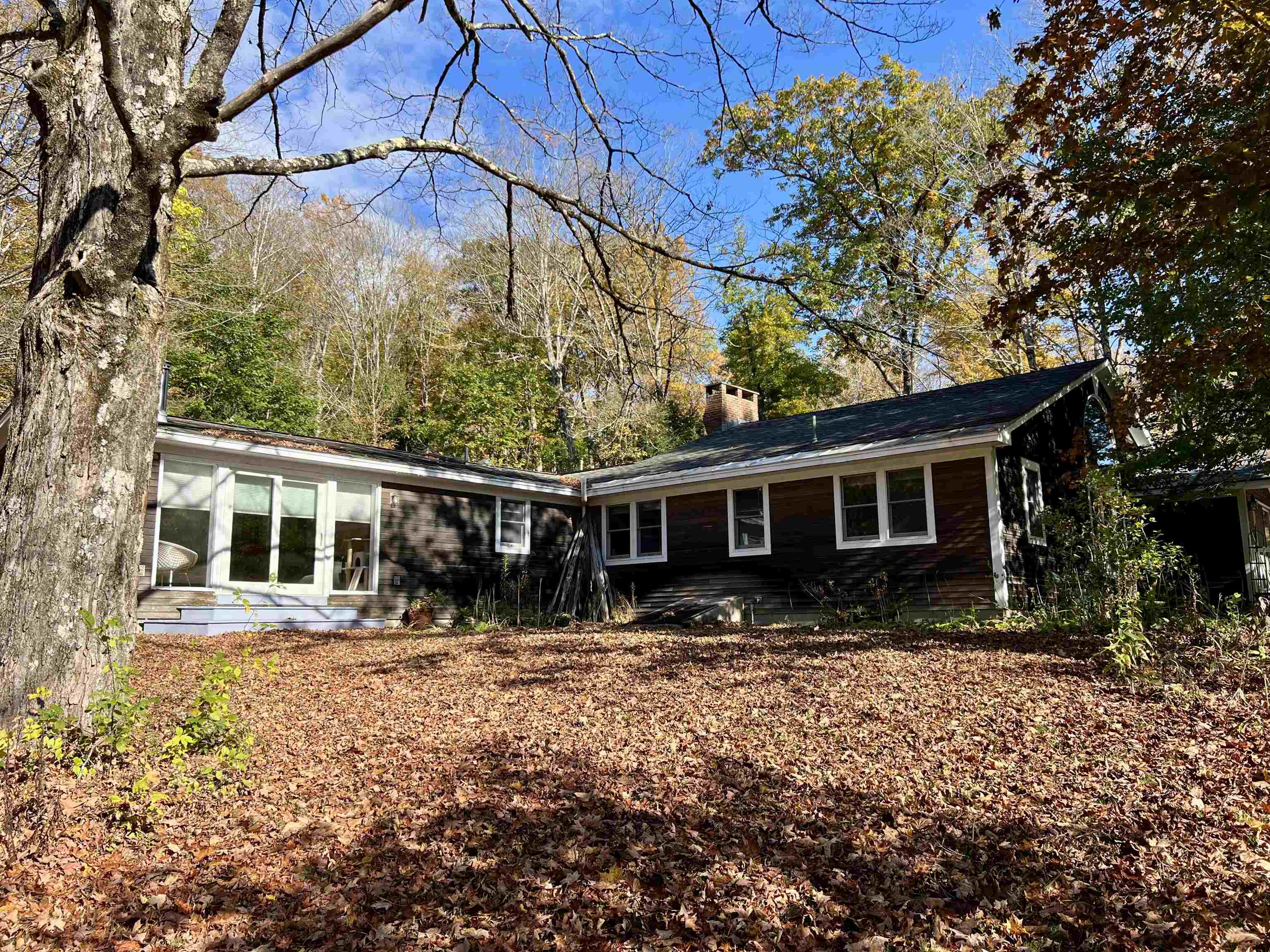

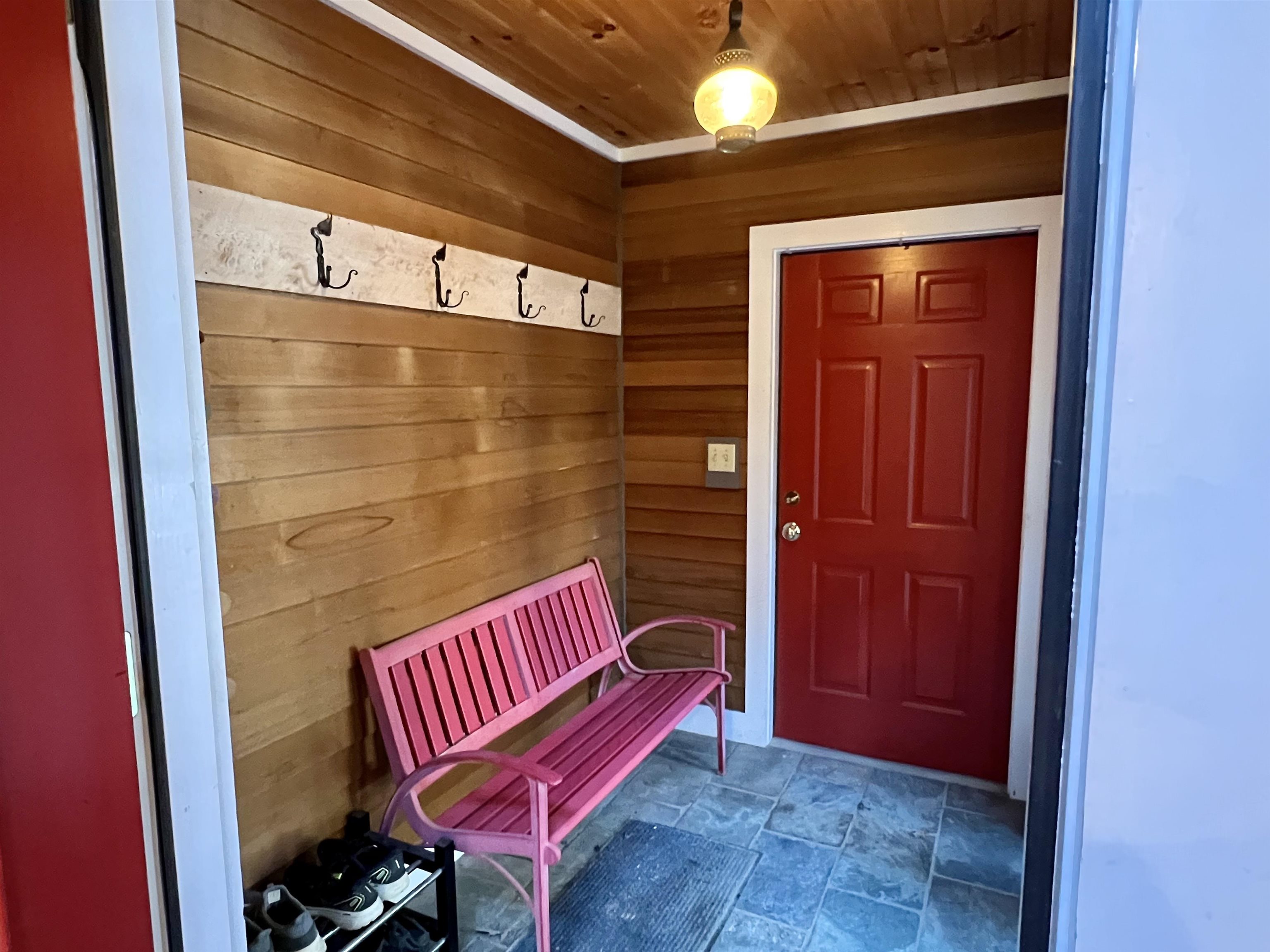

General Property Information
- Property Status:
- Active Under Contract
- Price:
- $550, 000
- Assessed:
- $0
- Assessed Year:
- County:
- VT-Windham
- Acres:
- 3.10
- Property Type:
- Single Family
- Year Built:
- 1962
- Agency/Brokerage:
- Rebecca Seymour
Brattleboro Area Realty - Bedrooms:
- 3
- Total Baths:
- 4
- Sq. Ft. (Total):
- 3017
- Tax Year:
- 2024
- Taxes:
- $7, 978
- Association Fees:
Beautifully sited to capture the view from the dining room, nestled in the heart of Dummerston, yet only 15 minutes to the convenience of Brattleboro or Putney, is where you'll find your peaceful country oasis. This single level home features a cathedral living room, a cozy sitting area with stone fireplace with a loft above that makes a lovely reading nook, plenty of cabinet space in the kitchen with a pantry, dining room with french doors to the deck with mountain view, recent master wing with en suite bath featuring a glass brick & tile shower and jetted tub, a walk-in cedar closet, sitting area, & french doors that lead to the gorgeous lawns & gardens; 2 bedrooms separated by a full bath, & all on the 1st floor make this a perfect layout for aging in place, visiting family, or vacation home in the country! To add to the spaciousness of the home there is a family room with full bathroom in the basement along with a laundry room, & plenty of storage space. To complete this magical picture, there is a barn with screened sitting area nicely shaded by the mature trees set slightly away from the main house. Come see all that this country retreat has to offer!
Interior Features
- # Of Stories:
- 1
- Sq. Ft. (Total):
- 3017
- Sq. Ft. (Above Ground):
- 2267
- Sq. Ft. (Below Ground):
- 750
- Sq. Ft. Unfinished:
- 772
- Rooms:
- 7
- Bedrooms:
- 3
- Baths:
- 4
- Interior Desc:
- Cathedral Ceiling, Cedar Closet, Dining Area, Fireplace - Wood, Fireplaces - 1, Hearth, Living/Dining, Primary BR w/ BA, Walk-in Closet, Walk-in Pantry
- Appliances Included:
- Dishwasher, Dryer, Range Hood, Range - Gas, Refrigerator, Washer, Water Heater - Off Boiler
- Flooring:
- Hardwood
- Heating Cooling Fuel:
- Oil
- Water Heater:
- Basement Desc:
- Bulkhead, Concrete Floor, Partially Finished, Stairs - Interior, Storage Space
Exterior Features
- Style of Residence:
- Contemporary
- House Color:
- natural
- Time Share:
- No
- Resort:
- Exterior Desc:
- Exterior Details:
- Deck, Outbuilding
- Amenities/Services:
- Land Desc.:
- Country Setting, Field/Pasture, Landscaped, Mountain View, Secluded, Wooded
- Suitable Land Usage:
- Roof Desc.:
- Shingle - Architectural
- Driveway Desc.:
- Gravel
- Foundation Desc.:
- Concrete
- Sewer Desc.:
- 1000 Gallon, Leach Field
- Garage/Parking:
- Yes
- Garage Spaces:
- 1
- Road Frontage:
- 400
Other Information
- List Date:
- 2024-10-13
- Last Updated:
- 2024-10-18 19:47:53


