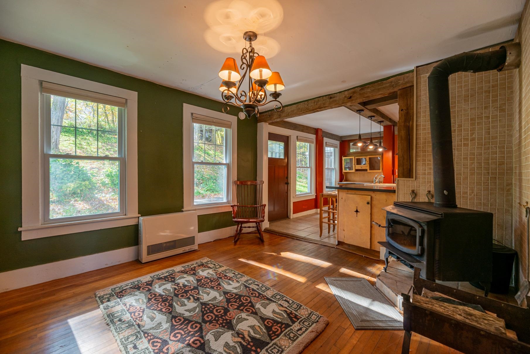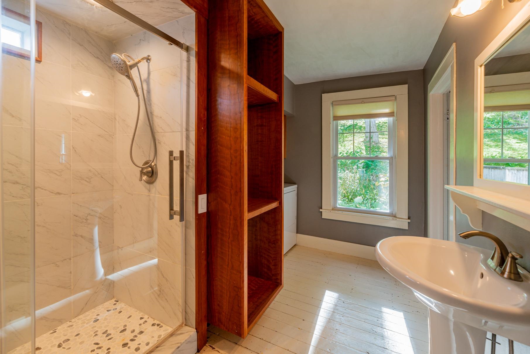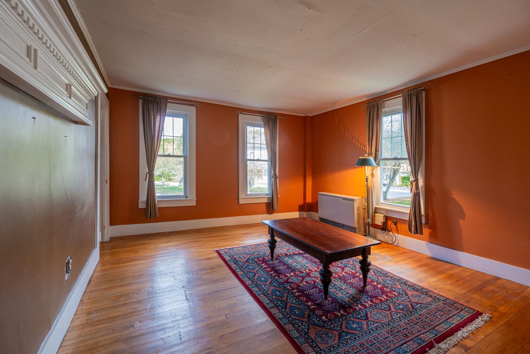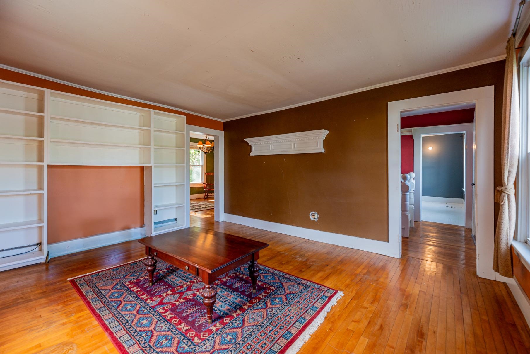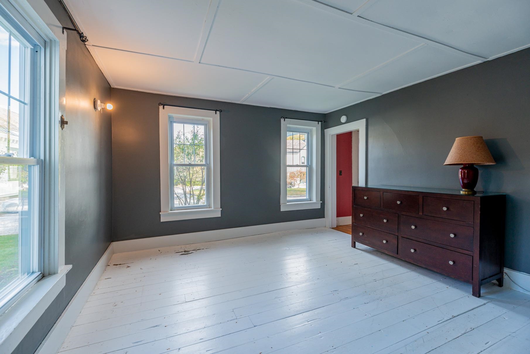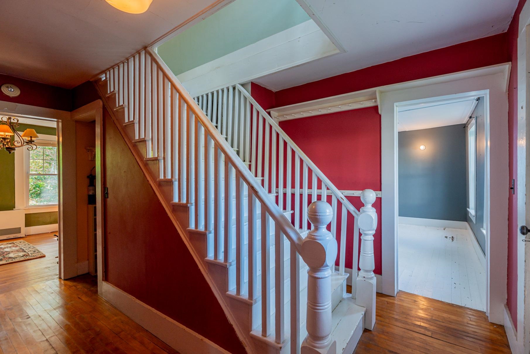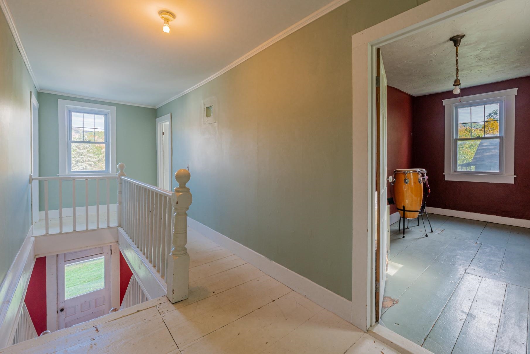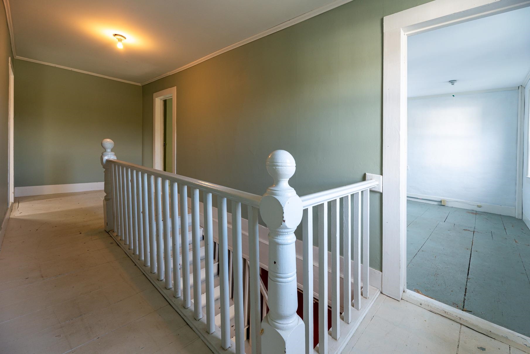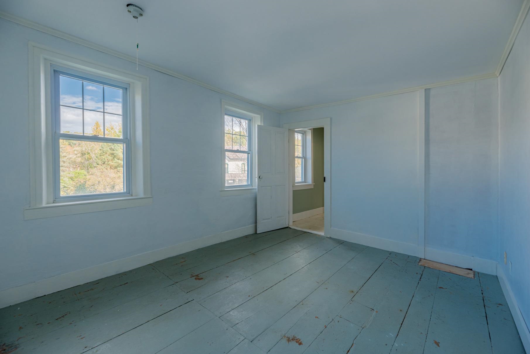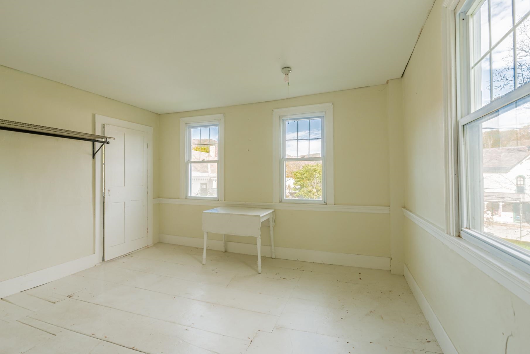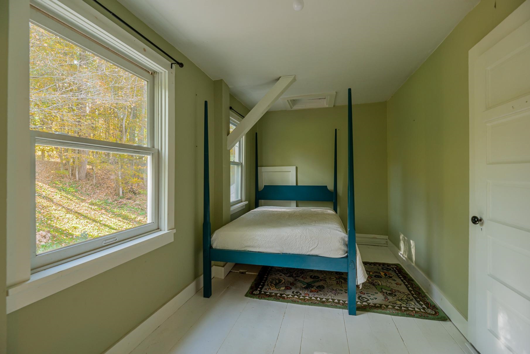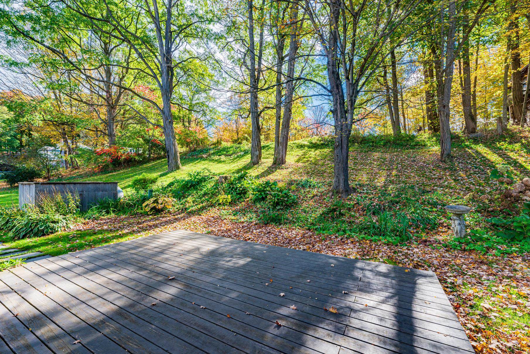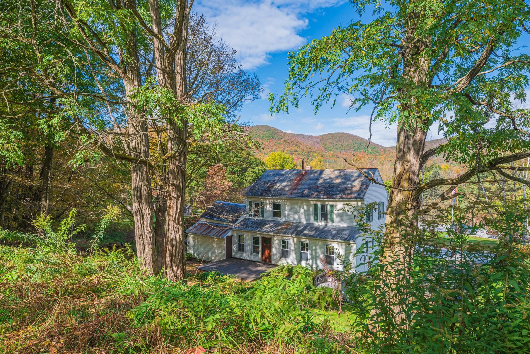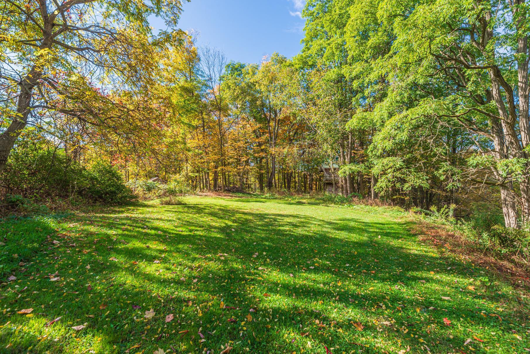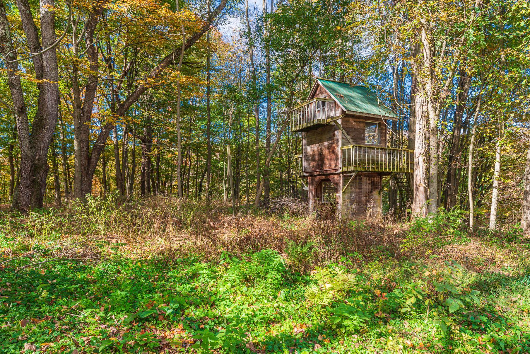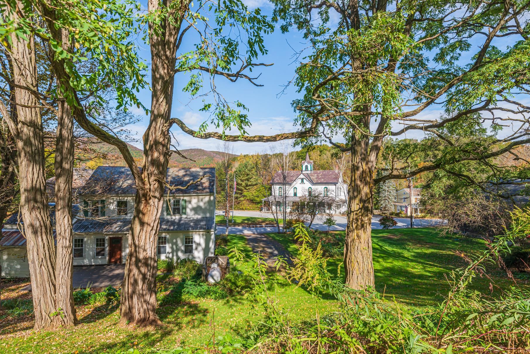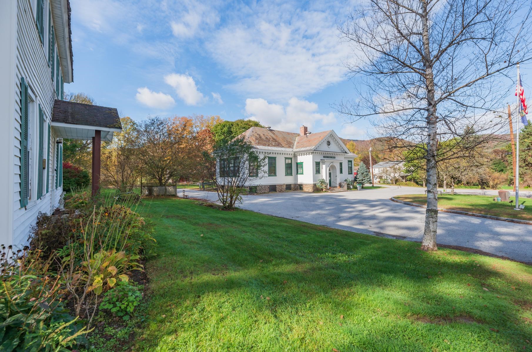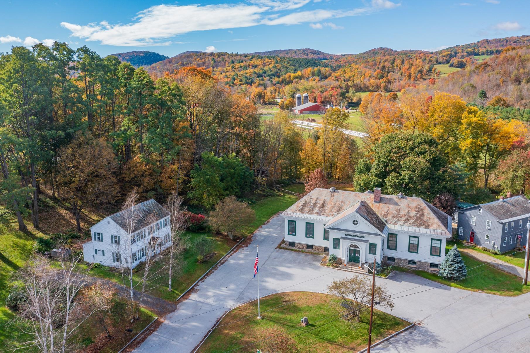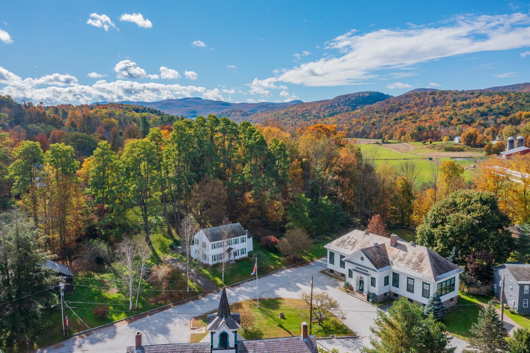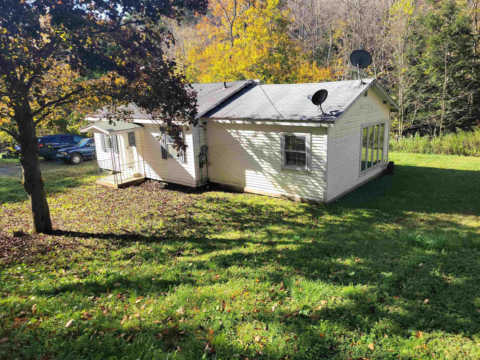1 of 25
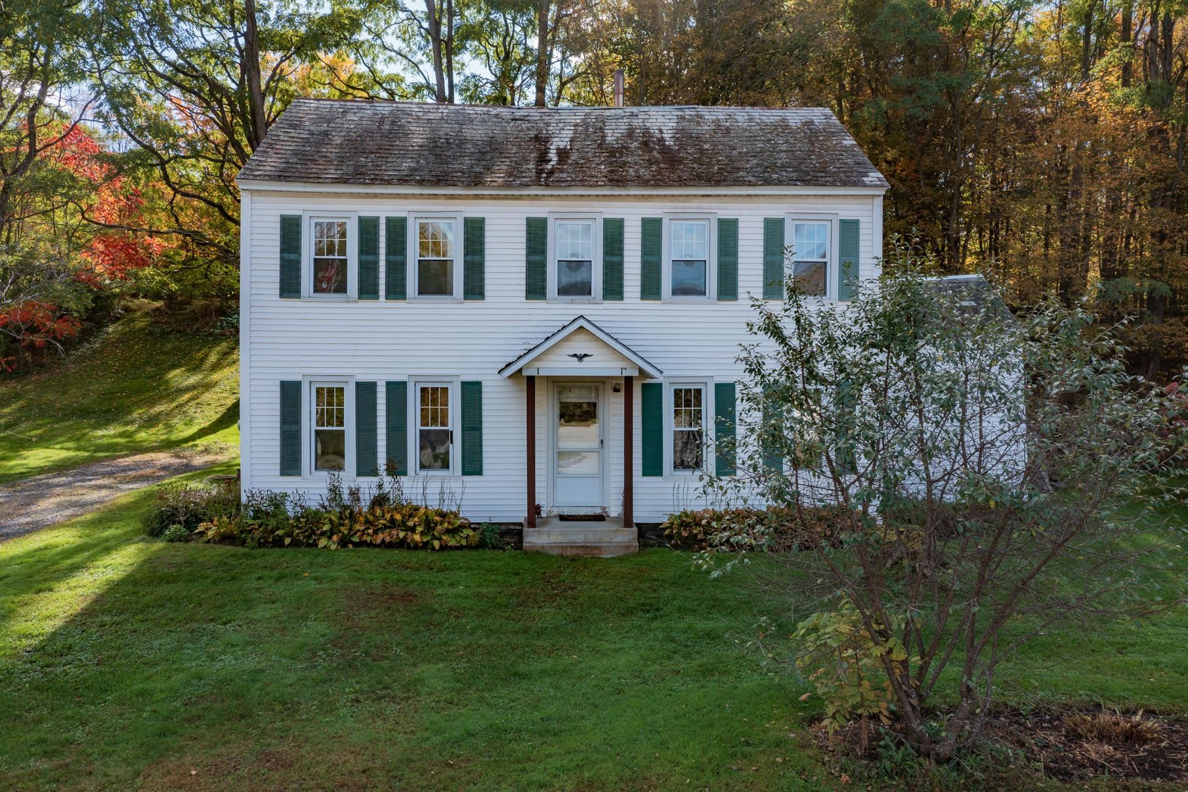
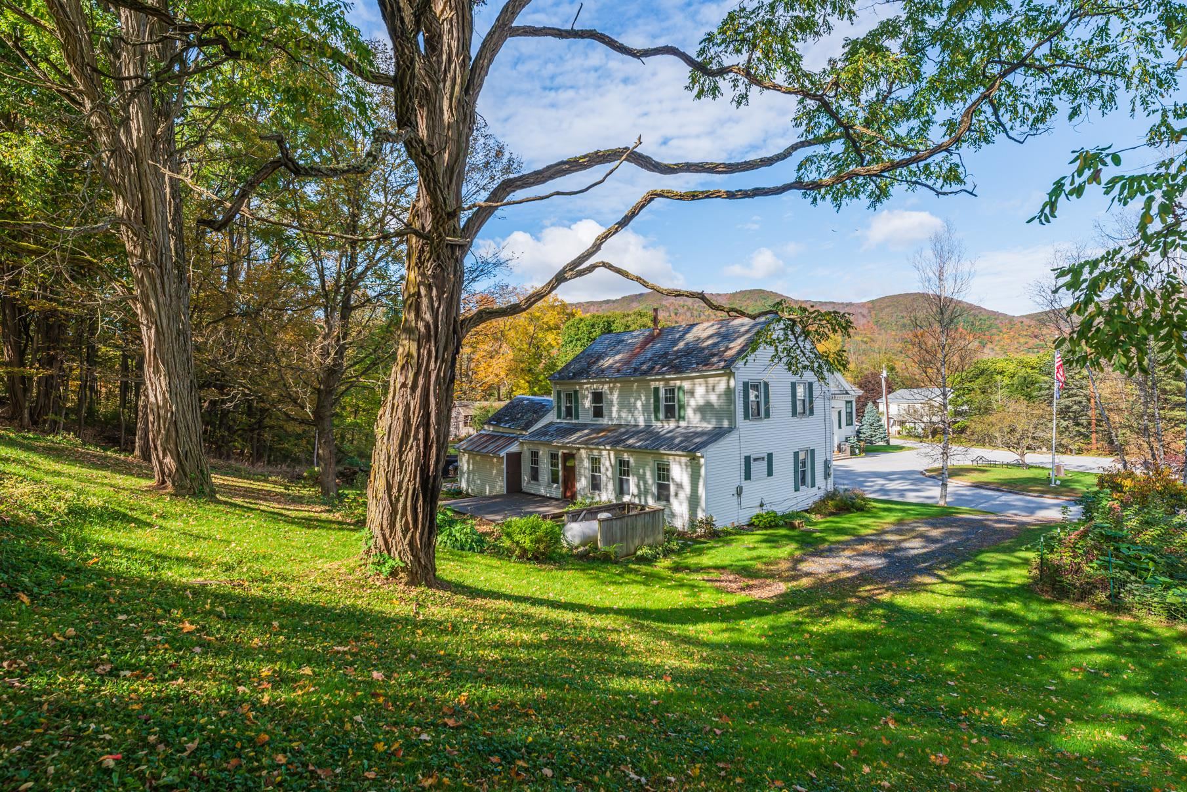


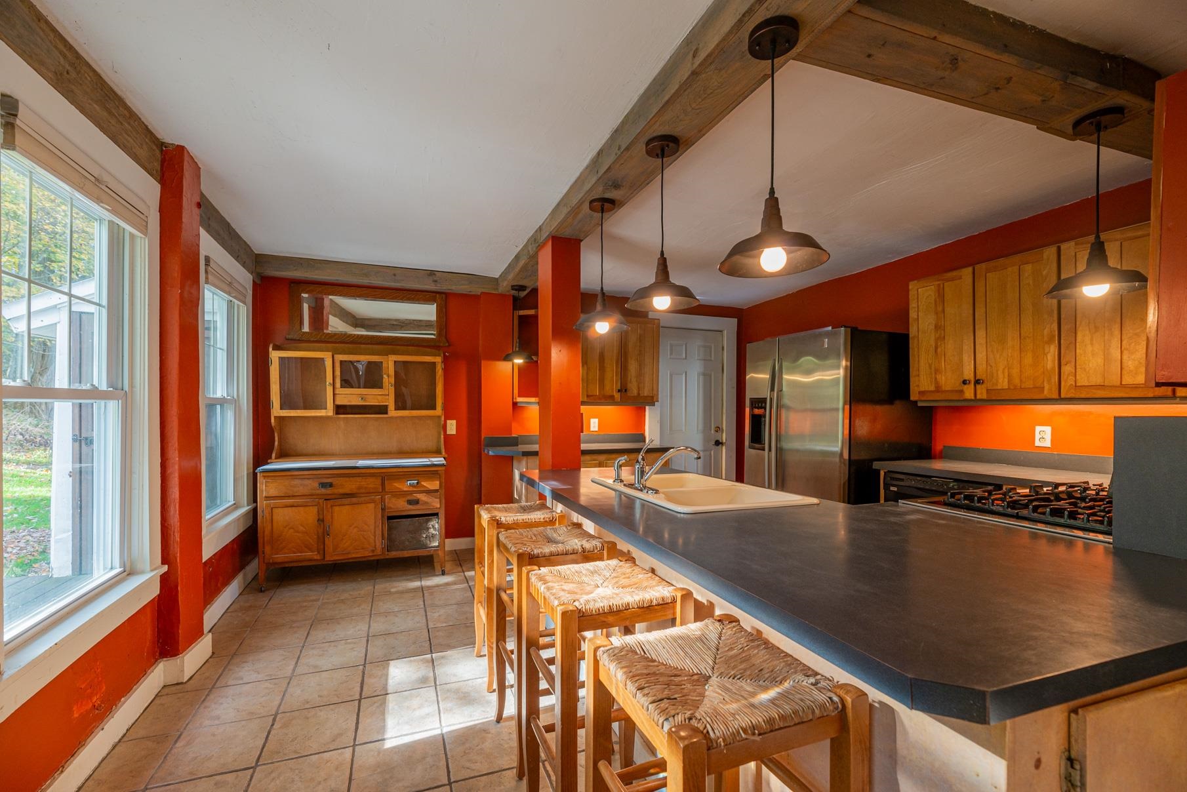
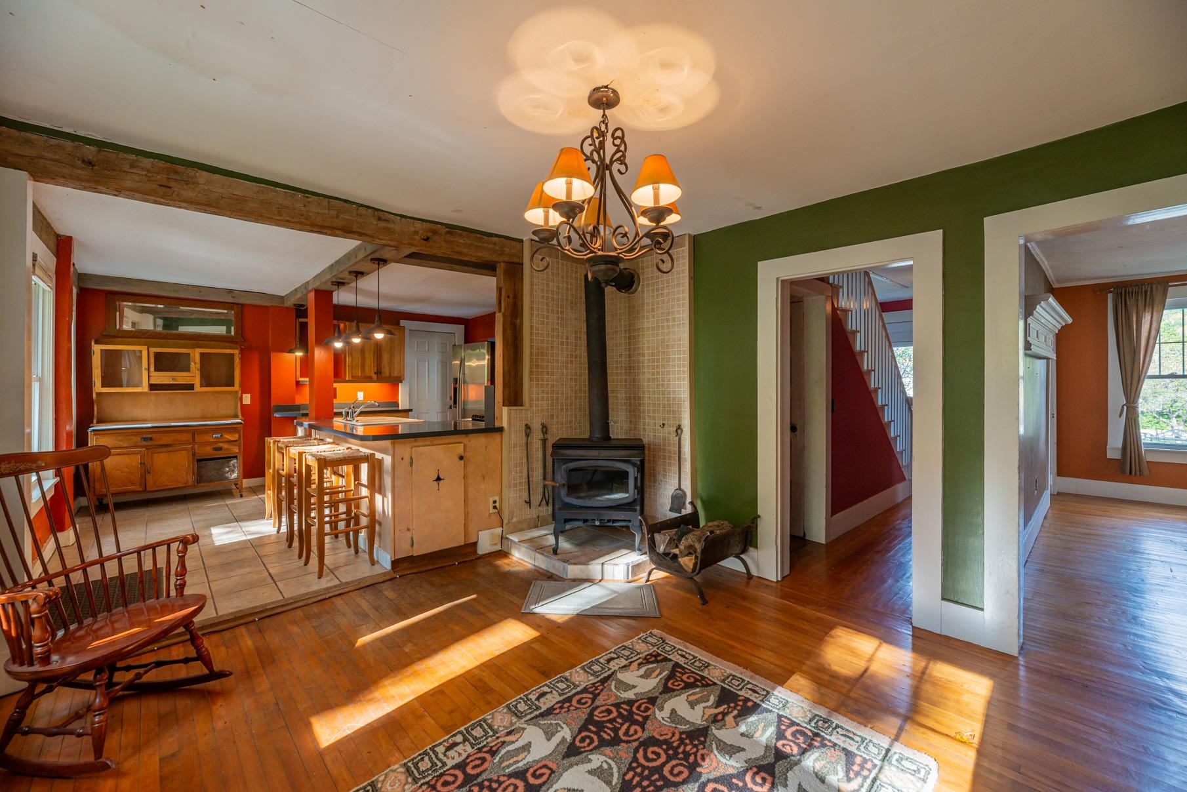
General Property Information
- Property Status:
- Active
- Price:
- $285, 000
- Assessed:
- $0
- Assessed Year:
- County:
- VT-Rutland
- Acres:
- 0.64
- Property Type:
- Single Family
- Year Built:
- 1789
- Agency/Brokerage:
- Liz Moore
Four Seasons Sotheby's Int'l Realty - Bedrooms:
- 4
- Total Baths:
- 1
- Sq. Ft. (Total):
- 1836
- Tax Year:
- 2024
- Taxes:
- $3, 238
- Association Fees:
This historical colonial home has a rustic charm and a rich history tied to Pawlet. Originally part of Allen’s Inn in the late 1800's, it carries a lot of character. Inside, you’ll find a cozy kitchen with a newer fridge/freezer and the included Hoosier cabinet provides essential storage. There is a wood burning stove as you enter the home from the back deck, a living room and a family room, there are 4 bedrooms upstairs, and a beautiful new marble shower in the bathroom on the first floor. Heating the home in the winter is a blend of comfort and lifestyle. There are two Rinnai heaters-one in the dining room and another in the living room. Attached to the home is a woodshed to hold your dry wood for the winter. There is easy access from the kitchen during cold and snowy weather. The surrounding landscape is stunning. There is a field above the house that provides mountain views year round. There are blueberry bushes near the clubhouse, and the lower garden boasts a thriving raspberry patch, along with space for vegetables and herbs. The home is located on the village green next to the Pawlet Public Library. With school choice options, proximity to Mach’s Market, the firehouse, and the local church, this is truly one of the sweetest villages in Vermont!
Interior Features
- # Of Stories:
- 2
- Sq. Ft. (Total):
- 1836
- Sq. Ft. (Above Ground):
- 1836
- Sq. Ft. (Below Ground):
- 0
- Sq. Ft. Unfinished:
- 375
- Rooms:
- 8
- Bedrooms:
- 4
- Baths:
- 1
- Interior Desc:
- Kitchen/Dining, Laundry - 1st Floor
- Appliances Included:
- Dishwasher, Dryer, Range - Gas, Refrigerator, Washer, Stove - Gas, Water Heater - Gas
- Flooring:
- Tile, Wood
- Heating Cooling Fuel:
- Gas - Natural, Wood
- Water Heater:
- Basement Desc:
- Dirt Floor, Gravel, Stairs - Interior
Exterior Features
- Style of Residence:
- Colonial
- House Color:
- White
- Time Share:
- No
- Resort:
- Exterior Desc:
- Exterior Details:
- Deck, Natural Shade
- Amenities/Services:
- Land Desc.:
- Landscaped
- Suitable Land Usage:
- Roof Desc.:
- Slate
- Driveway Desc.:
- Gravel
- Foundation Desc.:
- Stone
- Sewer Desc.:
- Septic
- Garage/Parking:
- No
- Garage Spaces:
- 0
- Road Frontage:
- 147
Other Information
- List Date:
- 2024-10-12
- Last Updated:
- 2024-11-10 21:56:46


