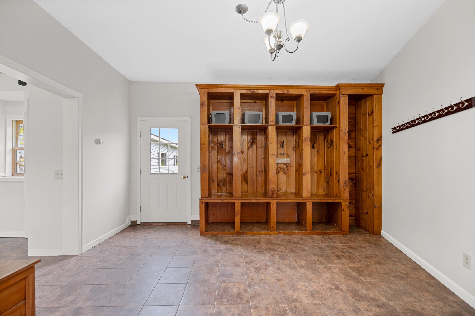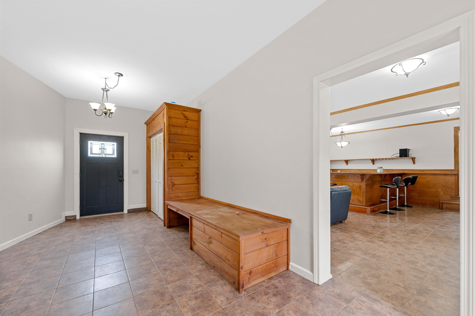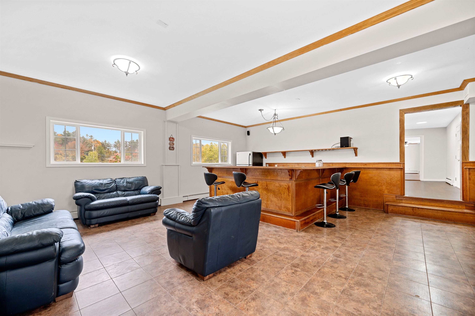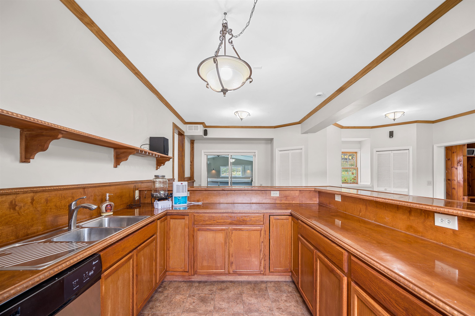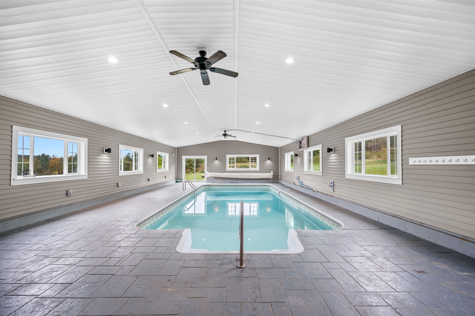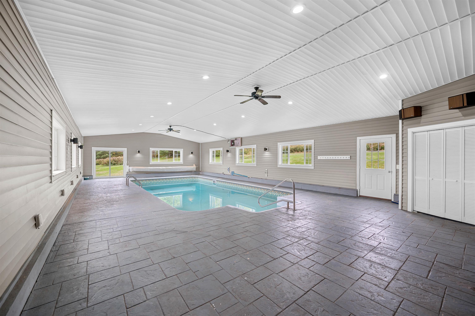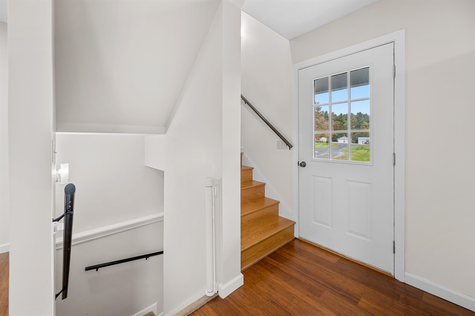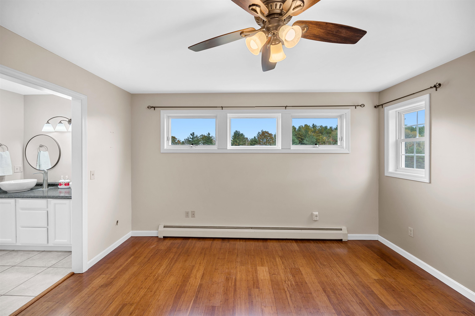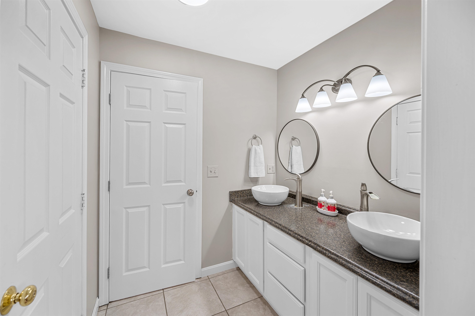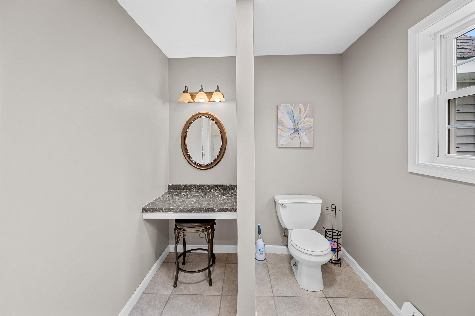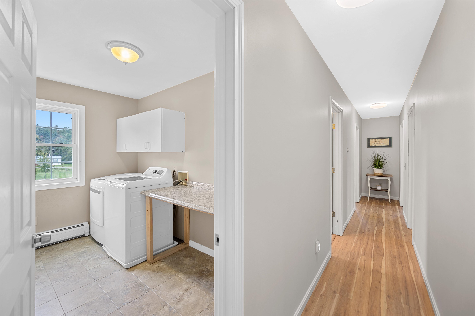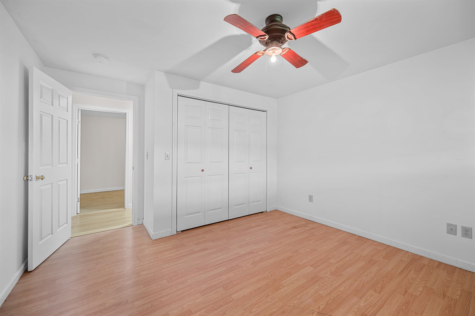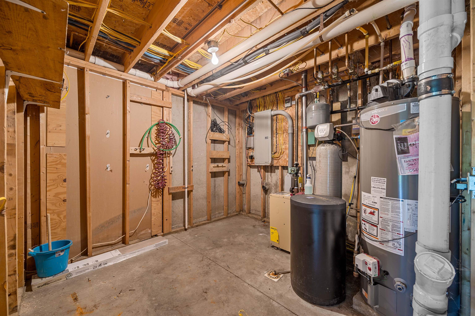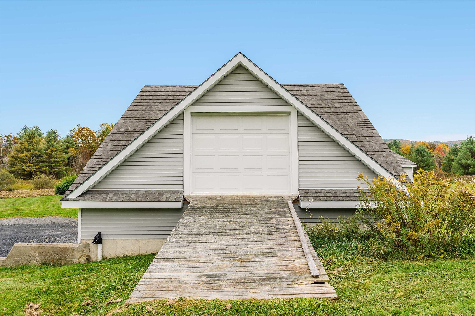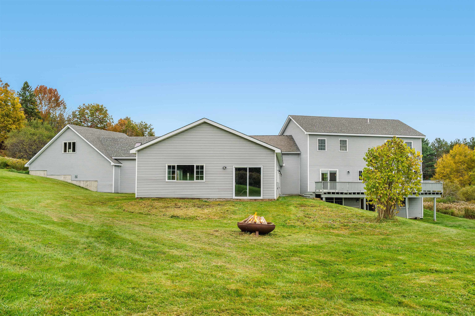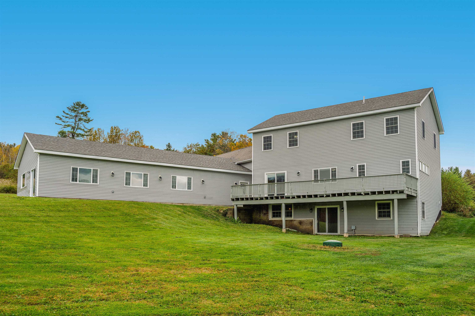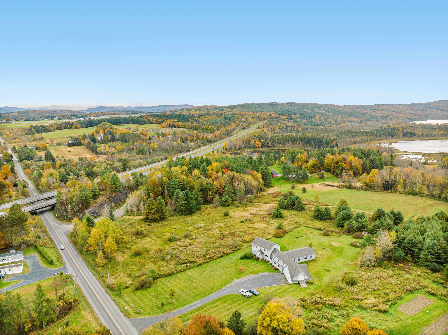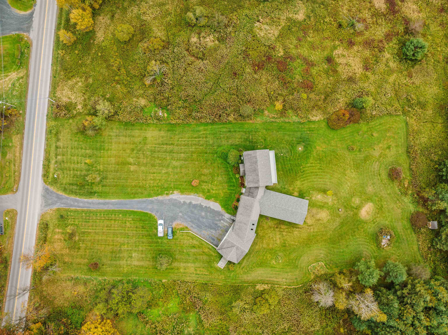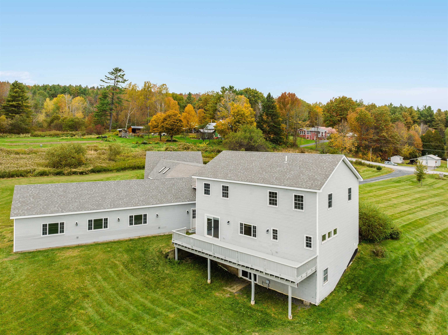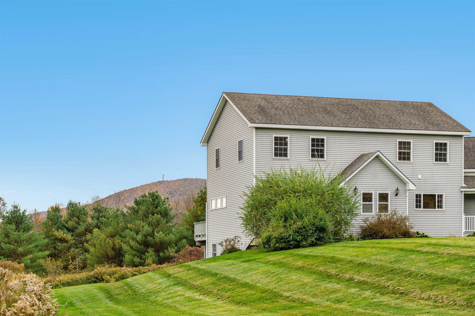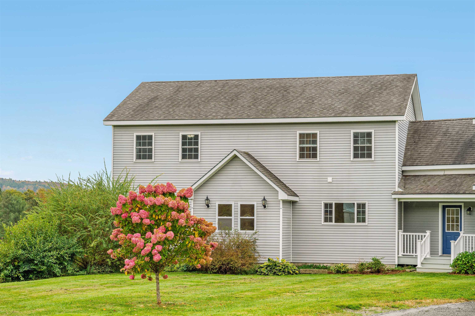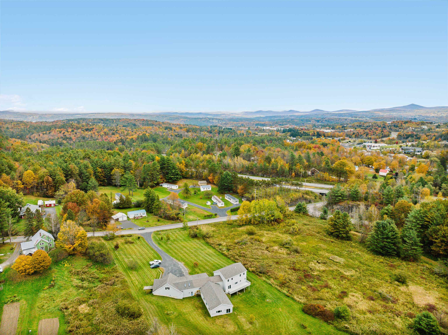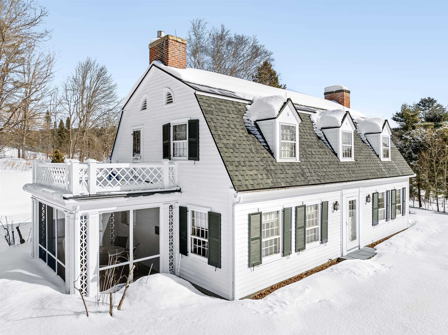1 of 60
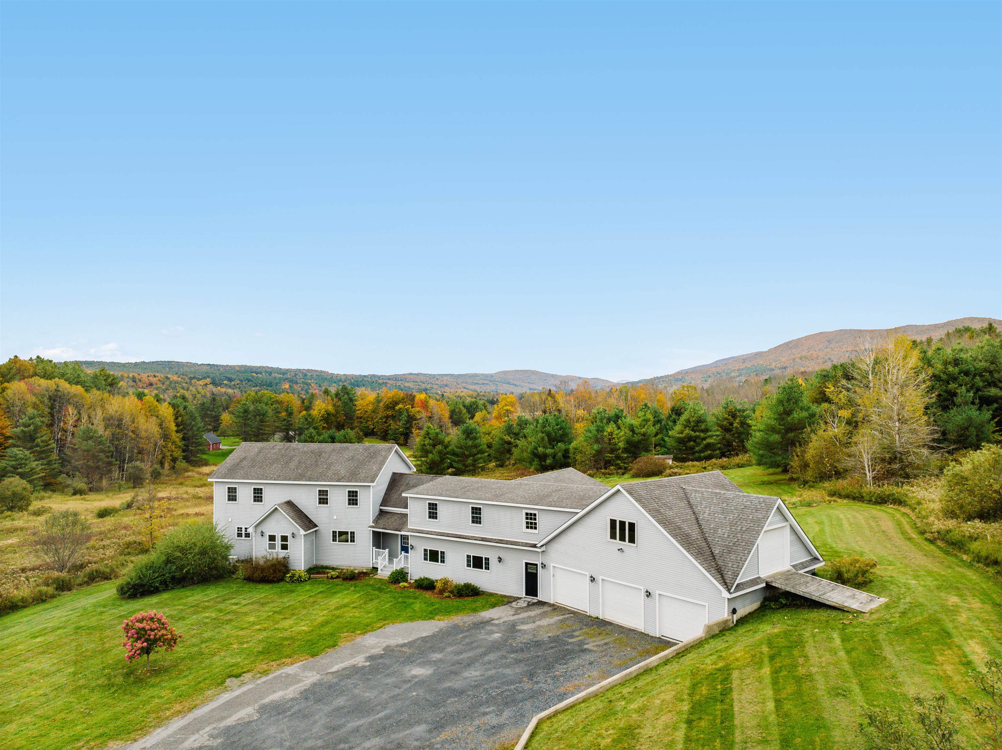
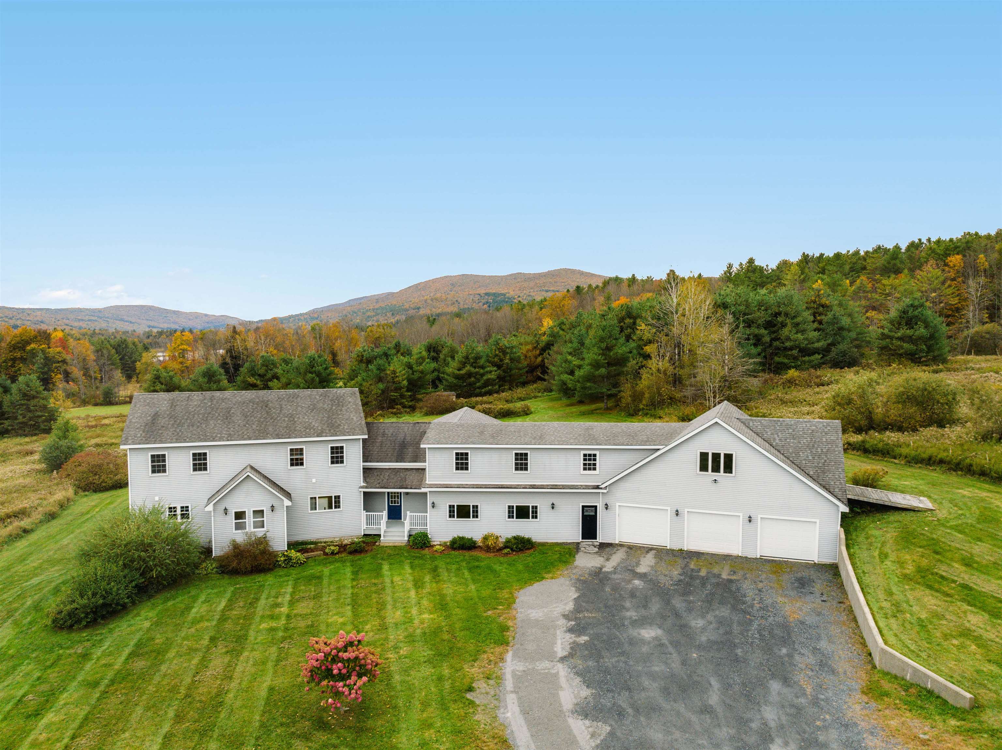
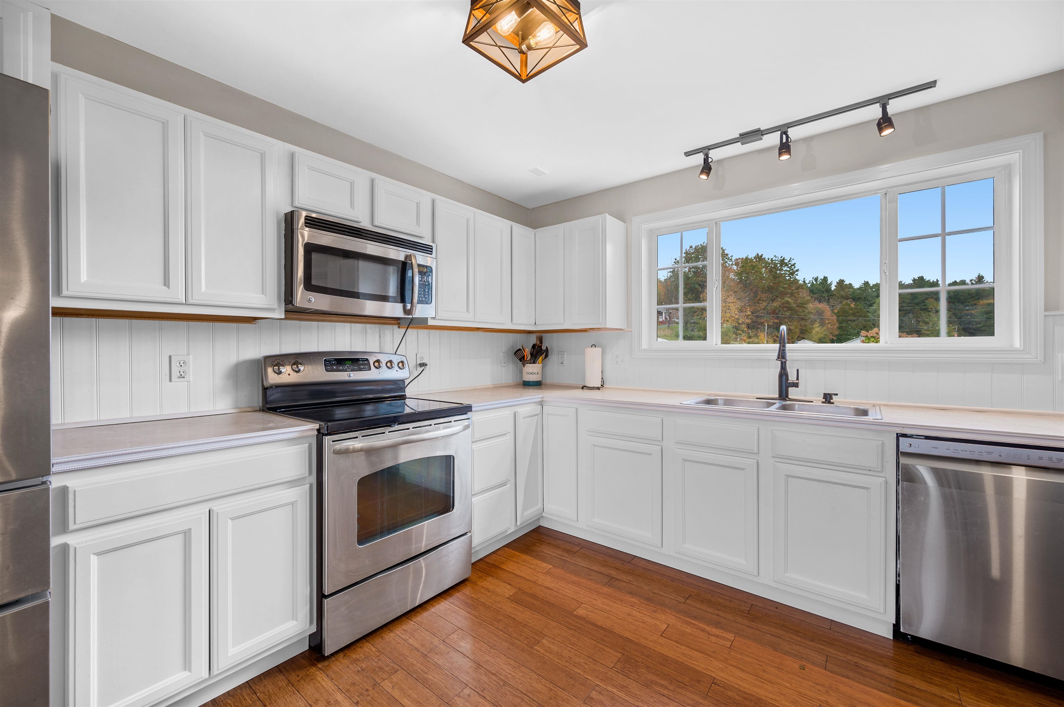
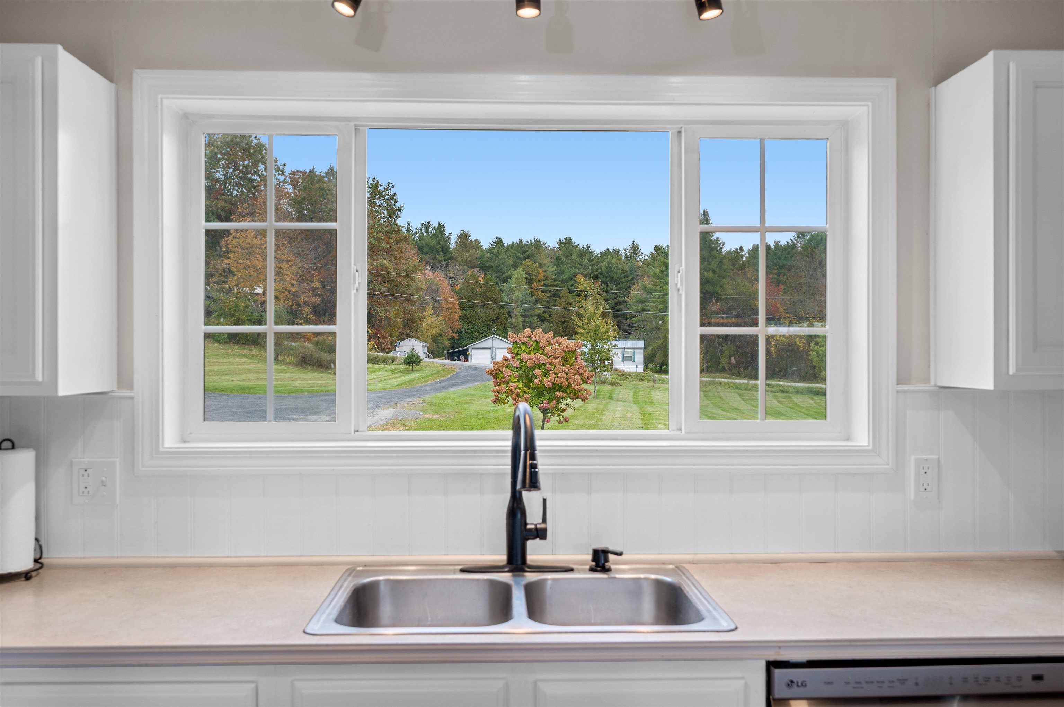

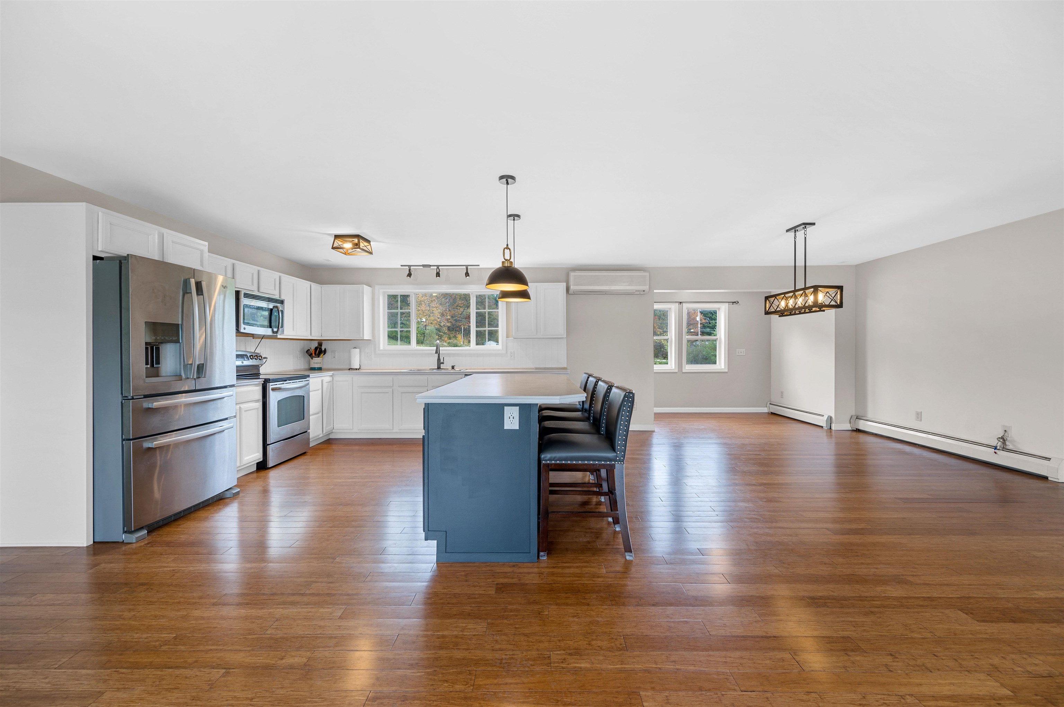
General Property Information
- Property Status:
- Active
- Price:
- $845, 000
- Assessed:
- $0
- Assessed Year:
- County:
- VT-Washington
- Acres:
- 10.39
- Property Type:
- Single Family
- Year Built:
- 2003
- Agency/Brokerage:
- Michelle Hebert
KW Vermont - Bedrooms:
- 5
- Total Baths:
- 4
- Sq. Ft. (Total):
- 5002
- Tax Year:
- 2024
- Taxes:
- $14, 527
- Association Fees:
Motivated Seller! Immerse yourself in the perfect balance of convenience and serenity with this exceptional property, located on over 10 picturesque acres. Step inside to experience a home that effortlessly blends expansive space with sophisticated style. Featuring five generously sized bedrooms and four bathrooms, including a primary suite with a walk-in shower, this residence is thoughtfully designed for comfort, elegance, and entertaining. Unwind year-round in the indoor pool, host unforgettable gatherings at the stylish bar/lounge, or find focus in the dedicated den and office spaces. With abundant storage throughout, a private deck ideal for outdoor entertaining, and a sprawling three-car garage with storage above, this home offers every convenience. Located just minutes from shopping, dining, grocery stores, medical facilities, and easy interstate access, you’ll also enjoy proximity to Burlington International Airport and premier ski resorts—less than an hour away! Whether you're seeking relaxation or adventure, this property has you covered. The possibilities are endless with this property, offering ample space to live, work, and play. Consider options like short-term rentals or creating your dream lifestyle within this stunning home. Your sanctuary awaits—don’t miss out!
Interior Features
- # Of Stories:
- 2
- Sq. Ft. (Total):
- 5002
- Sq. Ft. (Above Ground):
- 3694
- Sq. Ft. (Below Ground):
- 1308
- Sq. Ft. Unfinished:
- 1323
- Rooms:
- 12
- Bedrooms:
- 5
- Baths:
- 4
- Interior Desc:
- Bar, Ceiling Fan, Dining Area, Kitchen Island, Primary BR w/ BA, Natural Light, Pool - Indoor, Walk-in Closet, Wet Bar, Laundry - 2nd Floor, Laundry - Basement
- Appliances Included:
- Dishwasher, Microwave, Range - Electric, Refrigerator, Water Heater - Gas, Water Heater - Owned
- Flooring:
- Carpet, Ceramic Tile, Hardwood, Laminate
- Heating Cooling Fuel:
- Gas - LP/Bottle
- Water Heater:
- Basement Desc:
- Concrete, Daylight, Finished, Full, Stairs - Interior, Walkout, Interior Access
Exterior Features
- Style of Residence:
- Colonial
- House Color:
- Grey
- Time Share:
- No
- Resort:
- Exterior Desc:
- Exterior Details:
- Deck, Porch - Covered
- Amenities/Services:
- Land Desc.:
- Country Setting, Field/Pasture, Level, Open, Wooded, Near Shopping, Rural, Near Hospital
- Suitable Land Usage:
- Roof Desc.:
- Shingle - Asphalt
- Driveway Desc.:
- Dirt, Gravel
- Foundation Desc.:
- Concrete
- Sewer Desc.:
- 1000 Gallon, Leach Field, Private, Septic
- Garage/Parking:
- Yes
- Garage Spaces:
- 3
- Road Frontage:
- 0
Other Information
- List Date:
- 2024-10-12
- Last Updated:
- 2025-01-30 18:27:25


