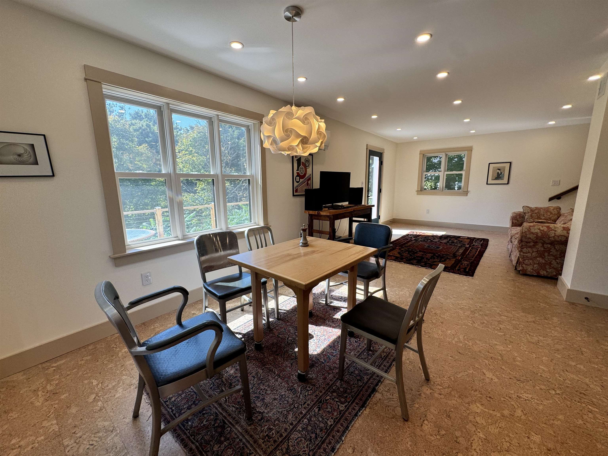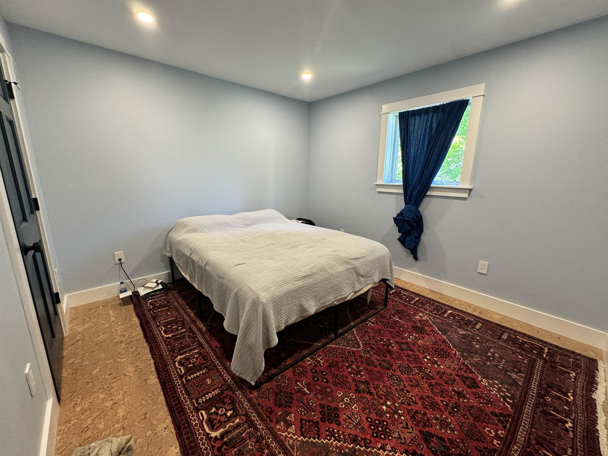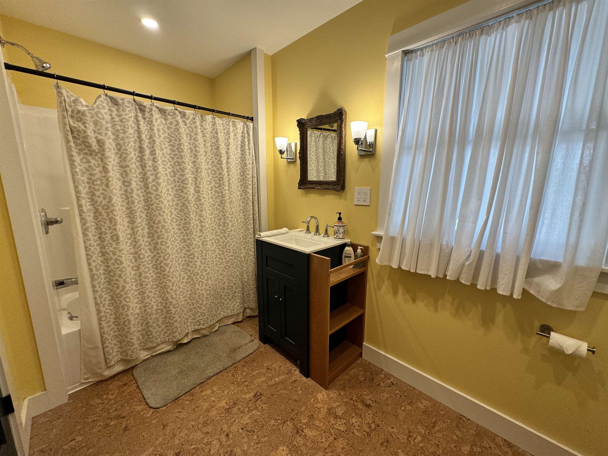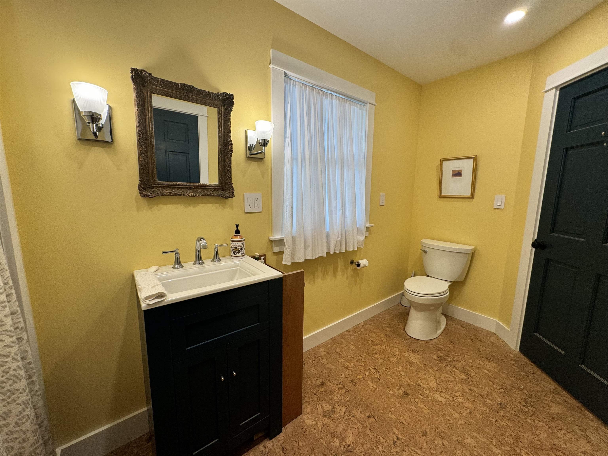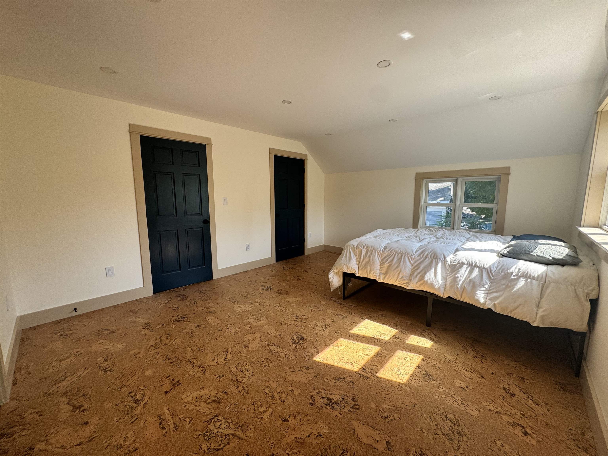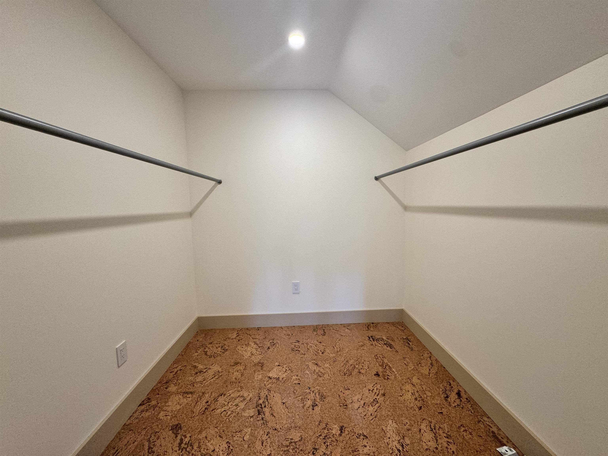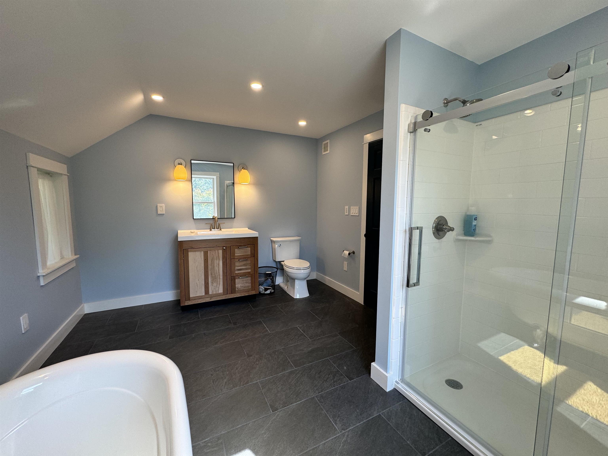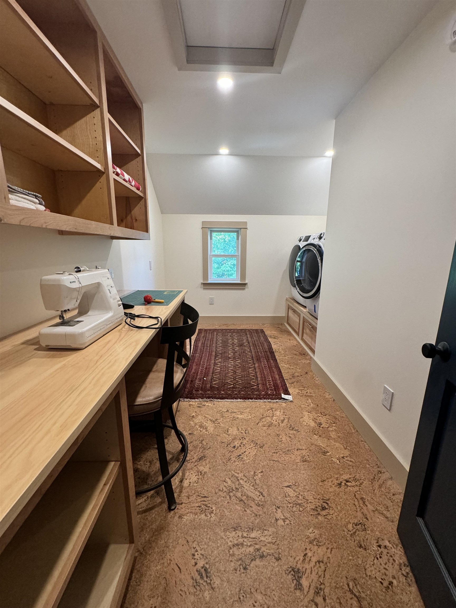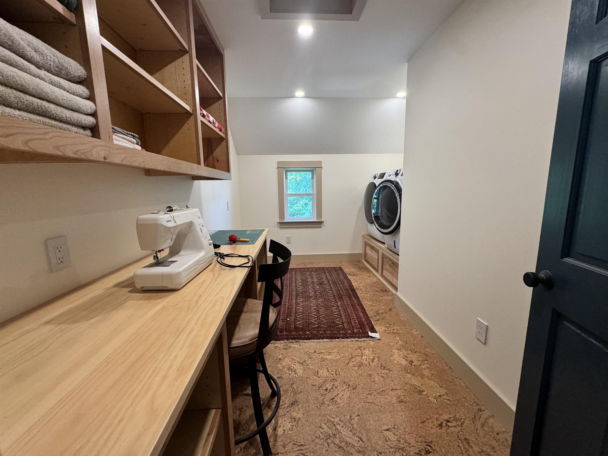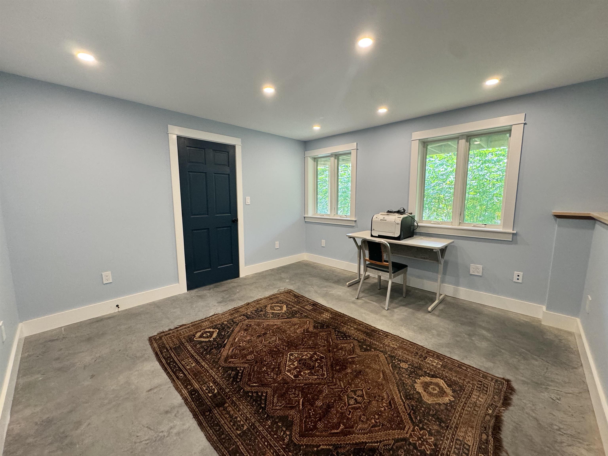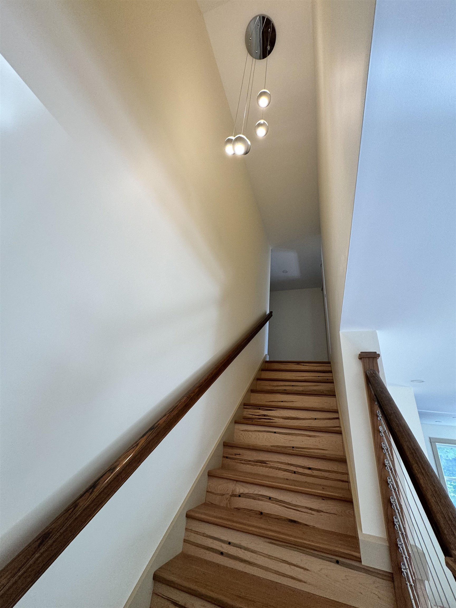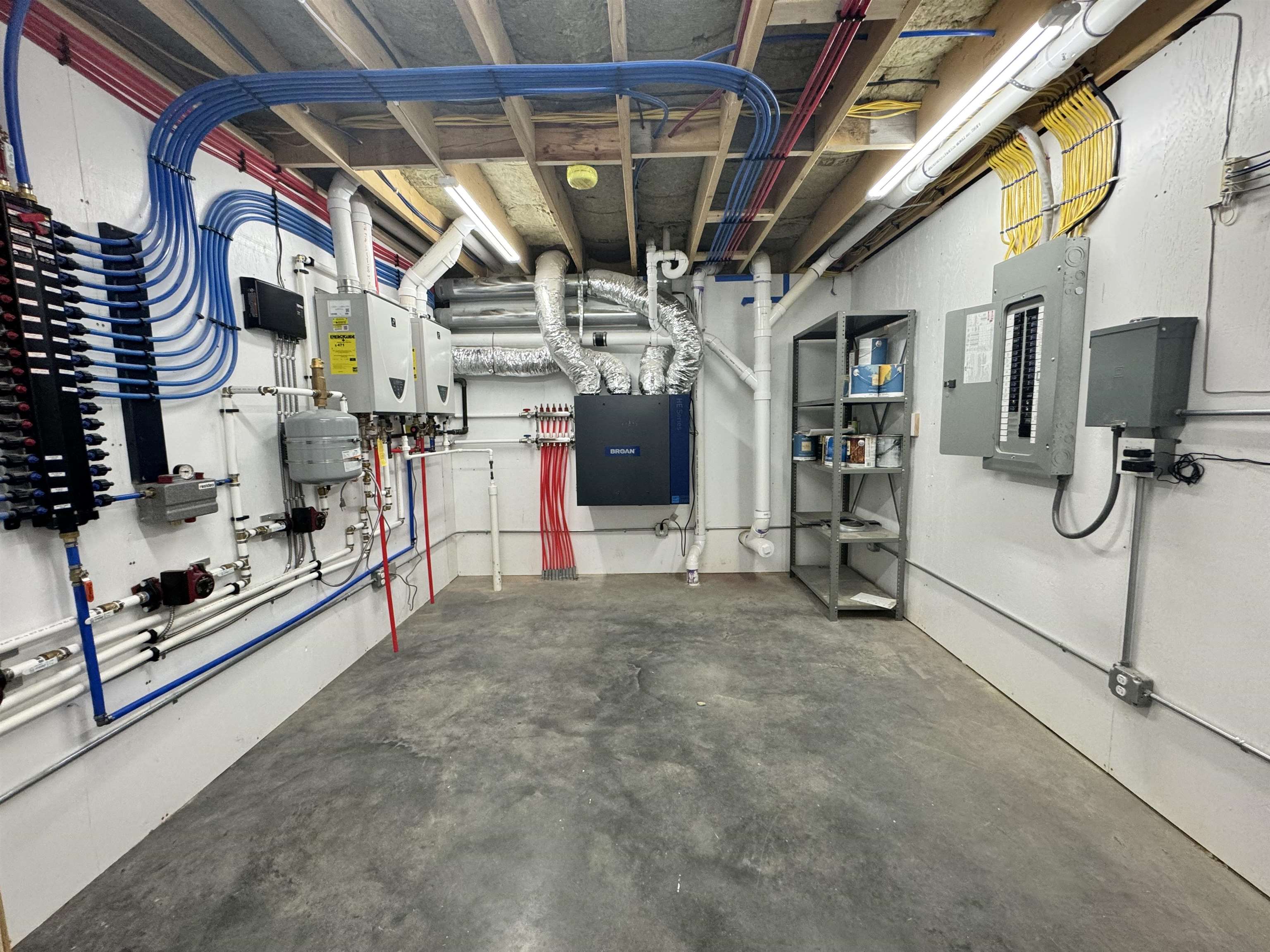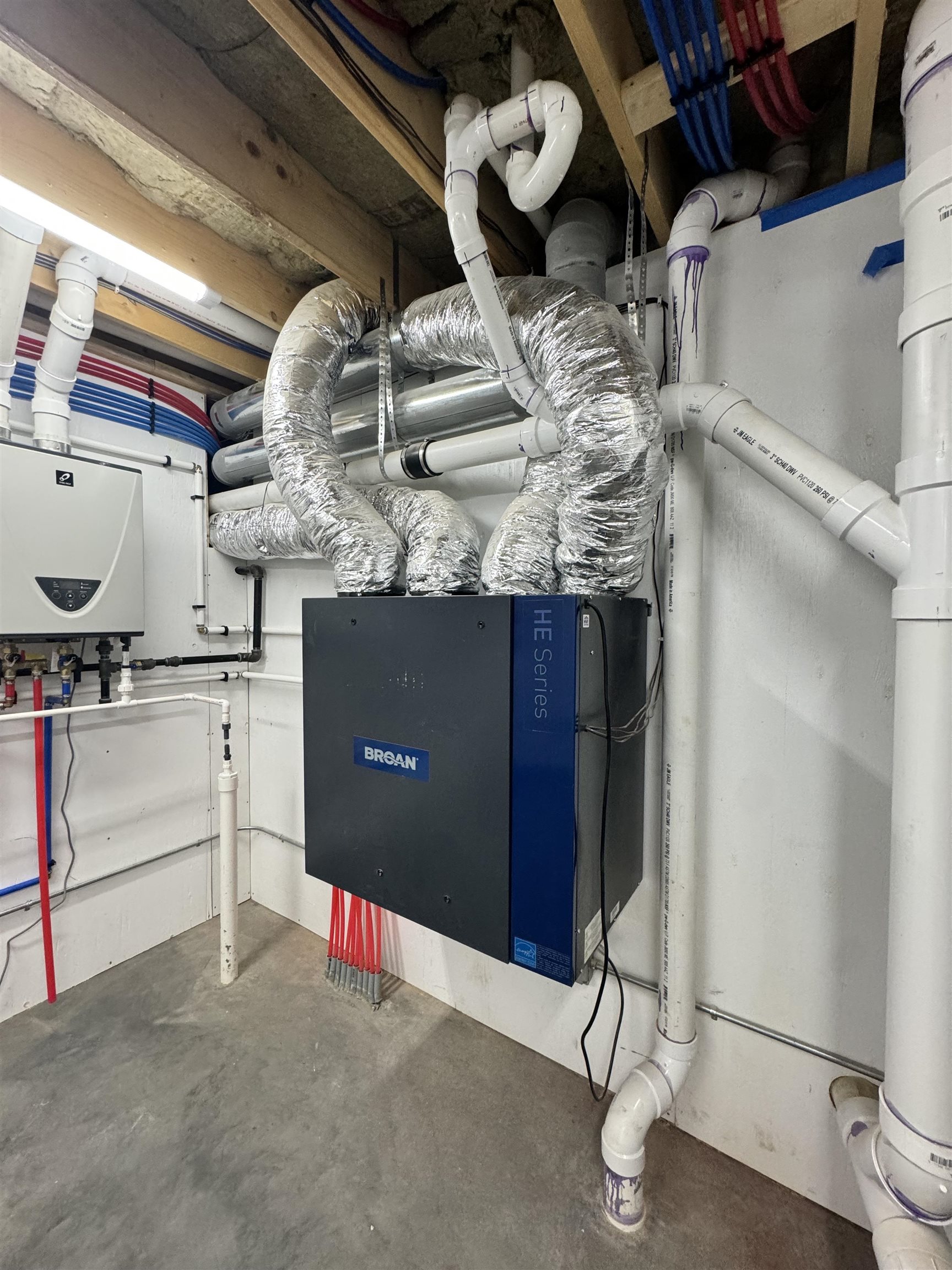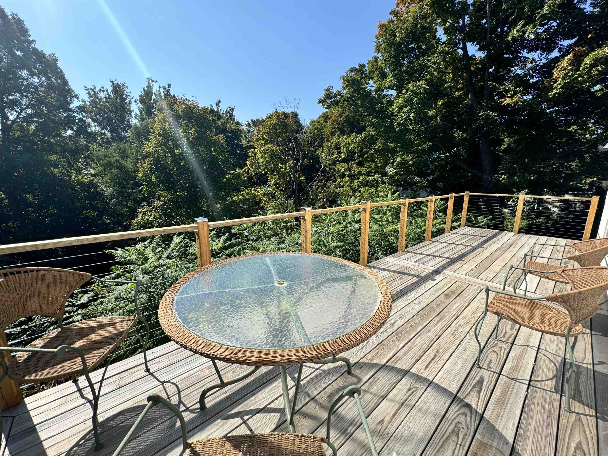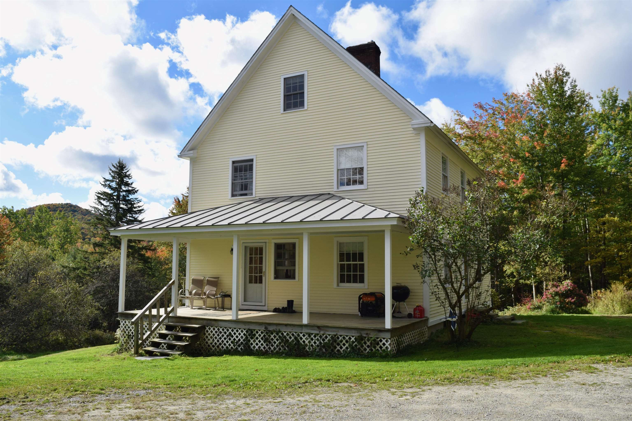1 of 36

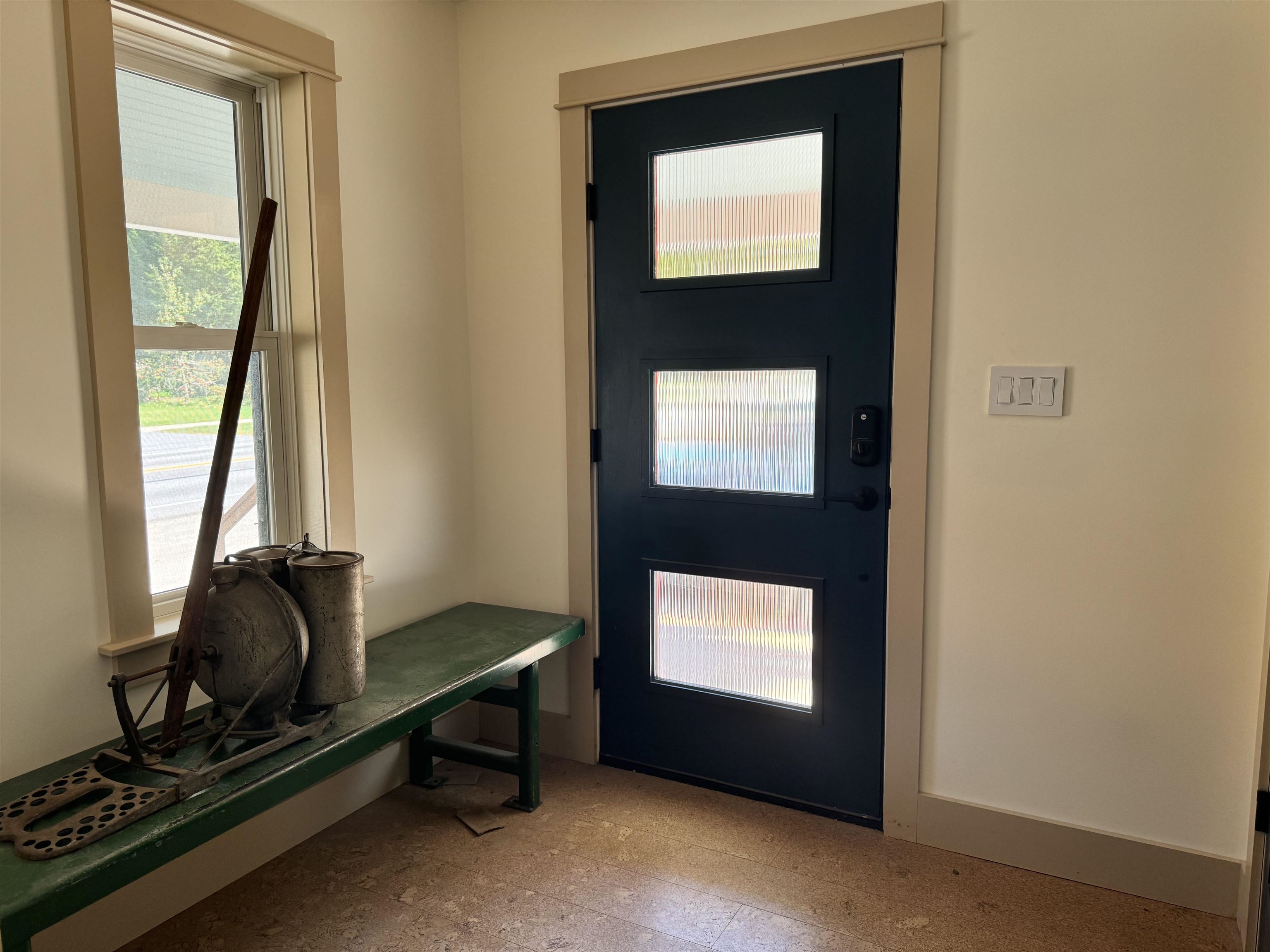




General Property Information
- Property Status:
- Active
- Price:
- $639, 900
- Assessed:
- $0
- Assessed Year:
- County:
- VT-Addison
- Acres:
- 0.50
- Property Type:
- Single Family
- Year Built:
- 2023
- Agency/Brokerage:
- Kelly Laliberte
Wallace Realty - Bedrooms:
- 3
- Total Baths:
- 3
- Sq. Ft. (Total):
- 2750
- Tax Year:
- 2025
- Taxes:
- $8, 250
- Association Fees:
Discover elegance and tranquility in this newly built three-story home, a perfect blend of modern living and nature's allure. With three bedrooms, three bathrooms, and a dedicated laundry room on the second floor that promises convenience mixed with comfort, this home delivers on all fronts, including being fully energy efficient.Step inside to experience the open living space underscored by durable cork flooring and thoughtful attention to detail throughout. Each room emphasizes a commitment to quality of build, ensuring both style and substance. The finished basement offers a canvas for your dreams, whether it be a home theater, gym, or an additional living area. Take a moment to enjoy the views from the covered front porch or entertain on the spacious deck at the back, providing a seamless indoor-outdoor experience. In the chillier months, savor the serene river views that come alive right from your window. Positioned within walking distance to Bristol Village, the property affirms its value with easy access to local shops, eateries, and essential services. Outdoor enthusiasts will delight in being just 25 minutes from Mad River Glen and 30 minutes from Sugarbush, not to mention numerous local swimming holes nearby. Make this house your haven and soak up the best of village charm and outdoor adventure combined.
Interior Features
- # Of Stories:
- 2
- Sq. Ft. (Total):
- 2750
- Sq. Ft. (Above Ground):
- 2000
- Sq. Ft. (Below Ground):
- 750
- Sq. Ft. Unfinished:
- 250
- Rooms:
- 8
- Bedrooms:
- 3
- Baths:
- 3
- Interior Desc:
- Dining Area, Kitchen Island, Natural Light, Natural Woodwork, Walk-in Closet, Laundry - 2nd Floor
- Appliances Included:
- Dishwasher, Dryer, Range - Electric, Refrigerator, Washer
- Flooring:
- Cork, Wood
- Heating Cooling Fuel:
- Electric, Gas - LP/Bottle
- Water Heater:
- Basement Desc:
- Climate Controlled, Concrete, Concrete Floor, Daylight, Exterior Access, Full, Insulated, Interior Access, Partially Finished, Stairs - Interior, Storage Space, Walkout
Exterior Features
- Style of Residence:
- Freestanding
- House Color:
- White
- Time Share:
- No
- Resort:
- Exterior Desc:
- Exterior Details:
- Deck, Porch - Covered
- Amenities/Services:
- Land Desc.:
- Mountain View, Sidewalks, Street Lights, Walking Trails
- Suitable Land Usage:
- Roof Desc.:
- Metal
- Driveway Desc.:
- Dirt, Gravel
- Foundation Desc.:
- Concrete, Poured Concrete
- Sewer Desc.:
- 1000 Gallon, On-Site Septic Exists, Private
- Garage/Parking:
- No
- Garage Spaces:
- 0
- Road Frontage:
- 150
Other Information
- List Date:
- 2024-10-11
- Last Updated:
- 2024-11-14 19:41:14



