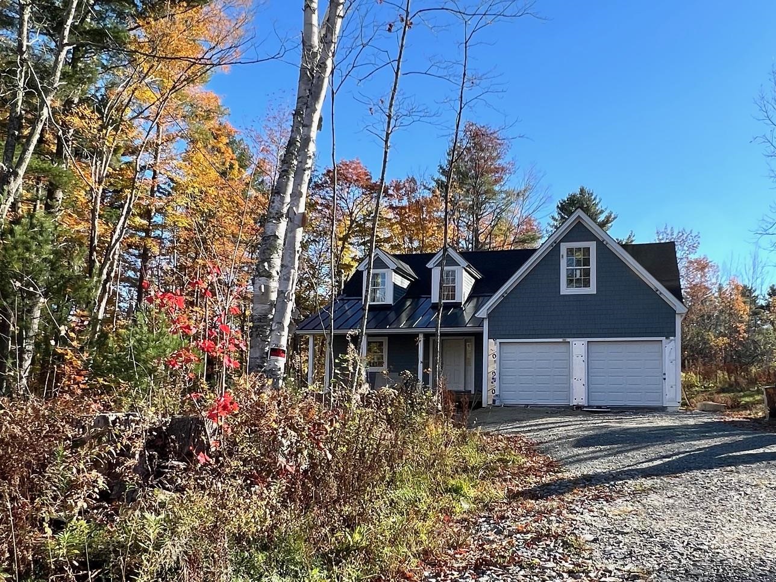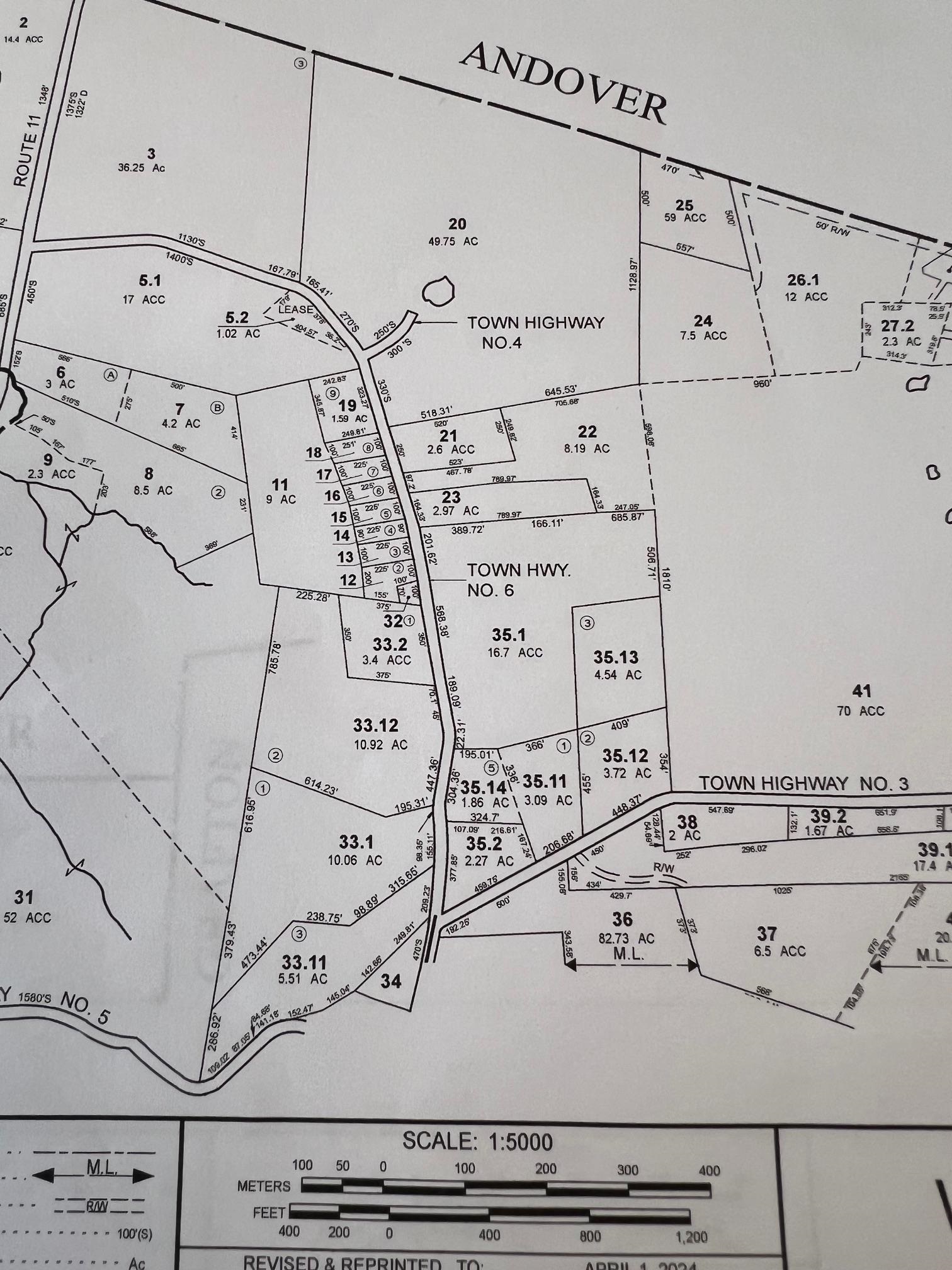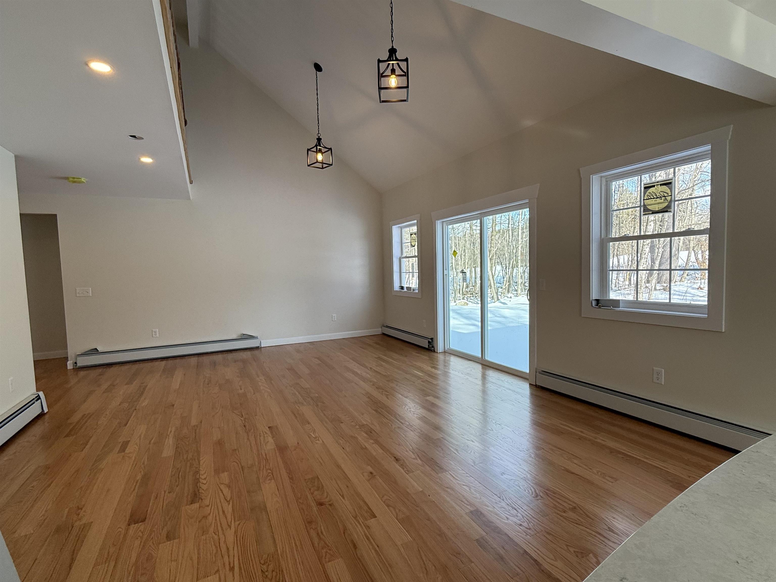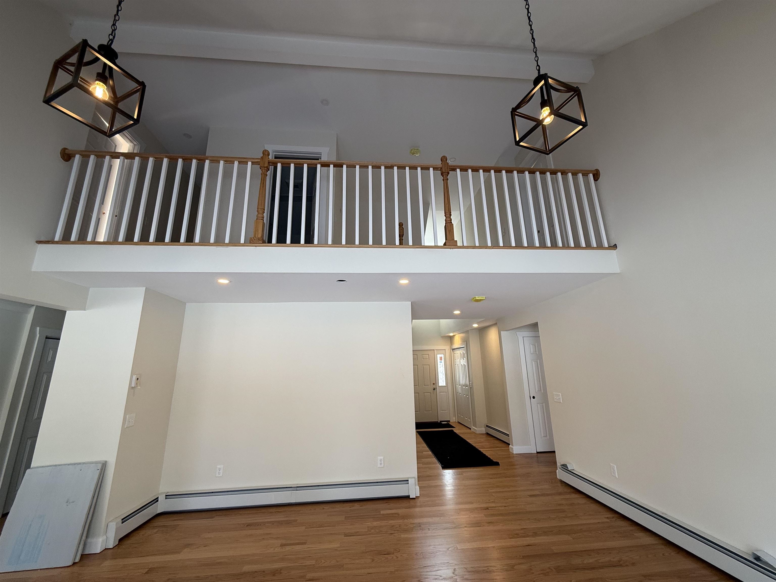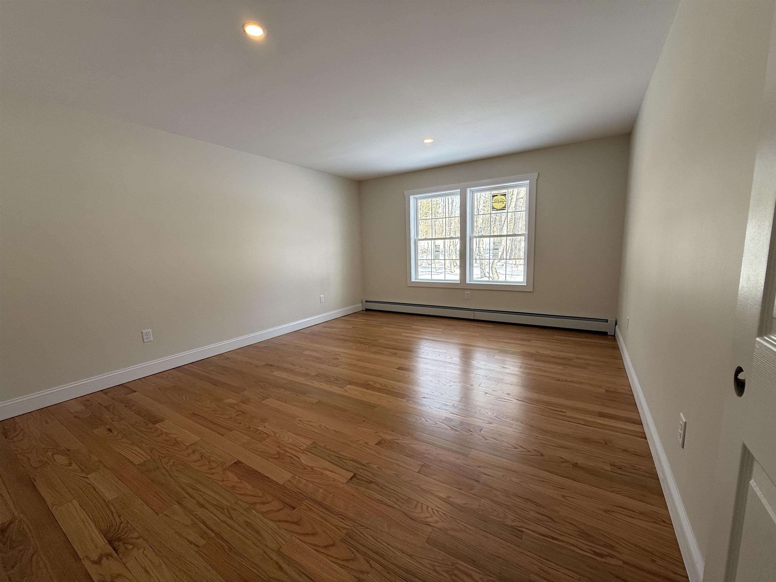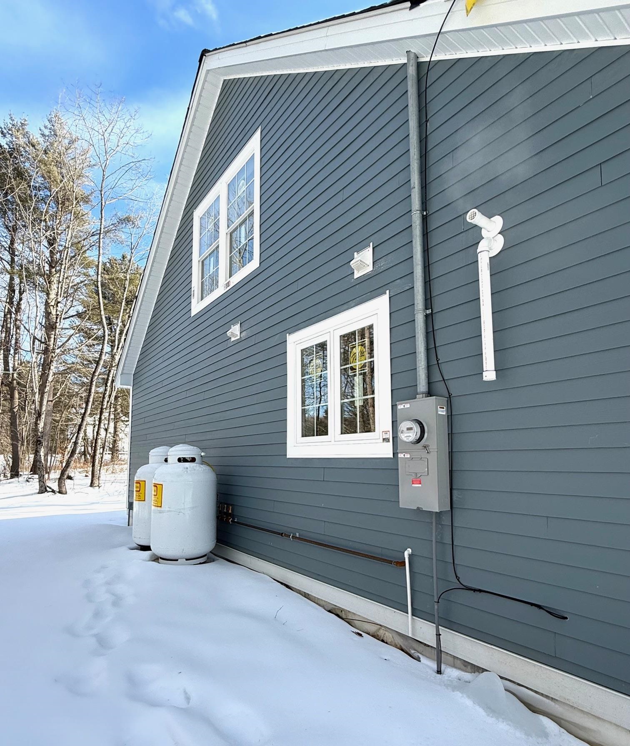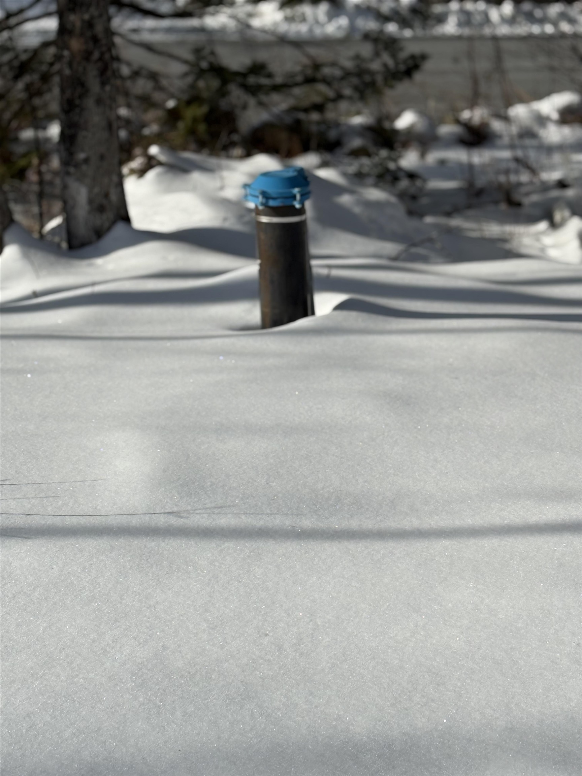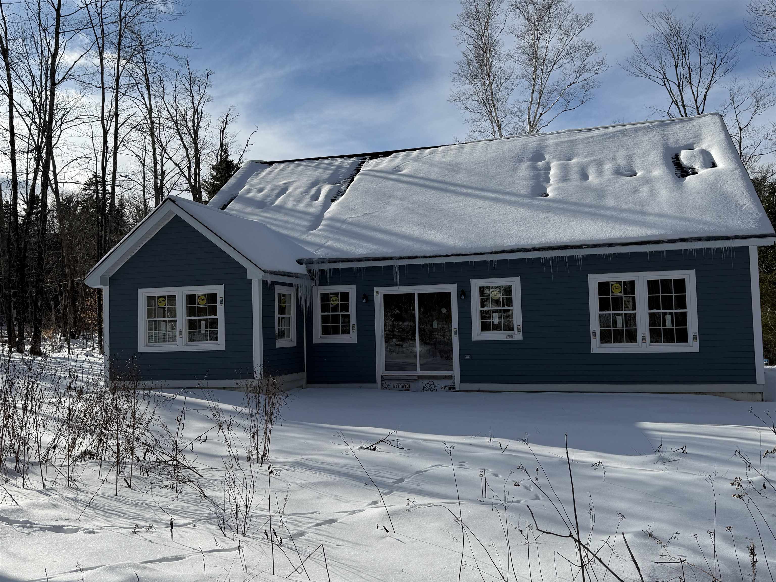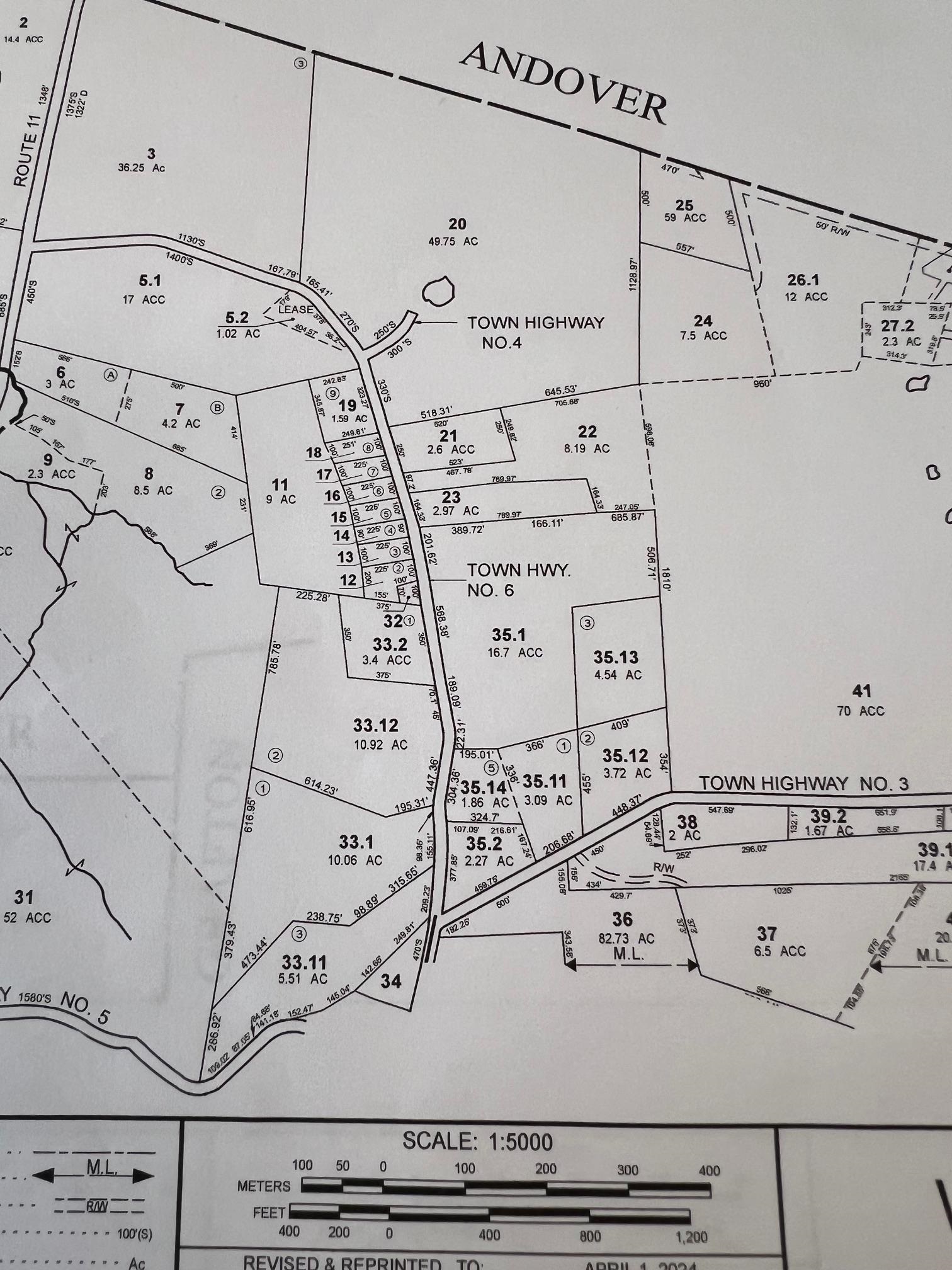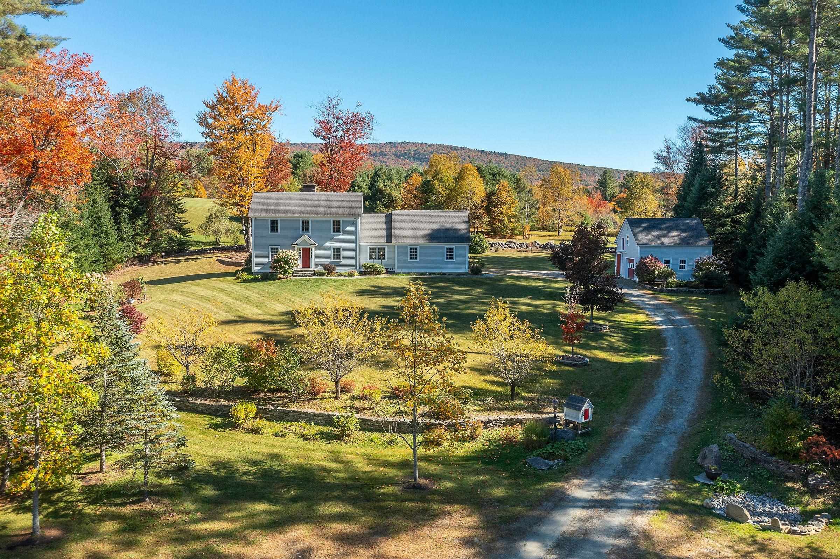1 of 16

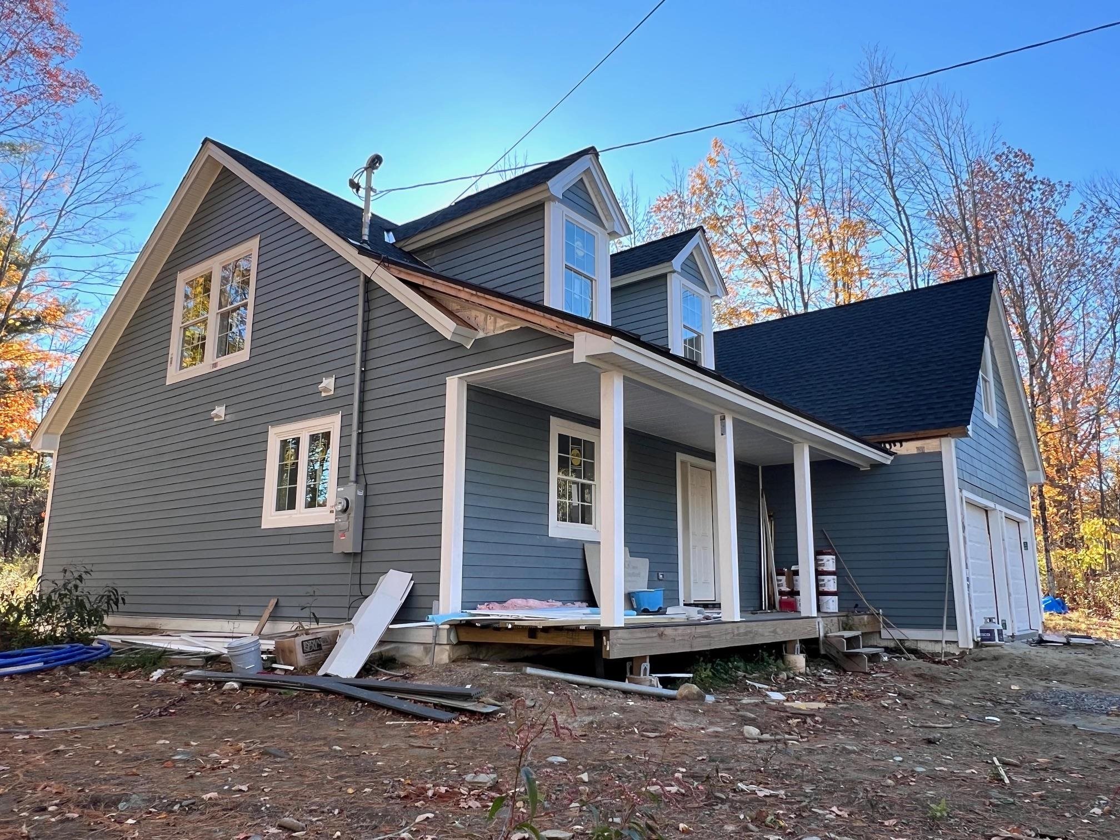

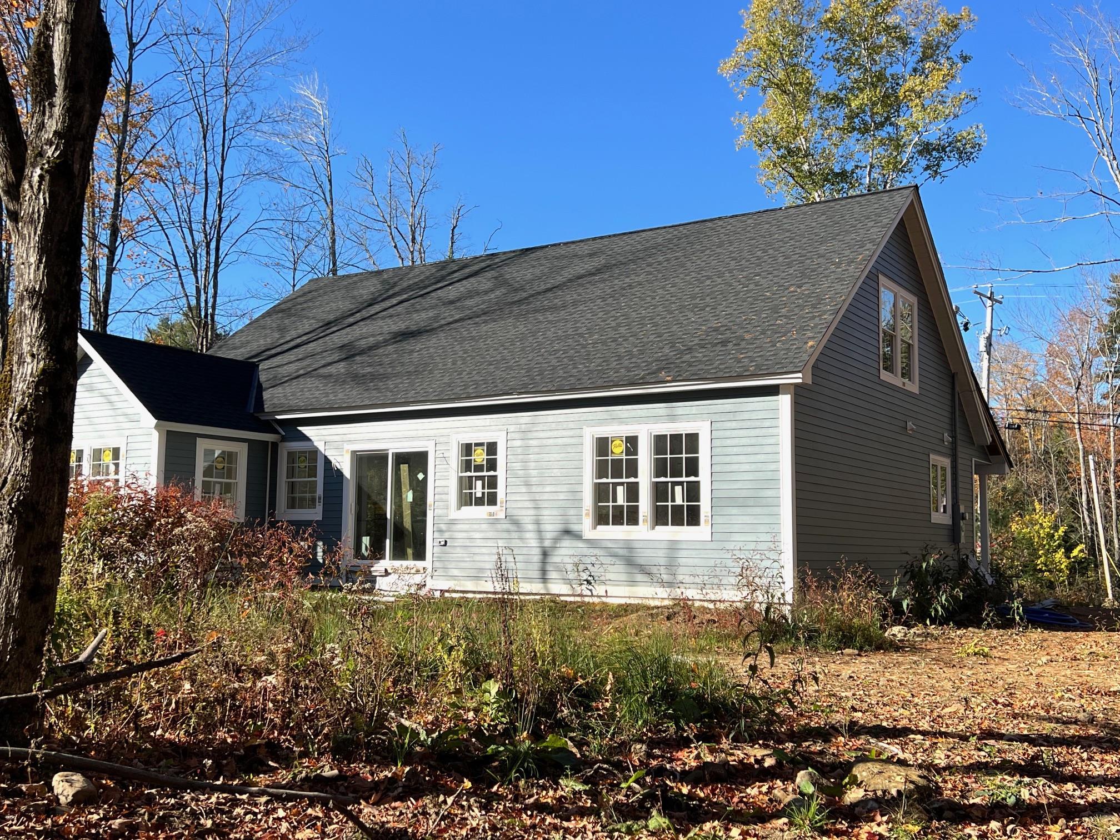
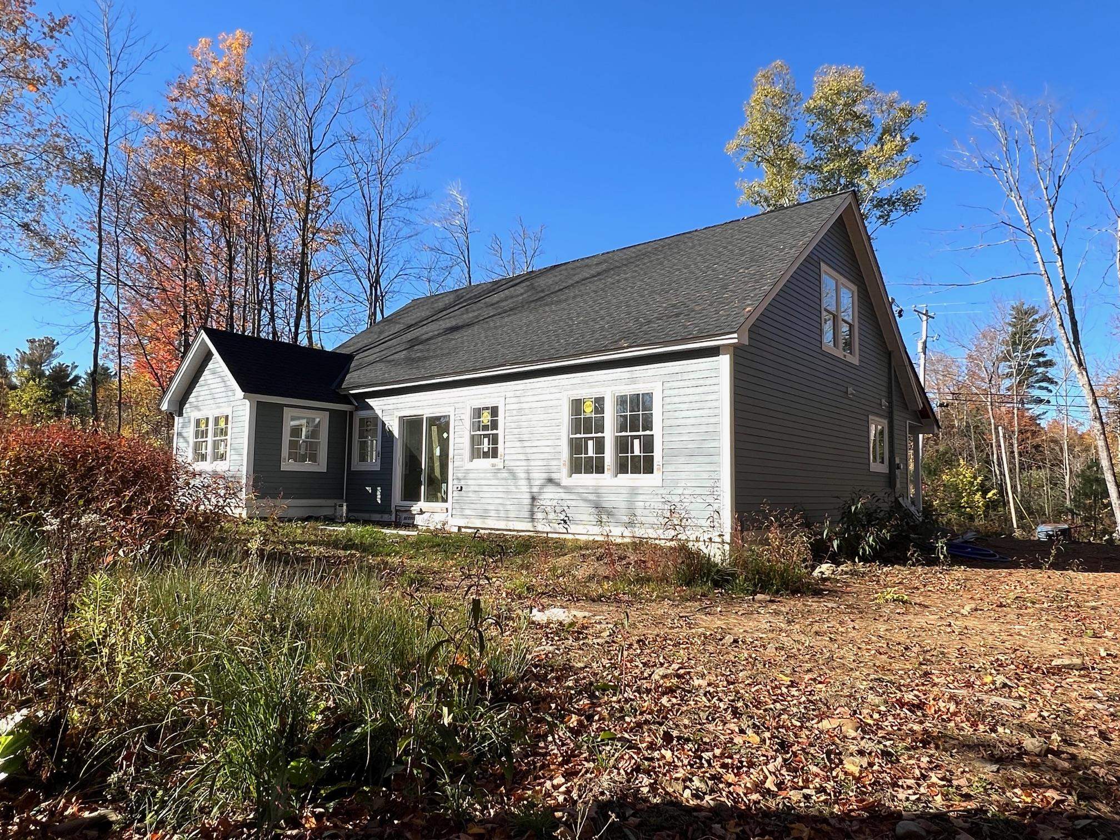
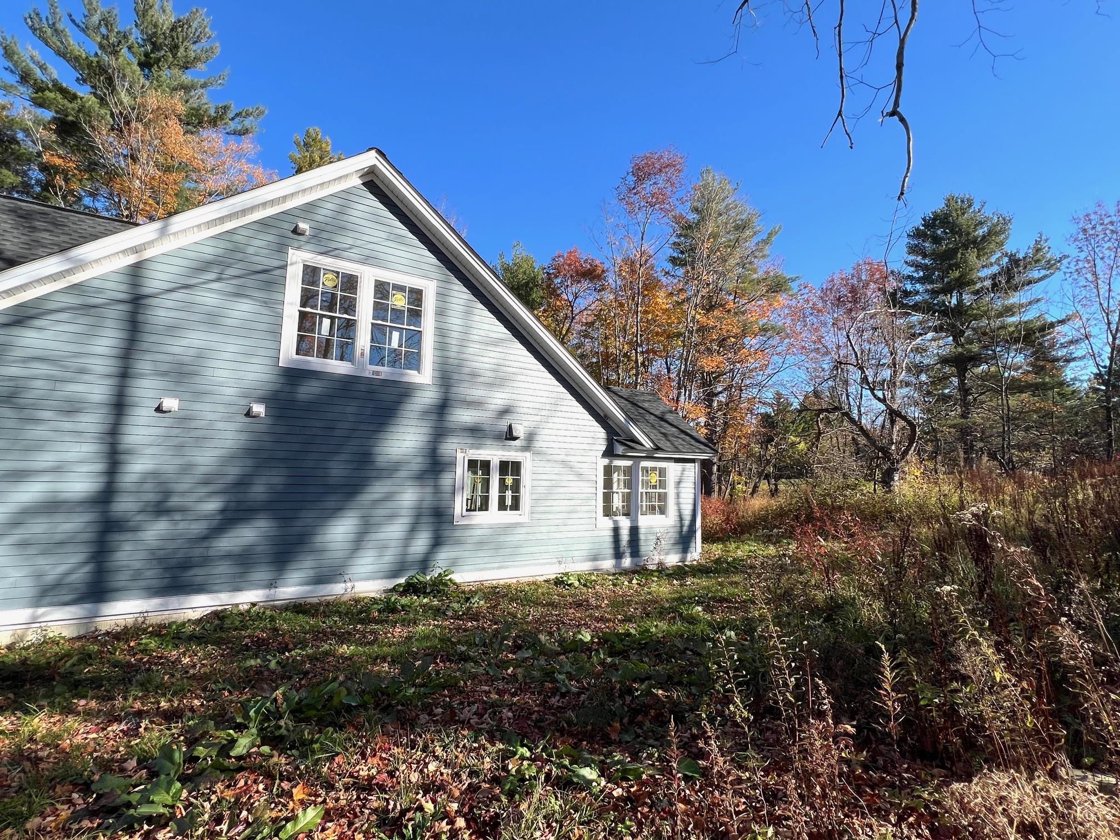
General Property Information
- Property Status:
- Active
- Price:
- $789, 000
- Assessed:
- $0
- Assessed Year:
- County:
- VT-Windham
- Acres:
- 1.80
- Property Type:
- Single Family
- Year Built:
- 2024
- Agency/Brokerage:
- Alison Cummings
Cummings & Co - Bedrooms:
- 4
- Total Baths:
- 3
- Sq. Ft. (Total):
- 2400
- Tax Year:
- 2024
- Taxes:
- $4, 443
- Association Fees:
Welcome to this stunning 2, 400 square-foot new construction home! This modern and spacious residence offers a perfect blend of comfort and style, featuring an open-concept design with high ceilings and abundant natural light throughout. The gourmet kitchen boasts custom cabinetry, stone countertops, a large island, and state-of-the-art appliances, making it a dream for cooking enthusiasts and entertainers alike. The primary suite provides a serene retreat with a luxurious en-suite bathroom, including a double vanity, custom shower and walk in closet. Upstairs, the three additional bedrooms are generously sized and share a well-appointed bathroom. An attached , two car garage completes this property with easy entry and plenty of storage. Outside, enjoy a covered porch overlooking the front yard. The nicely sized backyard is ideal for outdoor gatherings and relaxation. Located within easy access of Magic, Stratton, Bromley and Okemo for skiing and recreation as well as Lowell Lake, Weston, Grafton, Chester and Manchester for year round entertainment and dining. New construction doesn't come on the market often, so take advantage of this special opportunity to make this home yours! Arrange an appointment to tour it today!
Interior Features
- # Of Stories:
- 2
- Sq. Ft. (Total):
- 2400
- Sq. Ft. (Above Ground):
- 2400
- Sq. Ft. (Below Ground):
- 0
- Sq. Ft. Unfinished:
- 0
- Rooms:
- 6
- Bedrooms:
- 4
- Baths:
- 3
- Interior Desc:
- Dining Area, Fireplace - Gas, Kitchen Island, Natural Light, Vaulted Ceiling, Walk-in Closet, Laundry - 1st Floor
- Appliances Included:
- Cooktop - Gas, Dryer - Energy Star, Microwave, Oven - Wall, Refrigerator-Energy Star, Washer - Energy Star, Water Heater - Gas, Water Heater - Off Boiler, Vented Exhaust Fan
- Flooring:
- Hardwood, Tile
- Heating Cooling Fuel:
- Gas - LP/Bottle
- Water Heater:
- Basement Desc:
- Crawl Space
Exterior Features
- Style of Residence:
- Contemporary, New Englander
- House Color:
- blue
- Time Share:
- No
- Resort:
- No
- Exterior Desc:
- Exterior Details:
- Natural Shade, Porch - Covered, Windows - Energy Star
- Amenities/Services:
- Land Desc.:
- Country Setting, Level, Trail/Near Trail, Mountain, Near Paths, Near Skiing, Near Snowmobile Trails, Rural
- Suitable Land Usage:
- Roof Desc.:
- Metal, Shingle - Architectural
- Driveway Desc.:
- Crushed Stone
- Foundation Desc.:
- Below Frost Line, Poured Concrete
- Sewer Desc.:
- 1000 Gallon
- Garage/Parking:
- Yes
- Garage Spaces:
- 2
- Road Frontage:
- 377
Other Information
- List Date:
- 2024-10-12
- Last Updated:
- 2025-01-16 19:24:01


