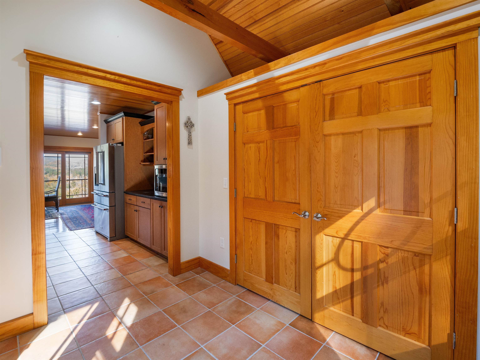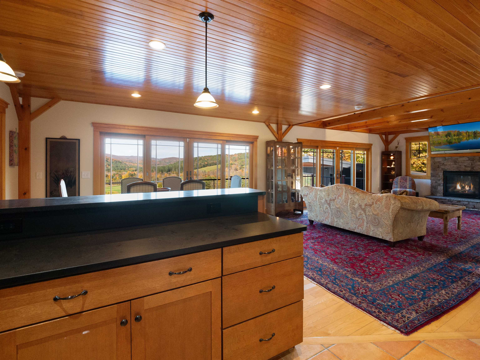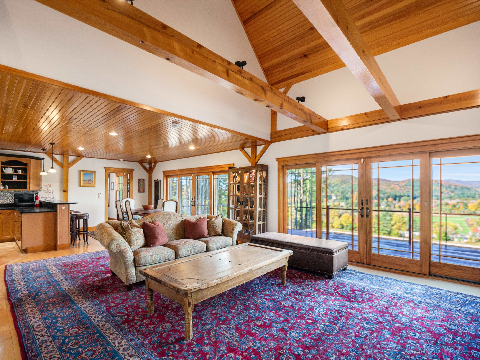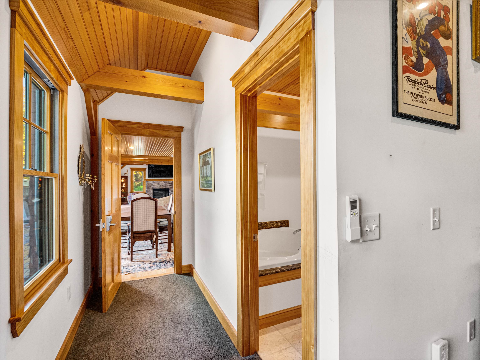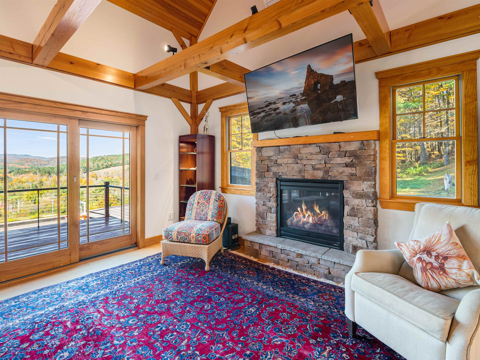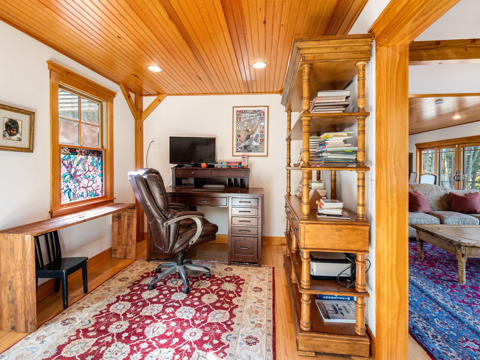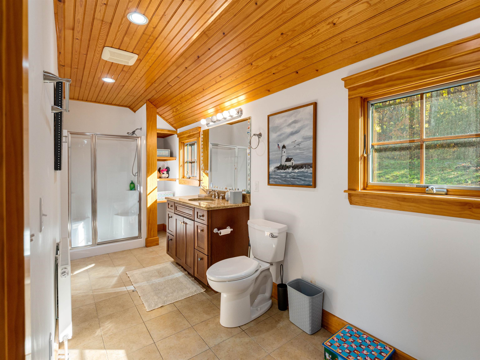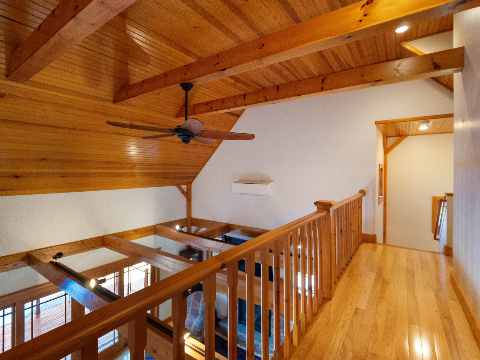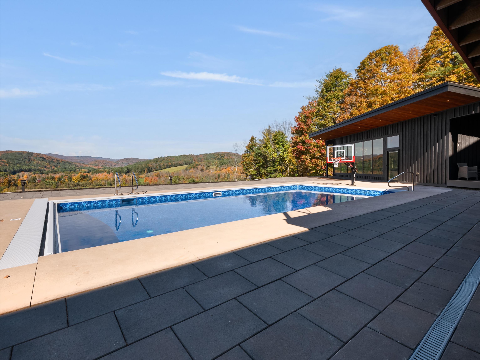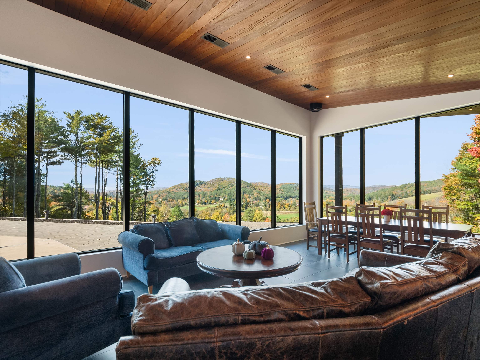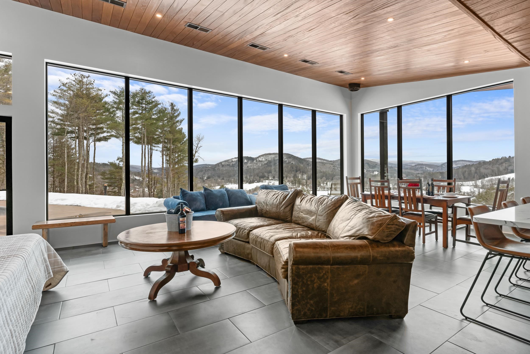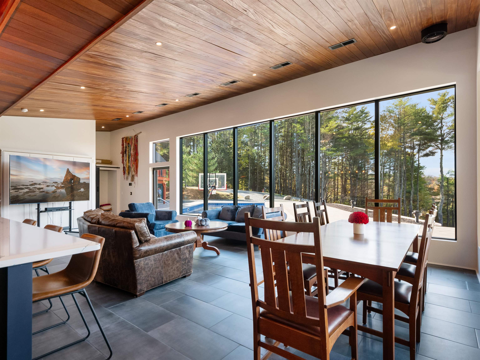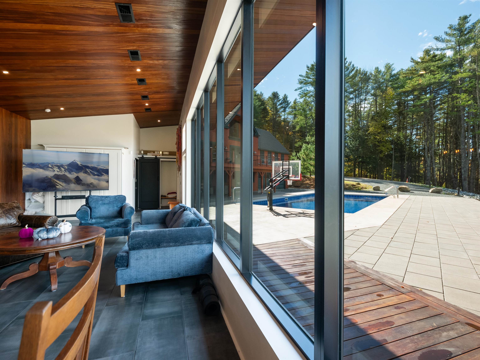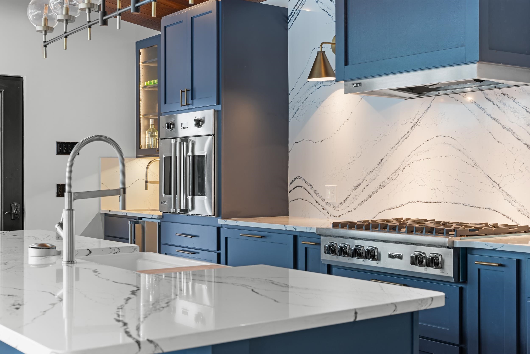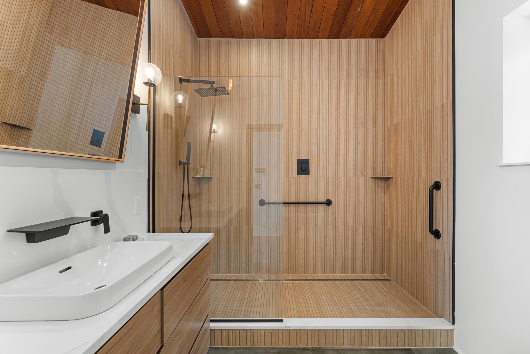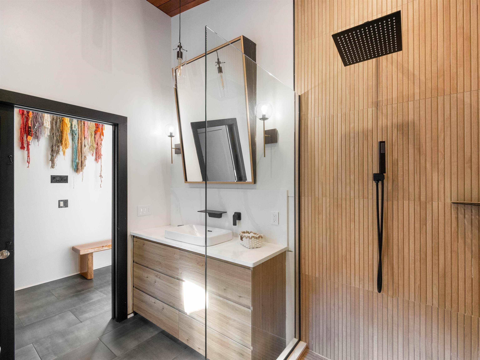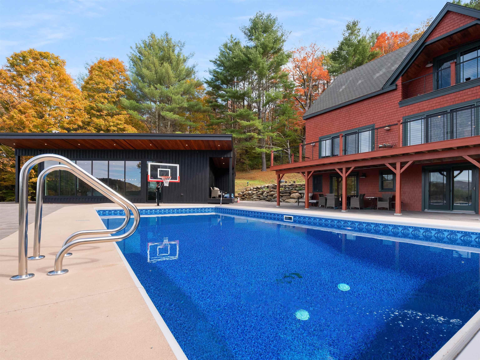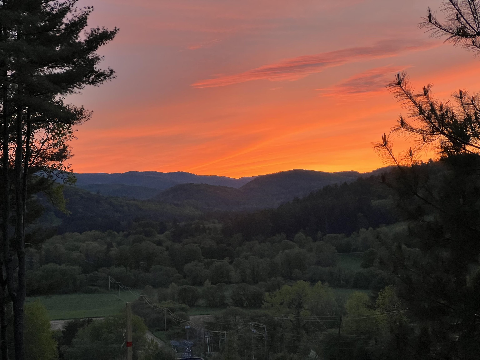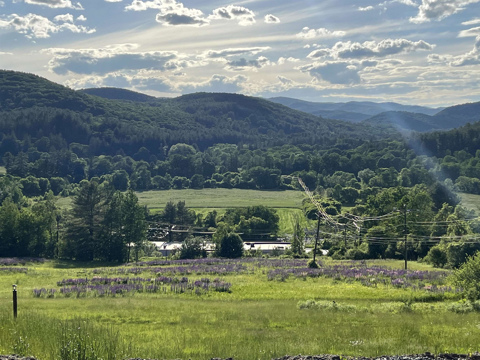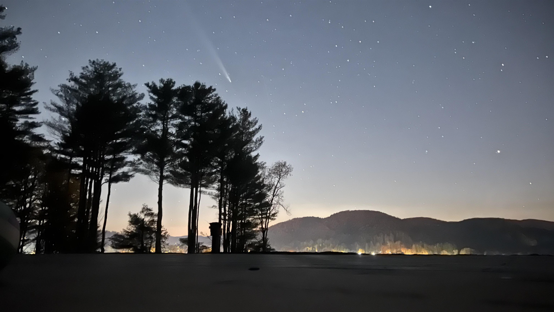1 of 54
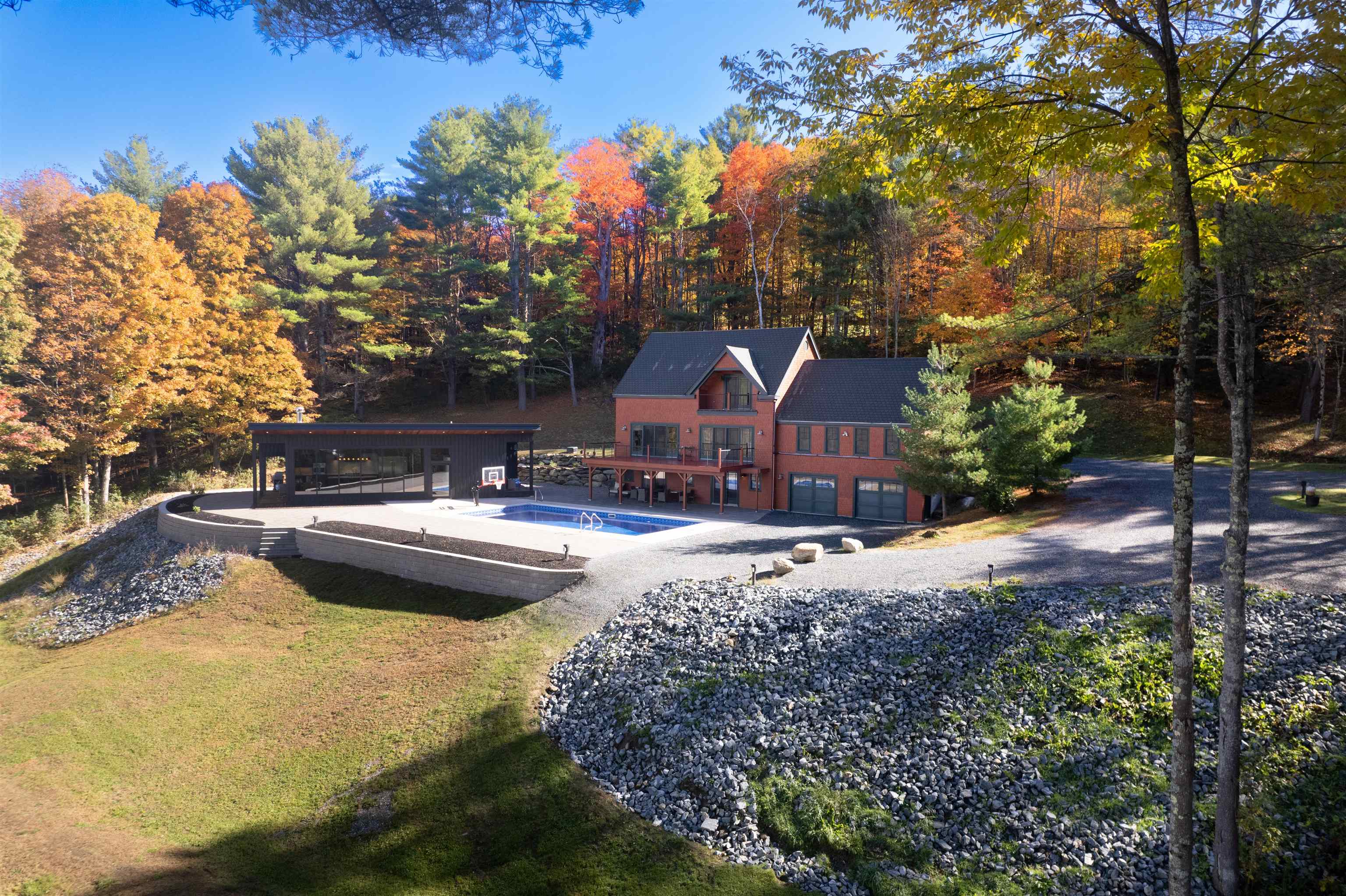



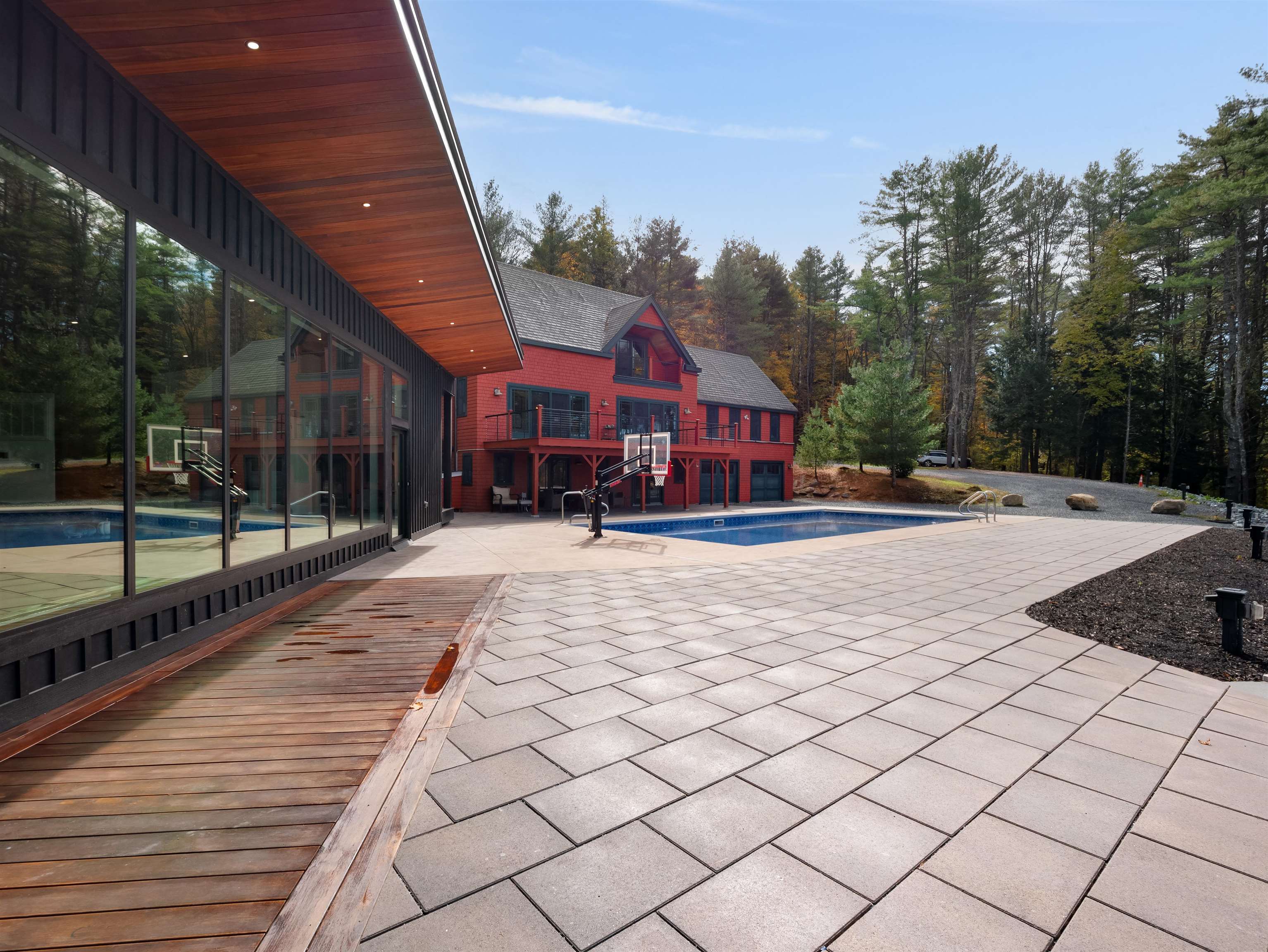
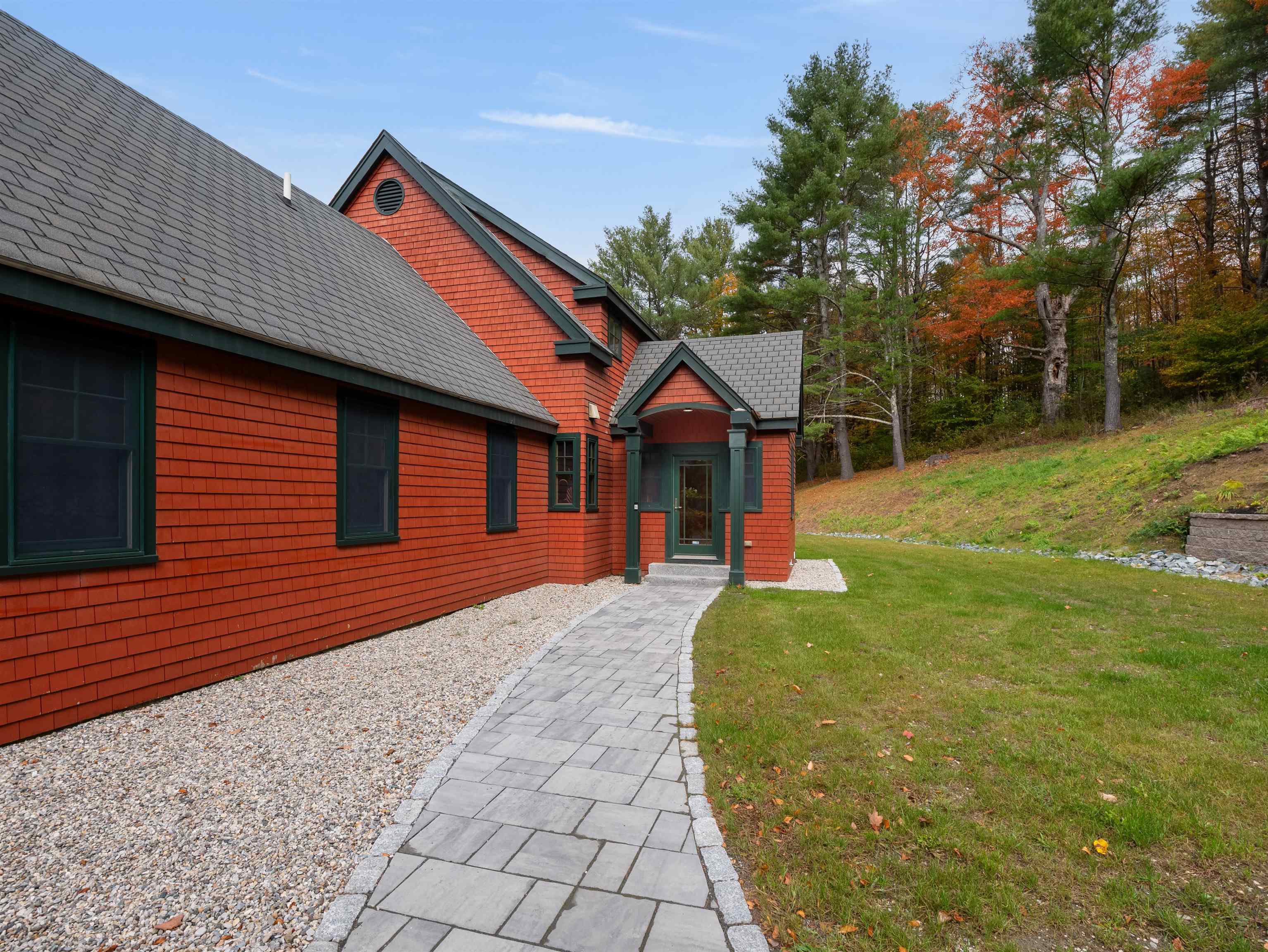
General Property Information
- Property Status:
- Active
- Price:
- $3, 750, 000
- Assessed:
- $0
- Assessed Year:
- County:
- VT-Windsor
- Acres:
- 2.37
- Property Type:
- Single Family
- Year Built:
- 2009
- Agency/Brokerage:
- Elevations Team
Real Broker LLC - Bedrooms:
- 3
- Total Baths:
- 5
- Sq. Ft. (Total):
- 3865
- Tax Year:
- 2025
- Taxes:
- $27, 637
- Association Fees:
This extraordinary residence offers breathtaking views of Billings Farm Preserve and the Green Mountains from nearly every corner, with Vermont's only national park directly in sight. The charming town of Woodstock, known for its boutiques and dining, is just a short walk away. Nestled at the end of a quiet road, the property offers unobstructed west-facing views for spectacular sunsets, surrounded by acres of undeveloped land. Woodstock’s restrictive covenants ensure these views remain undisturbed, creating a peaceful, private escape. The expansive deck around the stunning pool is controlled via smartphone, with an automatic cover to ease maintenance. The adjacent pool house features a custom kitchen, a luxurious bathroom, and a cozy living area framed by floor-to-ceiling glass, offering year-round comfort with air conditioning and heated floors. The inground, heated, 30, 000 gallon pool, can reach over 102° year-round, a rare feature in Vermont. An NBA hoops basketball net is installed in the shallow end for many days of fun, or if the deep end is more your style this pool offers a 9 foot deep end. This unique property offers proximity to skiing, golf, hiking, and more. The view encompasses the only National Park in Vermont. Marsh-Billings-Rockefeller in Vermont is the only national park to focus on conservation history and the evolving nature of land stewardship in America located right here in beautiful Woodstock VT! Contact us today to arrange a private tour!
Interior Features
- # Of Stories:
- 2
- Sq. Ft. (Total):
- 3865
- Sq. Ft. (Above Ground):
- 3244
- Sq. Ft. (Below Ground):
- 621
- Sq. Ft. Unfinished:
- 975
- Rooms:
- 12
- Bedrooms:
- 3
- Baths:
- 5
- Interior Desc:
- Blinds, Cathedral Ceiling, Ceiling Fan, Fireplace - Gas, Kitchen/Dining, Primary BR w/ BA, Natural Light, Natural Woodwork, Programmable Thermostat, Laundry - Basement
- Appliances Included:
- Cooktop - Gas, Dishwasher, Dryer, Refrigerator, Washer, Stove - Gas, Water Heater
- Flooring:
- Hardwood, Tile
- Heating Cooling Fuel:
- Gas - LP/Bottle
- Water Heater:
- Basement Desc:
- Finished
Exterior Features
- Style of Residence:
- Contemporary
- House Color:
- Time Share:
- No
- Resort:
- Exterior Desc:
- Exterior Details:
- Deck, Outbuilding, Pool - In Ground
- Amenities/Services:
- Land Desc.:
- Open, Sloping, View
- Suitable Land Usage:
- Roof Desc.:
- Metal, Shingle - Asphalt
- Driveway Desc.:
- Gravel
- Foundation Desc.:
- Concrete
- Sewer Desc.:
- Septic
- Garage/Parking:
- Yes
- Garage Spaces:
- 2
- Road Frontage:
- 0
Other Information
- List Date:
- 2024-10-11
- Last Updated:
- 2025-02-24 17:34:04


