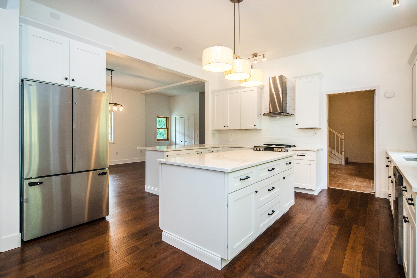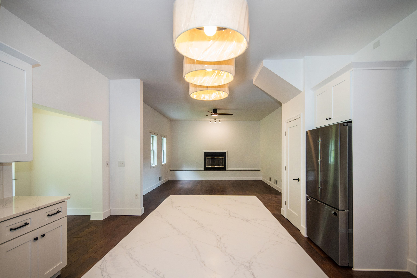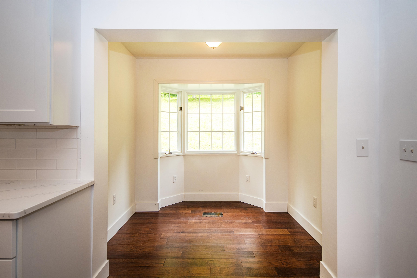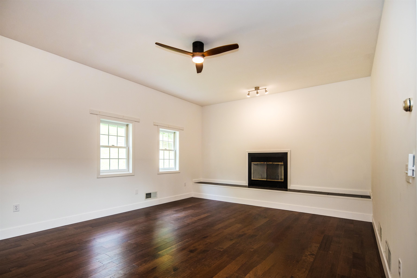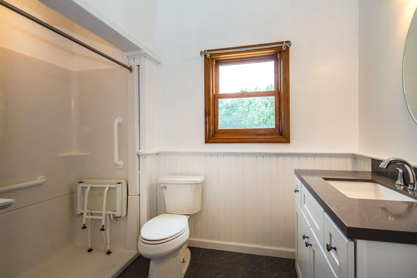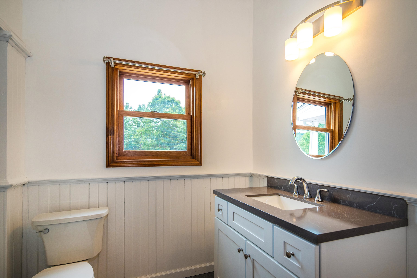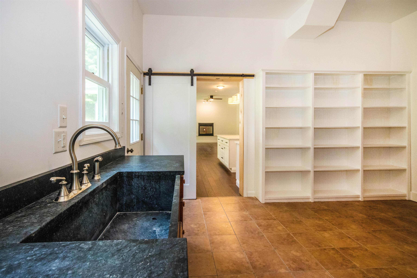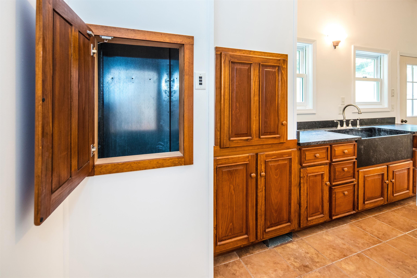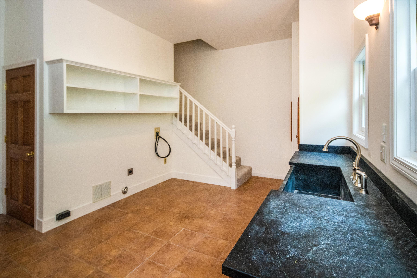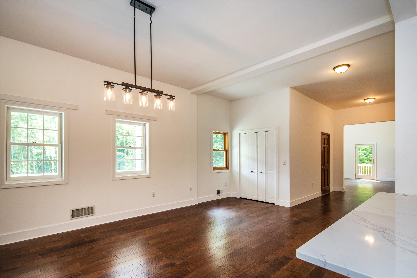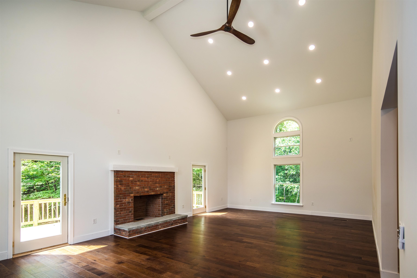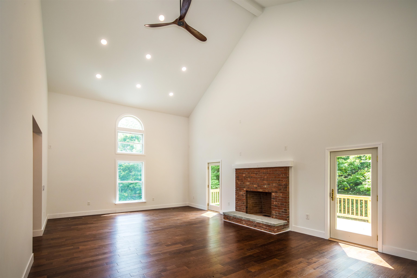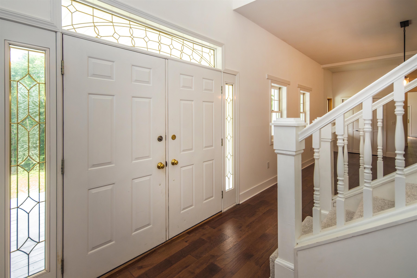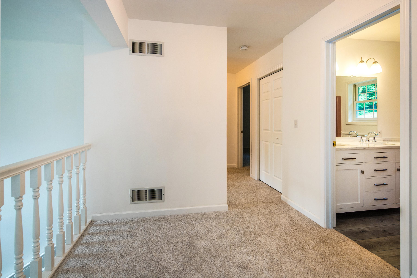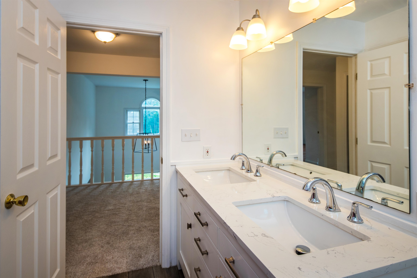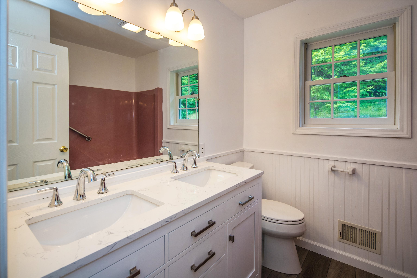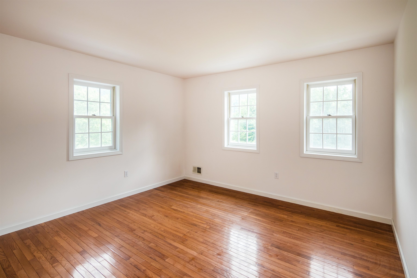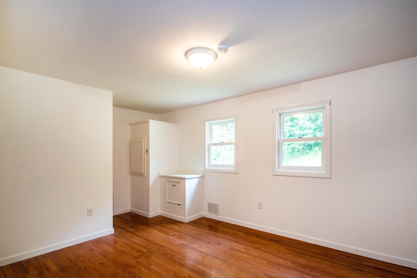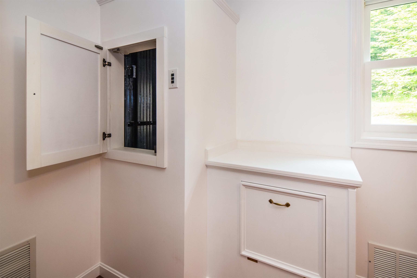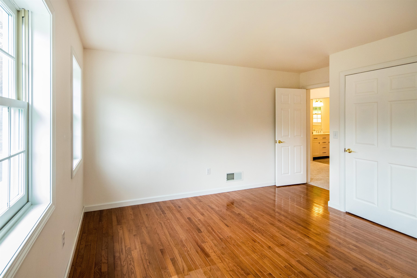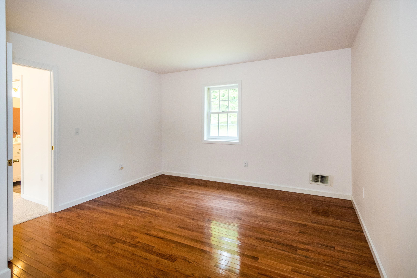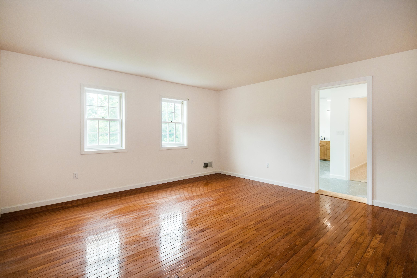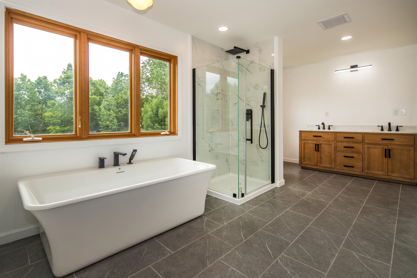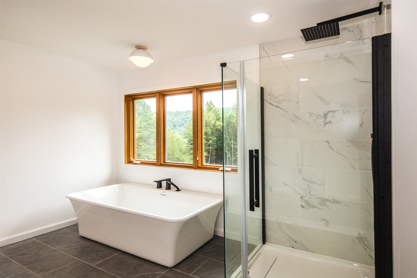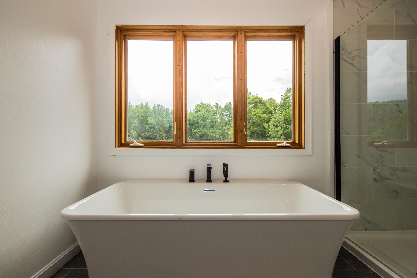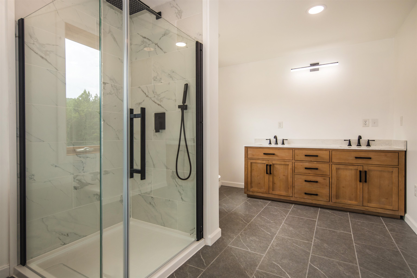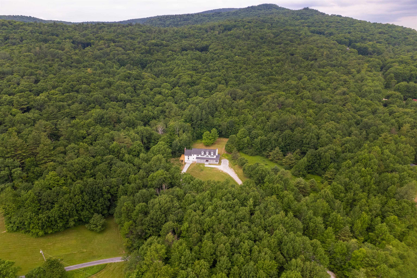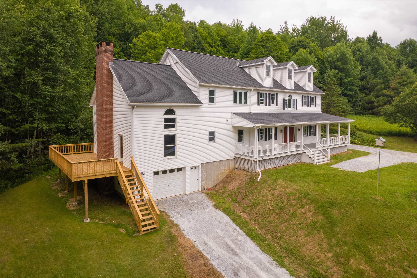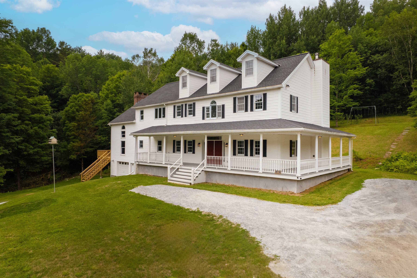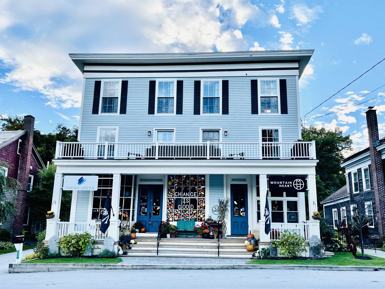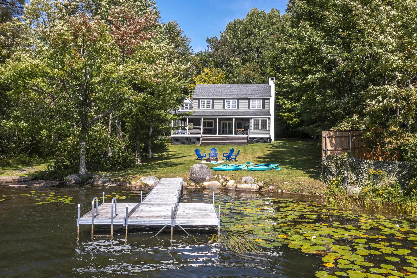1 of 42
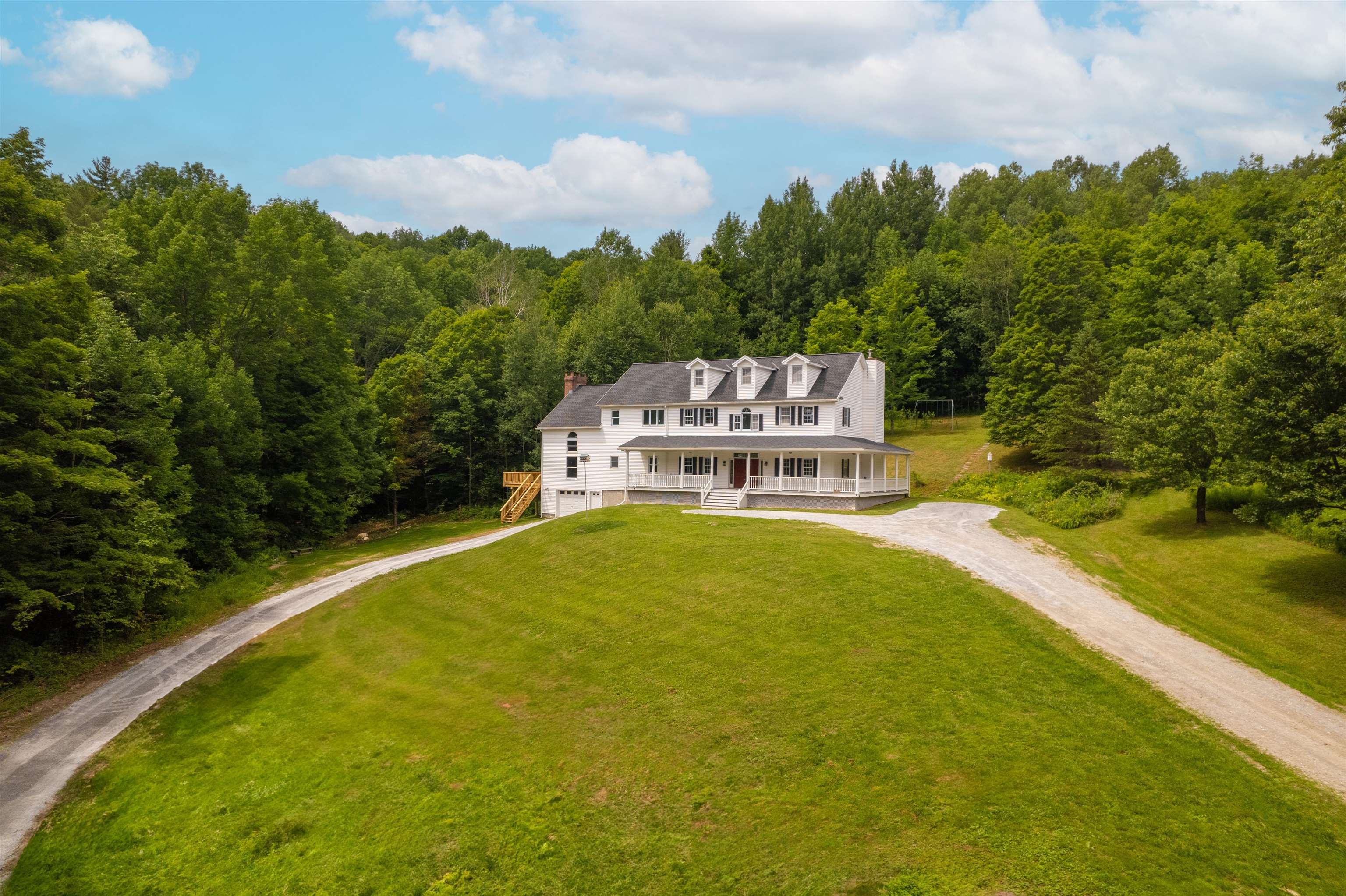
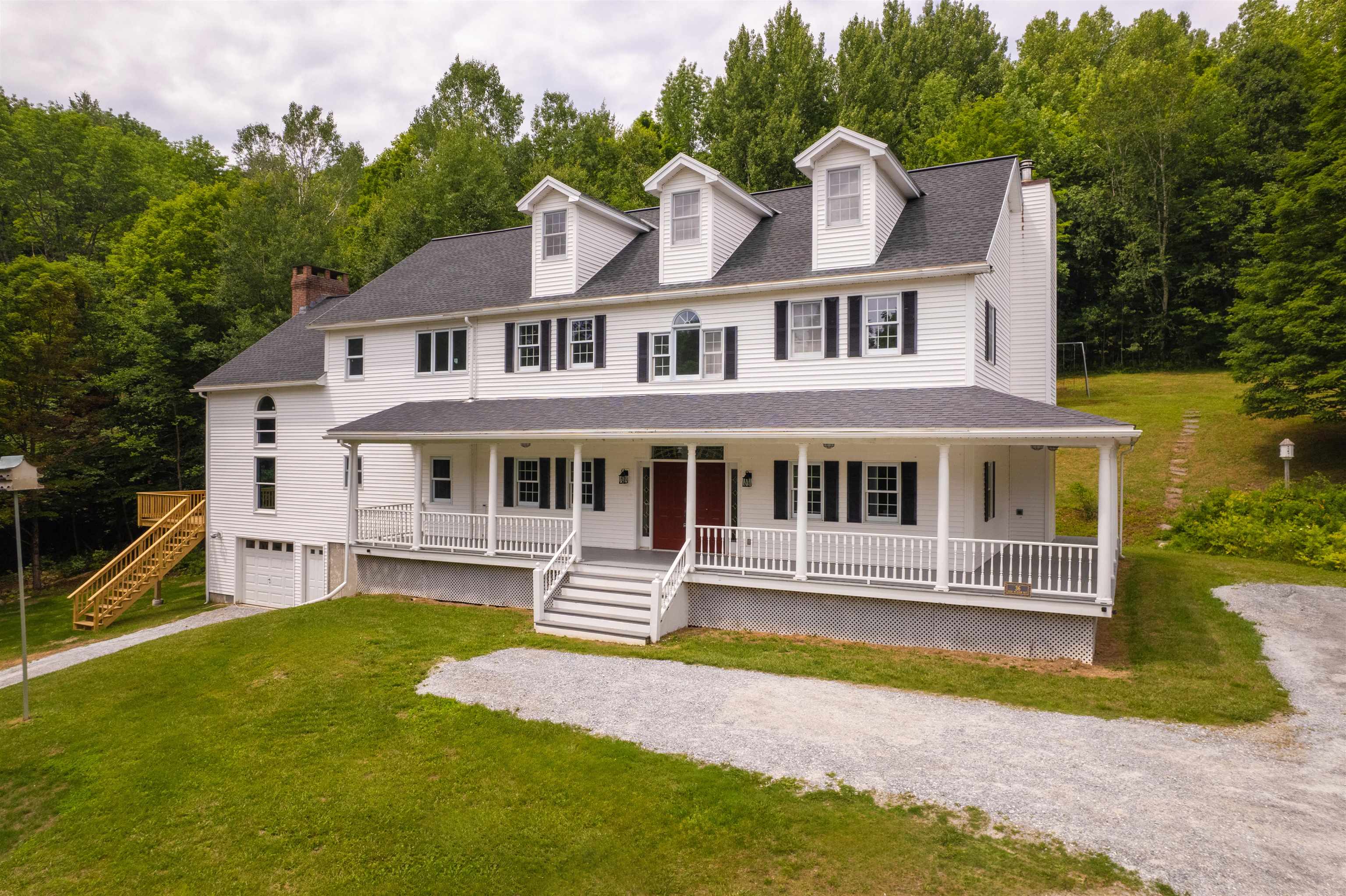




General Property Information
- Property Status:
- Active
- Price:
- $799, 000
- Assessed:
- $0
- Assessed Year:
- County:
- VT-Rutland
- Acres:
- 13.20
- Property Type:
- Single Family
- Year Built:
- 1992
- Agency/Brokerage:
- Laura Beckwith
Josiah Allen Real Estate, Inc. - Bedrooms:
- 5
- Total Baths:
- 3
- Sq. Ft. (Total):
- 4335
- Tax Year:
- 2024
- Taxes:
- $10, 105
- Association Fees:
There is NO BETTER VERMONT VALUE AVAILABLE per SF with a complete and total 2024 RESTORATION of this 4335 SF residence on 13.2 rural Danby acres. This is A BIG STATEMENT because it is TRUE! Though rural this property offers quiet seclusion without complete isolation... No Excuses, we are excited to present this extraordinary open concept residence that offers 10 foot ceilings, sophisticated finishes at every turn, large island 21 X 21 kitchen with substantial pantry ties into the dining / family room with fireplace featuring hardwood flooring. A dramatic second 20 foot vaulted Great Room with center fireplace and deck access offers a wonderful calling card. The foyer is substantial... office on the main level... Upstairs there is a luxury 36 X 27 primary suite and 4 additional bedrooms. There is a well lit attic that leaves room for expansion, studio, playroom, media room, crafts... 2 bay oversized garage. Retreat, or Full time living if you are looking for a serene existance away from it all... this must be SEEN!
Interior Features
- # Of Stories:
- 2
- Sq. Ft. (Total):
- 4335
- Sq. Ft. (Above Ground):
- 4335
- Sq. Ft. (Below Ground):
- 0
- Sq. Ft. Unfinished:
- 2340
- Rooms:
- 5
- Bedrooms:
- 5
- Baths:
- 3
- Interior Desc:
- Cathedral Ceiling, Fireplaces - 2, Kitchen Island, Kitchen/Dining, Primary BR w/ BA, Natural Light, Natural Woodwork, Vaulted Ceiling, Walk-in Closet, Laundry - 1st Floor, Attic - Walkup
- Appliances Included:
- Dishwasher, Refrigerator, Stove - Electric
- Flooring:
- Carpet, Ceramic Tile, Combination, Hardwood, Wood
- Heating Cooling Fuel:
- Oil
- Water Heater:
- Basement Desc:
- Climate Controlled, Concrete, Concrete Floor, Full, Roughed In, Stairs - Interior, Unfinished, Walkout, Exterior Access
Exterior Features
- Style of Residence:
- Colonial
- House Color:
- White
- Time Share:
- No
- Resort:
- Exterior Desc:
- Exterior Details:
- Deck, Garden Space, Natural Shade, Porch - Covered
- Amenities/Services:
- Land Desc.:
- Country Setting, Rolling, Secluded, Sloping, Wooded, Rural
- Suitable Land Usage:
- Roof Desc.:
- Shingle - Architectural
- Driveway Desc.:
- Gravel
- Foundation Desc.:
- Poured Concrete
- Sewer Desc.:
- Leach Field - Existing, Leach Field - On-Site, On-Site Septic Exists, Septic
- Garage/Parking:
- Yes
- Garage Spaces:
- 2
- Road Frontage:
- 159
Other Information
- List Date:
- 2024-10-11
- Last Updated:
- 2025-01-11 23:08:23



