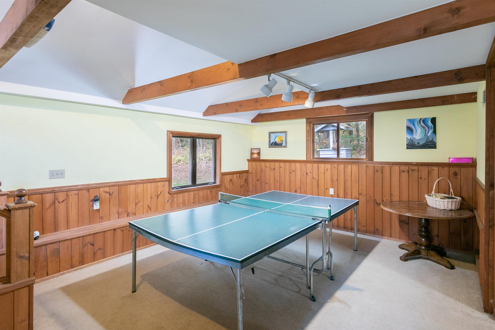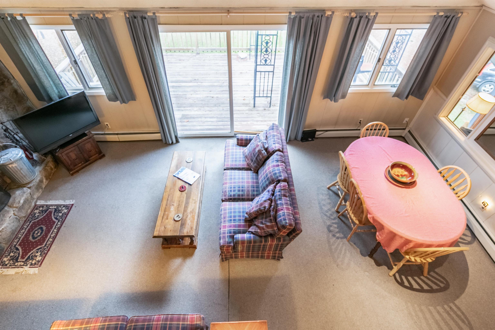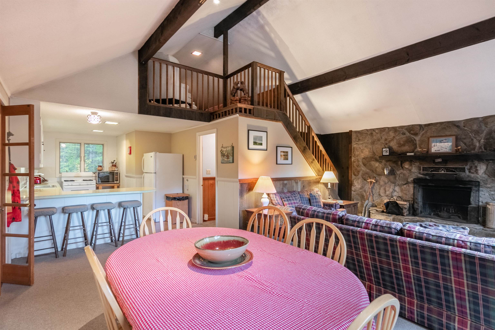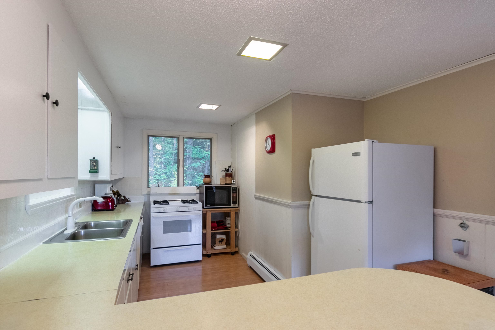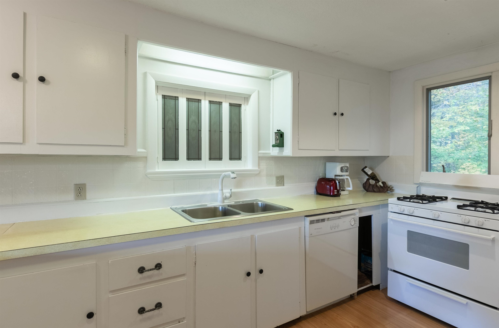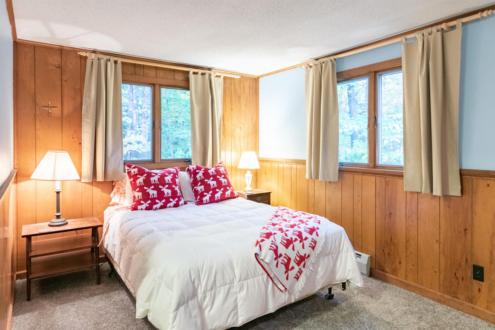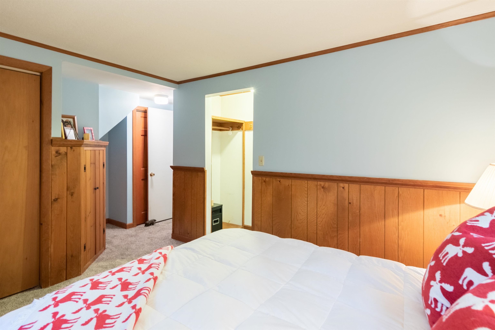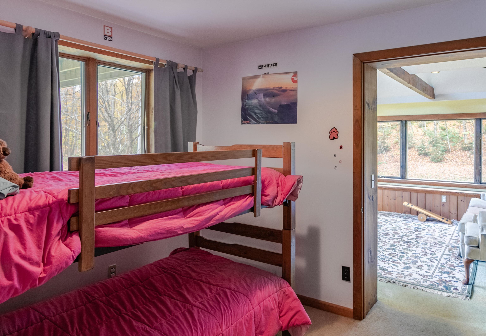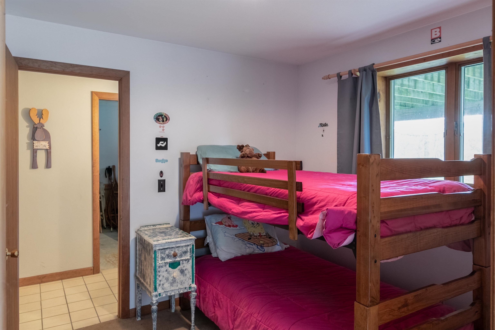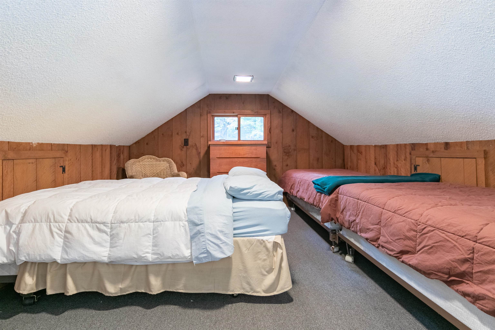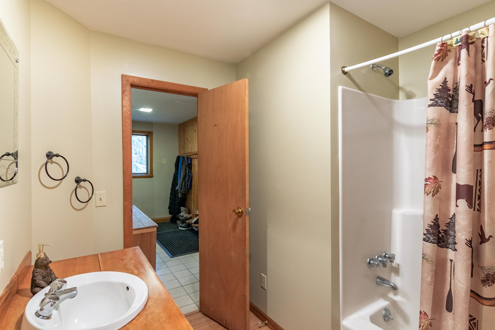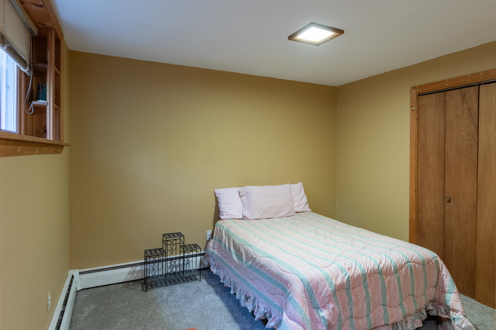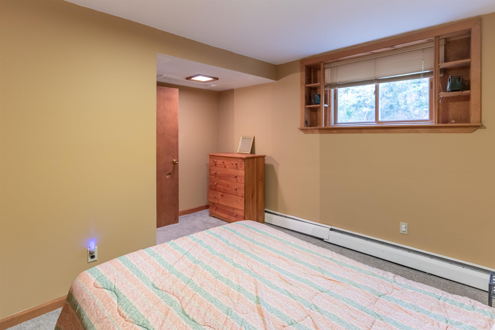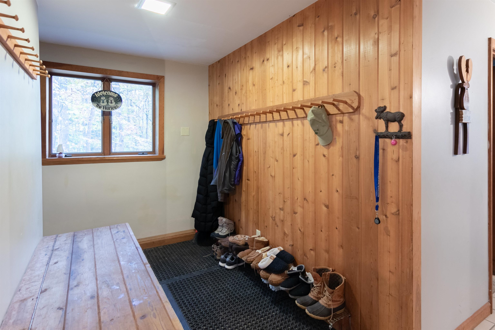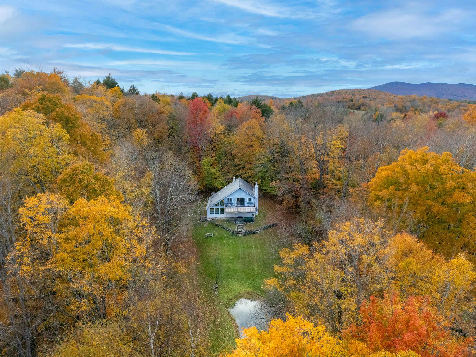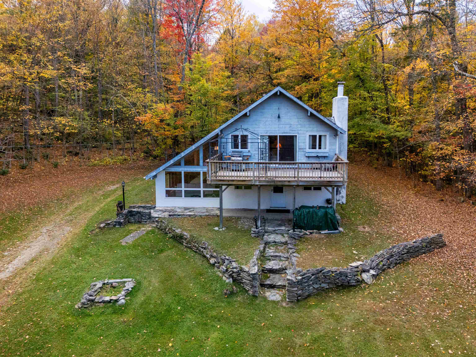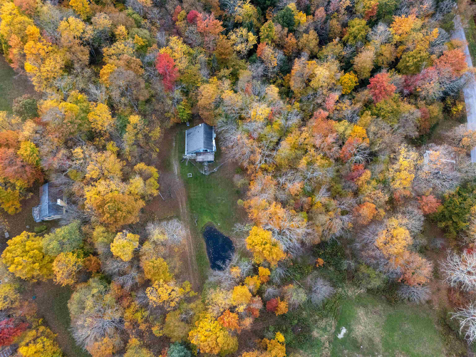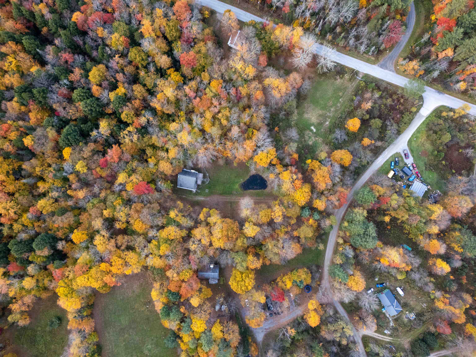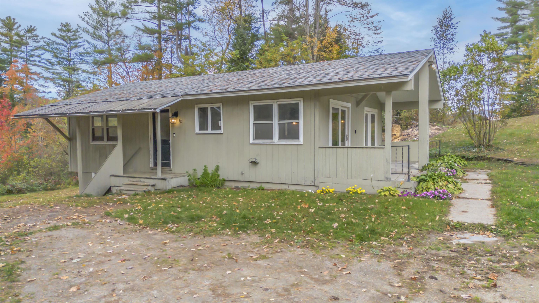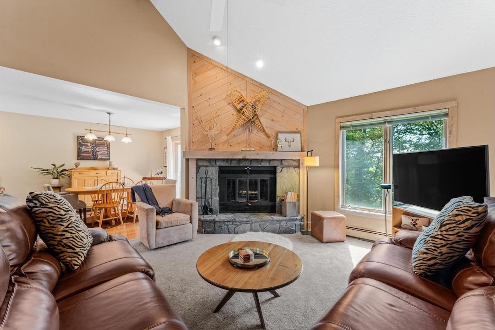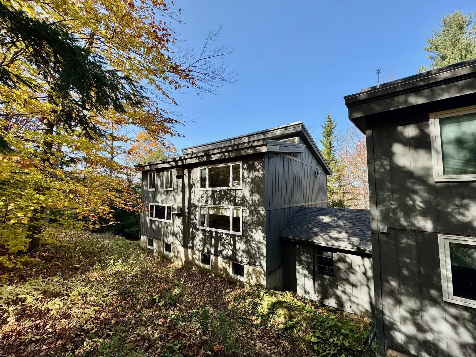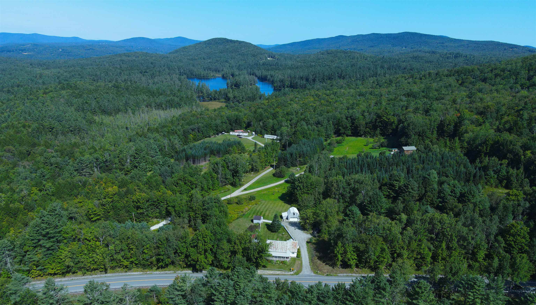1 of 27

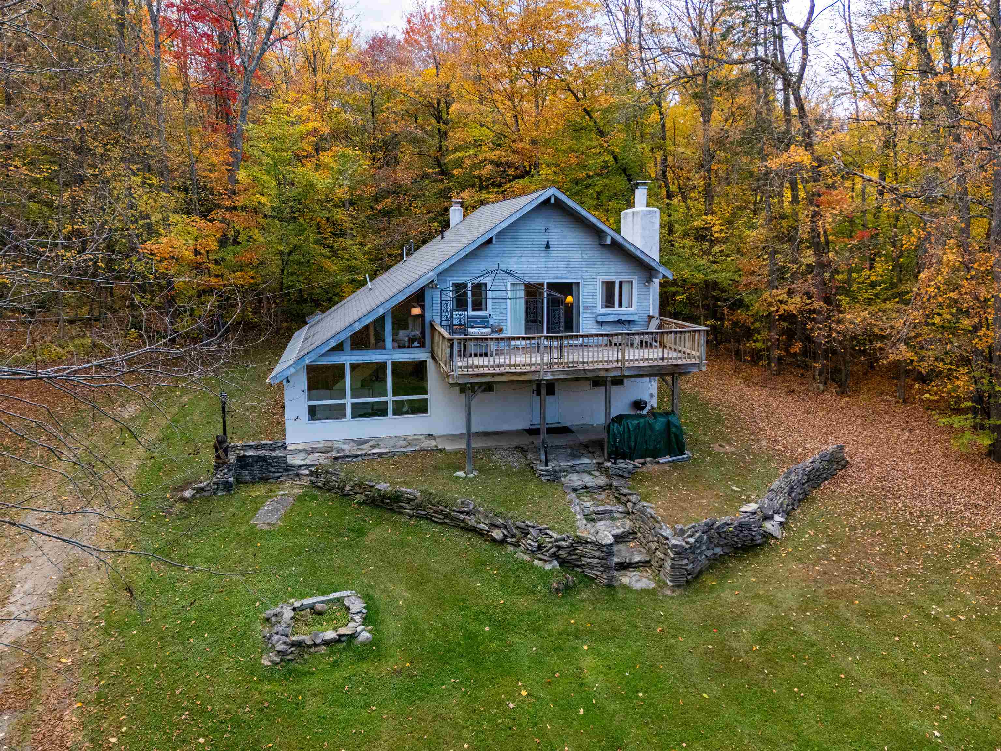
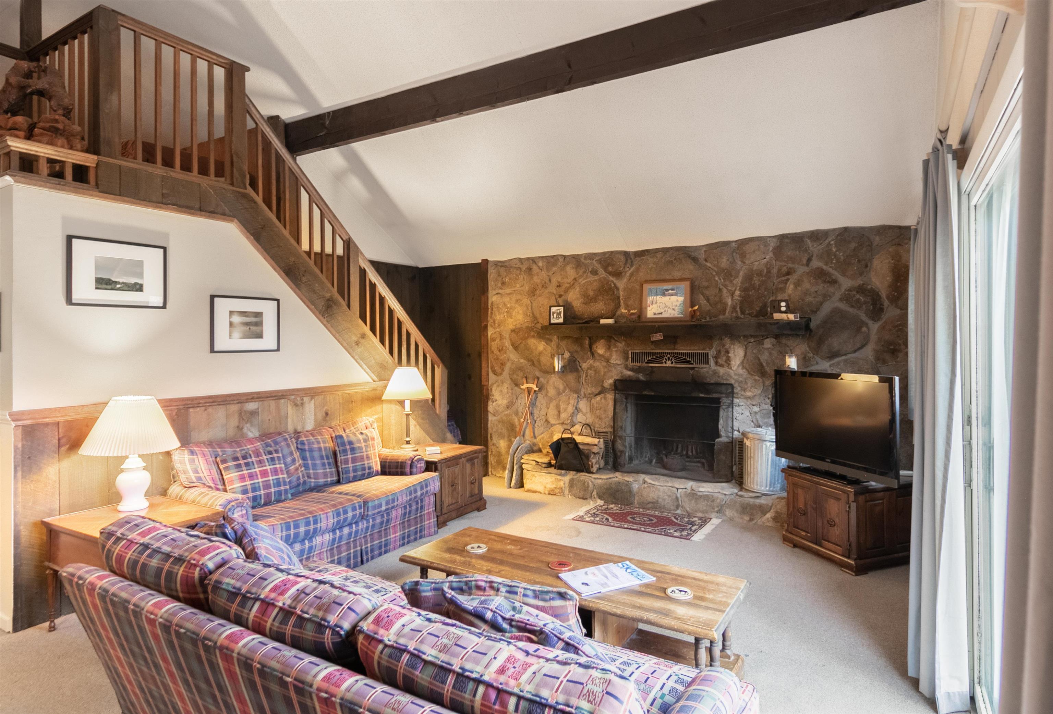
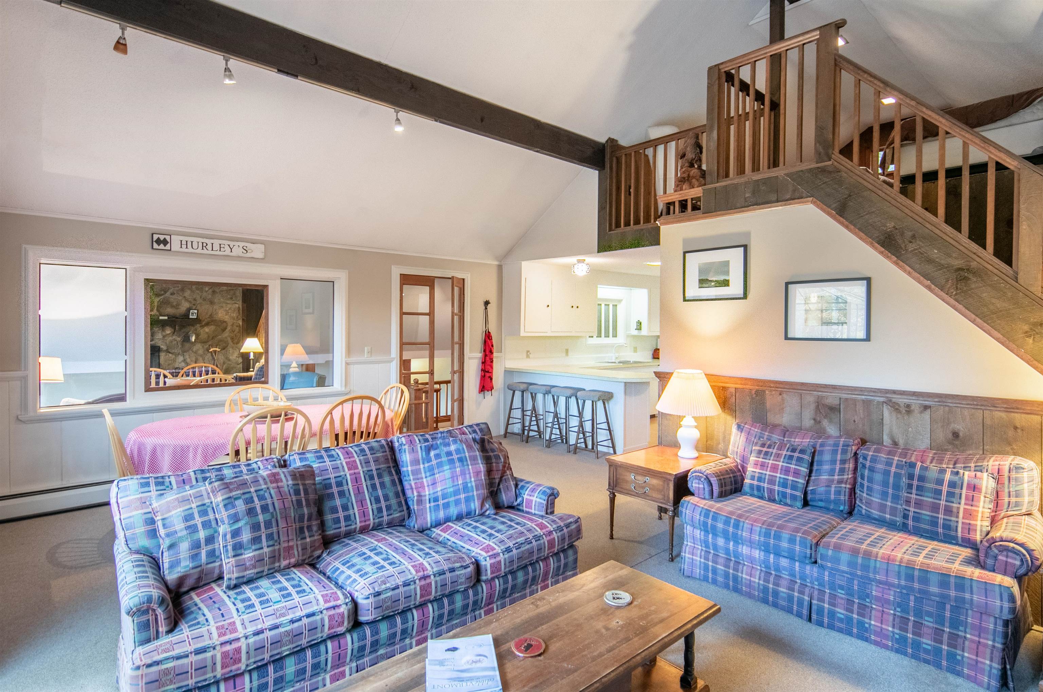
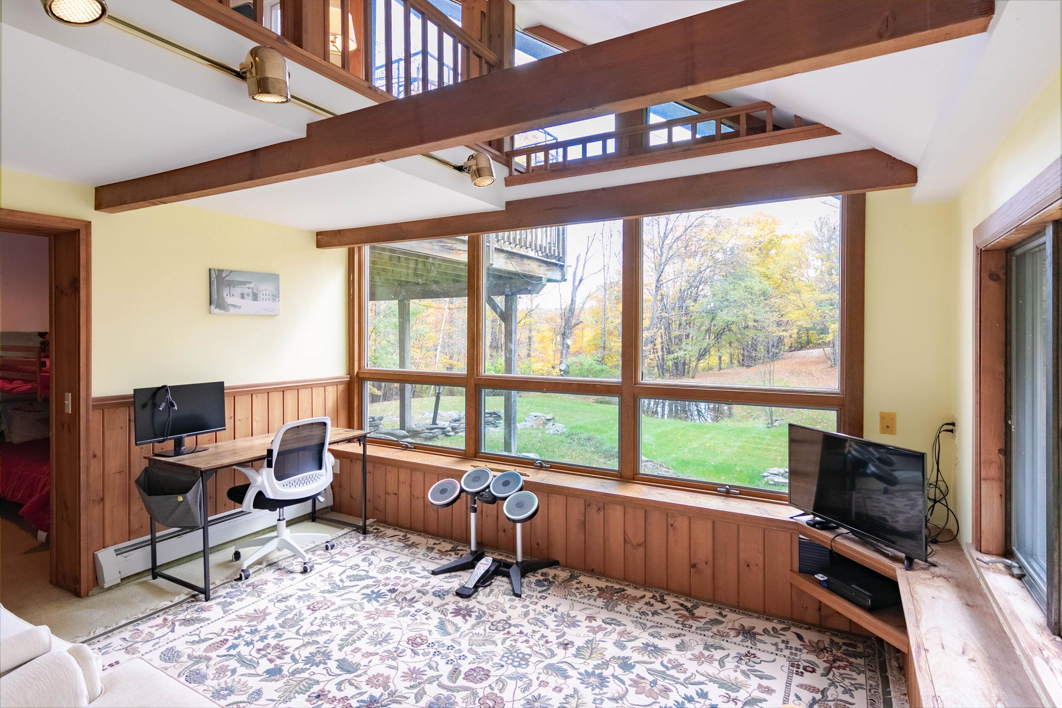
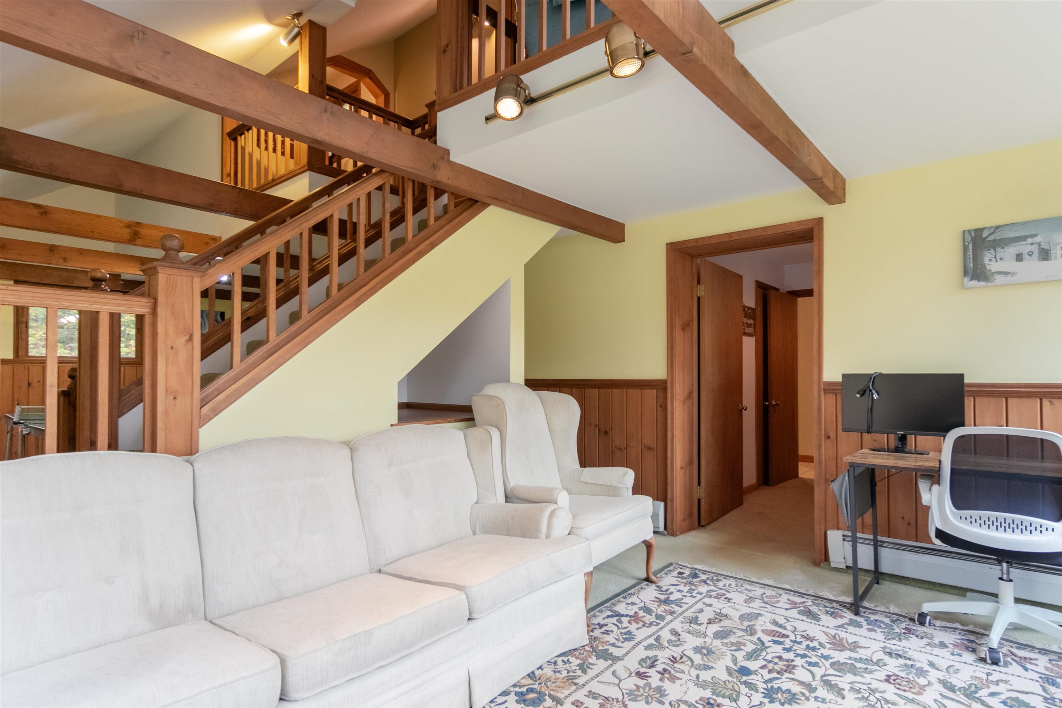
General Property Information
- Property Status:
- Active
- Price:
- $379, 000
- Assessed:
- $0
- Assessed Year:
- County:
- VT-Windham
- Acres:
- 1.00
- Property Type:
- Single Family
- Year Built:
- 1970
- Agency/Brokerage:
- Tara van de Velde
Four Seasons Sotheby's Int'l Realty - Bedrooms:
- 4
- Total Baths:
- 3
- Sq. Ft. (Total):
- 2149
- Tax Year:
- 2024
- Taxes:
- $4, 328
- Association Fees:
Good things really do come in smaller packages! This classic Vermont chalet is nestled in a private setting with a lovely yard. The entry level features a mudroom with plenty of storage for all your Vermont gear. This floor also has three bedrooms and a full bath, along with a spacious bonus room perfect for hanging out or gaming. Upstairs, the main level offers a half bath, a laundry room, and a cozy reading nook overlooking the tranquil surroundings. The open kitchen, dining area, and living room center around a beautiful stone fireplace, ideal for apres ski entertaining. The primary bedroom, complete with an ensuite bathroom, is also located on this level. Need even more space for guests or a relaxing hangout? An expansive loft upstairs provides additional room for overflow sleeping or gathering. Outside, a wonderful deck is perfect for enjoying summer evenings or simply soaking in the peaceful sounds of nature. As a bonus, a new propane heating system was installed in summer 2024. An incredible value for a four-bedroom home, all within our tri-mountain triangle!
Interior Features
- # Of Stories:
- 2
- Sq. Ft. (Total):
- 2149
- Sq. Ft. (Above Ground):
- 2149
- Sq. Ft. (Below Ground):
- 0
- Sq. Ft. Unfinished:
- 0
- Rooms:
- 8
- Bedrooms:
- 4
- Baths:
- 3
- Interior Desc:
- Appliances Included:
- Dishwasher, Dryer, Refrigerator, Washer, Stove - Gas
- Flooring:
- Carpet, Tile
- Heating Cooling Fuel:
- Gas - LP/Bottle
- Water Heater:
- Basement Desc:
Exterior Features
- Style of Residence:
- Chalet
- House Color:
- grey
- Time Share:
- No
- Resort:
- Exterior Desc:
- Exterior Details:
- Amenities/Services:
- Land Desc.:
- Level
- Suitable Land Usage:
- Roof Desc.:
- Shingle - Asphalt
- Driveway Desc.:
- Dirt
- Foundation Desc.:
- Concrete
- Sewer Desc.:
- 1000 Gallon
- Garage/Parking:
- No
- Garage Spaces:
- 0
- Road Frontage:
- 0
Other Information
- List Date:
- 2024-10-10
- Last Updated:
- 2024-11-08 20:48:56




