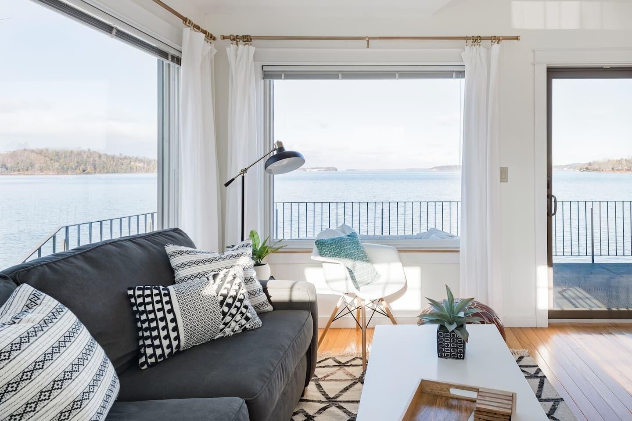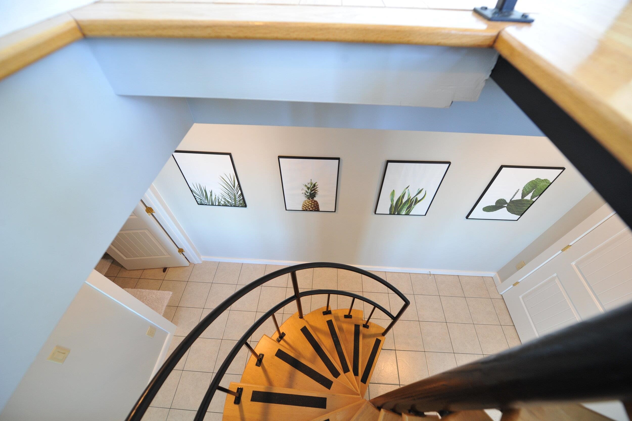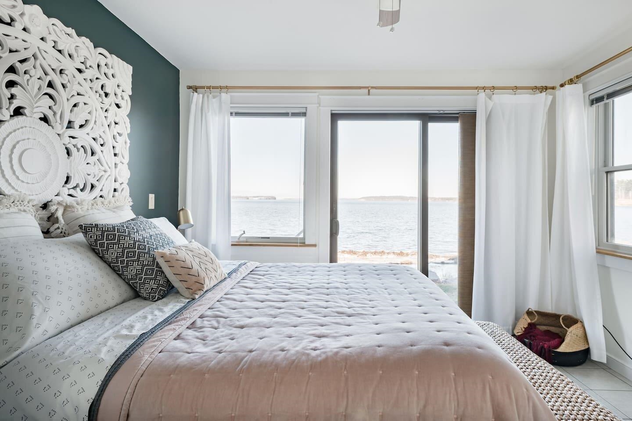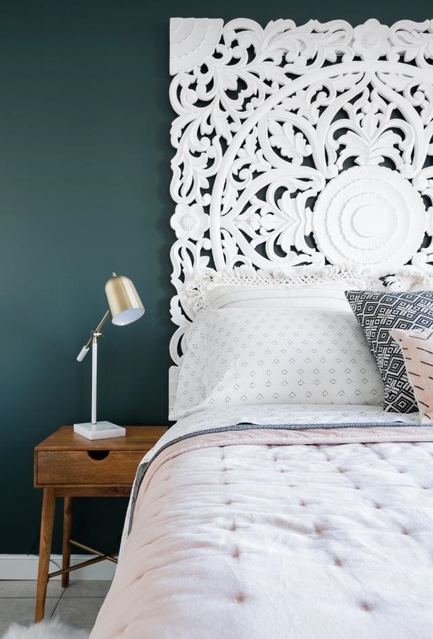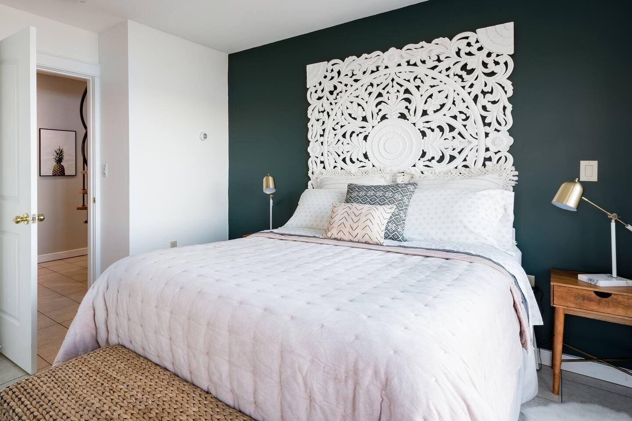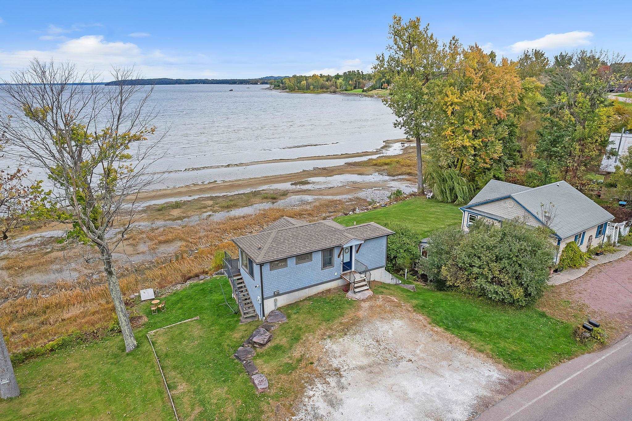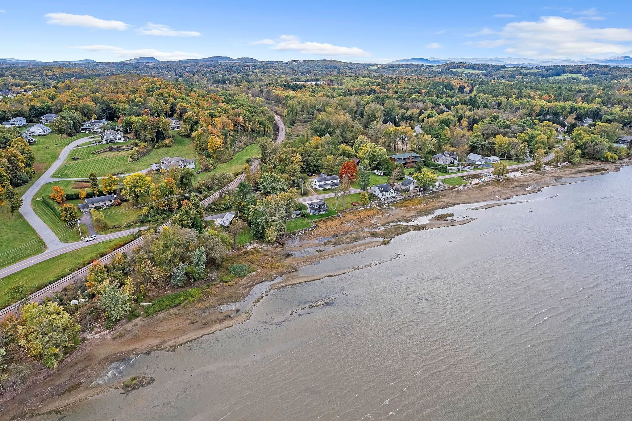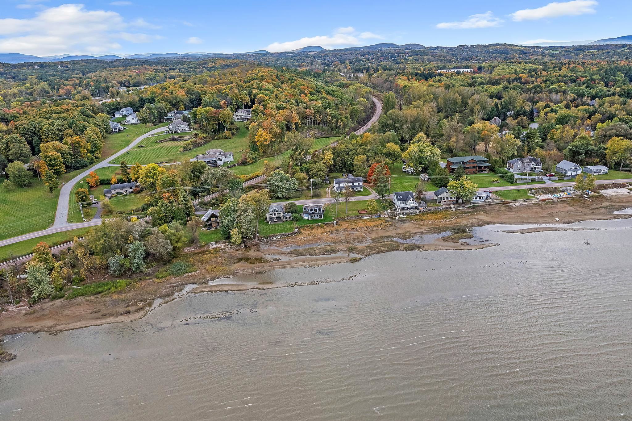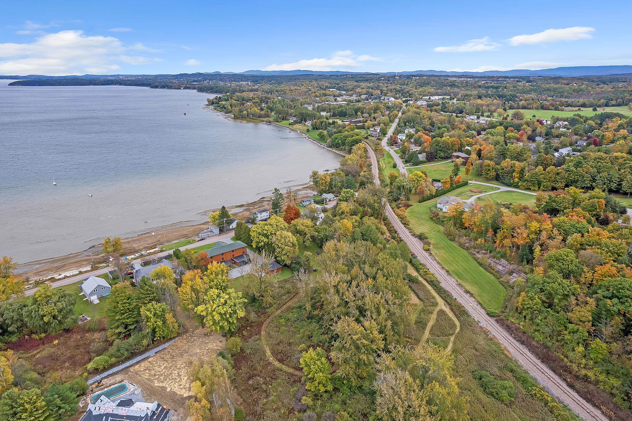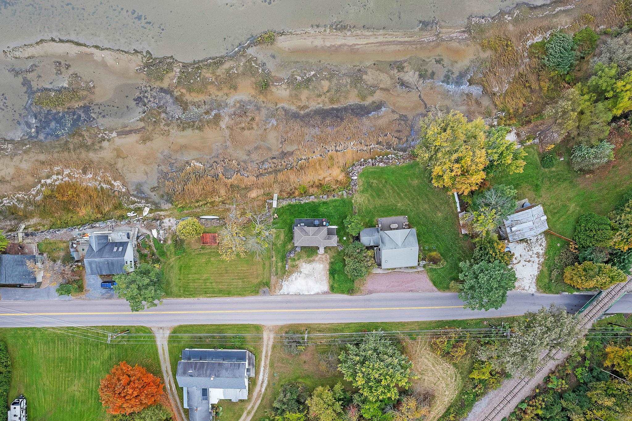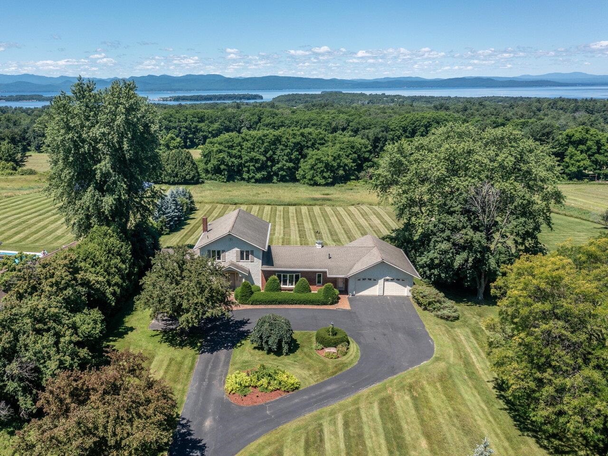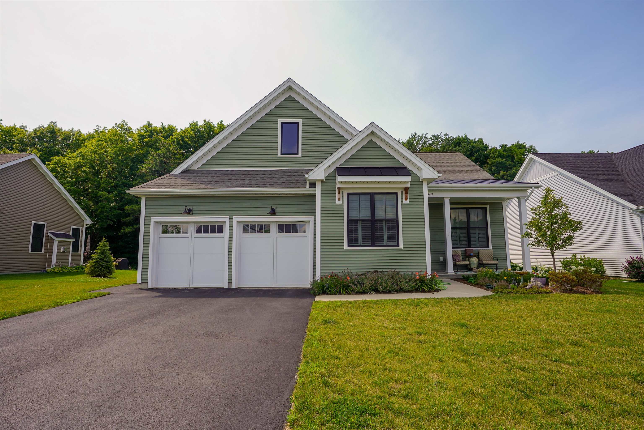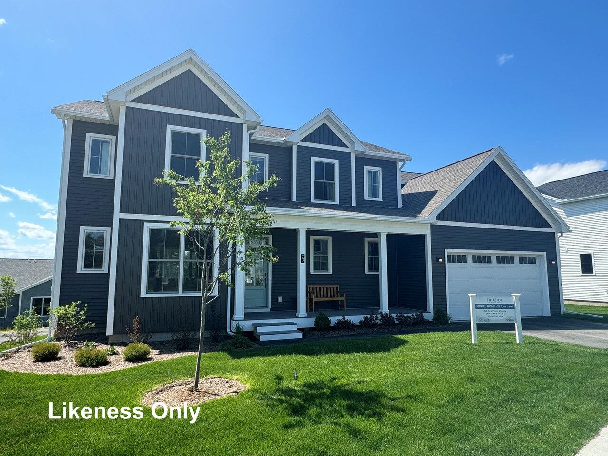1 of 34
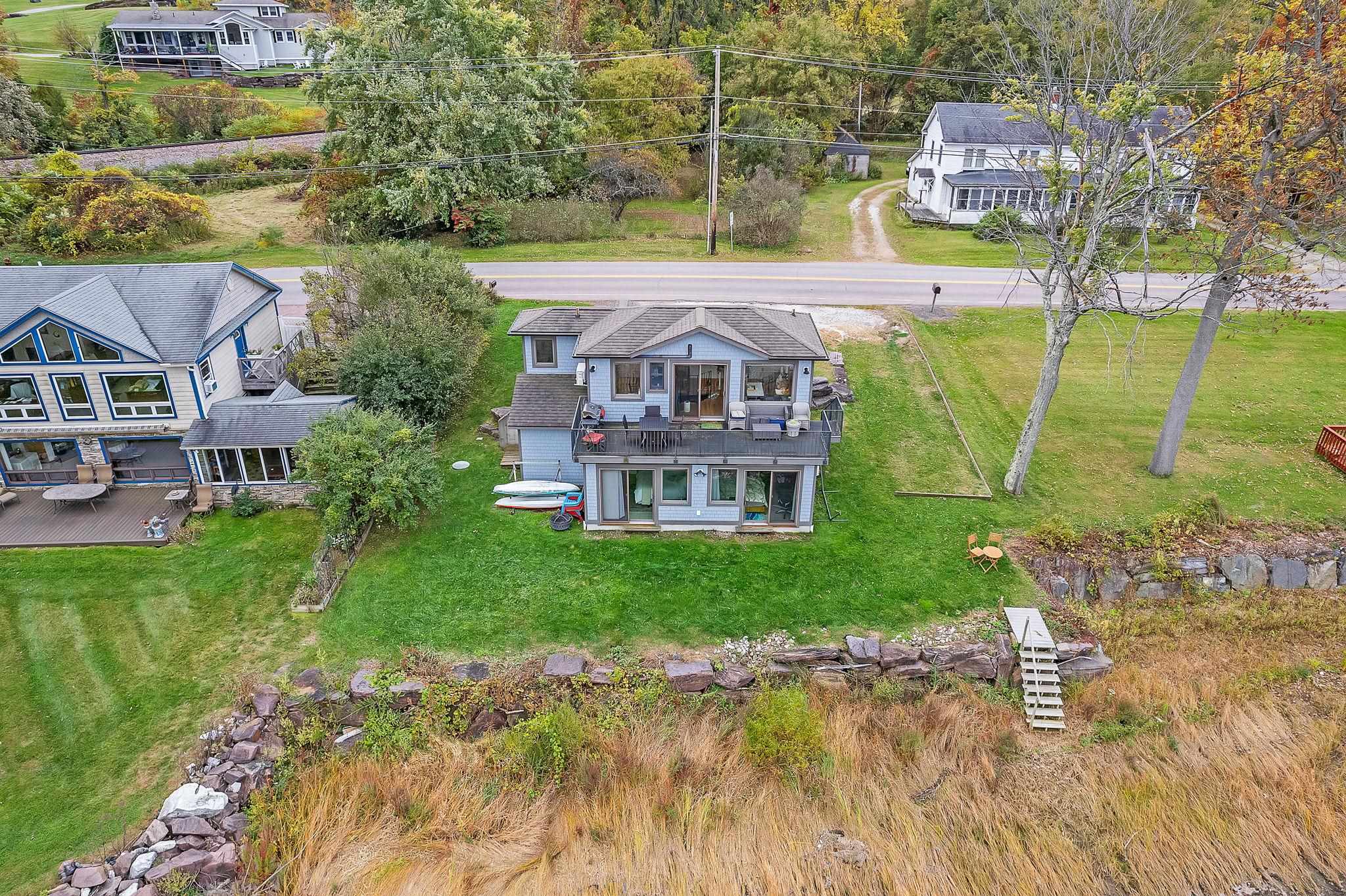


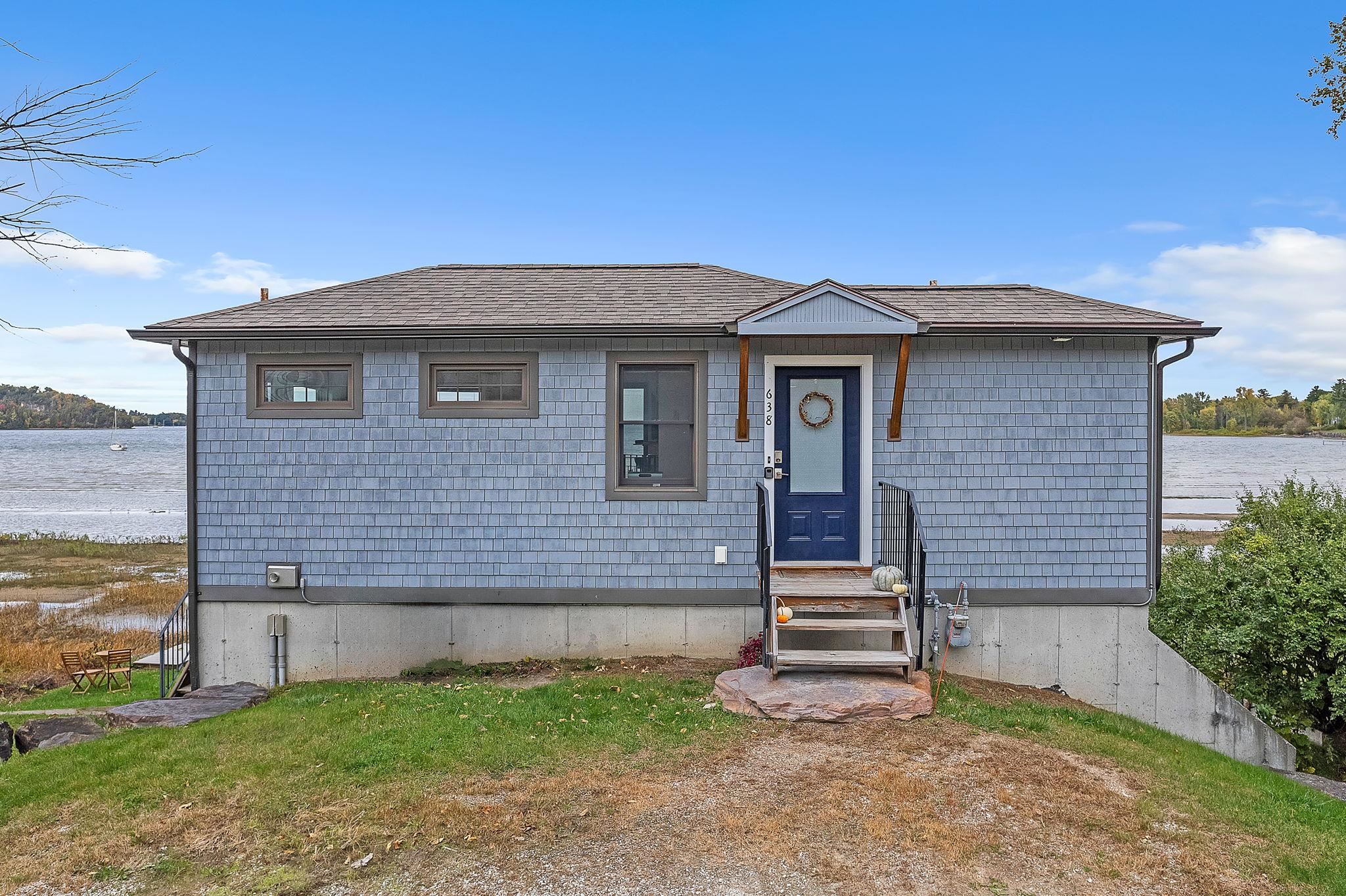


General Property Information
- Property Status:
- Active
- Price:
- $949, 000
- Assessed:
- $0
- Assessed Year:
- County:
- VT-Chittenden
- Acres:
- 0.26
- Property Type:
- Single Family
- Year Built:
- 2010
- Agency/Brokerage:
- Jessica Bridge
Element Real Estate - Bedrooms:
- 2
- Total Baths:
- 3
- Sq. Ft. (Total):
- 894
- Tax Year:
- 2024
- Taxes:
- $10, 250
- Association Fees:
Welcome to your lakeside sanctuary on the serene shores of Shelburne Bay! This 2010-built home is on a quarter-acre lot with 77’ of beach frontage. With white-cedar shake siding and thoughtful design, this home feels like a floating oasis above the water, where each detail has been crafted to bring nature and luxury together in harmony. Oversized windows flood the home with light, offering awe-inspiring views of the lake from nearly every room. North-facing, you’ll wake to sunrises and unwind with peaceful sunsets over the water. This energy-efficient, 5-star-rated home features mini-splits to ensure year-round comfort. Constructed to maximize views and light without compromising style. Many improvements in recent years have made this home efficient and entirely turn-key. The expansive deck feels like an extension of the living space, inviting you to relax and enjoy the gentle sounds of the lake. Outside, the sandy beach is perfect for swimming or paddleboarding. The seasonal variation of the lake level creates a unique lakefront experience with varied birdlife. With a summer half-bath and exterior storage for all your gear, this property is designed for easy living and endless adventure. Shelburne Farms and Shelburne Bay Park are just minutes away, ideal for outdoor enthusiasts. Only 8 miles from Burlington International Airport and under 15 minutes to UVM Medical Center and downtown Burlington, this lakeside gem offers tranquility and convenience in one perfect package.
Interior Features
- # Of Stories:
- 1
- Sq. Ft. (Total):
- 894
- Sq. Ft. (Above Ground):
- 375
- Sq. Ft. (Below Ground):
- 519
- Sq. Ft. Unfinished:
- 48
- Rooms:
- 4
- Bedrooms:
- 2
- Baths:
- 3
- Interior Desc:
- Ceiling Fan, Living/Dining, Natural Light, Natural Woodwork
- Appliances Included:
- Dishwasher, Dryer, Microwave, Range - Electric, Refrigerator, Washer, Water Heater - Electric, Water Heater - Owned, Water Heater - Tank
- Flooring:
- Hardwood, Tile
- Heating Cooling Fuel:
- Gas - Natural
- Water Heater:
- Basement Desc:
- Finished, Full, Stairs - Interior, Walkout
Exterior Features
- Style of Residence:
- Bungalow, Cottage/Camp, Walkout Lower Level
- House Color:
- Time Share:
- No
- Resort:
- Exterior Desc:
- Exterior Details:
- Boat Slip/Dock, Deck
- Amenities/Services:
- Land Desc.:
- Lake View, Mountain View, View, Waterfront
- Suitable Land Usage:
- Roof Desc.:
- Shingle - Asphalt
- Driveway Desc.:
- Crushed Stone, Gravel
- Foundation Desc.:
- Concrete
- Sewer Desc.:
- Public
- Garage/Parking:
- No
- Garage Spaces:
- 0
- Road Frontage:
- 75
Other Information
- List Date:
- 2024-10-11
- Last Updated:
- 2024-10-14 20:00:01



