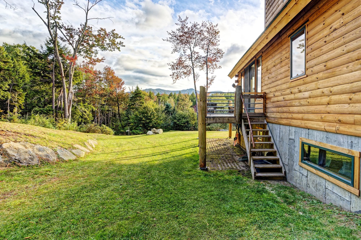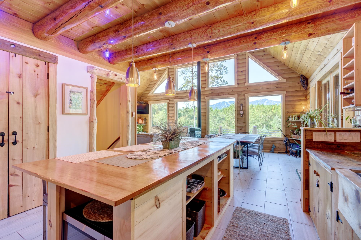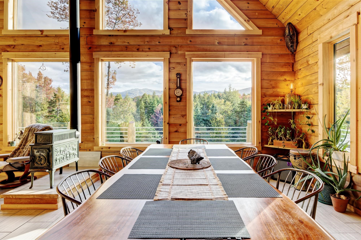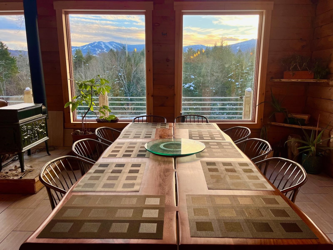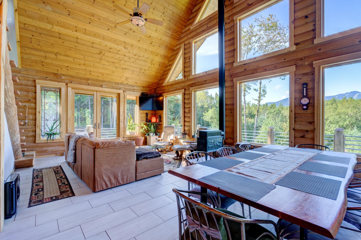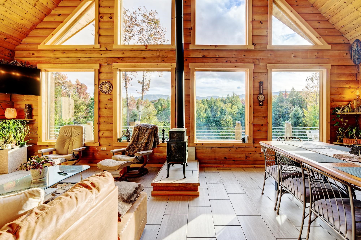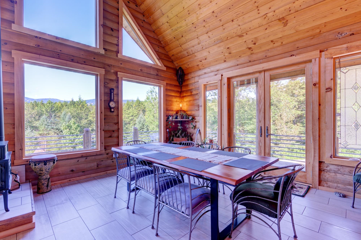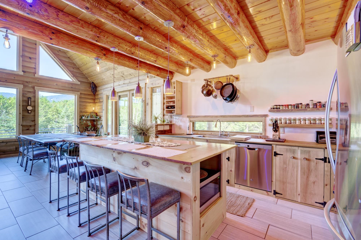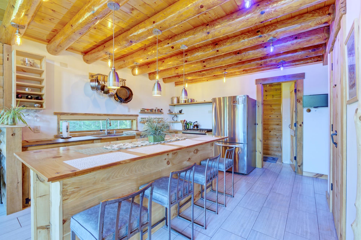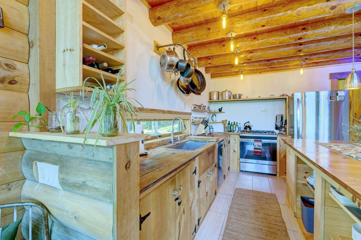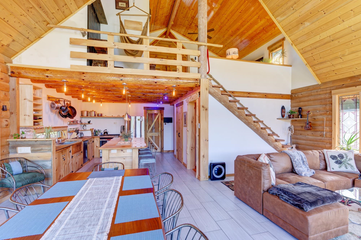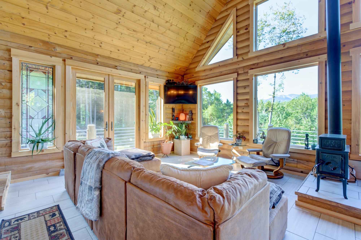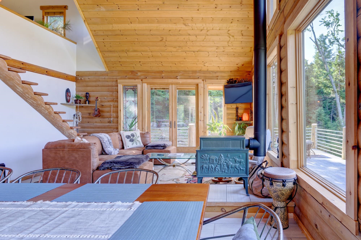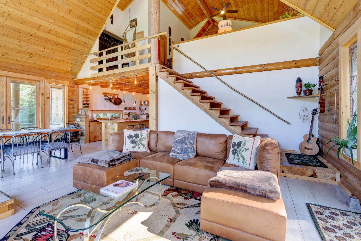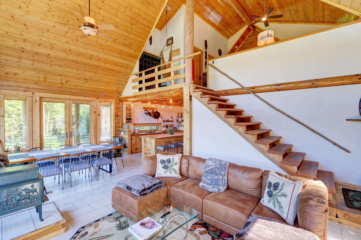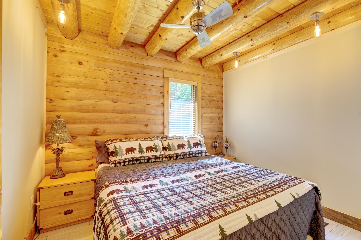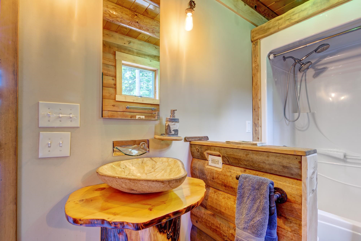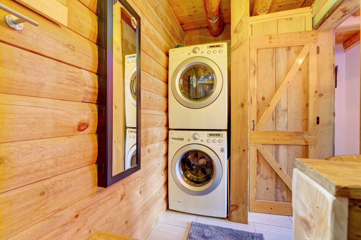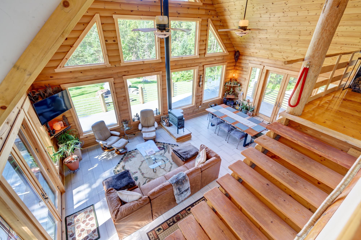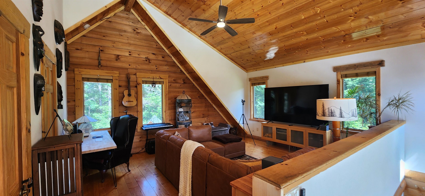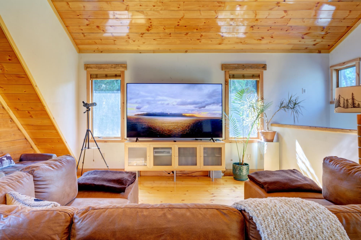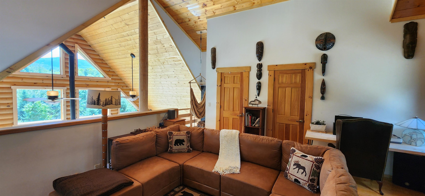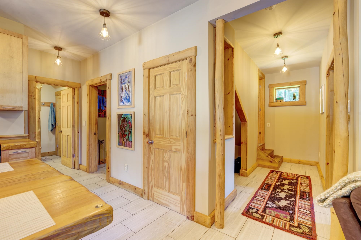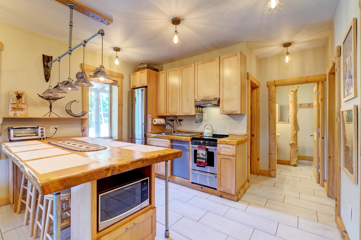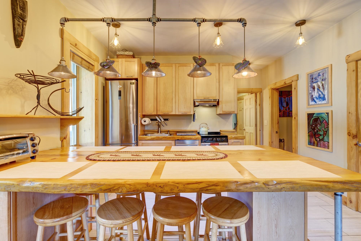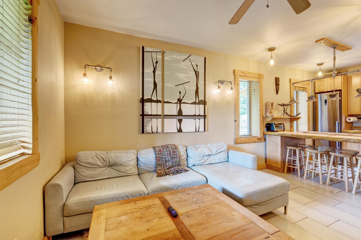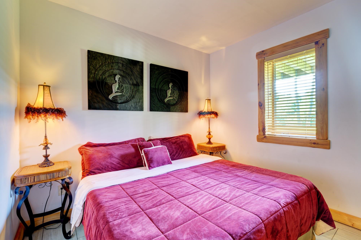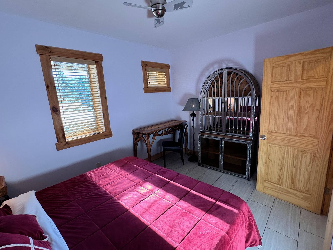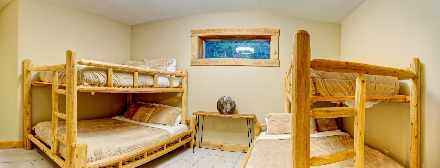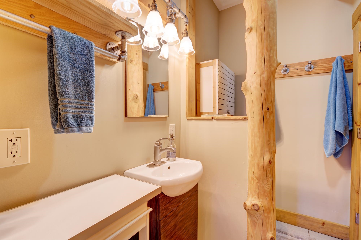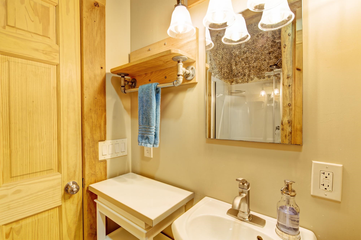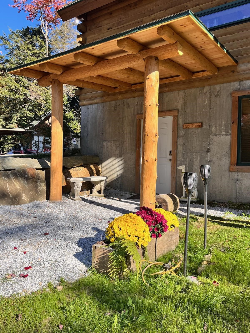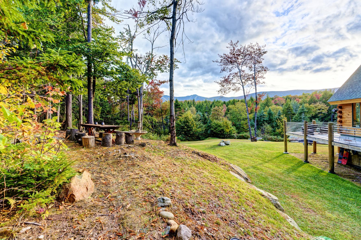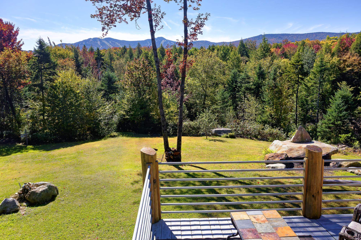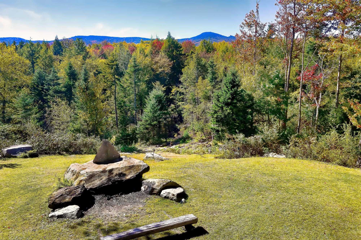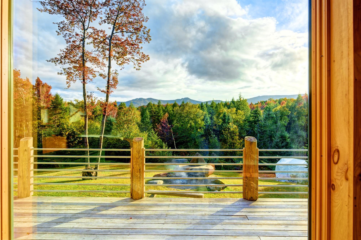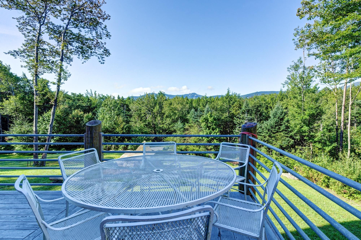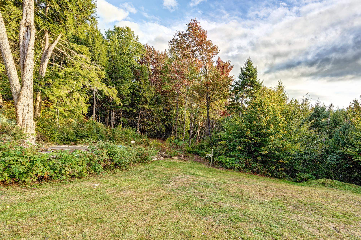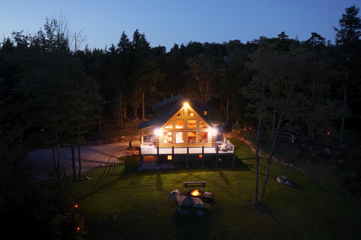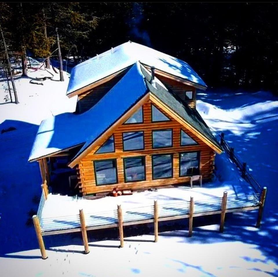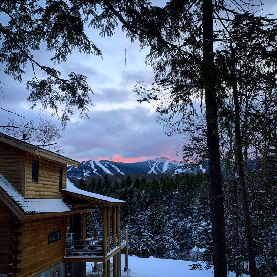1 of 57
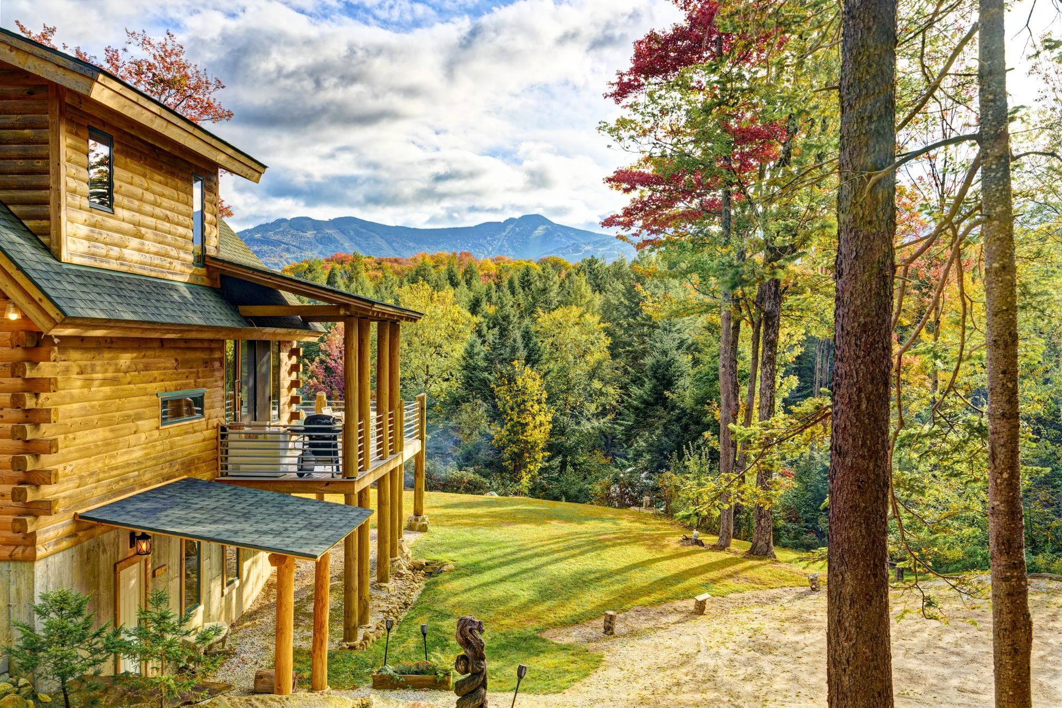
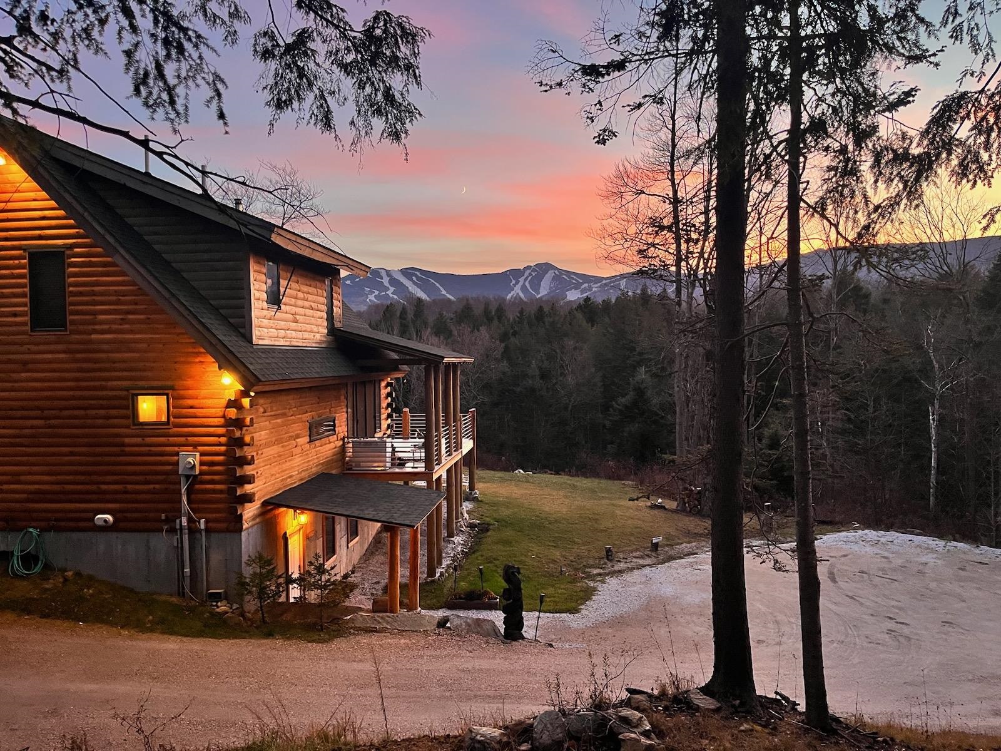
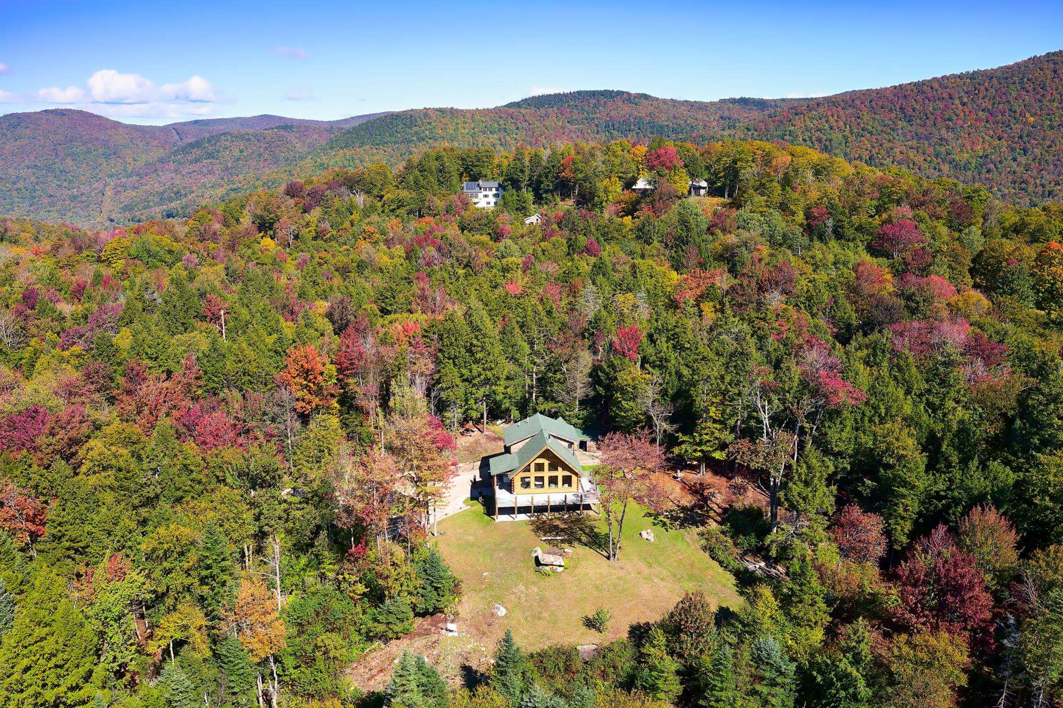

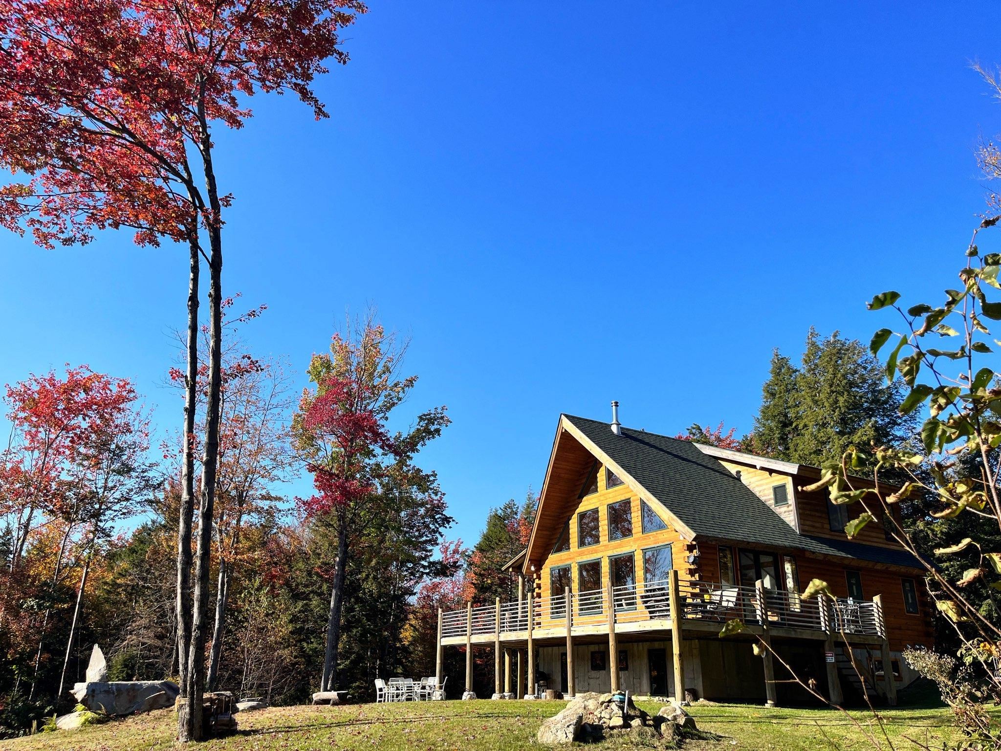
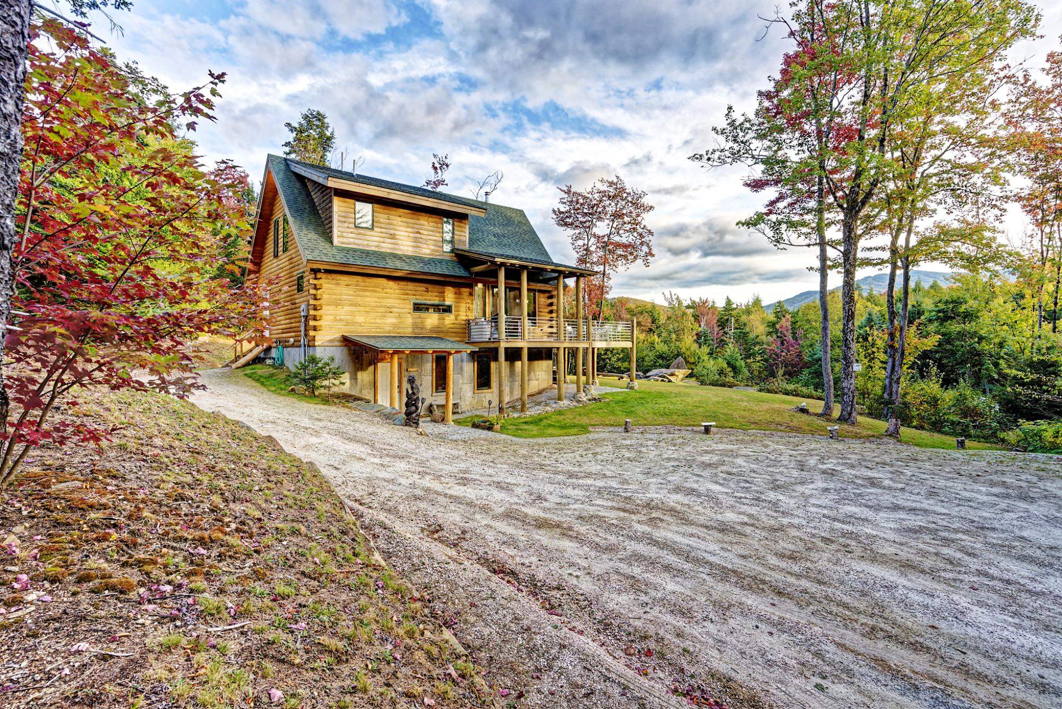
General Property Information
- Property Status:
- Active
- Price:
- $2, 500, 000
- Assessed:
- $0
- Assessed Year:
- County:
- VT-Rutland
- Acres:
- 10.16
- Property Type:
- Single Family
- Year Built:
- 2014
- Agency/Brokerage:
- Michelle Lord
Ski Country Real Estate - Bedrooms:
- 3
- Total Baths:
- 3
- Sq. Ft. (Total):
- 2650
- Tax Year:
- 2024
- Taxes:
- $12, 054
- Association Fees:
Nestled on over 10 serene acres, in the heart of Killington, you will find two lots molded into one, offering a santuary of tranquility and unparalled beauty. From the moment you enter the living room the dramatic floor to ceiling windows offer a heart stopping view of Killington Mountain. Every detail has been thoughtfully crafted to provide a truly remarkable living experience. Several features of the home were crafted out of materials from the land. The open floor plan is perfect for entertaining. Enjoy seamless indoor-outdoor living with the expansive wrap around deck totaling over 750 sq ft and providing unobstructed views of your breaktaking surroundings. This well maintained property offers the perfect blend of privacy and location. Just minutes away from Killington Ski Resort and all that the mountain has to offer. Watch the sunset in the living room with the additional comforts of the warmth coming out of the vintage Jotul Cast Iron Woodstove. The property boasts manicured walking paths to get your morning excercise, walking the dog or snowshoeing in the winter. Whether you want to use the downstairs as an in-law suite or a rental opportunity, all of the comforts of home exist. The land has been subdivided into 2 parcels each with a 3 bedroom septic permit. Whether you want to expand the current home, sell off the 2nd parcel or create your own family compound, the opportunities are endless. Don't miss out on this truly rare opportunity to own this unique property!
Interior Features
- # Of Stories:
- 3
- Sq. Ft. (Total):
- 2650
- Sq. Ft. (Above Ground):
- 2650
- Sq. Ft. (Below Ground):
- 0
- Sq. Ft. Unfinished:
- 0
- Rooms:
- 10
- Bedrooms:
- 3
- Baths:
- 3
- Interior Desc:
- Cathedral Ceiling, Cedar Closet, Furnished, In-Law Suite, Natural Light, Natural Woodwork, Security, Laundry - 1st Floor, Laundry - 2nd Floor
- Appliances Included:
- Dishwasher, Dryer, Freezer, Microwave, Refrigerator, Washer, Stove - Electric, Water Heater
- Flooring:
- Ceramic Tile, Hardwood, Softwood
- Heating Cooling Fuel:
- Gas - LP/Bottle, Wood
- Water Heater:
- Basement Desc:
- Apartments, Daylight, Finished, Full, Interior Access, Stairs - Interior, Walkout
Exterior Features
- Style of Residence:
- Log
- House Color:
- Time Share:
- No
- Resort:
- Exterior Desc:
- Exterior Details:
- Deck, Garden Space, Outbuilding
- Amenities/Services:
- Land Desc.:
- Country Setting, Level, Mountain View, Secluded, Ski Area, Trail/Near Trail, View, Walking Trails, Wooded, Near School(s)
- Suitable Land Usage:
- Roof Desc.:
- Shingle - Architectural
- Driveway Desc.:
- Gravel
- Foundation Desc.:
- Concrete
- Sewer Desc.:
- 1000 Gallon
- Garage/Parking:
- No
- Garage Spaces:
- 0
- Road Frontage:
- 0
Other Information
- List Date:
- 2024-10-11
- Last Updated:
- 2024-10-24 13:56:28



