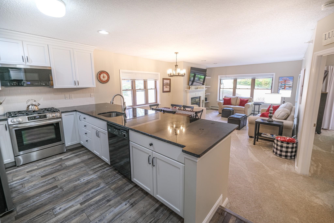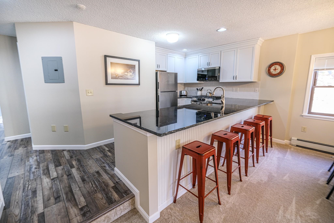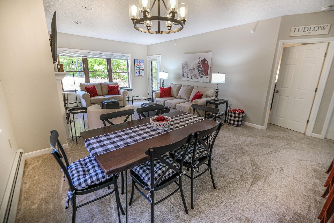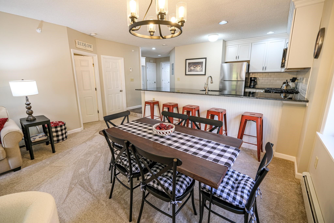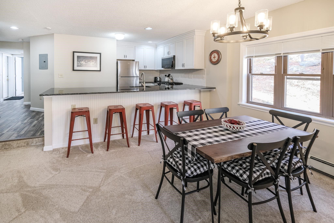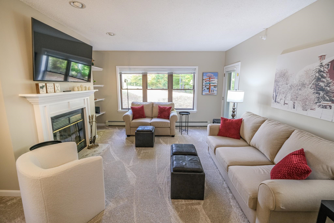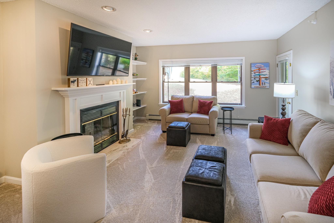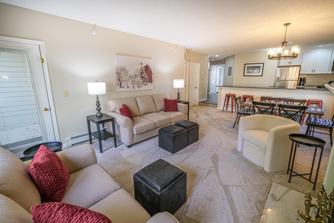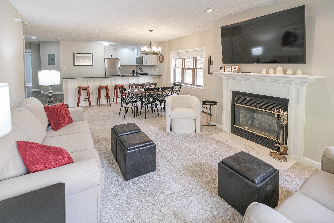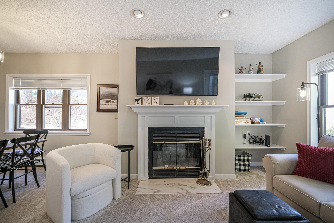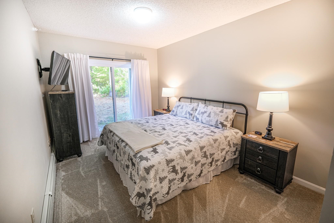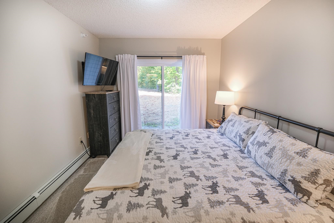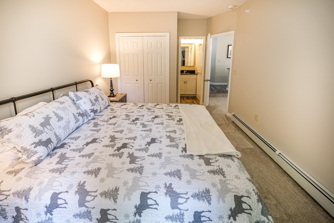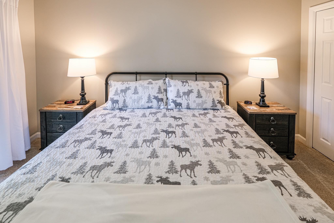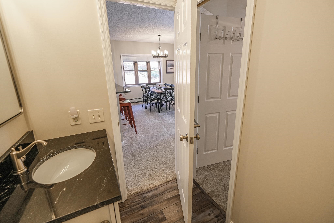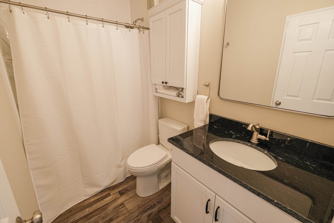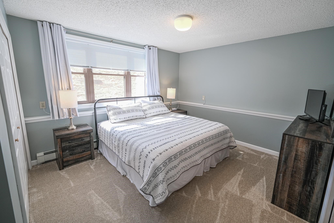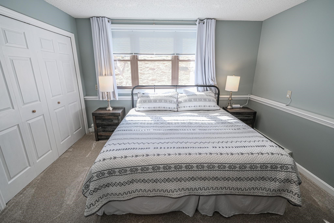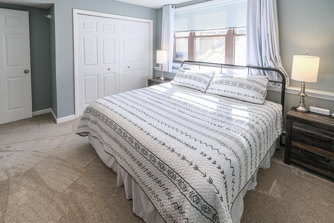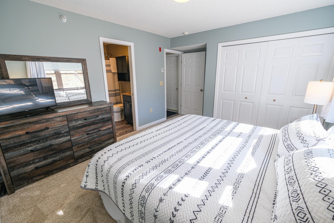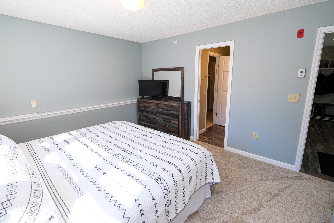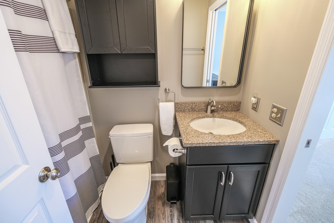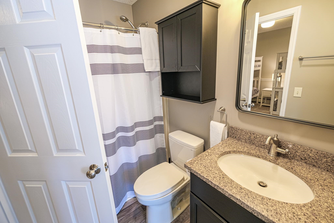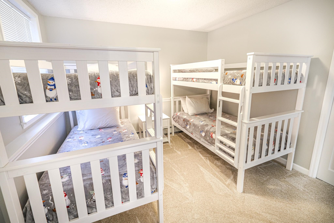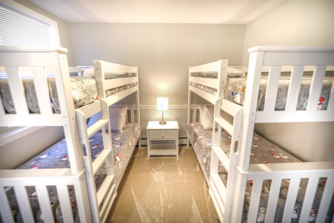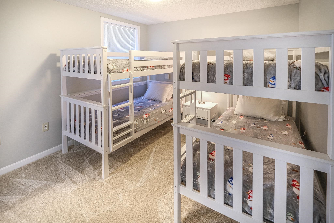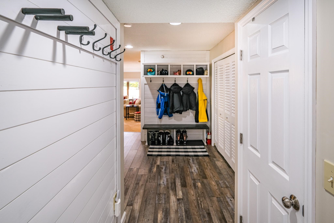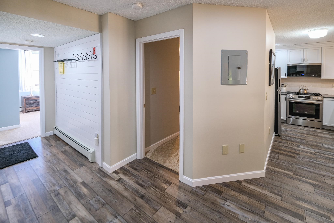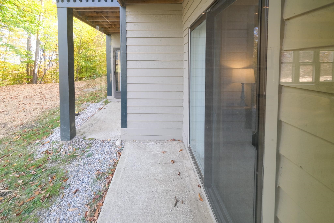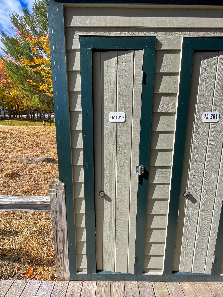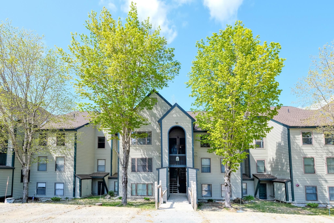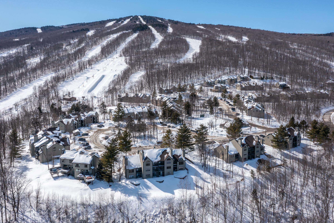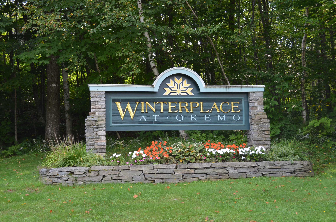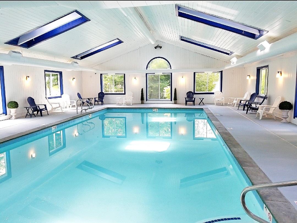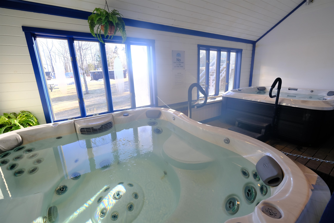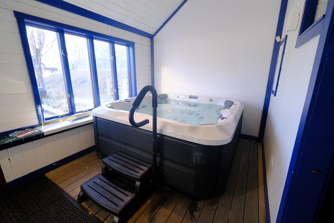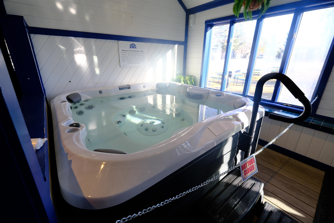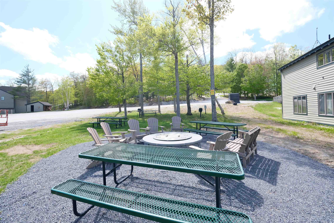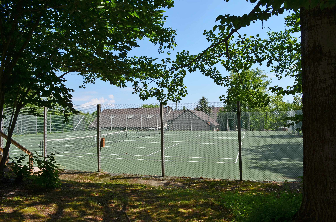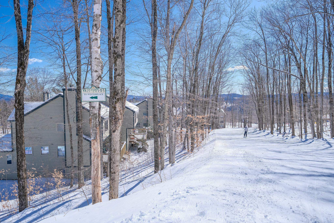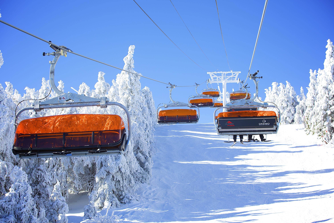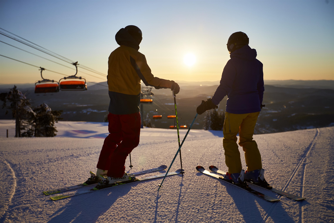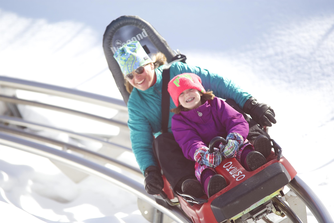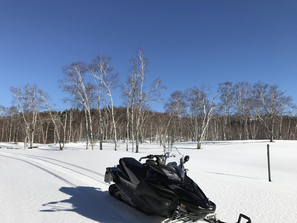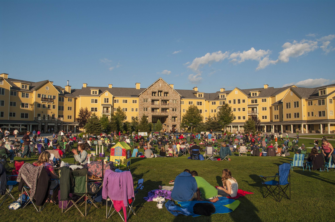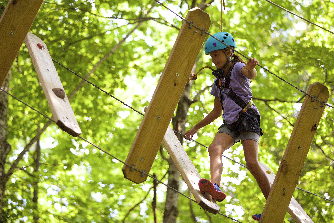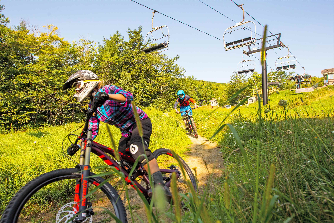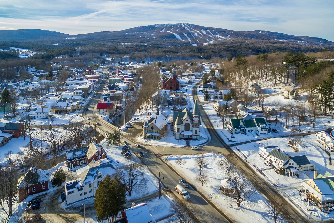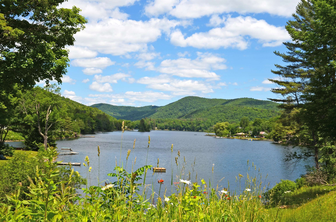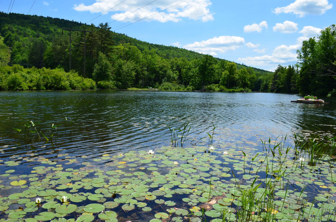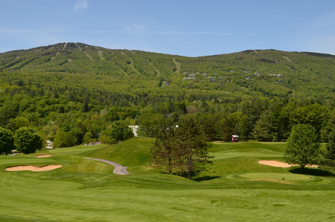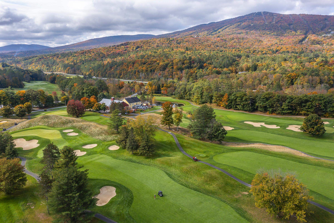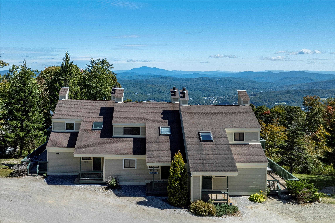1 of 59
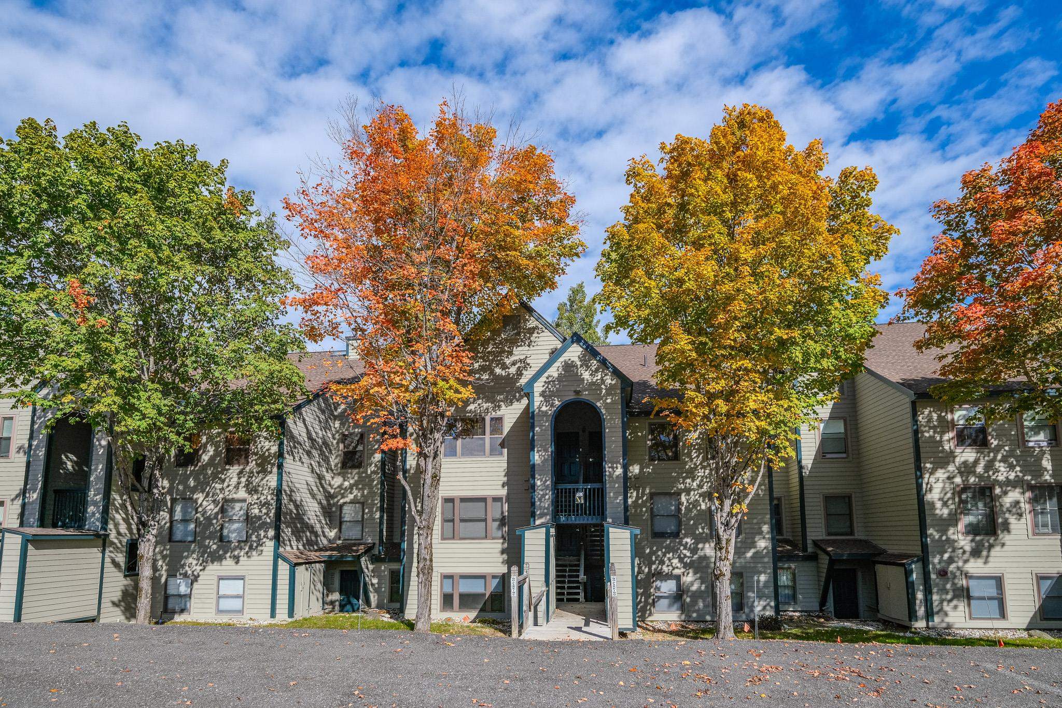
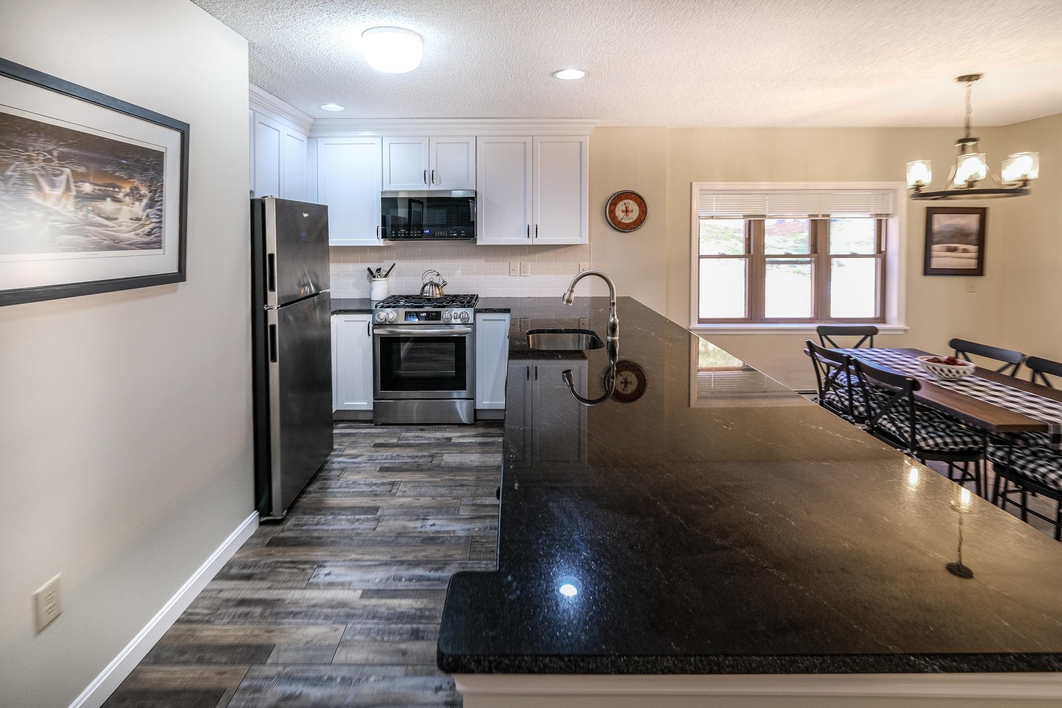

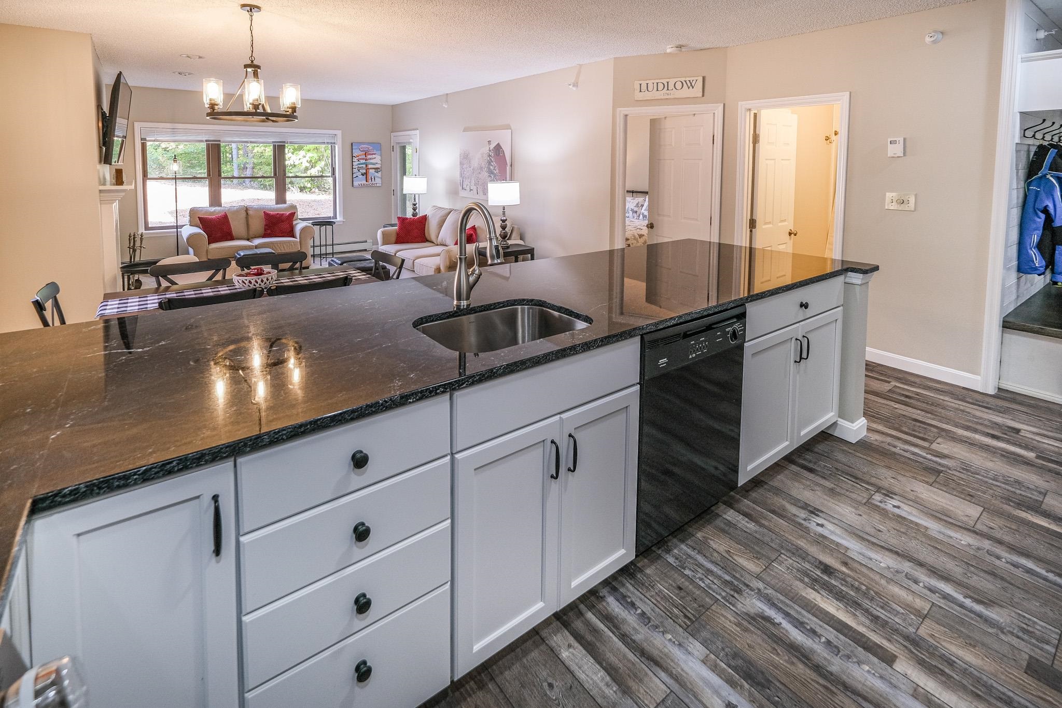
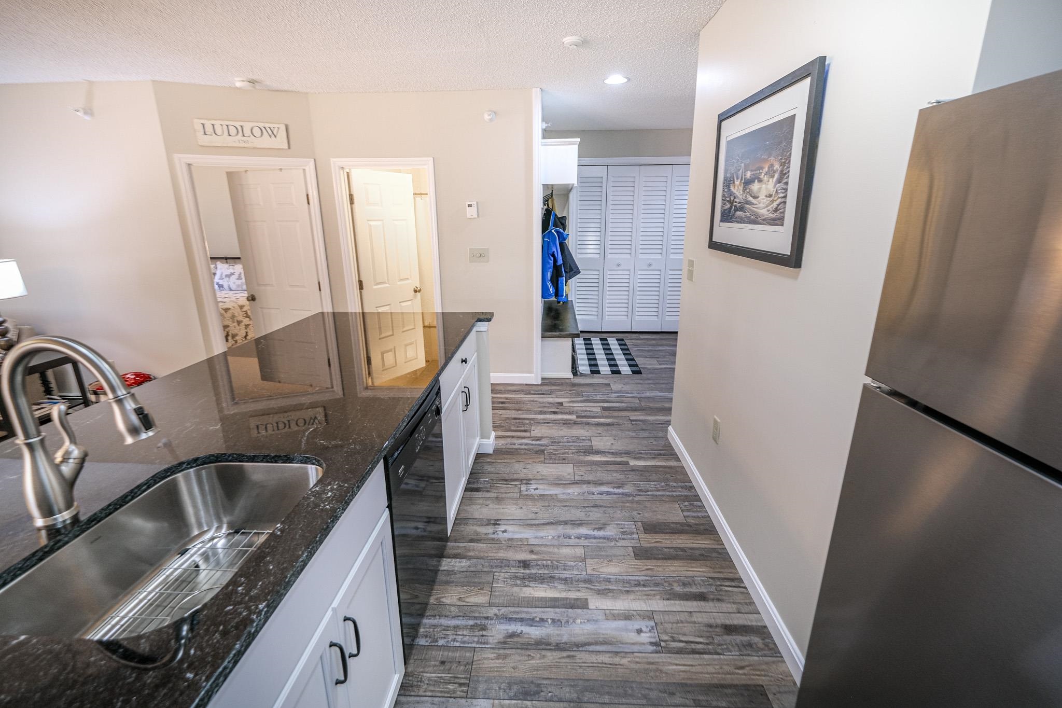
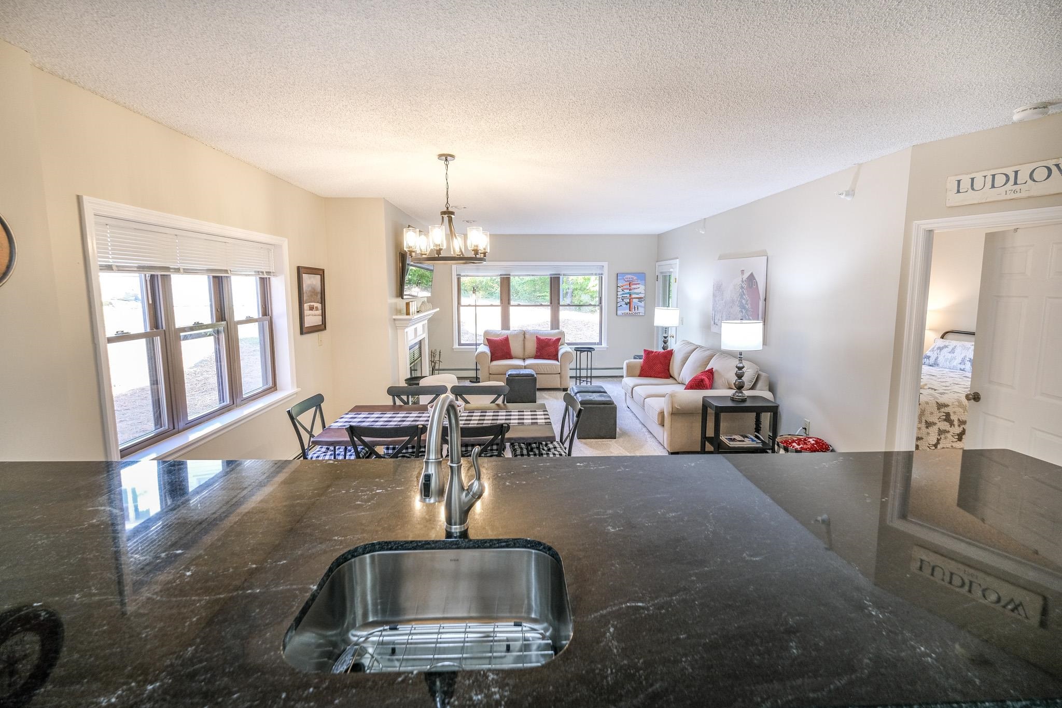
General Property Information
- Property Status:
- Active
- Price:
- $750, 000
- Unit Number
- M101
- Assessed:
- $0
- Assessed Year:
- County:
- VT-Windsor
- Acres:
- 0.00
- Property Type:
- Condo
- Year Built:
- 1988
- Agency/Brokerage:
- Katherine Burns
William Raveis Vermont Properties - Bedrooms:
- 3
- Total Baths:
- 2
- Sq. Ft. (Total):
- 1280
- Tax Year:
- 2024
- Taxes:
- $6, 564
- Association Fees:
Winterplace M101 - Welcome to this beautifully updated 3-bedroom, 2-bathroom condo located in the sought-after Winterplace community on Okemo Mountain. Just a short walk to the nearby ski trail, you’ll enjoy easy access to Okemo’s main base and the summit, making this condo a skier’s dream. This ground-floor, end unit offers a spacious open-concept design with a living room, dining area, and kitchen with breakfast bar, perfect for entertaining or relaxing after a day on the slopes. The living room features a wood-burning fireplace, ideal for warming up on chilly nights. Direct access to the patio is conveniently available through both the living room and the primary bedroom’s sliding door, making this unit perfect for families with young children and pets. The primary bath offers a new walk-in shower. Two additional bedrooms share a conjoining full bathroom, providing ample space for family or guests. This nicely positioned end unit is only a short walk to the top-notch Winterplace amenities, including an indoor pool, hot tubs, fire pit, BBQ area, and exterior tennis courts, creating the perfect year-round mountain retreat. Don’t miss this opportunity to own in one of Okemo’s premier communities. Visit the Okemo real estate community today. Taxes are based on current town assessment.
Interior Features
- # Of Stories:
- 1
- Sq. Ft. (Total):
- 1280
- Sq. Ft. (Above Ground):
- 1280
- Sq. Ft. (Below Ground):
- 0
- Sq. Ft. Unfinished:
- 0
- Rooms:
- 6
- Bedrooms:
- 3
- Baths:
- 2
- Interior Desc:
- Blinds, Dining Area, Fireplace - Screens/Equip, Fireplace - Wood, Fireplaces - 1, Furnished, Kitchen/Dining, Kitchen/Living, Living/Dining, Primary BR w/ BA, Natural Light, Laundry - 1st Floor
- Appliances Included:
- Dishwasher, Dryer, Microwave, Range - Gas, Refrigerator, Washer
- Flooring:
- Carpet, Laminate
- Heating Cooling Fuel:
- Gas - LP/Bottle
- Water Heater:
- Basement Desc:
Exterior Features
- Style of Residence:
- Contemporary, End Unit, Ground Floor
- House Color:
- Time Share:
- No
- Resort:
- No
- Exterior Desc:
- Exterior Details:
- Natural Shade, Patio, Pool - In Ground, Tennis Court
- Amenities/Services:
- Land Desc.:
- Condo Development, Landscaped, Mountain View, Ski Area, Mountain, Near Golf Course, Near Shopping, Near Skiing, Near Snowmobile Trails
- Suitable Land Usage:
- Roof Desc.:
- Shingle
- Driveway Desc.:
- Common/Shared, Gravel
- Foundation Desc.:
- Poured Concrete
- Sewer Desc.:
- Public
- Garage/Parking:
- No
- Garage Spaces:
- 0
- Road Frontage:
- 0
Other Information
- List Date:
- 2024-10-11
- Last Updated:
- 2024-12-12 17:49:11


