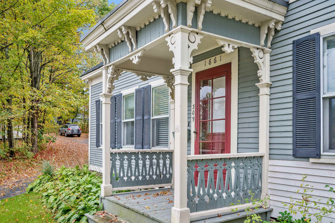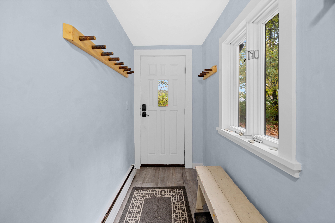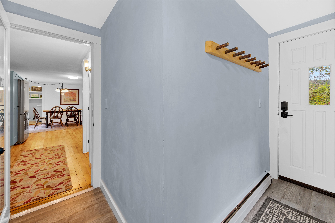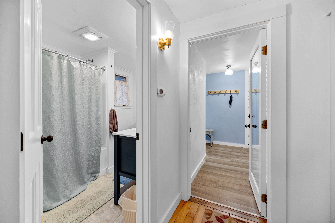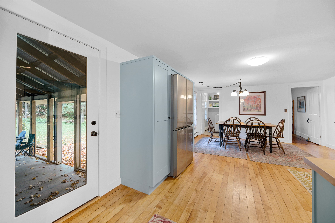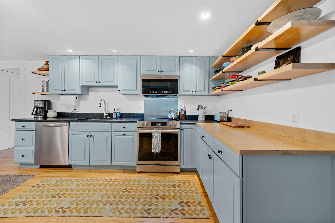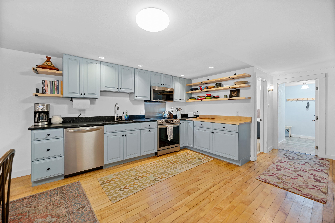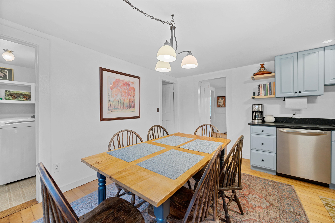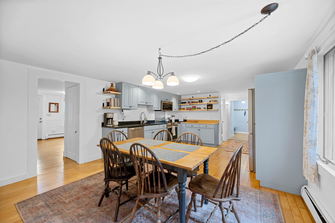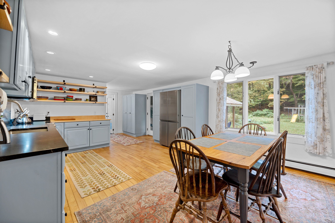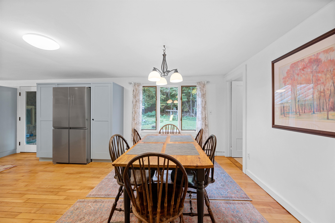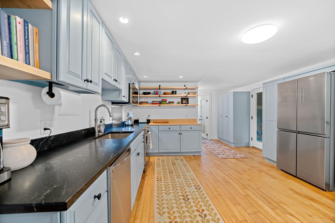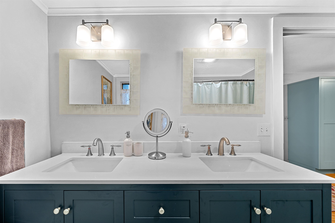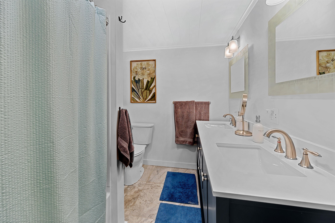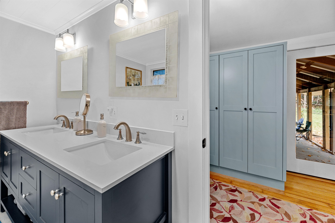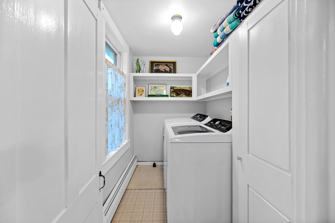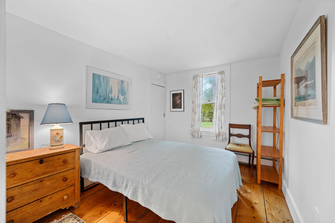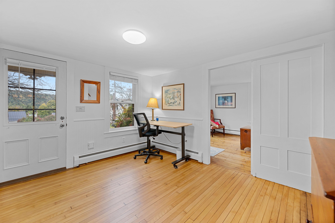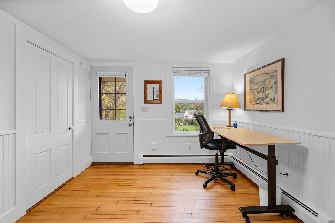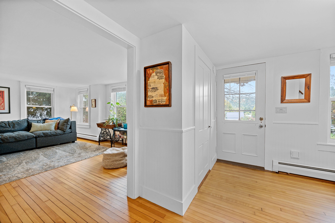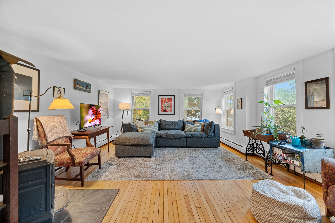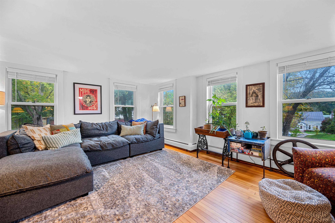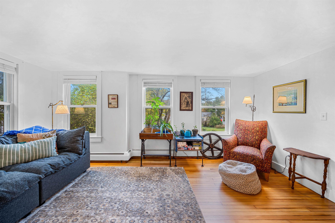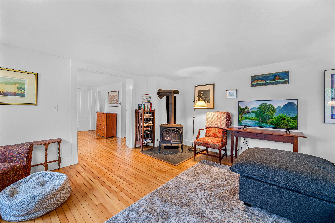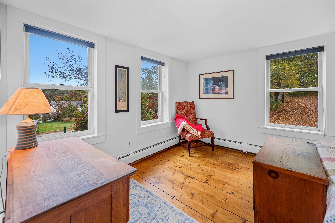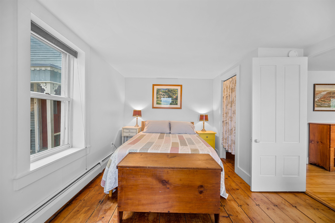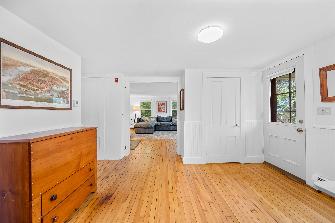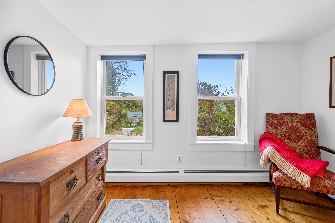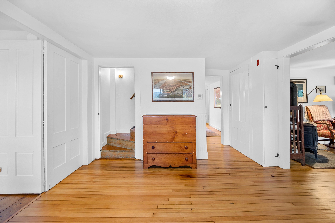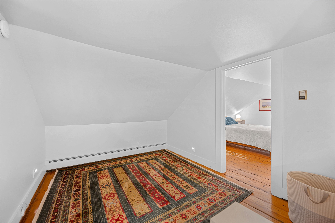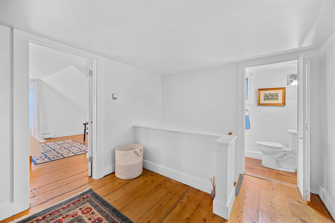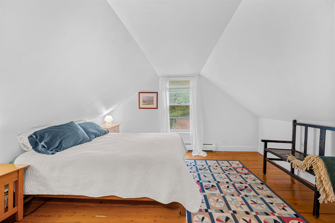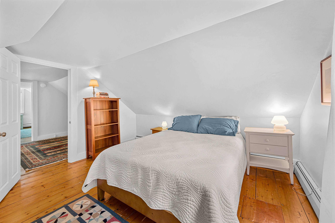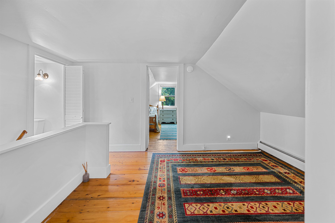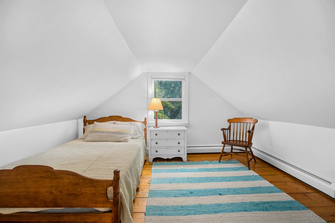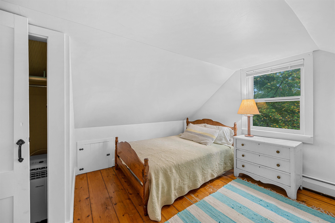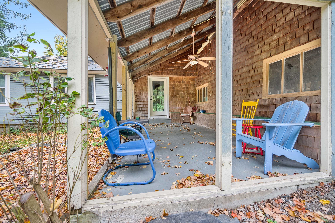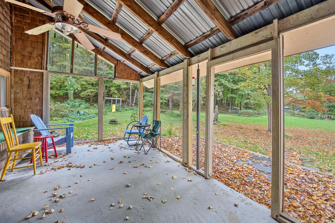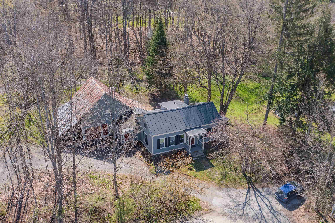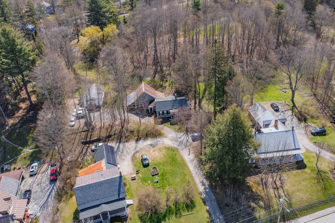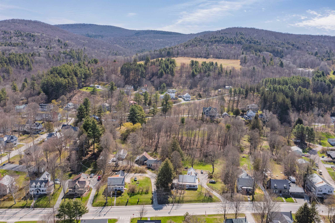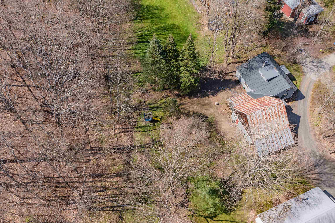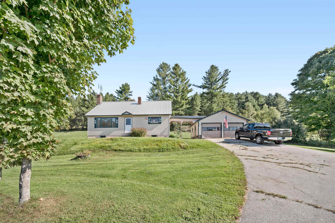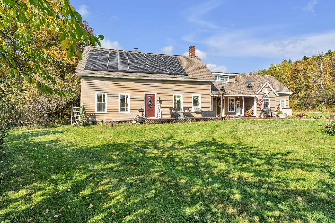1 of 48
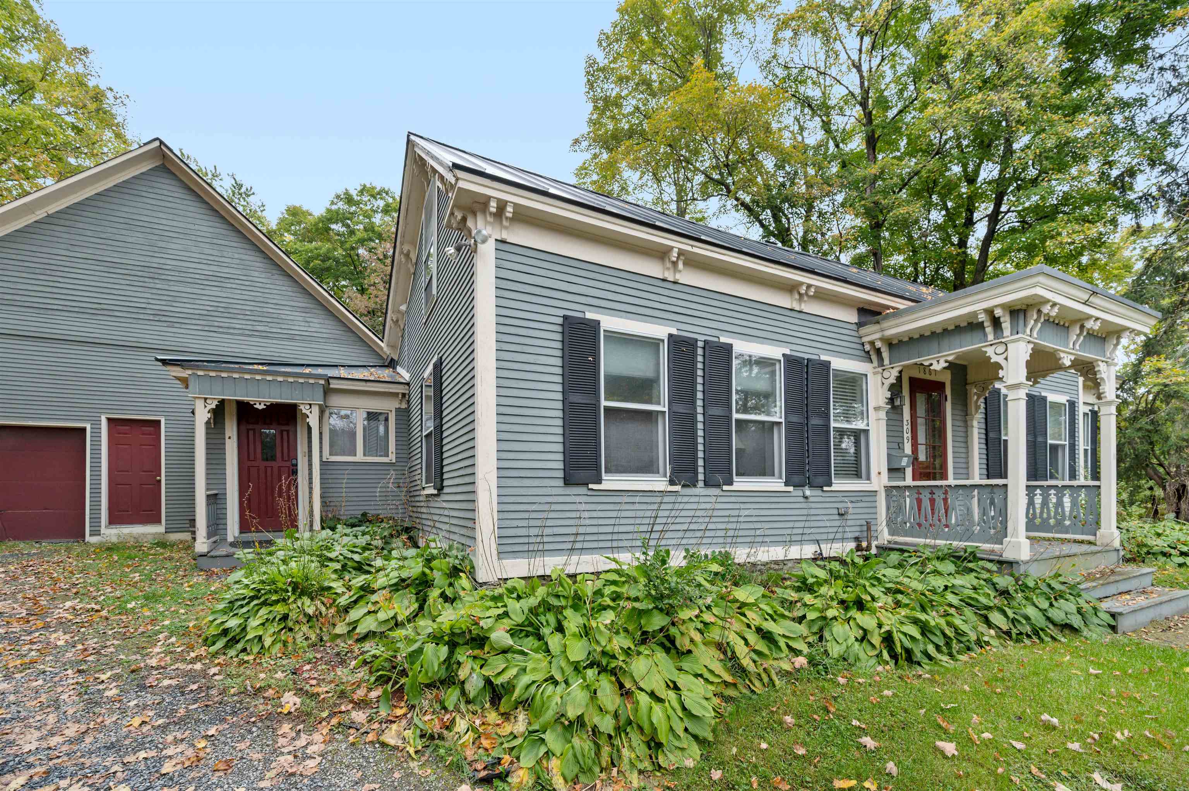

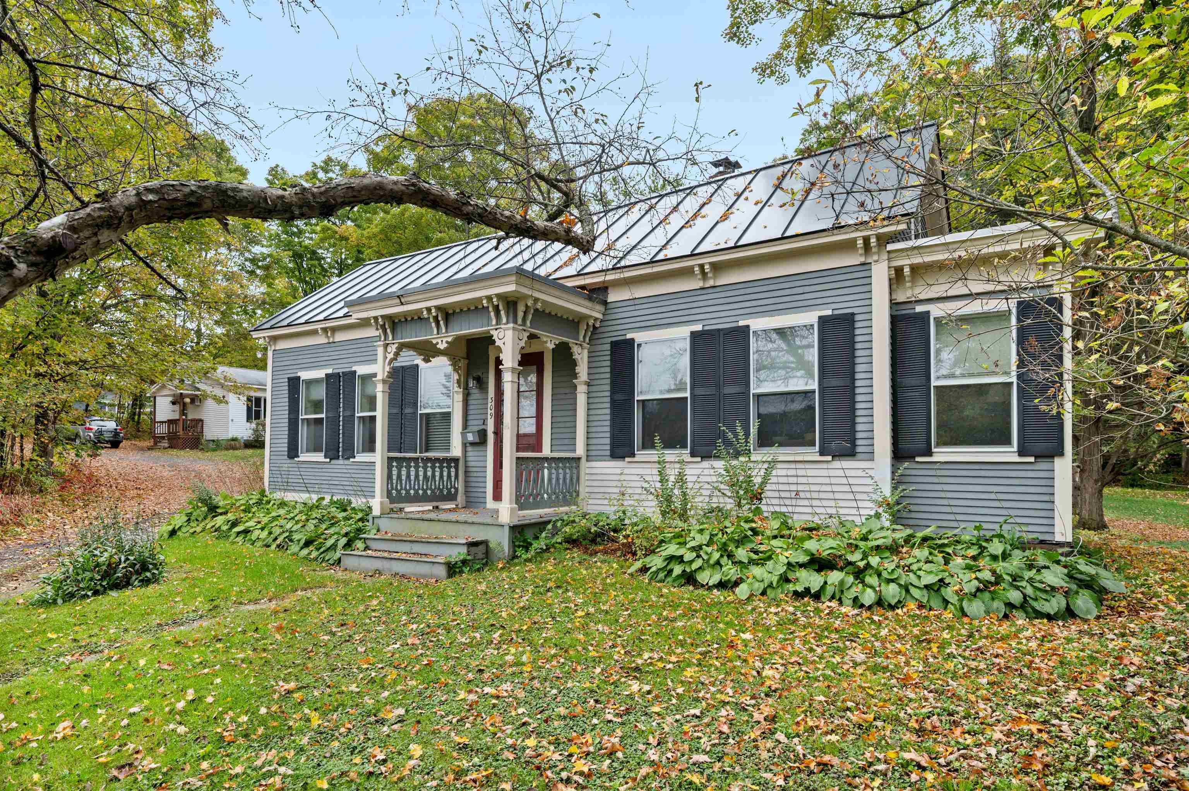
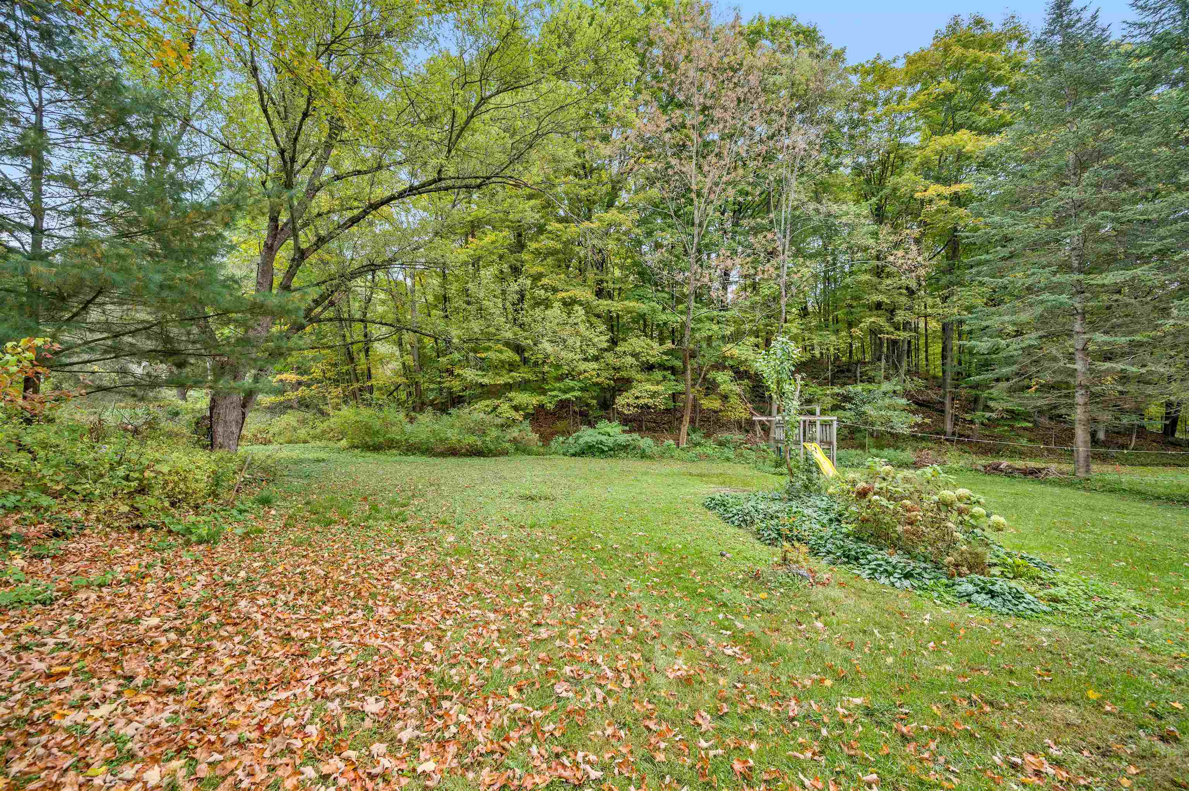
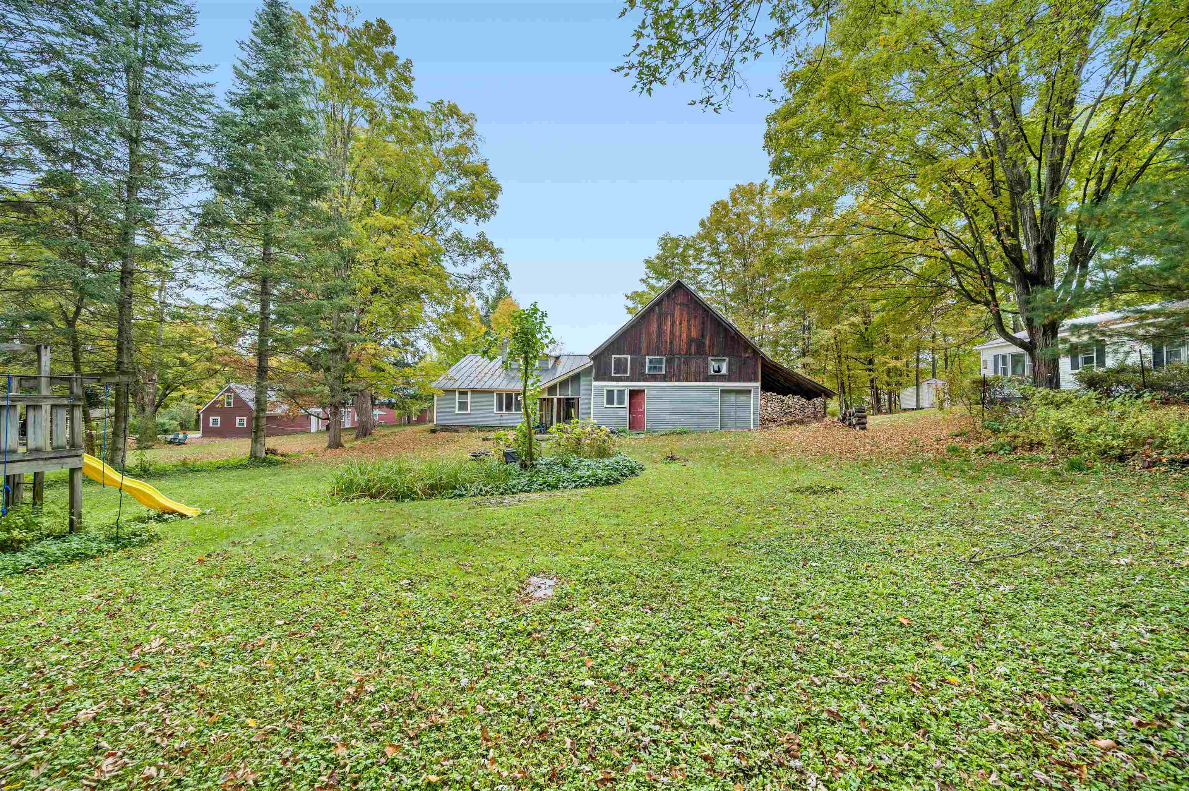

General Property Information
- Property Status:
- Active Under Contract
- Price:
- $425, 000
- Assessed:
- $0
- Assessed Year:
- County:
- VT-Washington
- Acres:
- 0.67
- Property Type:
- Single Family
- Year Built:
- 1861
- Agency/Brokerage:
- Sue Aldrich
Coldwell Banker Classic Properties - Bedrooms:
- 4
- Total Baths:
- 2
- Sq. Ft. (Total):
- 1553
- Tax Year:
- 2024
- Taxes:
- $5, 605
- Association Fees:
Newly renovated, this home is a true gem with tons of historic charm and yet all the modern amenities. Tucked away on a lot with a big level yard and wooded back line, this village home is walking distance to Norwich University and/or Depot Square and downtown Northfield restaurants, shops, etc. The large eat-in kitchen faces the quiet back yard. The new eat in kitchen has beautiful cabinetry, soapstone and butcher block countertops and a lovely picture window facing the big back yard. There are two first floor bedrooms and the laundry is also conveniently located in a room just off the kitchen. The living room is spacious and sunny with a wood stove heat and ambiance. The full bath on the first floor has been completely remodeled and is gorgeous. Upstairs are two cozy bedrooms tucked under the eaves and a big open hall area that would be perfect for an office, yoga space or library. The huge attached barn has room for all sorts of storage, or a workshop--it could even be renovated and used as more living space. Along with a one car garage with direct entry there is also a carport area on the side of the barn which is big enough for a car but also for wood storage. A quick drive to Montpelier, I-89 and Central Vermont Hospital. Showing start at 2 pm on Oct 13th, 2024
Interior Features
- # Of Stories:
- 1.5
- Sq. Ft. (Total):
- 1553
- Sq. Ft. (Above Ground):
- 1553
- Sq. Ft. (Below Ground):
- 0
- Sq. Ft. Unfinished:
- 400
- Rooms:
- 8
- Bedrooms:
- 4
- Baths:
- 2
- Interior Desc:
- Dining Area, Kitchen/Dining, Natural Light, Laundry - 1st Floor
- Appliances Included:
- Water Heater - Off Boiler, Water Heater - Owned
- Flooring:
- Combination, Hardwood, Softwood, Vinyl
- Heating Cooling Fuel:
- Oil, Wood
- Water Heater:
- Basement Desc:
- Dirt Floor, Stairs - Interior
Exterior Features
- Style of Residence:
- Farmhouse
- House Color:
- Green
- Time Share:
- No
- Resort:
- Exterior Desc:
- Exterior Details:
- Barn, Garden Space, Porch - Covered, Storage
- Amenities/Services:
- Land Desc.:
- City Lot, Level, Wooded
- Suitable Land Usage:
- Roof Desc.:
- Standing Seam
- Driveway Desc.:
- Crushed Stone, Paved
- Foundation Desc.:
- Stone
- Sewer Desc.:
- Public
- Garage/Parking:
- Yes
- Garage Spaces:
- 1
- Road Frontage:
- 75
Other Information
- List Date:
- 2024-10-11
- Last Updated:
- 2024-11-18 14:55:37


