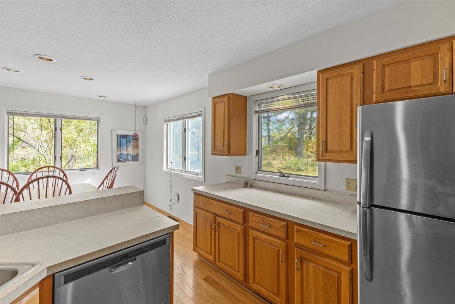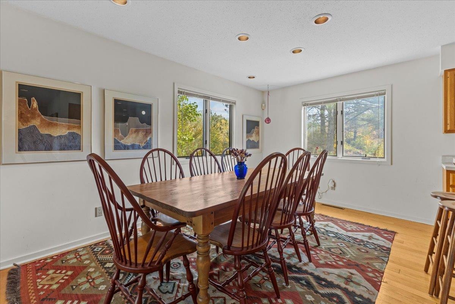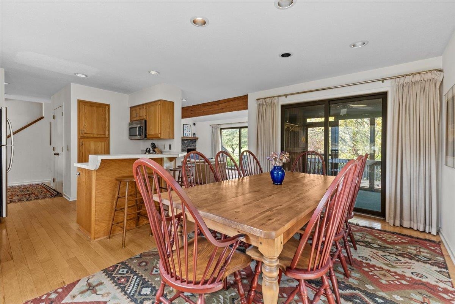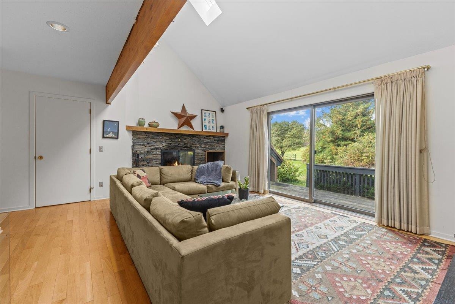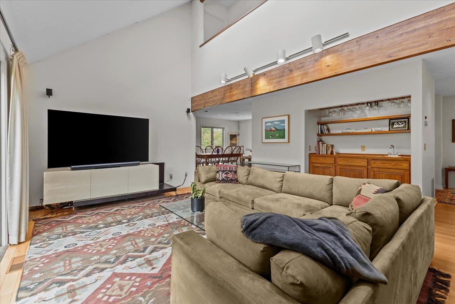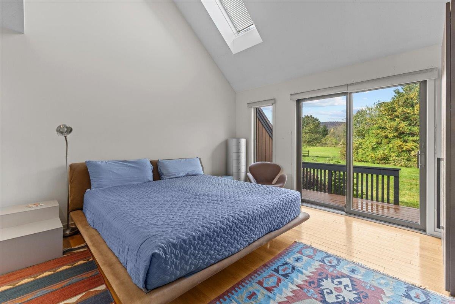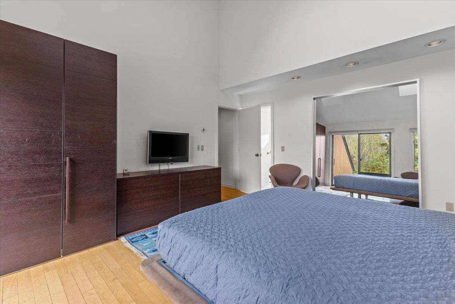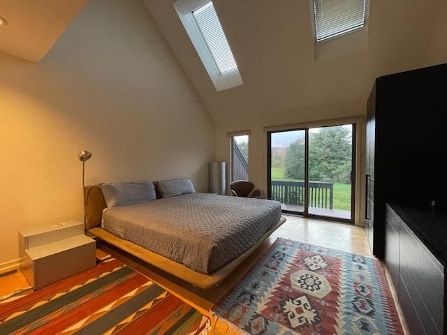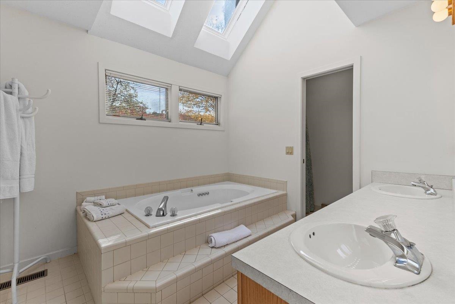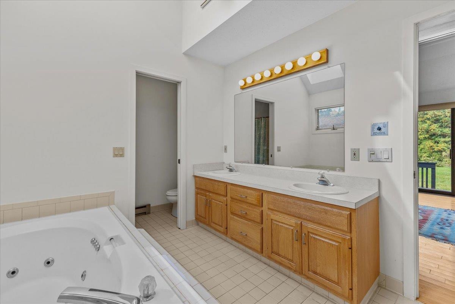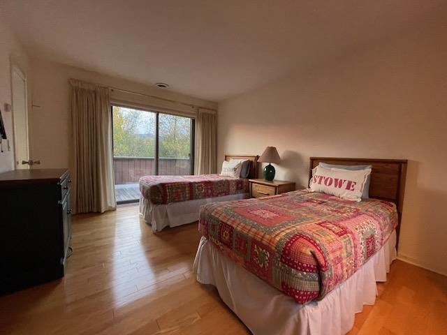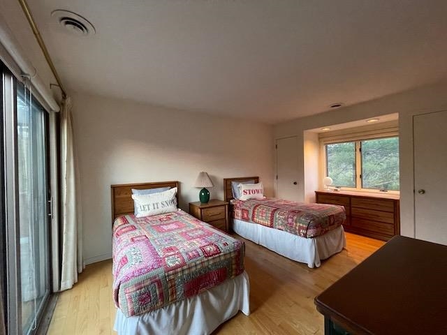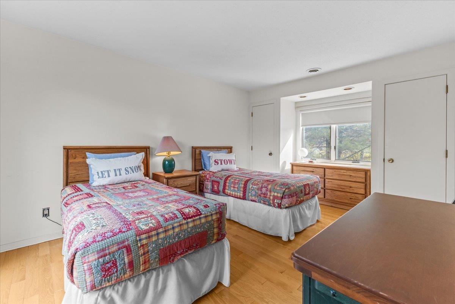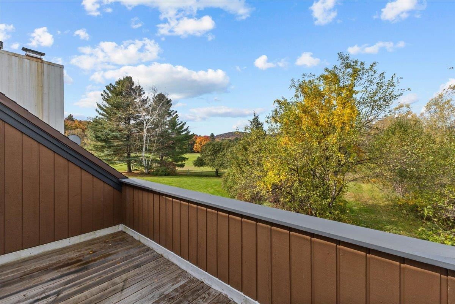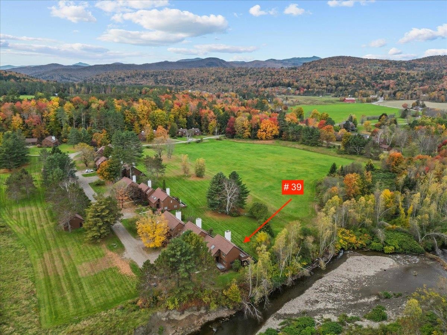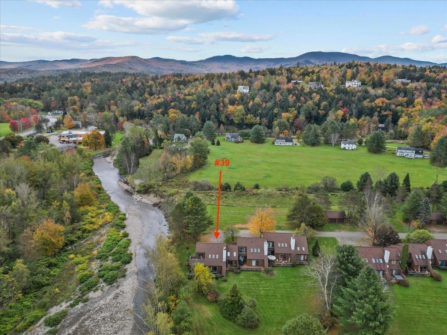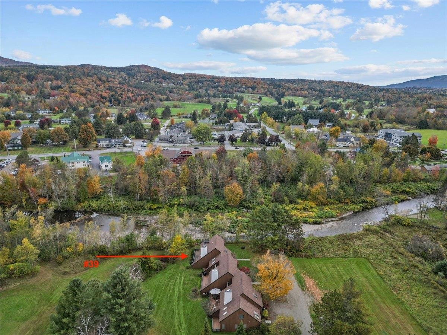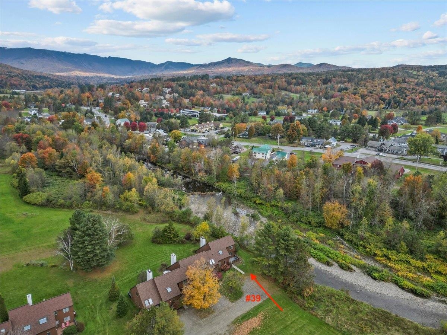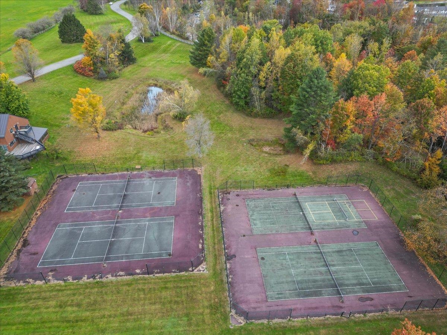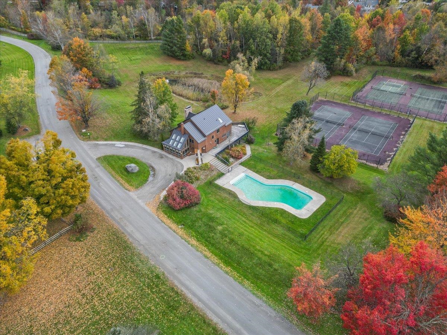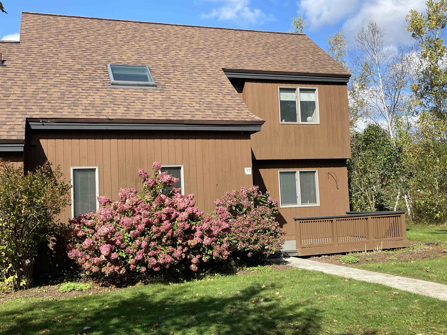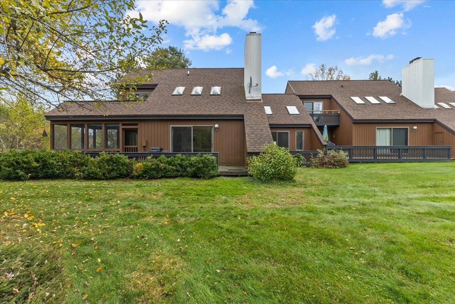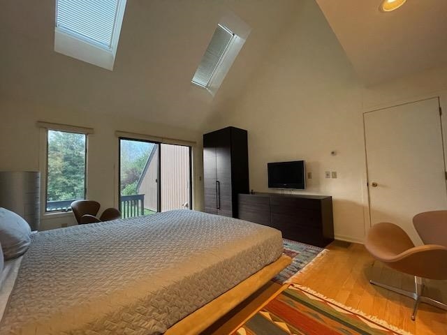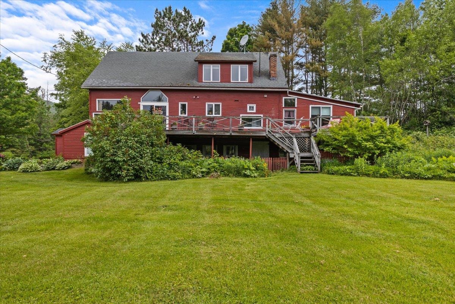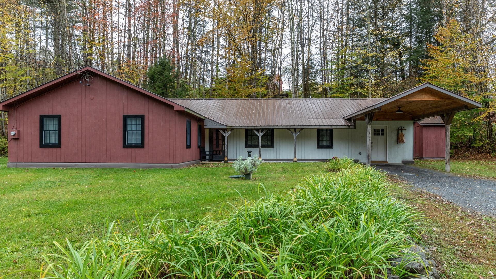1 of 42
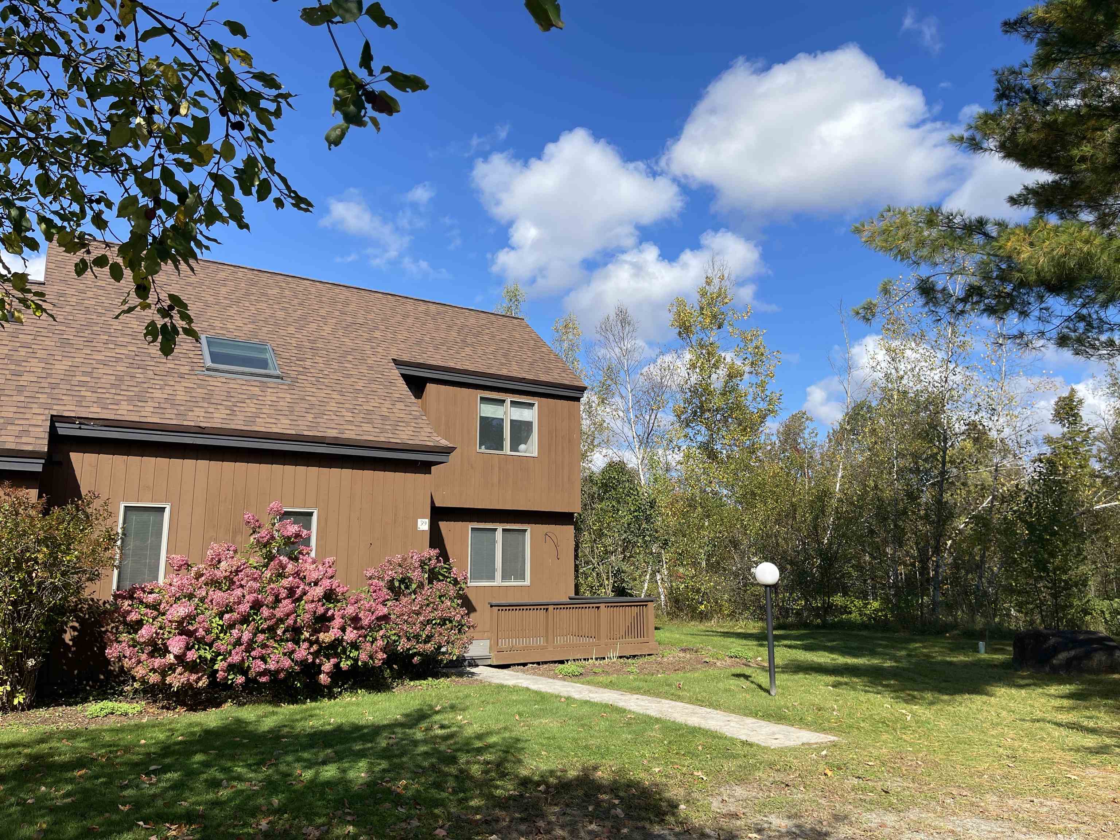
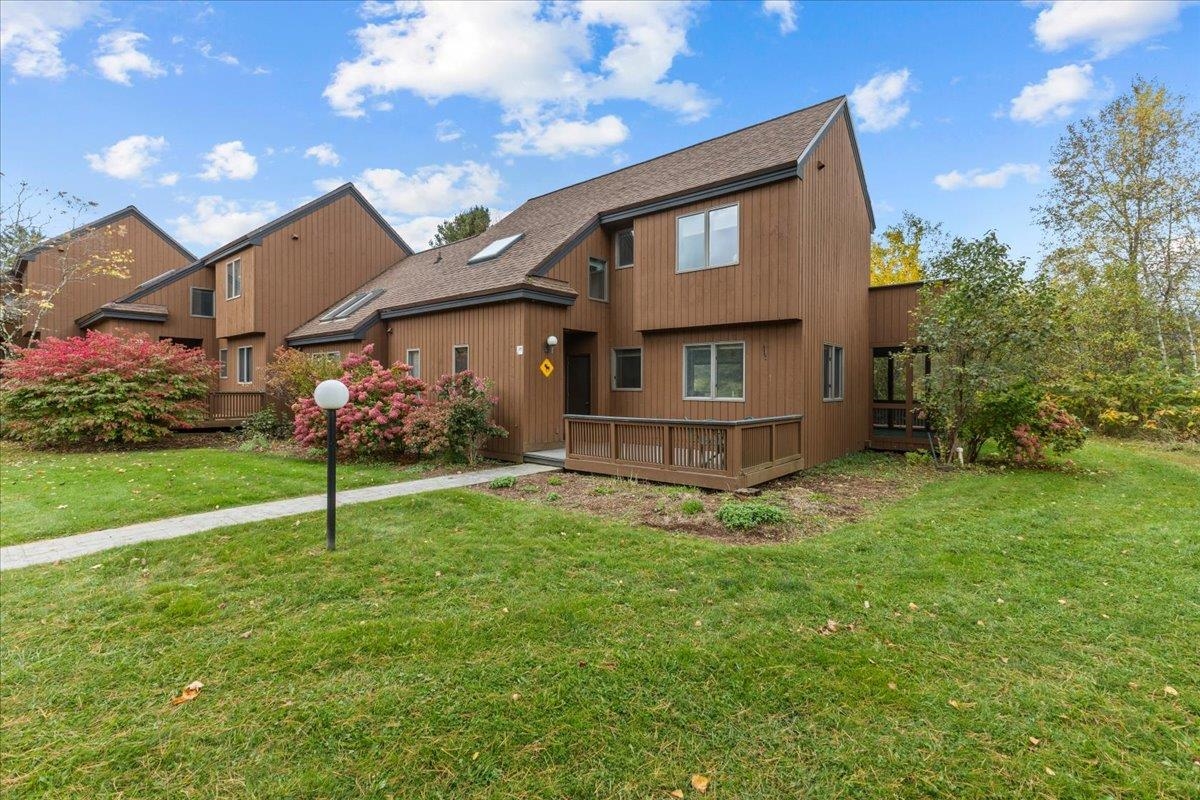


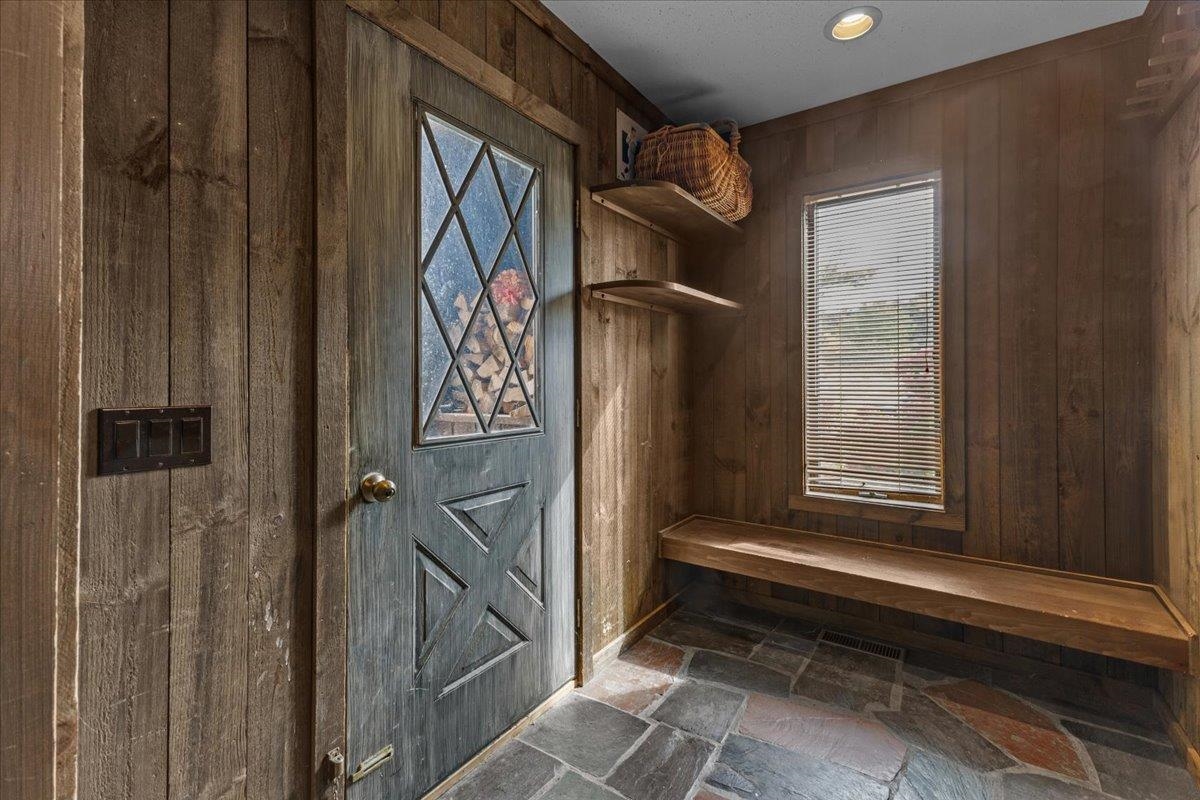
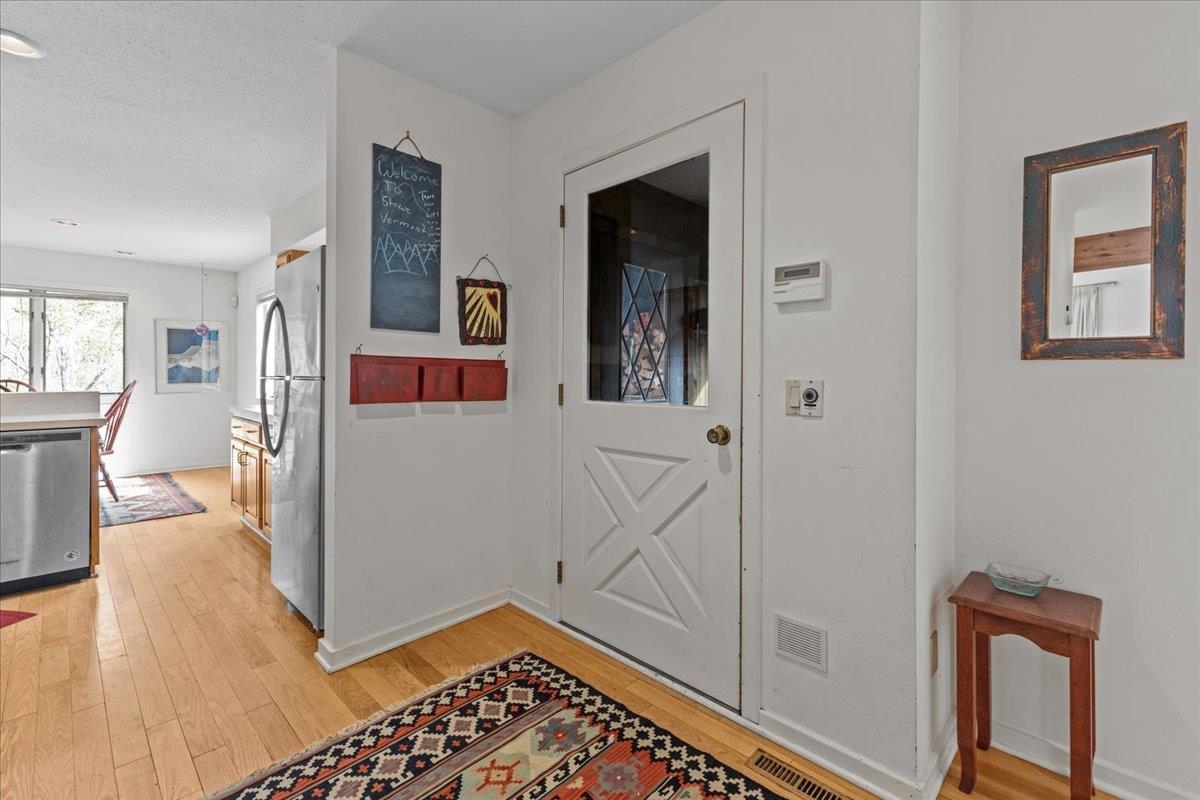
General Property Information
- Property Status:
- Active Under Contract
- Price:
- $698, 000
- Unit Number
- #39
- Assessed:
- $0
- Assessed Year:
- County:
- VT-Lamoille
- Acres:
- 0.00
- Property Type:
- Condo
- Year Built:
- 1987
- Agency/Brokerage:
- Gayle Oberg
Element Real Estate - Bedrooms:
- 3
- Total Baths:
- 3
- Sq. Ft. (Total):
- 1939
- Tax Year:
- 2024
- Taxes:
- $10, 775
- Association Fees:
Tucked away at the end of a quiet road, this private end unit at Stonybrook boasts mountain views and direct access to outdoor adventures—hike, bike, or ski right from your doorstep. Three decks, a screened-in porch, and a private yard provide a perfect retreat for enjoying the serene surroundings. The efficient kitchen seamlessly opens to the dining area, creating an ideal space for gatherings. The living room, featuring large sliding doors, offers expansive views and easy access to the outdoors. A nearby wet bar and the cozy wood-burning fireplace make this space perfect for unwinding after a day of adventure. The main floor also features a primary bedroom suite, offering convenience and privacy, while the upper level includes two additional bedrooms and a full bath. Priced competitively, this condo provides you the flexibility to update on your schedule, reflecting your personal style, while remaining move-in ready from day one. Enjoy the perks of Stonybrook's many amenities, including tennis courts, a fitness center with a sauna, two outdoor swimming pools, and well-maintained walking and cross-country ski trails. Embrace the best of Vermont's lifestyle, with this home offering a perfect balance of comfort, convenience, and adventure.
Interior Features
- # Of Stories:
- 2
- Sq. Ft. (Total):
- 1939
- Sq. Ft. (Above Ground):
- 1939
- Sq. Ft. (Below Ground):
- 0
- Sq. Ft. Unfinished:
- 300
- Rooms:
- 6
- Bedrooms:
- 3
- Baths:
- 3
- Interior Desc:
- Cathedral Ceiling, Dining Area, Fireplace - Wood, Primary BR w/ BA, Natural Light, Natural Woodwork, Skylight, Skylights - Energy Rated, Wet Bar
- Appliances Included:
- Dishwasher, Dryer, Microwave, Range - Electric, Refrigerator, Washer, Water Heater - Gas, Water Heater - Owned
- Flooring:
- Hardwood, Slate/Stone
- Heating Cooling Fuel:
- Gas - LP/Bottle
- Water Heater:
- Basement Desc:
- Other
Exterior Features
- Style of Residence:
- End Unit, Multi-Level
- House Color:
- Time Share:
- No
- Resort:
- Exterior Desc:
- Exterior Details:
- Deck, Pool - In Ground, Porch - Screened, Tennis Court
- Amenities/Services:
- Land Desc.:
- Condo Development, Conserved Land, Country Setting, Field/Pasture, Landscaped, Level, Mountain View, Trail/Near Trail, Walking Trails
- Suitable Land Usage:
- Roof Desc.:
- Shingle - Asphalt
- Driveway Desc.:
- Gravel
- Foundation Desc.:
- Poured Concrete
- Sewer Desc.:
- Public
- Garage/Parking:
- No
- Garage Spaces:
- 0
- Road Frontage:
- 0
Other Information
- List Date:
- 2024-10-11
- Last Updated:
- 2024-10-30 00:35:12





