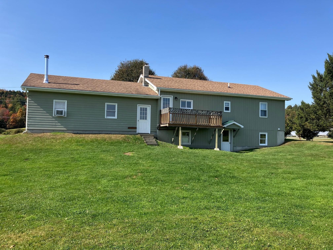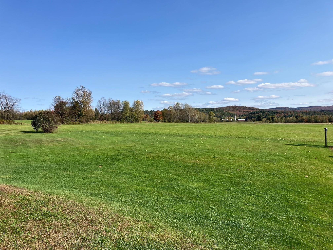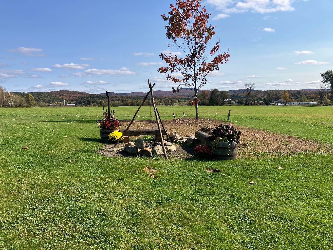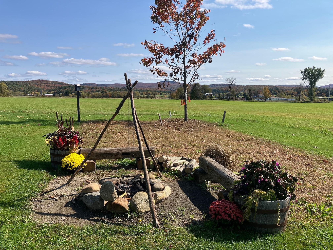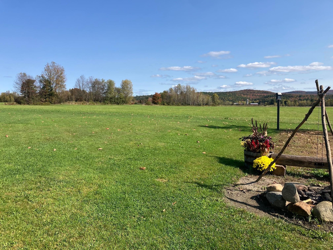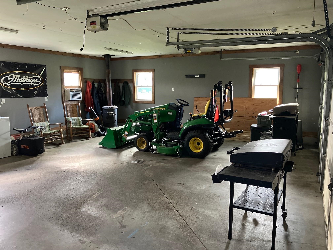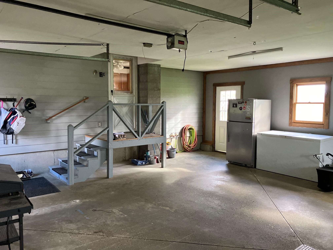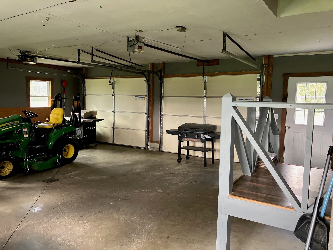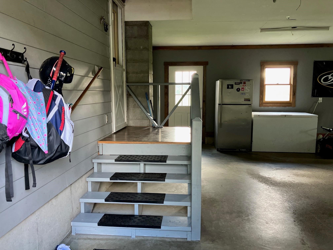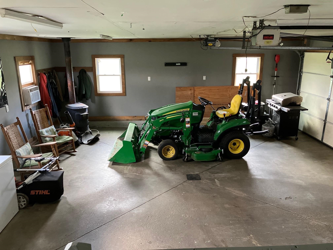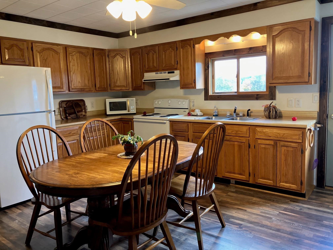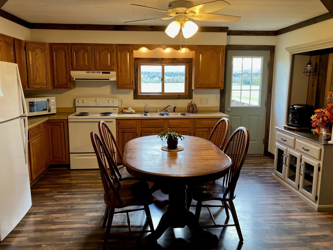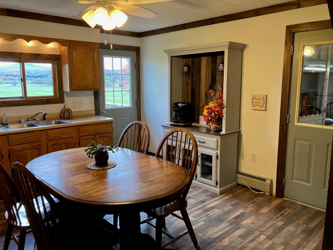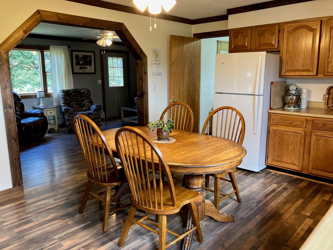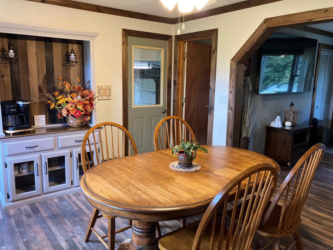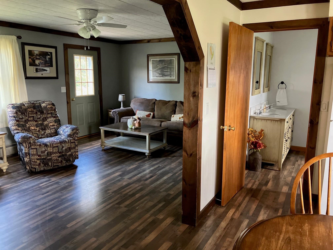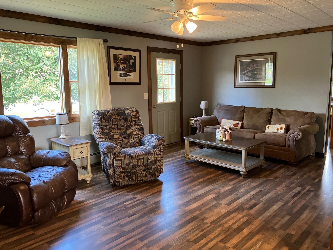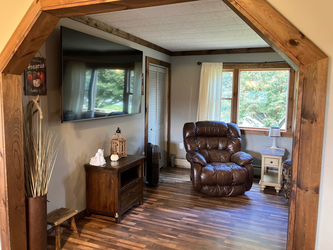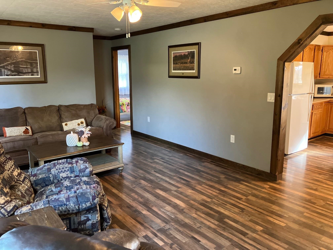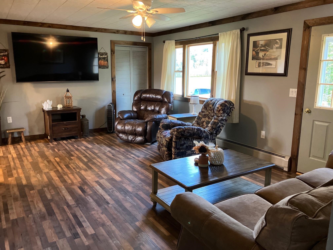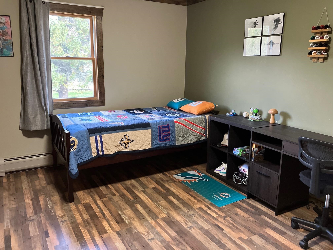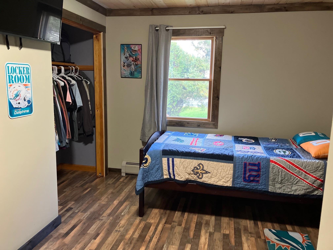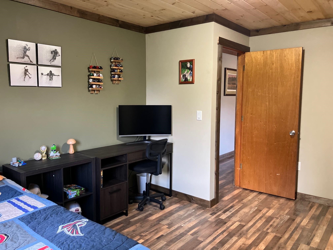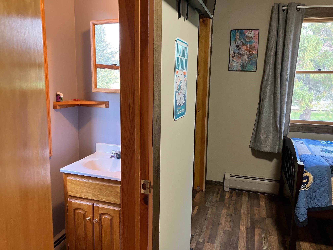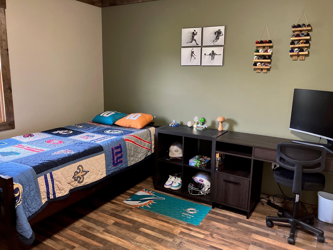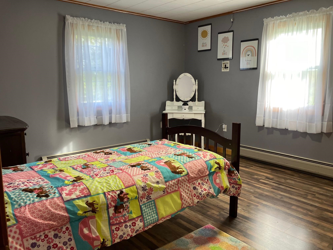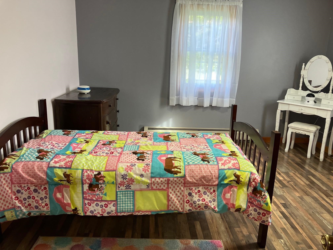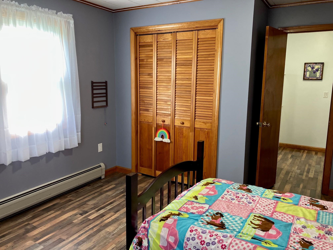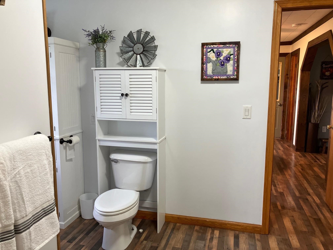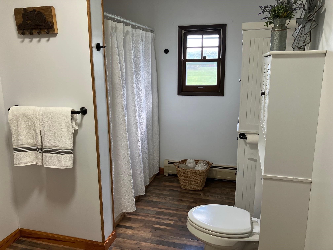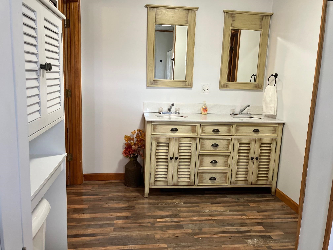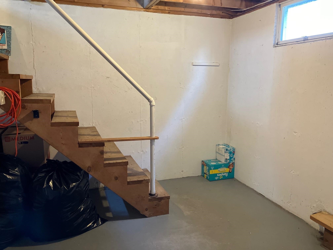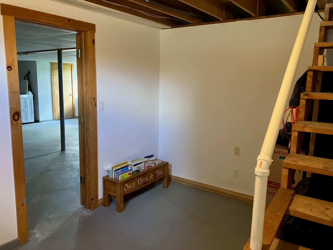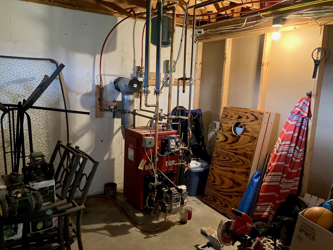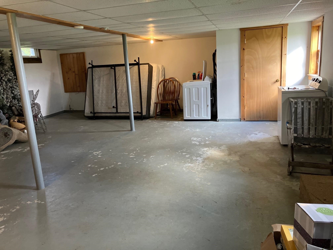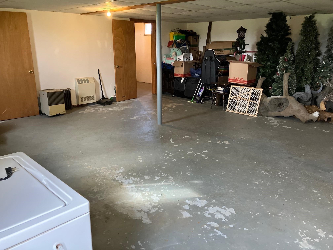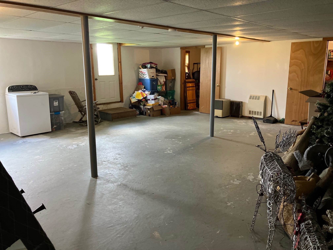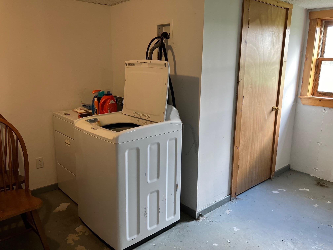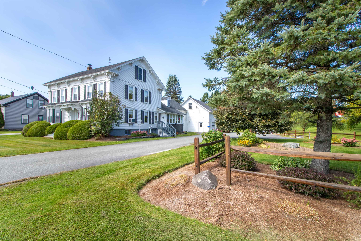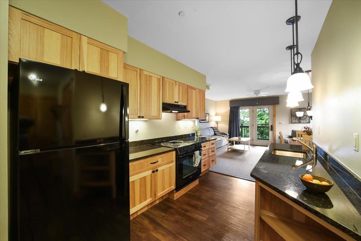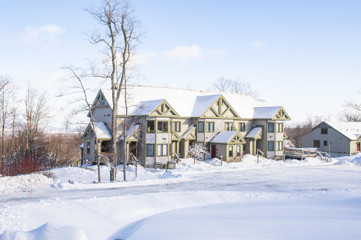1 of 46
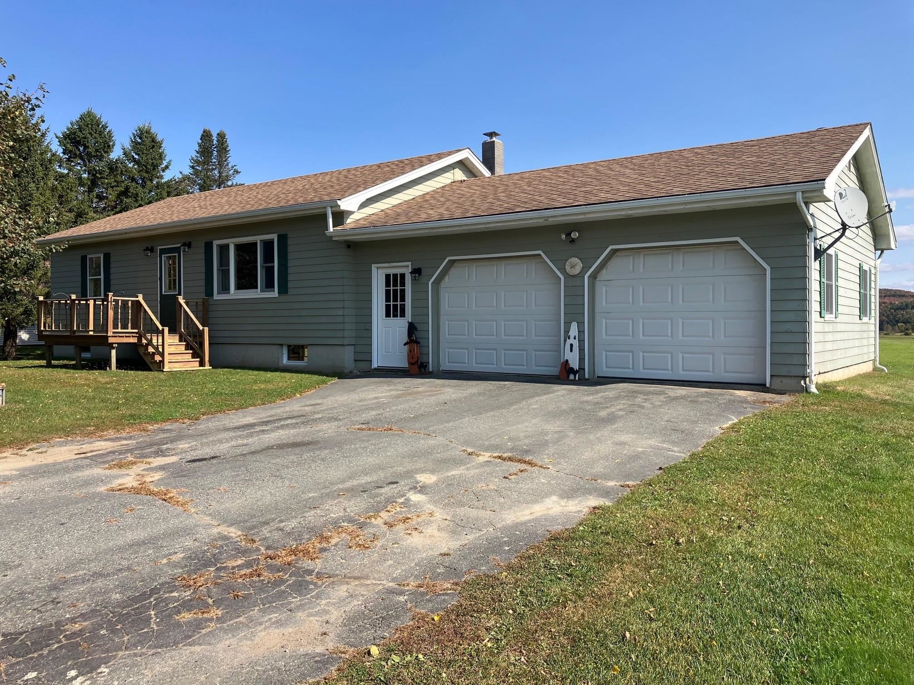
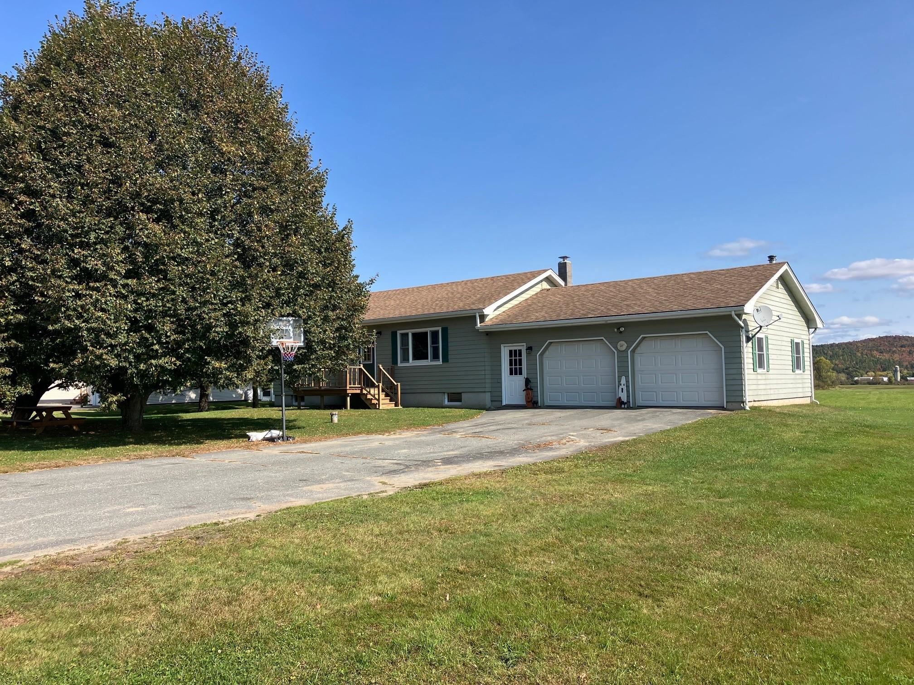
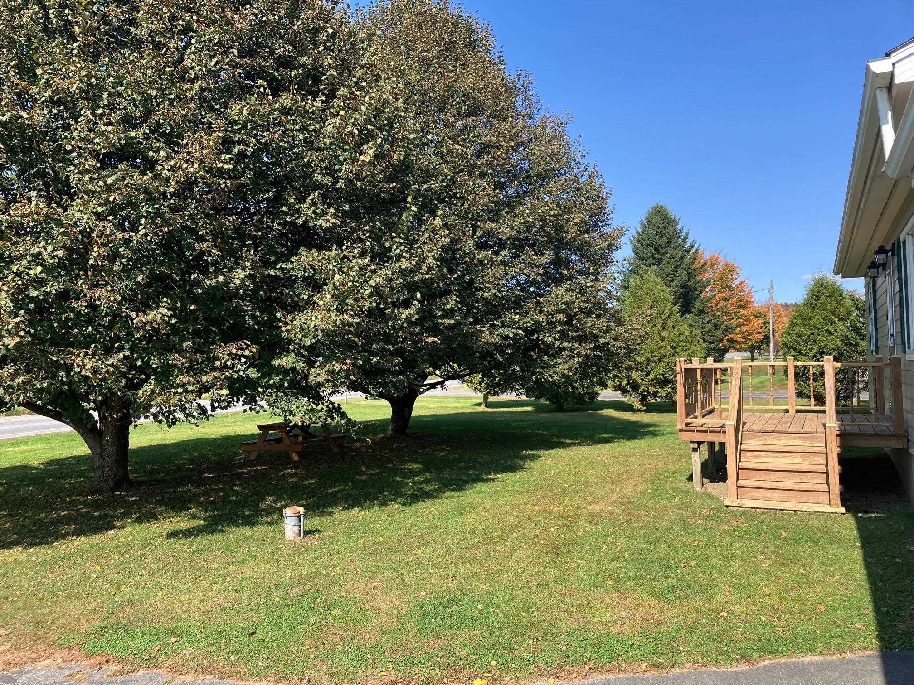
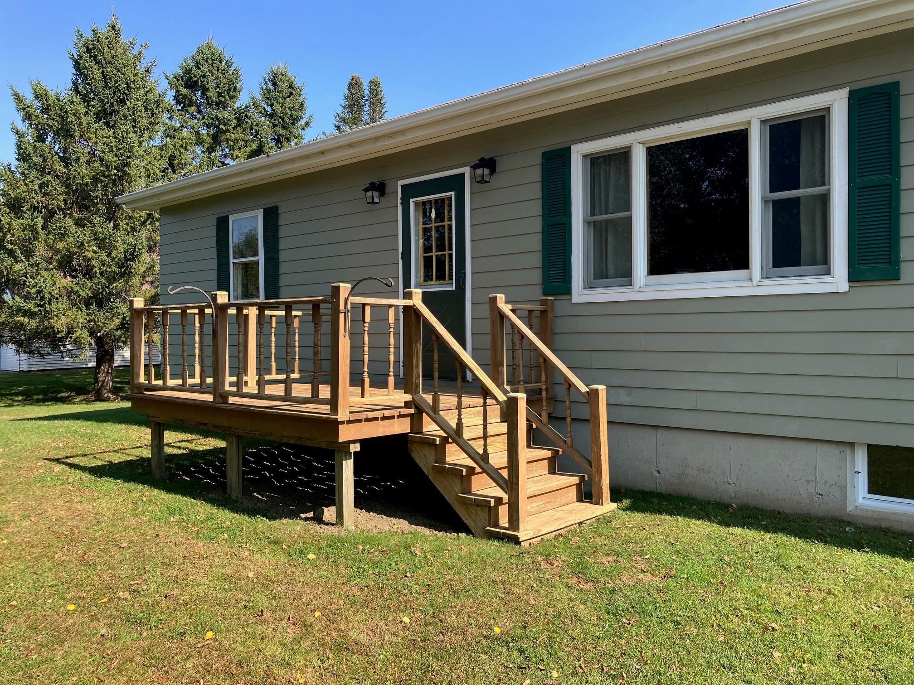
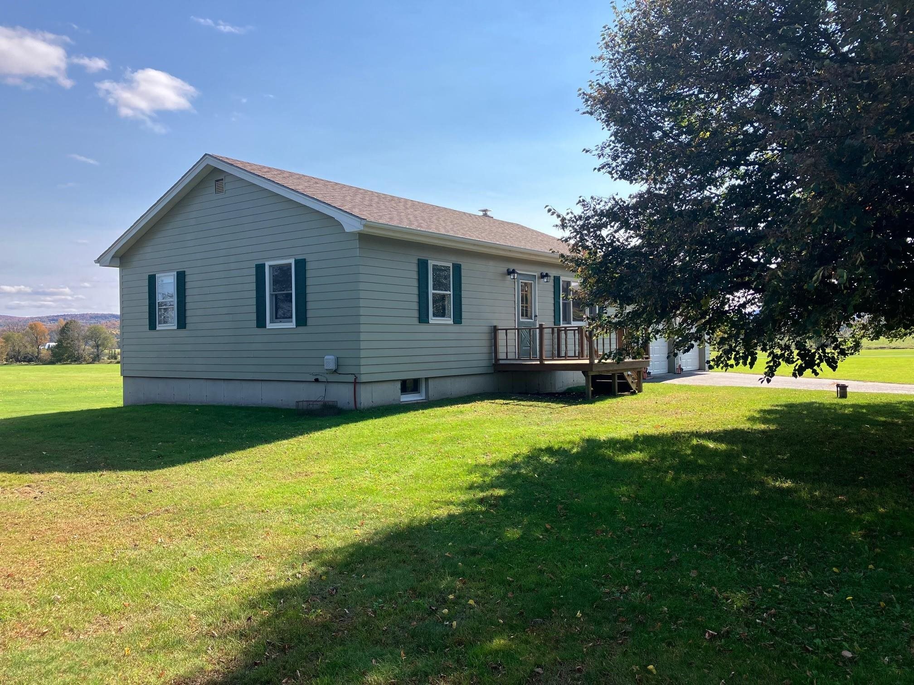
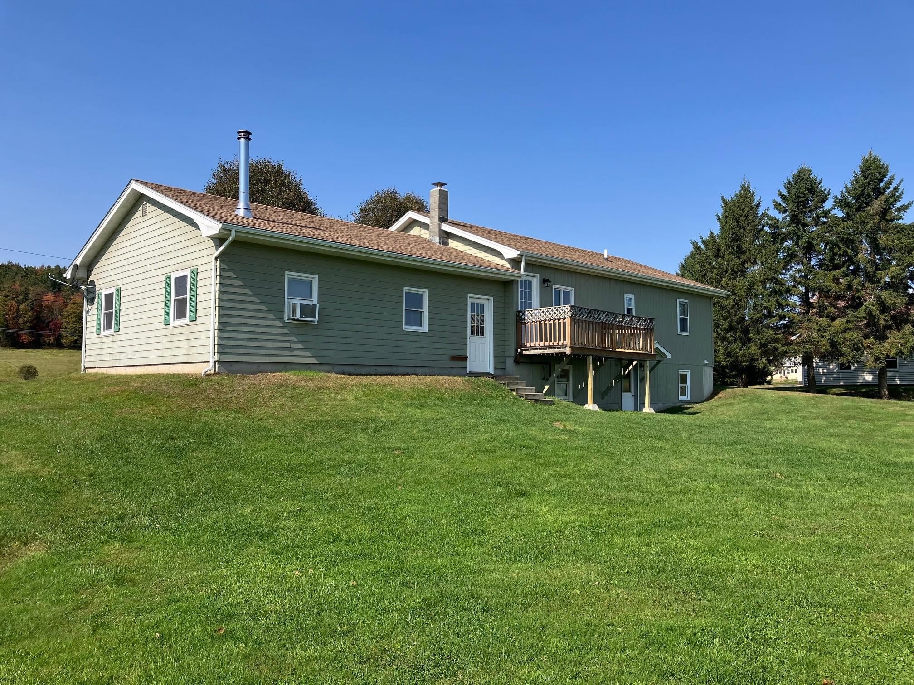
General Property Information
- Property Status:
- Active
- Price:
- $299, 000
- Assessed:
- $0
- Assessed Year:
- County:
- VT-Orleans
- Acres:
- 0.69
- Property Type:
- Single Family
- Year Built:
- 1989
- Agency/Brokerage:
- Mandy Howard
Big Bear Real Estate - Bedrooms:
- 2
- Total Baths:
- 2
- Sq. Ft. (Total):
- 1688
- Tax Year:
- 2024
- Taxes:
- $4, 133
- Association Fees:
Located on the edge of a quiet and peaceful village, this beautiful, recently remodeled 2-bedroom, 1.5-bathroom ranch is a rare find in Westfield. Featuring a spacious eat-in kitchen and a large living room with a picture window overlooking the front yard, this home is designed for comfort and ease. The attached 2-stall heated garage provides convenience, while the full walk-out basement, partially finished, offers endless potential for additional living space. Awesome, level yard perfect for gardening, critters, kiddos, or just to enjoy a nice, landscaped space. Remodeled in 2019, this home is efficient and move-in ready, making it perfect for year-round living or as a vacation retreat. With its proximity to Jay Peak Ski Resort, it also presents a fantastic investment opportunity. Village homes like this don’t come around often! Seller is related to the Listing Agent.
Interior Features
- # Of Stories:
- 1
- Sq. Ft. (Total):
- 1688
- Sq. Ft. (Above Ground):
- 988
- Sq. Ft. (Below Ground):
- 700
- Sq. Ft. Unfinished:
- 188
- Rooms:
- 5
- Bedrooms:
- 2
- Baths:
- 2
- Interior Desc:
- Kitchen/Dining, Laundry - Basement
- Appliances Included:
- Dryer, Range Hood, Microwave, Range - Electric, Refrigerator, Washer
- Flooring:
- Laminate
- Heating Cooling Fuel:
- Oil
- Water Heater:
- Basement Desc:
- Concrete, Concrete Floor, Exterior Access, Full, Interior Access, Partially Finished, Stairs - Interior, Walkout
Exterior Features
- Style of Residence:
- Ranch
- House Color:
- Beige
- Time Share:
- No
- Resort:
- Exterior Desc:
- Exterior Details:
- Deck, Garden Space, Natural Shade
- Amenities/Services:
- Land Desc.:
- Country Setting, Landscaped, Level, Mountain View, Neighbor Business, Open, Trail/Near Trail, View
- Suitable Land Usage:
- Roof Desc.:
- Shingle - Asphalt
- Driveway Desc.:
- Paved
- Foundation Desc.:
- Concrete
- Sewer Desc.:
- 1000 Gallon, Septic
- Garage/Parking:
- Yes
- Garage Spaces:
- 2
- Road Frontage:
- 150
Other Information
- List Date:
- 2024-10-11
- Last Updated:
- 2024-10-11 18:01:11



