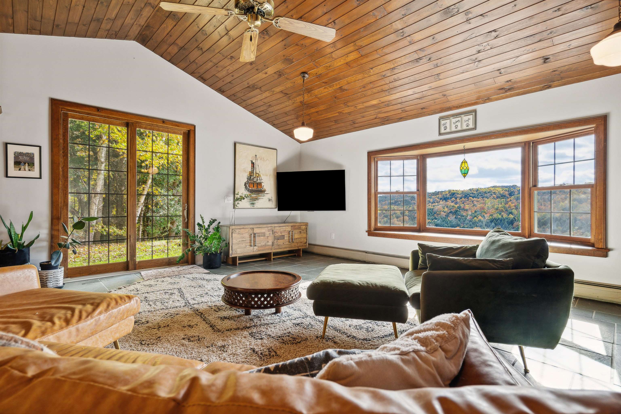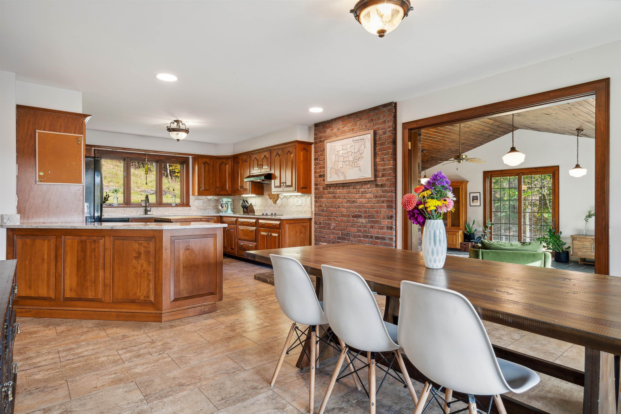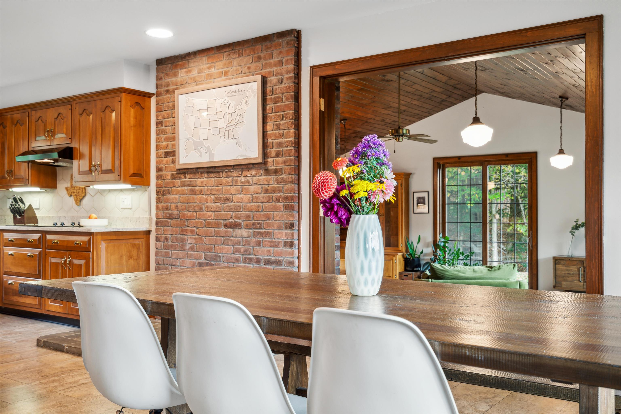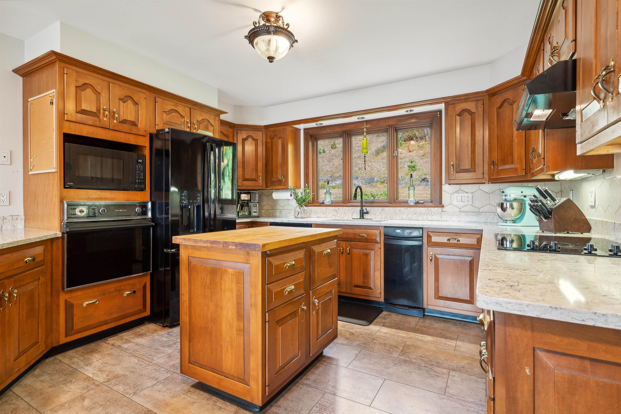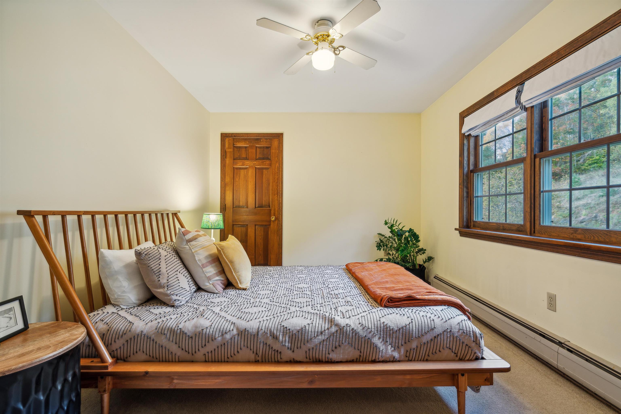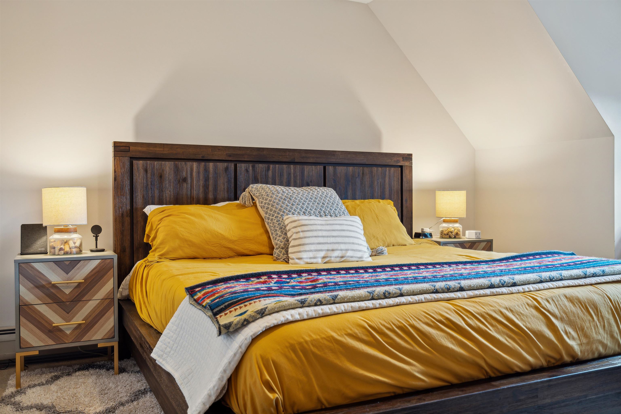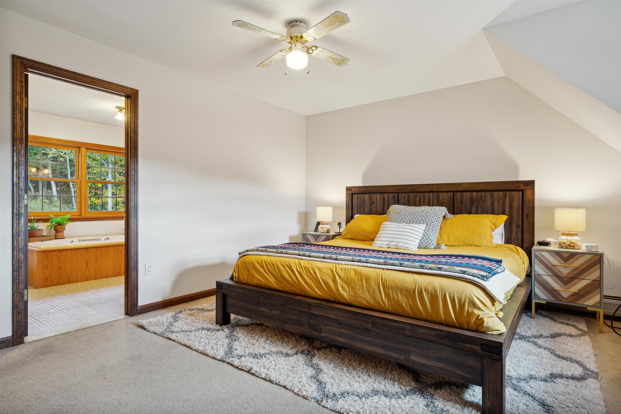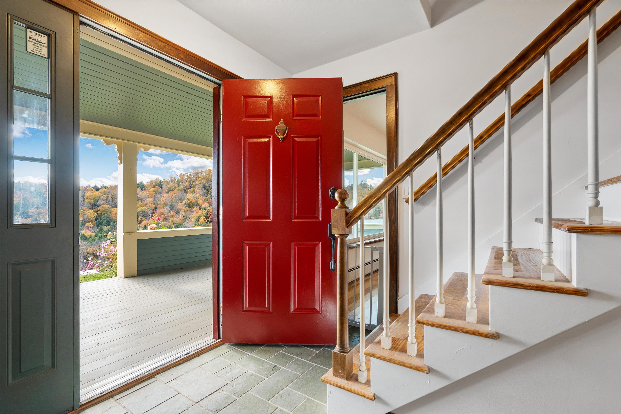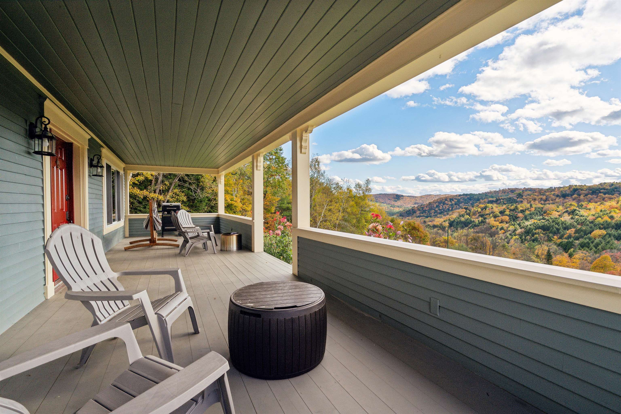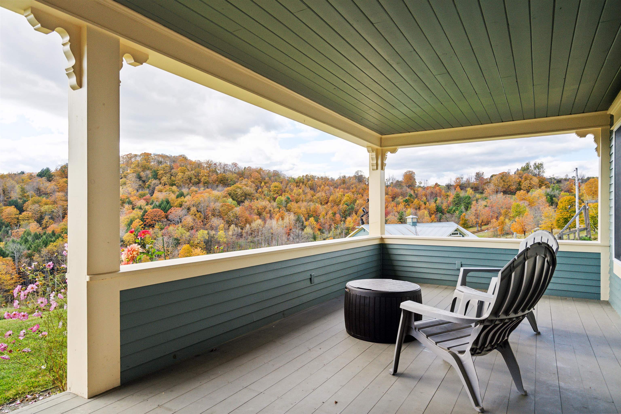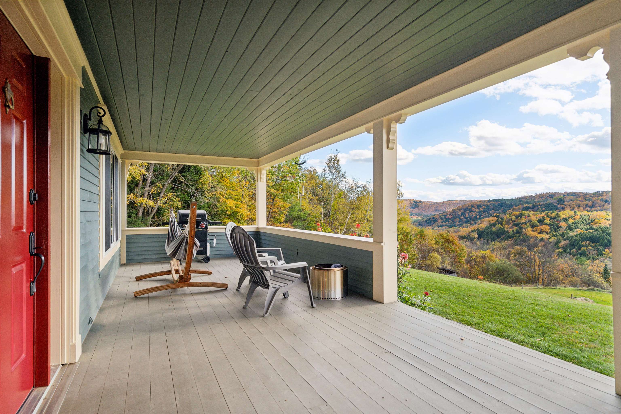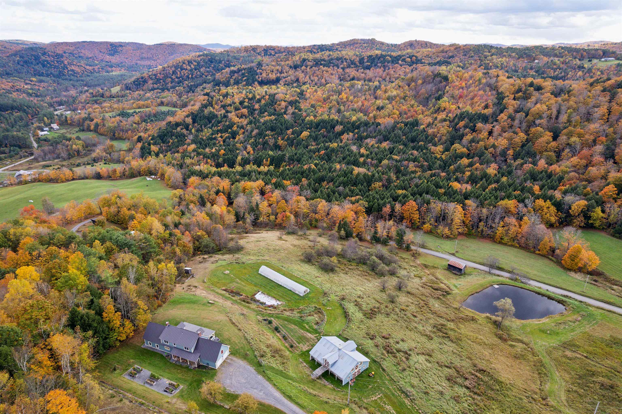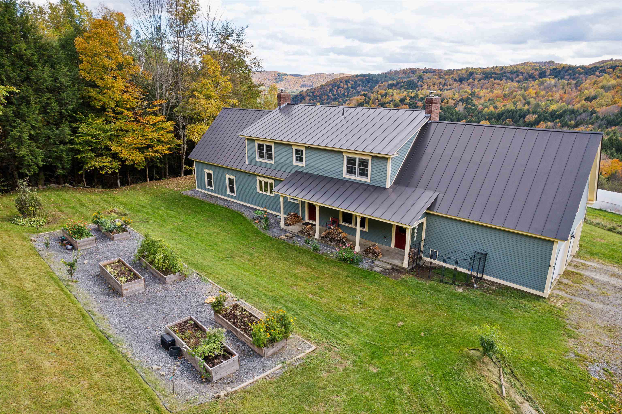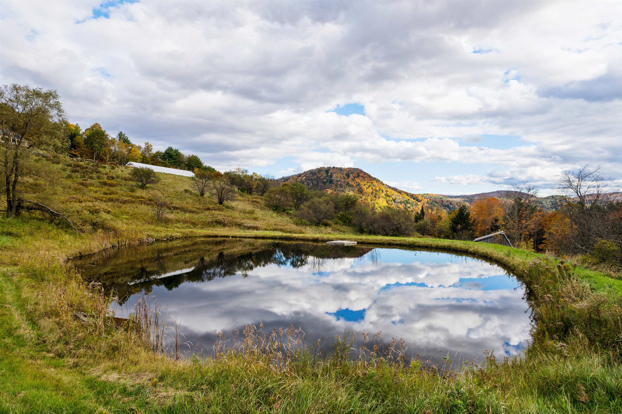1 of 45

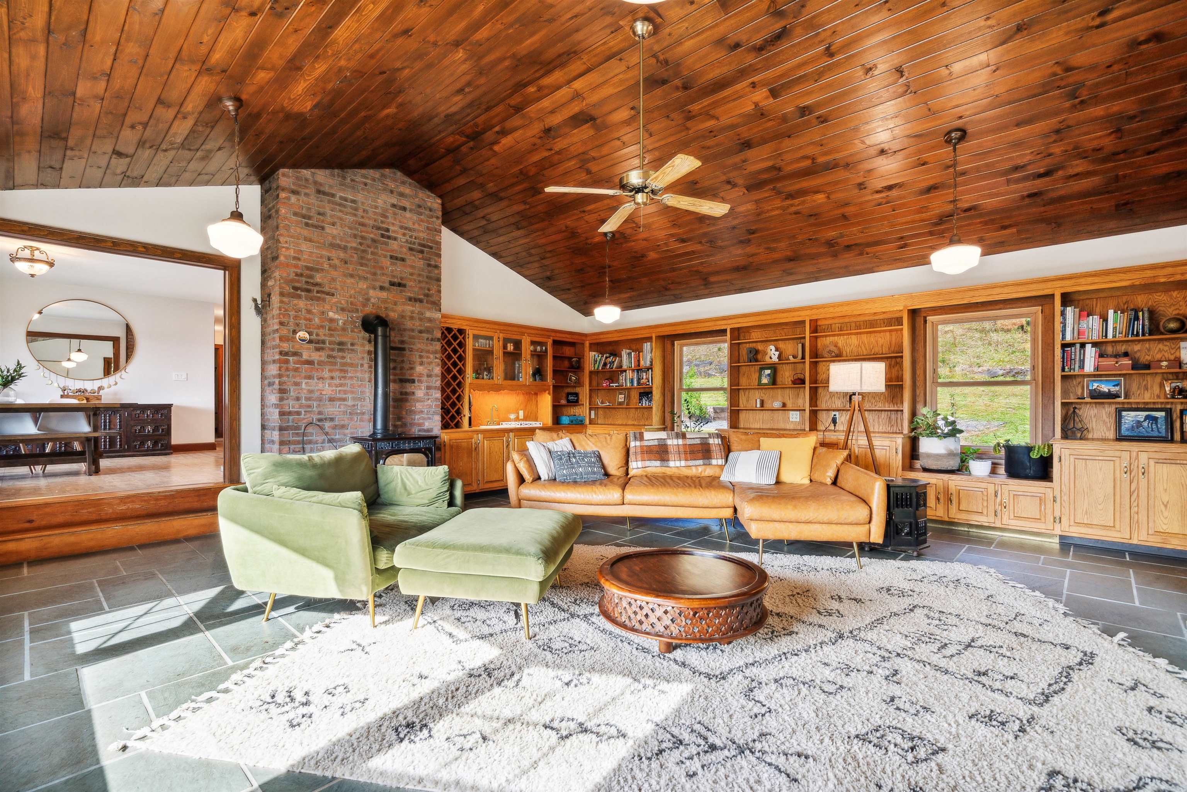
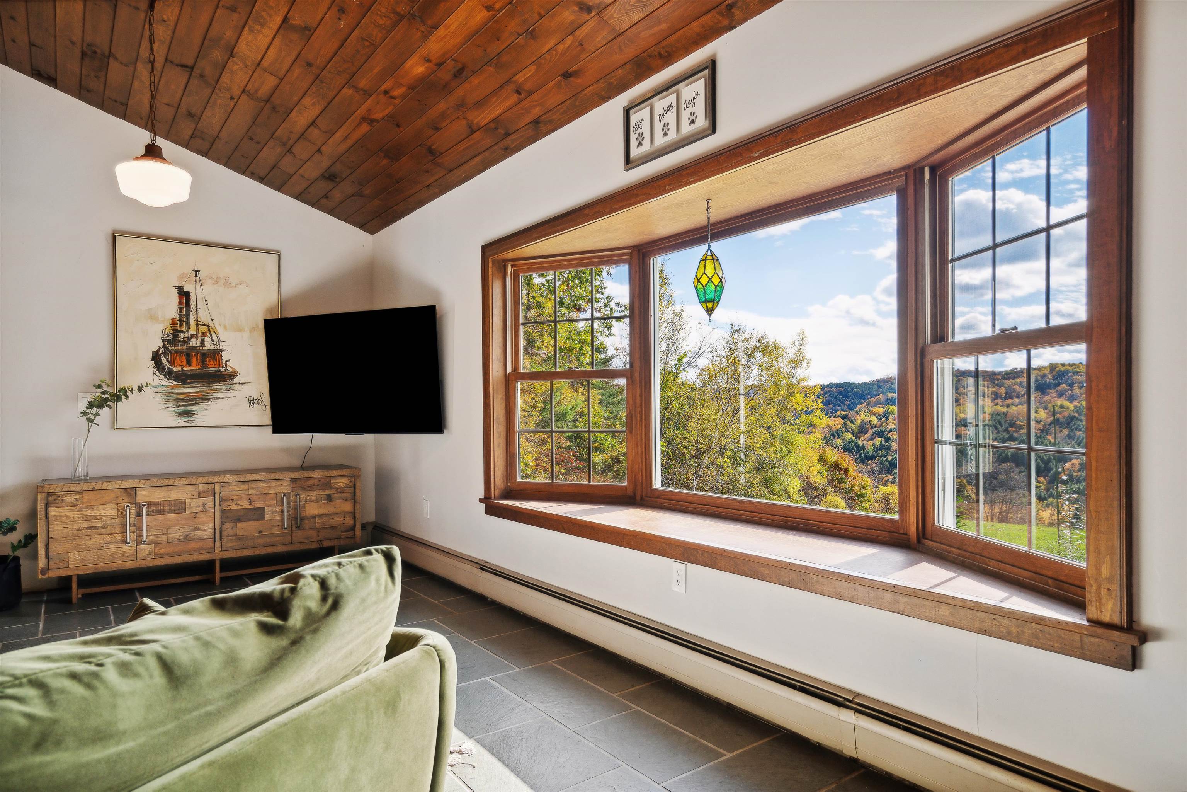

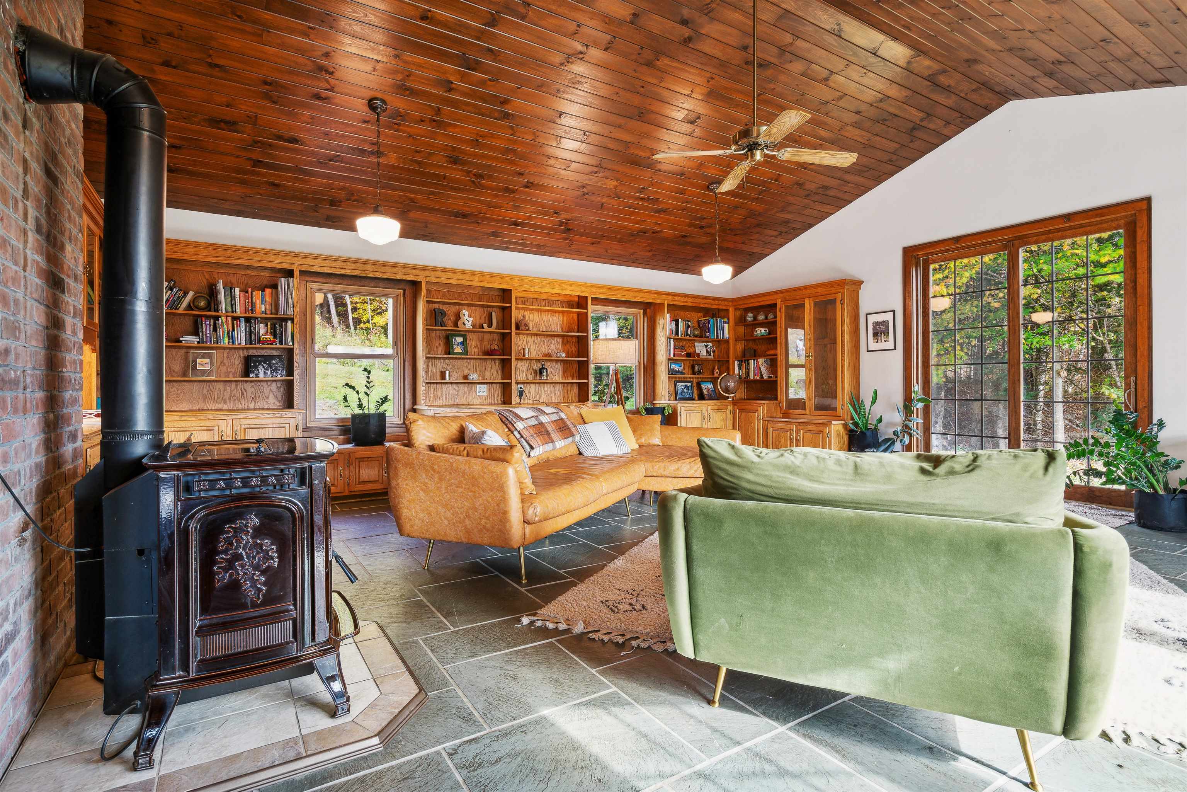
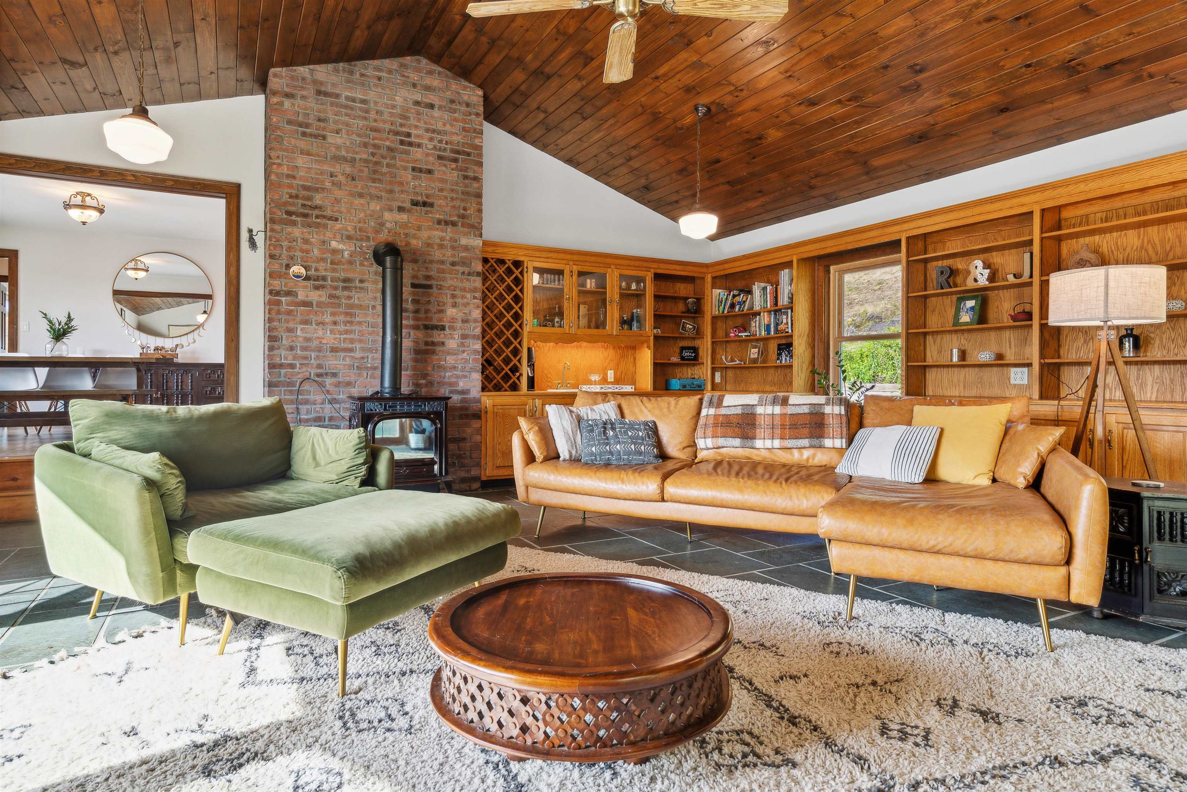
General Property Information
- Property Status:
- Active
- Price:
- $859, 000
- Assessed:
- $0
- Assessed Year:
- County:
- VT-Orange
- Acres:
- 13.00
- Property Type:
- Single Family
- Year Built:
- 1983
- Agency/Brokerage:
- Holly Hall
Snyder Donegan Real Estate Group - Bedrooms:
- 3
- Total Baths:
- 3
- Sq. Ft. (Total):
- 2665
- Tax Year:
- 2024
- Taxes:
- $10, 298
- Association Fees:
Look at the beautiful colors painted across these Vermont mountains. This 13 acre farm has the most dreamy rolling pastoral hills, 9 stall horse barn with dutch doors, owned solar and a Tesla backup battery, and beautifully renovated spaces. A two car garage feeds directly into one of the two mudroom spaces. The downstairs includes mostly all new windows capturing the views from each possible room, a gorgeous new bathroom with soaking tub, and grand oversized living room. A first floor office could also be used as a potential bedroom if you desire one level living. Enjoy the 180 degree mountain views from your covered front porch and see the sunset reflect off the pond. An absolute must-see now during foliage season. Less than 45 minutes to Dartmouth or Hanover and only 35 minutes to Hartford, VT. Call to schedule a showing today!
Interior Features
- # Of Stories:
- 2
- Sq. Ft. (Total):
- 2665
- Sq. Ft. (Above Ground):
- 2665
- Sq. Ft. (Below Ground):
- 0
- Sq. Ft. Unfinished:
- 1520
- Rooms:
- 7
- Bedrooms:
- 3
- Baths:
- 3
- Interior Desc:
- Dining Area, Hearth, Kitchen/Dining, Primary BR w/ BA, Natural Light, Natural Woodwork, Storage - Indoor, Walk-in Closet, Laundry - 1st Floor, Attic - Walkup
- Appliances Included:
- Cooktop - Electric, Dishwasher, Dryer, Oven - Wall, Washer
- Flooring:
- Carpet, Ceramic Tile, Hardwood
- Heating Cooling Fuel:
- Oil
- Water Heater:
- Basement Desc:
- Concrete Floor, Stairs - Interior, Unfinished
Exterior Features
- Style of Residence:
- Cape, Farmhouse
- House Color:
- Blue
- Time Share:
- No
- Resort:
- Exterior Desc:
- Exterior Details:
- Barn, Garden Space, Porch - Covered, Storage
- Amenities/Services:
- Land Desc.:
- Field/Pasture, Landscaped, Mountain View, Open, Pond, Pond Frontage, Pond Site, Rolling, View
- Suitable Land Usage:
- Roof Desc.:
- Metal, Standing Seam
- Driveway Desc.:
- Gravel
- Foundation Desc.:
- Concrete
- Sewer Desc.:
- Private, Septic
- Garage/Parking:
- Yes
- Garage Spaces:
- 2
- Road Frontage:
- 752
Other Information
- List Date:
- 2024-10-11
- Last Updated:
- 2024-10-11 19:05:28


