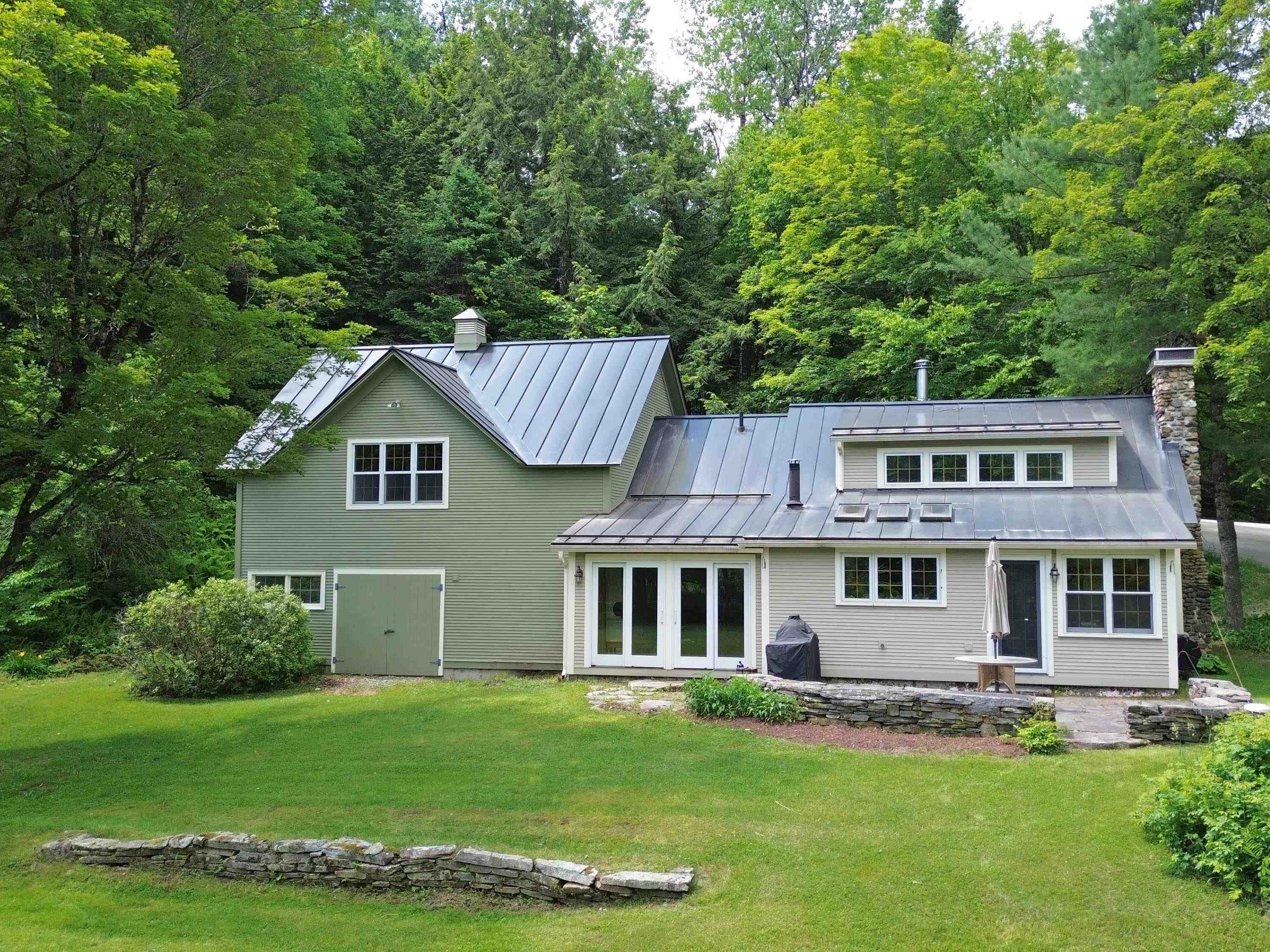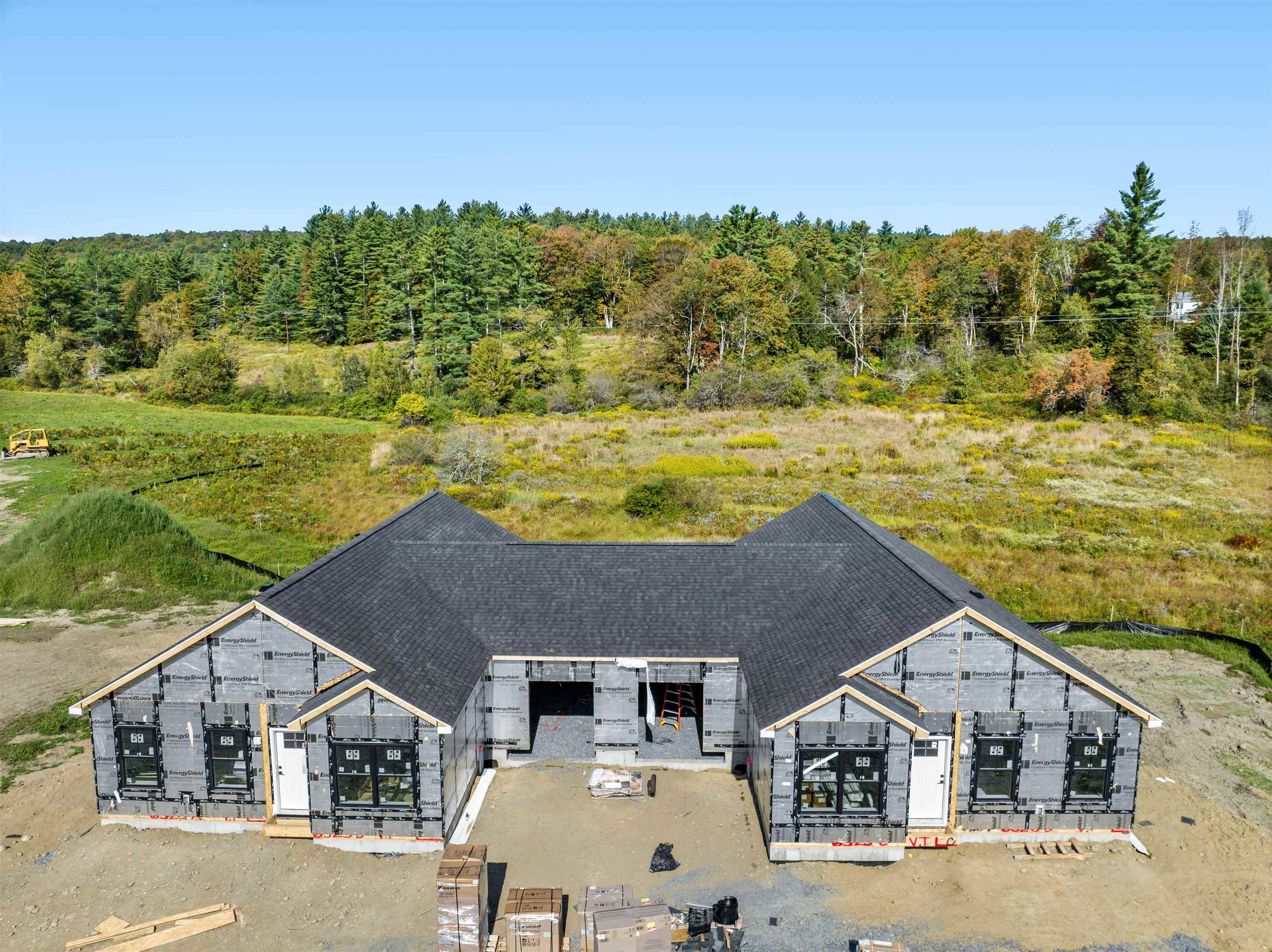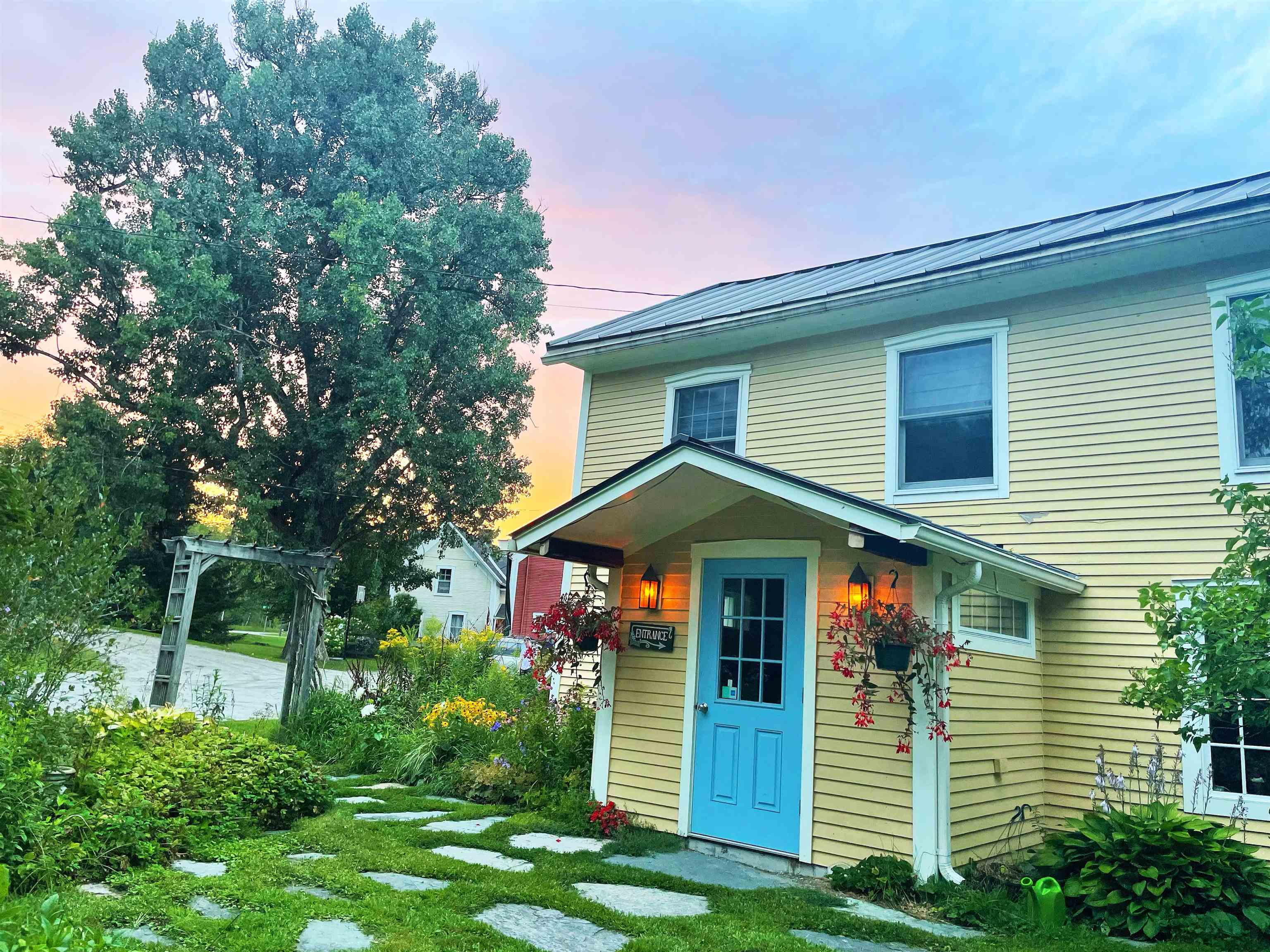1 of 3
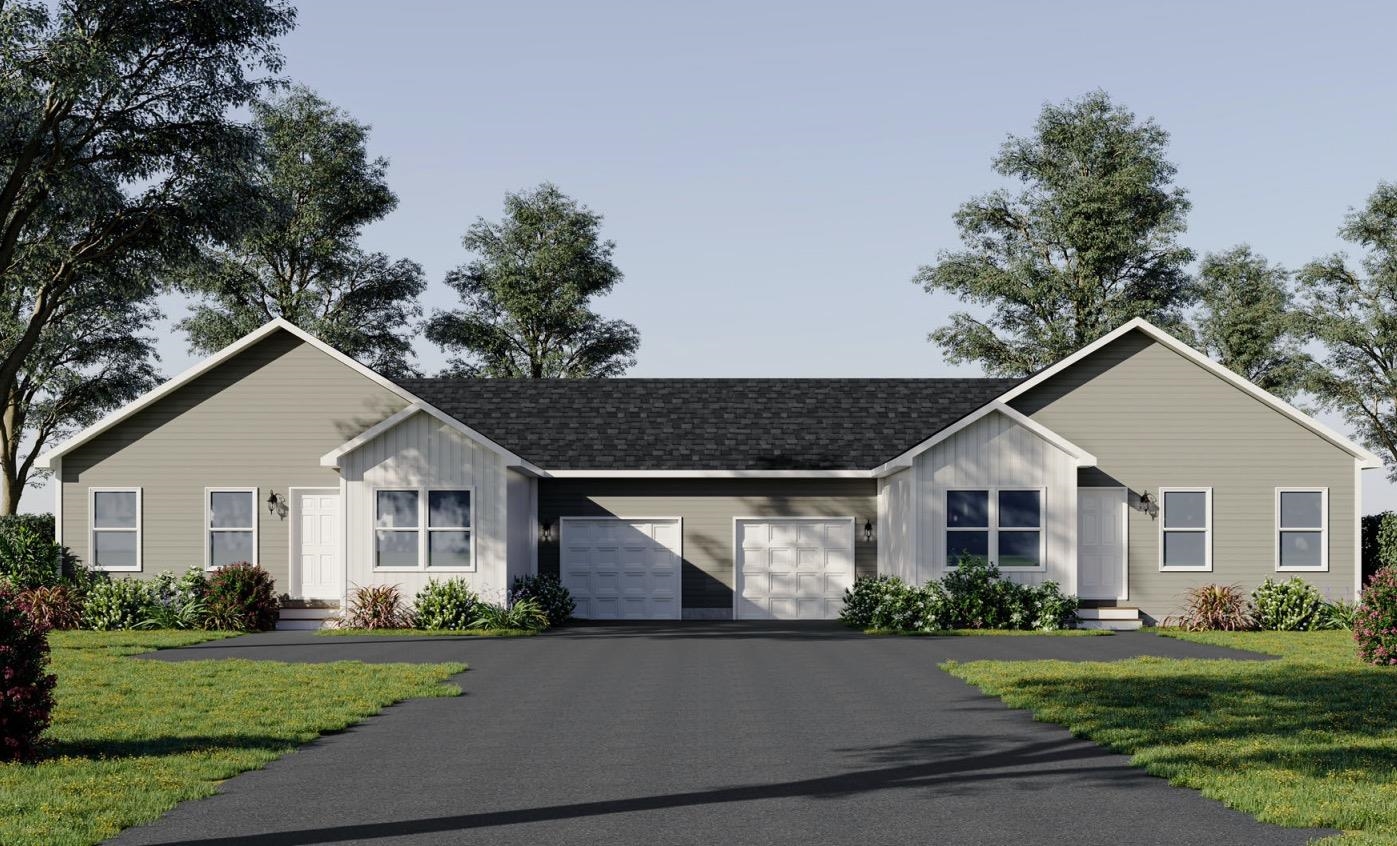
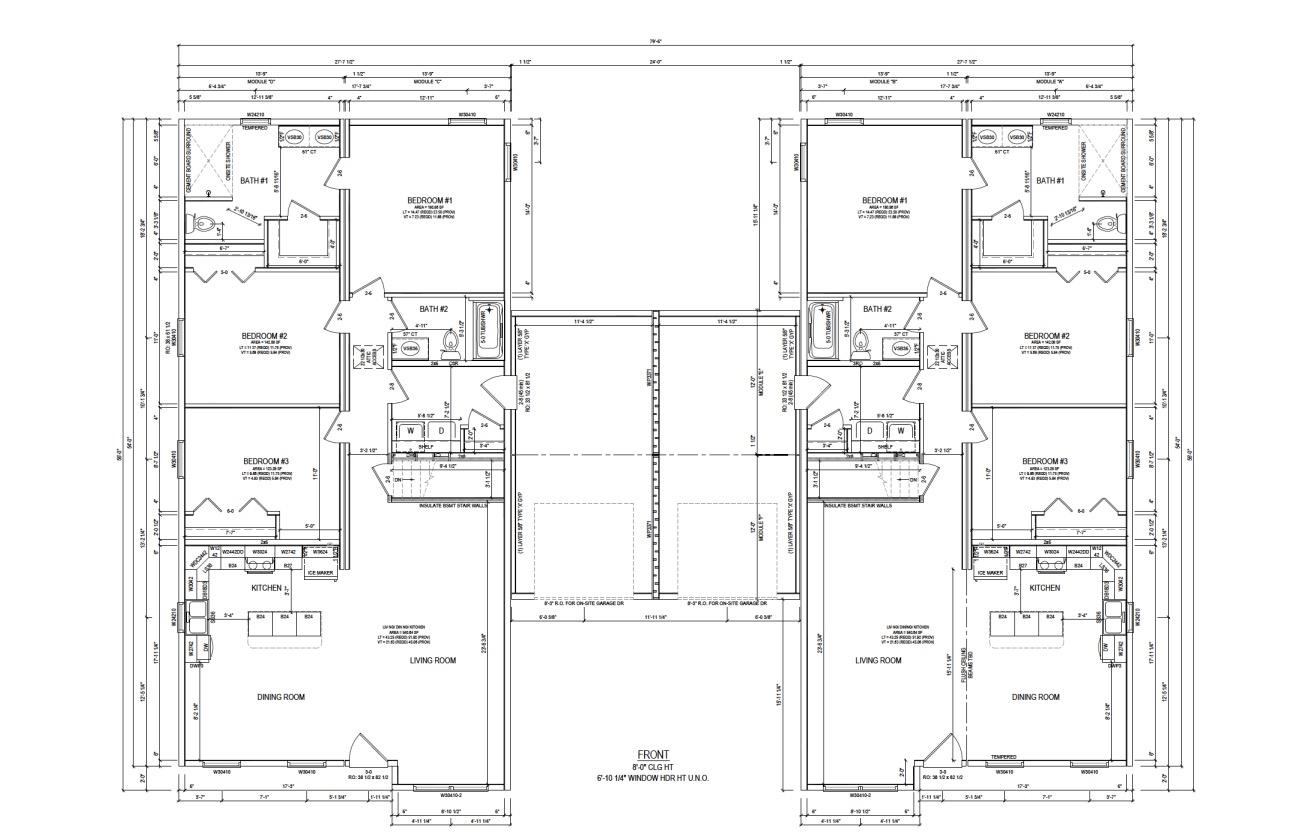
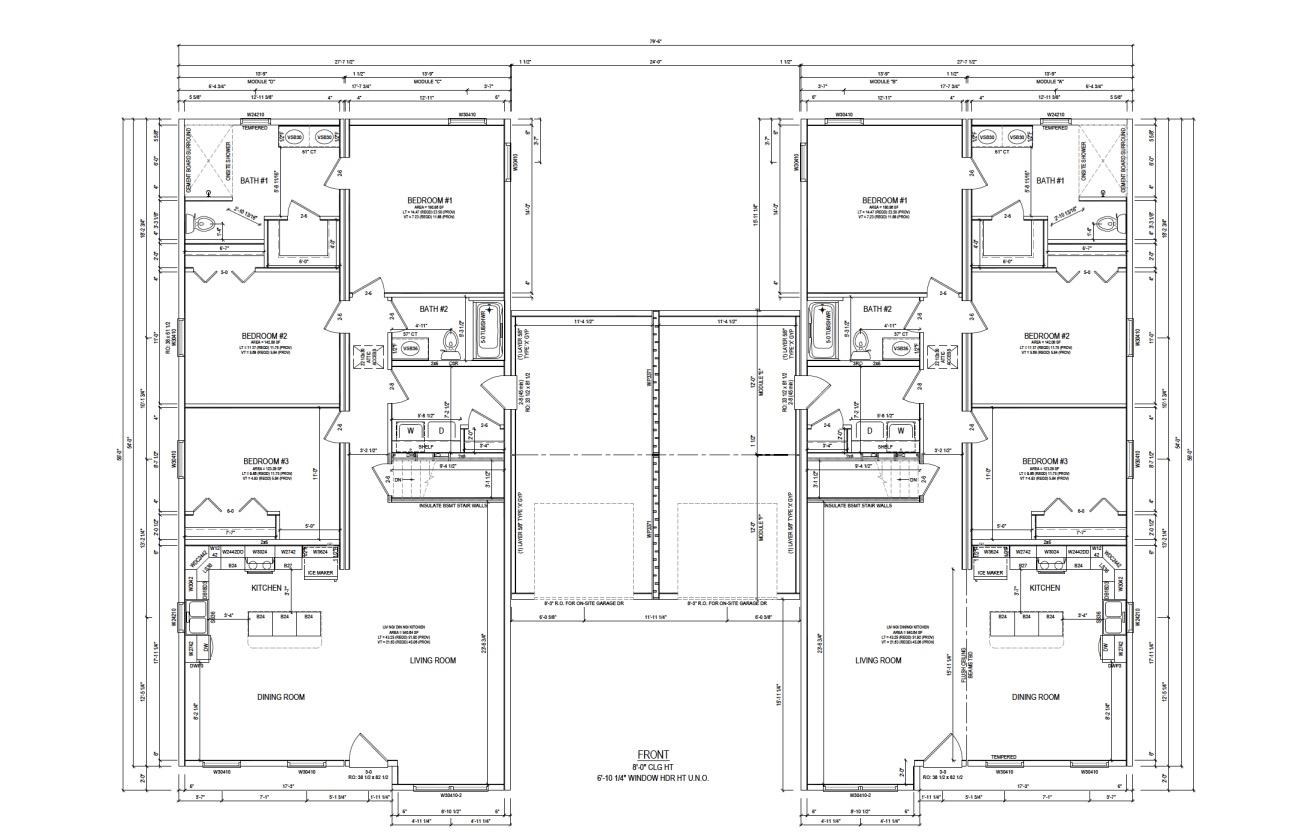
General Property Information
- Property Status:
- Active Under Contract
- Price:
- $600, 000
- Unit Number
- Unit #6A
- Assessed:
- $0
- Assessed Year:
- County:
- VT-Washington
- Acres:
- 1.00
- Property Type:
- Condo
- Year Built:
- 2025
- Agency/Brokerage:
- Brian Kitchens
Vermont Real Estate Company - Bedrooms:
- 3
- Total Baths:
- 2
- Sq. Ft. (Total):
- 1505
- Tax Year:
- Taxes:
- $0
- Association Fees:
NEW CONSTRUCTION... Just ten minutes to the base of Sugarbush Resorts and Mad River Glen! Experience awe-inspiring year-round views of the Mad River Valley and direct access to the VAST Trail System. Crafted by Vermont Signature Homes of Waitsfield, this home is under construction and will be move-in ready by Fall 2025. The subject home is a 3 bedroom, 2 bath townhouse featuring turn-key living! Enjoy a single-level floor plan with meadow views from every window. Offering an array of standard features including central heating and cooling, oversized Harvey triple pane double hung windows, open floor plan, and garage parking! Spacious basement crawl space perfect for additional storage. The primary bedroom suite has a private bathroom, walk-in closet, and courtyard views. The second bedroom has direct access to the full bathroom and is also spacious. The third bedroom is nicely situated in the floorplan and has ample closets with plenty of storage. A spacious living/dining/kitchen area offers a welcoming space to unwind or host your guests. Make this home yours today!
Interior Features
- # Of Stories:
- 1
- Sq. Ft. (Total):
- 1505
- Sq. Ft. (Above Ground):
- 1505
- Sq. Ft. (Below Ground):
- 0
- Sq. Ft. Unfinished:
- 1505
- Rooms:
- 8
- Bedrooms:
- 3
- Baths:
- 2
- Interior Desc:
- Appliances Included:
- Flooring:
- Heating Cooling Fuel:
- Gas - LP/Bottle
- Water Heater:
- Basement Desc:
- Concrete, Concrete Floor, Crawl Space, Unfinished
Exterior Features
- Style of Residence:
- End Unit, Multi-Family, Townhouse, Single Level
- House Color:
- White
- Time Share:
- No
- Resort:
- Exterior Desc:
- Exterior Details:
- Amenities/Services:
- Land Desc.:
- Country Setting, Field/Pasture, Level, Secluded, View, Walking Trails
- Suitable Land Usage:
- Roof Desc.:
- Asphalt Shingle
- Driveway Desc.:
- Gravel
- Foundation Desc.:
- Concrete, Poured Concrete
- Sewer Desc.:
- Community, Private, Septic
- Garage/Parking:
- Yes
- Garage Spaces:
- 1
- Road Frontage:
- 128
Other Information
- List Date:
- 2024-10-11
- Last Updated:
- 2025-02-28 19:53:00



