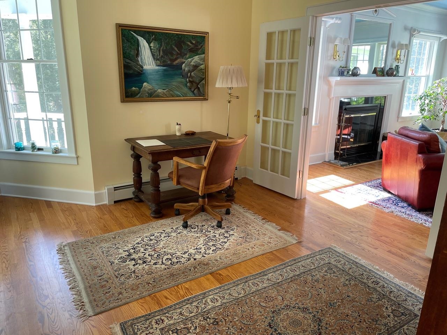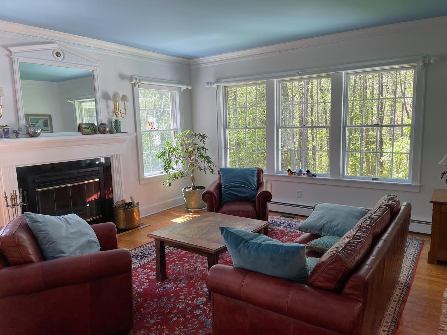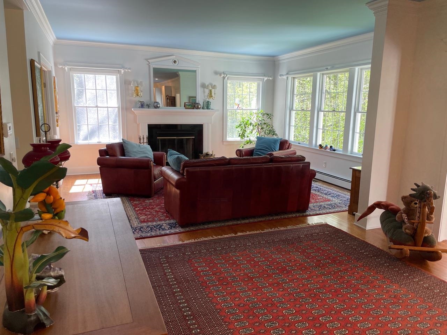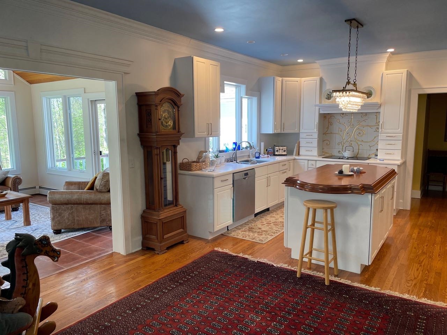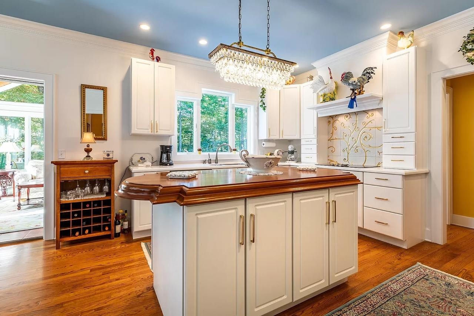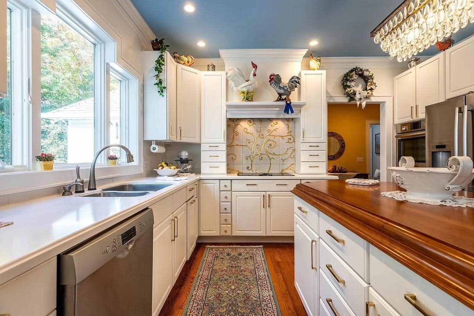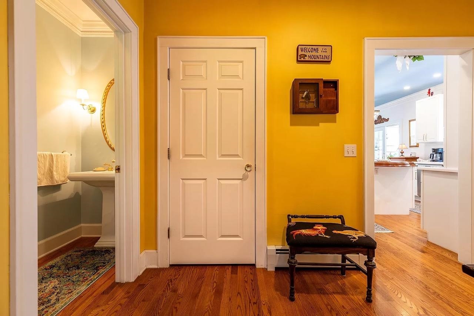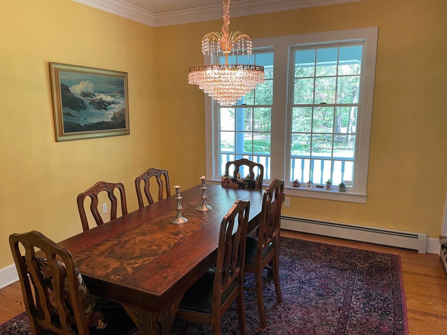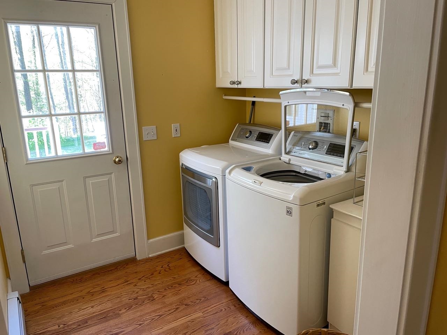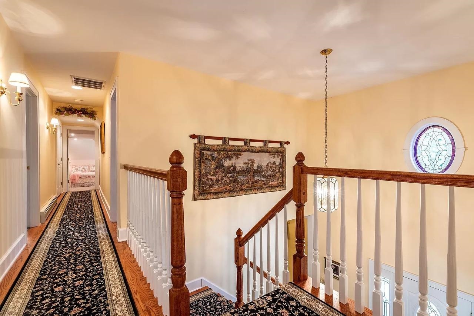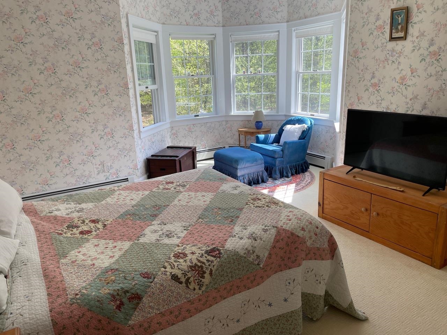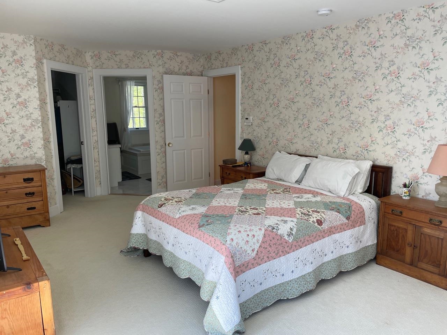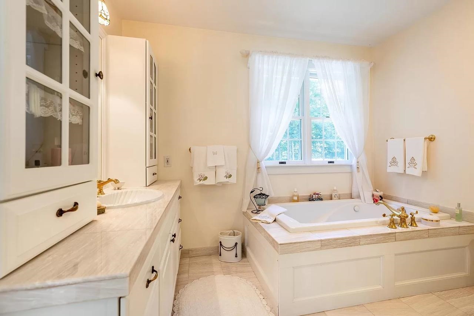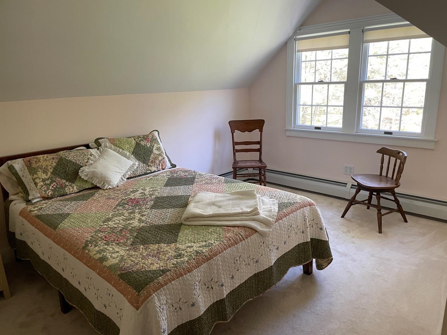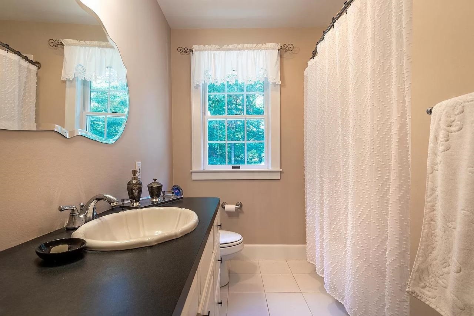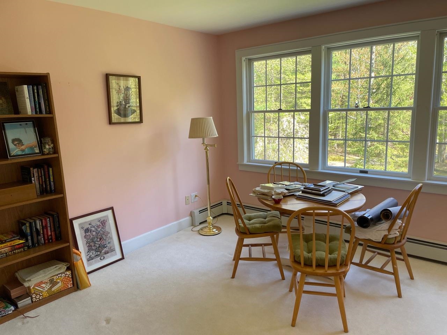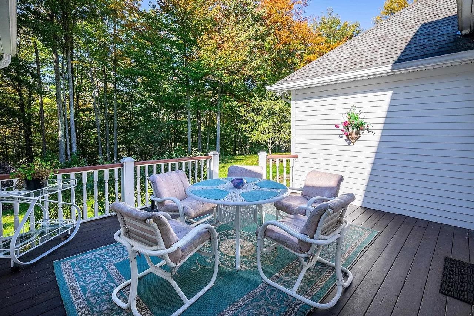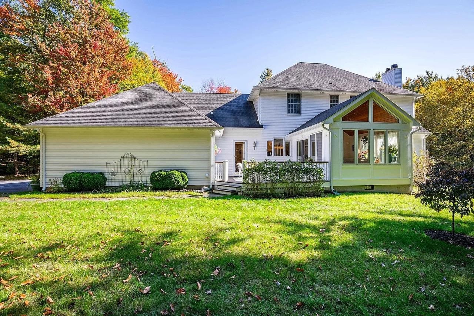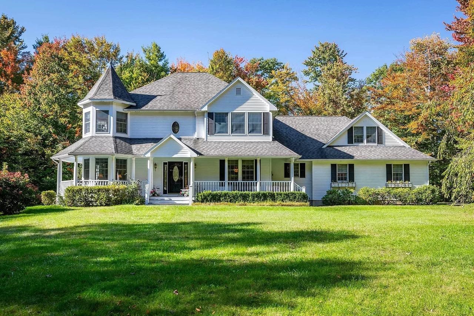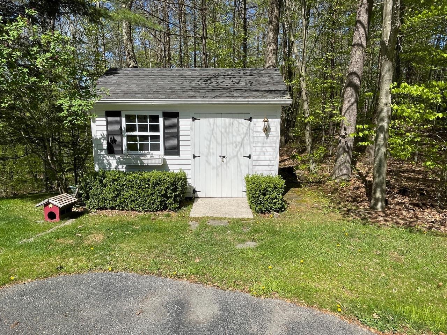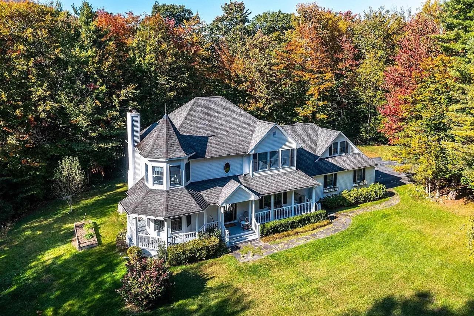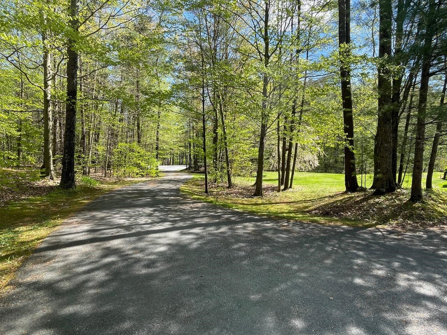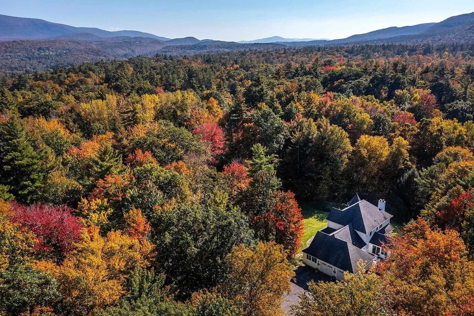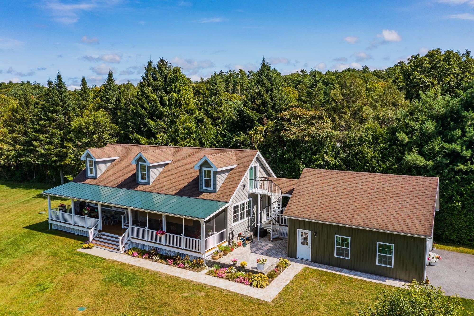1 of 31
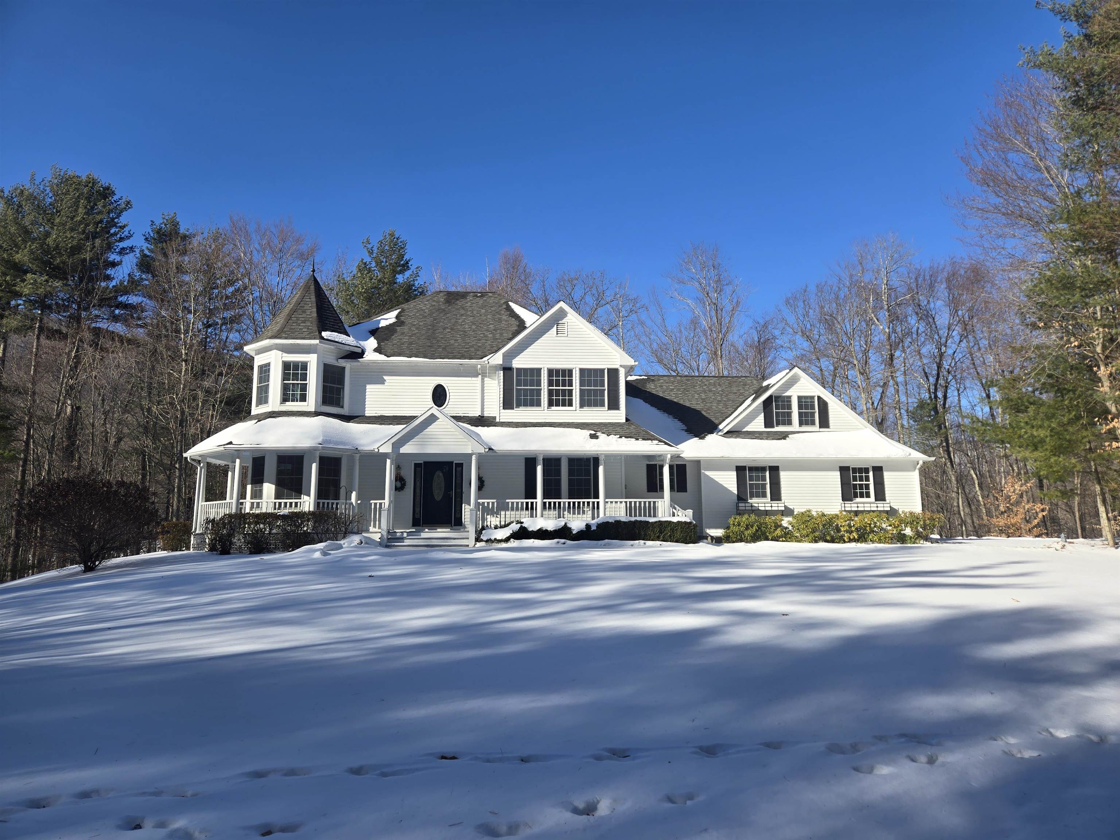
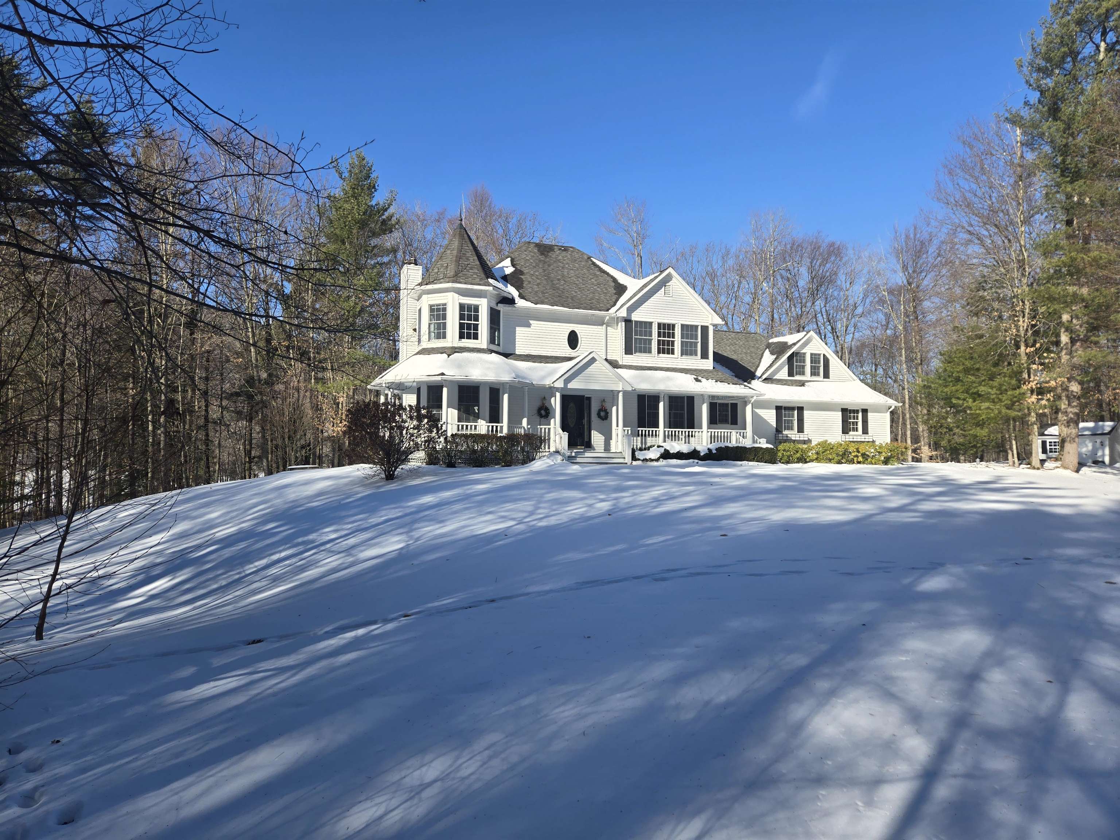
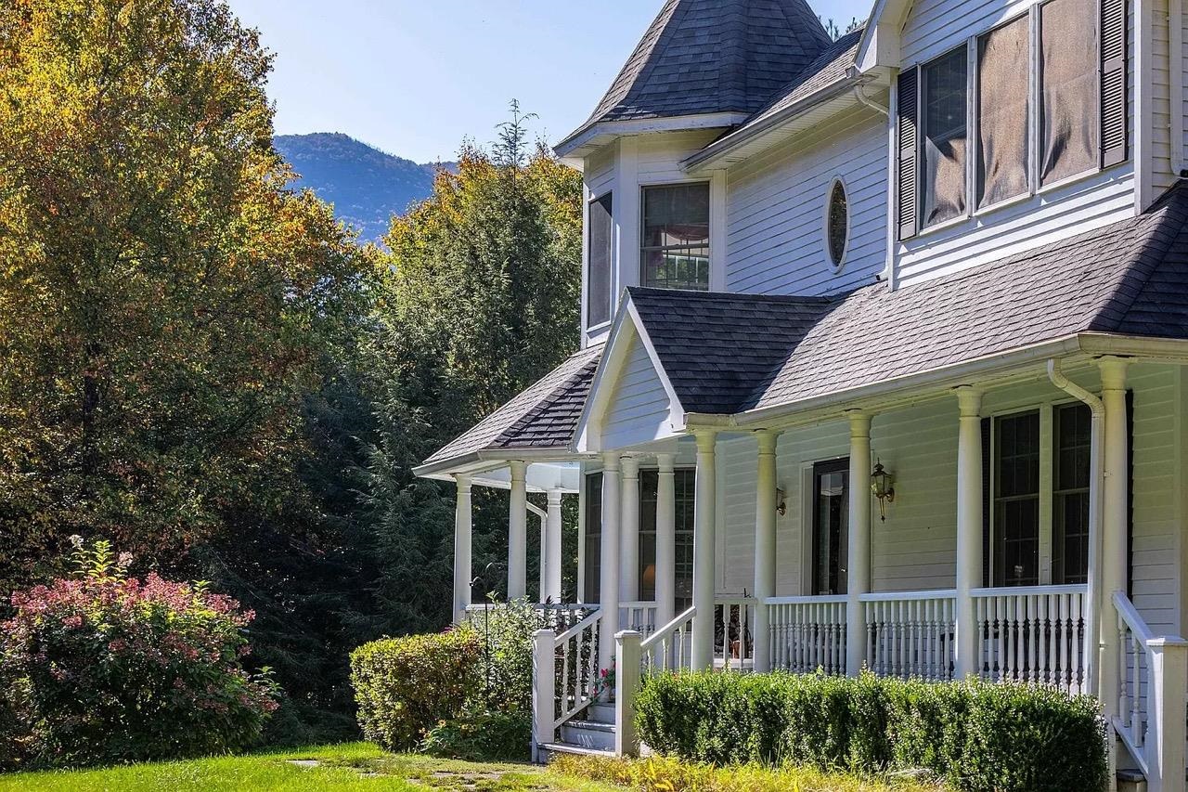

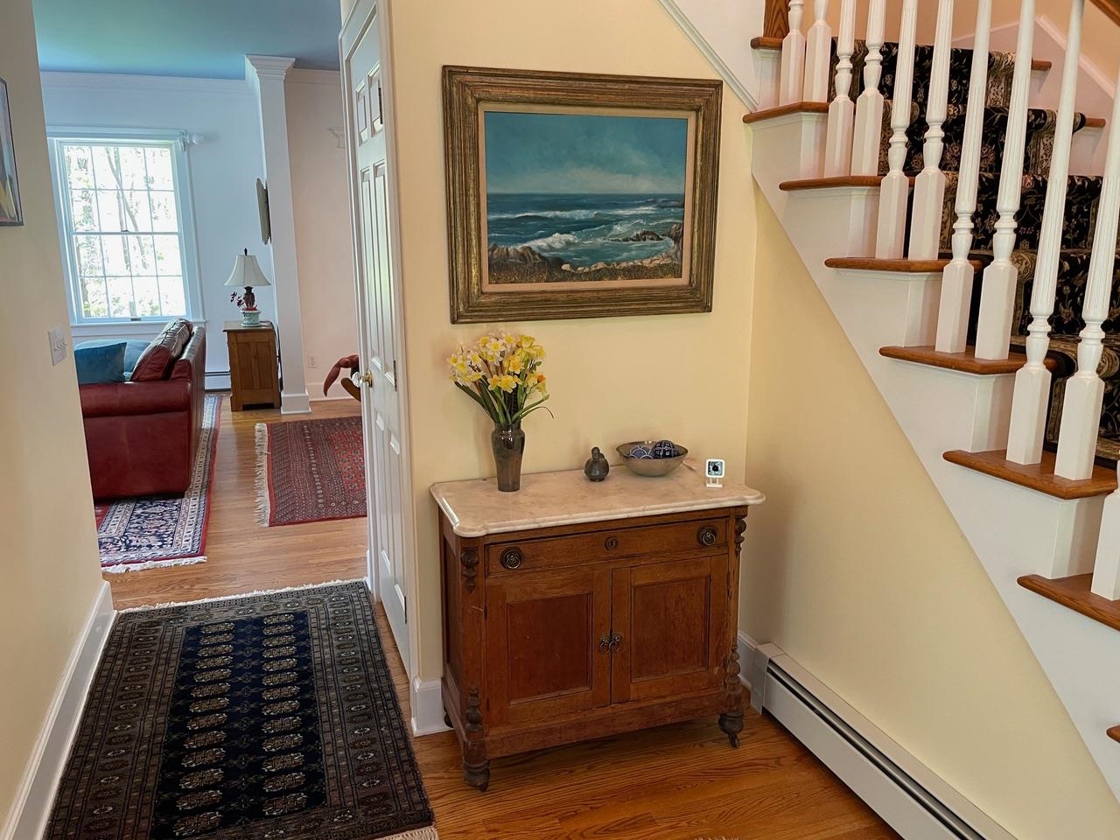

General Property Information
- Property Status:
- Active
- Price:
- $795, 000
- Assessed:
- $0
- Assessed Year:
- County:
- VT-Bennington
- Acres:
- 2.60
- Property Type:
- Single Family
- Year Built:
- 2001
- Agency/Brokerage:
- Adrienne Sherwood
Four Seasons Sotheby's Int'l Realty - Bedrooms:
- 4
- Total Baths:
- 4
- Sq. Ft. (Total):
- 3343
- Tax Year:
- 2024
- Taxes:
- $9, 508
- Association Fees:
Discover the ideal blend of privacy and convenience in this stunning four bedroom single family home at the end of a cul-de-sac in scenic Arlington, Vermont! Recently updated, this home offers modern comfort with classic charm. Step into the open concept kitchen and living room, featuring a striking black marble fireplace perfect for cozying up on chilly days. A formal dining room sets the stage for formal gatherings, while a bright sunroom provides the perfect spot to relax all year round. The first floor also offers a bedroom suite, laundry and mud rooms. Upstairs you will find a spacious primary suite with plenty of room to unwind. Down the hall are two guest bedrooms and a study offering flexibility for work or play. Relax on the covered front porch or take in the sun on the back deck, there's ample garden space as well as a shed for extra storage. The two car attached garage boasts an EV charger. This house is a must see for anyone seeking a private oasis with easy access to all Vermont has to offer.
Interior Features
- # Of Stories:
- 2
- Sq. Ft. (Total):
- 3343
- Sq. Ft. (Above Ground):
- 3343
- Sq. Ft. (Below Ground):
- 0
- Sq. Ft. Unfinished:
- 1524
- Rooms:
- 11
- Bedrooms:
- 4
- Baths:
- 4
- Interior Desc:
- Central Vacuum, Dining Area, Fireplace - Wood, Fireplaces - 1, Hearth, Kitchen Island, Walk-in Closet, Laundry - 1st Floor
- Appliances Included:
- Cooktop - Electric, Dishwasher - Energy Star, Dryer - Energy Star, Freezer, Microwave, Oven - Double, Oven - Wall, Refrigerator-Energy Star, Washer - Energy Star, Stove - Electric, Water Heater - Off Boiler, Water Heater - Owned
- Flooring:
- Carpet, Tile, Wood
- Heating Cooling Fuel:
- Electric, Oil, Wood
- Water Heater:
- Basement Desc:
- Concrete, Full, Stairs - Interior, Unfinished
Exterior Features
- Style of Residence:
- Colonial, Contemporary
- House Color:
- White
- Time Share:
- No
- Resort:
- Exterior Desc:
- Exterior Details:
- Deck, Garden Space, Outbuilding, Patio, Porch, Porch - Covered, Shed, Windows - Double Pane
- Amenities/Services:
- Land Desc.:
- Country Setting, Landscaped
- Suitable Land Usage:
- Roof Desc.:
- Shingle - Asphalt
- Driveway Desc.:
- Paved
- Foundation Desc.:
- Poured Concrete
- Sewer Desc.:
- 1000 Gallon, Septic
- Garage/Parking:
- Yes
- Garage Spaces:
- 2
- Road Frontage:
- 200
Other Information
- List Date:
- 2024-10-11
- Last Updated:
- 2025-01-27 21:13:53


